
Our Services
We have access to New listings everyday
Our Listings
Local Listings
45 Westlake Drive
St. Thomas, Ontario
Exquisite 2+1 bedroom, 3 bath bungalow that's a short commute to London in an amazing neighborhood. It is completely turnkey. It offers ample parking with an oversized 2 car garage and concrete drive. Lush backyard gardens can be enjoyed on your completely covered 12x21 composite deck. The yard is fully fenced, private and has a garden shed. The property boasts complete main floor accessibility; perfect for a multigenerational family. On the main level, you’ll be impressed by luxurious upgrades like fine oak flooring, glass stair rail, stone clad gas fireplace and cathedral ceilings. The kitchen features gleaming stainless steel appliances (including gas range), an island and pantry. The basement features 8’2 ceilings and is partially finished. It has a completed rec room, 4 pc bath and bedroom. There is potential to expand this living space or enjoy as is for all the extra storage that it offers. (id:42861)
49 Lucas Road
St. Thomas, Ontario
Welcome to your dream home in the heart of St Thomas, a charming small city with big-city amenities! This modern masterpiece offers the perfect blend of contemporary design and convenience, providing an exceptional living experience. Step into luxury as you explore the features of this immaculate model home. This model home serves as a testament to the versatility and luxury that await you. Open Concept Living: Enter the spacious foyer and be greeted by an abundance of natural light flowing through the open-concept living spaces. The seamless flow from the living room to the dining and kitchen area creates a welcoming atmosphere for both relaxation and entertaining. The gourmet kitchen is a culinary delight, with quartz countertops, a backsplash, and a stylish center island. Ample cabinet space and a walk-in pantry make this kitchen both functional and beautiful. Retreat to the indulgent master suite, featuring a generously sized bedroom, a walk-in closet, and a spa-like ensuite bathroom. **** EXTRAS **** TAXES Listed as $0.00 because no property assessment has occurred to date. Contact listing agent for for Deposit structure details etc. and builders package. (id:42861)
49 Lucas Road
St. Thomas, Ontario
Welcome to your dream home in the heart of St Thomas, a charming small city with big city amenities! This modern masterpiece offers the perfect blend of contemporary design and convenience, providing an exceptional living experience. Step into luxury as you explore the features of this immaculate model home. This model home serves as a testament to the versatility and luxury that awaits you. Open Concept Living: Enter the spacious foyer and be greeted by an abundance of natural light flowing through the open-concept living spaces. The seamless flow from the living room to the dining and kitchen area creates a welcoming atmosphere for both relaxation and entertaining. The gourmet kitchen is a culinary delight, with quartz countertops, backsplash and stylish centre island. Ample cabinet space and a walk-in pantry make this kitchen both functional and beautiful. Retreat to the indulgent master suite, featuring a generously sized bedroom, a walk-in closet, and a spa-like ensuite bathroom with a soaking tub and a separate glass-enclosed shower. Every detail has been carefully considered to provide a serene sanctuary. Step outside to your private backyard oasis. The spacious patio with rear covered roof is the perfect area to add a cozy fire pit and BBQ to create the perfect setting for outdoor gatherings or simply to enjoy a quiet evening under the stars. This home is not only beautiful but also environmentally conscious and energy efficient. This model home is a must see. (id:42861)
53 Fifth Avenue
St. Thomas, Ontario
Calling all investors and first-time home buyers. Complete main floor accessibility options. Welcome to this charming 2-bedroom, 2-bath home nestled in the heart of Southwest St. Thomas and a short walk to downtown! Step into the inviting sunroom, a perfect space for hosting friends for the card game while taking in the street-beat. Inside, discover a beautifully renovated interior. This place is move-in ready; completely turn-key! Boasting new laminate flooring and stylish dark maple cabinets in the kitchen, the main space feels large and inviting. Upstairs, you'll find two cozy bedrooms, one of which features a custom-built kitchenette, adding convenience and versatility to the space (perfect for the roommate who is paying your mortgage for you) The neat and tidy 4-piece bathroom ensures comfort and functionality, while the convenience of main level laundry adds to the appeal of this lovely home. Don't miss the opportunity to make this gem your own! (id:42861)
53 Fifth Avenue
St. Thomas, Ontario
Calling all investors and first-time home buyers. Complete main floor accessibility options. Welcome to this charming 2-bedroom, 2-bath home nestled in the heart of Southwest St. Thomas and a short walk to downtown! Step into the inviting sunroom, a perfect space for hosting friends for the card game while taking in the street-beat. Inside, discover a beautifully renovated interior. This place is move-in ready; completely turn-key! Boasting new laminate flooring and stylish dark maple cabinets in the kitchen, the main space feels large and inviting. Upstairs, you’ll find two cozy bedrooms, one of which features a custom-built kitchenette, adding convenience and versatility to the space (perfect for the roommate who is paying your mortgage for you) The neat and tidy 4-piece bathroom ensures comfort and functionality, while the convenience of main level laundry adds to the appeal of this lovely home. Don’t miss the opportunity to make this gem your own! (id:42861)
110 Cowan Lane
St. Thomas, Ontario
Welcome to 110 Cowan Lane, nestled in the coveted Lynhurst neighbourhood at the northwestern tip of St. Thomas. This prime location boasts a family friendly vibe with amenities like Cowan Park, just across the road with a park and playground, perfect for outdoor recreation and family enjoyment within arms reach! Step inside to discover a charming raised bungalow featuring 3 bedrooms and 1 refreshed bathroom. With cozy interiors and a functional layout, this home exudes warmth and comfort at every turn. Recently renovated, the main floor now boasts even more space, thanks to thoughtful improvements that open up the living areas and enhance the flow of natural light, all while showcasing a brand new Caseys Creative Kitchen with quartz counter tops a culinary showpiece that promises to inspire your inner chef. Venture downstairs to find an expansive rec room which walks out to a private view of the ravine. With the potential to add a bathroom and bedroom, this basement offers endless possibilities for customization, whether you envision more space for this kids or a welcoming guest suite. A MASSIVE furnace/laundry room finishes off this level with loads of room to store your belongings. Outside, indulge in the luxury of your own inground salt-water pool, offering refreshing dips and leisurely lounging - brand new pump as of 2020. On an oversized ravine lot surrounded by trees, this property feels private and secluded. Parking is a breeze with ample space available, ensuring convenience for you and your guests. Don't miss your chance to experience the perfect blend of comfort, style and outdoor space! (id:42861)
21 Hughes Street
St. Thomas, Ontario
This updated 1-1/2 story home in St. Thomas is conveniently located close to\r\nschools, parks, shopping and the public library, and is perfect for small families\r\nor those just starting out. The lovely updated kitchen features bright white\r\ncabinets, unique double corner sink, and beautiful quartz countertops with an easy\r\nto clean backsplash to tie it all in. You are sure to love the large family room\r\nwith lots of natural light, 4 piece bath, and separate main floor laundry room.\r\nUpstairs you will find rest and relaxation in 2 bright and inviting bedrooms as\r\nwell as the convenient 3 piece bathroom with a stand up shower. The cute and\r\ninviting front porch allows for outdoor seating, or enjoy the fully fenced backyard\r\nfor all your outdoor activities. Room to garden, play or just enjoy the sunshine.\r\nDon't forget for all you car enthusiasts, the 1.5 car detached garage features an\r\nauto repair pit as well as loft storage. Don't miss your chance to call this gem\r\nyour new home! (id:42861)
43 Silverleaf Path
St. Thomas, Ontario
Located in the desirable Miller's Pond Neighbourhood is a new high-performance Doug Tarry built Energy Star, Semi-Detached Bungalow. The SUTHERLAND model with 2,086 square feet of finished living space is also Net Zero Ready! The Main Level has 2 bedrooms (including a primary bedroom with a walk-in closet & ensuite) 2 full bathrooms, an open concept living area including a kitchen (with an island, pantry & quartz counters) & great room. The Lower Level features 2 bedrooms, a 3 piece bathroom and recreation room. Notable features: Convenient main floor laundry, beautiful hardwood, ceramic & carpet flooring. Book a private showing to experience the superior quality of a Doug Tarry build for yourself. Welcome Home! (id:42861)
41 Silverleaf Path
St. Thomas, Ontario
Located in the desirable Miller's Pond Neighbourhood is a new high-performance Doug Tarry built Energy Star, Semi-Detached Bungalow. The SUTHERLAND model with 2,086 square feet of finished living space is also Net Zero Ready! The Main Level has 2 bedrooms (including a primary bedroom with a walk-in closet & ensuite) 2 full bathrooms, an open concept living area including a kitchen (with an island, pantry & quartz counters) & great room. The Lower Level features 2 bedrooms, a 3 piece bathroom and recreation room. Notable features: Convenient main floor laundry, beautiful hardwood, ceramic & carpet flooring. Book a private showing to experience the superior quality of a Doug Tarry build for yourself. Welcome Home! (id:42861)
21 Hughes Street
St. Thomas, Ontario
PRICED TO SELL! DON'T MISS THIS OPPORTUNITY!! This updated 1-1/2 story home in St. Thomas is conveniently located close to schools, parks, shopping and the public library, and is perfect for small families or those just starting out. The lovely updated kitchen features bright white cabinets, unique double corner sink, and beautiful quartz countertops with an easy to clean backsplash to tie it all in. You are sure to love the large family room with lots of natural light, 4 piece bath, and separate main floor laundry room. Upstairs you will find rest and relaxation in 2 bright and inviting bedrooms as well as the convenient 3 piece bathroom with a stand up shower. The cute and inviting front porch allows for outdoor seating, or enjoy the fully fenced backyard for all your outdoor activities. Room to garden, play or just enjoy the sunshine. Don't forget for all you car enthusiasts, the 1.5 car detached garage features an auto repair pit as well as loft storage. Don't miss your chance to call this gem your new home! Priced to sell!! Don't miss this opportunity! (id:42861)
43 Silverleaf Path
St. Thomas, Ontario
Located in the desirable Miller's Pond Neighbourhood is a new high-performance Doug Tarry built Energy Star, Semi-Detached Bungalow. The SUTHERLAND model with 2,086 square feet of finished living space is also Net Zero Ready! The Main Level has 2 bedrooms (including a primary bedroom with a walk-in closet & ensuite) 2 full bathrooms, an open concept living area including a kitchen (with an island, pantry & quartz counters) & great room. The Lower Level features 2 bedrooms, a 3 piece bathroom and recreation room. Notable features: Convenient main floor laundry, beautiful hardwood, ceramic & carpet flooring. Book a private showing to experience the superior quality of a Doug Tarry build for yourself. Welcome Home! (id:42861)
41 Silverleaf Path
St. Thomas, Ontario
Located in the desirable Miller's Pond Neighbourhood is a new high-performance Doug Tarry built Energy Star, Semi-Detached Bungalow. The SUTHERLAND model with 2,086 square feet of finished living space is also Net Zero Ready! The Main Level has 2 bedrooms (including a primary bedroom with a walk-in closet & ensuite) 2 full bathrooms, an open concept living area including a kitchen (with an island, pantry & quartz counters) & great room. The Lower Level features 2 bedrooms, a 3 piece bathroom and recreation room. Notable features: Convenient main floor laundry, beautiful hardwood, ceramic & carpet flooring. Book a private showing to experience the superior quality of a Doug Tarry build for yourself. Welcome Home! (id:42861)
18 Cherry Blossom Lane
St. Thomas, Ontario
Welcome to 18 Cherry Blossom Lane, St.Thomas. This Doug Tarry Built Energy Star Bungalow is located on a large pie shaped lot at the end of a quiet adult lifestyle cul-de-sac in the lovely Orchard Park Community with parks & trails. The patterned concrete double wide driveway & professionally landscaped yard (Trex deck) frame the home perfectly & create a warm invitation into the covered front porch entrance. The open concept 'Rosewood' design features 2 Car Garage (with auto door openers), 3 Bedrooms, 2.5 Bathrooms, Hardwood/Ceramic/Carpet Flooring, Eat-in Kitchen (with island), Great Room (with vaulted ceiling & gas fireplace), Main Floor Laundry (with inside entrance to garage), & Finished Basement (with large Recreation Room, Bedroom & 3pc Bathroom). A WONDERFUL Condo Alternative with NO CONDO FEES. There is nothing to do but move in and enjoy. Welcome Home. **** EXTRAS **** Lot Irregularities: 33.07 X 156.07 x 130.18 x 97.89 (id:42861)
18 Cherry Blossom Lane
St. Thomas, Ontario
Welcome to 18 Cherry Blossom Lane, St.Thomas. This Doug Tarry Built Energy Star Bungalow is located on a large pie shaped lot at the end of a quiet adult lifestyle cul-de-sac in the lovely Orchard Park Community with parks & trails. The patterned concrete double wide driveway & professionally landscaped yard (Trex deck) frame the home perfectly & create a warm invitation into the covered front porch entrance. The open concept 'Rosewood' design features 2 Car Garage (with auto door openers), 3 Bedrooms, 2.5 Bathrooms, Hardwood/Ceramic/Carpet Flooring, Eat-in Kitchen (with island), Great Room (with vaulted ceiling & gas fireplace), Main Floor Laundry (with inside entrance to garage), & Finished Basement (with large Recreation Room, Bedroom & 3pc Bathroom). A WONDERFUL Condo Alternative with NO CONDO FEES. There is nothing to do but move in and enjoy. Welcome Home. (id:42861)
12 Neal Avenue
St. Thomas, Ontario
Charming bungalow located in the pretty city of St. Thomas. Located in the best school district of Mitchell Hepburn, is your next home at 12 Neal Ave. You will be greeted with an adorable front porch, well appointed to relax and enjoy a morning coffee. At first glance of the interior of this home you will see the open concept kitchen and living area. Several updates include new vinyl plank flooring, refinished living room hardwood, paint throughout, all new baseboards, trim and doors upstairs, and a refreshed kitchen and main level cheater ensuite bathroom. The main floor open living space offers vaulted ceilings and ample windows to provide natural sunlight throughout. The kitchen is large with plenty of cupboard space and a convenient island that perfectly shapes the room. The three bedrooms on the main floor allow for very functional living. The basement is well situated with a great layout, an oversized rec room area, and two potential bedroom options. The basement bathroom has also been renovated into a full bathroom, and there is a large storage and laundry room with a bonus cold room. Also, note the potential with the separate side entrance that leads directly to the basement! The backyard is private, simple, and maintenance free. Do not wait to see this home, view it today! (id:42861)
141 Empire Parkway
St. Thomas, Ontario
BACKING ONTO THE POND in the desirable Harvest Run Subdivision is the Doug Tarry built, EnergyStar & Net Zero Ready Easton model with 1,792 square feet of living space. The main level features two bedrooms (including a primary bedroom with a walk-in closet & 3 piece ensuite), two bathrooms (each with its own linen closet), an open concept living area including a kitchen (with an island and walk-in pantry), great room and convenient main floor laundry. In the lower level there are two bedrooms, 3-piece bathroom (with linen closet) and recreation room. Notable Features: Convenient main floor laundry, beautiful LVP, ceramic & carpet flooring. This all electric, ultra efficient home is located in beautiful Harvest Run: a 12 minute drive to the beach and 25 minutes to London and major 401/402 highways. Book a private showing to experience the superior quality of a Doug Tarry build for yourself. Welcome Home! (id:42861)
50 Mitchell Street
St. Thomas, Ontario
2750 Sqft Above Grade Finished Sqft Wow! A True Hidden Gem, Beyond Spacious, with Breathtaking True Rustic & Timeless Preservations in this Home! 2.5 Storey, 4 Bedrooms + 5th Potential Bedroom in the Finished Attic, 2 Full Bathrooms, Perfect for a Growing or Large Family. This Home Has 4 Levels/Floors, a Separate Side Entrance, Double Door Entrance, Door to Backyard Deck, and a Completely Open Basement, 10 FT Ceilings on Ground Floor, Full of Endless Potential! Absolutely No Carpet Throughout, New Flooring & Tiling on Ground and 2nd Floors. New Paint, Redone Kitchen with New Countertop, New Light Fixtures, and Tons of Renovations and Money Spent! Newer Front & Back Deck, Brand New Laundry Units with Warranty! Main Floor Has 3 Huge Areas For Your Choosing For Living, Family, Dining, Guest Rooms + a Den at the Front for an At Home Office! Grand Staircase at the Front Leads to 2nd Floor + 2nd Maid's Staircase From Kitchen Also Leads to 2nd Floor! Full Bathroom with Shower on Ground Floor! 2nd Floor Boasts 4 Spacious Bedrooms and a Full Bathroom. Finished Attic on 3rd Level is Huge and Open, with Endless Possibilities, Great for a 5th Bedroom or Gaming Room! Basement Has a Large Laundry Room, Storage Room, and Completely Open Area Ready for Your Finishing. All Vertical Walls are Spray Foamed, Basement Temperature is Warm! Backyard is Fully Fenced with a Shed, Patio Stone Area, and a Raised Garden Bed. Roof Done in 2010 and Partially Redone in 2015, Furnace 2015, Hot Water Tank is Owned 2015, Renewed Water Service (2015), Washer 2024, Dryer 2024, Several Windows Replaced in the 2000's. Very Close to Downtown, Parks, Places of Worship, Hospital, Schools, Trails & More. Newer Electrical 125 Amp Breaker Panel! R4 Zoning Allows For Multiple Dwelling Units, Daycare, Church, Private School & More, Zoning Document Available Upon Request! **** EXTRAS **** Roof Done in 2010 and Partially Redone in 2015, Furnace 2015, Hot Water Tank is Owned 2015, Renewed Water Service (2015), Washer 2024, Dryer 2024, Several Windows Replaced in the 2000's. Newer Electrical 125 Amp Breaker Panel! (id:42861)
184 Wellington Street
St. Thomas, Ontario
Full of charm and character, this 3 bedroom home is waiting for you and your family. Main floor features an open concept living room, dining room & kitchen plus 4 pc bathroom and back mud room. Upstairs are three bedrooms. Outside you will find a small 1 car garage, perfect workshop, and a great yard for the kids or dogs. (id:42861)
141 Empire Parkway W
St. Thomas, Ontario
BACKING ONTO THE POND in the desirable Harvest Run Subdivision is the Doug Tarry built, EnergyStar & Net Zero Ready Easton model with 1,792 square feet of living space. The main level features two bedrooms (including a primary bedroom with a walk-in closet & 3 piece ensuite), two bathrooms (each with its own linen closet), an open concept living area including a kitchen (with an island and walk-in pantry), great room and convenient main floor laundry. In the lower level there are two bedrooms, 3-piece bathroom (with linen closet) and recreation room. Notable Features: Convenient main floor laundry, beautiful LVP, ceramic & carpet flooring. This all electric, ultra efficient home is located in beautiful Harvest Run: a 12 minute drive to the beach and 25 minutes to London and major 401/402 highways. Book a private showing to experience the superior quality of a Doug Tarry build for yourself. Welcome Home! (id:42861)
41543 Florence Court
St. Thomas, Ontario
Better than new! 3 year young home situated on a quiet cul de sac. Just move in and enjoy this 3 bedroom, 3.5 bath two storey home with a 2 car garage. The stunning kitchen, complete with stainless steel appliances, pantry, and quartz counters opens up onto the family room with electric fireplace and a wall of windows that pours in natural light. Upstairs you'll find 3 spacious bedrooms, second floor laundry room and two full bathrooms including a primary ensuite. The finished basement is equipped with another full bathroom and recreation room. The fully fenced in backyard, with no neighbours behind, is a great place to unwind and entertain. Ideally located close to booming St.Thomas and quick access to the 401. You don't want to delay on this one. (id:42861)
110 Cowan Lane
St. Thomas, Ontario
Welcome to 110 Cowan Lane, nestled in the coveted Lynhurst neighbourhood at the northwestern tip of St. Thomas. This prime location boasts a family friendly vibe with amenities like Cowan Park, just across the road with a park and playground, perfect for outdoor recreation and family enjoyment within arms reach! Step inside to discover a charming raised bungalow featuring 3 bedrooms and 1 refreshed bathroom. With cozy interiors and a functional layout, this home exudes warmth and comfort at every turn. Recently renovated, the main floor now boasts even more space, thanks to thoughtful improvements that open up the living areas and enhance the flow of natural light, all while showcasing a brand new Casey’s Creative Kitchen with quartz counter tops — a culinary showpiece that promises to inspire your inner chef. Venture downstairs to find an expansive rec room which walks out to a private view of the ravine. With the potential to add a bathroom and bedroom, this basement offers endless possibilities for customization, whether you envision more space for this kids or a welcoming guest suite. A MASSIVE furnace/laundry room finishes off this level with loads of room to store your belongings. Outside, indulge in the luxury of your own inground salt-water pool, offering refreshing dips and leisurely lounging - brand new pump as of 2020. On an oversized ravine lot surrounded by trees, this property feels private and secluded. Parking is a breeze with ample space available, ensuring convenience for you and your guests. Don't miss your chance to experience the perfect blend of comfort, style and outdoor space! (id:42861)
50 Mitchell Street
St. Thomas, Ontario
2750 Sqft Above Grade Finished Sqft Wow! A True Hidden Gem, Beyond Spacious, with Breathtaking True Rustic & Timeless Preservations in this Home! 2.5 Storey, 4 Bedrooms + 5th Potential Bedroom in the Finished Attic, 2 Full Bathrooms, Perfect for a Growing or Large Family. This Home Has 4 Levels/Floors, a Separate Side Entrance, Double Door Entrance, Door to Backyard Deck, and a Completely Open Basement, 10 FT Ceilings on Ground Floor, Full of Endless Potential! Absolutely No Carpet Throughout, New Flooring & Tiling on Ground and 2nd Floors. New Paint, Redone Kitchen with New Countertop, New Light Fixtures, and Tons of Renovations and Money Spent! Newer Front & Back Deck, Brand New Laundry Units with Warranty! Main Floor Has 3 Huge Areas For Your Choosing For Living, Family, Dining, Guest Rooms + a Den at the Front for an At Home Office! Grand Staircase at the Front Leads to 2nd Floor + 2nd Maid's Staircase From Kitchen Also Leads to 2nd Floor! Full Bathroom with Shower on Ground Floor! 2nd Floor Boasts 4 Spacious Bedrooms and a Full Bathroom. Finished Attic on 3rd Level is Huge and Open, with Endless Possibilities, Great for a 5th Bedroom or Gaming Room! Basement Has a Large Laundry Room, Storage Room, and Completely Open Area Ready for Your Finishing. All Vertical Walls are Spray Foamed, Basement Temperature is Warm! Backyard is Fully Fenced with a Shed, Patio Stone Area, and a Raised Garden Bed. Roof Done in 2010 and Partially Redone in 2015, Furnace 2015, Hot Water Tank is Owned 2015, Renewed Water Service (2015), Washer 2024, Dryer 2024, Several Windows Replaced in the 2000's. Very Close to Downtown, Parks, Places of Worship, Hospital, Schools, Trails & More. Newer Electrical 125 Amp Breaker Panel! R4 Zoning Allows For Multiple Dwelling Units, Daycare, Church, Private School & More, Zoning Document Available Upon Request! (id:42861)
184 Wellington Street
St. Thomas, Ontario
Full of charm and character, this 3 bedroom home is waiting for you and your family. Main floor features an open concept living room, dining room & kitchen plus 4 pc bathroom and back mud room. Upstairs are three bedrooms. Outside you will find a small 1 car garage, perfect workshop, and a great yard for the kids or dogs. (id:42861)
12 Hickory Lane
St. Thomas, Ontario
Wow!.....Beautiful Raised Ranch with 6 BEDROOMS and 3 full bathrooms located in the desirable Lake Margaret Subdivision. This 3+3 bedroom, with main floor laundry is perfect for the large family and still has lots of space to spread out! The main floor boasts cathedral ceilings, GCW designer kitchen with large eat at island and slow close drawers. The primary bedroom is a nice size with 4pc ensuite. The open concept floorplan is great for entertaining. The lower level has large family room with storage space and 3pc bath. The fully fenced rear yard has a recessed above ground pool, storage under the deck and still has lots of space to kick a ball with the kids. Updates include: Kitchen in 2017, Shingles in 2015 and AC in 2019. This home is a must see and is larger then it looks. (id:42861)
18 Fourth Avenue
St. Thomas, Ontario
Unique Investment Property located close to all amenities in a desirable location of St Thomas. This property is a corner property and includes two houses - 18 Fourth Ave fronting on Fourth Ave., as well as 97 Erie Street fronting on Erie Street. So many options - full investment property, live in one unit and rent the other, or maybe use the second unit as a Granny/In-law suiteyou choose! Tenants pay heat and hydro and rents are as follows: Unit 1 (18 Fourth Ave) has 2 bedrooms, 1 bath, and another partially finished room in the attic - tenant is month to month and pays $1329/month. Unit 2 (97 Erie St)has 2 bedrooms, 1 bath, plus another room that could be used as a 3rd bedroom or office - tenant is month to month and pays $1470/month. 18 Fourth Ave has a partial basement and crawl space. 97 Erie has crawl space. Property is being sold in ""As-Is"" condition, as the seller/s has not lived in the property. The fireplace in Unit 2 is not working. (id:42861)
20 Fourth Avenue
St. Thomas, Ontario
Great opportunity to own this Up and Down Duplex located close to all amenities in a desirable location of St Thomas. So many options - full investment property, live in one unit and rent the other, or maybe turn it back into a single family home.you choose! Tenants pay heat and hydro and rents are as follows: Main Level has 3 bedrooms, 1 bath - tenant is on Lease until May 31, 2024 and pays $1500/month. Second Level has 1 bedroom, 1 bath - tenant is month to month and pays $1000/month. Second Level Tenant will be moving out as of May 31st 2024. Property is being sold in ""As-Is"" condition, as the seller/s has not lived in the property. (id:42861)
10 Mcpherson Court
St. Thomas, Ontario
Here is the opportunity to own a beautiful free hold Condominium Bungalow at a desirable location in St.Thomas. Welcome to 10 McPherson, unit #22 .The main floor offers two spacious bedrooms and two bathrooms, an open concept kitchen and living area with gas fireplace and sliding door to a fantastic outside deck with ample entertaining space. The beautiful kitchen offers quartz counter top, stainless steel appliances, loads of cupboard space, subway tile back splash and a large pantry. The primary bedroom has 4 pc. private bathroom with large walk-in closet. The main level also offers a laundry room to make this home truly one floor living. The lower level is finished with a good size bedroom, den/office space, family room, 3pc bathroom and tons of storage space! This home is a must see. Book your showing today! (id:42861)
11428 Sunset Road
St. Thomas, Ontario
Nestled on 5 sprawling acres, SUNSET HOUSE offers a haven of luxury living in a picturesque setting. This stunning property boasts a grand three-story home with 4 bedrooms and 2 bathrooms, providing ample space for comfortable living. The main level welcomes you with a formal living room, family room, elegant dining room, and a Chef’s kitchen perfect for culinary enthusiasts. The second level is home to the primary bedroom suite with a walk-in closet, a luxurious bathroom along with three additional bedrooms. Above, a spacious loft area offers endless possibilities for customization. Exquisite details adorn every corner of this home, from the 10’ ceilings and fireplace to the hardwood floors and stained-glass windows. The kitchen is a chef's dream, featuring a copper sink, granite countertops, a center island with a butcher block top, and a pantry for added convenience. Outside, the property is equipped with a new 3-bay garage, a heated shop, an equipment building, a storage shed, and a charming original barn with a silo, offering ample storage and workspace options. The outdoor oasis includes multiple patios, a relaxing spa hot tub, a cozy fire pit, and beautifully landscaped gardens, creating a serene retreat for outdoor gatherings. Not only does SUNSET HOUSE offer unparalleled living spaces and amenities, but it also presents a unique investment opportunity, generating nearly $45,000 in annual revenue through the rental of the shop and barn. (id:42861)
20 Fourth Avenue
St. Thomas, Ontario
Great opportunity to own this Up and Down Duplex located close to all amenities in a desirable location of St Thomas. So many options - full investment property, live in one unit and rent the other, or maybe turn it back into a single family home…….you choose! Tenants pay heat and hydro and rents are as follows: Main Level has 3 bedrooms, 1 bath - tenant is on Lease until May 31, 2024 and pays $1500/month. Second Level has 1 bedroom, 1 bath - tenant is month to month and pays $1000/month. Second Level Tenant will be moving out as of May 31st 2024. Property is being sold in As-Is condition, as the seller/s has not lived in the property. (id:42861)
20 Fourth Avenue
St. Thomas, Ontario
Great opportunity to own this Up and Down Duplex located close to all amenities in a desirable location of St Thomas. So many options - full investment property, live in one unit and rent the other, or maybe turn it back into a single family home…….you choose! Tenants pay heat and hydro and rents are as follows: Main Level has 3 bedrooms, 1 bath - tenant is on Lease until May 31, 2024 and pays $1500/month. Second Level has 1 bedroom, 1 bath - tenant is month to month and pays $1000/month. Second Level Tenant will be moving out as of May 31st 2024. Property is being sold in As-Is condition, as the seller/s has not lived in the property. (id:42861)
18 Fourth Avenue
St. Thomas, Ontario
Unique Investment Property located close to all amenities in a desirable location of St Thomas. This property is a corner property and includes two houses - 18 Fourth Ave fronting on Fourth Ave., as well as 97 Erie Street fronting on Erie Street. So many options - full investment property, live in one unit and rent the other, or maybe use the second unit as a Granny/In-law suite……you choose! Tenants pay heat and hydro and rents are as follows: Unit 1 (18 Fourth Ave) has 2 bedrooms, 1 bath, and another partially finished room in the attic - tenant is month to month and pays $1329/month. Unit 2 (97 Erie St)has 2 bedrooms, 1 bath, plus another room that could be used as a 3rd bedroom or office - tenant is month to month and pays $1470/month. 18 Fourth Ave has a partial basement and crawl space. 97 Erie has crawl space. Property is being sold in As-Is condition, as the seller/s has not lived in the property. The fireplace in Unit 2 is not working. (id:42861)
18 Fourth Avenue
St. Thomas, Ontario
Unique Investment Property located close to all amenities in a desirable location of St Thomas. This property is a corner property and includes two houses - 18 Fourth Ave fronting on Fourth Ave., as well as 97 Erie Street fronting on Erie Street. So many options - full investment property, live in one unit and rent the other, or maybe use the second unit as a Granny/In-law suite……you choose! Tenants pay heat and hydro and rents are as follows: Unit 1 (18 Fourth Ave) has 2 bedrooms, 1 bath, and another finished room in the attic - tenant is month to month and pays $1329/month. Unit 2 (97 Erie St)has 2 bedrooms, 1 bath, plus another room that could be used as a 3rd bedroom or office - tenant is month to month and pays $1470/month. 18 Fourth Ave has a partial basement and crawl space. 97 Erie has crawl space. Property is being sold in As-Is condition, as the seller/s has not lived in the property. The fireplace in Unit 2 is not working. (id:42861)
107 - 131 South Edgeware Road S
St. Thomas, Ontario
Units available in brand New Mixed Use Commercial building plaza at great location with Huge Potential, located from the walking from Highbury Road and the future home of Volkswagen EV Battery Plant. This ground floor Unit has a floor area of 671sq.ft. Building permit is approved. Zoning allows Dental/Medical Office, offices, financial institutions, animal clinics, medical clinics, personal service, day care, fitness, pharmacy. TMI details will be provided later. (id:42861)
201 - 131 South Edgeware Road S
St. Thomas, Ontario
Units available in brand New Mixed Use Commercial building plaza at great location with Huge Potential, located from the walking from Highbury Road and the future home of Volkswagen EV Battery Plant. This Second floor Unit has a floor area of 639sq.ft. Building permit is approved. Zoning allows Dental/Medical Office, offices, financial institutions, animal clinics, medical clinics, personal service, day care, fitness, pharmacy. TMI details will be provided later. (id:42861)
202 - 131 South Edgeware Road S
St. Thomas, Ontario
Units available in brand New Mixed Use Commercial building plaza at great location with Huge Potential, located from the walking from Highbury Road and the future home of Volkswagen EV Battery Plant. This Second floor Unit has a floor area of 647sq.ft. Building permit is approved. Zoning allows Dental/Medical Office, offices, financial institutions, animal clinics, medical clinics, personal service, day care, fitness, pharmacy. TMI details will be provided later. (id:42861)
203 - 131 South Edgeware Road S
St. Thomas, Ontario
Units available in brand New Mixed Use Commercial building plaza at great location with Huge Potential, located from the walking from Highbury Road and the future home of Volkswagen EV Battery Plant. This Second floor Unit has a floor area of 947sq.ft. Building permit is approved. Zoning allows Dental/Medical Office, offices, financial institutions, animal clinics, medical clinics, personal service, day care, fitness, pharmacy. TMI details will be provided later. (id:42861)
204 - 131 South Edgeware Road S
St. Thomas, Ontario
Units available in brand New Mixed Use Commercial building plaza at great location with Huge Potential, located from the walking from Highbury Road and the future home of Volkswagen EV Battery Plant. This Second floor Unit has a floor area of 859sq.ft. Building permit is approved. Zoning allows Dental/Medical Office, offices, financial institutions, animal clinics, medical clinics, personal service, day care, fitness, pharmacy. TMI details will be provided later. (id:42861)
103 - 131 South Edgeware Road S
St. Thomas, Ontario
Units available in brand New Mixed Use Commercial building plaza at great location with Huge Potential, located from the walking from Highbury Road and the future home of Volkswagen EV Battery Plant. This two story plaza is ready to be build and contains Units sizes ranging from 637 sq.ft. upto 2400 sq.ft, with a total covered area of over 14000 sq.ft. Building permit is approved and the development fee is included in the price. This Plaza is zoned for the Dental/Medical Office, offices, financial institutions, animal clinics, medical clinics, personal service, fitness, pharmacy. TMI details will be provided later. (id:42861)
104 - 131 South Edgeware Road S
St. Thomas, Ontario
Units available in brand New Mixed Use Commercial building plaza at great location with Huge Potential, located from the walking from Highbury Road and the future home of Volkswagen EV Battery Plant. This ground floor Unit has a floor area of 637sq.ft. Building permit is approved. Zoning allows Dental/Medical Office, offices, financial institutions, animal clinics, medical clinics, personal service, day care, fitness, pharmacy. TMI details will be provided later. (id:42861)
105 - 131 South Edgeware Road S
St. Thomas, Ontario
Units available in brand New Mixed Use Commerical building plaza at great location with Huge Potential, located from the walking from Highbury Road and the future home of Volkswagen EV Battery Plant. This ground floor Unit has a floor area of 638sq.ft. Building permit is approved. Zoning allows Dental/Medical Office, offices, financial institutions, animal clinics, medical clinics, personal service, day care, fitness, pharmacy. TMI details will be provided later. (id:42861)
106 - 131 South Edgeware Road S
St. Thomas, Ontario
Units available in brand New Mixed Use Commercial building plaza at great location with Huge Potential, located from the walking from Highbury Road and the future home of Volkswagen EV Battery Plant. This ground floor Unit has a floor area of 637sq.ft. Building permit is approved. Zoning allows Dental/Medical Office, offices, financial institutions, animal clinics, medical clinics, personal service, day care, fitness, pharmacy. TMI details will be provided later. (id:42861)
102 - 131 South Edgeware Road S
St. Thomas, Ontario
Units available in brand New Mixed Use Commercial building plaza at great location with Huge Potential, located from the walking from Highbury Road and the future home of Volkswagen EV Battery Plant. This ground floor Unit has a floor area of 996sq.ft. Building permit is approved. Zoning allows Dental/Medical Office, offices, financial institutions, animal clinics, medical clinics, personal service, day care, fitness, pharmacy. TMI details will be provided later. (id:42861)
6 Dunning Way
St. Thomas, Ontario
Move-in Ready! Freehold (No Condo Fees) 2 Storey Interior Town unit built by Hayhoe Homes features 3 bedrooms, 2.5 bathrooms, finished basement and single car garage. The open concept main floor includes 9' ceilings, luxury vinyl plank flooring, designer kitchen with quartz countertops, tile backsplash, island and pantry, opening onto the large great room with fireplace and patio door to rear deck. The second level features 3 bedrooms and 4-piece main bathroom. The spacious Primary bedroom offers a walk-in closet and 3-piece ensuite with shower. The finished basement includes a large family room and bathroom with plenty of space remaining for storage. Other features include, Tarion New Home Warranty, bedroom level laundry, central air conditioning & HRV, garage door opener, BBQ gas line, plus many more upgraded features. Located in the Orchard Park Meadows community in south-east St. Thomas just minutes to schools, shopping, restaurants, parks, trails and a short drive to the beaches of Port Stanley. Taxes to be assessed. (id:42861)
8 Dunning Way
St. Thomas, Ontario
Move-in Ready! Freehold (No Condo Fees) 2 Storey Interior Town unit built by Hayhoe Homes features 3 bedrooms, 2.5 bathrooms, finished basement and single car garage. The open concept main floor includes 9' ceilings, luxury vinyl plank flooring, designer kitchen with quartz countertops, tile backsplash, island and pantry, opening onto the large great room with fireplace and patio door to rear deck. The second level features 3 bedrooms and 4-piece main bathroom. The spacious Primary bedroom offers a walk-in closet and 3-piece ensuite with shower. The finished basement includes a large family room and bathroom with plenty of space remaining for storage. Other features include, Tarion New Home Warranty, bedroom level laundry, central air conditioning & HRV, garage door opener, BBQ gas line, plus many more upgraded features.Located in the Orchard Park Meadows community in south-east St. Thomas just minutes to schools, shopping, restaurants, parks, trails and a short drive to the beaches of Port Stanley. Taxes to be assessed. (id:42861)
2 Edgewell Crescent
St. Thomas, Ontario
Impressive 2 storey home situated on a large corner lot. Located in northwest St. Thomas with quick access to London and the 401! \r\nVery functional main floor plan offering a spacious foyer, open concept plan featuring a living room with a vaulted ceiling and gas fireplace, the kitchen has an island with a granite countertop, 2 piece bathroom, and laundry room. Large master suite with a vaulted ceiling, ensuite, and walk-in closet. Finished basement with a rec-room, games room, and 3 piece bathroom. New roof shingles in 2018. New furnace and AC in 2023. (id:42861)
51 Ambrosia Path
St. Thomas, Ontario
Welcome to 51 Ambrosia Path, this Hayhoe Home ""Rockingham Model ""built in 2020 is an amazing split level home that offers spacious living on every level ! Bright and airy open concept main floor that consists of a beautiful white kitchen with Granite countertops , and upgraded porcelain wall backsplash , eating bar on the peninsula and plenty of storage space . A dinette off of the kitchen which then opens up to the great room that has a side door that leads you to the lush back yard. The great room is also open to the family room below on the lower level.\r\n\r\nSecond level leads you to the large primary bedroom with large closet and the 2nd and 3rd spacious bedrooms. A spa like 4 piece bathroom with Stone countertop completes the second level .\r\nThe lower level continues the open concept feeling of this split level home with an amazing large family room , a 4th bedroom and a full 4 piece bath with linen closet . The entire lower level is bright and airy feeling due to large windows .\r\nThe basement is equipped with laundry facilities and plenty of storage space \r\n\r\nPlenty of parking with the double car garage and large laneway. Beautiful subdivision / neighborhood close to schools, walking trails ,parks and all amenities .\r\n Come and see this Hayhoe built ""Rockingham "" split level home and see for yourself how this can be your next home ! Quick closing available , book your showing today ! (id:42861)
51 Ambrosia Path
St. Thomas, Ontario
Welcome to 51 Ambrosia Path, this Hayhoe Home Rockingham Model built in 2020 is an amazing split level home that offers spacious living on every level ! Bright and airy open concept main floor that consists of a beautiful white kitchen with Granite countertops , and upgraded porcelain wall backsplash , eating bar on the peninsula and plenty of storage space . A dinette off of the kitchen which then opens up to the great room that has a side door that leads you to the lush back yard. The great room is also open to the family room below on the lower level. Second level leads you to the large primary bedroom with large closet and the 2nd and 3rd spacious bedrooms. A spa like 4 piece bathroom with Stone countertop completes the second level . The lower level continues the open concept feeling of this split level home with an amazing large family room , a 4th bedroom and a full 4 piece bath with linen closet . The entire lower level is bright and airy feeling due to large windows . The basement is equipped with laundry facilities and plenty of storage space Plenty of parking with the double car garage and large laneway. Beautiful subdivision / neighborhood close to schools, walking trails ,parks and all amenities . Come and see this Hayhoe built Rockingham split level home and see for yourself how this can be your next home ! Quick closing available , book your showing today ! (id:42861)
2 Edgewell Crescent
St. Thomas, Ontario
Impressive 2 storey home situated on a large corner lot. Located in northwest St. Thomas with quick access to London and the 401! Very functional main floor plan offering a spacious foyer, open concept plan featuring a living room with a vaulted ceiling and gas fireplace, the kitchen has an island with a granite countertop, 2 piece bathroom, and laundry room. Large master suite with a vaulted ceiling, ensuite, and walk-in closet. Finished basement with a rec-room, games room, and 3 piece bathroom. New roof shingles in 2018. New furnace and AC in 2023. (id:42861)
Sold Listings


Helpful Tips for Buyers


Helpful Tips for Sellers




Siefert Construction
519-694-2763
isaac.siefert@gmail.com
Our Awards



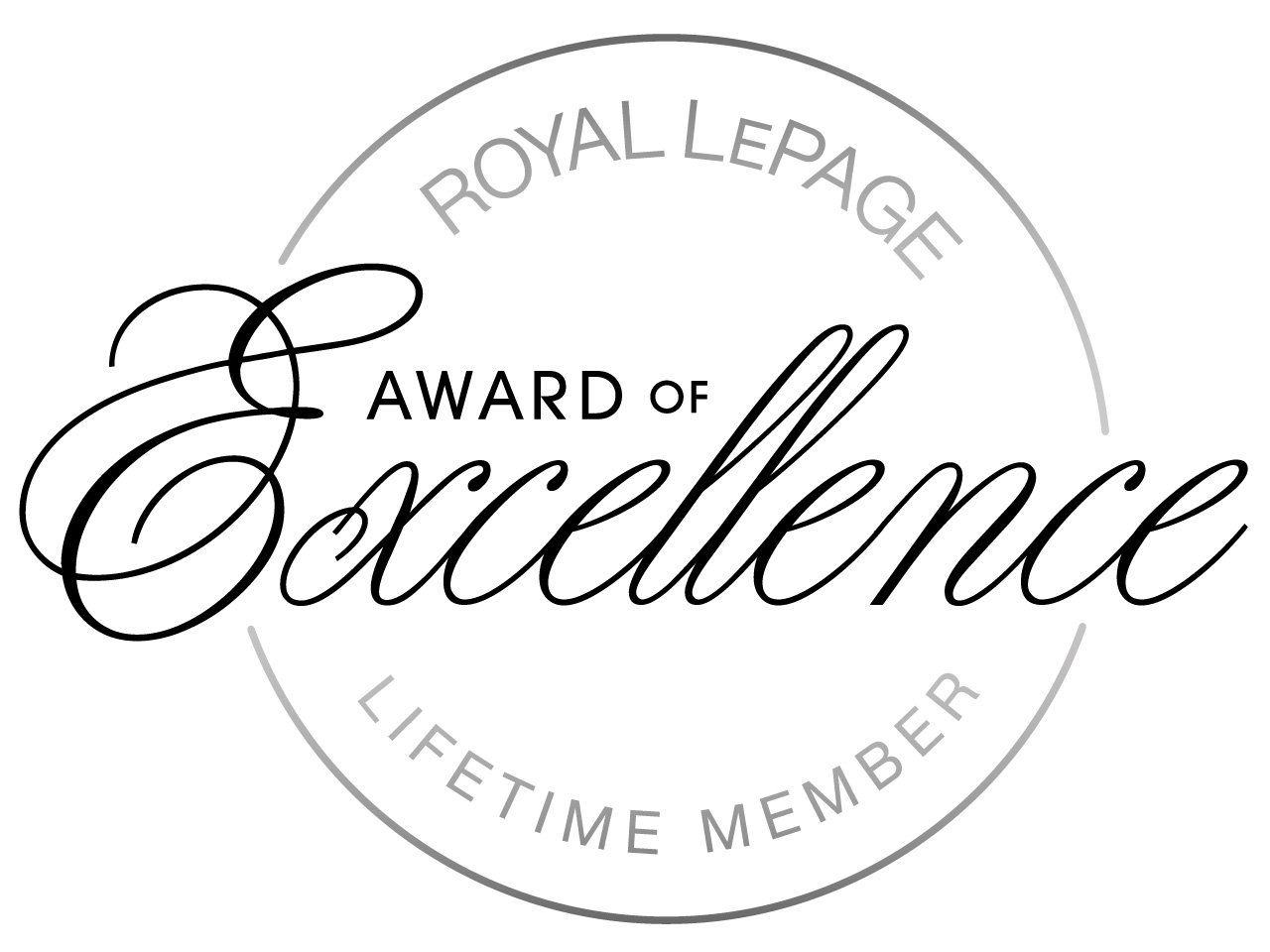
We’re Easy to Find
Our goal is to treat you fairly, with honesty and integrity.
Send us a Message
All fields are required.







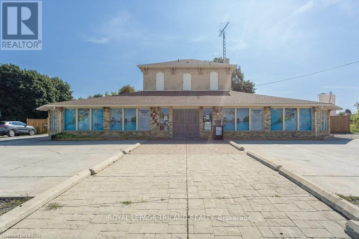
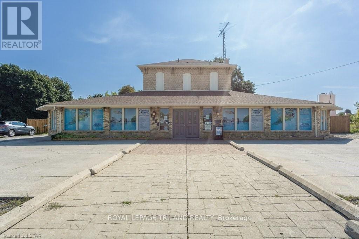
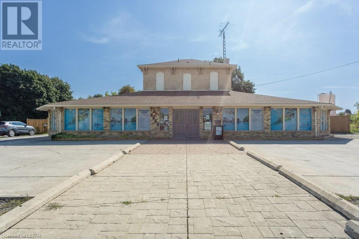
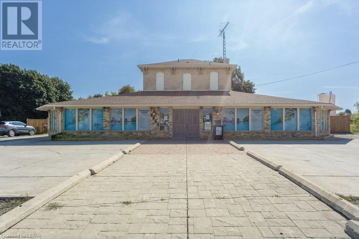
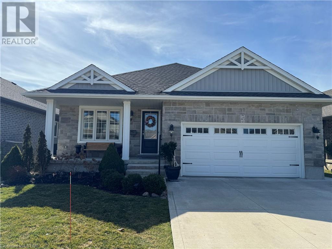
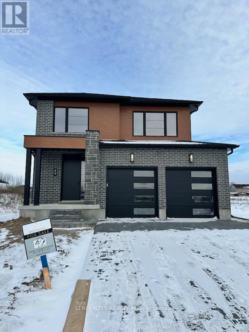
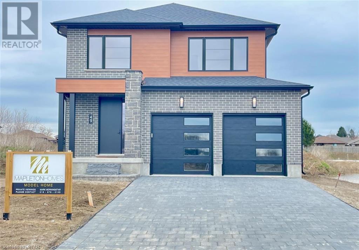
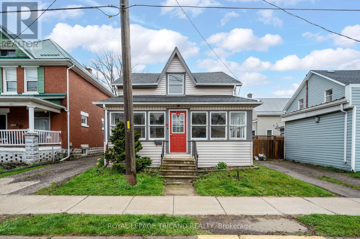
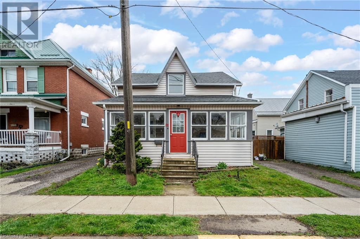
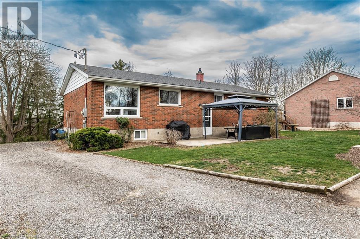
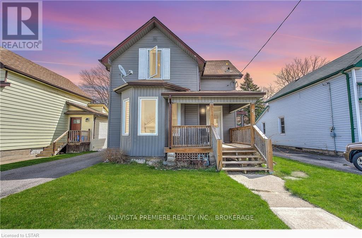
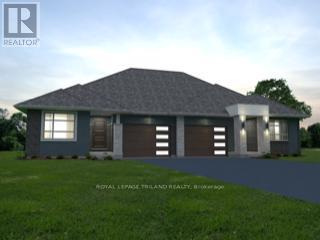
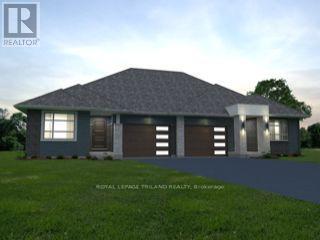
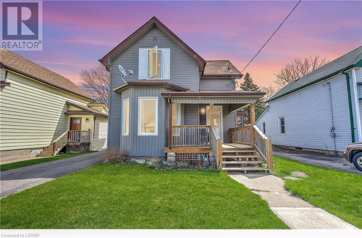
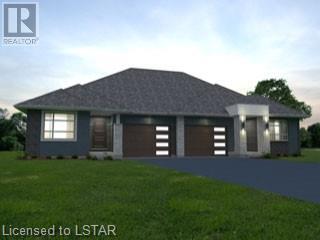
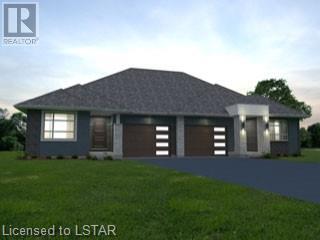
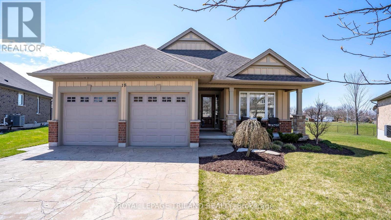
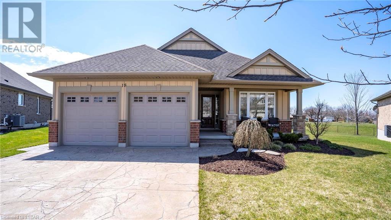
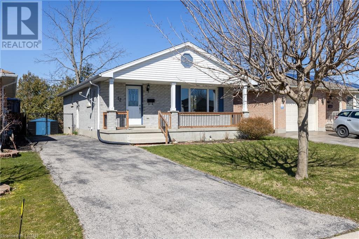
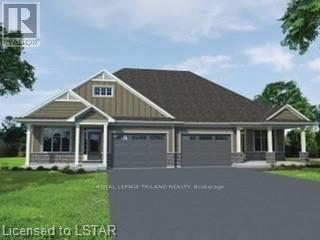
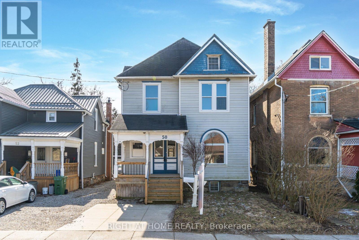
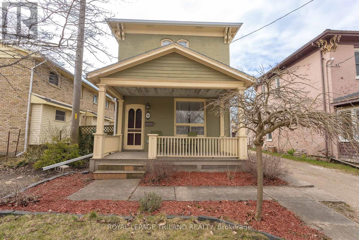
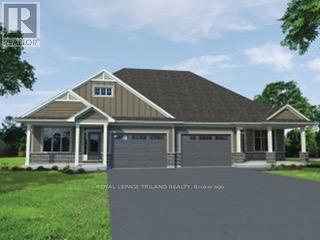
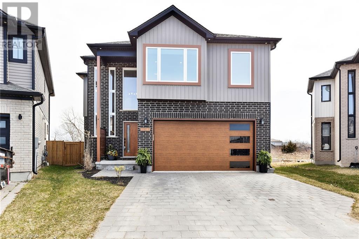
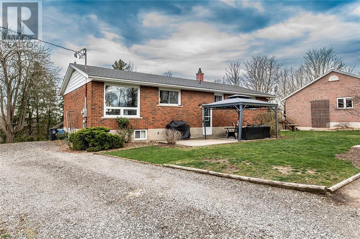
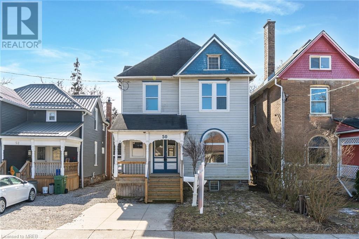
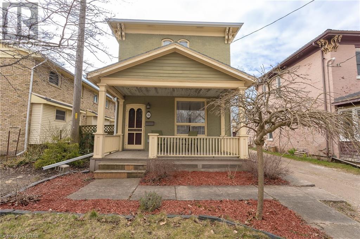
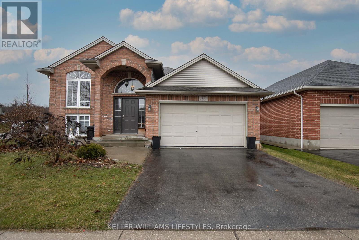
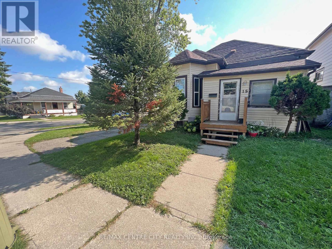
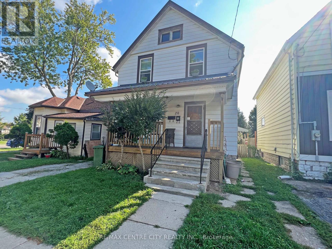
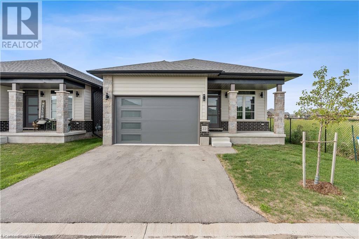
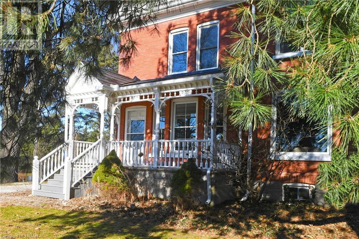
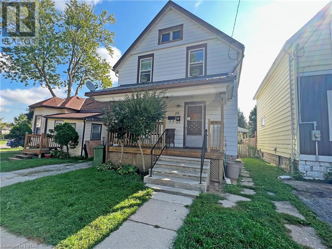
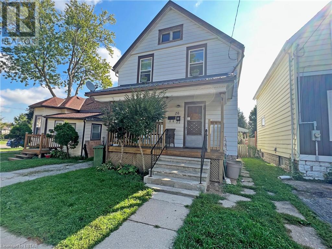
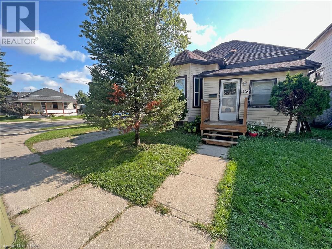
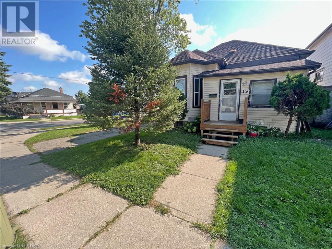










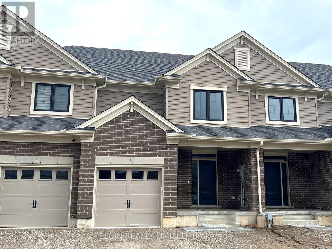
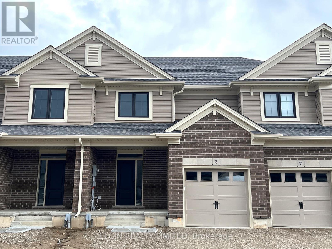
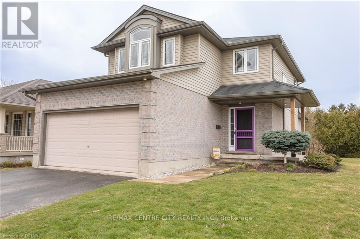
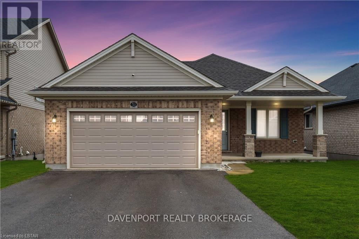
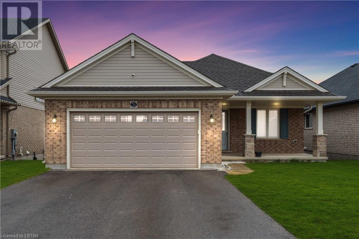
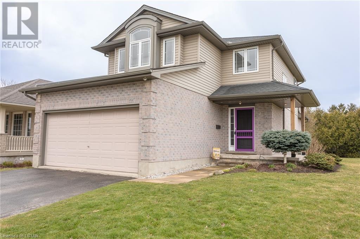
Let's Get Social
Powered by Juicer