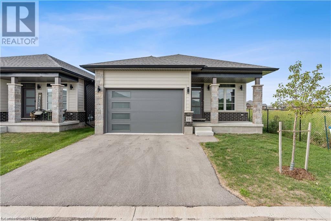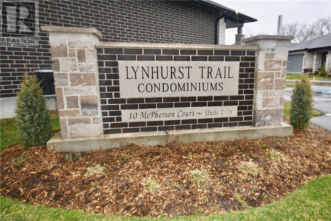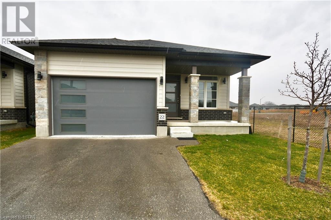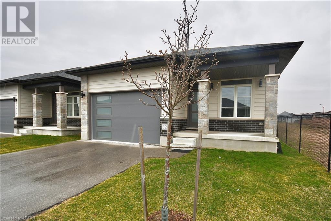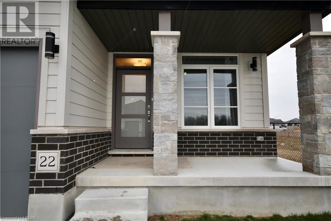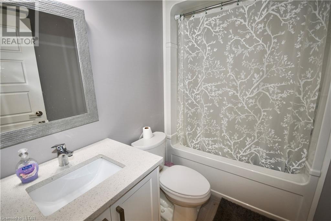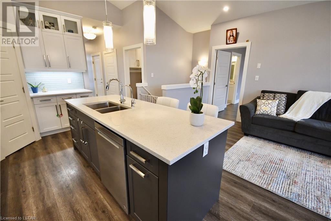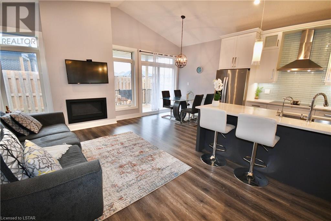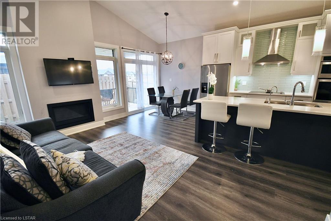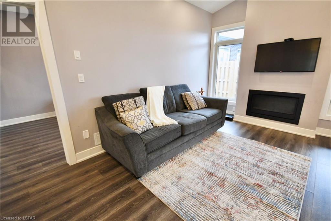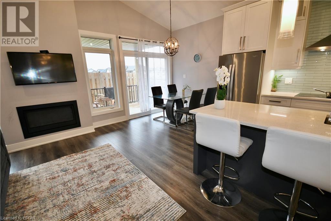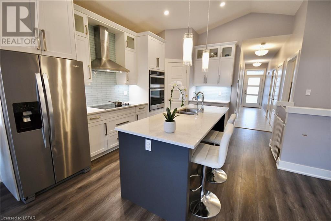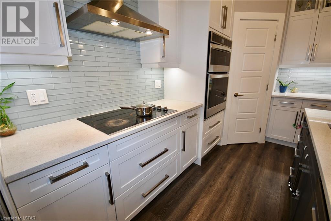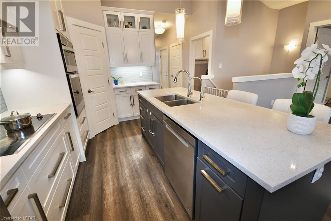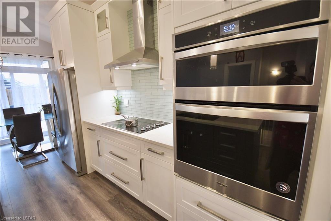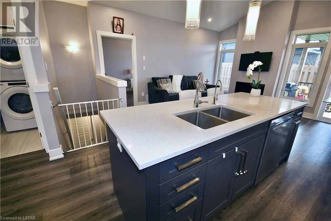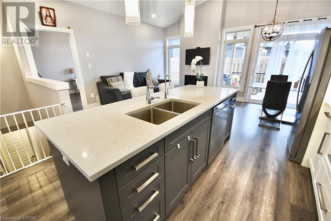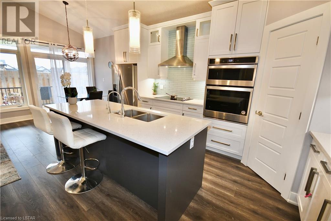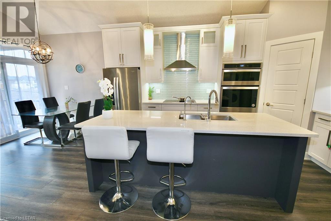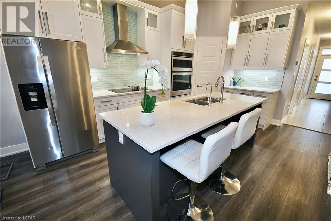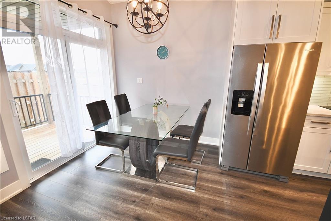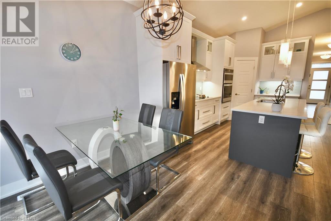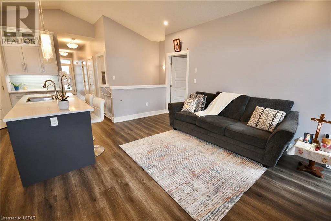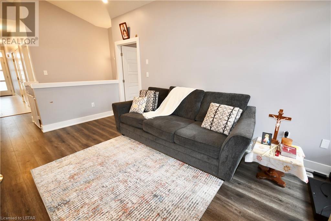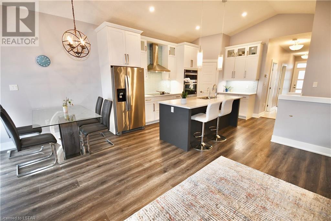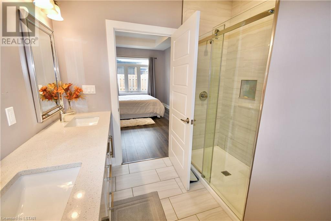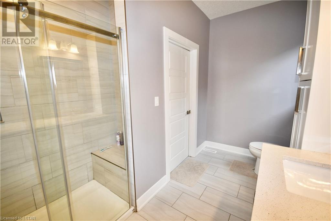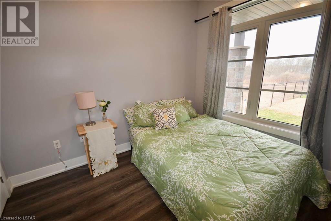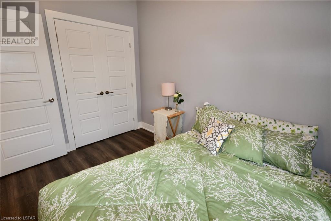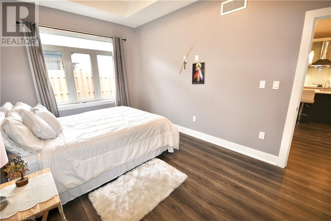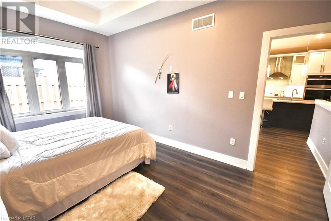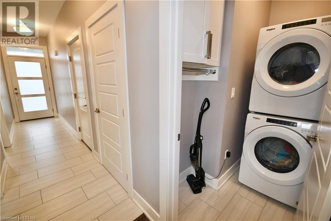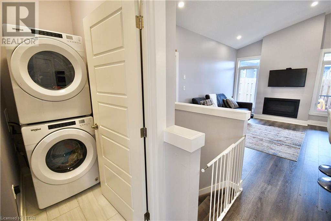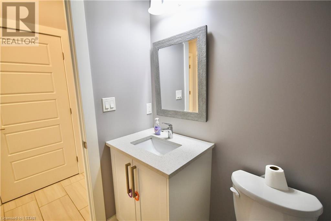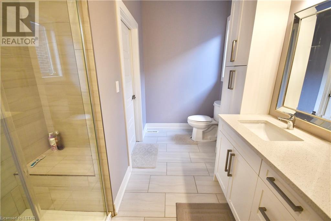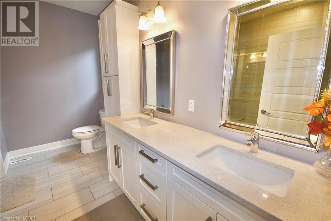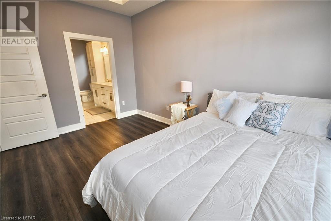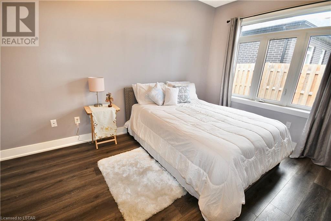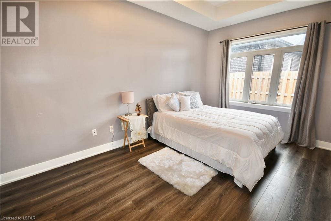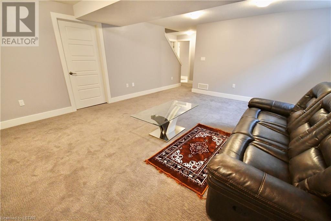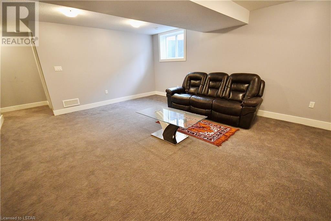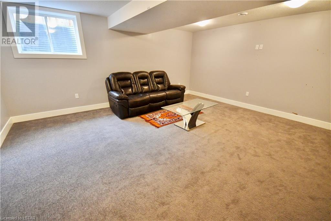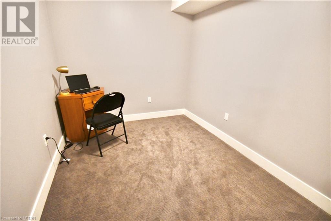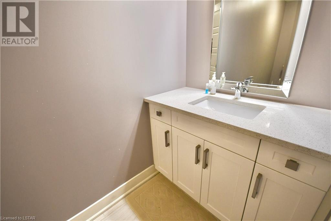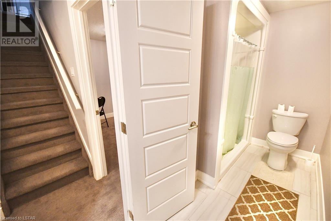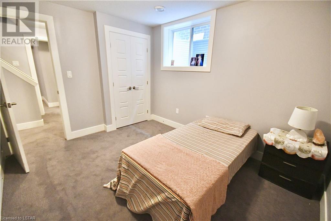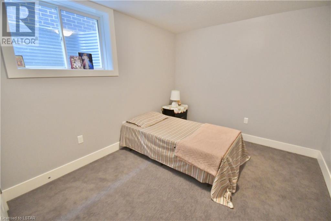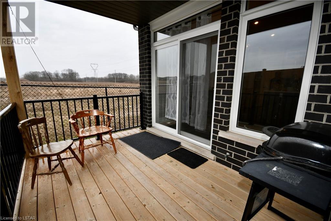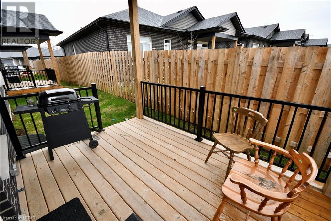10 Mcpherson Court St. Thomas, Ontario N5P 0E5
$699,000Maintenance,
$180 Monthly
Maintenance,
$180 MonthlyHere is the opportunity to own a beautiful free hold Condominium Bungalow at a desirable location in St.Thomas. Welcome to 10 McPherson, unit #22 .The main floor offers two spacious bedrooms and two bathrooms, an open concept kitchen and living area with gas fireplace and sliding door to a fantastic outside deck with ample entertaining space. The beautiful kitchen offers quartz counter top, stainless steel appliances, loads of cupboard space, subway tile back splash and a large pantry. The primary bedroom has 4 pc. private bathroom with large walk-in closet. The main level also offers a laundry room to make this home truly one floor living. The lower level is finished with a good size bedroom, den/office space, family room, 3pc bathroom and tons of storage space! This home is a must see. Book your showing today! (id:42861)
Property Details
| MLS® Number | 40568310 |
| Property Type | Single Family |
| Amenities Near By | Beach, Hospital, Park |
| Features | Southern Exposure, Sump Pump |
| Parking Space Total | 3 |
Building
| Bathroom Total | 3 |
| Bedrooms Above Ground | 2 |
| Bedrooms Below Ground | 1 |
| Bedrooms Total | 3 |
| Appliances | Dishwasher, Dryer, Refrigerator, Stove, Washer, Hood Fan, Window Coverings, Garage Door Opener |
| Architectural Style | Bungalow |
| Basement Development | Partially Finished |
| Basement Type | Full (partially Finished) |
| Construction Material | Wood Frame |
| Construction Style Attachment | Detached |
| Cooling Type | Central Air Conditioning |
| Exterior Finish | Brick, Concrete, Vinyl Siding, Wood, Shingles |
| Fireplace Present | Yes |
| Fireplace Total | 1 |
| Foundation Type | Poured Concrete |
| Heating Type | Forced Air |
| Stories Total | 1 |
| Size Interior | 2034 |
| Type | House |
| Utility Water | Municipal Water |
Parking
| Attached Garage |
Land
| Access Type | Road Access |
| Acreage | No |
| Land Amenities | Beach, Hospital, Park |
| Sewer | Municipal Sewage System |
| Size Depth | 70 Ft |
| Size Frontage | 38 Ft |
| Size Total Text | Under 1/2 Acre |
| Zoning Description | R1-74 |
Rooms
| Level | Type | Length | Width | Dimensions |
|---|---|---|---|---|
| Lower Level | 3pc Bathroom | Measurements not available | ||
| Lower Level | Storage | 25'7'' x 11'4'' | ||
| Lower Level | Office | 11'9'' x 8'2'' | ||
| Lower Level | Living Room | 23'7'' x 15'8'' | ||
| Lower Level | Bedroom | 11'8'' x 9'9'' | ||
| Main Level | 3pc Bathroom | Measurements not available | ||
| Main Level | Full Bathroom | Measurements not available | ||
| Main Level | Laundry Room | 7'0'' x 4'6'' | ||
| Main Level | Kitchen | 18'0'' x 15'8'' | ||
| Main Level | Bedroom | 10'7'' x 8'5'' | ||
| Main Level | Primary Bedroom | 15'8'' x 9'9'' |
https://www.realtor.ca/real-estate/26726833/10-mcpherson-court-st-thomas
Interested?
Contact us for more information
Emmanual Chimminikkattu
Salesperson
(519) 649-6933

519 York Street
London, Ontario N6B 1R4
(519) 649-6900
(519) 649-6933
www.streetcityrealty.com
