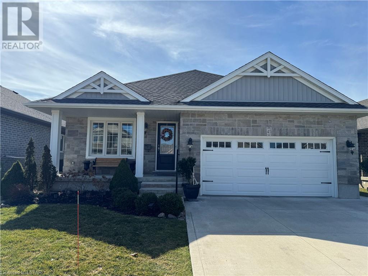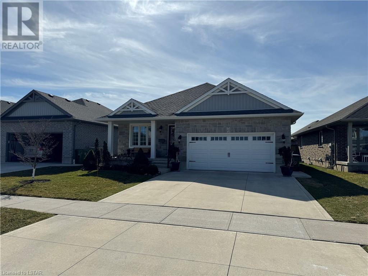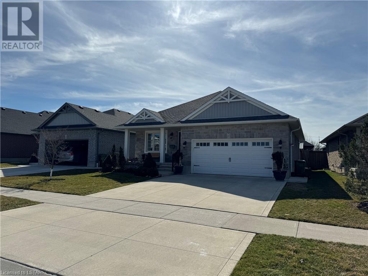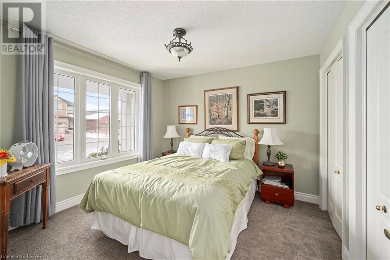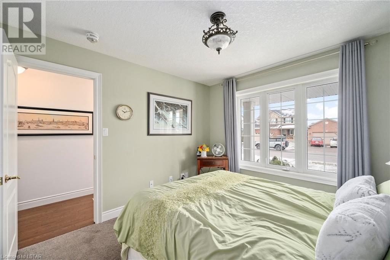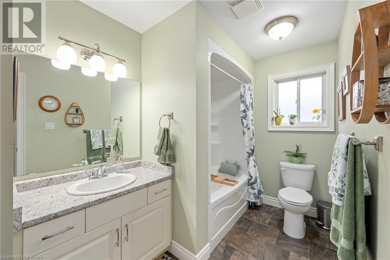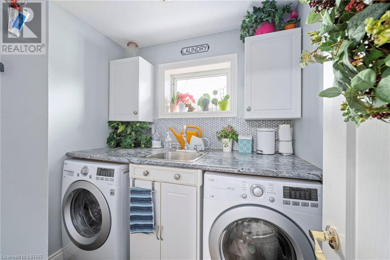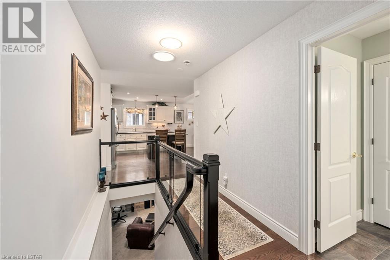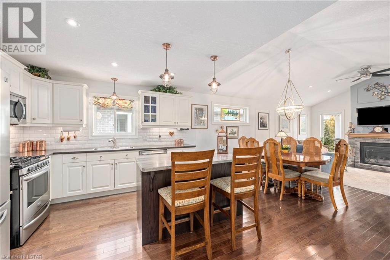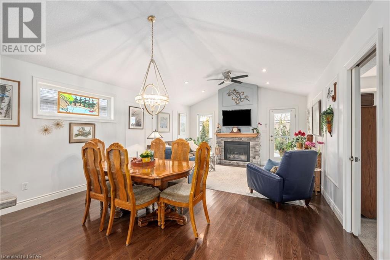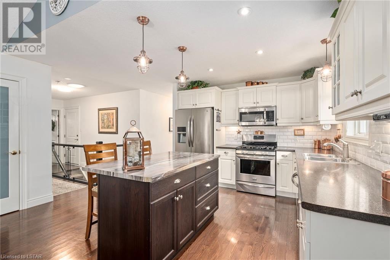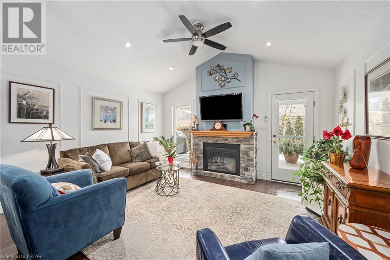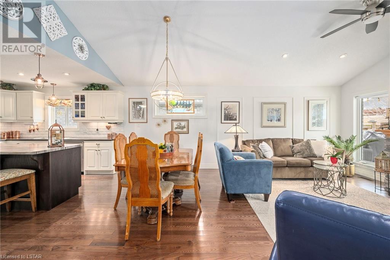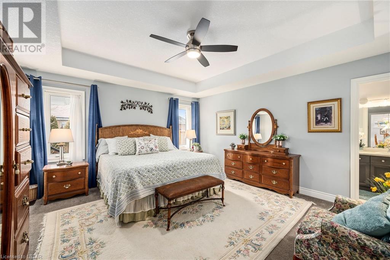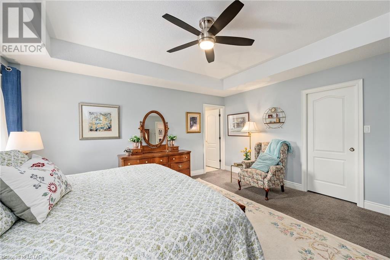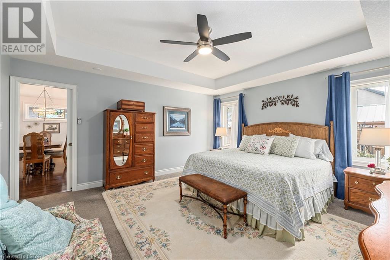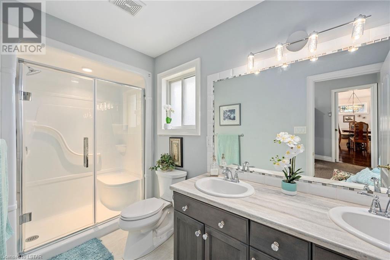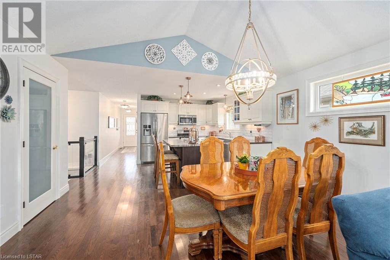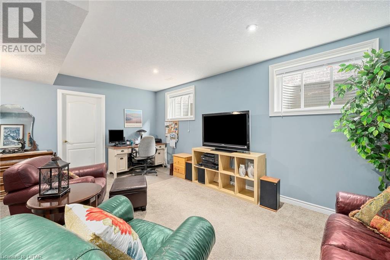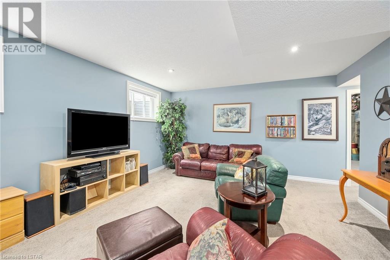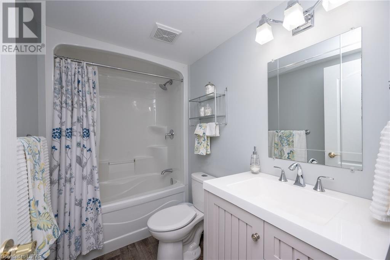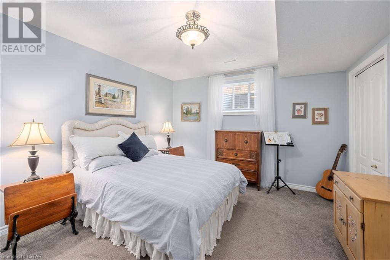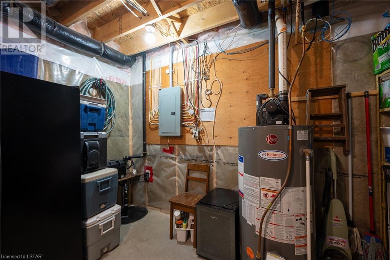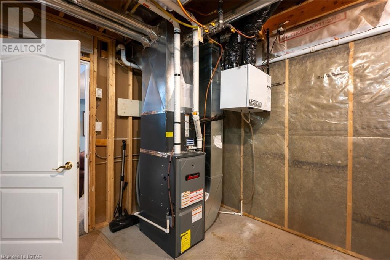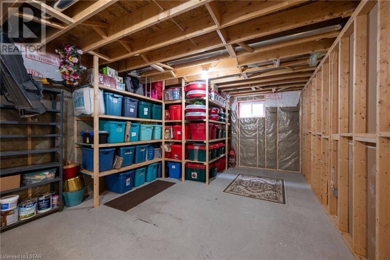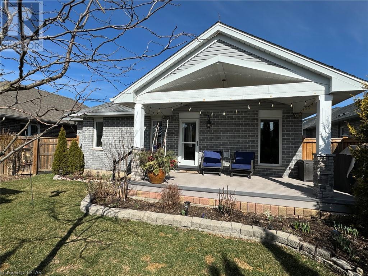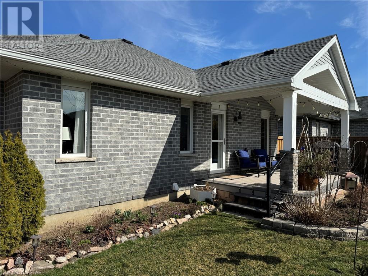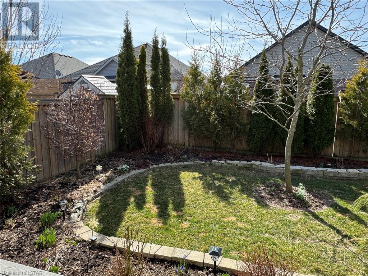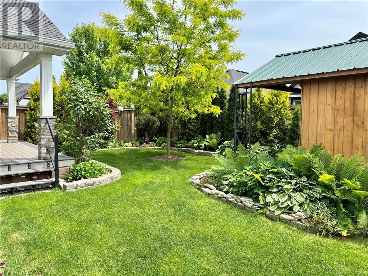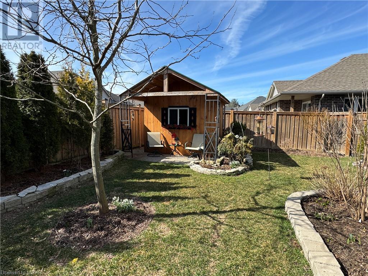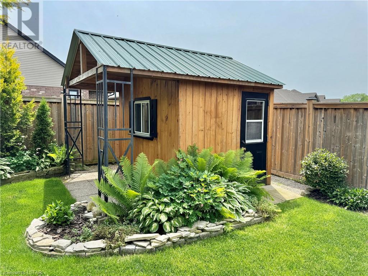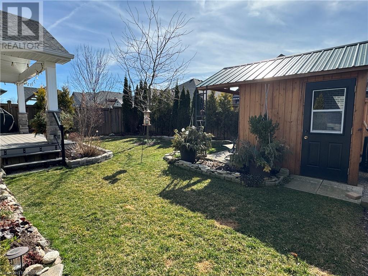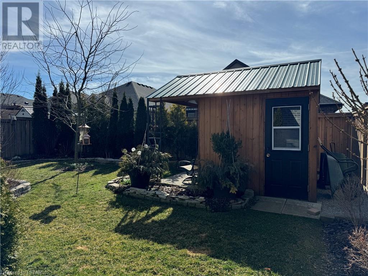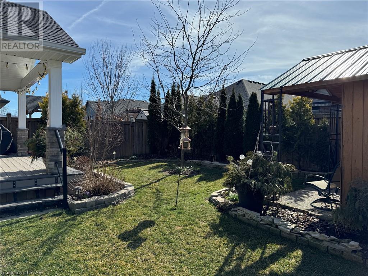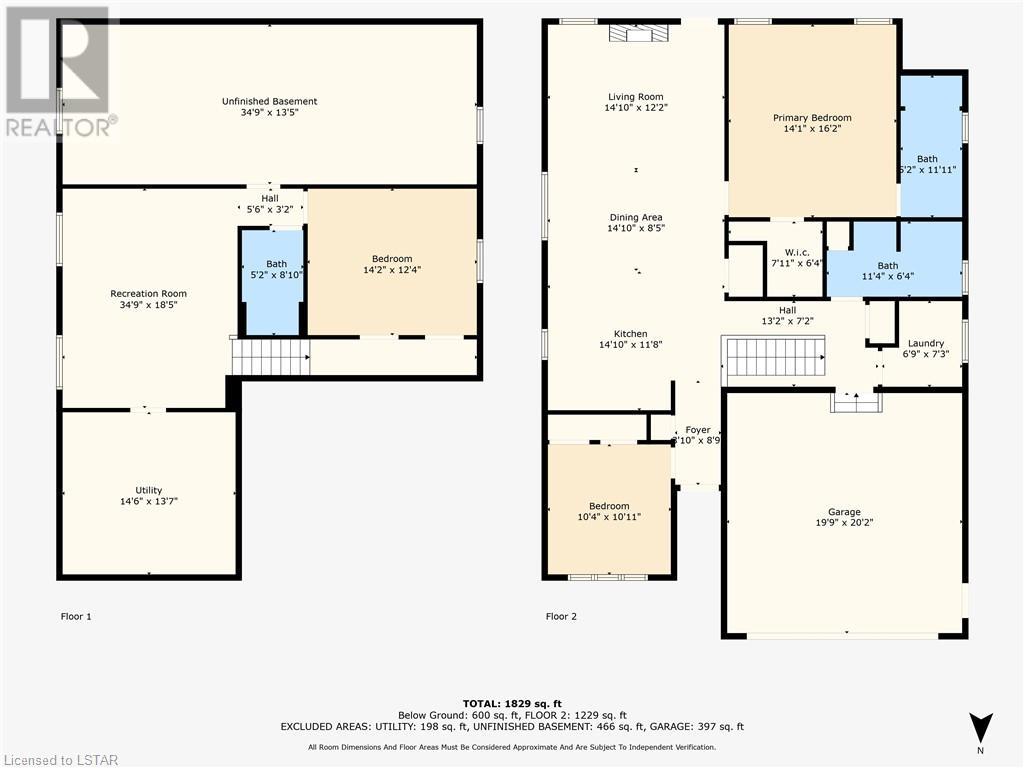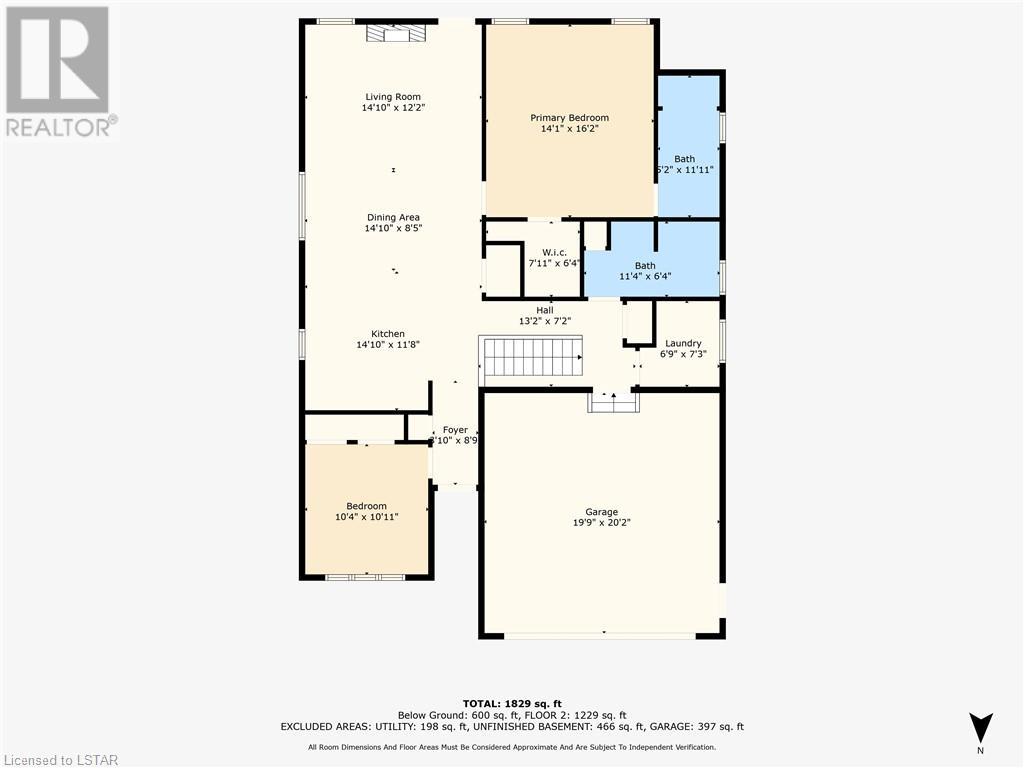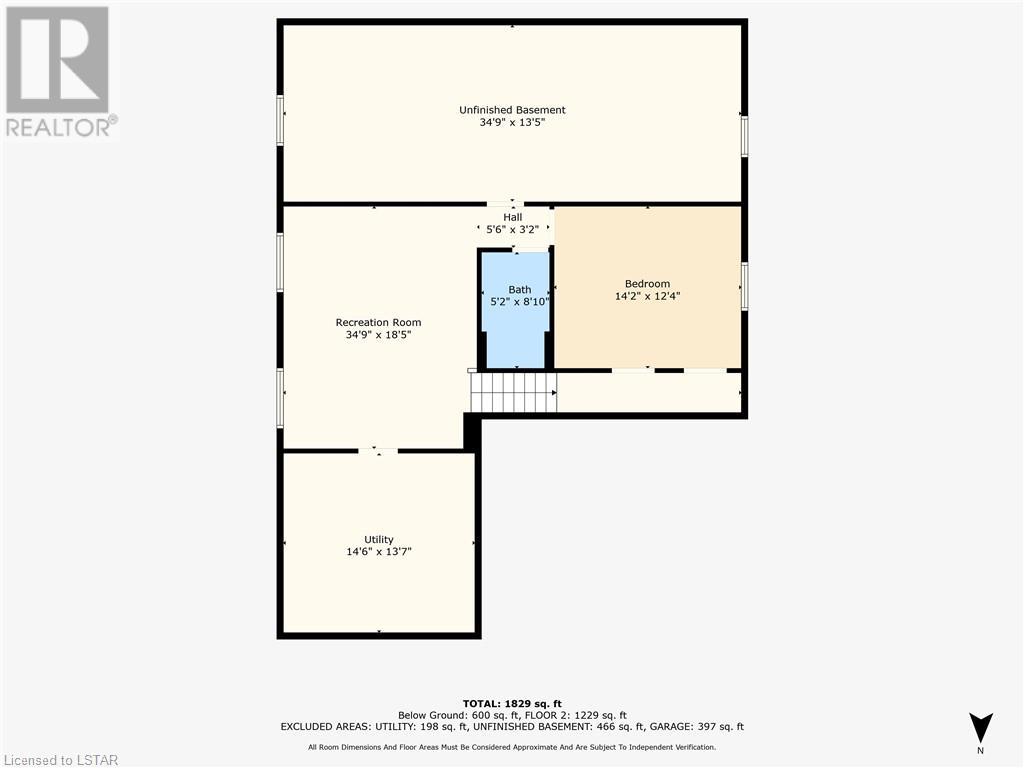45 Westlake Drive St. Thomas, Ontario N5P 0C6
$739,900
Exquisite 2+1 bedroom, 3 bath bungalow that's a short commute to London in an amazing neighborhood. It is completely turnkey. It offers ample parking with an oversized 2 car garage and concrete drive. Lush backyard gardens can be enjoyed on your completely covered 12x21 composite deck. The yard is fully fenced, private and has a garden shed. The property boasts complete main floor accessibility; perfect for a multigenerational family. On the main level, you’ll be impressed by luxurious upgrades like fine oak flooring, glass stair rail, stone clad gas fireplace and cathedral ceilings. The kitchen features gleaming stainless steel appliances (including gas range), an island and pantry. The basement features 8’2 ceilings and is partially finished. It has a completed rec room, 4 pc bath and bedroom. There is potential to expand this living space or enjoy as is for all the extra storage that it offers. (id:42861)
Property Details
| MLS® Number | 40571470 |
| Property Type | Single Family |
| Amenities Near By | Golf Nearby, Hospital, Place Of Worship, Playground, Schools, Shopping |
| Communication Type | High Speed Internet |
| Community Features | Community Centre, School Bus |
| Equipment Type | Water Heater |
| Features | Tile Drained, Sump Pump |
| Parking Space Total | 4 |
| Rental Equipment Type | Water Heater |
| Structure | Shed, Porch |
Building
| Bathroom Total | 3 |
| Bedrooms Above Ground | 2 |
| Bedrooms Below Ground | 1 |
| Bedrooms Total | 3 |
| Appliances | Central Vacuum, Dishwasher, Dryer, Refrigerator, Water Meter, Washer, Range - Gas, Microwave Built-in, Garage Door Opener |
| Architectural Style | Bungalow |
| Basement Development | Partially Finished |
| Basement Type | Full (partially Finished) |
| Constructed Date | 2015 |
| Construction Style Attachment | Detached |
| Cooling Type | Central Air Conditioning |
| Exterior Finish | Brick, Stone, Vinyl Siding |
| Fire Protection | Smoke Detectors |
| Fireplace Present | Yes |
| Fireplace Total | 1 |
| Fixture | Ceiling Fans |
| Foundation Type | Poured Concrete |
| Heating Fuel | Natural Gas |
| Heating Type | Forced Air |
| Stories Total | 1 |
| Size Interior | 1912 |
| Type | House |
| Utility Water | Municipal Water |
Parking
| Attached Garage |
Land
| Access Type | Highway Nearby |
| Acreage | No |
| Fence Type | Fence |
| Land Amenities | Golf Nearby, Hospital, Place Of Worship, Playground, Schools, Shopping |
| Sewer | Municipal Sewage System |
| Size Depth | 108 Ft |
| Size Frontage | 45 Ft |
| Size Total Text | Under 1/2 Acre |
| Zoning Description | R3a-1 |
Rooms
| Level | Type | Length | Width | Dimensions |
|---|---|---|---|---|
| Basement | Storage | 13'2'' x 34'8'' | ||
| Basement | Utility Room | 13'2'' x 14'0'' | ||
| Basement | 4pc Bathroom | 8'9'' x 5'0'' | ||
| Basement | Bedroom | 12'3'' x 14'1'' | ||
| Basement | Recreation Room | 18'9'' x 1'4'' | ||
| Main Level | Full Bathroom | 5'2'' x 9'3'' | ||
| Main Level | Primary Bedroom | 14'4'' x 14'5'' | ||
| Main Level | 4pc Bathroom | 6'4'' x 11'2'' | ||
| Main Level | Laundry Room | 5'1'' x 6'11'' | ||
| Main Level | Great Room | 14'11'' x 20'0'' | ||
| Main Level | Kitchen | 10'8'' x 11'2'' | ||
| Main Level | Bedroom | 10'8'' x 11'0'' | ||
| Main Level | Foyer | 15'10'' x 3'10'' |
Utilities
| Cable | Available |
| Electricity | Available |
| Natural Gas | Available |
| Telephone | Available |
https://www.realtor.ca/real-estate/26750815/45-westlake-drive-st-thomas
Interested?
Contact us for more information

Ryan Robert Featherstone
Salesperson
(519) 631-9716
https://www.facebook.com/ryan.featherstone.98

808 Talbot Street
St. Thomas, Ontario N5P 1E2
(519) 633-0600
(519) 631-9716
www.royallepagetriland.com
