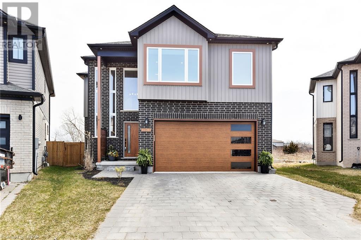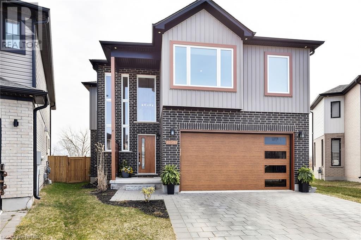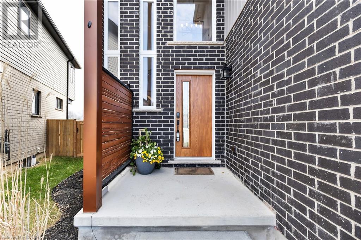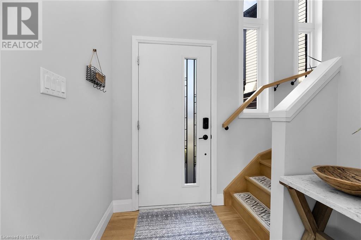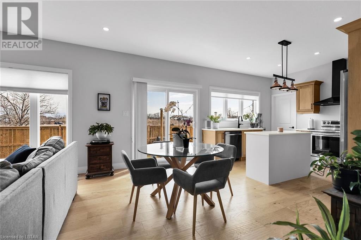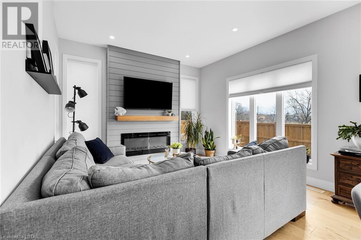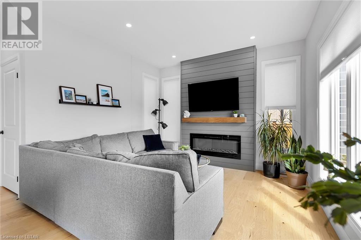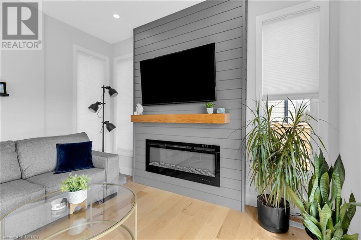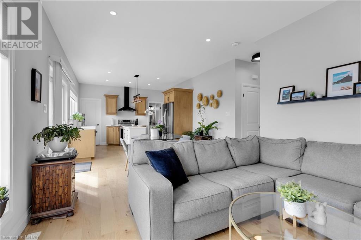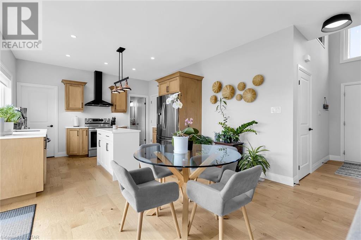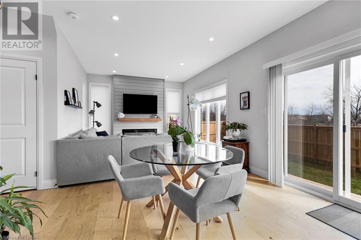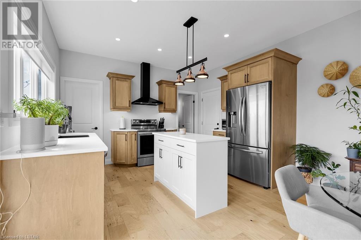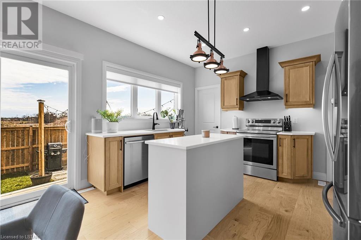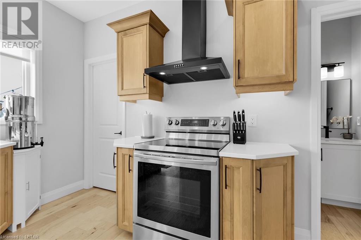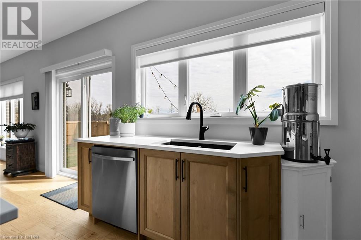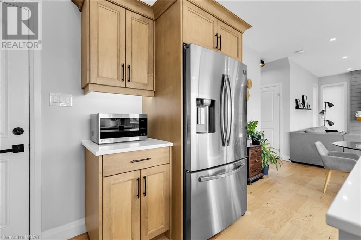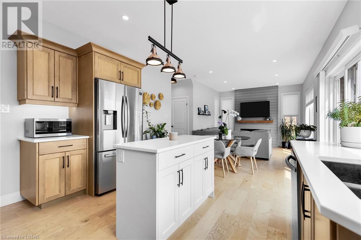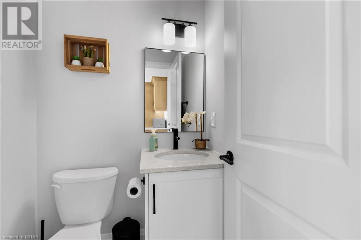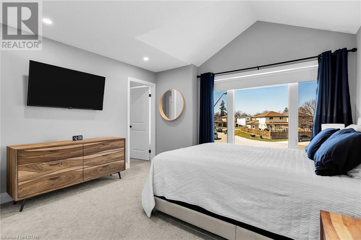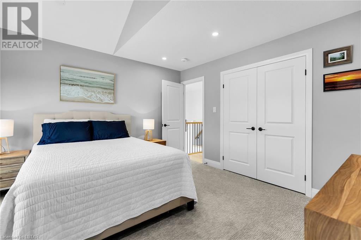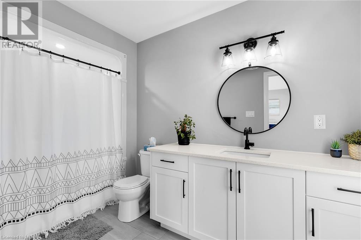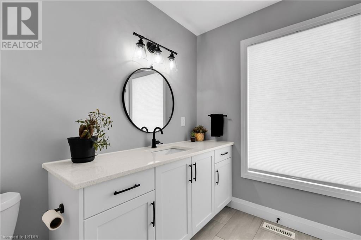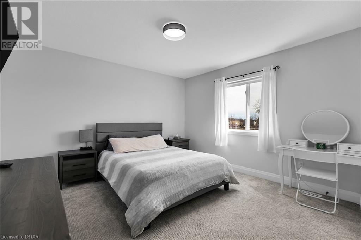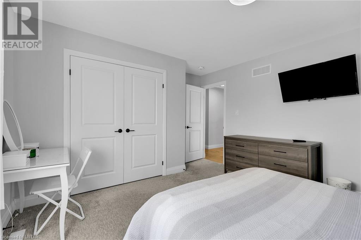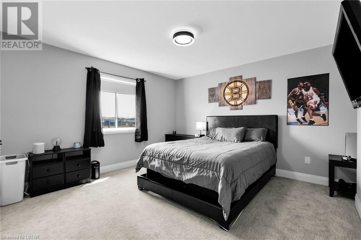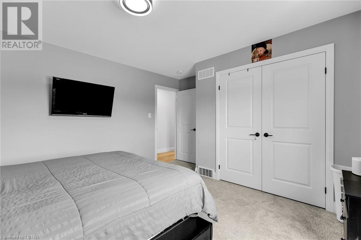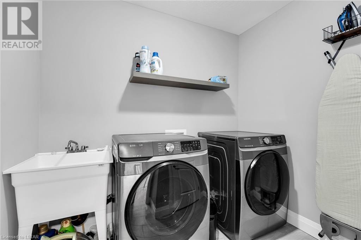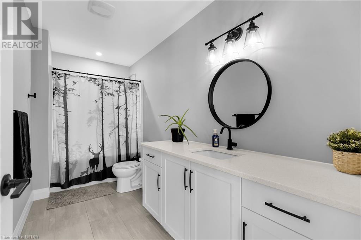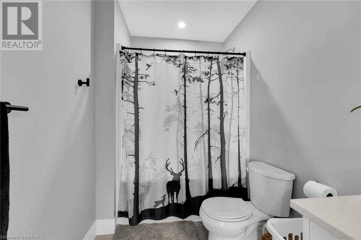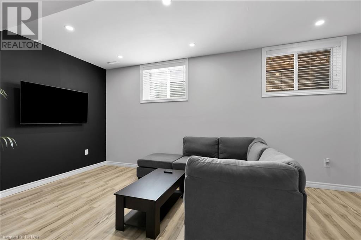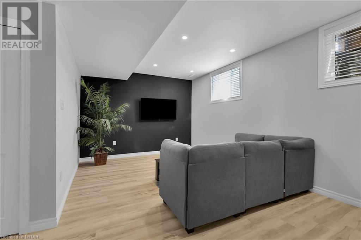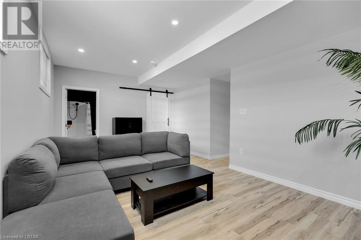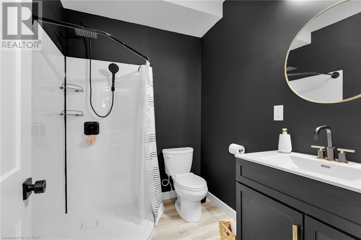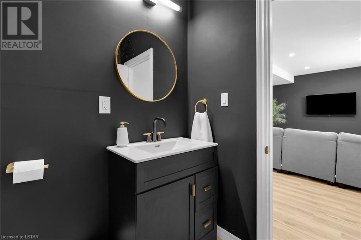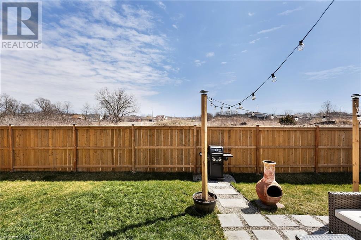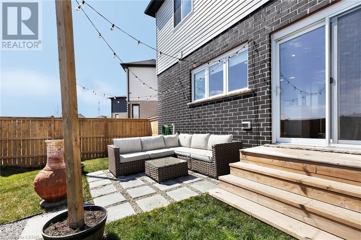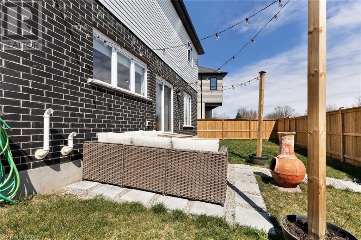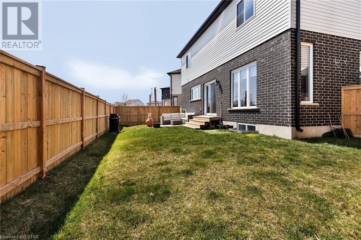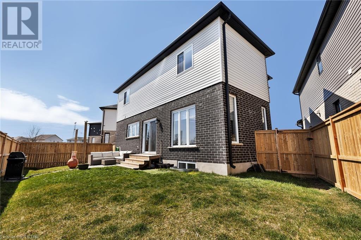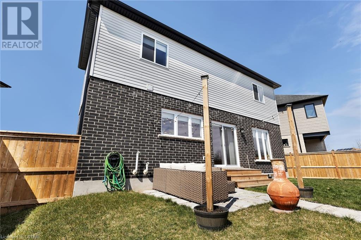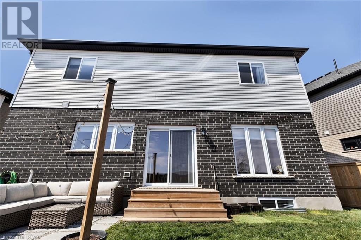41543 Florence Court St. Thomas, Ontario N5P 4P4
$699,900
Better than new! 3 year young home situated on a quiet cul de sac. Just move in and enjoy this 3 bedroom, 3.5 bath two storey home with a 2 car garage. The stunning kitchen, complete with stainless steel appliances, pantry, and quartz counters opens up onto the family room with electric fireplace and a wall of windows that pours in natural light. Upstairs you'll find 3 spacious bedrooms, second floor laundry room and two full bathrooms including a primary ensuite. The finished basement is equipped with another full bathroom and recreation room. The fully fenced in backyard, with no neighbours behind, is a great place to unwind and entertain. Ideally located close to booming St.Thomas and quick access to the 401. You don't want to delay on this one. (id:42861)
Property Details
| MLS® Number | 40568490 |
| Property Type | Single Family |
| Equipment Type | Water Heater |
| Features | Sump Pump |
| Parking Space Total | 4 |
| Rental Equipment Type | Water Heater |
| Structure | Porch |
Building
| Bathroom Total | 4 |
| Bedrooms Above Ground | 3 |
| Bedrooms Total | 3 |
| Appliances | Dishwasher, Dryer, Microwave, Refrigerator, Stove, Washer, Window Coverings |
| Architectural Style | 2 Level |
| Basement Development | Finished |
| Basement Type | Full (finished) |
| Constructed Date | 2021 |
| Construction Style Attachment | Detached |
| Cooling Type | Central Air Conditioning |
| Exterior Finish | Brick Veneer, Vinyl Siding |
| Fireplace Fuel | Electric |
| Fireplace Present | Yes |
| Fireplace Total | 1 |
| Fireplace Type | Other - See Remarks |
| Foundation Type | Poured Concrete |
| Half Bath Total | 1 |
| Heating Fuel | Natural Gas |
| Heating Type | Forced Air |
| Stories Total | 2 |
| Size Interior | 1900 |
| Type | House |
| Utility Water | Municipal Water |
Parking
| Attached Garage |
Land
| Acreage | No |
| Sewer | Municipal Sewage System |
| Size Frontage | 24 Ft |
| Size Total Text | Under 1/2 Acre |
| Zoning Description | R1 |
Rooms
| Level | Type | Length | Width | Dimensions |
|---|---|---|---|---|
| Second Level | Laundry Room | 7'11'' x 6'0'' | ||
| Second Level | Bedroom | 12'6'' x 12'2'' | ||
| Second Level | Bedroom | 12'6'' x 12'2'' | ||
| Second Level | 4pc Bathroom | Measurements not available | ||
| Second Level | Full Bathroom | Measurements not available | ||
| Second Level | Primary Bedroom | 12'10'' x 12'0'' | ||
| Basement | 3pc Bathroom | Measurements not available | ||
| Basement | Recreation Room | 19'1'' x 12'0'' | ||
| Main Level | Living Room | 11'9'' x 13'6'' | ||
| Main Level | Dining Room | 12'9'' x 6'9'' | ||
| Main Level | 2pc Bathroom | Measurements not available | ||
| Main Level | Kitchen | 10'0'' x 12'0'' |
https://www.realtor.ca/real-estate/26724304/41543-florence-court-st-thomas
Interested?
Contact us for more information

Greg Rains
Broker of Record
(519) 641-1340
www.makeitrains.ca
www.facebook.com/GregRainsRealEstate
11b-395 Wellington Road South
London, Ontario N6C 5Z6
(519) 601-1160
(519) 601-1167
www.makeitrains.ca

Erin Glen
Salesperson
(519) 601-1167
11b-395 Wellington Road South
London, Ontario N6C 5Z6
(519) 601-1160
(519) 601-1167
www.makeitrains.ca
