
Our Services
We have access to New listings everyday
Our Listings
Local Listings
10217 Turner Road
St. Thomas, Ontario
Introducing an exquisite 3-bedroom bungalow nestled on a sprawling .8-acre lot, offering mesmerizing sunsets every evening. Proudly presented for sale by its original owner, this cherished property is making its debut on the market. Upon entry, be greeted by the elegance of gleaming hardwood floors adorning the entirety of the home. The generous living room beckons with its inviting fireplace, promising cozy evenings during chilly nights. The fully finished basement serves as a versatile space for entertainment or relaxation, featuring a separate entrance from the garage for added convenience. Delight in the serenity of the outdoors from the covered front porch, or indulge in refreshing dips in the above-ground pool on scorching summer days. With a 3-car garage, there's abundant room for vehicles and storage, ensuring practicality meets luxury. Benefiting from municipal water service and equipped with a septic system. Don't let this opportunity slip away to own a distinctive blend of indoor and outdoor living. Schedule your viewing today and uncover the allure and tranquillity of this exceptional bungalow. (id:42861)
19 Kantor Court
St. Thomas, Ontario
Welcome to this versatile residence offering just under 2500 sq ft of living space, tailored for savvy investors or multi-generational families. Featuring a beautiful eat in kitchen, a primary suite with a 3 piece, laundry, and a second guest bedroom with a 4 piece bath on the main level, alongside another kitchen, large bedroom, a 4 piece bathroom with a grand soaker tub that fits two comfortably, in the lower level - perfect for extended family or rental income. Explore the possibility of a separately entered suite in the basement from the garage with little work, subject to city approval. Enjoy the convenience of a covered deck, stone patio and a large well built shed to store all of your gardening tools, 2-car garage, and the serenity of a dead-end street location. Recent upgrades include garage door and opener in 2022, a new roof, lower kitchen and bath in 2021, primary bath in 2018 and some flooring. (id:42861)
142 Empire Parkway
St. Thomas, Ontario
Welcome to 142 Empire Parkway in Doug Tarry Homes' Harvest Run! This 2027 square foot, semi-detached bungalow with 1.5 car garage is the perfect home for a young family or empty-nester. This home features all main floor living with 2 bedrooms, open concept kitchen with quartz countertop island, large pantry, carpeted bedrooms for maximum warmth and luxury vinyl plank flooring throughout. The Sutherland Plan features a separate laundry/mudroom off the garage; perfect entry space for a busy family or someone with large pets. The primary bedroom contains a walk-in closet and 3-piece ensuite bathroom. Expand into the FULLY FINISHED basement which includes a large rec room, 2 additional bedrooms and a 3-piece bath. Nestled snugly in South East St. Thomas and the Mitchell Hepburn School District, this home is in the perfect location. You're just minutes to parks, trails, shopping, restaurants and grocery stores. This area is only 25 minutes from London with quick access to the 401, a short drive to the beaches of Port Stanely and close proximity to the future home of the VW Battery Plant. This fully electric home uses an Air-Source Heat Pump to both heat and cool with maximum energy efficiency and cost-savings to the homeowner! Doug Tarry Homes are Energy Star Certified & Net Zero Ready. This home will be complete April 12th, 2024. Book a private viewing today and make 142 Empire Parkway your new home! (id:42861)
142 Empire Parkway
St. Thomas, Ontario
Welcome to 142 Empire Parkway in Doug Tarry Homes' Harvest Run! This 2027 square foot, semi-detached bungalow with 1.5 car garage is the perfect home for a young family or empty-nester. This home features all main floor living with 2 bedrooms, open concept kitchen with quartz countertop island, large pantry, carpeted bedrooms for maximum warmth and luxury vinyl plank flooring throughout. The Sutherland Plan features a separate laundry/mudroom off the garage; perfect entry space for a busy family or someone with large pets. The primary bedroom contains a walk-in closet and 3-piece ensuite bathroom. Expand into the FULLY FINISHED basement which includes a large rec room, 2 additional bedrooms and a 3-piece bath. Nestled snugly in South East St. Thomas and the Mitchell Hepburn School District, this home is in the perfect location. You're just minutes to parks, trails, shopping, restaurants and grocery stores. This area is only 25 minutes from London with quick access to the 401, a short drive to the beaches of Port Stanely and close proximity to the future home of the VW Battery Plant. This fully electric home uses an Air-Source Heat Pump to both heat and cool with maximum energy efficiency and cost-savings to the homeowner! Doug Tarry Homes are Energy Star Certified & Net Zero Ready. This home will be complete April 12th, 2024. Book a private viewing today and make 142 Empire Parkway your new home! (id:42861)
57 (Lot 35) Silverleaf Path
St. Thomas, Ontario
Welcome to 57 (lot 35) Silverleaf Path in Doug Tarry Homes Miller's Pond subdivision! The Mapleridge is a 1668 square foot 2 storey home with 1.5 car garage and it is simply perfect for the family. This plan features 3 spacious bedrooms on the upper floor with 2 full baths and 2nd floor laundry! The main floor is all about open concept living where you'll find a large Great Room, Dining area, Kitchen with quartz countertop and breakfast bar island. Additionally on the main floor, the powder room is perfectly placed, far from the kitchen and living area. The Great Room features a large window and the Dining area features a sliding glass patio door that exits into the rear yard. 57 Silverleaf features impeccable finishes with gorgeous luxury vinyl plank on the main and a fully carpeted upper area for maximum warmth. This home sits on a large corner lot and features extra windows along the East side, adding additional light to the open air hallway and staircase. The lower level is unfinished but allows space for a great sized rec room, additional bedroom and roughed in for a 4 piece bath. 57 Silverleaf, located in Miller's Pond, is on the south side of St. Thomas, within walking distance of trails, St. Joseph's High School, Fanshawe College St. Thomas Campus, Doug Tarry Sports Complex and Parish Park. Not only is this home perfectly situated in a beautiful new subdivision, but it's just a 10 minute drive to the beaches of Port Stanley! The Mapleridge Plan is Energy Star certified and Net Zero Ready. 57 Silverleaf is currently under construction and move in ready for May 31st, 2024. Book a private viewing today and become 57 Silverleaf's first family! (id:42861)
57 (Lot 35) Silverleaf Path
St. Thomas, Ontario
Welcome to 57 (lot 35) Silverleaf Path in Doug Tarry Homes Miller's Pond subdivision! The Mapleridge is a 1668 square foot 2 storey home with 1.5 car garage and it is simply perfect for the family. This plan features 3 spacious bedrooms on the upper floor with 2 full baths and 2nd floor laundry! The main floor is all about open concept living where you'll find a large Great Room, Dining area, Kitchen with quartz countertop and breakfast bar island. Additionally on the main floor, the powder room is perfectly placed, far from the kitchen and living area. The Great Room features a large window and the Dining area features a sliding glass patio door that exits into the rear yard. 57 Silverleaf features impeccable finishes with gorgeous luxury vinyl plank on the main and a fully carpeted upper area for maximum warmth. This home sits on a large corner lot and features extra windows along the East side, adding additional light to the open air hallway and staircase. The lower level is unfinished but allows space for a great sized rec room, additional bedroom and roughed in for a 4 piece bath. 57 Silverleaf, located in Miller's Pond, is on the south side of St. Thomas, within walking distance of trails, St. Joseph's High School, Fanshawe College St. Thomas Campus, Doug Tarry Sports Complex and Parish Park. Not only is this home perfectly situated in a beautiful new subdivision, but it's just a 10 minute drive to the beaches of Port Stanley! The Mapleridge Plan is Energy Star certified and Net Zero Ready. 57 Silverleaf is currently under construction and move in ready for May 31st, 2024. Book a private viewing today and become 57 Silverleaf's first family! (id:42861)
46 Elgin Street
St. Thomas, Ontario
Investment opportunity awaits close to downtown St. Thomas!! Up and down duplex - each unit is separately metered. Both units are 2 bedroom, 1 bath, own basement and laundry area. Units are currently rented - each paying all their utilities. Parking for 4 cars. Each unit has 2 separate entrances. Roof 2017. Great location and walking distance to downtown & all amenities. Property info & appt's contact Salesperson, Greg Wilson (519-933-9426) Re/Max Centre City Realty Inc. Brokerage (id:42861)
46 Elgin Street
St. Thomas, Ontario
Investment opportunity awaits close to downtown St. Thomas!! Up and down duplex - each unit is separately metered. Both units are 2 bedroom, 1 bath, own basement and laundry area. Units are currently rented - each paying all their utilities. Parking for 4 cars. Each unit has 2 separate entrances. Roof 2017. Great location and walking distance to downtown & all amenities. (id:42861)
56 Silverleaf Path
St. Thomas, Ontario
Welcome to 56 Silverleaf Path in Doug Tarry Homes' Miller's Pond! This 1300 square foot, semi-detached bungalow with 1.5 car garage is the perfect home for a young family or empty-nester. This home features all main floor living with 2 bedrooms, open concept kitchen with quartz countertop island, large pantry, carpeted bedrooms for maximum warmth and hardwood/ceramic flooring throughout. The Sutherland Plan features a separate laundry/mudroom off the garage; perfect entry space for a busy family or someone with large pets. The primary bedroom features a walk-in closet and 3-piece ensuite bathroom. This plan comes with an unfinished basement with loads of potential to include a large rec room, 2 additional bedrooms and it's already roughed in for a 3 or 4 piece bath! 56 Silverleaf Path is in the perfect location with a stone's throw to Parish Park (voted St. Thomas' best park 2021!). Miller's Pond is on the south side of St. Thomas, within walking distance of trails, St. Joseph's High School, Fanshawe College St. Thomas Campus, and the Doug Tarry Sports Complex. Not only is this home perfectly situated in a beautiful new subdivision, but it's just a 10 minute drive to the beaches of Port Stanley! The Sutherland Plan is Energy Star certified and Net Zero Ready. This home is move in ready and waiting for it's first owner. Book a private viewing today to make 56 Silverleaf Path your new home! (id:42861)
56 Silverleaf Path
St. Thomas, Ontario
Welcome to 56 Silverleaf Path in Doug Tarry Homes' Miller's Pond! This 1300 square foot, semi-detached bungalow with 1.5 car garage is the perfect home for a young family or empty-nester. This home features all main floor living with 2 bedrooms, open concept kitchen with quartz countertop island, large pantry, carpeted bedrooms for maximum warmth and hardwood/ceramic flooring throughout. The Sutherland Plan features a separate laundry/mudroom off the garage; perfect entry space for a busy family or someone with large pets. The primary bedroom features a walk-in closet and 3-piece ensuite bathroom. This plan comes with an unfinished basement with loads of potential to include a large rec room, 2 additional bedrooms and it's already roughed in for a 3 or 4 piece bath! 56 Silverleaf Path is in the perfect location with a stone's throw to Parish Park (voted St. Thomas' best park 2021!). Miller's Pond is on the south side of St. Thomas, within walking distance of trails, St. Joseph's High School, Fanshawe College St. Thomas Campus, and the Doug Tarry Sports Complex. Not only is this home perfectly situated in a beautiful new subdivision, but it's just a 10 minute drive to the beaches of Port Stanley! The Sutherland Plan is Energy Star certified and Net Zero Ready. This home is move in ready and waiting for it's first owner. Book a private viewing today to make 56 Silverleaf Path your new home! (id:42861)
19 Kantor Court
St. Thomas, Ontario
Welcome to this versatile residence offering just under 2500 sqft of living space, tailored for savvy investors or multi-generational families. Featuring a beautiful eat in kitchen, a primary suite with a 3 piece, laundry, and a second guest bedroom with a 4 piece bath on the main level, alongside another kitchen, large bedroom, a 4 piece bathroom with a grand soaker tub that fits two comfortably, in the lower level - perfect for extended family or rental income. Explore the possibility of a separately entered suite in the basement from the garage with little work, subject to city approval. Enjoy the convenience of a covered deck, stone patio and a large well built shed to store all of your gardening tools, 2-car garage, and the serenity of a dead-end street location. Recent upgrades include garage door and opener in 2022, a new roof, lower kitchen and bath in 2021, primary bath in 2018 and some flooring. (id:42861)
53-49 Royal Dornoch Drive
St. Thomas, Ontario
Welcome to 53-49 Royal Dornoch a Luxury Semi-Detached Condo built by Hayhoe Homes featuring; 4 Bedrooms plus office, 2.5 Bathrooms including primary ensuite with heated floors, tile shower, freestanding soaker tub, and vanity with double sinks and hard-surface countertop, finished basement and single car garage with double driveway. The open concept plan features a spacious entry, 9' ceilings throughout the main floor, large designer kitchen with hard-surface countertops, tile backsplash, island and cabinet pantry, opening onto the great room with electric fireplace and eating area with patio door to rear deck looking onto the trees. Upstairs you'll find 4 generous sized bedrooms, laundry closet, main bathroom and 5 piece primary ensuite. The finished basement includes a large family room and home office. Other features include; hardwood stairs, upgraded flooring, garage door opener, 200 AMP electrical service, Tarion New Home Warranty plus many more upgraded features. **** EXTRAS **** Fridge, Stove, Dishwasher, Microwave, Washer, Dryer, existing curtains & rod as installed, existing vanity mirrors in bathrooms (id:42861)
51-49 Royal Dornoch Drive
St. Thomas, Ontario
Welcome to 51-49 Royal Dornoch a Luxury Semi-Detached Condo built by Hayhoe Homes featuring; 4 Bedrooms plus office, 2.5 Bathrooms including primary ensuite with heated floors, tile shower, freestanding soaker tub, and vanity with double sinks and hard-surface countertop, finished basement and single car garage with double driveway. The open concept plan features a spacious entry, 9' ceilings throughout the main floor, large designer kitchen with hard-surface countertops, tile backsplash, island and cabinet pantry, opening onto the great room with electric fireplace and eating area with patio door to rear deck looking onto the trees. Upstairs you'll find 4 generous sized bedrooms, laundry closet, main bathroom and 5 piece primary ensuite. The finished walk-out basement includes a large family room and home office with door leading to rear concrete patio. Other features include; hardwood stairs, flooring upgrades, 200 AMP service, Tarion Warranty, plus many more upgraded features. (id:42861)
15 Ahmed Place
St. Thomas, Ontario
Brand New And Modern Detached 2 Storey House Located In Elgin , St. Thomas Area with 4 Bedrooms, 2 Bath ,2 Garage. The Home Features An Oversized Great Room, 9ft Ceilings On Main Floor & Ground Floor, 8' Ceilings On The 2nd & 3rd Floor. Side separate door in garage and insulated garage door ,Ravine lot. Pot Lights on main floor. 6 car Parking 2 in garage and 4 on driveway. Deck in Backyard. Walking distance to hospital and schools.. Short drive to London, Port Stanley and the 401, 402 Highways. (id:42861)
90 Empire Parkway
St. Thomas, Ontario
Located in Harvest Run is a new high-performance Doug Tarry built Energy Star, Semi-Detached Bungalow the SUTHERLAND model with 1300 square feet of living space that is also Net Zero Ready! The Main Level features 2 bedrooms (including a master with a walk-in closet & ensuite), 2 full bathrooms, an open concept living area including a kitchen (with an island, pantry & quartz counters) & great room. The lower level has superb development potential and ample storage. Notable features: Convenient main floor laundry, Luxury vinyl plank & carpet flooring. Book a private showing to experience the superior quality of a Doug Tarry build for yourself. Welcome Home! (id:42861)
90 Empire Parkway
St. Thomas, Ontario
Located in Harvest Run is a new high-performance Doug Tarry built Energy Star, Semi-Detached Bungalow the SUTHERLAND model with 1300 square feet of living space that is also Net Zero Ready! The Main Level features 2 bedrooms (including a master with a walk-in closet & ensuite), 2 full bathrooms, an open concept living area including a kitchen (with an island, pantry & quartz counters) & great room. The lower level has superb development potential and ample storage. Notable features: Convenient main floor laundry, Luxury vinyl plank & carpet flooring. Book a private showing to experience the superior quality of a Doug Tarry build for yourself. Welcome Home! (id:42861)
46343 Talbot Line
St. Thomas, Ontario
Must check out this 150.66 Acre property for an amazing business opportunity. 18 Hole, Par 71(redesigned in 2023), Iron Creek Golf Club in St. Thomas. The golf course boasts a newly renovated two storey club house with a lounge, banquet room and kitchen for weddings and tournament functions. Main floor(4948 sq.ft):lounge, kitchenette, proshop, washrooms, Second floor(6262sq.ft):2 largerooms, kitchen, bar, office, over 1000sq.ft patio space overlooking the golf course. 5000sq.ft maintenance building plus Quonset Hut. Zoned forB1(Business Zone);AS2(Airport Safety Zone) and OS1(Open Space1). Only seven(7) minutes drive from the new Volkswagen EV battery manufacturing plant for future potential growth**. **Refer to documents attached on MLS **** EXTRAS **** *E233313, E91381 Except the Easement,Therein (Secondly) Except Part 1 to 3 11R1937 & D829; Part of Lot 22Concession 8 Yarmouth as in E346046,Lying S of 11R-3362; Part of Lot 22 Concession 8 Yarmouth as in E91381; Save & Except E346046 (id:42861)
53-49 Royal Dornoch Drive
St. Thomas, Ontario
Welcome to 53-49 Royal Dornoch a Luxury Semi-Detached Condo built by Hayhoe Homes featuring; 4 Bedrooms plus office, 2.5 Bathrooms including primary ensuite with heated floors, tile shower, freestanding soaker tub, and vanity with double sinks and hard-surface countertop, finished basement and single car garage with double driveway. The open concept plan features a spacious entry, 9' ceilings throughout the main floor, large designer kitchen with hard-surface countertops, tile backsplash, island and cabinet pantry, opening onto the great room with electric fireplace and eating area with patio door to rear deck looking onto the trees. Upstairs you'll find 4 generous sized bedrooms, laundry closet, main bathroom and 5 piece primary ensuite. The finished basement includes a large family room and home office. Other features include; hardwood stairs, hardwood, ceramic tile and luxury vinyl plank flooring (as per plan), garage door opener, 200 AMP electrical service, Tarion New Home Warranty plus many more upgraded features. Taxes to be assessed. Current Model Home. (id:42861)
51-49 Royal Dornoch Drive
St. Thomas, Ontario
Welcome to 51-49 Royal Dornoch a Luxury Semi-Detached Condo built by Hayhoe Homes featuring; 4 Bedrooms plus office, 2.5 Bathrooms including primary ensuite with heated floors, tile shower, freestanding soaker tub, and vanity with double sinks and hard-surface countertop, finished basement and single car garage with double driveway. The open concept plan features a spacious entry, 9' ceilings throughout the main floor, large designer kitchen with hard-surface countertops, tile backsplash, island and cabinet pantry, opening onto the great room with electric fireplace and eating area with patio door to rear deck looking onto the trees. Upstairs you'll find 4 generous sized bedrooms, laundry closet, main bathroom and 5 piece primary ensuite. The finished walk-out basement includes a large family room and home office with door leading to rear concrete patio. Other features include; hardwood stairs, hardwood, ceramic tile and luxury vinyl plank flooring (as per plan), garage door opener, 200 AMP electrical service, Tarion New Home Warranty plus many more upgraded features. Taxes to be assessed. (id:42861)
26 Old Course Road
St. Thomas, Ontario
For more info on this property, please click the Brochure button below. Shaw Valley is a walk to Pinafore Park short drive to Port Stanley Beach and London. Beautiful first impressions. Office with custom built in shelves. Stunning laundry room. Hardwood in dining room and living room with gas fireplace and custom shelving, oversized windows. Kitchen is an entertainer's dream, appliances warrantied till 2029. Quartz counter tops. Walk-in pantry with outlet. Primary suite includes walk in closet connected to the four-piece spa like ensuite. Finished basement includes spacious gathering area, spare bedroom, third full bathroom and a flex space ideal for a gym. Plenty of storage in the utility room and cold cellar. Attached two car garage and a low maintenance fenced yard. Keyless entry. (id:42861)
11 Blairmont Terrace
St. Thomas, Ontario
Gorgeous bungalow located in a desirable neighbourhood in the Mitchell Hepburn School district. This well maintained home features 3+2 bedrooms, 3 full bathrooms, an open concept floor plan, modern kitchen with an island, living room with a vaulted ceiling. Great functional living space in the basement with a large rec room, 2 bedrooms, and a 4 piece bathroom. The insulated garage with an electric heater is currently set up as an entertainment space. Outside you will find beautiful landscaping, a covered front porch, double wide driveway with parking for 4 cars, a deck, patio, gazebo, and 2 storage sheds. (id:42861)
86 Lawton Street
St. Thomas, Ontario
Welcome to 86 Lawton Street! The pride of ownership is evident throughout as this home has been meticulously cared for over the past 40+ years. Walk into a large foyer with access to both the formal living room as well as the great room. The great room is accented with wooden beams and a large patio door which looks onto your beautifully landscaped yard featuring a large inground pool. Eat-in Kitchen as well as a large dining room which is perfect for the family gatherings. 4 pc bathroom as well as 3 good-sized bedrooms on the main. An additional powder room and laundry room are located on the main floor as well making this home perfect for one floor living. The basement is fully finished with a massive rec room and wet bar as well. Lots of additional storage space too including a cold room. Homes like this rarely come available, book you showing today before you miss out! (id:42861)
38803 Talbot Line
St. Thomas, Ontario
Welcome to The Mill house! Built in 1881, this home has no shortage of charm! Boasting tons of history and situated on over 0.6 acres while being conveniently located right beside the Elgin Walking Trail for all nature enthusiasts. This beautiful century home offers 3 bedrooms, 2 bathrooms with secret rooms, original hardwood flooring, spiral staircase and moulding. Enjoy entertaining or relaxing in your backyard oasis boasting a spacious deck, full-size grass volleyball court, beautiful perennial gardens and fire pit for those warm summer evenings. PetSafe underground perimeter system, gated 24’x12’ cedar post fenced yard tucked discreetly near gardens and 8’10’ organic cedar ‘Catio’ allowing your pets contained access in and outdoors. Plenty of outdoor space for an in-ground pool and any future home additions. Located on a priority-maintained road just 10 minutes south of London, 5 minutes west of St Thomas, and less than 6 minutes to Hwy 401, Amazon Fulfillment Center, restaurants and more! (id:42861)
86 Lawton Street
St. Thomas, Ontario
Welcome to 86 Lawton Street! The pride of ownership is evident throughout as this home has been meticulously cared for over the past 40+ years. Walk into a large foyer with access to both the formal living room as well as the great room. The great room is accented with wooden beams and a large patio door which looks onto your beautifully landscaped yard featuring a large inground pool. Eat-in Kitchen as well as a large dining room which is perfect for the family gatherings. 4 pc bathroom as well as 3 good-sized bedrooms on the main. An additional powder room and laundry room are located on the main floor as well making this home perfect for one floor living. The basement is fully finished with a massive rec room and wet bar as well. Lots of additional storage space too including a cold room. Homes like this rarely come available, book you showing today before you miss out! (id:42861)
440 Wellington Street Unit# 310
St. Thomas, Ontario
2 bedroom condo, fantastic location across the street from the Elgin Centre with many stores and services. Very convenient, easy walking area. East facing, morning sun, 3rd floor, elevator, secure entry, large balcony, gas fireplace, 2 air conditioners, appliances included, lots of parking available, large rooms, well cared for unit. Very sought after location. Quick closing may be possible. (id:42861)
244 Renaissance Drive
St. Thomas, Ontario
Move-in Ready! The 'Glenmore' built by Hayhoe Homes features and open concept main floor with 2 bedrooms, 2 bathrooms, laundry room, kitchen, eating area and great room with cathedral ceiling and fireplace with access to the side deck. The finished basement is a complete Secondary Family Dwelling with separate entrance from the garage and includes 2 bedrooms, 1 bathroom, laundry closet, kitchenette, eating area and family room. Other features include, 9' main floor ceilings, luxury vinyl plank flooring (as per plan), hard surface countertops in the kitchens with tile backsplash, Tarion New Home Warranty, plus many more upgraded features. Located in South East St. Thomas in the Orchard Park South community just minutes to shopping, restaurants, parks & trails. Taxes to be assessed. (id:42861)
310 - 440 Wellington Street
St. Thomas, Ontario
2 bedroom condo, fantastic location across the street from the Elgin Centre with many stores and services. Very convenient, easy walking area. East facing, morning sun, 3rd floor, elevator, secure entry, large balcony, gas fireplace, 2 air conditioners, appliances included, lots of parking available, large rooms, well cared for unit. Very sought after location. Quick closing may be possible. (id:42861)
244 Renaissance Drive
St. Thomas, Ontario
Move-in Ready! The 'Glenmore' built by Hayhoe Homes features and open concept main floor with 2 bedrooms, 2 bathrooms, laundry room, kitchen, eating area and great room with cathedral ceiling and fireplace with access to the side deck. The finished basement is a complete Secondary Family Dwelling with separate entrance from the garage and includes 2 bedrooms, 1 bathroom, laundry closet, kitchenette, eating area and family room. Other features include, 9' main floor ceilings, luxury vinyl plank flooring (as per plan), hard surface countertops in the kitchens with tile backsplash, Tarion New Home Warranty, plus many more upgraded features. Located in South East St. Thomas in the Orchard Park South community just minutes to shopping, restaurants, parks & trails. Taxes to be assessed. (id:42861)
136 South Edgeware Road
St. Thomas, Ontario
3 bedrooms 2 baths full brick bungalow with heated garage. Main level offers Eat-in kitchen/dining area. Large living room. 4 Piece bath and 3 bedrooms. Lower level offers finished rec room, 3 piece bath tons of storage space, office room and a very large laundry area. This home has a fully fenced private back yard with patio deck. Quick assess out of town, school is just down the road. Loads of space!!! (id:42861)
121 Forest Avenue
St. Thomas, Ontario
High End Rental Property Potential! Multi-residential R3 zoning approved up to 4 units allowed with adherence to city zoning requirements. 10 minute walk to the shopping district.  Two-car driveway in front with separate front door entrance.  Two more cars in back parking with a second driveway entrance.  St Thomas soon to become a hot rental demand market with the Volkswagen factory.  Four floors of plumbing making conversion to rental easy! Maybe you move into the spacious main floor with the basement, and you rent the two floors above. A family’s dream or a rental investor's dream.  The first time this home has been on the market in 49 years. A classic red brick 2 1/2 storey with a front porch that spans the entire width of the house. Stunning original wood floors and trim with classic details can be found throughout the house. This beautiful home features 3+1 bedrooms, with 2 full and 2 half baths. The large floor plan offers an open kitchen and living/dining area. The living room has a gas fireplace and loads of large windows that allow beautiful natural light everywhere. A main floor 2 pc bathroom is perfect for guests. The elegant formal dining room is great for seating a large group when entertaining. An additional main floor den and living room features breathtaking Crawford ceilings. Heading upstairs you find three large bedrooms with a full bath and a fully finished attic that could be used as a master bedroom with a two-piece ensuite. The basement is finished with a rec-room, office and additional 3pc bath. Outside is fully fenced, beautifully landscaped, front and rear porch plus a single car garage with a rear and front private parking. (id:42861)
1244 Talbot Street
St. Thomas, Ontario
Great opportunity for this lovely home and property. Included in with this home is approximately 1 acre of land, commercial/business space at the front of the home in a high traffic area, perfect for a multi-use property, and a back lot that includes a backyard above ground pool oasis and a huge shop/barn. The house is a 2 storey century home with 3 bedrooms and 2 full bathrooms. Attached is a 2 car garage. The home shows many of it's original features with modern updates. Main floor has hardwood throughout the living room, office room that could also be a bedroom, dining room and family room. Walking into the updated kitchen you will find a pantry, island, double sink and tons of counter space. Off the kitchen is a hallway that leads to the 3 piece bathroom, mudroom and door to the attached garage. On the upper level are 3 good sized bedrooms, 2 of which have walk-in closets. Also on the upper level is a 4 piece updated bathroom. Location, Location, Location, the property is close to Hwy 3 with easy access to the 401 and close to where the new VW EV battery plant is to be built. The commercial space can have many uses, it includes a 2 pc bath, office space and bay door. At the back of the lot is fenced and has a barn/shop (35x68). Off the shop is a lean-to and can be used for tons of storage. Updates include the shingles being replaced in 2021, updated furnace and central air, and windows throughout. This type of home and property doesn't come up often. Here's your opportunity to make it yours. (id:42861)
1244 Talbot Street
St. Thomas, Ontario
Great investment opportunity for this lovely home and property. Included with this home is approximately 1 acre of land, commercial/business space at the front of the home which is in a high traffic area, & a back lot that includes a backyard above-ground pool oasis and a huge shop/barn (35x68) as well as a lean-to. The house is a 2 storey century home with 3 bedrooms and 2 full bathrooms. Attached is a 2 car garage. The home shows many of its original features with modern updates. Location, Location, Location, the property is close to Hwy 3 & Centennial with easy access to the 401 via Highbury Ave., & close to where the new VW EV battery plant is being built. The commercial space can have many uses, it includes a 2 pc bath, office space & bay door. Updates include the shingles being replaced in 2021, updated furnace & central air, & windows throughout. This type of home & property doesn't come up often. Here's your chance to redevelop or continue the Work & Live in opportunity. (id:42861)
121 Forest Avenue
St. Thomas, Ontario
High End Rental Property Potential! Multi-residential R3 zoning approved up to 4 units allowed with adherence to city zoning requirements. 10 minute walk to the shopping district. Two-car driveway in front with separate front door entrance. Two more cars in back parking with a second driveway entrance. St Thomas soon to become a hot rental demand market with the Volkswagen factory. Four floors of plumbing making conversion to rental easy! Maybe you move into the spacious main floor with the basement, and you rent the two floors above. A family’s dream or a rental investor's dream. The first time this home has been on the market in 49 years. A classic red brick 2 1/2 storey with a front porch that spans the entire width of the house. Stunning original wood floors and trim with classic details can be found throughout the house. This beautiful home features 3+1 bedrooms, with 2 full and 2 half baths. The large floor plan offers an open kitchen and living/dining area. The living room has a gas fireplace and loads of large windows that allow beautiful natural light everywhere. A main floor 2 pc bathroom is perfect for guests. The elegant formal dining room is great for seating a large group when entertaining. An additional main floor den and living room features breathtaking Crawford ceilings. Heading upstairs you find three large bedrooms with a full bath and a fully finished attic that could be used as a master bedroom with a two-piece ensuite. The basement is finished with a rec-room, office and additional 3pc bath. Outside is fully fenced, beautifully landscaped, front and rear porch plus a single car garage with a rear and front private parking. (id:42861)
189 Locust Street
St. Thomas, Ontario
This 4 bedroom, 2 bathroom 4 level side split is a must see! The open concept main floor features a large Living room with a gas fireplace, kitchen and dining room. Upstairs has 3 of the 4 bedrooms and a bathroom. The lower level has the 4th bedroom, a good size family room and the 2nd bathroom. In the basement we have another finished recroom and the laundry room. Outside features a large fully fenced in yard, multiple gardens, large concrete patio, and a good size out building that is great for all your storage needs or could be used as a workshop. (id:42861)
189 Locust Street
St. Thomas, Ontario
This 4 bedroom, 2 bathroom 4 level side split is a must see! The open concept main floor features a large Living room with a gas fireplace, kitchen and dining room. Upstairs has 3 of the 4 bedrooms and a bathroom. The lower level has the 4th bedroom, a good size family room and the 2nd bathroom. In the basement we have another finished recroom and the laundry room. Outside features a large fully fenced in yard, multiple gardens, large concrete patio, and a good size out building that is great for all your storage needs or could be used as a workshop. (id:42861)
64 Acorn Trail
St. Thomas, Ontario
Treat yourself to a new, luxurious, custom-built home. This magnificent 5-bedroom, all-brick and stone bungalow is just seconds away from new parks, walking trails, and the Doug J Tarry Sports Complex. Boasting over 3600 sq ft of finished living space, this home offers over $300K of top-of-the-line upgrades throughout. You'll love the 10' ceilings, Canadian engineered hardwood floors, 12"" X 24"" ceramic tile, high-end quartz and cabinetry in every room, just to name a few. The heart of this home will be in the massive kitchen, a culinary masterpiece featuring tons of counterspace and soft-close storage. The sprawling 8ft island paired with your expansive peninsula can comfortably seat nine people- nice for the housewarming party. This is the perfect home for the entertainer. After dinner, relax in the huge living room by the floor-to-ceiling gas fireplace, or step out onto the fully covered, poured concrete, 46' X 12' spacious rear deck. There, you'll enjoy the southern exposure and large pie-shaped lot. Need more space? The fully finished basement with higher ceilings provides lots of room for entertainment or relaxation. Then finish your day with an indulgent steam shower, offering a retreat within your own home. Set in the sought-after Mitchell Hepburn School district, this property offers not just a home, but a lifestyle of luxury. Don't miss the chance to make this exceptional dwelling yours! (id:42861)
64 Acorn Trail
St. Thomas, Ontario
Treat yourself to a new, luxurious, custom-built home. This magnificent 5-bedroom, all-brick and stone bungalow is just seconds away from new parks, walking trails, and the Doug J Tarry Sports Complex. Boasting over 3600 sq ft of finished living space, this home offers over $300K of top-of-the-line upgrades throughout. You'll love the 10' ceilings, Canadian engineered hardwood floors, 12 X 24 ceramic tile, high-end quartz and cabinetry in every room, just to name a few. The heart of this home will be in the massive kitchen, a culinary masterpiece featuring tons of counterspace and soft-close storage. The sprawling 8ft island paired with your expansive peninsula can comfortably seat nine people- nice for the housewarming party. This is the perfect home for the entertainer. After dinner, relax in the huge living room by the floor-to-ceiling gas fireplace, or step out onto the fully covered, poured concrete, 46' X 12' spacious rear deck. There, you'll enjoy the southern exposure and large pie-shaped lot. Need more space? The fully finished basement with higher ceilings provides lots of room for entertainment or relaxation. Then finish your day with an indulgent steam shower, offering a retreat within your own home. Set in the sought-after Mitchell Hepburn School district, this property offers not just a home, but a lifestyle of luxury. Don't miss the chance to make this exceptional dwelling yours! (id:42861)
57 Scott Street
St. Thomas, Ontario
Have you been searching for a large home for your growing family? Or perhaps, a home that provides ample space for a home business or salon? Welcome to 57 Scott Street! A perfect blend of charm and modern updates in this 1933 square foot, two-storey home, featuring 6 bedrooms and 2 full bathrooms. As you enter the main floor, you'll find a large bedroom, living room, dining room, a versatile office or bedroom space, a convenient 4pc washroom, and a kitchen with quartz counters. Accessible from the mudroom at the back of the home, closest to the yard, the kitchen offers both practicality and style. As a bonus, the home showcases built-in shelving, adding both functionality and aesthetic appeal, large baseboards contribute to the overall classic character. The upper level is dedicated to comfort, featuring a generously sized primary bedroom, three additional bedrooms, a laundry nook, and a spacious 4pc washroom. The property's location ensures proximity to shopping, restaurants, and public transit, providing convenience and connectivity. Situated a mere 15 minutes from London and 17 minutes from the picturesque Port Stanley, residents enjoy the perfect balance of accessibility to amenities. Don't miss the opportunity to make this residence your own, offering space and flexibility. (id:42861)
18 Ayrshire Avenue
St. Thomas, Ontario
Woodfield Design + Build is proud to present the Regent Model. There are 3 stunning elevations to choose from. This charming bungalow will steal your heart with it's impeccable curb appeal! This 2 Bedroom, 2 Bathroom home is situated in beautiful Harvest Run and features everything you need. As you step inside, you'll be greeted by a warm and inviting atmosphere that exudes comfort and coziness. The living room is spacious and airy, perfect for spending quality time with family and friends. The bedrooms are both generously sized, providing plenty of room for rest and relaxation. The primary bedroom boasts an ensuite bathroom with stylish fixture and finish options. The backyard features a covered porch that's perfect for enjoying your morning coffee or evening drinks with friends. You'll love spending time outdoors rain or shine. Don't miss out on the opportunity to make this delightful property your new home! Reach out for a sales package. (id:42861)
57 Scott Street
St. Thomas, Ontario
Welcome to 57 Scott Street! A 1933 square foot, two-storey home, featuring 6 bedrooms and 2 full bathrooms. As you enter the main floor, you'll find a large bedroom, living room, dining room, a versatile office or bedroom space, a convenient 4pc washroom, and a kitchen with quartz counters. Accessible from the mudroom at the back of the home, closest to the yard, the kitchen offers both practicality and style. The upper level is dedicated to comfort, featuring a generously sized primary bedroom, three additional bedrooms, a laundry nook, and a spacious 4pc washroom. The property's location ensures proximity to shopping, restaurants, and public transit, providing convenience and connectivity. Situated a mere 15 minutes from London and 17 minutes from the picturesque Port Stanley, residents enjoy the perfect balance of accessibility to amenities. (id:42861)
3 Mary Street E
St. Thomas, Ontario
Amazing bungalow, newly renovated with quality workmanship and materials. Fully finished upper and lower levels including; 2 kitchens, 2 bathrooms and 2 laundry rooms. Updates include: furnace, A/C, roof, all windows and all exterior siding. Living room has an electric fireplace. Large driveway with new asphalt with parking for 8 cars. Beautiful 60’x122’ lot with mature trees and two detached sheds for storage. Covered rear patio. Walking distance to all amenities. The entire house has been redone inside and out and is move in ready! (id:42861)
6361 Sunset Road
St. Thomas, Ontario
FEATURES OF THIS FINE HOME: • 24 Hours notice required for all showings due to tenancy. • Are you looking for a Ranch style home on a large country lot backing and siding onto a ravine? Then please take a look at this home. • Set back from the road, with a paved circular drive with 2 access points to Sunset Road, this brick ranch home offers great curb appeal and is close to all amenities - half way between St Thomas and Port Stanley and only 20 minutes to London and Hwy 401. • The main floor features a large bright Livingroom, formal Diningroom and Kitchen, 3 Bedrooms and a 4 piece Bath. • The lower level features a huge Recreation Room with decorative fireplace, Laundry Room, Utility Room and Storage. • This home is serviced by municipal water and a septic system. Recent updates include shingles 2013 and furnace and central air 2014, Eavestrough and filter guards 2018, maintenance free vinyl siding on gable ends and rear cantilever section. All dates are approximate • Take a look at this home today and you'll find that its perfect for your family. • NOTE: due to tenancy, the photos shown herein where taken when the owner lived in the home and are for reference only (id:42861)
75 Elm Street
St. Thomas, Ontario
Welcome to 75 Elm Street, St. Thomas. This 33 suite, 3 building residential apartment complex has been renovated from top to bottom. (3 level 14 units, motel style 11 units & 2 Storey townhouse 8 units). It has 33 Outdoor designated parking spots. It consists of 4-1 bedroom apartments, 29-2 bedroom apartments. Some of the recent renos include new glass balconies, all new flooring in hallways and units. All new kitchens, bathrooms and all new appliances and much more. Separate hydro meters for all units paid by the tenant. Market rents. Controlled entry in main building, all buildings up to current fire code, ideally located on Bus Route, close to hospital, shopping, schools as well as employment. VW Battery plant coming to the area soon, employing approximately 5000 people. Tremendous opportunity for the investor looking for the perfect turn-key building! (id:42861)
3 Mary Street E
St. Thomas, Ontario
Amazing bungalow, newly renovated with quality workmanship and materials. Fully finished upper and lower levels including; 2 kitchens, 2 bathrooms and 2 laundry rooms. Updates include: furnace, A/C, roof, all windows and all exterior siding. Living room has an electric fireplace. Large driveway with new asphalt with parking for 8 cars. Beautiful 60’x122’ lot with mature trees and two detached sheds for storage. Covered rear patio. Walking distance to all amenities. The entire house has been redone inside and out and is move in ready! (id:42861)
78 Oldewood Crescent
St. Thomas, Ontario
Family friendly home in a family-oriented neighborhood in this popular area of St Thomas. Bus stop just steps away for busing to elementary schools, Elgin Mall, and shopping. This property offers summer living at its best with mature yard ready to enjoy. Privacy fencing, Sundeck, Patio and pergola with an above ground pool. This raised bungalow offers room to roam for larger families that require 5 bedrooms. While cooking in your 22 ft. x 10 ft. kitchen and entertaining in your sunny great room, the kids and their friends can play in the open concept lower level family room. 2 bathroom's, gas fireplace, newer furnace. A/C, and tankless water heater. Single car garage with double drive fits up to 5 cars. (id:42861)
475-479 Talbot Street
St. Thomas, Ontario
Discover this prominent main street building, located in one of the fastest growing Cities in Ontario, St. Thomas. You will love the location of Talbot and Hiawatha along with a total building square footage of approximately 8,500 sq/ft which is being sold as vacant. Currently occupied by a pharmacy and medical offices on the main floor and finished offices and storage in the basement. The Main floor and Lower Level square footage are approximately 4,250sf per floor with stair and elevator access. St Thomas is home to the planned New Volkswagen Battery Plant which is expecting construction to begin in 2025. It also has a number of other existing and new manufacturing projects that are being planned along with ancillary new residential and multi-residential development. (id:42861)
31 Malakoff Street
St. Thomas, Ontario
Welcome home to this Charming 3 bed, 1 bath bungalow with a focus on Main Floor Living close to all the amenities of Downtown St Thomas. Perfect starter home, investment property or for enjoying retirement, with close proximity to shopping, schools and access to highways. The covered front Porch leads to the spacious Living Room, the 3 Bedrooms, and to the large eat in Kitchen. Additionally, there is a 4 piece Bathroom, convenient main floor Laundry room and access to the newer wood Deck in your fenced backyard complete with Shed, Firepit and Gardens. Plenty of Parking in your private 2 car Driveway. Recent updates include insulation in 2017 and plumbing in 2018, Flooring, Paint and more. The private Backyard is perfect for your pets or the kids! (id:42861)
31 Malakoff Street
St. Thomas, Ontario
Welcome home to this Charming 3 bed, 1 bath bungalow with a focus on Main Floor Living close to all the amenities of Downtown St Thomas. Perfect starter home, investment property or for enjoying retirement, with close proximity to shopping, schools and access to highways. The covered front Porch leads to the spacious Living Room, the 3 Bedrooms, and to the large eat in Kitchen. Additionally, there is a 4 piece Bathroom, convenient main floor Laundry room and access to the newer wood Deck in your fenced backyard complete with Shed, Firepit and Gardens. Plenty of Parking in your private 2 car Driveway. Recent updates include insulation in 2017 and plumbing in 2018, Flooring, Paint and more. The private Backyard is perfect for your pets or the kids! (id:42861)
Sold Listings


Helpful Tips for Buyers


Helpful Tips for Sellers




Siefert Construction
519-694-2763
isaac.siefert@gmail.com
Our Awards
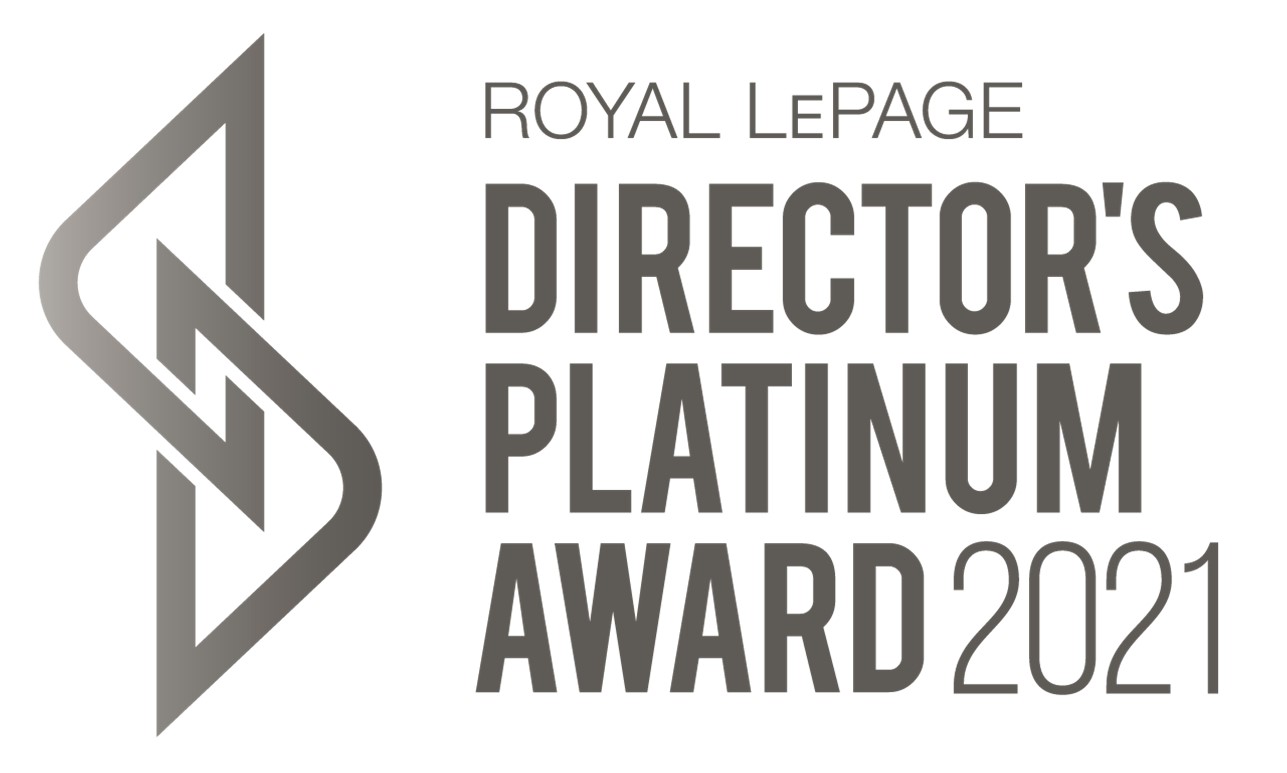


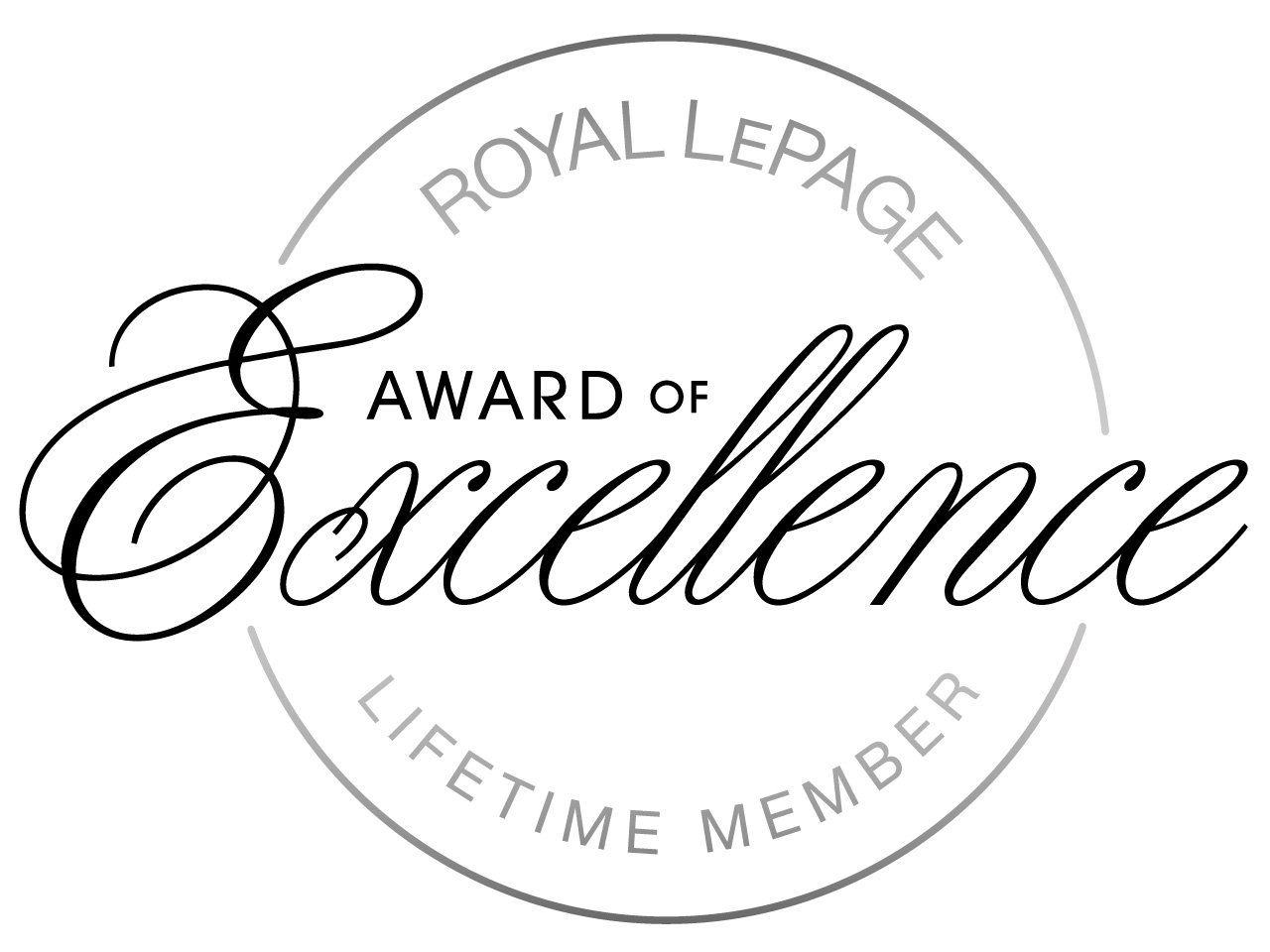
We’re Easy to Find
Our goal is to treat you fairly, with honesty and integrity.
Send us a Message
All fields are required.







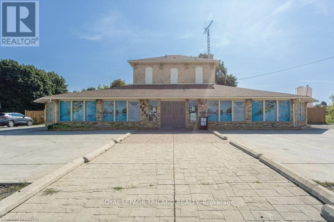
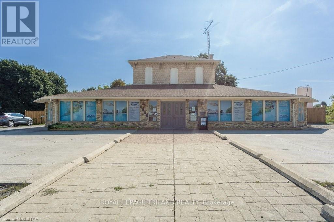
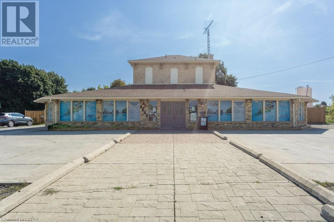
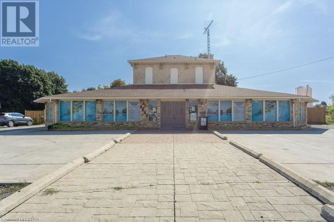
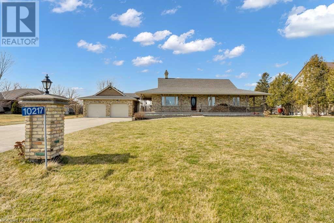
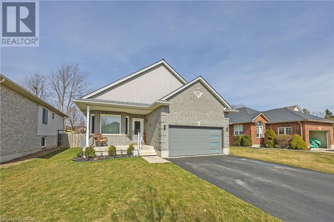
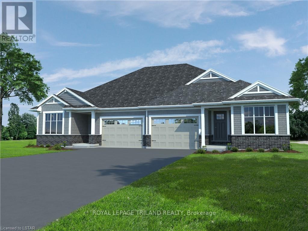
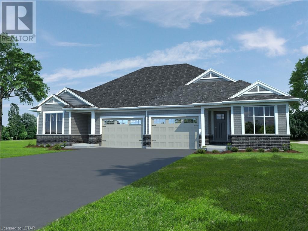
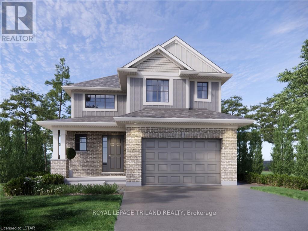
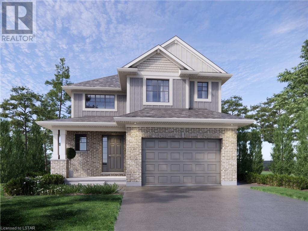
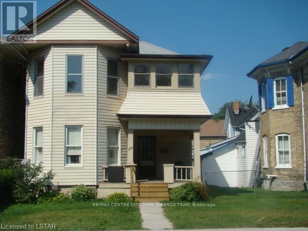
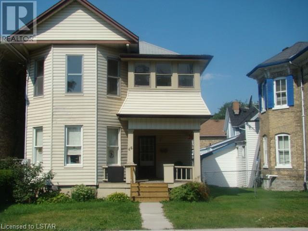
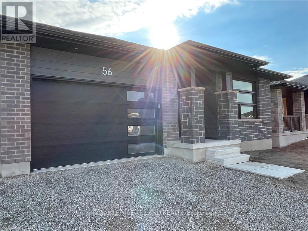
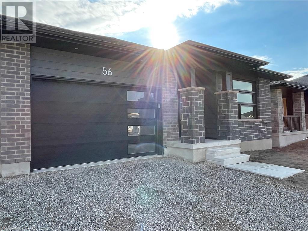
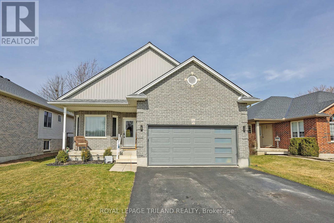
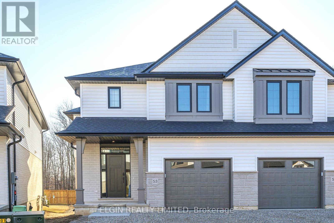
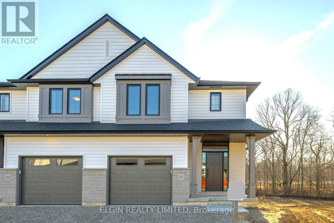
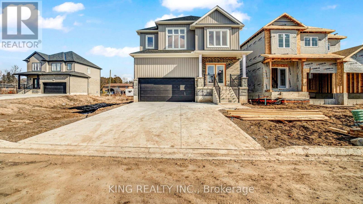
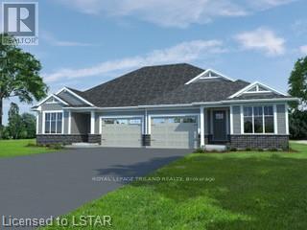
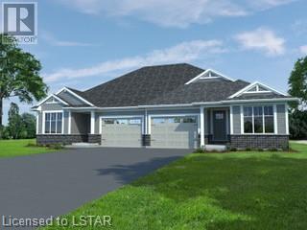
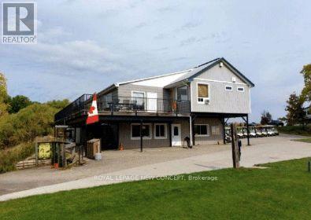
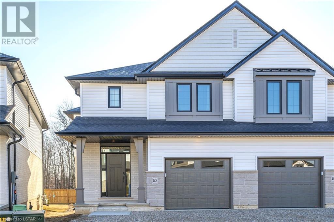
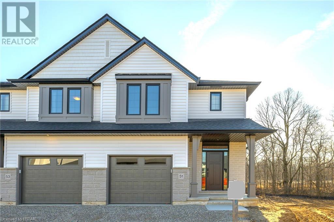
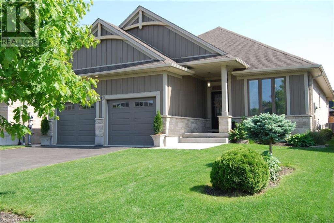
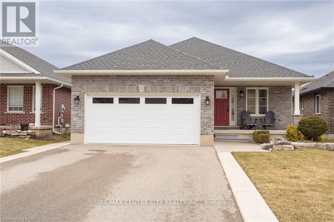
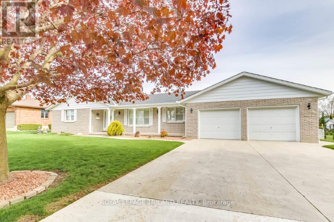
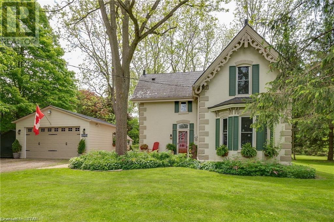
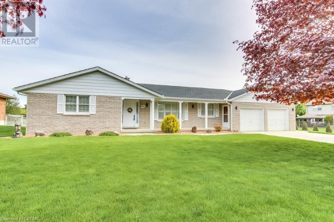
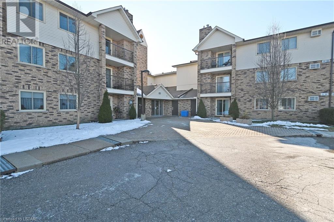
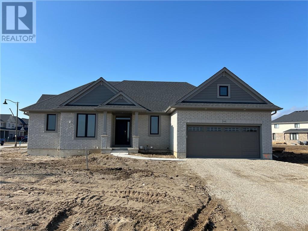
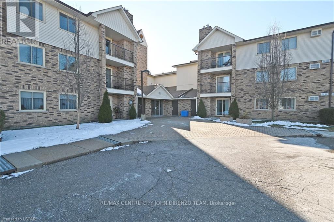
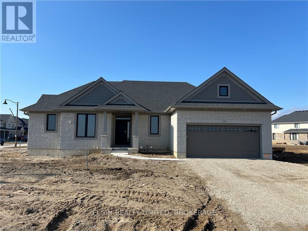
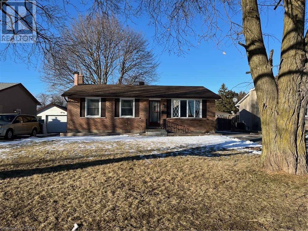
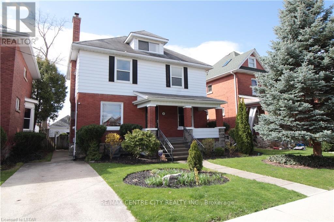
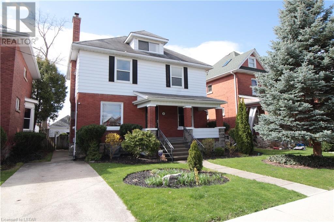
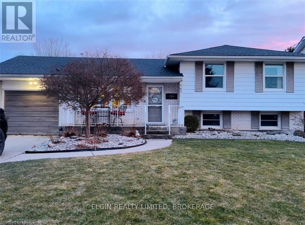
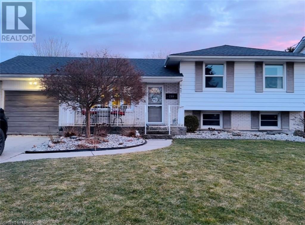
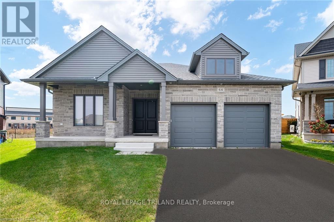

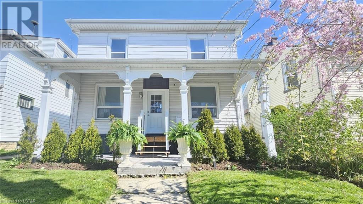

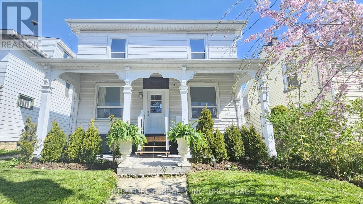
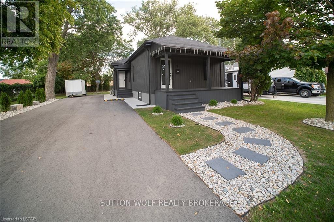
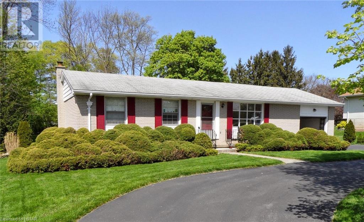
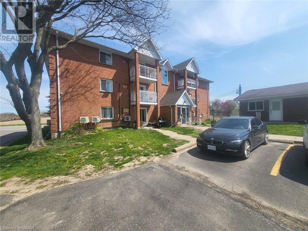
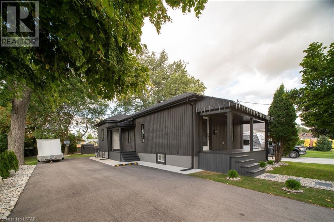
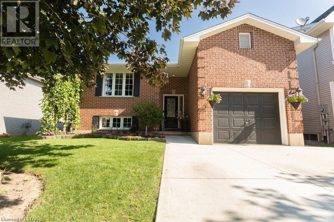

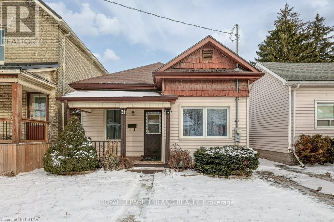

Let's Get Social
Powered by Juicer