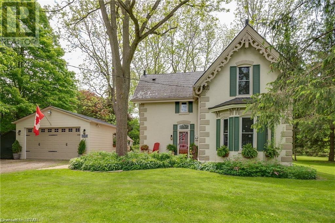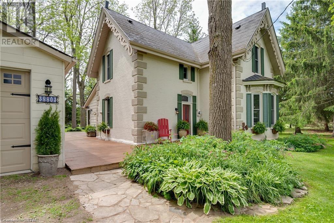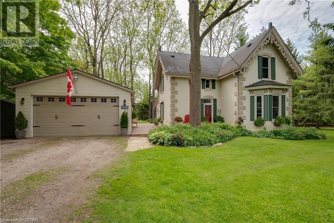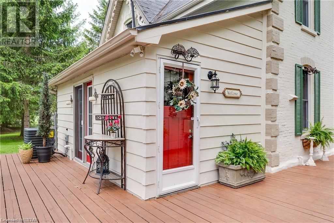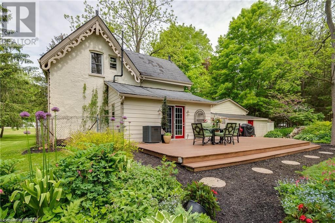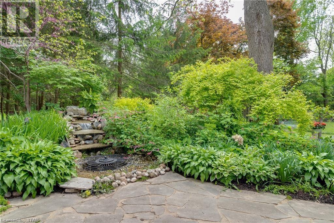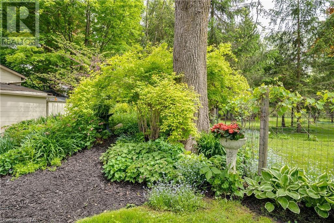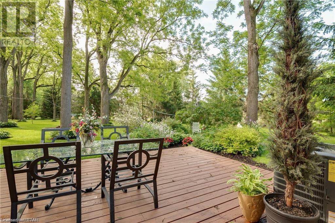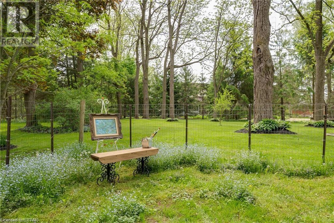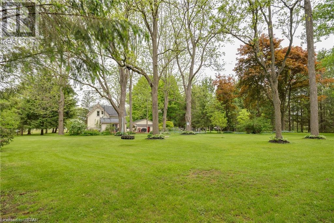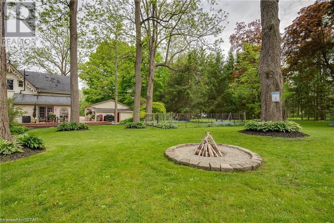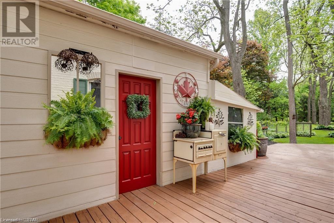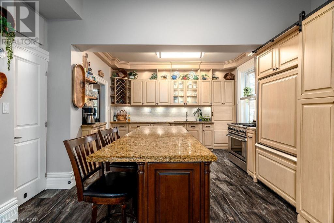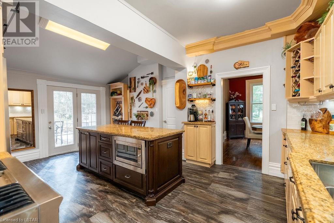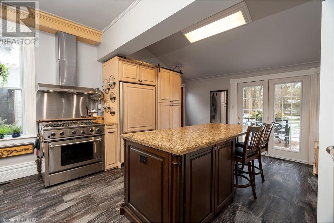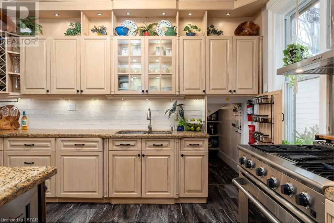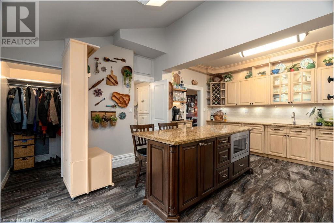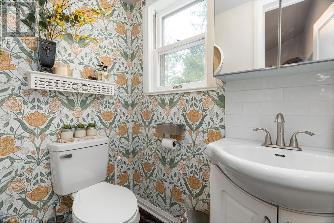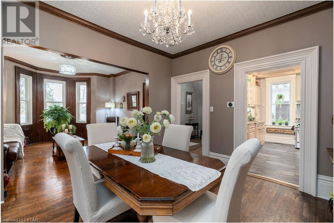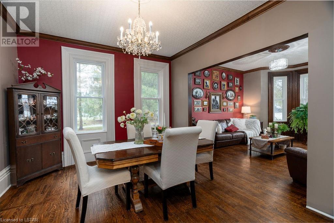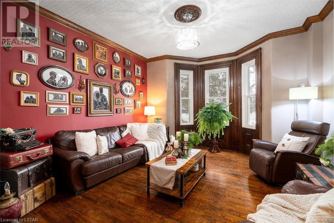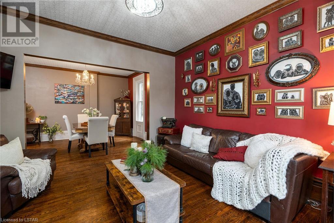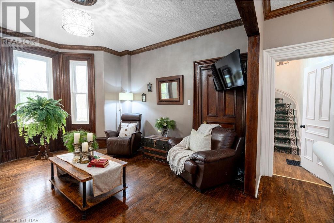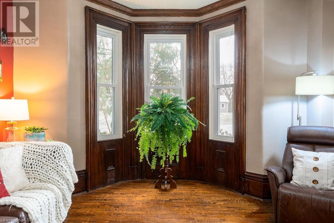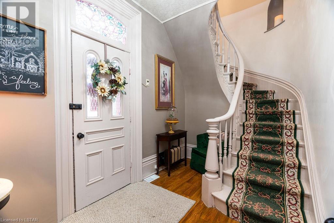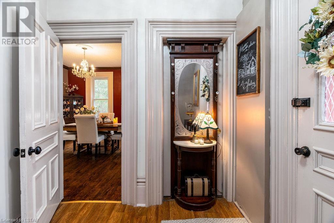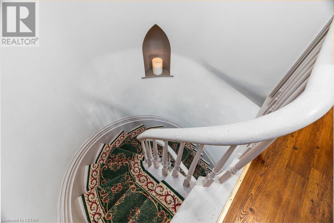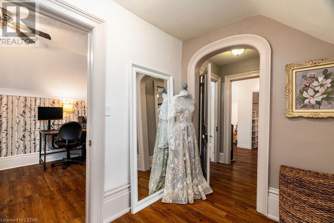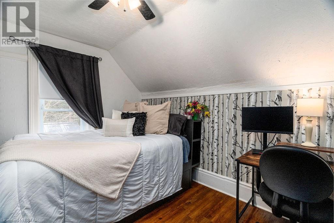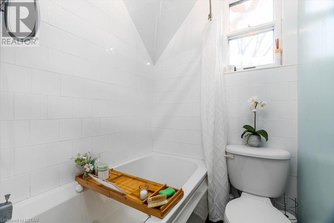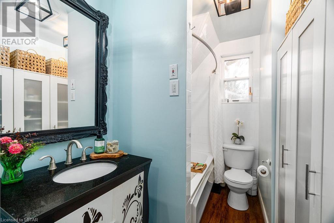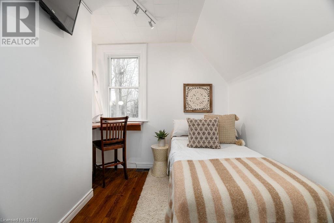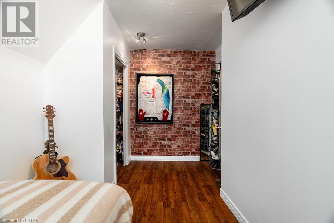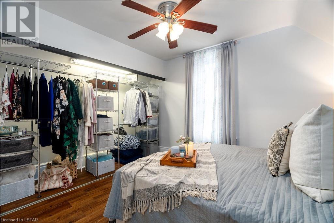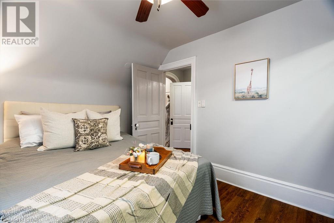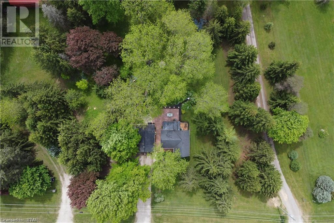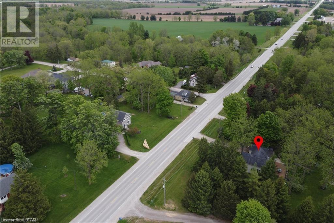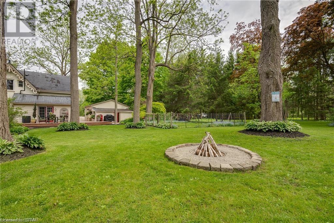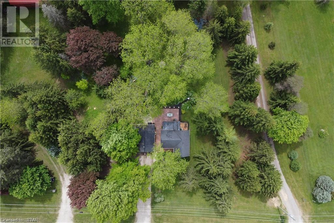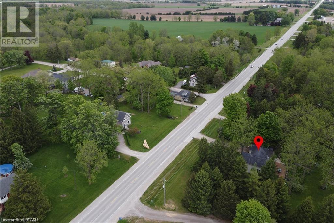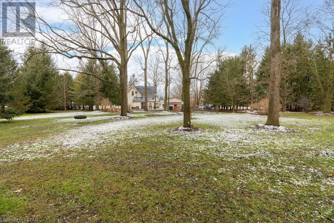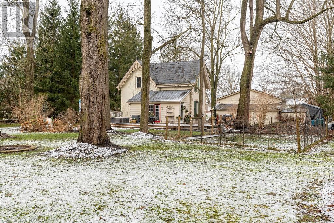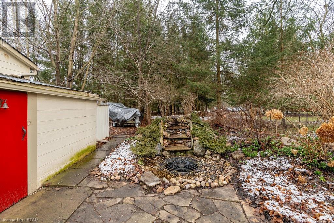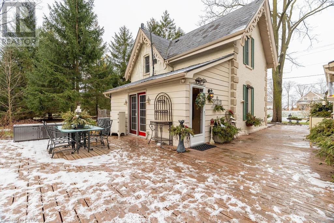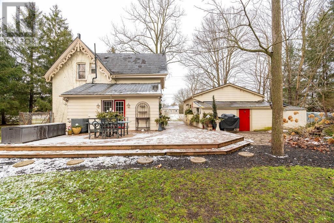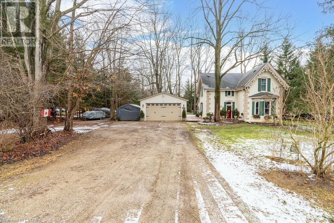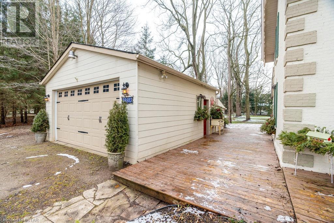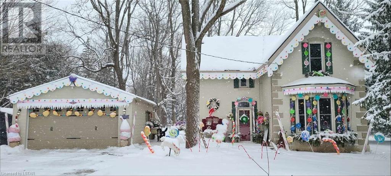38803 Talbot Line St. Thomas, Ontario N5P 3T2
$749,900
Welcome to The Mill house! Built in 1881, this home has no shortage of charm! Boasting tons of history and situated on over 0.6 acres while being conveniently located right beside the Elgin Walking Trail for all nature enthusiasts. This beautiful century home offers 3 bedrooms, 2 bathrooms with secret rooms, original hardwood flooring, spiral staircase and moulding. Enjoy entertaining or relaxing in your backyard oasis boasting a spacious deck, full-size grass volleyball court, beautiful perennial gardens and fire pit for those warm summer evenings. PetSafe underground perimeter system, gated 24’x12’ cedar post fenced yard tucked discreetly near gardens and 8’10’ organic cedar ‘Catio’ allowing your pets contained access in and outdoors. Plenty of outdoor space for an in-ground pool and any future home additions. Located on a priority-maintained road just 10 minutes south of London, 5 minutes west of St Thomas, and less than 6 minutes to Hwy 401, Amazon Fulfillment Center, restaurants and more! (id:42861)
Property Details
| MLS® Number | 40544689 |
| Property Type | Single Family |
| Amenities Near By | Park, Schools |
| Community Features | Quiet Area, School Bus |
| Equipment Type | Water Heater |
| Features | Ravine, Conservation/green Belt, Crushed Stone Driveway, Country Residential, Sump Pump, Automatic Garage Door Opener |
| Parking Space Total | 12 |
| Rental Equipment Type | Water Heater |
Building
| Bathroom Total | 2 |
| Bedrooms Above Ground | 3 |
| Bedrooms Total | 3 |
| Appliances | Dishwasher, Dryer, Refrigerator, Satellite Dish, Washer, Microwave Built-in, Gas Stove(s), Hood Fan, Garage Door Opener |
| Architectural Style | 2 Level |
| Basement Development | Unfinished |
| Basement Type | Partial (unfinished) |
| Constructed Date | 1881 |
| Construction Style Attachment | Detached |
| Cooling Type | Central Air Conditioning |
| Exterior Finish | Aluminum Siding, Brick |
| Fire Protection | Smoke Detectors |
| Fixture | Ceiling Fans |
| Foundation Type | Stone |
| Half Bath Total | 1 |
| Heating Fuel | Natural Gas |
| Heating Type | Forced Air |
| Stories Total | 2 |
| Size Interior | 1513 |
| Type | House |
| Utility Water | Municipal Water |
Parking
| Detached Garage | |
| Carport | |
| Visitor Parking |
Land
| Access Type | Road Access, Highway Access, Highway Nearby |
| Acreage | No |
| Land Amenities | Park, Schools |
| Landscape Features | Landscaped |
| Sewer | Septic System |
| Size Depth | 250 Ft |
| Size Frontage | 109 Ft |
| Size Irregular | 0.632 |
| Size Total | 0.632 Ac|1/2 - 1.99 Acres |
| Size Total Text | 0.632 Ac|1/2 - 1.99 Acres |
| Zoning Description | Osi |
Rooms
| Level | Type | Length | Width | Dimensions |
|---|---|---|---|---|
| Second Level | 4pc Bathroom | Measurements not available | ||
| Second Level | Primary Bedroom | 13'9'' x 9'11'' | ||
| Second Level | Bedroom | 8'5'' x 13'8'' | ||
| Second Level | Bedroom | 13'6'' x 9'0'' | ||
| Main Level | Living Room | 13'9'' x 14'6'' | ||
| Main Level | Dining Room | 13'9'' x 11'10'' | ||
| Main Level | 2pc Bathroom | 3'8'' x 6'1'' | ||
| Main Level | Breakfast | 14'2'' x 9'8'' | ||
| Main Level | Kitchen | 13'7'' x 8'5'' |
https://www.realtor.ca/real-estate/26550498/38803-talbot-line-st-thomas
Interested?
Contact us for more information

Mallory Anne Underwood
Salesperson
(519) 673-6789
www.mallory-underwood.c21.ca
https://www.facebook.com/sweetlivingteam
sweetlivingrealtors
420 York Street
London, Ontario N6B 1R1
(519) 673-3390
(519) 673-6789
firstcanadian.c21.ca/
facebook.com/C21First
instagram.com/c21first

Olivia Michelle Harty
Salesperson
(519) 673-6789
420 York Street
London, Ontario N6B 1R1
(519) 673-3390
(519) 673-6789
firstcanadian.c21.ca/
facebook.com/C21First
instagram.com/c21first
