
Our Services
We have access to New listings everyday
Our Listings
Local Listings
19 Kantor Court
St. Thomas, Ontario
Welcome to this versatile residence offering just under 2500 sq ft of living space, tailored for savvy investors or multi-generational families. Featuring a beautiful eat in kitchen, a primary suite with a 3 piece, laundry, and a second guest bedroom with a 4 piece bath on the main level, alongside another kitchen, large bedroom, a 4 piece bathroom with a grand soaker tub that fits two comfortably, in the lower level - perfect for extended family or rental income. Explore the possibility of a separately entered suite in the basement from the garage with little work, subject to city approval. Enjoy the convenience of a covered deck, stone patio and a large well built shed to store all of your gardening tools, 2-car garage, and the serenity of a dead-end street location. Recent upgrades include garage door and opener in 2022, a new roof, lower kitchen and bath in 2021, primary bath in 2018 and some flooring. (id:42861)
142 Empire Parkway
St. Thomas, Ontario
Welcome to 142 Empire Parkway in Doug Tarry Homes' Harvest Run! This 2027 square foot, semi-detached bungalow with 1.5 car garage is the perfect home for a young family or empty-nester. This home features all main floor living with 2 bedrooms, open concept kitchen with quartz countertop island, large pantry, carpeted bedrooms for maximum warmth and luxury vinyl plank flooring throughout. The Sutherland Plan features a separate laundry/mudroom off the garage; perfect entry space for a busy family or someone with large pets. The primary bedroom contains a walk-in closet and 3-piece ensuite bathroom. Expand into the FULLY FINISHED basement which includes a large rec room, 2 additional bedrooms and a 3-piece bath. Nestled snugly in South East St. Thomas and the Mitchell Hepburn School District, this home is in the perfect location. You're just minutes to parks, trails, shopping, restaurants and grocery stores. This area is only 25 minutes from London with quick access to the 401, a short drive to the beaches of Port Stanely and close proximity to the future home of the VW Battery Plant. This fully electric home uses an Air-Source Heat Pump to both heat and cool with maximum energy efficiency and cost-savings to the homeowner! Doug Tarry Homes are Energy Star Certified & Net Zero Ready. This home will be complete April 12th, 2024. Book a private viewing today and make 142 Empire Parkway your new home! (id:42861)
57 (Lot 35) Silverleaf Path
St. Thomas, Ontario
Welcome to 57 (lot 35) Silverleaf Path in Doug Tarry Homes Miller's Pond subdivision! The Mapleridge is a 1668 square foot 2 storey home with 1.5 car garage and it is simply perfect for the family. This plan features 3 spacious bedrooms on the upper floor with 2 full baths and 2nd floor laundry! The main floor is all about open concept living where you'll find a large Great Room, Dining area, Kitchen with quartz countertop and breakfast bar island. Additionally on the main floor, the powder room is perfectly placed, far from the kitchen and living area. The Great Room features a large window and the Dining area features a sliding glass patio door that exits into the rear yard. 57 Silverleaf features impeccable finishes with gorgeous luxury vinyl plank on the main and a fully carpeted upper area for maximum warmth. This home sits on a large corner lot and features extra windows along the East side, adding additional light to the open air hallway and staircase. The lower level is unfinished but allows space for a great sized rec room, additional bedroom and roughed in for a 4 piece bath. 57 Silverleaf, located in Miller's Pond, is on the south side of St. Thomas, within walking distance of trails, St. Joseph's High School, Fanshawe College St. Thomas Campus, Doug Tarry Sports Complex and Parish Park. Not only is this home perfectly situated in a beautiful new subdivision, but it's just a 10 minute drive to the beaches of Port Stanley! The Mapleridge Plan is Energy Star certified and Net Zero Ready. 57 Silverleaf is currently under construction and move in ready for May 31st, 2024. Book a private viewing today and become 57 Silverleaf's first family! (id:42861)
149 Empire Parkway
St. Thomas, Ontario
Welcome to 149 Empire Parkway in Harvest Run! This 1200 square foot, semi-detached bungalow with 1.5 car garage is the perfect home for a young family or empty-nester. This home features all main floor living with 2 bedrooms, open concept kitchen with quartz countertop island, large pantry, carpeted bedrooms for maximum warmth and luxury vinyl plank flooring throughout. The Easton Plan features a beautiful walk in pantry perfect for a busy family or someone with large pets. The primary bedroom features a walk-in closet and 3-piece ensuite bathroom. This plan comes with an unfinished basement with loads of potential to include a large rec room, 2 additional bedrooms and it's already roughed in for a 3 or 4 piece bath! Nestled snugly in South East St. Thomas and the Mitchell Hepburn School District, this home is in the perfect location. You're just minutes to parks, trails, shopping, restaurants and grocery stores. This area is only 25 minutes from London with quick access to the 401, a short drive to the beaches of Port Stanely and close proximity to the future home of the VW Battery Plant. This fully electric home uses an Air-Source Heat Pump to both heat and cool with maximum energy efficiency and cost-savings to the homeowner! Doug Tarry Homes are Energy Star Certified & Net Zero Ready. All that's left is for you to move in and enjoy your new home at 149 Empire Parkway St. Thomas! (id:42861)
17 Hillcrest Ave
St. Thomas, Ontario
Welcome to your dream home in the highly coveted area of Lynhurst! This stunning two-story brick home boasts luxury vinyl plank flooring throughout the home. Step inside the spacious foyer to the main floor where you'll find a versatile front-facing office or den, a spacious living room with a stylish feature wall, and a dining room perfect for entertaining. Main floor laundry and powder room. The updated eat-in kitchen by Certo Pro features new sink, faucet, cabinetry, light fixtures and counter tops. Seamlessly flowing into the warm, sunken family room adorned with all new pot lights, fireplace and garden doors that lead you to the landscaped backyard, bordered by pine trees, fire pit and featuring a fabulous new two-tier deck. Enjoy outdoor living and entertaining with a covered deck measuring 25ft x 22ft (2023) and an uncovered deck of 25ft x12ft (2023), ideal for soaking up the sun or hosting gatherings. Upstairs, discover four bedrooms including three standard rooms and a 4- piece bath which offers a new vanity. The Master retreat with new pot lights, walk-in closet and fully renovated 5-piece en-suite. The en-suite includes his and her vanities, a stand-alone tub, and a luxurious rain shower. The lower level is roughed in for a 4-piece bath and boasts a tankless water heater that is owned, offering great potential to finish the basement with its fabulous ceiling height. Exterior features include premium illumination by Lift Lighting, ensuring your outdoor space is beautifully lit day and night all year round. Double attached garage and spacious driving way for up to 6 cars. New Furnace (2023) Don't miss out on this incredible opportunity to call this meticulously cared for house your home. (id:42861)
17 Hillcrest Avenue
St. Thomas, Ontario
Welcome to your dream home in the highly coveted area of Lynhurst! This stunning two-story brick home boasts luxury vinyl plank flooring throughout the home. Step inside the spacious foyer to the main floor where you'll find a versatile front-facing office or den, a spacious living room with a stylish feature wall, and a dining room perfect for entertaining. Main floor laundry and powder room. The updated eat-in kitchen by Certo Pro features new sink, faucet, cabinetry, light fixtures and counter tops. Seamlessly flowing into the warm, sunken family room adorned with all new pot lights, fireplace and garden doors that lead you to the landscaped backyard, bordered by pine trees, fire pit and featuring a fabulous new two-tier deck. Enjoy outdoor living and entertaining with a covered deck measuring 25ft x 22ft (2023) and an uncovered deck of 25ft x12ft (2023), ideal for soaking up the sun or hosting gatherings. Upstairs, discover four bedrooms including three standard rooms and a 4- piece bath which offers a new vanity. The Master retreat with new pot lights, walk-in closet and fully renovated 5-piece en-suite. The en-suite includes his and her vanities, a stand-alone tub, and a luxurious rain shower. The lower level is roughed in for a 4-piece bath and boasts a tankless water heater that is owned, offering great potential to finish the basement with its fabulous ceiling height. Exterior features include premium illumination by Lift Lighting, ensuring your outdoor space is beautifully lit day and night all year round. Double attached garage and spacious driving way for up to 6 cars. New Furnace (2023) Don't miss out on this incredible opportunity to call this meticulously cared for house your home. (id:42861)
46 Elgin Street
St. Thomas, Ontario
Investment opportunity awaits close to downtown St. Thomas!! Up and down duplex - each unit is separately metered. Both units are 2 bedroom, 1 bath, own basement and laundry area. Units are currently rented - each paying all their utilities. Parking for 4 cars. Each unit has 2 separate entrances. Roof 2017. Great location and walking distance to downtown & all amenities. (id:42861)
56 Silverleaf Path
St. Thomas, Ontario
Welcome to 56 Silverleaf Path in Doug Tarry Homes' Miller's Pond! This 1300 square foot, semi-detached bungalow with 1.5 car garage is the perfect home for a young family or empty-nester. This home features all main floor living with 2 bedrooms, open concept kitchen with quartz countertop island, large pantry, carpeted bedrooms for maximum warmth and hardwood/ceramic flooring throughout. The Sutherland Plan features a separate laundry/mudroom off the garage; perfect entry space for a busy family or someone with large pets. The primary bedroom features a walk-in closet and 3-piece ensuite bathroom. This plan comes with an unfinished basement with loads of potential to include a large rec room, 2 additional bedrooms and it's already roughed in for a 3 or 4 piece bath! 56 Silverleaf Path is in the perfect location with a stone's throw to Parish Park (voted St. Thomas' best park 2021!). Miller's Pond is on the south side of St. Thomas, within walking distance of trails, St. Joseph's High School, Fanshawe College St. Thomas Campus, and the Doug Tarry Sports Complex. Not only is this home perfectly situated in a beautiful new subdivision, but it's just a 10 minute drive to the beaches of Port Stanley! The Sutherland Plan is Energy Star certified and Net Zero Ready. This home is move in ready and waiting for it's first owner. Book a private viewing today to make 56 Silverleaf Path your new home! (id:42861)
19 Kantor Crt
St. Thomas, Ontario
Welcome to this versatile residence offering just under 2500 sqft of living space, tailored for savvy investors or multi-generational families. Featuring a beautiful eat in kitchen, a primary suite with a 3 piece, laundry, and a second guest bedroom with a 4 piece bath on the main level, alongside another kitchen, large bedroom, a 4 piece bathroom with a grand soaker tub that fits two comfortably, in the lower level - perfect for extended family or rental income. Explore the possibility of a separately entered suite in the basement from the garage with little work, subject to city approval. Enjoy the convenience of a covered deck, stone patio and a large well built shed to store all of your gardening tools, 2-car garage, and the serenity of a dead-end street location. Recent upgrades include garage door and opener in 2022, a new roof, lower kitchen and bath in 2021, primary bath in 2018 and some flooring. (id:42861)
53-49 Royal Dornoch Dr
St. Thomas, Ontario
Welcome to 53-49 Royal Dornoch a Luxury Semi-Detached Condo built by Hayhoe Homes featuring; 4 Bedrooms plus office, 2.5 Bathrooms including primary ensuite with heated floors, tile shower, freestanding soaker tub, and vanity with double sinks and hard-surface countertop, finished basement and single car garage with double driveway. The open concept plan features a spacious entry, 9' ceilings throughout the main floor, large designer kitchen with hard-surface countertops, tile backsplash, island and cabinet pantry, opening onto the great room with electric fireplace and eating area with patio door to rear deck looking onto the trees. Upstairs you'll find 4 generous sized bedrooms, laundry closet, main bathroom and 5 piece primary ensuite. The finished basement includes a large family room and home office. Other features include; hardwood stairs, upgraded flooring, garage door opener, 200 AMP electrical service, Tarion New Home Warranty plus many more upgraded features. **** EXTRAS **** Fridge, Stove, Dishwasher, Microwave, Washer, Dryer, existing curtains & rod as installed, existing vanity mirrors in bathrooms (id:42861)
51-49 Royal Dornoch Dr
St. Thomas, Ontario
Welcome to 51-49 Royal Dornoch a Luxury Semi-Detached Condo built by Hayhoe Homes featuring; 4 Bedrooms plus office, 2.5 Bathrooms including primary ensuite with heated floors, tile shower, freestanding soaker tub, and vanity with double sinks and hard-surface countertop, finished basement and single car garage with double driveway. The open concept plan features a spacious entry, 9' ceilings throughout the main floor, large designer kitchen with hard-surface countertops, tile backsplash, island and cabinet pantry, opening onto the great room with electric fireplace and eating area with patio door to rear deck looking onto the trees. Upstairs you'll find 4 generous sized bedrooms, laundry closet, main bathroom and 5 piece primary ensuite. The finished walk-out basement includes a large family room and home office with door leading to rear concrete patio. Other features include; hardwood stairs, flooring upgrades, 200 AMP service, Tarion Warranty, plus many more upgraded features. (id:42861)
5-49 Royal Dornoch Dr
St. Thomas, Ontario
Welcome to 5-49 Royal Dornoch a Luxury Townhouse Condo built by Hayhoe Homes featuring; 4 (3+1)Bedrooms, 3.5 Bathrooms including primary ensuite with tile shower, freestanding soaker tub, and vanity with double sinks and hard-surface countertop, finished basement and single car garage with double driveway. The open concept plan features a spacious entry, 9' ceilings throughout the main floor, designer kitchen with hard-surface countertops, tile backsplash, island and cabinet-style pantry, great room with electric fireplace and patio door to rear deck looking onto the trees. Upstairs you'll find 3 generous sized bedrooms and convenient bedroom level laundry room. The finished basement includes a large family room, 4th bedroom and bathroom. Other features include; hardwood and ceramic tile flooring (as per plan), garage door opener, 200 AMP electrical service, Tarion New Home Warranty plus many more upgraded features. (id:42861)
Sold Listings


Helpful Tips for Buyers


Helpful Tips for Sellers




Siefert Construction
519-694-2763
isaac.siefert@gmail.com
Our Awards
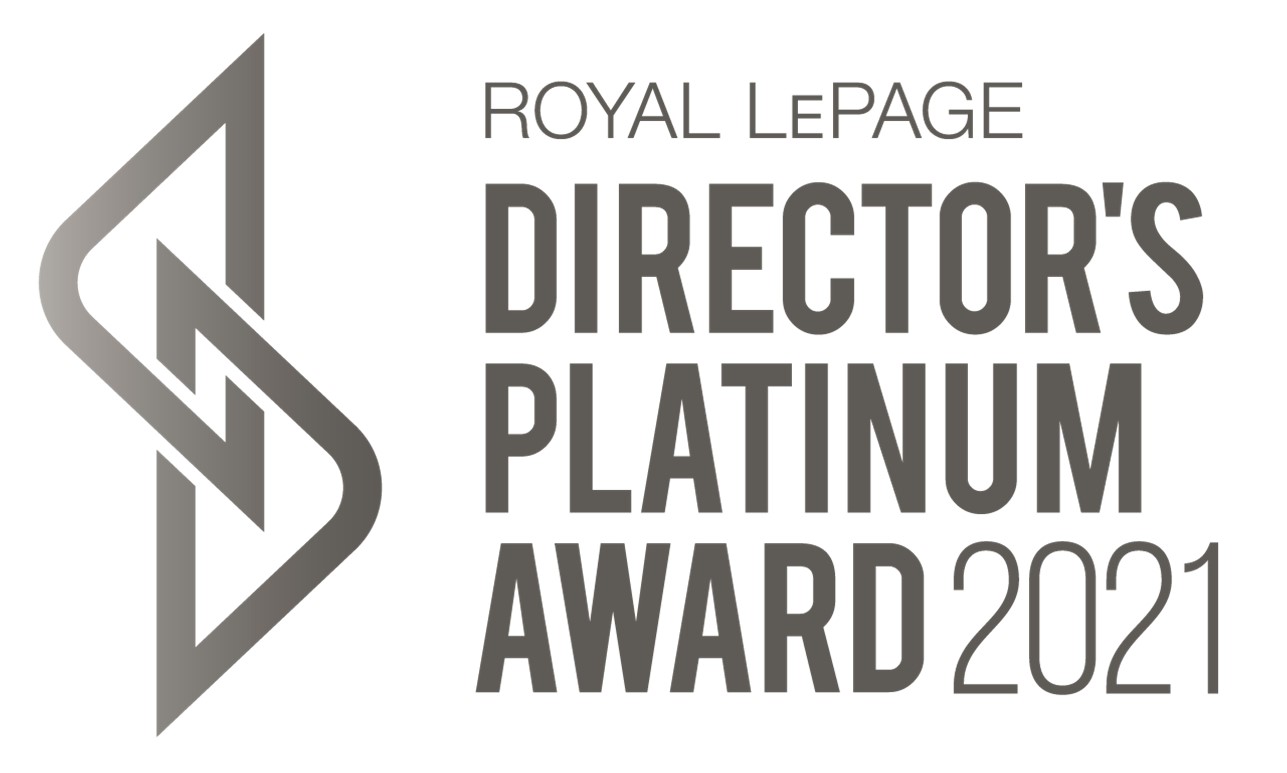


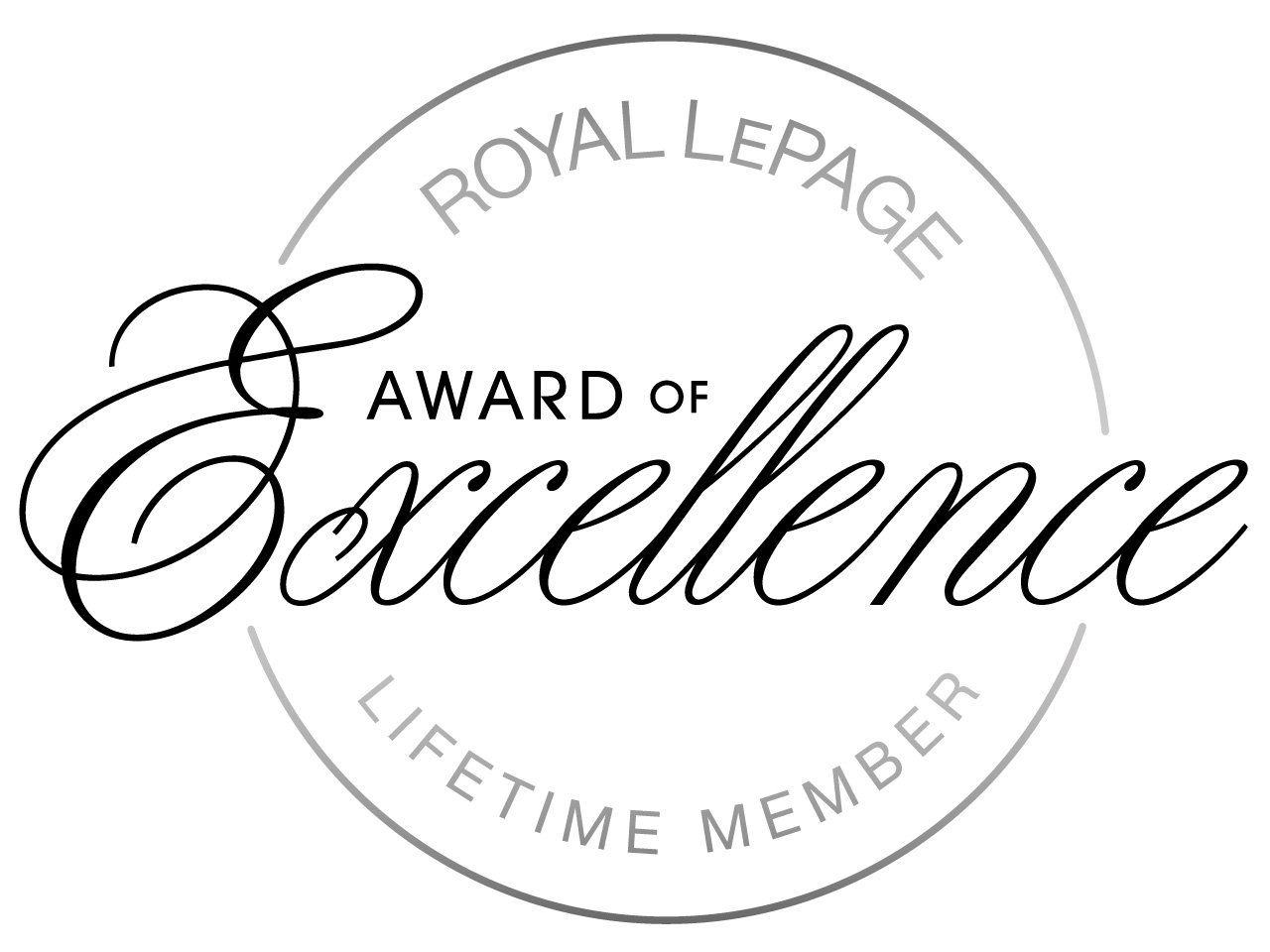
We’re Easy to Find
Our goal is to treat you fairly, with honesty and integrity.
Send us a Message
All fields are required.







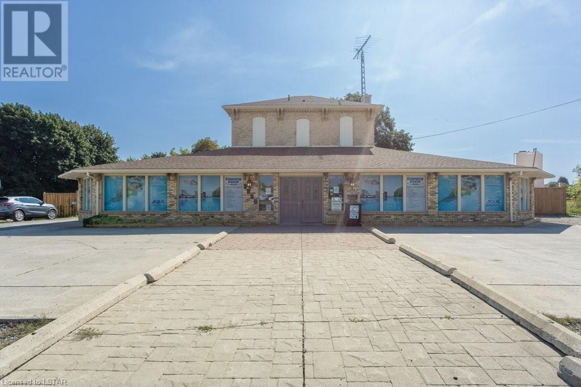
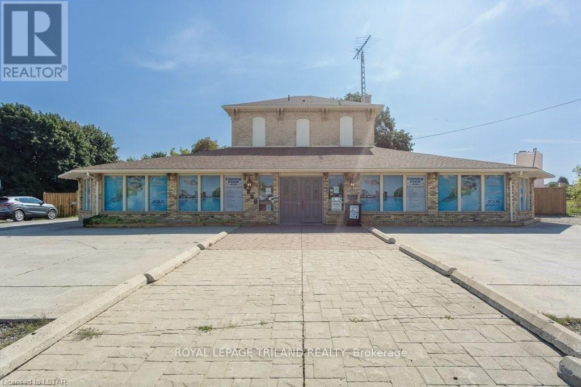
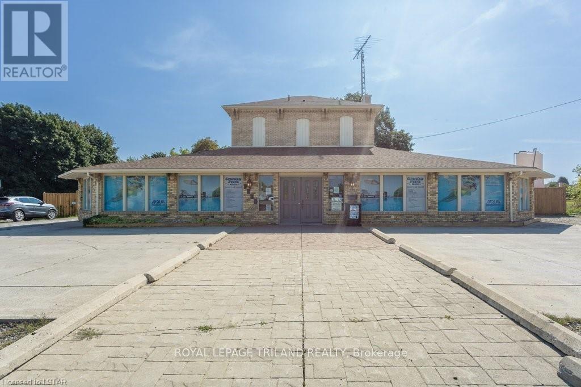
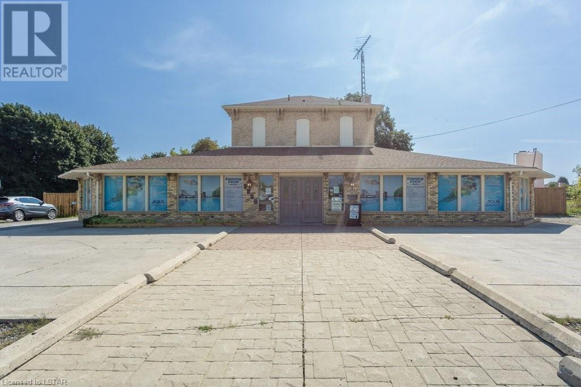
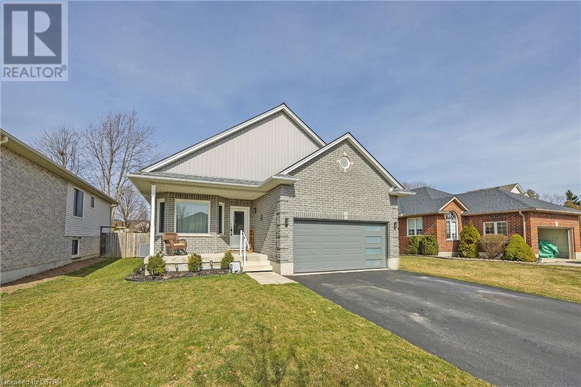
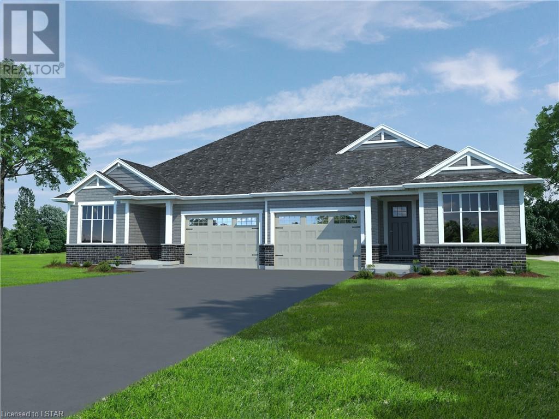
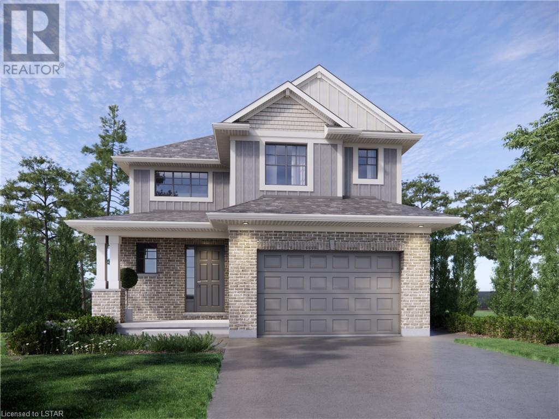
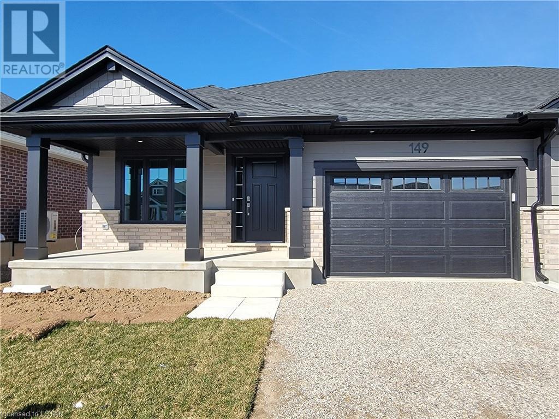
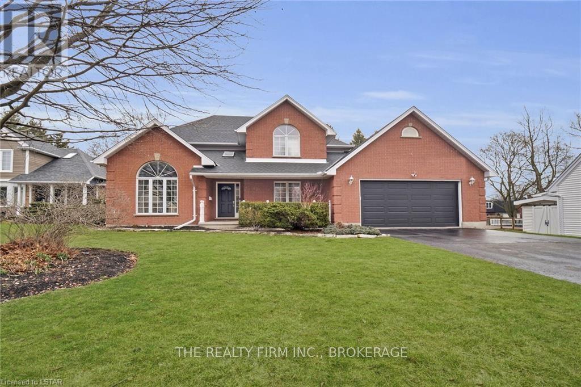
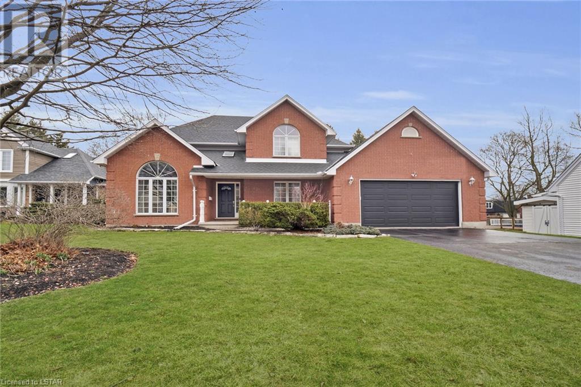
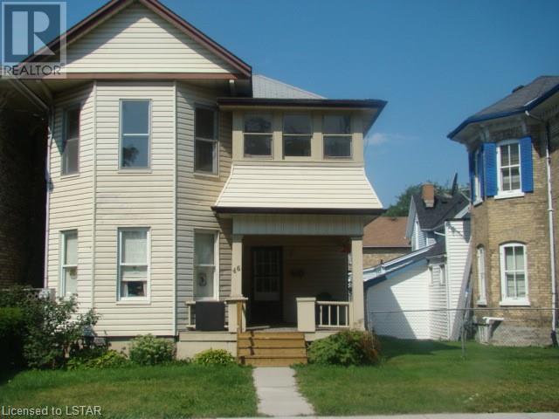
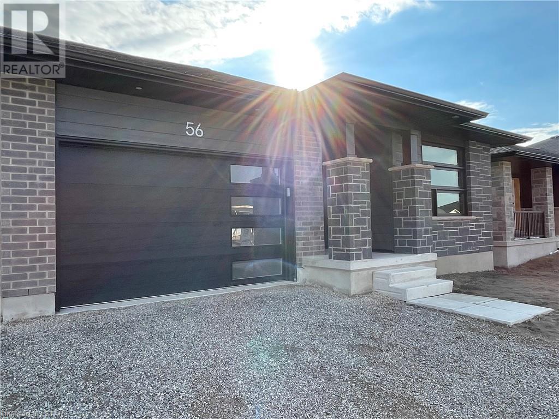
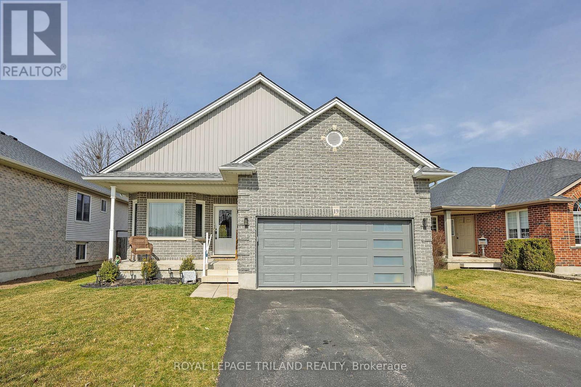
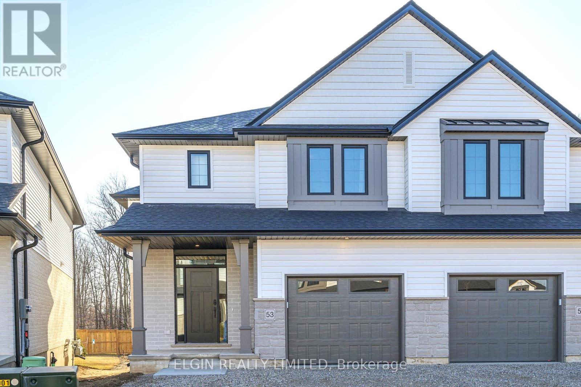
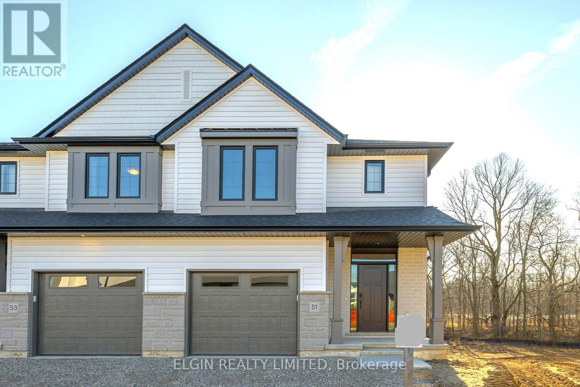
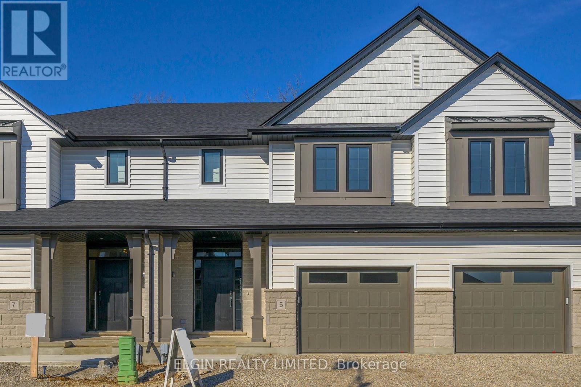
Let's Get Social
Powered by Juicer