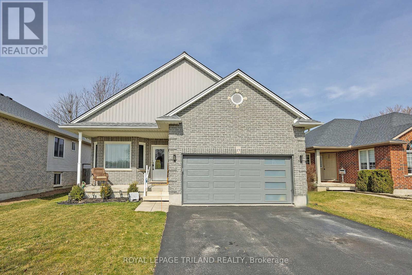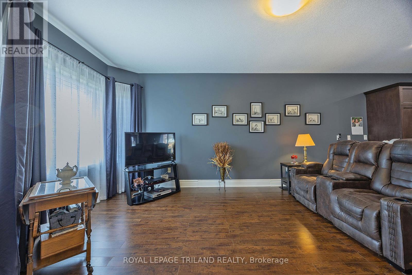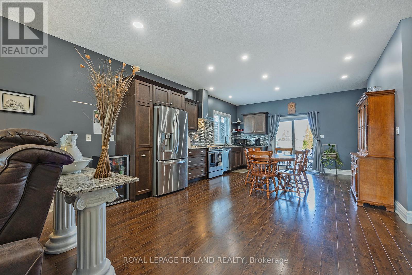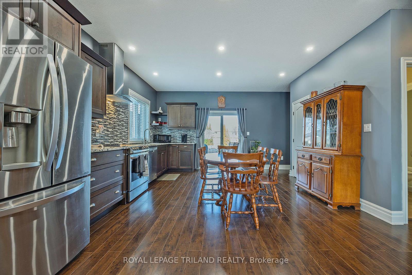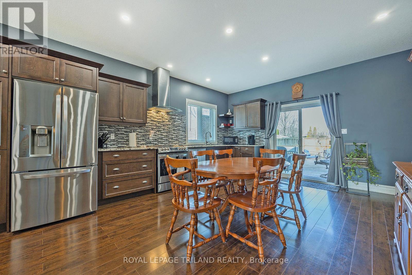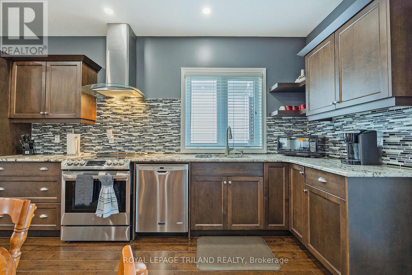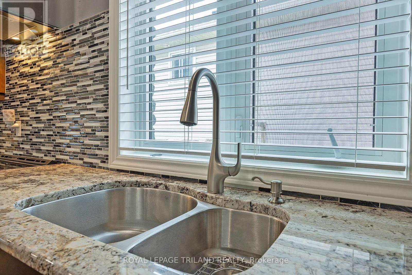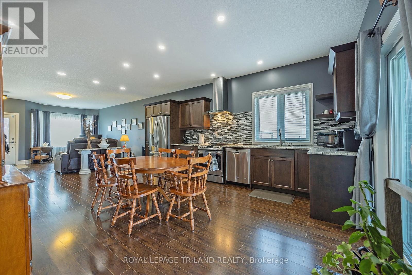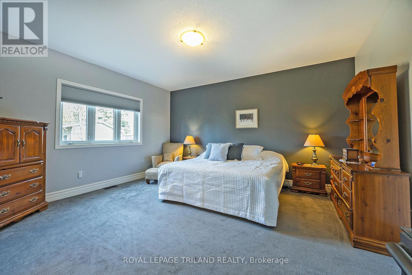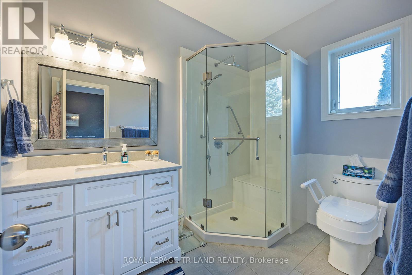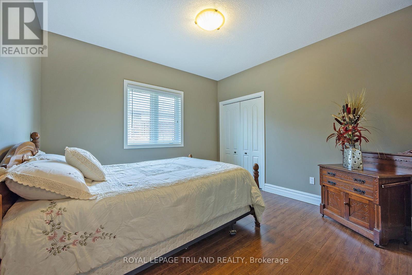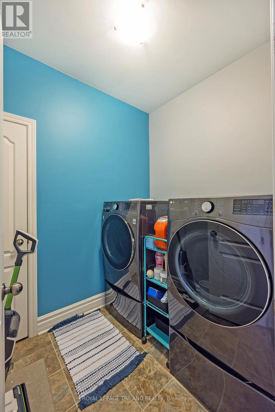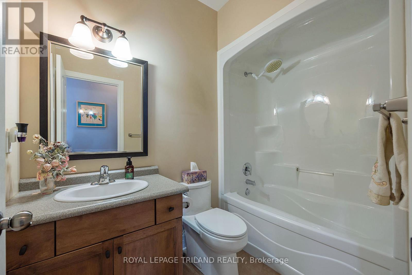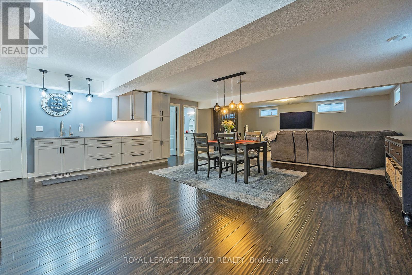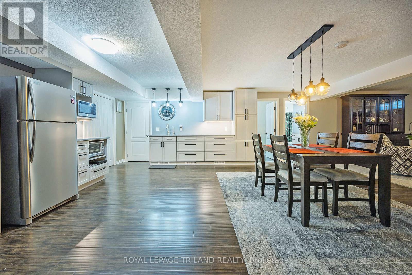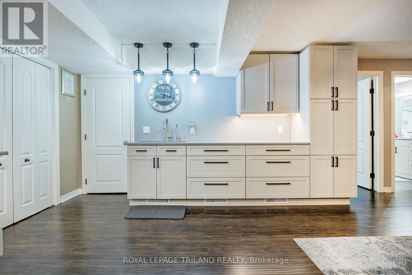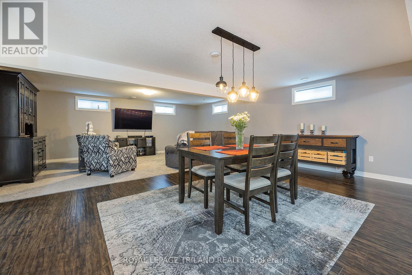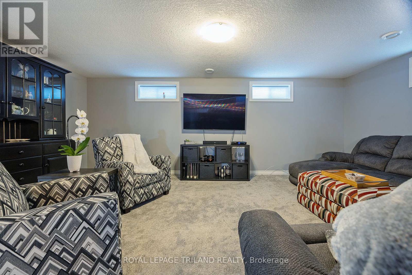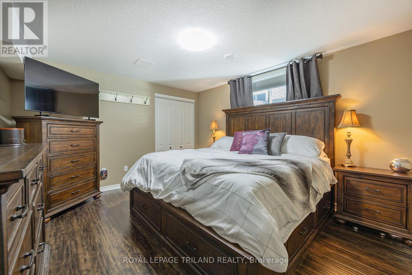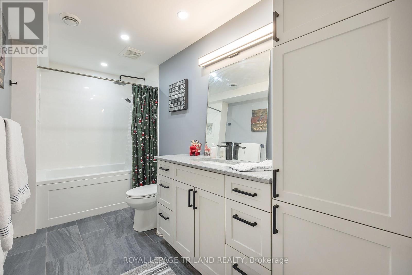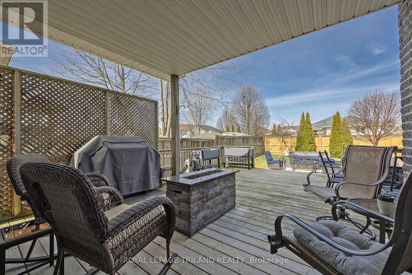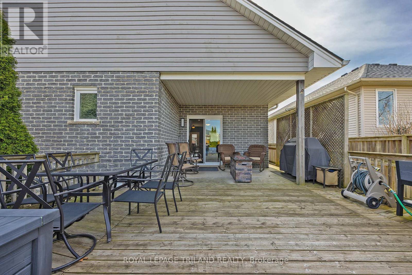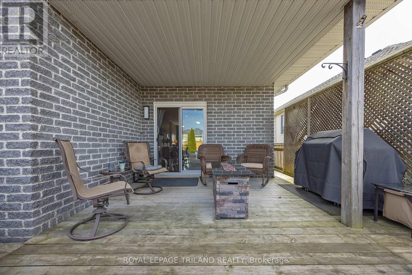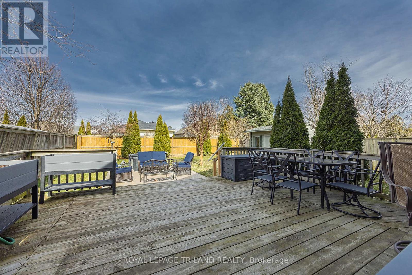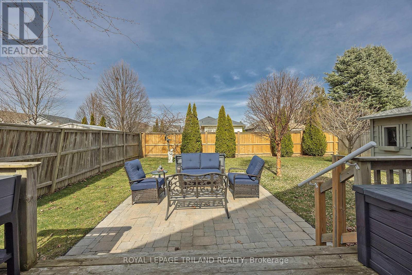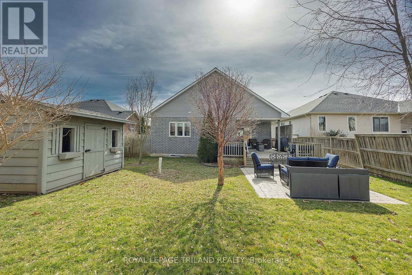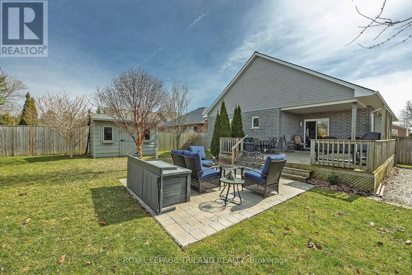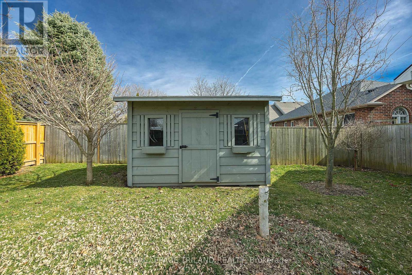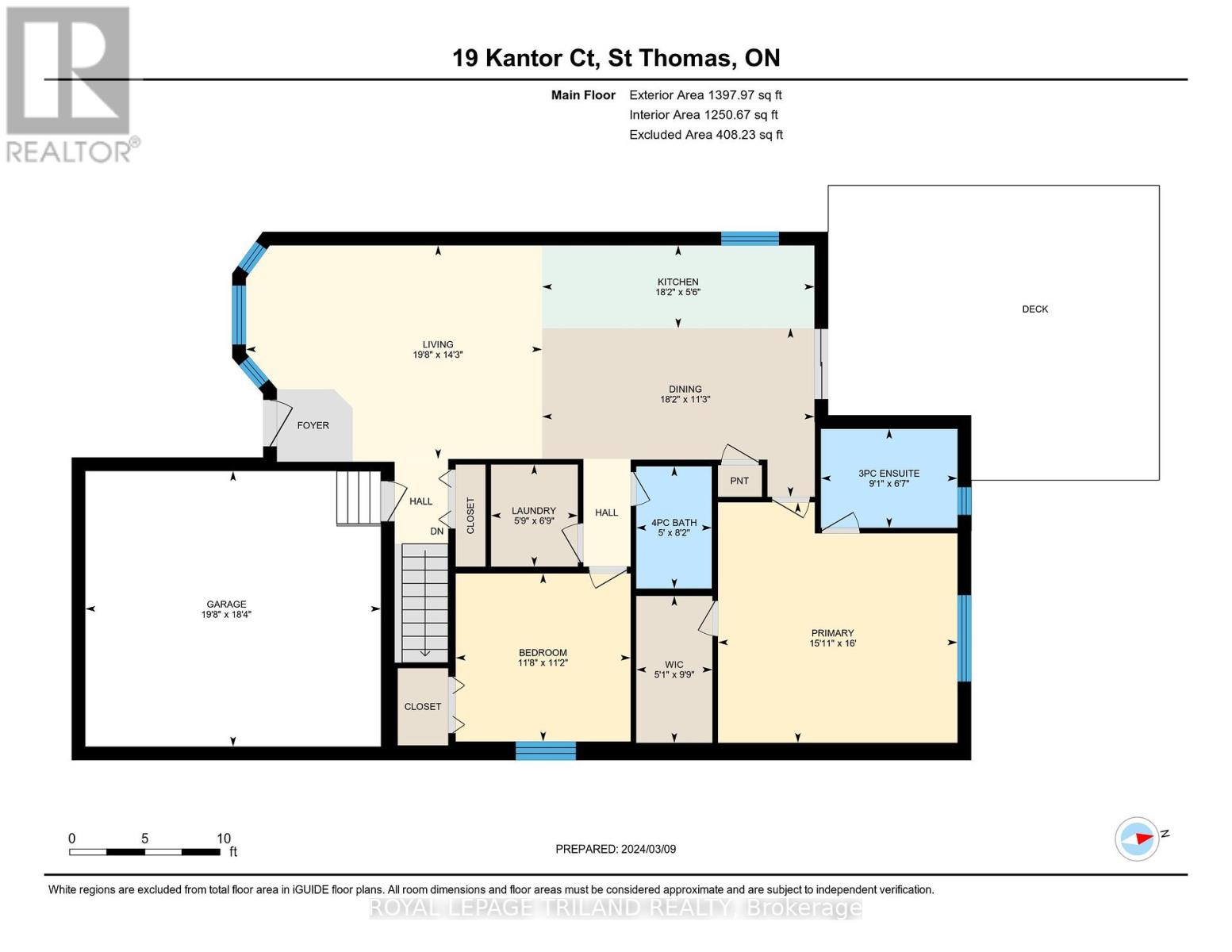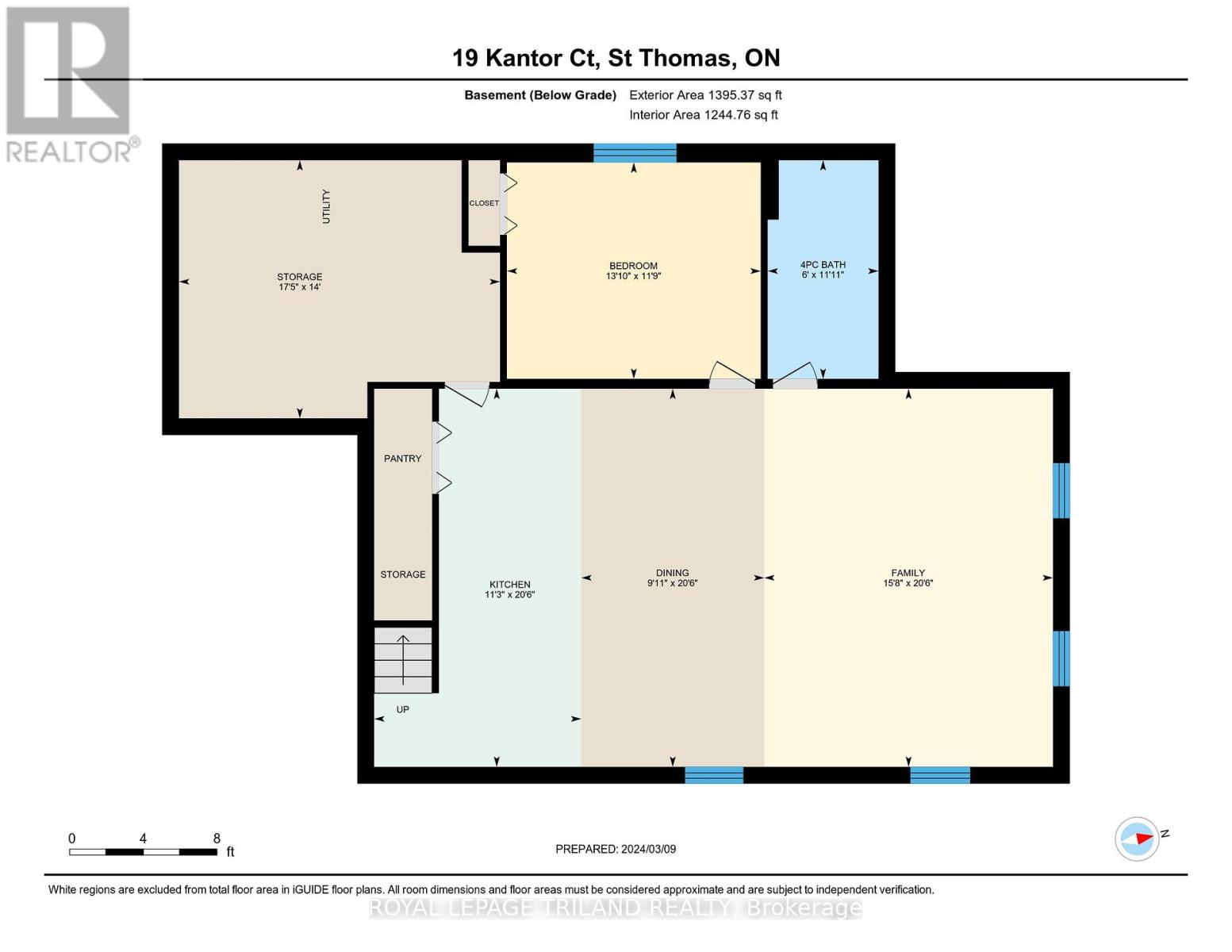19 Kantor Crt St. Thomas, Ontario N5R 0A1
$714,734
Welcome to this versatile residence offering just under 2500 sqft of living space, tailored for savvy investors or multi-generational families. Featuring a beautiful eat in kitchen, a primary suite with a 3 piece, laundry, and a second guest bedroom with a 4 piece bath on the main level, alongside another kitchen, large bedroom, a 4 piece bathroom with a grand soaker tub that fits two comfortably, in the lower level - perfect for extended family or rental income. Explore the possibility of a separately entered suite in the basement from the garage with little work, subject to city approval. Enjoy the convenience of a covered deck, stone patio and a large well built shed to store all of your gardening tools, 2-car garage, and the serenity of a dead-end street location. Recent upgrades include garage door and opener in 2022, a new roof, lower kitchen and bath in 2021, primary bath in 2018 and some flooring. (id:42861)
Property Details
| MLS® Number | X8185194 |
| Property Type | Single Family |
| Amenities Near By | Hospital, Place Of Worship |
| Features | Cul-de-sac |
| Parking Space Total | 6 |
Building
| Bathroom Total | 3 |
| Bedrooms Above Ground | 2 |
| Bedrooms Below Ground | 1 |
| Bedrooms Total | 3 |
| Architectural Style | Bungalow |
| Basement Development | Finished |
| Basement Type | Full (finished) |
| Construction Style Attachment | Detached |
| Cooling Type | Central Air Conditioning |
| Exterior Finish | Brick |
| Heating Fuel | Natural Gas |
| Heating Type | Forced Air |
| Stories Total | 1 |
| Type | House |
Parking
| Attached Garage |
Land
| Acreage | No |
| Land Amenities | Hospital, Place Of Worship |
| Size Irregular | 49 X 126 Ft |
| Size Total Text | 49 X 126 Ft |
Rooms
| Level | Type | Length | Width | Dimensions |
|---|---|---|---|---|
| Basement | Bedroom | 3.58 m | 4.2 m | 3.58 m x 4.2 m |
| Basement | Dining Room | 6.26 m | 3.03 m | 6.26 m x 3.03 m |
| Basement | Family Room | 6.26 m | 4.78 m | 6.26 m x 4.78 m |
| Basement | Kitchen | 6.26 m | 3.43 m | 6.26 m x 3.43 m |
| Basement | Utility Room | 4.27 m | 5.32 m | 4.27 m x 5.32 m |
| Main Level | Primary Bedroom | 4.88 m | 4.86 m | 4.88 m x 4.86 m |
| Main Level | Bedroom 2 | 3.41 m | 3.55 m | 3.41 m x 3.55 m |
| Main Level | Kitchen | 1.68 m | 5.53 m | 1.68 m x 5.53 m |
| Main Level | Dining Room | 3.42 m | 5.53 m | 3.42 m x 5.53 m |
| Main Level | Living Room | 4.33 m | 6.01 m | 4.33 m x 6.01 m |
| Main Level | Laundry Room | 2.07 m | 1.76 m | 2.07 m x 1.76 m |
Utilities
| Sewer | Installed |
| Natural Gas | Installed |
| Electricity | Installed |
| Cable | Installed |
https://www.realtor.ca/real-estate/26685971/19-kantor-crt-st-thomas
Interested?
Contact us for more information
Wanita Johnston
Salesperson
(519) 672-5145

808 Talbot Street
St. Thomas, Ontario N5P 1E2
(519) 633-0600
(519) 631-9716
www.royallepagetriland.com
