
Our Services
We have access to New listings everyday
Our Listings
Local Listings
#105 -131 South Edgeware Rd S
St. Thomas, Ontario
Units available in brand New Mixed Use Commerical building plaza at great location with Huge Potential, located from the walking from Highbury Road and the future home of Volkswagen EV Battery Plant. This ground floor Unit has a floor area of 638sq.ft. Building permit is approved. Zoning allows Dental/Medical Office, offices, financial institutions, animal clinics, medical clinics, personal service, day care, fitness, pharmacy. TMI details will be provided later. (id:42861)
#106 -131 South Edgeware Rd S
St. Thomas, Ontario
Units available in brand New Mixed Use Commercial building plaza at great location with Huge Potential, located from the walking from Highbury Road and the future home of Volkswagen EV Battery Plant. This ground floor Unit has a floor area of 637sq.ft. Building permit is approved. Zoning allows Dental/Medical Office, offices, financial institutions, animal clinics, medical clinics, personal service, day care, fitness, pharmacy. TMI details will be provided later. (id:42861)
#102 -131 South Edgeware Rd S
St. Thomas, Ontario
Units available in brand New Mixed Use Commercial building plaza at great location with Huge Potential, located from the walking from Highbury Road and the future home of Volkswagen EV Battery Plant. This ground floor Unit has a floor area of 996sq.ft. Building permit is approved. Zoning allows Dental/Medical Office, offices, financial institutions, animal clinics, medical clinics, personal service, day care, fitness, pharmacy. TMI details will be provided later. (id:42861)
51 Ambrosia Path
St. Thomas, Ontario
Welcome to 51 Ambrosia Path, this Hayhoe Home Rockingham Model built in 2020 is an amazing split level home that offers spacious living on every level ! Bright and airy open concept main floor that consists of a beautiful white kitchen with Granite countertops , and upgraded porcelain wall backsplash , eating bar on the peninsula and plenty of storage space . A dinette off of the kitchen which then opens up to the great room that has a side door that leads you to the lush back yard. The great room is also open to the family room below on the lower level. Second level leads you to the large primary bedroom with large closet and the 2nd and 3rd spacious bedrooms. A spa like 4 piece bathroom with Stone countertop completes the second level . The lower level continues the open concept feeling of this split level home with an amazing large family room , a 4th bedroom and a full 4 piece bath with linen closet . The entire lower level is bright and airy feeling due to large windows . The basement is equipped with laundry facilities and plenty of storage space Plenty of parking with the double car garage and large laneway. Beautiful subdivision / neighborhood close to schools, walking trails ,parks and all amenities . Come and see this Hayhoe built Rockingham split level home and see for yourself how this can be your next home ! Quick closing available , book your showing today ! (id:42861)
51 Ambrosia Path
St. Thomas, Ontario
Welcome to 51 Ambrosia Path, this Hayhoe Home ""Rockingham Model ""built in 2020 is an amazing split level home that offers spacious living on every level ! Bright and airy open concept main floor that consists of a beautiful white kitchen with Granite countertops , and upgraded porcelain wall backsplash , eating bar on the peninsula and plenty of storage space . A dinette off of the kitchen which then opens up to the great room that has a side door that leads you to the lush back yard. The great room is also open to the family room below on the lower level. Second level leads you to the large primary bedroom with large closet and the 2nd and 3rd spacious bedrooms. A spa like 4 piece bathroom with Stone countertop completes the second level . The lower level continues the open concept feeling of this split level home with an amazing large family room , a 4th bedroom and a full 4 piece bath with linen closet . The entire lower level is bright and airy feeling due to large windows . The basement is equipped with laundry facilities and plenty of storage space Plenty of parking with the double car garage and large laneway. Beautiful subdivision / neighborhood close to schools, walking trails ,parks and all amenities . Come and see this Hayhoe built ""Rockingham "" split level home and see for yourself how this can be your next home ! Quick closing available , book your showing today ! (id:42861)
2 Edgewell Crescent
St. Thomas, Ontario
Impressive 2 storey home situated on a large corner lot. Located in northwest St. Thomas with quick access to London and the 401! Very functional main floor plan offering a spacious foyer, open concept plan featuring a living room with a vaulted ceiling and gas fireplace, the kitchen has an island with a granite countertop, 2 piece bathroom, and laundry room. Large master suite with a vaulted ceiling, ensuite, and walk-in closet. Finished basement with a rec-room, games room, and 3 piece bathroom. New roof shingles in 2018. New furnace and AC in 2023. (id:42861)
2 Edgewell Cres
St. Thomas, Ontario
Impressive 2 storey home situated on a large corner lot. Located in northwest St. Thomas with quick access to London and the 401! Very functional main floor plan offering a spacious foyer, open concept plan featuring a living room with a vaulted ceiling and gas fireplace, the kitchen has an island with a granite countertop, 2 piece bathroom, and laundry room. Large master suite with a vaulted ceiling, ensuite, and walk-in closet. Finished basement with a rec-room, games room, and 3 piece bathroom. New roof shingles in 2018. New furnace and AC in 2023. (id:42861)
8 Dunning Way
St. Thomas, Ontario
Move-in Ready! Freehold (No Condo Fees) 2 Storey Interior Town unit built by Hayhoe Homes features 3 bedrooms, 2.5 bathrooms, finished basement and single car garage. The open concept main floor includes 9' ceilings, luxury vinyl plank flooring, designer kitchen with quartz countertops, tile backsplash, island and pantry, opening onto the large great room with fireplace and patio door to rear deck. The second level features 3 bedrooms and 4-piece main bathroom. The spacious Primary bedroom offers a walk-in closet and 3-piece ensuite with shower. The finished basement includes a large family room and bathroom with plenty of space remaining for storage. Other features include, Tarion New Home Warranty, bedroom level laundry, central air conditioning & HRV, garage door opener, BBQ gas line, plus many more upgraded features.Located in the Orchard Park Meadows community in south-east St. Thomas just minutes to schools, shopping, restaurants, parks, trails and a short drive to the beaches of Port Stanley. Taxes to be assessed. (id:42861)
6 Dunning Way
St. Thomas, Ontario
Move-in Ready! Freehold (No Condo Fees) 2 Storey Interior Town unit built by Hayhoe Homes features 3 bedrooms, 2.5 bathrooms, finished basement and single car garage. The open concept main floor includes 9' ceilings, luxury vinyl plank flooring, designer kitchen with quartz countertops, tile backsplash, island and pantry, opening onto the large great room with fireplace and patio door to rear deck. The second level features 3 bedrooms and 4-piece main bathroom. The spacious Primary bedroom offers a walk-in closet and 3-piece ensuite with shower. The finished basement includes a large family room and bathroom with plenty of space remaining for storage. Other features include, Tarion New Home Warranty, bedroom level laundry, central air conditioning & HRV, garage door opener, BBQ gas line, plus many more upgraded features. Located in the Orchard Park Meadows community in south-east St. Thomas just minutes to schools, shopping, restaurants, parks, trails and a short drive to the beaches of Port Stanley. Taxes to be assessed. (id:42861)
3 Lawrence Ave
St. Thomas, Ontario
Welcome To This Well Kept Recently Renovated Four Level Side Split With a 2 Car Attached Garage. Located on The South Side of St Thomas . The Main Level Offers Large Foyer, Open Concept Living Room, Dining Area Kitchen With an Island And a Cathedral Ceiling And Access To Covered Rear Deck Fully Fenced Yard. Moving to The Second Level Which Boasts a Large Master Bedroom With a 3 Piece En-suite, Two Other Generous Bedrooms With a 4 Piece bath. Third Level Offers a Large Recroom ,Bedroom and a 3 Piece bath. On the forth Level Houses The Laundry Area and Lots of Storage Space. Located in the Mitchell Hepburn School District .. a Must See! (id:42861)
62 First Ave
St. Thomas, Ontario
Welcome to 62 First Ave, a delightful 2-bedroom, 1-bathroom bungalow nestled on a beautiful large lot in the heart of St. Thomas, Ontario. With its convenient location close to downtown amenities, shopping centers, and public transit, this property offers the perfect blend of comfort, convenience, and affordability. Outside, the expansive lot measures 48 feet by 153 feet, offering endless possibilities for outdoor enjoyment and potential expansion. Whether you're dreaming of a lush garden oasis, a tranquil patio retreat, or space for outdoor activities, this sizable yard provides the perfect canvas to bring your vision to life. Ideal for first-time buyers or those looking to downsize, this charming bungalow offers the opportunity to enjoy the benefits of homeownership in a desirable location. Don't miss your chance to make this house your home sweet home! (Metal Roof 2023, Vinyl Siding 2023, New Fence 2023) (id:42861)
62 First Ave
St. Thomas, Ontario
Welcome to 62 First Ave, a delightful 2-bedroom, 1-bathroom bungalow nestled on a beautiful large lot in the heart of St. Thomas, Ontario. With its convenient location close to downtown amenities, shopping centers, and public transit, this property offers the perfect blend of comfort, convenience, and affordability. Outside, the expansive lot measures 48 feet by 153 feet, offering endless possibilities for outdoor enjoyment and potential expansion. Whether you're dreaming of a lush garden oasis, a tranquil patio retreat, or space for outdoor activities, this sizable yard provides the perfect canvas to bring your vision to life. Ideal for first-time buyers or those looking to downsize, this charming bungalow offers the opportunity to enjoy the benefits of homeownership in a desirable location. Don't miss your chance to make this house your home sweet home! (Metal Roof 2023, Vinyl Siding 2023, New Fence 2023). (id:42861)
Sold Listings


Helpful Tips for Buyers


Helpful Tips for Sellers




Siefert Construction
519-694-2763
isaac.siefert@gmail.com
Our Awards



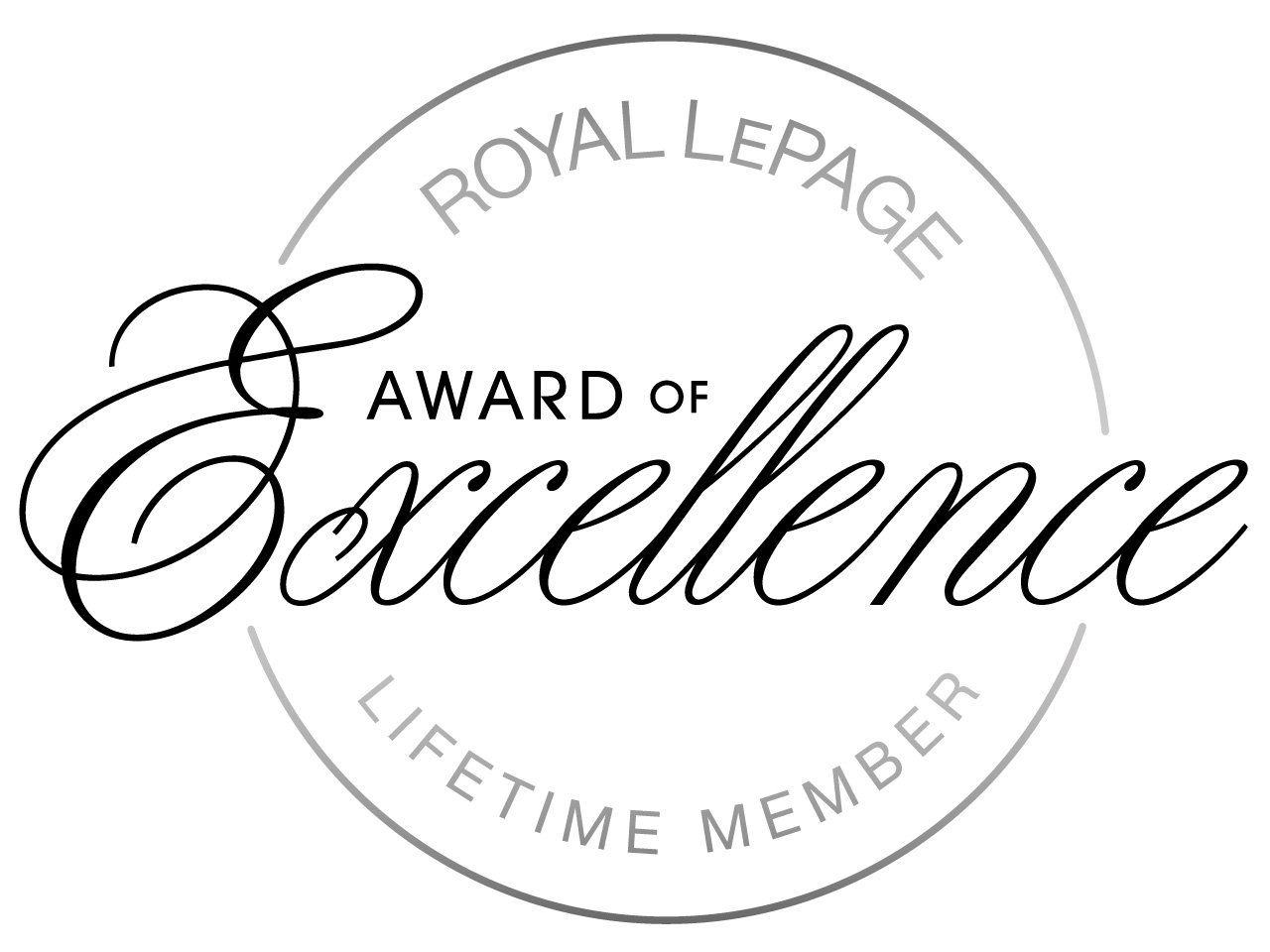
We’re Easy to Find
Our goal is to treat you fairly, with honesty and integrity.
Send us a Message
All fields are required.







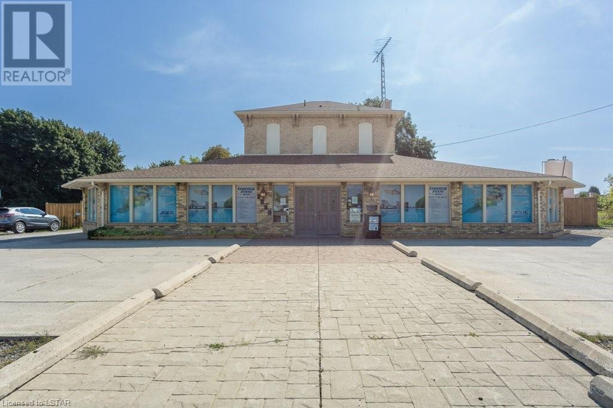
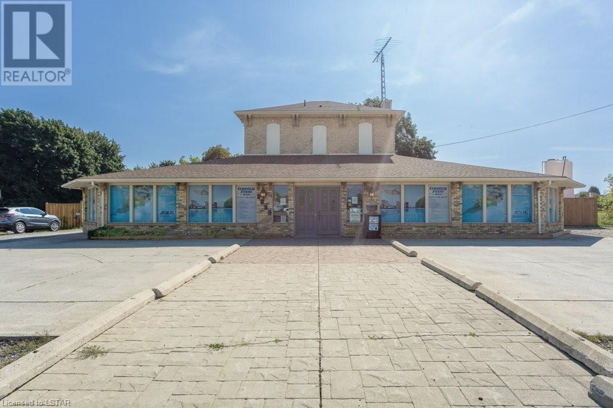
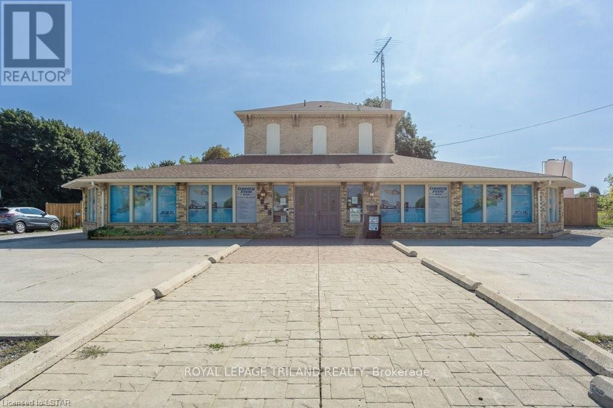
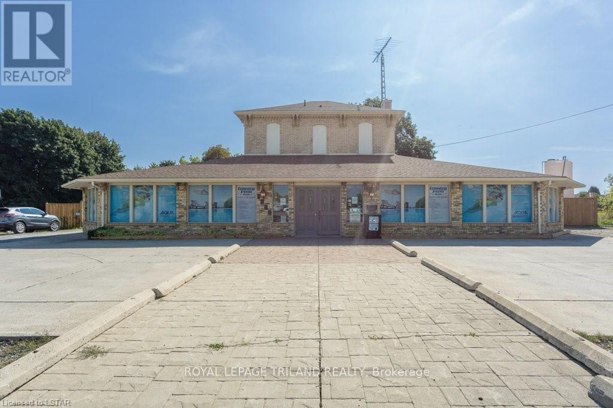
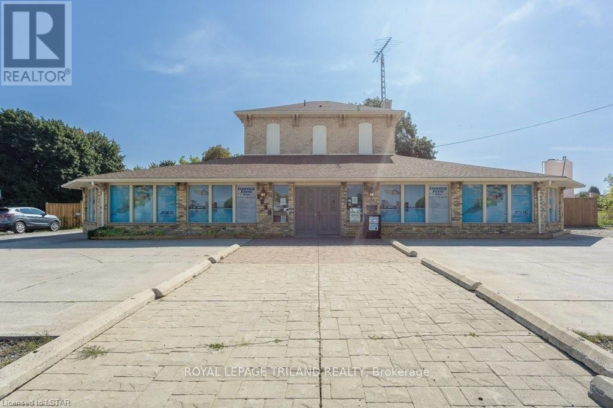
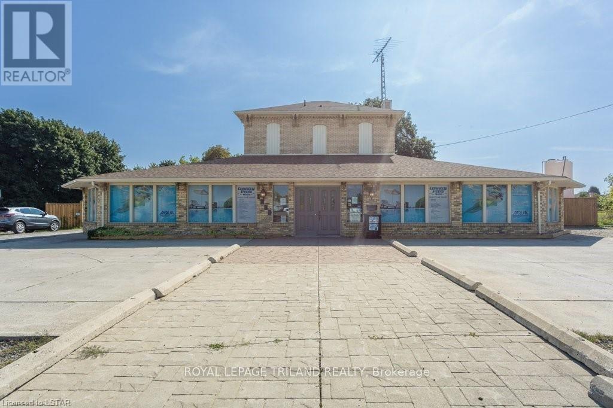



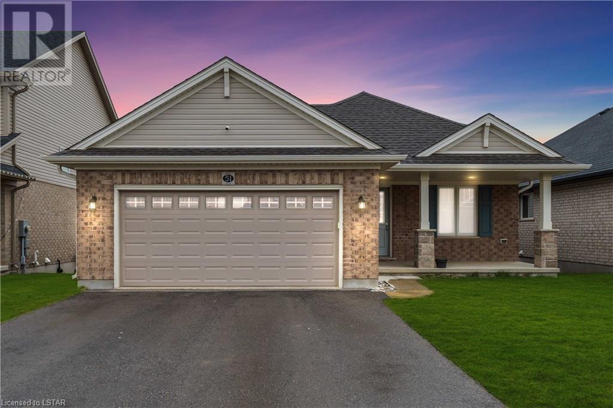
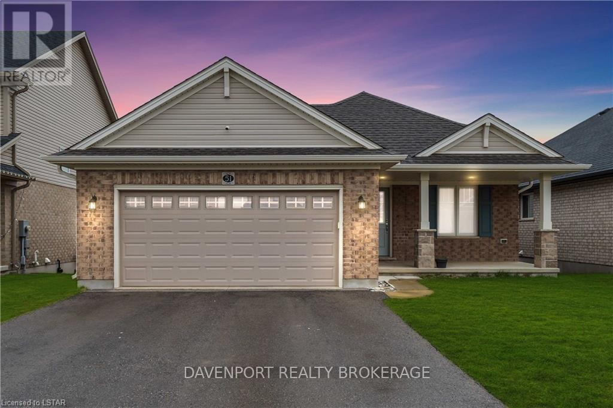
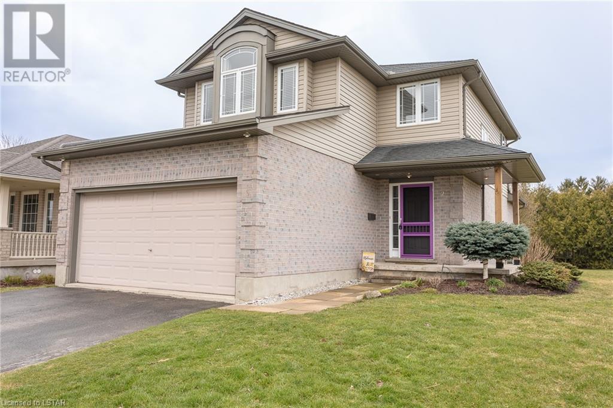
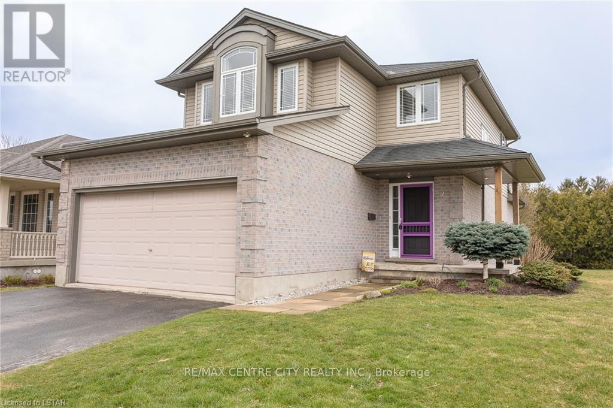
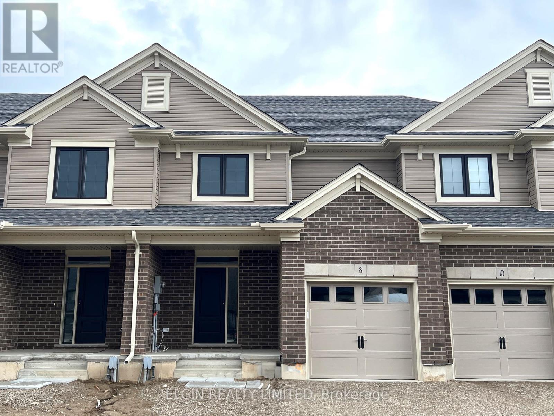
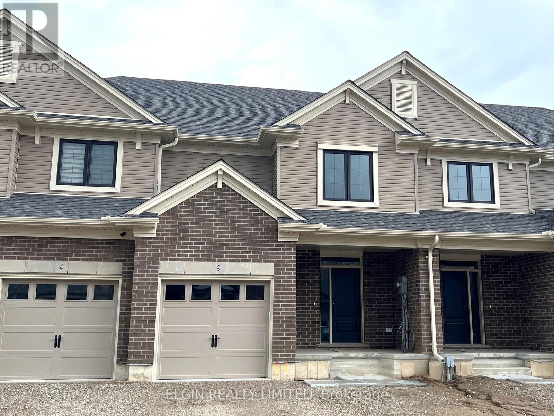
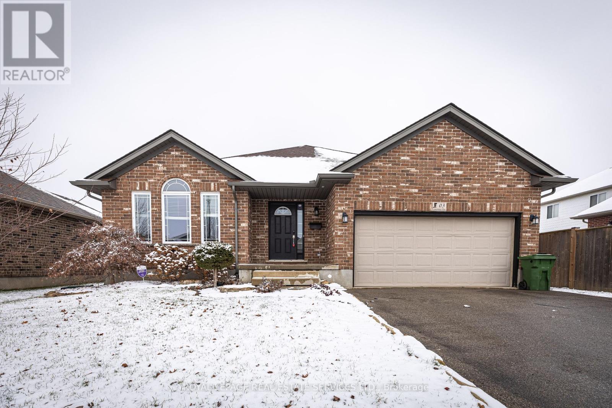
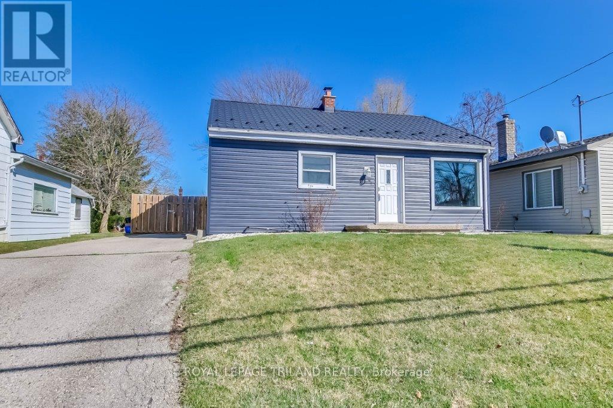
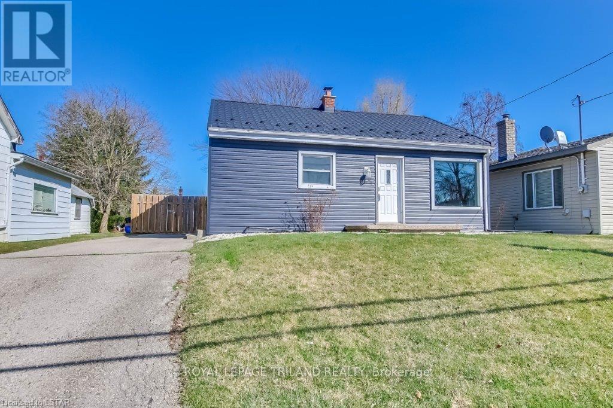
Let's Get Social
Powered by Juicer