
Our Services
We have access to New listings everyday
Our Listings
Local Listings
57 (Lot 26) White Tail Path
Central Elgin (Munic), Ontario
Welcome to 57 White Tail Path in Doug Tarry Homes' Eagle Ridge! This 1955 square foot, 2-storey with double car garage is the perfect home for a family. The Brookstone plan features 3 spacious bedrooms on the upper floor with 2 full baths and gorgeous library! The primary bedroom is massive with a gorgeous vaulted ceiling at the window and sizeable walk-in closet. The ensuite bathroom features a beautiful cultured marble tiled shower and sliding glass door. On main floor, you'll find a large Great Room, Dining area, Kitchen with quartz countertop breakfast bar, barn door access to the pantry and spacious Laundry/mudroom. Additionally on the main floor, the powder room is perfectly placed, far from the kitchen and living area. The Great Room features a large window and in the dining area, you’ll find a sliding glass patio door that exits onto a covered deck. Eagle Ridge is on the south side of St. Thomas, within walking distance of trails, close to Parkside High School/St. Joseph's High School, Fanshawe College St. Thomas Campus, and the Doug Tarry Sports Complex. Not only is this home perfectly situated in a beautiful new subdivision but Doug Tarry homes are Energy Star certified and Net Zero Ready. This home is almost ready for its first ever owner and will be complete May 31st. Book a private viewing today to make 57 White Tail Path your new home! (id:42861)
10217 Turner Road
St. Thomas, Ontario
Introducing an exquisite 3-bedroom bungalow nestled on a sprawling .8-acre lot, offering mesmerizing sunsets every evening. Proudly presented for sale by its original owner, this cherished property is making its debut on the market. Upon entry, be greeted by the elegance of gleaming hardwood floors adorning the entirety of the home. The generous living room beckons with its inviting fireplace, promising cozy evenings during chilly nights. The fully finished basement serves as a versatile space for entertainment or relaxation, featuring a separate entrance from the garage for added convenience. Delight in the serenity of the outdoors from the covered front porch, or indulge in refreshing dips in the above-ground pool on scorching summer days. With a 3-car garage, there's abundant room for vehicles and storage, ensuring practicality meets luxury. Benefiting from municipal water service and equipped with a septic system. Don't let this opportunity slip away to own a distinctive blend of indoor and outdoor living. Schedule your viewing today and uncover the allure and tranquillity of this exceptional bungalow. (id:42861)
19 Kantor Court
St. Thomas, Ontario
Welcome to this versatile residence offering just under 2500 sq ft of living space, tailored for savvy investors or multi-generational families. Featuring a beautiful eat in kitchen, a primary suite with a 3 piece, laundry, and a second guest bedroom with a 4 piece bath on the main level, alongside another kitchen, large bedroom, a 4 piece bathroom with a grand soaker tub that fits two comfortably, in the lower level - perfect for extended family or rental income. Explore the possibility of a separately entered suite in the basement from the garage with little work, subject to city approval. Enjoy the convenience of a covered deck, stone patio and a large well built shed to store all of your gardening tools, 2-car garage, and the serenity of a dead-end street location. Recent upgrades include garage door and opener in 2022, a new roof, lower kitchen and bath in 2021, primary bath in 2018 and some flooring. (id:42861)
142 Empire Parkway
St. Thomas, Ontario
Welcome to 142 Empire Parkway in Doug Tarry Homes' Harvest Run! This 2027 square foot, semi-detached bungalow with 1.5 car garage is the perfect home for a young family or empty-nester. This home features all main floor living with 2 bedrooms, open concept kitchen with quartz countertop island, large pantry, carpeted bedrooms for maximum warmth and luxury vinyl plank flooring throughout. The Sutherland Plan features a separate laundry/mudroom off the garage; perfect entry space for a busy family or someone with large pets. The primary bedroom contains a walk-in closet and 3-piece ensuite bathroom. Expand into the FULLY FINISHED basement which includes a large rec room, 2 additional bedrooms and a 3-piece bath. Nestled snugly in South East St. Thomas and the Mitchell Hepburn School District, this home is in the perfect location. You're just minutes to parks, trails, shopping, restaurants and grocery stores. This area is only 25 minutes from London with quick access to the 401, a short drive to the beaches of Port Stanely and close proximity to the future home of the VW Battery Plant. This fully electric home uses an Air-Source Heat Pump to both heat and cool with maximum energy efficiency and cost-savings to the homeowner! Doug Tarry Homes are Energy Star Certified & Net Zero Ready. This home will be complete April 12th, 2024. Book a private viewing today and make 142 Empire Parkway your new home! (id:42861)
142 Empire Parkway
St. Thomas, Ontario
Welcome to 142 Empire Parkway in Doug Tarry Homes' Harvest Run! This 2027 square foot, semi-detached bungalow with 1.5 car garage is the perfect home for a young family or empty-nester. This home features all main floor living with 2 bedrooms, open concept kitchen with quartz countertop island, large pantry, carpeted bedrooms for maximum warmth and luxury vinyl plank flooring throughout. The Sutherland Plan features a separate laundry/mudroom off the garage; perfect entry space for a busy family or someone with large pets. The primary bedroom contains a walk-in closet and 3-piece ensuite bathroom. Expand into the FULLY FINISHED basement which includes a large rec room, 2 additional bedrooms and a 3-piece bath. Nestled snugly in South East St. Thomas and the Mitchell Hepburn School District, this home is in the perfect location. You're just minutes to parks, trails, shopping, restaurants and grocery stores. This area is only 25 minutes from London with quick access to the 401, a short drive to the beaches of Port Stanely and close proximity to the future home of the VW Battery Plant. This fully electric home uses an Air-Source Heat Pump to both heat and cool with maximum energy efficiency and cost-savings to the homeowner! Doug Tarry Homes are Energy Star Certified & Net Zero Ready. This home will be complete April 12th, 2024. Book a private viewing today and make 142 Empire Parkway your new home! (id:42861)
57 (Lot 35) Silverleaf Path
St. Thomas, Ontario
Welcome to 57 (lot 35) Silverleaf Path in Doug Tarry Homes Miller's Pond subdivision! The Mapleridge is a 1668 square foot 2 storey home with 1.5 car garage and it is simply perfect for the family. This plan features 3 spacious bedrooms on the upper floor with 2 full baths and 2nd floor laundry! The main floor is all about open concept living where you'll find a large Great Room, Dining area, Kitchen with quartz countertop and breakfast bar island. Additionally on the main floor, the powder room is perfectly placed, far from the kitchen and living area. The Great Room features a large window and the Dining area features a sliding glass patio door that exits into the rear yard. 57 Silverleaf features impeccable finishes with gorgeous luxury vinyl plank on the main and a fully carpeted upper area for maximum warmth. This home sits on a large corner lot and features extra windows along the East side, adding additional light to the open air hallway and staircase. The lower level is unfinished but allows space for a great sized rec room, additional bedroom and roughed in for a 4 piece bath. 57 Silverleaf, located in Miller's Pond, is on the south side of St. Thomas, within walking distance of trails, St. Joseph's High School, Fanshawe College St. Thomas Campus, Doug Tarry Sports Complex and Parish Park. Not only is this home perfectly situated in a beautiful new subdivision, but it's just a 10 minute drive to the beaches of Port Stanley! The Mapleridge Plan is Energy Star certified and Net Zero Ready. 57 Silverleaf is currently under construction and move in ready for May 31st, 2024. Book a private viewing today and become 57 Silverleaf's first family! (id:42861)
90 Gaylord Road
St. Thomas, Ontario
Welcome to a prime industrial opportunity! This 3-acre parcel is graded, compacted, graveled, and fenced. Located in a highly desirable area, with access to Highway 401, ensures seamless connectivity for transportation, logistics, and storage. The entire perimeter is secured by a fence and gated entrance, great for truck/trailer parking or outdoor storage. The versatile zoning of Employment Lands Zone allows for transport truck terminal, auction sales ,automotive services, bulk storage, construction trade, self storage business, business of leasing vehicles and equipment, car rental business, wholesale establishment, and more! Strategic location close to a two million SQFT Amazon warehouse and the future Volkswagen Battery Cell Giga factory (their first in Canada) to be situated in the city's new 800+ acre industrial park. Arrange a viewing and explore the potential that this prime industrial space holds for your business! **** EXTRAS **** The predominant portion of the property is vacant. Leased together with adjacent property; total parcel of approx. 6.41 acres. (id:42861)
200 Edward Street
St. Thomas, Ontario
Welcome to a prime industrial opportunity! This 3.41 acre parcel is graded, compacted, graveled, and fenced. Located in a highly desirable area, with access to Highway 401, ensures seamless connectivity for transportation, logistics and storage. The entire perimeter is secured by a fence and gated entrance, great for truck/trailer parking or outdoor storage. The versatile zoning of Employment Lands Zone allows for transport truck terminal, auction sales, automotive services, bulk storage, construction trade, self storage business, business of leasing vehicles and equipment, car rental business, wholesale establishment, and more! Strategic location close to a two million SQFT Amazon warehouse and the future Volkswagen Battery Cell Gigafactory (their first in Canada) to be situated in the city's new 800+ acre industrial park. Arrange a viewing and explore the potential that this prime industrial space holds for your business! **** EXTRAS **** The predominant portion of the property is vacant. Leased together with adjacent property; total parcel of approx. 6.41 acres. (id:42861)
57 (Lot 35) Silverleaf Path
St. Thomas, Ontario
Welcome to 57 (lot 35) Silverleaf Path in Doug Tarry Homes Miller's Pond subdivision! The Mapleridge is a 1668 square foot 2 storey home with 1.5 car garage and it is simply perfect for the family. This plan features 3 spacious bedrooms on the upper floor with 2 full baths and 2nd floor laundry! The main floor is all about open concept living where you'll find a large Great Room, Dining area, Kitchen with quartz countertop and breakfast bar island. Additionally on the main floor, the powder room is perfectly placed, far from the kitchen and living area. The Great Room features a large window and the Dining area features a sliding glass patio door that exits into the rear yard. 57 Silverleaf features impeccable finishes with gorgeous luxury vinyl plank on the main and a fully carpeted upper area for maximum warmth. This home sits on a large corner lot and features extra windows along the East side, adding additional light to the open air hallway and staircase. The lower level is unfinished but allows space for a great sized rec room, additional bedroom and roughed in for a 4 piece bath. 57 Silverleaf, located in Miller's Pond, is on the south side of St. Thomas, within walking distance of trails, St. Joseph's High School, Fanshawe College St. Thomas Campus, Doug Tarry Sports Complex and Parish Park. Not only is this home perfectly situated in a beautiful new subdivision, but it's just a 10 minute drive to the beaches of Port Stanley! The Mapleridge Plan is Energy Star certified and Net Zero Ready. 57 Silverleaf is currently under construction and move in ready for May 31st, 2024. Book a private viewing today and become 57 Silverleaf's first family! (id:42861)
36 - 63 Compass Trail
Central Elgin, Ontario
Welcome to Landings Port Stanley. We're bringing you one of the most premium bungalow townhomes on the market! Luxury and quality design by a custom builder with a great historical track record that is invested in the community. This 1,250 square foot main living townhouse is offering brilliant open concept living and kitchen space coupled with vaulted ceilings to add height and depth to your space. The spacious bedrooms are perfect if you're starting out in your home ownership journey, or if you're looking to downsize and more closer to the lake! With that being said, if you need more space there is a massive amount of room in the unfinished basement. Don't wait on this beautiful home because it will not last long, and this is the last unit with this floor plan in the development that you can customize! Photos are not of the exact unit, but of a similar unit. (id:42861)
46 Elgin Street
St. Thomas, Ontario
Investment opportunity awaits close to downtown St. Thomas!! Up and down duplex - each unit is separately metered. Both units are 2 bedroom, 1 bath, own basement and laundry area. Units are currently rented - each paying all their utilities. Parking for 4 cars. Each unit has 2 separate entrances. Roof 2017. Great location and walking distance to downtown & all amenities. Property info & appt's contact Salesperson, Greg Wilson (519-933-9426) Re/Max Centre City Realty Inc. Brokerage (id:42861)
46 Elgin Street
St. Thomas, Ontario
Investment opportunity awaits close to downtown St. Thomas!! Up and down duplex - each unit is separately metered. Both units are 2 bedroom, 1 bath, own basement and laundry area. Units are currently rented - each paying all their utilities. Parking for 4 cars. Each unit has 2 separate entrances. Roof 2017. Great location and walking distance to downtown & all amenities. (id:42861)
3 Strathcona Street
Dutton, Ontario
Located in a highly desired neighbourhood, this stunning 4 bedroom, 2 full + 2 half bathroom home is refinished from top to bottom. 3 Strathcona features a large wrap around porch, extra large double car garage, concrete laneway with parking for 6, sliding patio door out to the stamped concrete patio, gorgeous gardens and above ground swimming pool (2021). The spacious main floor entrance opens to a gorgeous eat-in kitchen featuring modern solid maple refinished cabinets with quartz countertops, glass tile backsplash and updated appliances(all done in 2021). Take a step down into the sunken family room that features a built-in gas fireplace with surround, custom blinds and hardwood floors. The main floor continues with a large dining room & living room with windows to welcome in the sunlight, custom blinds and hardwood floors. The main floor also features a 2 piece powder room (updated in 2022) and laundry/ mudroom (2021) off of the garage. The second floor features 4 large bedrooms, all with laminate flooring including the primary bedroom with double closets, room for a king size bed, and an updated 3 piece ensuite (2022) with modern floor tile, double sinks and a shower. This floor also features an updated 4 piece bathroom (2022). Finished basement features a spacious open concept entertainment area, 2 piece bathroom (2020), additional room currently being used as an office, and furnace/storage room (furnace 2018, AC 2022). Prepare to fall in love! (id:42861)
56 Silverleaf Path
St. Thomas, Ontario
Welcome to 56 Silverleaf Path in Doug Tarry Homes' Miller's Pond! This 1300 square foot, semi-detached bungalow with 1.5 car garage is the perfect home for a young family or empty-nester. This home features all main floor living with 2 bedrooms, open concept kitchen with quartz countertop island, large pantry, carpeted bedrooms for maximum warmth and hardwood/ceramic flooring throughout. The Sutherland Plan features a separate laundry/mudroom off the garage; perfect entry space for a busy family or someone with large pets. The primary bedroom features a walk-in closet and 3-piece ensuite bathroom. This plan comes with an unfinished basement with loads of potential to include a large rec room, 2 additional bedrooms and it's already roughed in for a 3 or 4 piece bath! 56 Silverleaf Path is in the perfect location with a stone's throw to Parish Park (voted St. Thomas' best park 2021!). Miller's Pond is on the south side of St. Thomas, within walking distance of trails, St. Joseph's High School, Fanshawe College St. Thomas Campus, and the Doug Tarry Sports Complex. Not only is this home perfectly situated in a beautiful new subdivision, but it's just a 10 minute drive to the beaches of Port Stanley! The Sutherland Plan is Energy Star certified and Net Zero Ready. This home is move in ready and waiting for it's first owner. Book a private viewing today to make 56 Silverleaf Path your new home! (id:42861)
56 Silverleaf Path
St. Thomas, Ontario
Welcome to 56 Silverleaf Path in Doug Tarry Homes' Miller's Pond! This 1300 square foot, semi-detached bungalow with 1.5 car garage is the perfect home for a young family or empty-nester. This home features all main floor living with 2 bedrooms, open concept kitchen with quartz countertop island, large pantry, carpeted bedrooms for maximum warmth and hardwood/ceramic flooring throughout. The Sutherland Plan features a separate laundry/mudroom off the garage; perfect entry space for a busy family or someone with large pets. The primary bedroom features a walk-in closet and 3-piece ensuite bathroom. This plan comes with an unfinished basement with loads of potential to include a large rec room, 2 additional bedrooms and it's already roughed in for a 3 or 4 piece bath! 56 Silverleaf Path is in the perfect location with a stone's throw to Parish Park (voted St. Thomas' best park 2021!). Miller's Pond is on the south side of St. Thomas, within walking distance of trails, St. Joseph's High School, Fanshawe College St. Thomas Campus, and the Doug Tarry Sports Complex. Not only is this home perfectly situated in a beautiful new subdivision, but it's just a 10 minute drive to the beaches of Port Stanley! The Sutherland Plan is Energy Star certified and Net Zero Ready. This home is move in ready and waiting for it's first owner. Book a private viewing today to make 56 Silverleaf Path your new home! (id:42861)
Upper - 656 Talbot Street
St. Thomas, Ontario
1200 sf of prime office space (upper floor) on Talbot St in great block - between Ross & Moore - other businesses in area include The Craft Hive, Purely Wicked, Destination Church, Medlyns, Conrad Denture Clinic, Same Day Kitchens, Hair Salons & multiple restaurants - lots of traffic & exposure. Parking is street parking as well as municipal lot at rear of building. Additional rent of $838 per month includes heat, hydro and snow removal - total ask is $1938/month +hst. **** EXTRAS **** Tenant pays Garbage Removal, Internet, Janitorial, Parking, Signage, Tenant Insurance (id:42861)
656 Talbot Street Unit# Upper
St. Thomas, Ontario
1200 sf of prime office space (upper floor) on Talbot St in great block - between Ross & Moore - other businesses in area include The Craft Hive, Purely Wicked, Destination Church, Medlyns, Conrad Denture Clinic, Same Day Kitchens, Hair Salons & multiple restaurants - lots of traffic & exposure. Parking is street parking as well as municipal lot at rear of building. Additional rent of $838 per month includes heat, hydro and snow removal - total ask is $1938/month +hst. (id:42861)
27955 Park Drive
Wallacetown, Ontario
Cottage includes private shared ownership to 48 acres which includes 1800 ft of shoreline. Imagine sitting in your own private Lake View Oasis. Watch the deer frolic by the waters edge or a bald eagle soaring above the Lake. This amazing cottage in Duttona Beach will provide just that. This updated cottage is ready to enjoy. Featuring 2 bedrooms, brand new bathroom (2022), open concept living/eating area, kitchen and huge screened in sun porch to enjoy those beautiful Summer nights. Enjoy roasting marshmallows by the flagstone fire pit (2022) and then head up to the lookout deck (2022) for a glass of wine and watch the sun set. This beautiful little cottage can be your own personal piece of paradise close to home. Updates include: propane tank (2021), holding tank (2022), hot water tank (2022), 100 amp service (2022), heat pump (2022), retaining walls (2022 driveway, back of property, back of cottage and east side walls), exterior paint (2022), interior paint (2022-23), bbq deck (2023). NOTE: Municipality by law in place prevents Air BnB rentals, but does allow Month to Month rentals. Do NOT go to property direct without a Realtor. (contact realtor for more info) (id:42861)
19 Kantor Court
St. Thomas, Ontario
Welcome to this versatile residence offering just under 2500 sqft of living space, tailored for savvy investors or multi-generational families. Featuring a beautiful eat in kitchen, a primary suite with a 3 piece, laundry, and a second guest bedroom with a 4 piece bath on the main level, alongside another kitchen, large bedroom, a 4 piece bathroom with a grand soaker tub that fits two comfortably, in the lower level - perfect for extended family or rental income. Explore the possibility of a separately entered suite in the basement from the garage with little work, subject to city approval. Enjoy the convenience of a covered deck, stone patio and a large well built shed to store all of your gardening tools, 2-car garage, and the serenity of a dead-end street location. Recent upgrades include garage door and opener in 2022, a new roof, lower kitchen and bath in 2021, primary bath in 2018 and some flooring. (id:42861)
53-49 Royal Dornoch Drive
St. Thomas, Ontario
Welcome to 53-49 Royal Dornoch a Luxury Semi-Detached Condo built by Hayhoe Homes featuring; 4 Bedrooms plus office, 2.5 Bathrooms including primary ensuite with heated floors, tile shower, freestanding soaker tub, and vanity with double sinks and hard-surface countertop, finished basement and single car garage with double driveway. The open concept plan features a spacious entry, 9' ceilings throughout the main floor, large designer kitchen with hard-surface countertops, tile backsplash, island and cabinet pantry, opening onto the great room with electric fireplace and eating area with patio door to rear deck looking onto the trees. Upstairs you'll find 4 generous sized bedrooms, laundry closet, main bathroom and 5 piece primary ensuite. The finished basement includes a large family room and home office. Other features include; hardwood stairs, upgraded flooring, garage door opener, 200 AMP electrical service, Tarion New Home Warranty plus many more upgraded features. **** EXTRAS **** Fridge, Stove, Dishwasher, Microwave, Washer, Dryer, existing curtains & rod as installed, existing vanity mirrors in bathrooms (id:42861)
51-49 Royal Dornoch Drive
St. Thomas, Ontario
Welcome to 51-49 Royal Dornoch a Luxury Semi-Detached Condo built by Hayhoe Homes featuring; 4 Bedrooms plus office, 2.5 Bathrooms including primary ensuite with heated floors, tile shower, freestanding soaker tub, and vanity with double sinks and hard-surface countertop, finished basement and single car garage with double driveway. The open concept plan features a spacious entry, 9' ceilings throughout the main floor, large designer kitchen with hard-surface countertops, tile backsplash, island and cabinet pantry, opening onto the great room with electric fireplace and eating area with patio door to rear deck looking onto the trees. Upstairs you'll find 4 generous sized bedrooms, laundry closet, main bathroom and 5 piece primary ensuite. The finished walk-out basement includes a large family room and home office with door leading to rear concrete patio. Other features include; hardwood stairs, flooring upgrades, 200 AMP service, Tarion Warranty, plus many more upgraded features. (id:42861)
15 Ahmed Place
St. Thomas, Ontario
Brand New And Modern Detached 2 Storey House Located In Elgin , St. Thomas Area with 4 Bedrooms, 2 Bath ,2 Garage. The Home Features An Oversized Great Room, 9ft Ceilings On Main Floor & Ground Floor, 8' Ceilings On The 2nd & 3rd Floor. Side separate door in garage and insulated garage door ,Ravine lot. Pot Lights on main floor. 6 car Parking 2 in garage and 4 on driveway. Deck in Backyard. Walking distance to hospital and schools.. Short drive to London, Port Stanley and the 401, 402 Highways. (id:42861)
90 Empire Parkway
St. Thomas, Ontario
Located in Harvest Run is a new high-performance Doug Tarry built Energy Star, Semi-Detached Bungalow the SUTHERLAND model with 1300 square feet of living space that is also Net Zero Ready! The Main Level features 2 bedrooms (including a master with a walk-in closet & ensuite), 2 full bathrooms, an open concept living area including a kitchen (with an island, pantry & quartz counters) & great room. The lower level has superb development potential and ample storage. Notable features: Convenient main floor laundry, Luxury vinyl plank & carpet flooring. Book a private showing to experience the superior quality of a Doug Tarry build for yourself. Welcome Home! (id:42861)
90 Empire Parkway
St. Thomas, Ontario
Located in Harvest Run is a new high-performance Doug Tarry built Energy Star, Semi-Detached Bungalow the SUTHERLAND model with 1300 square feet of living space that is also Net Zero Ready! The Main Level features 2 bedrooms (including a master with a walk-in closet & ensuite), 2 full bathrooms, an open concept living area including a kitchen (with an island, pantry & quartz counters) & great room. The lower level has superb development potential and ample storage. Notable features: Convenient main floor laundry, Luxury vinyl plank & carpet flooring. Book a private showing to experience the superior quality of a Doug Tarry build for yourself. Welcome Home! (id:42861)
B - 173 William Street
Central Elgin, Ontario
All INCLUSIVE!!! Lovely all season home located in the middle of the Charming Village of Port Stanley, Ontario. A 4 minute walk to the beach, on the north shore of Lake Erie. 10 minute drive to St. Thomas and 35 minute drive to South London. This fully renovated apartment features a spacious living room as well as bedroom, fully renovated washroom with new insuite washer / dryer. Rent is all inclusive. (id:42861)
46343 Talbot Line
St. Thomas, Ontario
Must check out this 150.66 Acre property for an amazing business opportunity. 18 Hole, Par 71(redesigned in 2023), Iron Creek Golf Club in St. Thomas. The golf course boasts a newly renovated two storey club house with a lounge, banquet room and kitchen for weddings and tournament functions. Main floor(4948 sq.ft):lounge, kitchenette, proshop, washrooms, Second floor(6262sq.ft):2 largerooms, kitchen, bar, office, over 1000sq.ft patio space overlooking the golf course. 5000sq.ft maintenance building plus Quonset Hut. Zoned forB1(Business Zone);AS2(Airport Safety Zone) and OS1(Open Space1). Only seven(7) minutes drive from the new Volkswagen EV battery manufacturing plant for future potential growth**. **Refer to documents attached on MLS **** EXTRAS **** *E233313, E91381 Except the Easement,Therein (Secondly) Except Part 1 to 3 11R1937 & D829; Part of Lot 22Concession 8 Yarmouth as in E346046,Lying S of 11R-3362; Part of Lot 22 Concession 8 Yarmouth as in E91381; Save & Except E346046 (id:42861)
53-49 Royal Dornoch Drive
St. Thomas, Ontario
Welcome to 53-49 Royal Dornoch a Luxury Semi-Detached Condo built by Hayhoe Homes featuring; 4 Bedrooms plus office, 2.5 Bathrooms including primary ensuite with heated floors, tile shower, freestanding soaker tub, and vanity with double sinks and hard-surface countertop, finished basement and single car garage with double driveway. The open concept plan features a spacious entry, 9' ceilings throughout the main floor, large designer kitchen with hard-surface countertops, tile backsplash, island and cabinet pantry, opening onto the great room with electric fireplace and eating area with patio door to rear deck looking onto the trees. Upstairs you'll find 4 generous sized bedrooms, laundry closet, main bathroom and 5 piece primary ensuite. The finished basement includes a large family room and home office. Other features include; hardwood stairs, hardwood, ceramic tile and luxury vinyl plank flooring (as per plan), garage door opener, 200 AMP electrical service, Tarion New Home Warranty plus many more upgraded features. Taxes to be assessed. Current Model Home. (id:42861)
51-49 Royal Dornoch Drive
St. Thomas, Ontario
Welcome to 51-49 Royal Dornoch a Luxury Semi-Detached Condo built by Hayhoe Homes featuring; 4 Bedrooms plus office, 2.5 Bathrooms including primary ensuite with heated floors, tile shower, freestanding soaker tub, and vanity with double sinks and hard-surface countertop, finished basement and single car garage with double driveway. The open concept plan features a spacious entry, 9' ceilings throughout the main floor, large designer kitchen with hard-surface countertops, tile backsplash, island and cabinet pantry, opening onto the great room with electric fireplace and eating area with patio door to rear deck looking onto the trees. Upstairs you'll find 4 generous sized bedrooms, laundry closet, main bathroom and 5 piece primary ensuite. The finished walk-out basement includes a large family room and home office with door leading to rear concrete patio. Other features include; hardwood stairs, hardwood, ceramic tile and luxury vinyl plank flooring (as per plan), garage door opener, 200 AMP electrical service, Tarion New Home Warranty plus many more upgraded features. Taxes to be assessed. (id:42861)
26 Old Course Road
St. Thomas, Ontario
For more info on this property, please click the Brochure button below. Shaw Valley is a walk to Pinafore Park short drive to Port Stanley Beach and London. Beautiful first impressions. Office with custom built in shelves. Stunning laundry room. Hardwood in dining room and living room with gas fireplace and custom shelving, oversized windows. Kitchen is an entertainer's dream, appliances warrantied till 2029. Quartz counter tops. Walk-in pantry with outlet. Primary suite includes walk in closet connected to the four-piece spa like ensuite. Finished basement includes spacious gathering area, spare bedroom, third full bathroom and a flex space ideal for a gym. Plenty of storage in the utility room and cold cellar. Attached two car garage and a low maintenance fenced yard. Keyless entry. (id:42861)
212 Briar Hill Street
Central Elgin, Ontario
Rare Opportunity on a Quiet Private HILLTOP street overlooking the village of Port Stanley. Lake views and river views for only $549,850 unheard of in this market. Short walk downtown and to the Beach. Beautiful Lake views from the south side of the home inside and out on the deck. The Northside deck has a view of the river. 2 plus 1 bedroom tastefully upgraded throughout, very clean, move in condition. The lower level has a separate bedroom, office and family room with direct access to the garage and into the backyard. Plenty of parking for friends and family. The perfect home for all seasons. Whether you're seeking a great place to live, a turn-key family vacation property or a summer rental investment opportunity, this Semi-Detached home has it all. It comes furnished and equipped. To explore this unique property further, take a virtual tour with the iGuide, browse additional photos, watch a drone video, and view floorplans available for this listing. (id:42861)
11 Blairmont Terrace
St. Thomas, Ontario
Gorgeous bungalow located in a desirable neighbourhood in the Mitchell Hepburn School district. This well maintained home features 3+2 bedrooms, 3 full bathrooms, an open concept floor plan, modern kitchen with an island, living room with a vaulted ceiling. Great functional living space in the basement with a large rec room, 2 bedrooms, and a 4 piece bathroom. The insulated garage with an electric heater is currently set up as an entertainment space. Outside you will find beautiful landscaping, a covered front porch, double wide driveway with parking for 4 cars, a deck, patio, gazebo, and 2 storage sheds. (id:42861)
9613 Currie Road
Wallacetown, Ontario
Attention investors, developers, flippers or home owners! Amazing opportunity for you to get your hands on this large 165’ wide by 132’ deep lot in Wallacetown. Whether you’re looking to remove or renovate this home, there are so many options. The potential for severing this lot and making 2 homes are possible. The current home on this lot has been stripped to the studs and offers a blank canvas for you to expand, renovate or make your dream home! Located in the quiet countryside town of Wallacetown with easy access to many amenities nearby including Dutton, London, and St. Thomas. The potential is endless! Get in touch with us today to find out more! Spring is around the corner, perfect time to start thinking about how you can make your dream home possible. (id:42861)
103 Dufferin Avenue Avenue
Central Elgin, Ontario
NEWLY BUILT LARGE 5 BEDROOM 3.5 BATHROOM HOME IN THE LOVELY COMMUNITY OF BELMONT. THE HOME HAS AN OPEN CONCEPT MAIN FLOOR PLAN WITH LARGE LIVING ROOM. KITCHEN HAS CUSTOM CONCRETE COUNTER TOPS. 4 GREAT SIZED BEDROOMS UPSTAIRS AND AN ADDITIONAL IN THE LOWER LEVEL. FANTASTIC ENSUITE AND WALK IN CLOSET IN THE MASTER. THE BACK YARD IS SPACIOUS AND NICELY LANDSCAPED WITH A BEAUTIFUL DECK. JUST OFF THE 401 AND ONLY MINUTES TO LONDON. BELMONT IS FANTASTIC FAMILY COMMUNITY WITH DEEP ROOTED SPORTS TEAMS. THIS AREA PRIDES ITSELF WITH A NIEGHBOR HELPING NIEGHBOR BACKGROUND. THIS IS A PERFECT HOME FOR A GROWING FAMILY. IT IS CURRENTLY BEING USED AS AN AIR BNB AND COULD BE SOLD FURNISHED. DONT FORGET TO DO YOUR VIRTUAL WALKTHROUGH WITH THE AMAZING VIRTUAL TOUR FEATURE. **** EXTRAS **** COULD COME FURNISHED (id:42861)
86 Lawton Street
St. Thomas, Ontario
Welcome to 86 Lawton Street! The pride of ownership is evident throughout as this home has been meticulously cared for over the past 40+ years. Walk into a large foyer with access to both the formal living room as well as the great room. The great room is accented with wooden beams and a large patio door which looks onto your beautifully landscaped yard featuring a large inground pool. Eat-in Kitchen as well as a large dining room which is perfect for the family gatherings. 4 pc bathroom as well as 3 good-sized bedrooms on the main. An additional powder room and laundry room are located on the main floor as well making this home perfect for one floor living. The basement is fully finished with a massive rec room and wet bar as well. Lots of additional storage space too including a cold room. Homes like this rarely come available, book you showing today before you miss out! (id:42861)
38803 Talbot Line
St. Thomas, Ontario
Welcome to The Mill house! Built in 1881, this home has no shortage of charm! Boasting tons of history and situated on over 0.6 acres while being conveniently located right beside the Elgin Walking Trail for all nature enthusiasts. This beautiful century home offers 3 bedrooms, 2 bathrooms with secret rooms, original hardwood flooring, spiral staircase and moulding. Enjoy entertaining or relaxing in your backyard oasis boasting a spacious deck, full-size grass volleyball court, beautiful perennial gardens and fire pit for those warm summer evenings. PetSafe underground perimeter system, gated 24’x12’ cedar post fenced yard tucked discreetly near gardens and 8’10’ organic cedar ‘Catio’ allowing your pets contained access in and outdoors. Plenty of outdoor space for an in-ground pool and any future home additions. Located on a priority-maintained road just 10 minutes south of London, 5 minutes west of St Thomas, and less than 6 minutes to Hwy 401, Amazon Fulfillment Center, restaurants and more! (id:42861)
86 Lawton Street
St. Thomas, Ontario
Welcome to 86 Lawton Street! The pride of ownership is evident throughout as this home has been meticulously cared for over the past 40+ years. Walk into a large foyer with access to both the formal living room as well as the great room. The great room is accented with wooden beams and a large patio door which looks onto your beautifully landscaped yard featuring a large inground pool. Eat-in Kitchen as well as a large dining room which is perfect for the family gatherings. 4 pc bathroom as well as 3 good-sized bedrooms on the main. An additional powder room and laundry room are located on the main floor as well making this home perfect for one floor living. The basement is fully finished with a massive rec room and wet bar as well. Lots of additional storage space too including a cold room. Homes like this rarely come available, book you showing today before you miss out! (id:42861)
Lt 2 Con 2 Duff Line
Dutton, Ontario
Exciting opportunity to grow your land base in Dutton! Conveniently located just minutes from the 401 and Highway 2, this expansive property spans approximately 99 acres, featuring about 78 acres of workable land and around 21 acres of bush not known to have been logged. Municipal water and hydro available at the lot lines, connection fees to be verified along with options to build by buyer. This is an ideal opportunity for a farmer looking to add to their portfolio and can be purchased together with MLS #: 40543410 (id:42861)
Nw 1/2 Lt 2 Con 3 Duff Line
Dutton, Ontario
Exciting opportunity to grow your land base in Dutton! Conveniently located just minutes from the 401 and Highway 2, this expansive property spans approximately 105 acres, featuring about 90 acres of workable land and around 15 acres of bush not known to have been logged. Municipal water and hydro available at the lot lines, connection fees to be verified along with options to build by buyer. This is an ideal opportunity for a farmer looking to add to their portfolio and can be purchased together with MLS #: 40542707 (id:42861)
96 The Promenade
Central Elgin, Ontario
The fun exterior of this home sets the stage for the easy breezy lifestyle that Port Stanley has in store for you. This impressive 1580 sq ft bungalow is custom built with an abundance of upgrades and one-of-a-kind features. The welcoming foyer leads you to the open concept living area featuring a tray ceiling and luxury tile flooring, and a beautiful custom feature wall and fireplace. The custom kitchen will make you fall in love with the ceiling height, custom cabinetry, glazed tile backsplash, a large island with quartz countertops and a spectacular view of the wooded area behind your property! The chef in you will be impressed with the high-end appliances and plenty of space for food prep! This home is designed to make entertaining a breeze with an abundance of elegant features such as pot lights, tray ceiling, feature wall, fireplace, and so much more, setting the mood that is perfect for hosting guests. The large primary bedroom has a stylish and unique ensuite, a shower with custom tile work, upgraded faucets, stunning mirrors, as well as upgraded lighting fixtures. This home gives you so many reasons to enjoy spending time in indoors in front of your fireplace while still enjoying the view of deer wandering through the woods but you won't be able to resist enjoy the walking trail around the development, or biking into town to enjoy a wonderful meal at Solo on Main, Two Forks or several other fantastic restaurants. Don't forget the park across the St. featuring pickleball courts, playground and green space to help keep you active. Not only is this home truly one of a kind, but the location can’t be beat, approx. a 10-minute walk to the beach! That means Lake Erie, sand, surf and relaxation are always at your fingertips. - Photos are virtually staged. (id:42861)
96 The Promenade
Central Elgin, Ontario
The fun exterior of this home sets the stage for the easy breezy lifestyle that Port Stanley has in store for you. This impressive 1580 sq ft bungalow is custom built with an abundance of upgrades and one-of-a-kind features. The welcoming foyer leads you to the open concept living area featuring a tray ceiling and luxury tile flooring, and a beautiful custom feature wall and fireplace. The custom kitchen will make you fall in love with the ceiling height, custom cabinetry, glazed tile backsplash, a large island with quartz countertops and a spectacular view of the wooded area behind your property! The chef in you will be impressed with the high-end appliances and plenty of space for food prep! This home is designed to make entertaining a breeze with an abundance of elegant features such as pot lights, tray ceiling, feature wall, fireplace, and so much more, setting the mood that is perfect for hosting guests. The large primary bedroom has a stylish and unique ensuite, a shower with custom tile work, upgraded faucets, stunning mirrors, as well as upgraded lighting fixtures. This home gives you so many reasons to enjoy spending time in indoors in front of your fireplace while still enjoying the view of deer wandering through the woods but you won't be able to resist enjoy the walking trail around the development, or biking into town to enjoy a wonderful meal at Solo on Main, Two Forks or several other fantastic restaurants. Don't forget the park across the St. featuring pickleball courts, playground and green space to help keep you active. Not only is this home truly one of a kind, but the location can’t be beat, approx. a 10-minute walk to the beach! That means Lake Erie, sand, surf and relaxation are always at your fingertips. - Photos are virtually staged. ** This is a linked property.** (id:42861)
440 Wellington Street Unit# 310
St. Thomas, Ontario
2 bedroom condo, fantastic location across the street from the Elgin Centre with many stores and services. Very convenient, easy walking area. East facing, morning sun, 3rd floor, elevator, secure entry, large balcony, gas fireplace, 2 air conditioners, appliances included, lots of parking available, large rooms, well cared for unit. Very sought after location. Quick closing may be possible. (id:42861)
244 Renaissance Drive
St. Thomas, Ontario
Move-in Ready! The 'Glenmore' built by Hayhoe Homes features and open concept main floor with 2 bedrooms, 2 bathrooms, laundry room, kitchen, eating area and great room with cathedral ceiling and fireplace with access to the side deck. The finished basement is a complete Secondary Family Dwelling with separate entrance from the garage and includes 2 bedrooms, 1 bathroom, laundry closet, kitchenette, eating area and family room. Other features include, 9' main floor ceilings, luxury vinyl plank flooring (as per plan), hard surface countertops in the kitchens with tile backsplash, Tarion New Home Warranty, plus many more upgraded features. Located in South East St. Thomas in the Orchard Park South community just minutes to shopping, restaurants, parks & trails. Taxes to be assessed. (id:42861)
404 Beamish Street
Central Elgin, Ontario
Nestled in the heart of Port Stanley's beach town, this all-brick bungalow offers the perfect blend of comfort and style. Boasting 2 bedrooms on the main floor, each with full bathrooms, including a luxurious primary ensuite with a large soaker tub, this home exudes relaxation. The lower level surprises with its 9' ceilings, a third bedroom, and another full bath, along with a large family room and lots of room for storage. The gourmet kitchen is a chef's dream, equipped with top-of-the-line appliances and a gas stove, complemented by a pantry for added convenience. Central vacuum with a sweep inlet in the kitchen. The cozy living room features a gas fireplace, and cathedral ceiling with large windows overlooking the beautiful backyard and extra windows above the kitchen brings in abundant natural light. Step outside to the two-tier deck in the fully fenced yard, backing onto serene trees and a park-like setting, ensuring privacy with no neighbors behind. The gardens are meticulously maintained. Additional highlights include a spacious double garage with a utility sink, outdoor shed and enjoy walking trails nearby. Experience beach town living at its finest - schedule a showing today! (id:42861)
310 - 440 Wellington Street
St. Thomas, Ontario
2 bedroom condo, fantastic location across the street from the Elgin Centre with many stores and services. Very convenient, easy walking area. East facing, morning sun, 3rd floor, elevator, secure entry, large balcony, gas fireplace, 2 air conditioners, appliances included, lots of parking available, large rooms, well cared for unit. Very sought after location. Quick closing may be possible. (id:42861)
244 Renaissance Drive
St. Thomas, Ontario
Move-in Ready! The 'Glenmore' built by Hayhoe Homes features and open concept main floor with 2 bedrooms, 2 bathrooms, laundry room, kitchen, eating area and great room with cathedral ceiling and fireplace with access to the side deck. The finished basement is a complete Secondary Family Dwelling with separate entrance from the garage and includes 2 bedrooms, 1 bathroom, laundry closet, kitchenette, eating area and family room. Other features include, 9' main floor ceilings, luxury vinyl plank flooring (as per plan), hard surface countertops in the kitchens with tile backsplash, Tarion New Home Warranty, plus many more upgraded features. Located in South East St. Thomas in the Orchard Park South community just minutes to shopping, restaurants, parks & trails. Taxes to be assessed. (id:42861)
6361 Sunset Road
Central Elgin, Ontario
24 Hours notice required for all showings due to tenancy. Are you looking for a Ranch style home on a large country lot backing and siding onto a ravine? Then please take a look at this home. Set back from the road, with a paved circular drive with 2 access points to Sunset Road, this brick ranch home offers great curb appeal and is close to all amenities - half way between St Thomas & Port Stanley and only 20 minutes to London and Hwy 401. The main floor features a large bright Livingroom, formal Diningroom & Kitchen, 3 Bedrooms and a 4 piece Bath. The lower level features a huge Recreation Room with decorative fireplace, Laundry Room, Utility Room and Storage. Serviced by municipal water and a septic system. Recent updates include shingles 2013 and furnace and central air 2014, Eavestrough and filter guards 2018, maintenance free vinyl siding on gable ends and rear cantilever section. Dates approx. Take a look at this home today and you'll find that its perfect for your family. (id:42861)
136 South Edgeware Road
St. Thomas, Ontario
3 bedrooms 2 baths full brick bungalow with heated garage. Main level offers Eat-in kitchen/dining area. Large living room. 4 Piece bath and 3 bedrooms. Lower level offers finished rec room, 3 piece bath tons of storage space, office room and a very large laundry area. This home has a fully fenced private back yard with patio deck. Quick assess out of town, school is just down the road. Loads of space!!! (id:42861)
121 Forest Avenue
St. Thomas, Ontario
High End Rental Property Potential! Multi-residential R3 zoning approved up to 4 units allowed with adherence to city zoning requirements. 10 minute walk to the shopping district.  Two-car driveway in front with separate front door entrance.  Two more cars in back parking with a second driveway entrance.  St Thomas soon to become a hot rental demand market with the Volkswagen factory.  Four floors of plumbing making conversion to rental easy! Maybe you move into the spacious main floor with the basement, and you rent the two floors above. A family’s dream or a rental investor's dream.  The first time this home has been on the market in 49 years. A classic red brick 2 1/2 storey with a front porch that spans the entire width of the house. Stunning original wood floors and trim with classic details can be found throughout the house. This beautiful home features 3+1 bedrooms, with 2 full and 2 half baths. The large floor plan offers an open kitchen and living/dining area. The living room has a gas fireplace and loads of large windows that allow beautiful natural light everywhere. A main floor 2 pc bathroom is perfect for guests. The elegant formal dining room is great for seating a large group when entertaining. An additional main floor den and living room features breathtaking Crawford ceilings. Heading upstairs you find three large bedrooms with a full bath and a fully finished attic that could be used as a master bedroom with a two-piece ensuite. The basement is finished with a rec-room, office and additional 3pc bath. Outside is fully fenced, beautifully landscaped, front and rear porch plus a single car garage with a rear and front private parking. (id:42861)
Sold Listings


Helpful Tips for Buyers


Helpful Tips for Sellers




Siefert Construction
519-694-2763
isaac.siefert@gmail.com
Our Awards
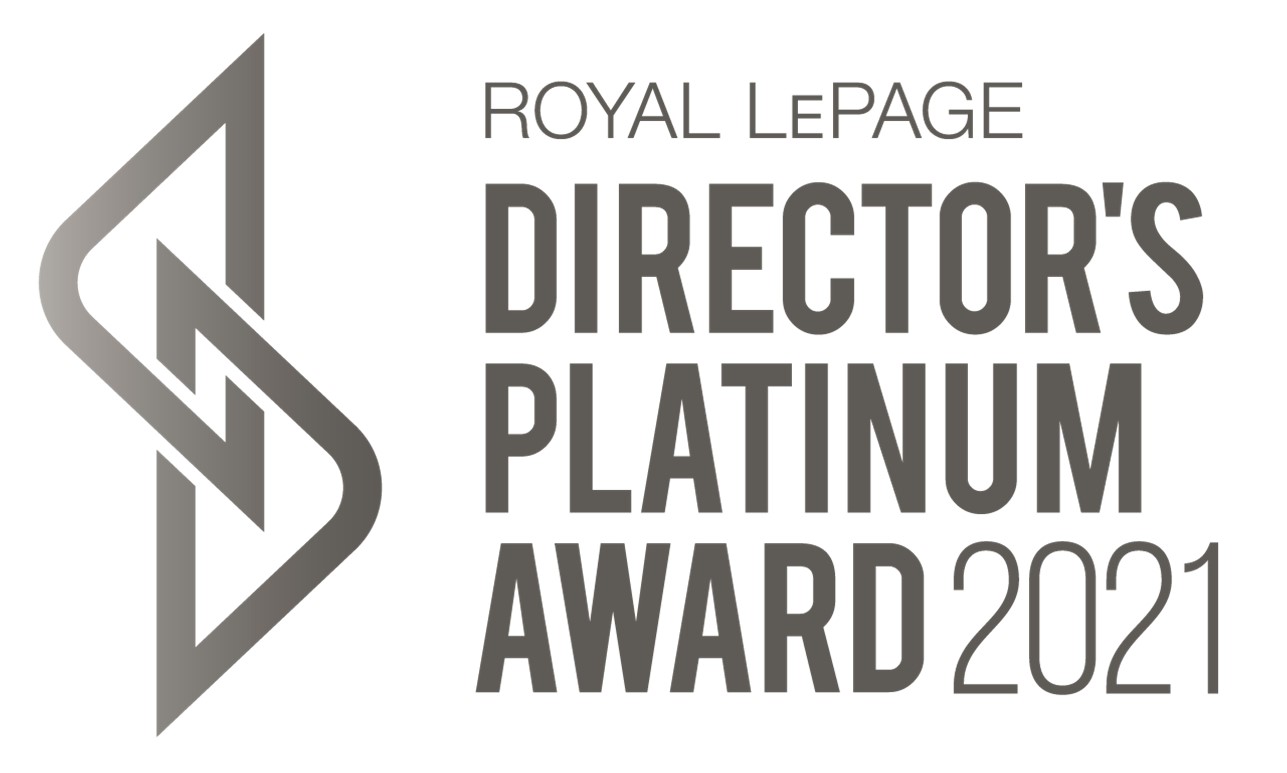


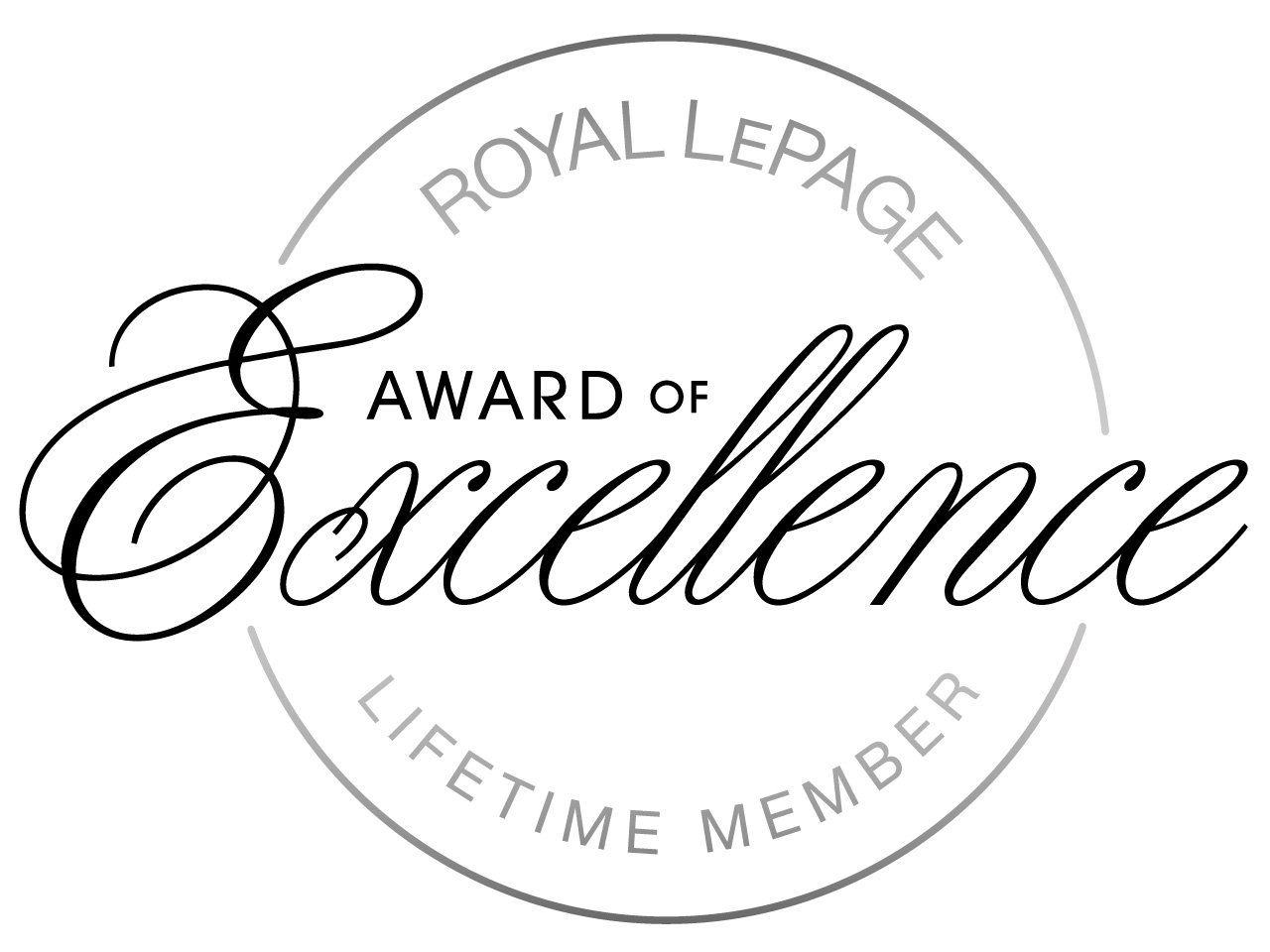
We’re Easy to Find
Our goal is to treat you fairly, with honesty and integrity.
Send us a Message
All fields are required.







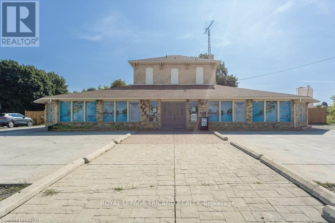
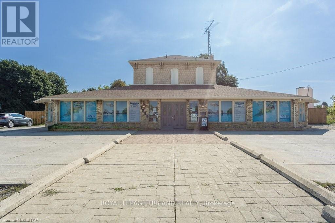
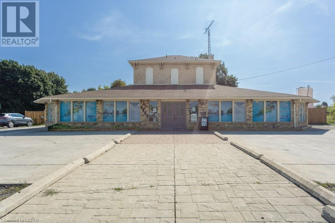
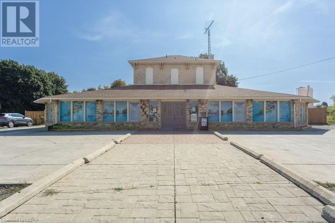
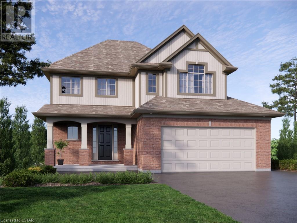
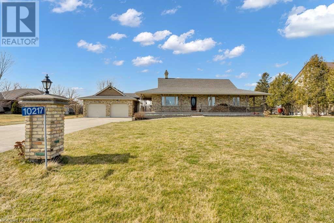
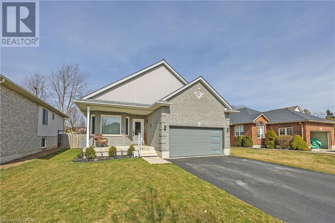
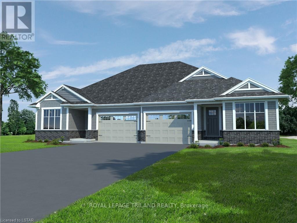
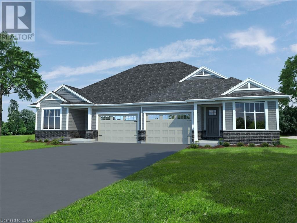
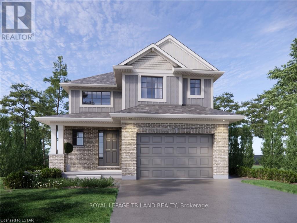
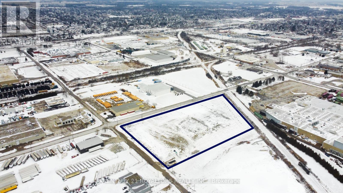
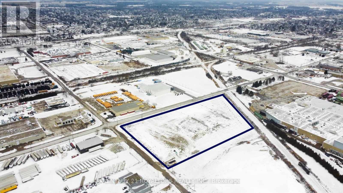
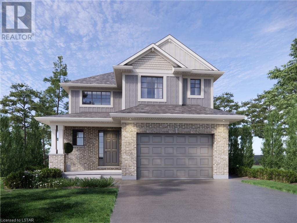
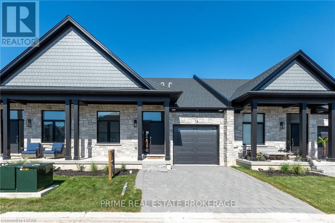
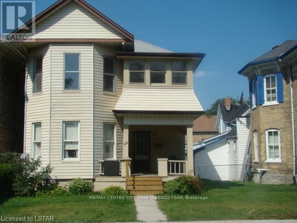
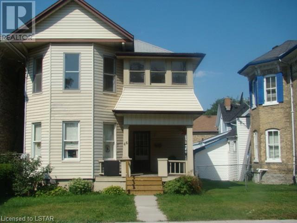
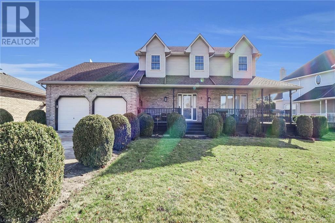
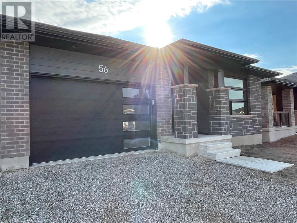
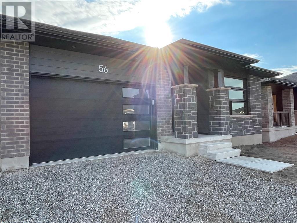
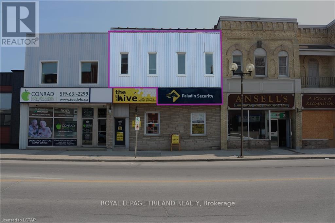
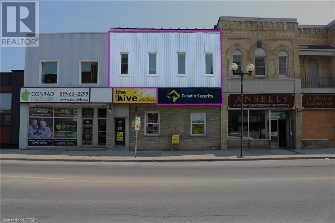
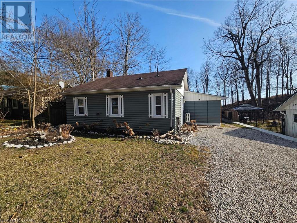
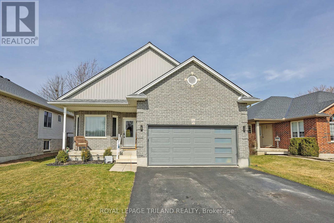
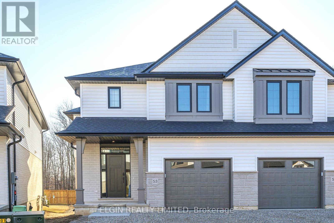
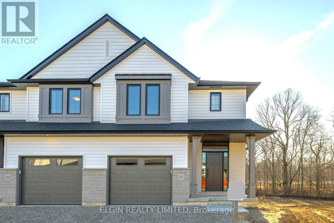
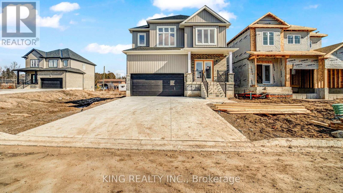
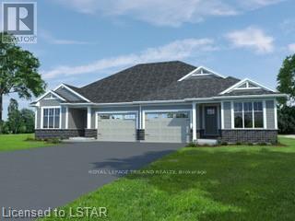
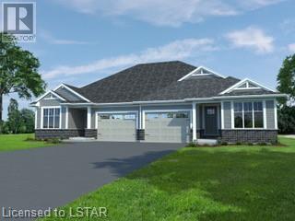
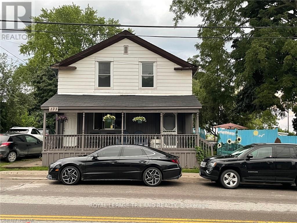
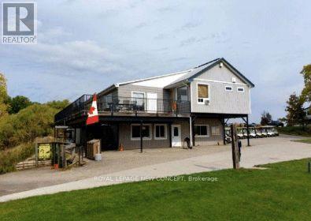
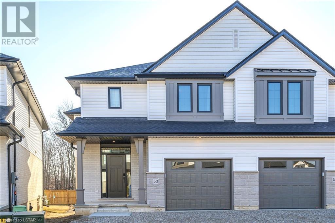
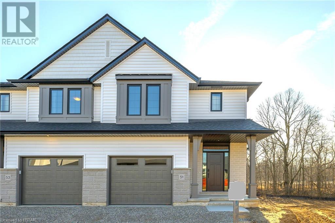
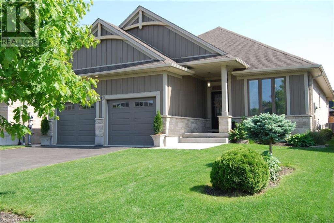
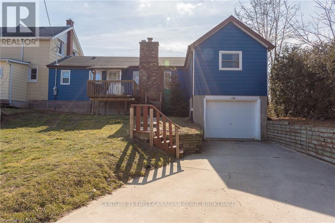
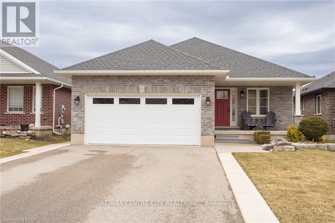
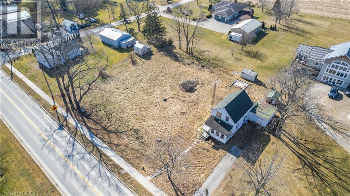
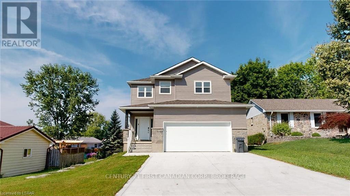
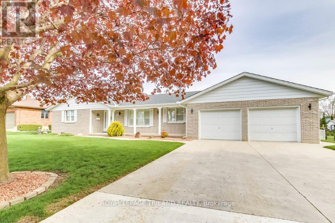
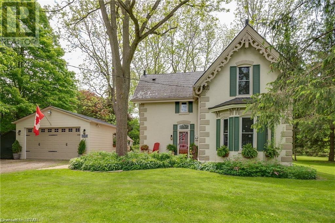
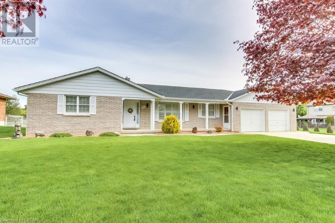
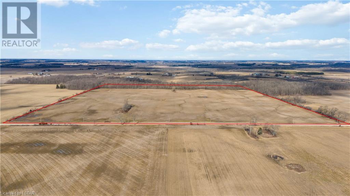
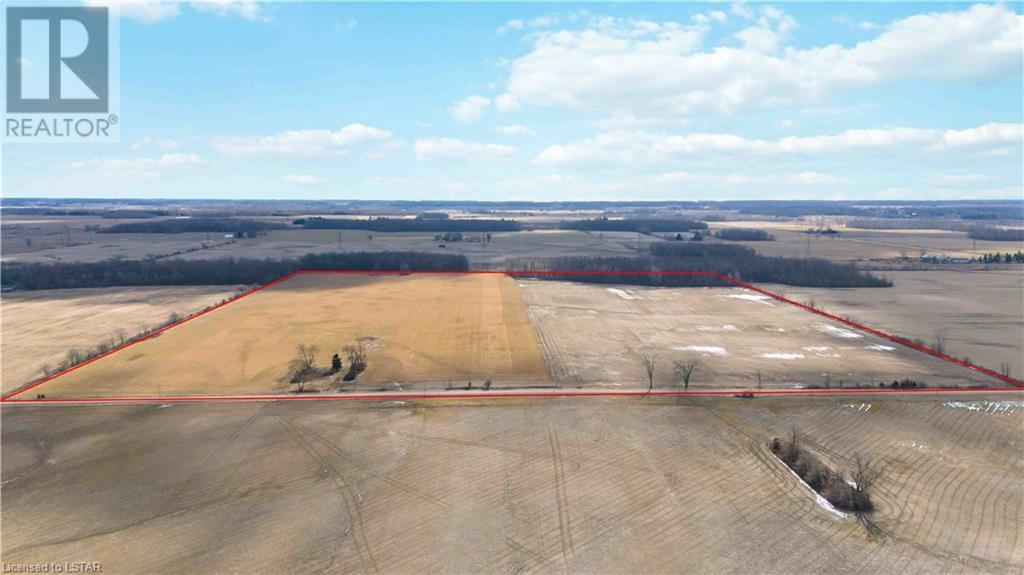
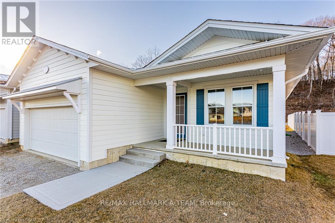
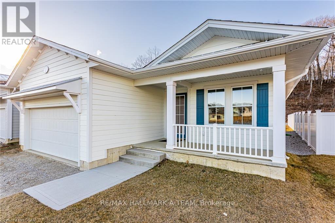
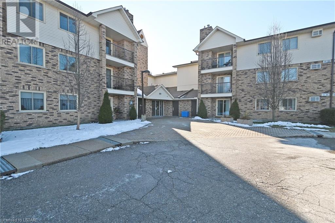
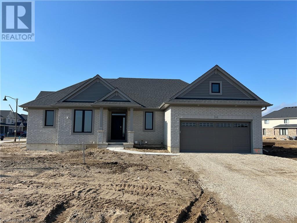
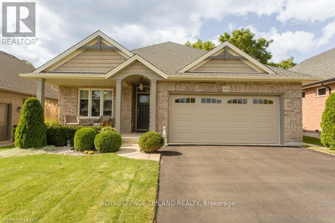
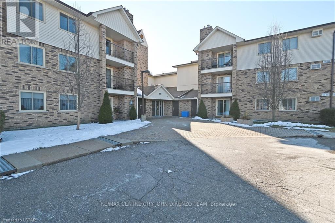
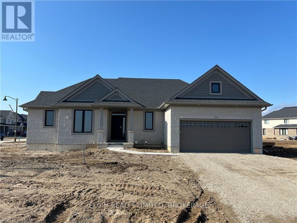
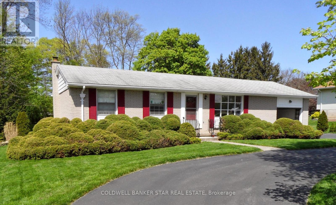
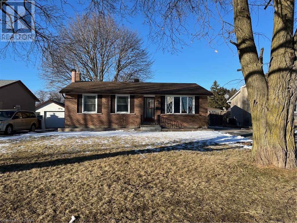
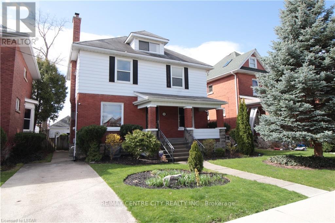
Let's Get Social
Powered by Juicer