
Our Services
We have access to New listings everyday
Our Listings
Local Listings
6 Argyle Street
Wallacetown, Ontario
Charming home in the hamlet of Wallacetown. This property boasts an unbeatable location, situated conveniently across from a playground, seconds to Talbot Trail and easy access to the 401, and steps to children’s bus stop, offering both convenience and opportunities. The fenced-in backyard provides privacy and security, ideal for families or pet owners, with lots of room to explore. Inside, you'll find a thoughtfully designed layout. With two bedrooms and two bathrooms, there's plenty of space for comfortable living. The basement features laundry with bathroom, storage and family room. Single garage, some newer windows, upstairs renovated throughout the years and more. Whether you're a first-time buyer looking to settle into your first home, a retiree searching for a cozy space, or an investor seeking a promising property, this home presents an excellent opportunity. Don't miss out on the chance to make this versatile and welcoming space your own! (id:42861)
328 Erie Street
Central Elgin, Ontario
WOW! TOTAL OF 9 BEDROOMS AND 7 BATHROOMS, LESS THEN 5 MIN WALK TO SPRAWLING SANDY BEACH! INCLUDING 2 SMALL GUEST COTTAGES WITH 2 BEDRM. KITCH AND LIVING ROOM ( EASY 5-600/WEEK EACH ALL SUMMER) HUGE MAIN CENTURY HOME WITH 2 ENCLOSED PORCH'S (UPPER AND LOWER) SURROUNDED BY WINDOWS, 5 BEDRM. 5 BATHROOM, SET UP WITH SEPERATE ACCESS POINT TO 3 SEMI PRIVATE AREAS, IDEAL FOR LARGE OR EXTENDED FAMILY, AWESOME FOR AIR B&B!! RENOVATED 2010-2014 INCLUDUNG PLUMBING, WIRING, INSULATION, VAPOUR BARRIER, DRYWALL, FURNACE & A/C, SHINGLES LAST YEAR. 16 FT. CIELINGS IN MAIN LIVING ROOM HIGHLIGHTED BY UPPER CATWALKS ON BOTH SIDES, HUGE MASTER WITH DOUBLE CLOSETS AND OVERSIZED ENSUITE, EAT IN COUNTRY KITCHEN WITH ADJOINING SUN DRENCHED SITTING AREA. ALL LOCATED IN DESIREABLE BEACH/BOATING COMMUNITY OF PORT STANLEY, 15 MINS TO ST.THOMAS OR 30 MINS TO LONDON, BRING YOUR OVERSIZED FAMILY OR GET CREATIVE FOR OPTIONS TO EARN CASH!! SOME NEWER FLOORING AND PAINTING JUST DONE! (id:42861)
Upper - 218 Joseph Street
Central Elgin, Ontario
This superior, professionally designed and fully functional modern living space will be available for an ideal long term Tenant who enjoys the fine luxury of low maintenance living in the core of the city with all amenities within steps of the front door. Located in the heart of the very desirable and growing Village of Port Stanley this gorgeous open concept 1500 sqft custom designed apartment is sure to please the most sophisticated urban dweller. Two large bedrooms with large windows each facing onto greenspace, each with their very own Ensuite full bathrooms. Enter into the open concept Living / Dining / Kitchen adorned with a ""wine wall"" (wine not included), Wet bar w/ Bar Fridge, Quartz countertops and Quartz Island, Custom 2-tone Cabinetry, Gas stove top, Range hood, Built-in Convection Oven and Gas Oven. Featuring exposed high ceilings, very fresh in white. Gas F/P, Vinyl Plank flooring throughout, large windows facing west, huge 30 x 15' deck accessed from Kitchen/LR. Very private, with lots of storage with in-suite laundry. Rent is set @ $3200 inclusive of all utilities and internet. Available unfurnished June 1st. (Furnishings shown in listing are not included). Call to book your showing asap! (id:42861)
107 - 131 South Edgeware Road S
St. Thomas, Ontario
Units available in brand New Mixed Use Commercial building plaza at great location with Huge Potential, located from the walking from Highbury Road and the future home of Volkswagen EV Battery Plant. This ground floor Unit has a floor area of 671sq.ft. Building permit is approved. Zoning allows Dental/Medical Office, offices, financial institutions, animal clinics, medical clinics, personal service, day care, fitness, pharmacy. TMI details will be provided later. (id:42861)
201 - 131 South Edgeware Road S
St. Thomas, Ontario
Units available in brand New Mixed Use Commercial building plaza at great location with Huge Potential, located from the walking from Highbury Road and the future home of Volkswagen EV Battery Plant. This Second floor Unit has a floor area of 639sq.ft. Building permit is approved. Zoning allows Dental/Medical Office, offices, financial institutions, animal clinics, medical clinics, personal service, day care, fitness, pharmacy. TMI details will be provided later. (id:42861)
202 - 131 South Edgeware Road S
St. Thomas, Ontario
Units available in brand New Mixed Use Commercial building plaza at great location with Huge Potential, located from the walking from Highbury Road and the future home of Volkswagen EV Battery Plant. This Second floor Unit has a floor area of 647sq.ft. Building permit is approved. Zoning allows Dental/Medical Office, offices, financial institutions, animal clinics, medical clinics, personal service, day care, fitness, pharmacy. TMI details will be provided later. (id:42861)
203 - 131 South Edgeware Road S
St. Thomas, Ontario
Units available in brand New Mixed Use Commercial building plaza at great location with Huge Potential, located from the walking from Highbury Road and the future home of Volkswagen EV Battery Plant. This Second floor Unit has a floor area of 947sq.ft. Building permit is approved. Zoning allows Dental/Medical Office, offices, financial institutions, animal clinics, medical clinics, personal service, day care, fitness, pharmacy. TMI details will be provided later. (id:42861)
204 - 131 South Edgeware Road S
St. Thomas, Ontario
Units available in brand New Mixed Use Commercial building plaza at great location with Huge Potential, located from the walking from Highbury Road and the future home of Volkswagen EV Battery Plant. This Second floor Unit has a floor area of 859sq.ft. Building permit is approved. Zoning allows Dental/Medical Office, offices, financial institutions, animal clinics, medical clinics, personal service, day care, fitness, pharmacy. TMI details will be provided later. (id:42861)
103 - 131 South Edgeware Road S
St. Thomas, Ontario
Units available in brand New Mixed Use Commercial building plaza at great location with Huge Potential, located from the walking from Highbury Road and the future home of Volkswagen EV Battery Plant. This two story plaza is ready to be build and contains Units sizes ranging from 637 sq.ft. upto 2400 sq.ft, with a total covered area of over 14000 sq.ft. Building permit is approved and the development fee is included in the price. This Plaza is zoned for the Dental/Medical Office, offices, financial institutions, animal clinics, medical clinics, personal service, fitness, pharmacy. TMI details will be provided later. (id:42861)
104 - 131 South Edgeware Road S
St. Thomas, Ontario
Units available in brand New Mixed Use Commercial building plaza at great location with Huge Potential, located from the walking from Highbury Road and the future home of Volkswagen EV Battery Plant. This ground floor Unit has a floor area of 637sq.ft. Building permit is approved. Zoning allows Dental/Medical Office, offices, financial institutions, animal clinics, medical clinics, personal service, day care, fitness, pharmacy. TMI details will be provided later. (id:42861)
105 - 131 South Edgeware Road S
St. Thomas, Ontario
Units available in brand New Mixed Use Commerical building plaza at great location with Huge Potential, located from the walking from Highbury Road and the future home of Volkswagen EV Battery Plant. This ground floor Unit has a floor area of 638sq.ft. Building permit is approved. Zoning allows Dental/Medical Office, offices, financial institutions, animal clinics, medical clinics, personal service, day care, fitness, pharmacy. TMI details will be provided later. (id:42861)
106 - 131 South Edgeware Road S
St. Thomas, Ontario
Units available in brand New Mixed Use Commercial building plaza at great location with Huge Potential, located from the walking from Highbury Road and the future home of Volkswagen EV Battery Plant. This ground floor Unit has a floor area of 637sq.ft. Building permit is approved. Zoning allows Dental/Medical Office, offices, financial institutions, animal clinics, medical clinics, personal service, day care, fitness, pharmacy. TMI details will be provided later. (id:42861)
102 - 131 South Edgeware Road S
St. Thomas, Ontario
Units available in brand New Mixed Use Commercial building plaza at great location with Huge Potential, located from the walking from Highbury Road and the future home of Volkswagen EV Battery Plant. This ground floor Unit has a floor area of 996sq.ft. Building permit is approved. Zoning allows Dental/Medical Office, offices, financial institutions, animal clinics, medical clinics, personal service, day care, fitness, pharmacy. TMI details will be provided later. (id:42861)
2 Edgewell Crescent
St. Thomas, Ontario
Impressive 2 storey home situated on a large corner lot. Located in northwest St. Thomas with quick access to London and the 401! \r\nVery functional main floor plan offering a spacious foyer, open concept plan featuring a living room with a vaulted ceiling and gas fireplace, the kitchen has an island with a granite countertop, 2 piece bathroom, and laundry room. Large master suite with a vaulted ceiling, ensuite, and walk-in closet. Finished basement with a rec-room, games room, and 3 piece bathroom. New roof shingles in 2018. New furnace and AC in 2023. (id:42861)
51 Ambrosia Path
St. Thomas, Ontario
Welcome to 51 Ambrosia Path, this Hayhoe Home ""Rockingham Model ""built in 2020 is an amazing split level home that offers spacious living on every level ! Bright and airy open concept main floor that consists of a beautiful white kitchen with Granite countertops , and upgraded porcelain wall backsplash , eating bar on the peninsula and plenty of storage space . A dinette off of the kitchen which then opens up to the great room that has a side door that leads you to the lush back yard. The great room is also open to the family room below on the lower level.\r\n\r\nSecond level leads you to the large primary bedroom with large closet and the 2nd and 3rd spacious bedrooms. A spa like 4 piece bathroom with Stone countertop completes the second level .\r\nThe lower level continues the open concept feeling of this split level home with an amazing large family room , a 4th bedroom and a full 4 piece bath with linen closet . The entire lower level is bright and airy feeling due to large windows .\r\nThe basement is equipped with laundry facilities and plenty of storage space \r\n\r\nPlenty of parking with the double car garage and large laneway. Beautiful subdivision / neighborhood close to schools, walking trails ,parks and all amenities .\r\n Come and see this Hayhoe built ""Rockingham "" split level home and see for yourself how this can be your next home ! Quick closing available , book your showing today ! (id:42861)
306 - 100 The Promenade
Central Elgin, Ontario
Let's go to Kokomo! This beautiful and spacious condo in the heart of the Kokomo Beach Club community is steps from the Port Stanley Blue Flag beach and charming downtown Port Stanley with a lovely selection of shops and restaurants. This Shore Model (approximately 1,000 - 1,020 sf) is a 2 bedroom, 2 bathroom condo which offers a spacious and well laid out floorplan with a private balcony. Some of the features include a master with a walk-in closet and ensuite, and open living space off the kitchen. Your home will be finished with designer selections in your choice of two different colour schemes. Finishes include quartz countertops in kitchen and island, luxury vinyl plank flooring in the living areas, ceramic tile in the bathroom, and more. Each unit has private HVAC controls, in-suite laundry, underground parking, and access to the rooftop patio with lovely views of the Kettle Creek Golf Course. Owners will also enjoy a membership to the Kokomo Beach Club complete with an outdoor pool, gym, yoga studio, and owners lounge, which is located adjacent to the building. Explore the Kokomo community including a pond, park, views of the golf course and 12 acres of protected forest through the walking trail. Please contact Listing Realtors for pricing and availability. Note that the condo fees are based on .38 per sf plus $80 per unit for the Beach Club. (id:42861)
24 - 63 Compass Trail
Central Elgin, Ontario
We invite you to step into a life of luxury and leisure with this exquisite\r\n3-bedroom, 3-bathroom bungalow townhouse in the coveted beach town of Port Stanley.\r\nThis home is a testament to unrivaled elegance, designed for those who desire the\r\nbest in life. As you walk through the front door, prepare to be captivated by the\r\nexpansive, open-plan living area that seamlessly flows from room to room. Each\r\nspace has been meticulously designed to provide an environment of relaxed\r\nsophistication. The modern kitchen is a chef's delight, while the spacious living\r\narea beckons you to unwind, providing the perfect setting for both relaxed living\r\nand entertaining guests. This bungalow doesn't just promise luxury; it delivers.\r\nThe three generously-sized bedrooms exude comfort, with each room being an oasis of\r\ncalm and tranquility. The primary suite is a true retreat, complete with an\r\nen-suite bathroom and fitted with the incredible fixtures. The crown jewel of this\r\nhome is the fully finished basement, perfect for a home theater, a games room, or\r\nan expansive home office. It provides additional living space that caters to a\r\nrange of lifestyle needs. Outside, you can enjoy sunny beach days and the gentle\r\nlake breeze from your private patio. Perfect for al fresco dining or simply soaking\r\nin the stunning views, it's a serene space where everyday feels like a vacation.\r\nNestled in the charming town of Port Stanley, known for its beautiful sandy beach. (id:42861)
6 Dunning Way
St. Thomas, Ontario
Move-in Ready! Freehold (No Condo Fees) 2 Storey Interior Town unit built by Hayhoe Homes features 3 bedrooms, 2.5 bathrooms, finished basement and single car garage. The open concept main floor includes 9' ceilings, luxury vinyl plank flooring, designer kitchen with quartz countertops, tile backsplash, island and pantry, opening onto the large great room with fireplace and patio door to rear deck. The second level features 3 bedrooms and 4-piece main bathroom. The spacious Primary bedroom offers a walk-in closet and 3-piece ensuite with shower. The finished basement includes a large family room and bathroom with plenty of space remaining for storage. Other features include, Tarion New Home Warranty, bedroom level laundry, central air conditioning & HRV, garage door opener, BBQ gas line, plus many more upgraded features. Located in the Orchard Park Meadows community in south-east St. Thomas just minutes to schools, shopping, restaurants, parks, trails and a short drive to the beaches of Port Stanley. Taxes to be assessed. (id:42861)
8 Dunning Way
St. Thomas, Ontario
Move-in Ready! Freehold (No Condo Fees) 2 Storey Interior Town unit built by Hayhoe Homes features 3 bedrooms, 2.5 bathrooms, finished basement and single car garage. The open concept main floor includes 9' ceilings, luxury vinyl plank flooring, designer kitchen with quartz countertops, tile backsplash, island and pantry, opening onto the large great room with fireplace and patio door to rear deck. The second level features 3 bedrooms and 4-piece main bathroom. The spacious Primary bedroom offers a walk-in closet and 3-piece ensuite with shower. The finished basement includes a large family room and bathroom with plenty of space remaining for storage. Other features include, Tarion New Home Warranty, bedroom level laundry, central air conditioning & HRV, garage door opener, BBQ gas line, plus many more upgraded features.Located in the Orchard Park Meadows community in south-east St. Thomas just minutes to schools, shopping, restaurants, parks, trails and a short drive to the beaches of Port Stanley. Taxes to be assessed. (id:42861)
51 Ambrosia Path
St. Thomas, Ontario
Welcome to 51 Ambrosia Path, this Hayhoe Home Rockingham Model built in 2020 is an amazing split level home that offers spacious living on every level ! Bright and airy open concept main floor that consists of a beautiful white kitchen with Granite countertops , and upgraded porcelain wall backsplash , eating bar on the peninsula and plenty of storage space . A dinette off of the kitchen which then opens up to the great room that has a side door that leads you to the lush back yard. The great room is also open to the family room below on the lower level. Second level leads you to the large primary bedroom with large closet and the 2nd and 3rd spacious bedrooms. A spa like 4 piece bathroom with Stone countertop completes the second level . The lower level continues the open concept feeling of this split level home with an amazing large family room , a 4th bedroom and a full 4 piece bath with linen closet . The entire lower level is bright and airy feeling due to large windows . The basement is equipped with laundry facilities and plenty of storage space Plenty of parking with the double car garage and large laneway. Beautiful subdivision / neighborhood close to schools, walking trails ,parks and all amenities . Come and see this Hayhoe built Rockingham split level home and see for yourself how this can be your next home ! Quick closing available , book your showing today ! (id:42861)
2 Edgewell Crescent
St. Thomas, Ontario
Impressive 2 storey home situated on a large corner lot. Located in northwest St. Thomas with quick access to London and the 401! Very functional main floor plan offering a spacious foyer, open concept plan featuring a living room with a vaulted ceiling and gas fireplace, the kitchen has an island with a granite countertop, 2 piece bathroom, and laundry room. Large master suite with a vaulted ceiling, ensuite, and walk-in closet. Finished basement with a rec-room, games room, and 3 piece bathroom. New roof shingles in 2018. New furnace and AC in 2023. (id:42861)
4 Titan Court
Dutton, Ontario
Introducing a newly built, all-brick bungalow located in a quiet, developing neighborhood. This expansive home offers 2100 square feet of living space on the main floor alone. It boasts a double-door entry leading into a spacious interior with an impressive 11-foot ceiling height and 8-foot doors, enhancing the sense of space and luxury. The main floor features two bedrooms and two washrooms, designed with high-quality finishes including engineered hardwood for a modern and comfortable living experience. The property is carpet-free, adding to its appeal and ease of maintenance. The basement, while currently unfinished, holds the potential for a separate unit with two bedrooms, two washrooms, a full kitchen, and a living room. It has a side entrance and separate washer and dryer, offering an excellent opportunity for rental income or an in-law suite. This property presents a unique opportunity for those seeking a blend of style, comfort, and potential in their next home. (id:42861)
69 Curtis Street Unit# 201
St. Thomas, Ontario
Welcome to 69 Curtis Street. This one year old building is centrally located, on a bus route, close to downtown for shopping, grocery store and parks. Heat, hydro, water, A/C and parking are included. The kitchen includes stainless steel refrigerator, stove, dishwasher, micro wave and quartz counter tops. The bedrooms and living room have modern circulating fans. The building offers an elevator, controlled entrance, with video monitoring, on site management, laundry, additional storage and parking available. (id:42861)
38 - 374 Front Street
Central Elgin, Ontario
Welcome to Mariner’s Bluff, Port Stanley's absolutely charming condo community, perched above the serene shores of Lake Erie overlooking one of Canada's only certified Blue Flag beaches. This townhouse has been thoughtfully updated, boasting a newly upgraded eat-in kitchen with plenty of storage and bright, spacious dining and living areas with gas fireplace that's perfect for hosting gatherings. The living area features a walk-out to a covered porch, allowing for a relaxing spot to watch the sun come up over the lake. Both upper bedrooms are generous in size and feature their own ensuite and walk-in closet. The primary suite includes a dressing area and a private balcony with unparallelled lake views. Its ensuite has been recently updated with double sinks, a relaxing soaker tub, and a walk-in shower. The lower level offers additional living space, with a rec room and a sizeable laundry room/workshop area, making it ideal for hobbyists or anyone needing extra storage. This well-maintained community delivers a peaceful beachside lifestyle, complete with a pretty green spaces and a heated pool that overlooks the lake. Along with the beach life, you will love all the amenities that Port Stanley offers: restaurants, shopping, summer theatre, library, arena and so much more. Condo services include snow removal and landscaping for your added convenience. (id:42861)
220 Harrison Place Place
Central Elgin, Ontario
Bright and sunny bungalow in the lovely town of Port Stanley. 3+2 bedrooms with an open concept main floor. Kitchen features walk in butlers pantry, island and a great space for entertaining. Vaulted ceilings in the livingroom and 10 foot patios doors (2021) with southern exposure provide an abundance of natural light. 3 bedrooms on the main floor and a 4 piece bathroom with heated floors. Walk out from the living room to the private deck. New North Star Windows and doors installed in in the last three years. Furnace and AC 2021. The basement is partially finished. The Rec room, 2 bedrooms and a two piece bath (roughed in for a shower) await your finishing touches. Enjoy the sound of the lake from the private deck or the covered front porch. Fencing has all been replaced. Located in the quiet Orchard Beach neighbourhood, 5 minute walk to Little Beach, 10 minute walk to shops and restaurants. Whether you're looking for year round or seasonal living, this may be the place for you. The furntiure is negotiable. The electric fireplace in the livingroom in as is condition. (id:42861)
43642 Sparta Line
Central Elgin, Ontario
Situated on a 0.37-acre lot with no neighbors behind, this large family home offers approximately 3000 sq ft of beautiful living space ideally located just minutes south of St. Thomas. The main floor features hardwood and ceramic flooring throughout, with a welcoming foyer, and a cathedral ceiling in the front living room with a gas fireplace. It also offers a formal dining room, 2pc powder room, laundry, a second living room/den, plus a gorgeous eat-in kitchen with quartz countertops and ample cupboard space. Upstairs you'll find 4 generously sized bedrooms and 2 full bathrooms; the primary retreat boasting its trayed ceilings, stunning 4pc ensuite with in-floor heat, and a walk-in closet. The finished lower-level includes another family room with gas fireplace, and a bonus/office area that could be utilized as a future bedroom. The exterior features a huge deck with hook-up for a gas bbq, brick patio with firepit, 13' x 20' storage shed, and enough parking for 8 cars in the driveway. (id:42861)
3 Lawrence Avenue
St. Thomas, Ontario
Welcome To This Well Kept Recently Renovated Four Level Side Split With a 2 Car Attached Garage. Located on The South Side of St Thomas . The Main Level Offers Large Foyer, Open Concept Living Room, Dining Area Kitchen With an Island And a Cathedral Ceiling And Access To Covered Rear Deck Fully Fenced Yard. Moving to The Second Level Which Boasts a Large Master Bedroom With a 3 Piece En-suite, Two Other Generous Bedrooms With a 4 Piece bath. Third Level Offers a Large Recroom ,Bedroom and a 3 Piece bath. On the forth Level Houses The Laundry Area and Lots of Storage Space. Located in the Mitchell Hepburn School District .. a Must See! (id:42861)
116 Lila Street
Dutton, Ontario
Welcome to your dream home in the heart of a vibrant and growing community! Built by the reputable Hayhoe Homes in 2022, this home comes with added peace of mind in the form of the remaining transferable Tarion warranty. This property boasts 9 foot ceilings with 3 bedrooms on the main floor plus an office/den that could be converted into a 4th (doors will be provided). Upon arrival, you'll be impressed by the upgraded concrete driveway, easily accommodating 6+ cars providing ample space for guests. For added convenience, the fully insulated 3-car garage provides additional room for parking or even storing a boat! With an open floor plan, the heart of this home is found within the exquisite kitchen. Already possessing premium cabinets, finishes and a walk-in pantry, the kitchen was upgraded (2023) with new granite countertops and a 10-foot island. Enjoy like-new (2022) stainless steel appliances, including a Samsung Smart Fridge and built-in microwave. Further entertaining is effortless under a covered back deck equipped with a gas BBQ hook-up, overlooking the picturesque agricultural landscape. Relaxation awaits in the primary bedroom ensuite including a luxurious soaker tub. Additional conveniences include main floor laundry and an on-demand water heater. The basement is nearly finished. Doors and trim will be installed prior to closing. Corner shower (uninstalled) also included. This space further provides a large recreational area, two additional bedrooms, one bathroom and storage. Families will appreciate the close proximity (1km) to Dutton/Dunwich Public School. Perfectly situated, this property offers easy access to trails, nearby beaches, campgrounds, and the renowned Dutton Meadows Golf Club, catering to outdoor enthusiasts and recreational activities. Don't miss out on this incredible opportunity to own without the wait and hassle of new construction. Schedule your private showing today and embrace the small-town lifestyle you've always envisioned! (id:42861)
43642 Sparta Line
Central Elgin (Munic), Ontario
Situated on a 0.37-acre lot with no neighbors behind, this large family home offers approximately 3000 sq ft of beautiful living space ideally located just minutes south of St. Thomas. The main floor features hardwood and ceramic flooring throughout, with a welcoming foyer, and a cathedral ceiling in the front living room with a gas fireplace. It also offers a formal dining room, 2pc powder room, laundry, a second living room/den, plus a gorgeous eat-in kitchen with quartz countertops and ample cupboard space. Upstairs you'll find 4 generously sized bedrooms and 2 full bathrooms; the primary retreat boasting its trayed ceilings, stunning 4pc ensuite with in-floor heat, and a walk-in closet. The finished lower-level includes another family room with gas fireplace, and a bonus/office area that could be utilized as a future bedroom. The exterior features a huge deck with hook-up for a gas bbq, brick patio with firepit, 13' x 20' storage shed, and enough parking for 8 cars in the driveway. (id:42861)
50 Scott Street Unit# 110
St. Thomas, Ontario
There is plenty convenience and comfort in this centrally located 2 bedroom, 2 bathroom apartment nestled in the heart of St. Thomas, Ontario. Enjoy your own private entrance and large master bedroom (19'.2 x 11'.6). Positioned just a stone's throw away from the vibrant downtown area and bustling shopping districts, residents enjoy unparalleled access to urban amenities and entertainment. Moreover, the proximity to schools and parks make it as ideal haven for individuals seeking a balanced lifestyle. Whether you're unwinding in the green spaces nearby or indulging in the vibrant city life, this apartment offers the perfect blend of convenience and relaxation for its residents. (id:42861)
62 First Avenue
St. Thomas, Ontario
Welcome to 62 First Ave, a delightful 2-bedroom, 1-bathroom bungalow nestled on a beautiful large lot in the heart of St. Thomas, Ontario. With its convenient location close to downtown amenities, shopping centers, and public transit, this property offers the perfect blend of comfort, convenience, and affordability. Outside, the expansive lot measures 48 feet by 153 feet, offering endless possibilities for outdoor enjoyment and potential expansion. Whether you're dreaming of a lush garden oasis, a tranquil patio retreat, or space for outdoor activities, this sizable yard provides the perfect canvas to bring your vision to life. Ideal for first-time buyers or those looking to downsize, this charming bungalow offers the opportunity to enjoy the benefits of homeownership in a desirable location. Don't miss your chance to make this house your home sweet home! (Metal Roof 2023, Vinyl Siding 2023, New Fence 2023). (id:42861)
24 Flora Street
St. Thomas, Ontario
This historic beautiful 2.5 storey home built in 1912 is situated in the heart of downtown St. Thomas. Spacious, bright and charming, located steps away from CASO Railway Station, dog parks, restaurants, grocery stores and 13 min. away from Port Stanley. The neighbourhood is very unique. St John's Anglican Church and Arthur Voaden Secondary School are your neighbours. The upstairs of the house is currently operated as an AIRBNB with honoured status ""Superhost and Guest Favorite"". You are welcome to visit the site and look at all the reviews!!! Fully renovated basement shares separate entrance from the house could be potentially rented or operated as an AIRBNB or transformed as a Granny suite. Great opportunity for family with extra income. You will fall in love with every part of the property, 2 kitchens, 2 laundry rooms, 7 bedrooms, 3 decks at the rear, metal roof and parking for 4 vehicles. Second floor enjoy the convenience of 3 bedrooms, laundry room, 2 full bathrooms, and entrance to deck overlooking property. Teenagers can enjoy the loft, 2 bedrooms. Main floor has a large dining area for the whole family, 2 living rooms, powder room, kitchen, mudroom that has been well renovated for handling any seasons and entrance to lower decks. Lower level is equipped with full kitchen, laundry room, bathroom, and 2 more bedrooms. Updates including plumbing, 10x10 shed at the rear, new deck on the ground level approx 16x16, all windows have been updated, updated exterior doors 2022, ground level deck 2023, new furnace in 2023 and new eavestroughs in 2024. Lots of windows that allows natural light throughout the house. \r\n **BONUS** This comfy home could be sold fully furnished if requested! (id:42861)
730 Talbot Street
St. Thomas, Ontario
Prime! downtown core area building for lease on Talbot St. This independent building is offering high traffic volume and Main St exposure! Excellent for retail business or other various uses are allowed. Excellent opportunity for a franchise, big box retailer, or banking institution. Located in the heart of the downtown core. Large parking lot and sign visibility. Great location to operate a new business venture in this growing community of St Thomas. The opportunity awaits in this move-in ready unit. (id:42861)
730 Talbot Street
London, Ontario
Prime! downtown core area building for lease on Talbot St. This independent building is offering high traffic volume and Main St exposure! Excellent for retail business or other various uses are allowed. Excellent opportunity for a franchise, big box retailer, or banking institution. Located in the heart of the downtown core. Large parking lot and sign visibility. Great location to operate a new business venture in this growing community of St Thomas. The opportunity awaits in this move-in ready unit. (id:42861)
54 Ayrshire Avenue
St. Thomas, Ontario
Welcome to your dream home brought to life by Woodfield Design + Build! This stunning 4-bedroom, 3-bathroom masterpiece offers unparalleled potential for customization, allowing you to tailor every detail to your unique taste and lifestyle. Boasting upgrades such as 9' ceilings on the main floor, elegant wood stairs, hardwood flooring throughout the main floor and hallways, striking black exterior windows, and a durable concrete driveway, this home promises both luxury and functionality. Embrace the opportunity to craft your perfect living space in a prime location. Don't miss out on the chance to turn your vision into reality! Many other plans and elevations available to choose from. (id:42861)
27 Peach Tree Boulevard
St. Thomas, Ontario
Immaculate and spacious Ranch, located in one of the desirable neighborhood Orchard Park, stunning view from outside and inside. Offer 3 bedrooms, 2 bathroom, 1 car garage, double wide concrete driveway, family room and great room. Main floor features a large great room with gas fireplace, vaulted ceiling, open concept to dining area and gorgeous kitchen with plenty of cabinets and a breakfast bar, and glass door leads to a wood deck, 3 spacious bedrooms plus 4pc bathroom & laundry room, all hardwood and ceramic flooring. Lower floor offer a huge family room, study room, 3 pc bathroom, game room, workshop room and a lot of room or you to manage, fully fenced front yard, beautiful landscaped, and backyard with stamped concrete patio and gazebo for family entertainment with lots of privacy. Close to all amenities (id:42861)
62 First Avenue
St. Thomas, Ontario
Welcome to 62 First Ave, a delightful 2-bedroom, 1-bathroom bungalow nestled on a beautiful large lot in the heart of St. Thomas, Ontario. With its convenient location close to downtown amenities, shopping centers, and public transit, this property offers the perfect blend of comfort, convenience, and affordability. Outside, the expansive lot measures 48 feet by 153 feet, offering endless possibilities for outdoor enjoyment and potential expansion. Whether you're dreaming of a lush garden oasis, a tranquil patio retreat, or space for outdoor activities, this sizable yard provides the perfect canvas to bring your vision to life. Ideal for first-time buyers or those looking to downsize, this charming bungalow offers the opportunity to enjoy the benefits of homeownership in a desirable location. Don't miss your chance to make this house your home sweet home! (Metal Roof 2023, Vinyl Siding 2023, New Fence 2023) (id:42861)
730 Talbot Street
St. Thomas, Ontario
Prime! downtown core area building for lease on Talbot St. This independent building is offering high traffic volume and Main St exposure! Excellent for retail business or other various uses are allowed. Excellent opportunity for a franchise, big box retailer, or banking institution. Located in the heart of the downtown core. Large parking lot and sign visibility. Great location to operate a new business venture in this growing community of St Thomas. The opportunity awaits in this move-in ready unit. (id:42861)
27 Peach Tree Boulevard
St. Thomas, Ontario
Immaculate and spacious Ranch, located in one of the desirable neighborhood Orchard Park, stunning view from outside and inside. Offer 3 bedrooms, 2 bathroom, 1 car garage, double wide concrete driveway, family room and great room. Main floor features a large great room with gas fireplace, vaulted ceiling, open concept to dining area and gorgeous kitchen with plenty of cabinets and a breakfast bar, and glass door leads to a wood deck, 3 spacious bedrooms plus 4pc bathroom & laundry room, all hardwood and ceramic flooring. Lower floor offer a huge family room, study room, 3 pc bathroom, game room, workshop room and a lot of room or you to manage, fully fenced front yard, beautiful landscaped, and backyard with stamped concrete patio and gazebo for family entertainment with lots of privacy. Close to all amenities (id:42861)
62 First Avenue
St. Thomas, Ontario
Welcome to 62 First Ave, a delightful 2-bedroom, 1-bathroom bungalow nestled on a beautiful large lot in the heart of St. Thomas, Ontario. With its convenient location close to downtown amenities, shopping centers, and public transit, this property offers the perfect blend of comfort, convenience, and affordability. Outside, the expansive lot measures 48 feet by 153 feet, offering endless possibilities for outdoor enjoyment and potential expansion. Whether you're dreaming of a lush garden oasis, a tranquil patio retreat, or space for outdoor activities, this sizable yard provides the perfect canvas to bring your vision to life. Ideal for first-time buyers or those looking to downsize, this charming bungalow offers the opportunity to enjoy the benefits of homeownership in a desirable location. Don't miss your chance to make this house your home sweet home! (Metal Roof 2023, Vinyl Siding 2023, New Fence 2023). (id:42861)
38 Hincks Street
St. Thomas, Ontario
Calling all investors!! This all-brick turnkey TRIPLEX is cash flowing at current interest rates. All three units feature 1 bedroom and 1 bathroom and come fully tenanted with A+ tenants. Investors will love the separately metered hydro, water and gas for all units(gas meters for Units 1 & 2, Unit 3 has electric heat and no gas). Units 2 and 3 have had plenty of updates/upgrades in the past 5 years such as floors, kitchens, appliances and lighting fixtures. Unit 1 received a new kitchen, including new fridge, dishwasher and microwave range hood, laminate flooring in kitchen and bathroom, as well as tub surround and bathroom sink just 3 years ago. Unit one also has direct access to a fenced in backyard. Each unit has their own hot water tank and a separate furnace for Units 1 & 2. A shared laundry facility is located in the shared basement area that stays perfectly dry due to moisture barriers installed. Current rents are $820, $1150 and $1375 respectively and tenants cover all utilities other than the common area/basement (landlord pays roughly $30/mo). There is an outdoor fire escape ladder for Units 2 & 3. The time to purchase this amazing TURNKEY investment property is NOW, as St Thomas is poised for growth for years to come with the massive VW Battery Plant currently under construction, and the new AMAZON Distribution Plant just minutes away in Talbotville. (id:42861)
56 Honey Bend
St. Thomas, Ontario
Welcome to this exquisite bungalow in the sought-after Harvest Run neighborhood. This home offers three bedrooms, three bathroom, with a spacious master bedroom featuring a large walk-in closet. The kitchen Equipped with a signature Doug Tarry Homes walk-in pantry, breakfast bar, and patio doors leading from the dining area. Convenient main floor laundry, with a second laundry area available in the basement. Ample natural light fills the living area through oversized windows. Stainless steel appliances provided, including a gas range line rough-in or an electric range, offering flexibility for cooking preferences. A substantial recreation area with a bar, kitchen, and island for entertainment or relaxation. Additional two extra bedrooms, each featuring closets. Backyard includes a shed with hydro, offering extra storage space. A generous 2614 sqft of finished living space. This home Provides comfortable and modern living spaces. (id:42861)
227 Colborne Street
Central Elgin, Ontario
This is the opportunity of a lifetime to purchase a landmark building in an incredible downtown location in Port Stanley. The building is located at a stoplight location on a heavily trafficked county roadway. Expect plenty of walk-by traffic as well. 4 commercial units paying rent and a highly in-demand downtown residential apartment. Over 4000 square feet of rentable square footage. Rents are actualized and at market value. $85,800 gross rents with the tenants absorbing a large part of TMI. There is also the opportunity to purchase the Apropos business as well as the building and land. The business is a high reputed, household name in Port Stanley that retails fine clothing and accessories. It comes with significant goodwill. There are plenty of allowable uses for the property under current zoning. Port Stanley is developing quickly ahead of the Volkswagen EV Gigafactory launch. This is a perfect place for a savvy investor to have their money go to work. (id:42861)
6 - 10 Mcpherson Court
St. Thomas, Ontario
Executive condo on the north end of St. Thomas. Easy access to Highway 3, 401,402, London and Port Stanley. Situated on a stunning ravine lot. This small condominium complex features modern-style freehold units. This immaculate bungalow has no-step entrance for easy access with walkers or wheelchairs. A separate 100 amps in the garage for a EV. A super functional layout with 2+1 bedrooms with an office and 3 full baths. Open-concept kitchen, dining, and living room area. The kitchen has upgraded cabinetry, a large Island with granite countertops, walk-in pantry. Laminate flooring throughout the main floor living area and focal gas fireplace. The master bedroom has views of the ravine, a spacious walk-in closet, and a large ensuite bathroom with plenty of storage and a walk-in tiled shower. A beautiful main floor laundry/mudroom off the garage. The dining area exits onto a covered deck and lower patio with beautiful views of the ravine lot. The basement is fully finished with a large rec room, two additional bedrooms with egress windows and plenty of additional storage space. All appliances included. Loads of natural light, a quiet area and so much more! (id:42861)
146 Locust Street
St. Thomas, Ontario
Welcome to 146 Locust St. This beautiful 2 bedroom 2 bathroom bungalow is located on a quiet Cul-De-Sac street, in a mature neighborhood just steps away from the heart of St. Thomas! This exceptional property has been meticulously maintained to offer you the ultimate blend of modern comfort, timeless charm and curb appeal. The landscaped front yard and inviting porch create a warm and welcoming first impression. As you step inside, you will be welcomed with lots of natural light and beautiful hardwood floors that lead you from the dining room to the open concept kitchen as well as your 2 nice sized bedrooms and full bathroom. With heated floors and a deep soaker tub you are sure to unwind and enjoy some relaxation. The kitchen welcomes you with granite countertops, custom cabinetry, stainless steel appliances which include a built in microwave, oven and countertop range! Just past the kitchen, you will find the spacious living room, with stylish built-in cabinets, gas fireplace and access to your wrap-around private deck! On the lower level you will find a large open area perfect for a recreation room, home gym or hobby area! There is also a 3 piece bathroom with a stand up shower, and a laundry room with lots of storage and counter space! As you step outside, you will be welcomed to your fully fenced outdoor oasis, complete with a large storage shed. Not only can you enjoy the outdoor space from the wrap-around deck, you also have ample greenspace as well as a beautiful cobblestone patio area great for entertaining! This property is just steps away from trails, shopping, schools, restaurants and much more! (id:42861)
21 Ayrshire Avenue
St. Thomas, Ontario
Woodfield Design + Build is proud to present The Avenue model. Your eyes are immediately drawn to the gorgeous front elevation with metal roof accents. This custom crafted home offers excellent finishes and beautiful curb appeal. 3 large bedrooms and 3 bathrooms. A main floor office and a 2 car garage. Hardwood flooring, wood stairs, concrete driveway and MANY upgrades included. Several models, floor plans and building lots to choose from. Home is to be built. Reach out for a sales package. (id:42861)
56 Ayrshire Avenue
St. Thomas, Ontario
Meet The Ivy model. This stunning 1-floor bungalow, crafted by Woodfield Design + Build, offers unparalleled elegance. Nestled on a charming corner lot, the home boasts 2 bedrooms and 2 bathrooms. The front elevations showcase a harmonious blend of stone and board & batten. Convenience meets aesthetics as the garage finds its place at the side, enhancing the home's street presence. Meticulously designed, this residence embraces a seamless fusion of comfort, style, and thoughtful architecture. Your dream home awaits on this picturesque corner. A concrete driveway, 9' ceilings, stained wood stairs, hard surface counters, custom kitchen, hardwood throughout the main floor, 8' entry door and many other upgrades come as a standard on Woodfield homes. Many other plans and models available (id:42861)
50 Ayrshire Avenue
St. Thomas, Ontario
Woodfield Design + Build is proud to present The Huron model. Your eyes are immediately drawn to the gorgeous roofline. The unique 2 storey pop out front window draws in the perfect amount of natural light while showcasing a beautifully crafted wood staircase. 3 large bedrooms, a hotel inspired master ensuite bath with a generous walk-in closet. 3 bathrooms in total. 2 car garage. Spacious living room that seamlessly flows into the dinette & kitchen area. Home is to be built. Photo is from previously built model. Hardwood floors. Tall ceilings. Concrete Driveways. Many upgrades included. Inquire for more information. Many more custom plans available. (id:42861)
Sold Listings


Helpful Tips for Buyers


Helpful Tips for Sellers




Siefert Construction
519-694-2763
isaac.siefert@gmail.com
Our Awards
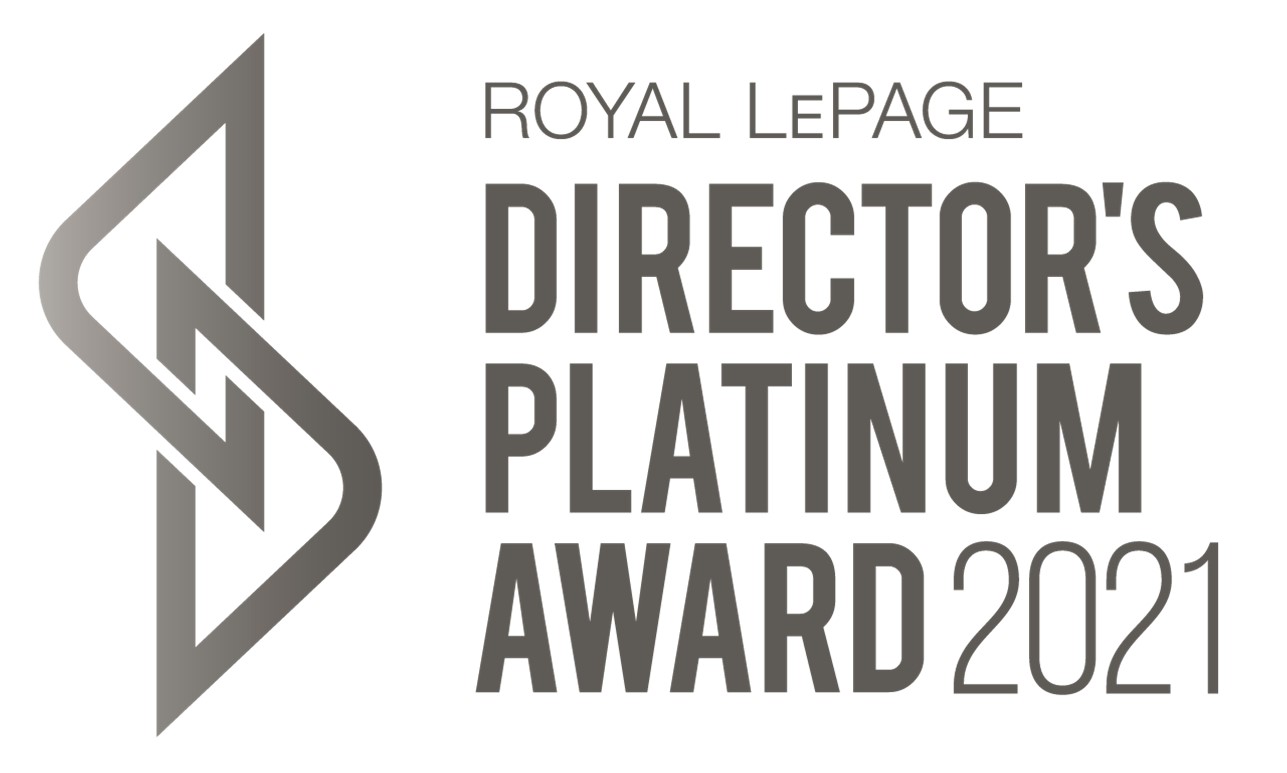


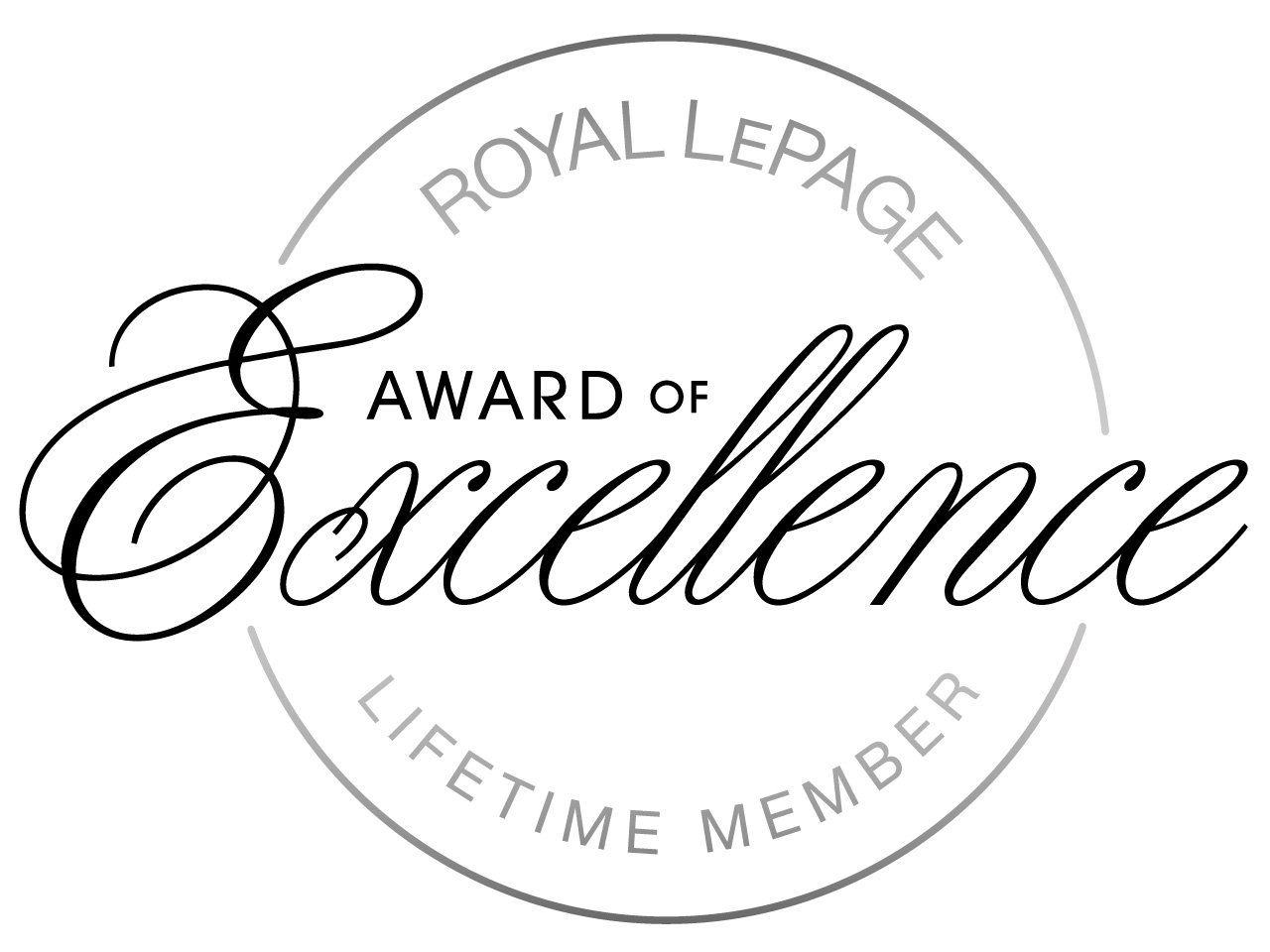
We’re Easy to Find
Our goal is to treat you fairly, with honesty and integrity.
Send us a Message
All fields are required.







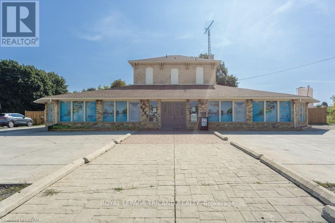
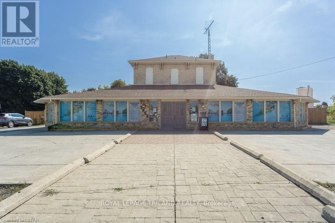
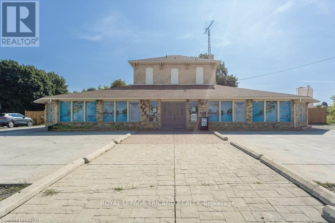
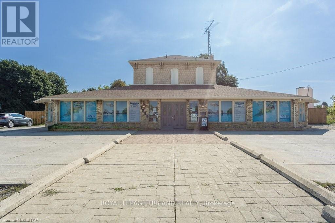
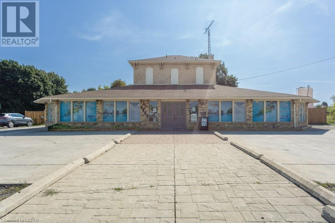
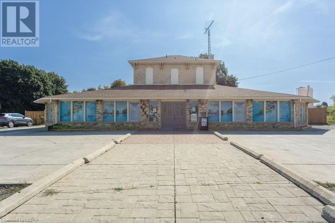
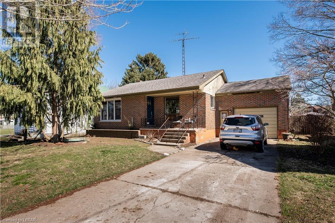
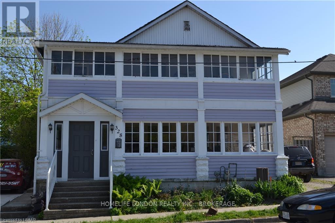
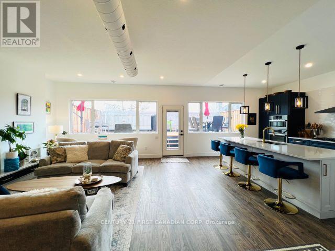










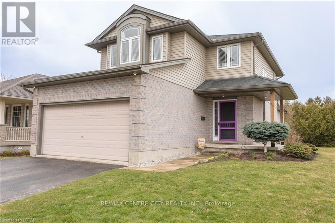
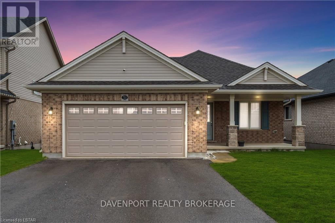
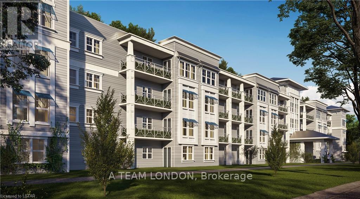
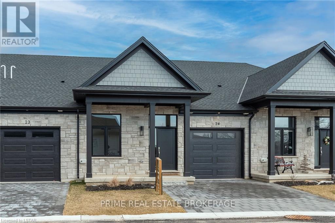
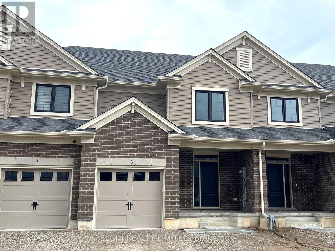
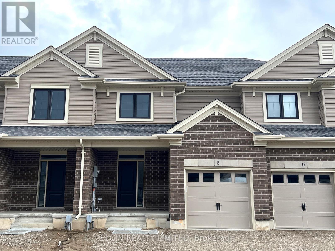
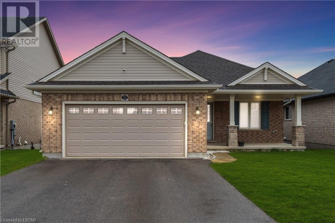
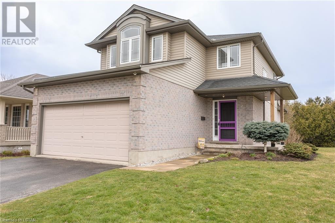
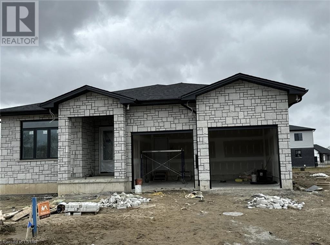
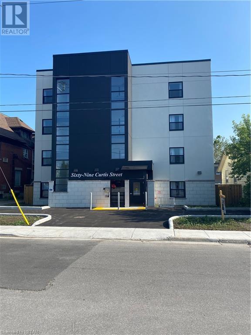
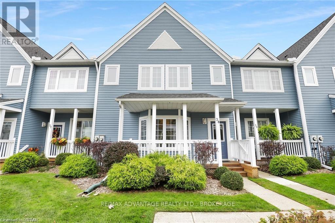
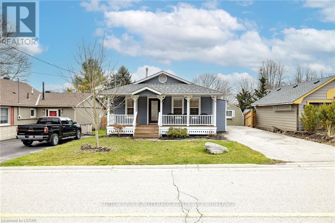
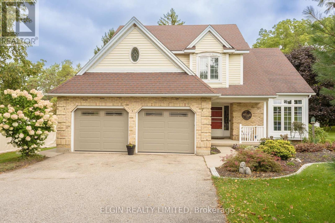
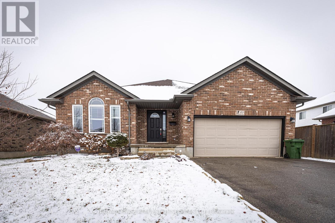
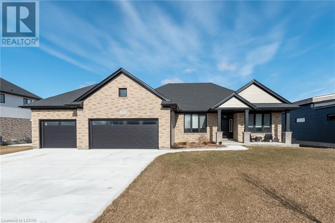
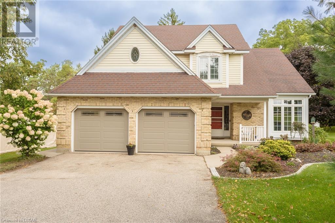
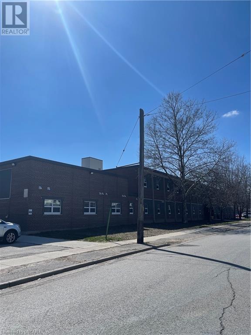
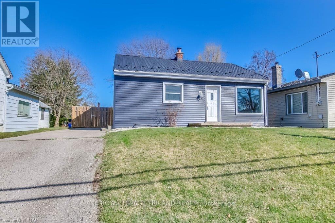
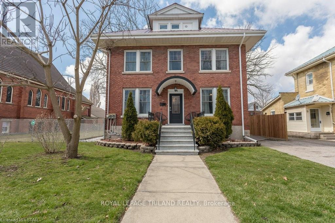
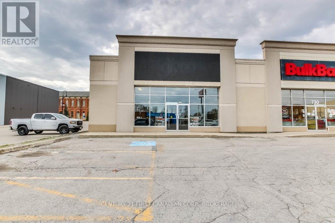
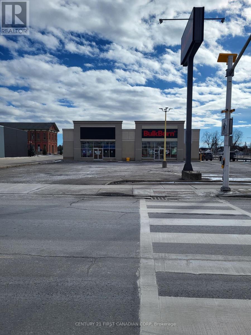
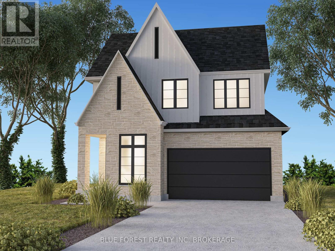
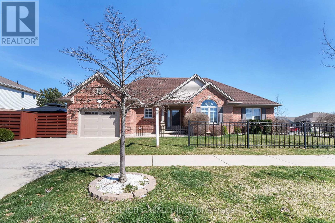
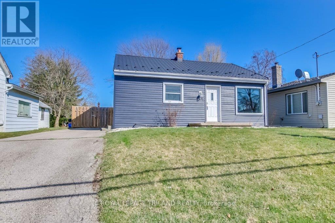
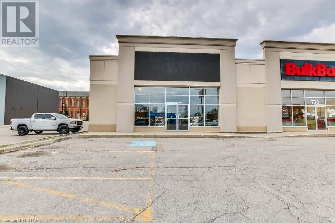
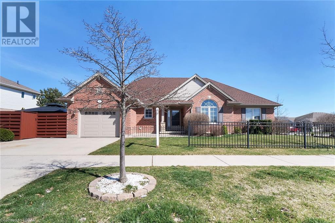
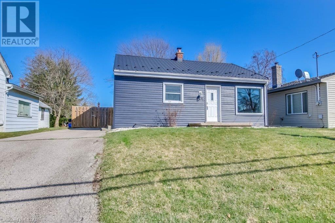
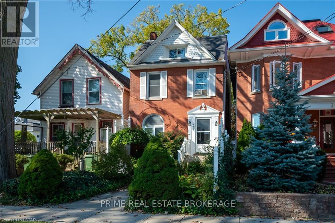
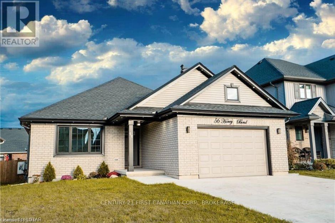
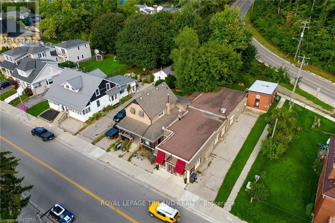
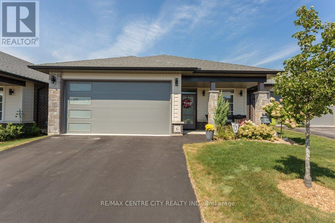
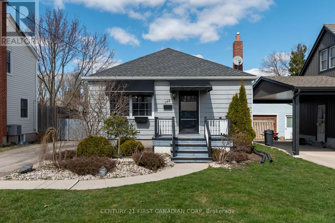
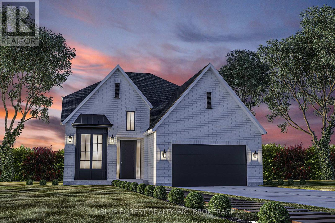
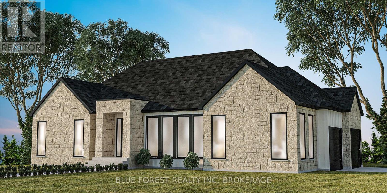
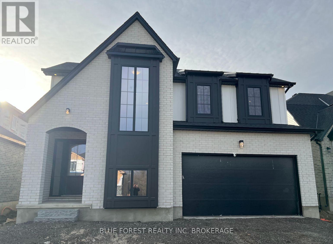
Let's Get Social
Powered by Juicer