
Our Services
We have access to New listings everyday
Our Listings
Local Listings
616-626 Talbot Street
St. Thomas, Ontario
Building and land for sale in downtown St. Thomas. Well positioned on high traffic Talbot St Over 15000 sq ft of C2 zoned space over two levels. The building is comprised of 4 commercial units and 3-2 Bedroom residential units on the main level and 6 - 2 Bedrooms residential units on the upper level. All the residential units are vacant and needs TLC. Permitted uses include: (a) retail store (b) business office (c) personal service shop (d) restaurant (e) hotel (f) repair and custom workshop (g) dry cleaning pick-up station (h) institution (i) theatre (j) recreation centre (k) newspaper publishing business (l) private club (m) bakery (n) clinic (By-law 94-2005 o) entertainment centre (By-law 96-2023) (p) uses accessory to the foregoing (By-law 94-2005) (q) residential purposes, subject to the provisions of subsection 13.3 (By-law 94-2005) 1 retail unit is tenanted and 3 retail Units are vacant. Seller may consider a VTB please contact for details. (id:42861)
38 Renaissance Drive
St. Thomas, Ontario
PresentingThis Nearly-New 3-Bedroom Executive Townhouse, Meticulously Upgraded From Top To Bottom. The Main Floor Offers Impressive 9-Foot Ceilings, Enhancing The Spaciousness Of The Living Area. The Kitchen Is A Focal Point, Featuring Quartz Countertops, A Gas Stove, And Modern Finishes While Open Concept To The Living/Dining Room Perfect For Entertaining. Upstairs, Discover The Convenience Of A Well-Placed Laundry Room Alongside Three Generously Sized Bedrooms And 2 Full Bathrooms. The Professionally Finished Basement Adds Value With A Family Room, Fourth Bedroom, And Another Full Bathroom, Offering Versatility For Extended Family Or Guests. Rare Four-Car Parking On The Driveway And A Sprawling Backyard, Ideal For Entertaining Or Providing A Safe Play Area For Children. This Home Offers It All And Is Move In Ready! **** EXTRAS **** 5 Car Parking, Smart Switches throughout,Doorbell Camera, HRV System. (id:42861)
16 Gustin Place
St. Thomas, Ontario
Just in time for summer! Looking for a gorgeous home at the end of a cul-de-sac with a huge pie shaped lot, inground pool, and all season sunroom. Original and only owner since 1973 and has numerous updates over the years. Beautiful front porch welcomes you to a main floor with all new flooring (2023) and living room with huge window to watch the kids ride their bikes and play road hockey. The kitchen has a large island and dining room has doors out to the all season sunroom with views of the pool and yard. The second floor features 3 generous bedrooms with California Shutters and a 4 piece bathroom with a jetted tub. The lower level has a 2 piece bathroom and large family room with a gas fireplace and tons of natural light. A great place for movie nights or to watch the game. The third level has a bonus room that's currently being used as a bedroom and laundry room with a large storage area with build in shelving. The fully fenced back yard is an oasis with a large in-ground pool, stunning landscaping, a gazebo for some shade and a large concrete patio. There's still tons of green space for the kids and pets to play. The ultimate space to lounge in the sun and entertain friends. Additional features include: Carport, stunning landscaping, ample parking, furnace (2018), pool liner (2018), new flooring on main and second level (2023). This is the ultimate family home. (id:42861)
51 Wilson Avenue
St. Thomas, Ontario
Spacious 1.5 storey home offering 2+2 bedrooms plus an office, 2 full bathrooms, 9.9 ft. ceilings on the main floor, hardwood flooring, good size master bedroom on the 2nd floor. New roof shingles in 2016. Vinyl replacement windows on the main floor. Great location close to John Wise Public School, Parkside High School, Pinafore Park, and trails. (id:42861)
440 Wellington Street Unit# 326
St. Thomas, Ontario
Spacious 1,220 sq. ft. 2 bedroom, 2 bathroom condo in a very desirable location. This unique unit is on the top floor and features an upgraded kitchen with cabinets to the ceiling and crown mouldings, both bathrooms have been completely redone. New sliding door in 2022. The gas fireplace is the main heating source and a 3 air conditioning units are included. Updated lighting with pot lights. In-suite laundry. Good size closets. A covered balcony off the living room. Great location across from Metro, Denny's, Elgin Centre, and close to Optimist Park. This building features secured entry, an elevator, party room, exercise room, common patio at the back of the building, and plenty of open parking. Condo fee of $403.51 includes building maintenance, ground maintenance, building insurance, management, exterior maintenance, and water. (id:42861)
16 Gustin Place
St. Thomas, Ontario
Just in time for summer! Looking for a gorgeous home at the end of a cul-de-sac with a huge pie shaped lot, inground pool, and all season sunroom. Original and only owner since 1973 and has numerous updates over the years. Beautiful front porch welcomes you to a main floor with all new flooring (2023) and living room with huge window to watch the kids ride their bikes and play road hockey. The kitchen has a large island and dining room has doors out to the all season sunroom with views of the pool and yard. The second floor features 3 generous bedrooms with California Shutters and a 4 piece bathroom with a jetted tub. The lower level has a 2 piece bathroom and large family room with a gas fireplace and tons of natural light. A great place for movie nights or to watch the game. The third level has a bonus room that's currently being used as a bedroom and laundry room with a large storage area with build in shelving. The fully fenced back yard is an oasis with a large in-ground pool, stunning landscaping, a gazebo for some shade and a large concrete patio. There's still tons of green space for the kids and pets to play. The ultimate space to lounge in the sun and entertain friends. Additional features include: Carport, stunning landscaping, ample parking, furnace (2018), pool liner (2018), new flooring on main and second level (2023). This is the ultimate family home. (id:42861)
24 Flora Street
St. Thomas, Ontario
This historic beautiful 2.5 storey home built in 1912 is situated in the heart of downtown St. Thomas. Spacious, bright and charming, located steps away from CASO Railway Station, dog parks, restaurants, grocery stores and 13 min. away from Port Stanley. The neighbourhood is very unique. St John's Anglican Church and Arthur Voaden Secondary School are your neighbours. The upstairs of the house is currently operated as an AIRBNB with honoured status Superhost and Guest Favorite. You are welcome to visit the site and look at all the reviews!!! Fully renovated basement shares separate entrance from the house could be potentially rented or operated as an AIRBNB or transformed as a Granny suite. Great opportunity for family with extra income. You will fall in love with every part of the property, 2 kitchens, 2 laundry rooms, 7 bedrooms, 3 decks at the rear, metal roof and parking for 4 vehicles. Second floor enjoy the convenience of 3 bedrooms, laundry room, 2 full bathrooms, and entrance to deck overlooking property. Teenagers can enjoy the loft, 2 bedrooms. Main floor has a large dining area for the whole family, 2 living rooms, powder room, kitchen, mudroom that has been well renovated for handling any seasons and entrance to lower decks. Lower level is equipped with full kitchen, laundry room, bathroom, and 2 more bedrooms. Updates including plumbing, 10x10 shed at the rear, new deck on the ground level approx 16x16, all windows have been updated, updated exterior doors 2022, ground level deck 2023, new furnace in 2023 and new eavestroughs in 2024. Lots of windows that allows natural light throughout the house. **BONUS** This comfy home could be sold fully furnished if requested! (id:42861)
71 Empire Parkway
St. Thomas, Ontario
Welcome to the Ashton Model! This Doug Tarry built 1,540 square foot (above grade) two storey townhome has a great location in close proximity to the park, pond & walking trails! The welcoming foyer leads to the open concept main floor which includes a 2pc Bathroom, Kitchen (with island and tile backsplash) & Dining/Great Room with sliding doors to your deck. The 2nd level features a total of 3 spacious Bedrooms including the Primary Bedroom (with walk-in closet & 3pc ensuite), a 4pc Bathroom, and separate Laundry Room with sink. The Lower Level is partially finished with a Rec Room and Hobby Room and Rough in for future 2pc bath. Notables: Attached Single Car Garage (with remote door opener), Luxury Vinyl Plank & Carpet flooring, Quartz Counters; 3 Kitchen Appliances INCLUDED! Discover the Doug Tarry Difference with ultra efficient homes that are Energy Star rated & Net Zero Ready certified. All that is left to do is move in, get comfortable, & enjoy! Welcome Home. (id:42861)
312 Highview Drive
St. Thomas, Ontario
More than meets the eye with this expansive and pristine semi-detached! Gleaming hardwood flooring greets you throughout this well kept bungalow along with main floor laundry and all the other benefits of one floor dwelling spaces. Additional bonuses include some accessibility features and a cozy family room overlooking the rear yard and deck. Housing 3 bedrooms, 2 baths, attached garage and a sizeable lower level workshop to name a few this lovely abode hits the mark! Updates include within the last several years are the roof, furnace and a/c. This warm and inviting home is within walking distance to all amenities of Elgin Centre and is quick access for commuting to London. Welcome to 312 Highview! (id:42861)
1 - 234 Peach Treet Boulevard
St. Thomas, Ontario
Beautiful, like-new detached bungalow in desirable Southport condo community! Situated on a corner lot, this home is flooded with natural light. Enter through the front door into the spacious foyer through to the open concept main level featuring great room with vaulted ceilings, gas fireplace and hardwood flooring; generous kitchen featuring large island with breakfast bar, stainless steel appliances, generous pantry, custom cabinets including some with glass display inserts, under cabinet lighting, and quartz countertops; and dinette with direct access to a deck with BBQ gas line. The reminder of the main level boasts main 4-piece bathroom, convenient Landry/mudroom with build in storage and sink, and two bedrooms including primary suite with direct backyard access, walk in closet and 4-piece en-suite with double sinks, quartz countertops and shower with glass enclosure. The partially finished lower level includes cozy family room, bedroom, additional 4-piece bathroom and plenty unfinished of storage space. Situated in lovely Southeast St.Thomas this impeccably maintained bungalow is a must see! (id:42861)
569 Elm Street
St. Thomas, Ontario
If you are looking to downsize or are a first-time buyer, this one’s for you! This cozy bungalow home has an updated kitchen with new backsplash + flooring. Also some new flooring on each level. All appliances are new! There are 2 bedrooms and 1 bathroom (with roll in shower) on the main. An extra room in lower level is currently being used as an exercise room, next to a completely new added 3- pc bathroom with a soaker tub! Stunning hardwood floor in the living room, patio doors off the kitchen lead to a sundeck and a spacious backyard! Gas BBQ hook up. Close to Elgin General Hospital and amenities. (id:42861)
38 Ambrosia Path
St. Thomas, Ontario
Welcome to 38 Ambrosia Path, where luxury and practicality harmonize in this remarkable property. Boasting a spacious double-car garage and parking for up to four vehicles in the driveway, convenience is just the beginning of what this home offers. Step inside to discover a meticulously designed carpet-free main floor. The open-spaced foyer sets the tone for the rest of the home. To the left, a generously sized two-piece powder room awaits, offering both convenience and comfort. The living room, adorned with hardwood floors, is bathed in natural light. Adjacent to the living room, the dining area provides seamless access to the deck overlooking the fully fenced backyard. Prepare to be impressed by the chef-inspired kitchen. Equipped with a double sink, stylish backsplash, convenient pantry, gas stove, and ample cabinet space. Convenience meets practicality in the large mudroom/laundry area, offering seamless access to the double garage. Venture upstairs to discover the second floor, where functionality and comfort blend seamlessly to create a haven for everyday living. Here, you'll find an office area and three generously proportioned bedrooms, each offering its own unique charm and ample space. The primary bedroom stands out as a true retreat, boasting a three-piece ensuite bath and a sprawling walk-in closet. As you descend to the basement, you'll be greeted by an abundance of natural light streaming through large windows, illuminating the expansive rec. room. A well-appointed bedroom and a convenient three-piece bath offer additional accommodations for guests or family members, ensuring everyone has their own space to unwind and recharge. Plus, with plenty of storage area available, organizing seasonal belongings and household essentials is a breeze. In summary, 38 Ambrosia Path is more than just a house—it's a place to call home. With thoughtful design and meticulous attention to detail, every aspect of this property has been crafted to elevate your lifestyle. (id:42861)
234 Peach Tree Boulevard Unit# 1
St. Thomas, Ontario
Beautiful, like-new detached bungalow in desirable Southport condo community! Situated on a corner lot, this home is flooded with natural light. Enter through the front door into the spacious foyer through to the open concept main level featuring great room with vaulted ceilings, gas fireplace and hardwood flooring; generous kitchen featuring large island with breakfast bar, stainless steel appliances, generous pantry, custom cabinets including some with glass display inserts, under cabinet lighting, and quartz countertops; and dinette with direct access to a deck with BBQ gas line. The reminder of the main level boasts main 4-piece bathroom, convenient Landry/mudroom with build in storage and sink, and two bedrooms including primary suite with direct backyard access, walk in closet and 4-piece en-suite with double sinks, quartz countertops and shower with glass enclosure. The partially finished lower level includes cozy family room, bedroom, additional 4-piece bathroom and plenty unfinished of storage space. Situated in lovely Southeast St.Thomas this impeccably maintained bungalow is a must see! (id:42861)
71 Empire Parkway
St. Thomas, Ontario
Welcome to the Ashton Model! This Doug Tarry built 1,540 square foot (above grade) two storey townhome has a great location in close proximity to the park, pond & walking trails! The welcoming foyer leads to the open concept main floor which includes a 2pc Bathroom, Kitchen (with island and tile backsplash) & Dining/Great Room with sliding doors to your deck. The 2nd level features a total of 3 spacious Bedrooms including the Primary Bedroom (with walk-in closet & 3pc ensuite), a 4pc Bathroom, and separate Laundry Room with sink. The Lower Level is partially finished with a Rec Room and Hobby Room and Rough in for future 2pc bath. Notables: Attached Single Car Garage (with remote door opener), Luxury Vinyl Plank & Carpet flooring, Quartz Counters; 3 Kitchen Appliances INCLUDED! Discover the Doug Tarry Difference with ultra efficient homes that are Energy Star rated & Net Zero Ready certified. All that is left to do is move in, get comfortable, & enjoy! Welcome Home. (id:42861)
312 Highview Drive
St. Thomas, Ontario
More than meets the eye with this expansive and pristine semi-detached! Gleaming hardwood flooring greets you throughout this well kept bungalow along with main floor laundry and all the other benefits of one floor dwelling spaces. Additional bonuses include some accessibility features and a cozy family room overlooking the rear yard and deck. Housing 3 bedrooms, 2 baths, attached garage and a sizeable lower level workshop to name a few this lovely abode hits the mark! Updates include within the last several years are the roof, furnace and a/c. This warm and inviting home is within walking distance to all amenities of Elgin Centre and is quick access for commuting to London. Welcome to 312 Highview! (id:42861)
4 Verna Street
St. Thomas, Ontario
Welcome to this charming double-brick home, steeped in history and meticulously updated for modern comfort. Built in 1900, this 2-bedroom residence boasts a timeless appeal with extensive renovations throughout. As you step inside, you'll be greeted by the perfect blend of classic character and contemporary convenience. The main floor features a thoughtfully designed layout, including a convenient laundry room and a bedroom, offering ease and accessibility for everyday living. The upper floor is dedicated to the generous primary suite, offering a spacious retreat complete with a large closet, skylights and a beautifully appointed 3-piece bath, providing a private oasis to unwind after a long day. The heart of the home lies in its unique updated kitchen, where sleek design meets functionality. Notice the powder coated steel walls and ceilings in both the kitchen and bath. The quartz countertops and the Bertazzoni gas stove are a chef's dream. Adjacent to the kitchen, a stylishly renovated bathroom adds to the home's allure, combining modern amenities with timeless elegance. Step outside to discover your own private haven, a fenced yard adorned with a composite deck, patio covers with UV protection, perfect for entertaining guests or enjoying peaceful moments outdoors. A 1.5 car heated garage/shop provides ample space for storage or hobbies, complemented by a cement drive for convenient parking. Additionally, a shed offers extra storage space for your outdoor essentials, ensuring that everything has its place. Conveniently located, this home offers the perfect blend of historic charm and modern comfort, making it a rare find in today's market. Don't miss the opportunity to make this unique property your own. It is important to notice the real wood accents, walnut doors, pine upstairs, and hardwood floors. What a perfect starter or down sizer. Don't delay! **** EXTRAS **** Ensure to notice the pullouts in the kitchen cupboards. (id:42861)
19 Dunwich Drive
St. Thomas, Ontario
Welcome to 19 Dunwich Dr., a three-bedroom bungalow in good southeast St. Thomas location. All brick home with great curb appeal. Good opportunity for first time buyers and downsizing. Garage extended providing workshop space and additional storage. Enclosed back patio off dining area has gas heater and access to garage extension. Close to shopping, walking paths, and hospital. Finished basement with bar area, retro gas fireplace in spacious recroom, and two piece bathroom with shower directly behind in laundry room. Bedrooms feature cedar closets. Gazebo and accessories are nearly new and included. Fridge in basement included as well. New garage door. All shelving and built ins included. Enclosed patio gas heater '99 serviced regularly. (id:42861)
2 - 71 Ross Street
St. Thomas, Ontario
Excellent Franchised Tito's Pizza store in St Thomas, ON is For Sale. Located At the Busy Intersection of Ross St /Jonas St. Surrounding Fully Residential Neighbourhood, Walking distance to Arthur Voaden Secondary School, Jonas park , many more. Great business with Low Rent, Long Lease And More. Rent including TMI & HST:$2316.5, Lease Term: Existing 5 + 3 + 3 years option to renew, Royalty: $900/m. (id:42861)
71 Ross Street Unit# 2
St. Thomas, Ontario
Excellent Franchised Tito's Pizza store in St Thomas, ON is For Sale. Located At the Busy Intersection of Ross St /Jonas St. Surrounding Fully Residential Neighbourhood, Walking distance to Arthur Voaden Secondary School, Jonas park , many more. Great business with Low Rent, Long Lease And More. Rent including TMI & HST:$2316.5, Lease Term: Existing 5 + 3 + 3 years option to renew, Royalty: $900/m. (id:42861)
35 Silverleaf Path
St. Thomas, Ontario
Located in the desirable Miller's Pond Neighbourhood is a new high-performance Doug Tarry built Energy Star, Semi-Detached Bungalow. The SUTHERLAND model with 1,300 square feet of main floor living space is also Net Zero Ready! The Main Level has 2 bedrooms (including a primary bedroom with a walk-in closet & ensuite) 2 full bathrooms, an open concept living area including a kitchen (with an island, pantry & quartz counters) & great room. The Lower Level features 2 bedrooms, a 3 piece bathroom and recreation room. Notable features: Convenient main floor laundry, beautiful hardwood, ceramic & carpet flooring. Experience the superior quality of a Doug Tarry build for yourself. Welcome Home! (id:42861)
42 Ponsford Place
St. Thomas, Ontario
FEATURES OF THIS FINE HOME: Are you looking for a move-in condition 3 Bedroom 2 Bath red brick Bungalow with a landscaped lot on a quiet street in north west St Thomas? Then you need to have a look at this beautiful home! The main floor features a bright east facing Livingroom, an open concept Dining Room and Kitchen with a large centre island, a gas stove and access to the covered rear Sundeck, 3 Bedrooms and a central 4 piece Bath. The lower level features a huge Recreation Room that will easily accommodate a pool table, a Craft Room, another 3 piece Bath, a large Utility / Laundry Room and a Cold Room. Outside you will enjoy the covered front porch, the 12' x 13'6 covered Sundeck, the paved drive leading to a single car garage with auto door opener and inside entry to Kitchen area, and the fenced rear yard with Garden Shed. Recent updates make this like a new home with upgrades including main level flooring 2024, lower level carpeting 2024 and fresh paint 2024. This home is located minutes to London and Hwy 401 and the 1Password Park Recreation facility. (id:42861)
42 Ponsford Place
St. Thomas, Ontario
FEATURES OF THIS FINE HOME: • Are you looking for a move-in condition 3 Bedroom 2 Bath red brick Bungalow with a landscaped lot on a quiet street in north west St Thomas? Then you need to have a look at this beautiful home! • The main floor features a bright east facing Livingroom, an open concept Dining Room and Kitchen with a large centre island, a gas stove and access to the covered rear Sundeck, 3 Bedrooms and a central 4 piece Bath. • The lower level features a huge Recreation Room that will easily accommodate a pool table, a Craft Room, another 3 piece Bath, a large Utility / Laundry Room and a Cold Room. • Outside you will enjoy the covered front porch, the 12' x 13' 6 covered Sundeck, the paved drive leading to a single car garage with auto door opener and inside entry to Kitchen area and the fenced rear yard with a Garden Shed. • Recent updates make this like a new home with upgrades including main level flooring 2024, lower level carpeting 2024 and fresh paint 2024. • This home is located minutes to London and Hwy 401 and the 1Password Park Recreation facility. (id:42861)
54 Ponsford Place
St. Thomas, Ontario
A great find in the beautiful city of St Thomas! The open concept living/dining area along with the eat-in kitchen create a great space for both entertaining and everyday living. The large primary bedroom with an extra-large closet and 4 piece cheater ensuite is sure to provide a comfortable retreat. And with two more spacious bedrooms on the main floor, there's plenty of room for family or guests.The lower level adds even more space and versatility with an inviting family room, another 4-piece bathroom, and two additional bedrooms with ample natural light streaming in through the above-grade windows.Outside, the two decks offer perfect spots for enjoying the outdoors, while the cute shed provides storage space for tools or outdoor equipment. And with an enormous backyard, there's plenty of room for family gatherings, games, or just relaxing in the fresh air. Plus, the convenient location near London and the new VW plant adds to the appeal. Fantastic neighborhood in a sought-after area! (id:42861)
33 Silverleaf Path
St. Thomas, Ontario
Located in the desirable Miller's Pond Neighbourhood is a new high-performance Doug Tarry built Energy Star, Semi-Detached Bungalow. The SUTHERLAND model with 1,300 square feet of main floor living space is also Net Zero Ready! The Main Level has 2 bedrooms (including a primary bedroom with a walk-in closet & ensuite) 2 full bathrooms, an open concept living area including a kitchen (with an island, pantry & quartz counters) & great room. The Lower Level features 2 bedrooms, a 3 piece bathroom and recreation room. Notable features: Convenient main floor laundry, beautiful hardwood, ceramic & carpet flooring. Experience the superior quality of a Doug Tarry build for yourself. Welcome Home! (id:42861)
Sold Listings


Helpful Tips for Buyers


Helpful Tips for Sellers




Siefert Construction
519-694-2763
isaac.siefert@gmail.com
Our Awards



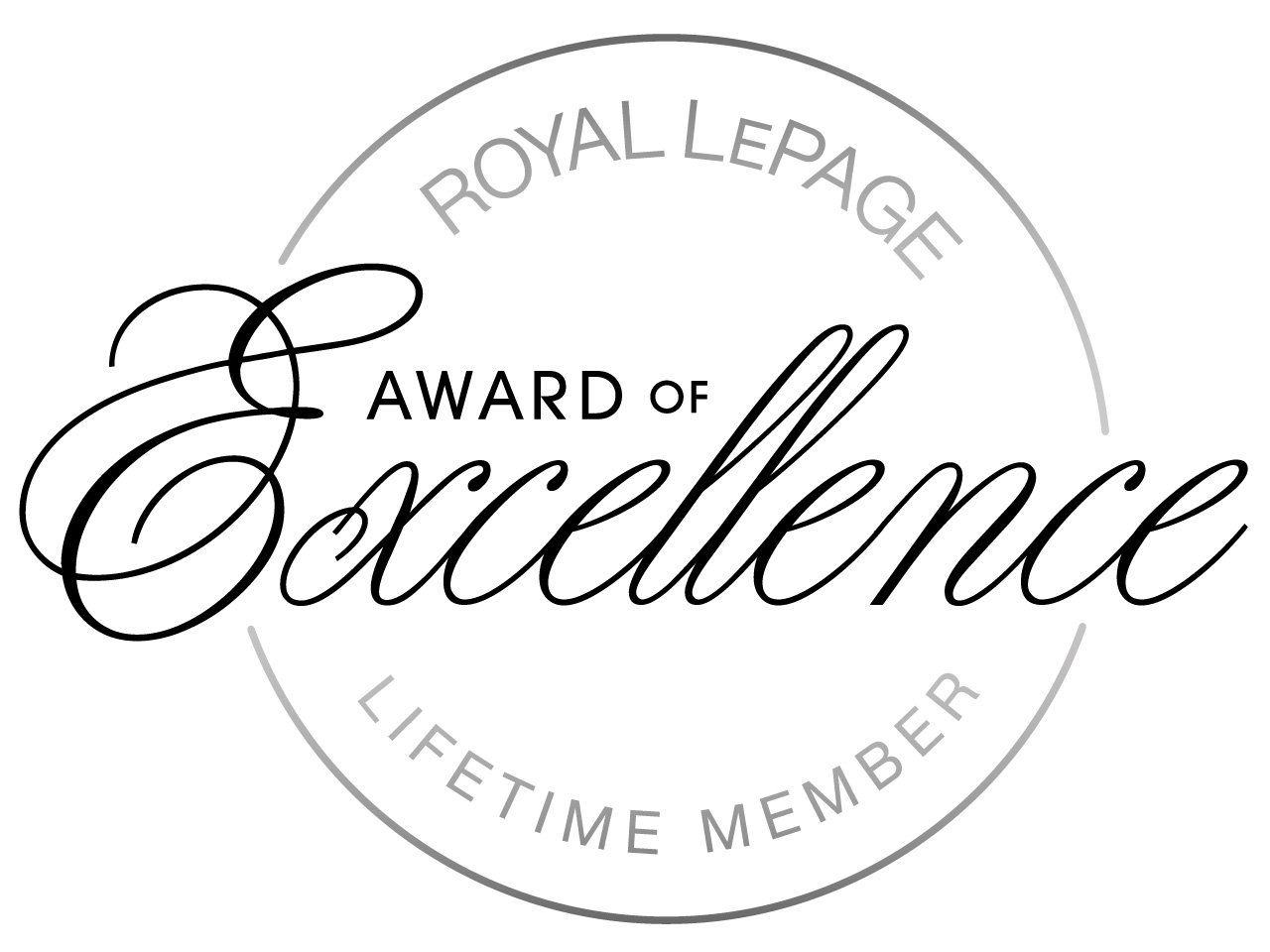
We’re Easy to Find
Our goal is to treat you fairly, with honesty and integrity.
Send us a Message
All fields are required.







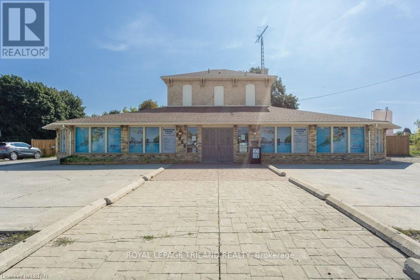
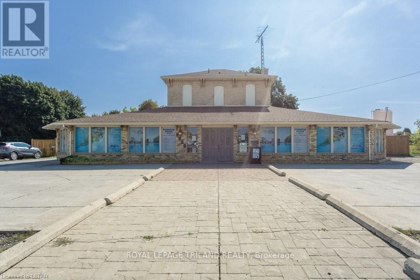
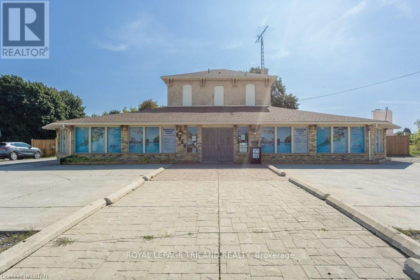
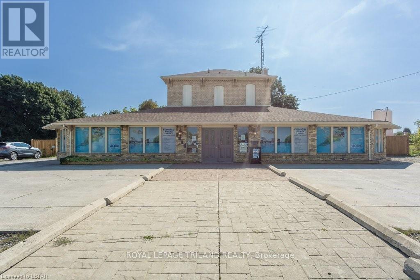
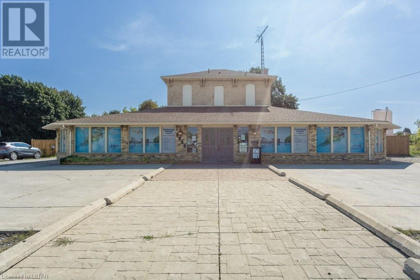
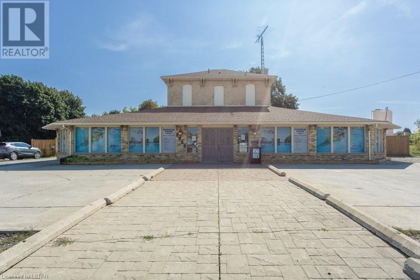
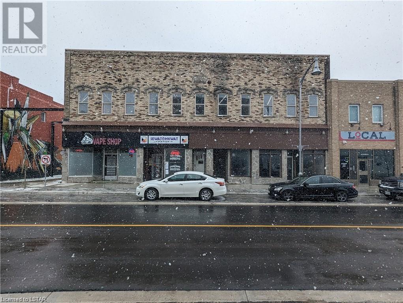
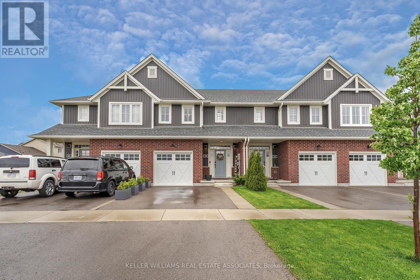
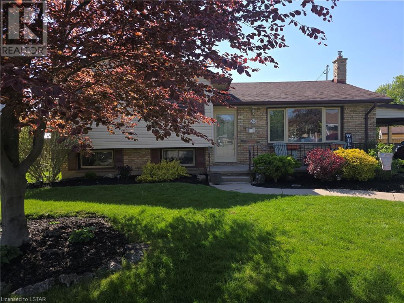
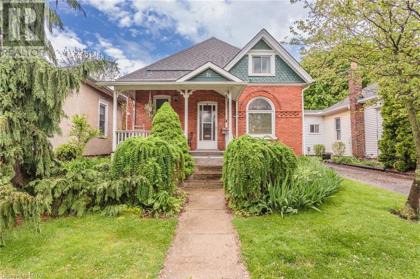
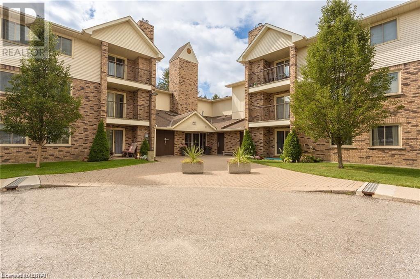
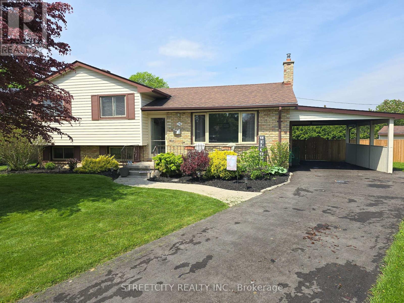
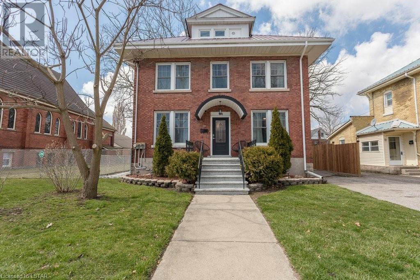
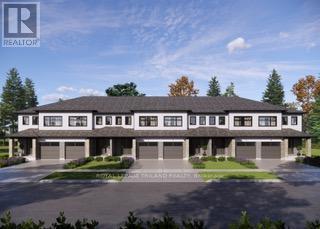
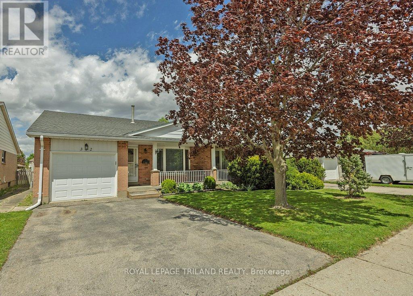
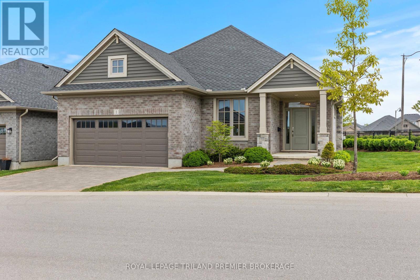
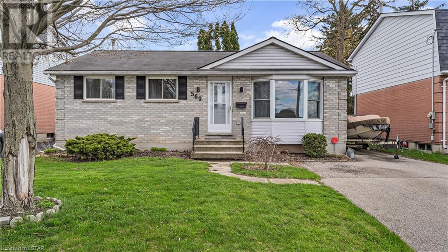
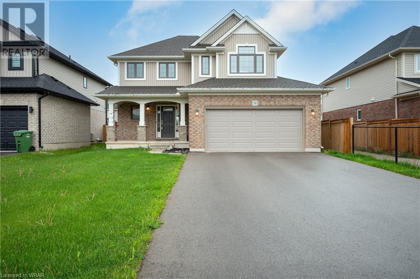
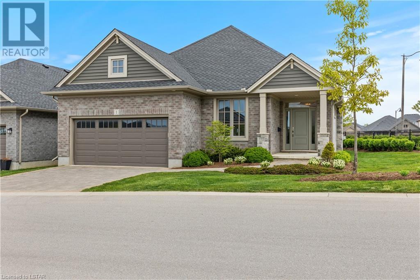
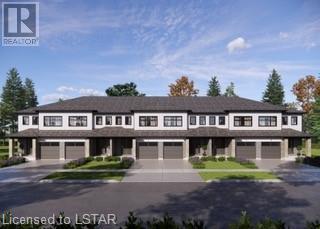
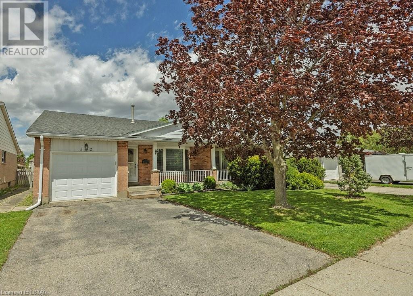
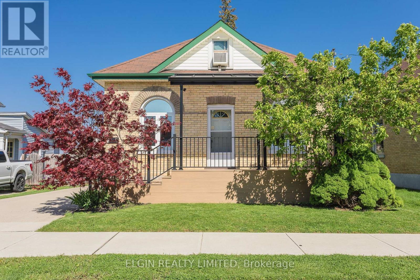
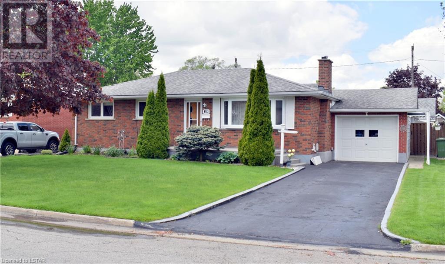
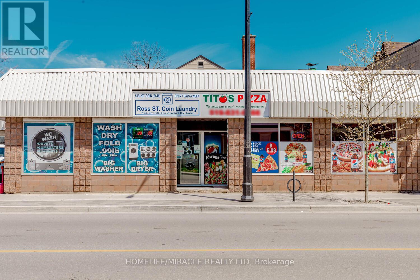
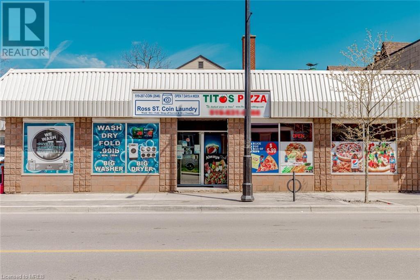
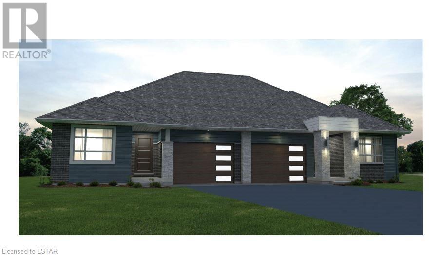
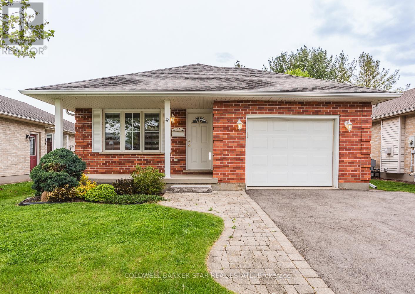
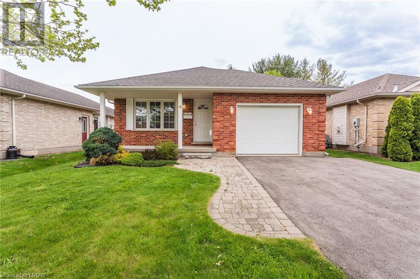
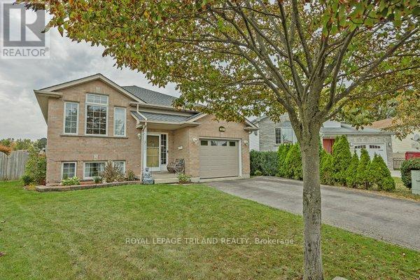
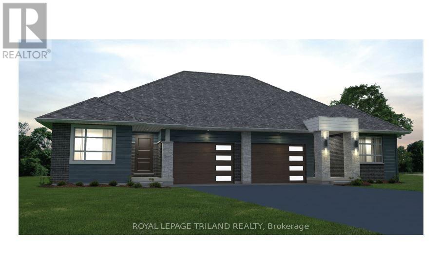
Let's Get Social
Powered by Juicer