
Our Services
We have access to New listings everyday
Our Listings
Local Listings
47 Hemlock Street
St. Thomas, Ontario
Welcome home!! This 1 3/4 storey home with single car garage on a double ravine lot stretching 273 feet is sure to impress. As you enter the home you are invited into the large living room with high ceilings flowing into the formal dining room just outside of the updated eat-in kitchen overlooking the spacious family room that is perfect for entertaining with access to the sunroom complete with a gas fireplace. Also on the main floor is a 2-pc powder room, main floor laundry and access to the amazing yard with above ground pool, hot tub and beautiful views of the treed ravine. Moving to the second level you will find a 3-pc bathroom and all 3 bedrooms including the very large master bedroom with its own office space and large closets. The basement is unfinished with storage space and work bench. Furnace and A/C are new in 2022 and shingles last replaced in 2017 above ground pool was new in 2021. (id:42861)
69 Shaw Boulevard
St. Thomas, Ontario
Welcome to 69 Shaw. Nestled in the sought-after Lynhurst neighbourhood, this charming two-story home offers a perfect blend of comfort and style. This home is ideally located within close proximity to St.Thomas, London, & Highway 401. Step into the inviting main floor featuring a luminous living room adorned with a cozy gas fireplace and gleaming floors. The spacious kitchen and dining area provide ample space for gatherings. Ascending to the second level, discover three generously sized bedrooms and two full bathrooms, offering convenience and privacy for the entire family. The newer finished basement adds versatility to the living space, perfect for recreation or relaxation. Step outside to a picturesque backyard retreat, complete with a heated salt water pool that is perfect for cooling off on hot summer days or entertaining guests. Experience the epitome of suburban living in this delightful home, where every detail exudes warmth and comfort. Don't miss the opportunity to make this your own slice of paradise in Lynhurst. Schedule your viewing today! (id:42861)
28 Royal Dornoch Drive
St. Thomas, Ontario
Welcome to 28 Royal Dornoch in the sought-after Shaw Valley neighbourhood - with park/playground, daycare centre & an easy commute to London & Port Stanley. This 2020 brick bungalow built by MP Custom Homes offers 5 bedrooms, 3 full bathrooms, an inviting open-concept layout, cathedral ceilings, abundant natural light, laminate & tile floors & 2 car garage. Convenience meets luxury with main floor laundry/mudroom with built-ins, living room with gas fireplace, dining room with tray ceilings, 4pc bathroom & bedroom/office with closet. Designer kitchen by GCW features stainless steel appliances, corner pantry closet, quartz counters, spacious island, backsplash tile, custom desk built-in & patio door access to backyard featuring covered deck with BBQ gas hook-up, concrete patio, shed & negotiable hot tub. The primary bedroom features a stunning 4-piece ensuite with double sinks, water closet, glass/tile shower & access to walk-in closet. The lower level features spacious rec-room area, 3 additional bedrooms each with closets, a 4pc bathroom & lots of storage space. Don't miss the opportunity to join this great neighbourhood! (id:42861)
10075 Sunset Rd
St. Thomas, Ontario
*Can be sold together w/ 10065 Sunset Rd for a total of 4.71 acres* Unlock a premier commercial development prospect at 10075 Sunset Dr, Talbotville: a 2.26 acre plot zoned for commercial use. This prime parcel sits strategically near the new Amazon Fulfillment Centre (~5km away) and within a 10-minute drive from the future Volkswagen Battery Gigafactory, signalling an economic boom with over 5,000 new jobs. Boasting a depth of 729.48 ft and over 153 ft of frontage along the heavily trafficked Sunset Rd, this parcel has confirmed drive thru potential and has garnered interest from national tenants such as Tim Hortons & A&W. Currently occupied by a gas station (Canco) & Pizza Pizza w/ long term leases generating $120,000/year in gross rent. Its prime location next to existing and future residential communities, as well significant industrial expansions ensures a robust potential customer base. Local municipality has expressed their support for the development of a retail plaza on the excess lands of the subject site. See attachment for permitted uses. (id:42861)
10075 Sunset Rd
St. Thomas, Ontario
*Can be sold together w/ 10065 Sunset Rd for a total of 4.71 acres* Unlock a premier commercial development prospect at 10075 Sunset Dr, Talbotville: a 2.26 acre plot zoned for commercial use. This prime parcel sits strategically near the new Amazon Fulfillment Centre (~5km away) and within a 10-minute drive from the future Volkswagen Battery Gigafactory, signalling an economic boom with over 5,000 new jobs. Boasting a depth of 729.48 ft and over 153 ft of frontage along the heavily trafficked Sunset Rd, this parcel has confirmed drive thru potential and has garnered interest from national tenants such as Tim Hortons & A&W. Currently occupied by a gas station (Canco) & Pizza Pizza w/ long term leases generating $120,000/year in gross rent. Its prime location next to existing and future residential communities, as well significant industrial expansions ensures a robust potential customer base. Local municipality has expressed their support for the development of a retail plaza on the excess lands of the subject site. See attachment for permitted uses. (id:42861)
23 Montcalm St
St. Thomas, Ontario
This much loved One-Owner Home is situated at the end of a quiet dead-end street on a nicely landscaped, deep lot.Step inside & immediately feel embraced by the light & space the bright living room has to offer.The large window & access to the nearby dining room, makes for an ideal space for hosting family dinners or entertaining guests.The adjacent kitchen provides plenty of cabinetry as well as a convenient eating area or room to create a wall pantry for additional storage.Rounding off the main floor find 3 good size bedrooms & an updated bathroom.Downstairs, create lasting memories in the large, retro-decorated rec room & games area.Here you can host family & friends or enjoy mixing cocktails at your very own home bar.Completing the lower level is a convenient 2-piece bathroom, laundry room, workshop & utility room with built-in cabinetry.Outdoors offers lots of opportunity to have Moms garden, a play area for the kids or pets & for Dad, an oversized detached garage to tinker in.Enjoy the peacefulness of this quiet location, reading a book or relishing meals relaxing on the large deck overlooking this family-size, fully fenced backyard boasting mature trees for those who like the shade.Additionally, the long driveway can easily accommodate plenty of guest parking.The possibilities that this Hidden Gem has to offer will impress, including the convenience of being close to schools, bus routes, shopping & the nearby walking trails of Waterworks Park.Offering unlimited potential both inside & out this home has been owned by the same family since 1961 & awaits your creative touch.Updates Include: Revamped bathroom with walk-in shower; Kitchen & Main Level Bathroom - Ceramic flooring; Living/Dining Rooms, Hallway & 2 Bedrooms - Newer Carpeting & Underpad; House - Shingles; Garage - Roof, Trusses, Shingles, Eaves & Troughs; Pressure Treated Deck; Furnace&Central Air; Blown In Insulation & More.Note:Woodstove (not used in 25+ Years) & Security SystemSold As-Is. (id:42861)
12 Cortland Terrace
St. Thomas, Ontario
Welcome to this exquisite 3-bedroom, 3-bathroom end unit townhouse with stunning updates & the added bonus of NO CONDO FEES. A covered front porch sets the stage as you enter. The main floor showcases a great room featuring engineered hardwood floors, soaring 9-foot vaulted ceilings & patio doors leading to the stunning yard. The eat-in kitchen is a chef's delight with stone countertops, a gas stove, soft-close easy slide out drawers, 2 pantries, & additional custom cabinets perfect for a coffee bar. The spacious primary suite indulges with a 3-piece ensuite including a walk-in shower & walk-in closet. Rounding out the main floor is a 2nd bedroom, 4-piece bathroom & remarkable laundry room/mudroom. Downstairs, large egress windows flood the space with natural light, illuminating the family room, sizable bedroom, & another 4-piece bathroom, ideal for a teenager or game day gatherings. An unfinished room with an egress window presents potential as a 4th bedroom. There's also a small workshop & generous storage area. Outside, the fully fenced backyard oasis awaits, featuring a spacious deck with a 16x12 hardtop gazebo complete with privacy curtains & screens, as well as decorative metal privacy panels. Additional features include an in-ground irrigation system, electronic blinds on the main floor, 6 stainless steel appliances, gas barbecue & a custom boardwalk, single car garage & professionally landscaped. Prepare to be dazzled. This is a dream to show! (id:42861)
23 Montcalm Street
St. Thomas, Ontario
This much loved “One-Owner Home” is situated at the end of a quiet dead-end street on a nicely landscaped, deep lot.Step inside & immediately feel embraced by the light & space the bright living room has to offer.The large window & access to the nearby dining room, makes for an ideal space for hosting family dinners or entertaining guests.The adjacent kitchen provides plenty of cabinetry as well as a convenient eating area or room to create a wall pantry for additional storage.Rounding off the main floor find 3 good size bedrooms & an updated bathroom.Downstairs, create lasting memories in the large, “retro-decorated” rec room & games area.Here you can host family & friends or enjoy mixing cocktails at your very own home bar.Completing the lower level is a convenient 2-piece bathroom, laundry room, workshop & utility room with built-in cabinetry.Outdoors offers lots of opportunity to have Mom’s garden, a play area for the kids or pets & for Dad, an oversized detached garage to tinker in.Enjoy the peacefulness of this quiet location, reading a book or relishing meals relaxing on the large deck overlooking this family-size, fully fenced backyard boasting mature trees for those who like the shade.Additionally, the long driveway can easily accommodate plenty of guest parking.The possibilities that this “Hidden Gem” has to offer will impress, including the convenience of being close to schools, bus routes, shopping & the nearby walking trails of Waterworks Park.Offering unlimited potential both inside & out this home has been owned by the same family since 1961 & awaits your creative touch.Updates Include: Revamped bathroom with walk-in shower; Kitchen & Main Level Bathroom - Ceramic flooring; Living/Dining Rooms, Hallway & 2 Bedrooms - Newer Carpeting & Underpad; House - Shingles; Garage - Roof, Trusses, Shingles, Eaves & Troughs; Pressure Treated Deck; Furnace&Central Air; Blown In Insulation & More.Note:Woodstove (not used in 25+ Years) & Security System–Sold “As-Is”. (id:42861)
30 Mcgregor Crt
St. Thomas, Ontario
DON'T MISS YOUR OPPORTUNITY TO ENJOY THE SERENITY OF LIVING ON A QUIET CUL-DE-SAC IN THE NORTH-EASTCORNER OF ST. THOMAS, JUST BLOCKS AWAY FROM THE VOLKWAGEN E.V. GIGAFACTORY!!! THIS CUSTOM BUILTSIDE-SPLIT OFFERS AN OPEN CONCEPT MAIN FLOOR WITH VAULTED CEILINGS, COZY GAS FIREPLACE IN THE LOWERFAMILY ROOM AND A LARGE EAT- IN KITCHEN WITH CENTRE ISLAND AND DIRECT ACCESS TO YOUR OVERSIZED REARDECK, OVERLOOKING A LARGE, MATURE AND FULLY FENCED REAR YARD. THIS HOME IS IDEAL FOR ENTERTAINING,WITH AN EASY FLOWING FLOOR PLAN, ACCESS TO THE FAMILY ROOM FROM THE MAIN LEVEL AND WITH THE 4THLEVEL RECREATION ROOM, THERE IS PLENTY OF ROOM TO HIDE AWAY WITH A GOOD BOOK! OTHER FEATURESINCLUDE GENEROUS BEDROOM SIZES, 2 FULL BATHS, INCLUDING A JETTED TUB and SEPARATE SHOWER IN THE MAINBATH, AND THE KITCHEN OFFERS A CENTRE ISLAND WITH SINK TO GO ALONG WITH THE DOUBLE SINK AND GORGEOUSGRANITE COUNTER TOPS + STAINLESS STEEL APPLIANCES!!! THIS HOME IS 'MOVE-IN' READY WITH A BRIGHT ,CLEAN DECOR!!! **** EXTRAS **** OTHER FEATURES...OVER 2500 SQ FT OF FINISHED SPACE!!! (id:42861)
30 Mcgregor Court
St. Thomas, Ontario
DON'T MISS YOUR OPPORTUNITY TO ENJOY THE SERENITY OF LIVING ON A QUIET CUL-DE-SAC IN THE NORTH-EAST CORNER OF ST. THOMAS, JUST BLOCKS AWAY FROM THE VOLKWAGEN E.V. GIGAFACTORY!!! THIS CUSTOM BUILT SIDE-SPLIT OFFERS AN OPEN CONCEPT MAIN FLOOR WITH VAULTED CEILINGS, COZY GAS FIREPLACE IN THE LOWER FAMILY ROOM AND A LARGE EAT- IN KITCHEN WITH CENTRE ISLAND AND DIRECT ACCESS TO YOUR OVERSIZED REAR DECK, OVERLOOKING A LARGE, MATURE AND FULLY FENCED REAR YARD. THIS HOME IS IDEAL FOR ENTERTAINING, WITH AN EASY FLOWING FLOOR PLAN, ACCESS TO THE FAMILY ROOM FROM THE MAIN LEVEL AND WITH THE 4TH LEVEL RECREATION ROOM, THERE IS PLENTY OF ROOM TO HIDE AWAY WITH A GOOD BOOK! OTHER FEATURES INCLUDE GENEROUS BEDROOM SIZES, 2 FULL BATHS, INCLUDING A JETTED TUB and SEPARATE SHOWER IN THE MAIN BATH, AND THE KITCHEN OFFERS A CENTRE ISLAND WITH SINK TO GO ALONG WITH THE DOUBLE SINK AND GORGEOUS GRANITE COUNTER TOPS + STAINLESS STEEL APPLIANCES!!! THIS HOME IS 'MOVE-IN' READY WITH A BRIGHT , CLEAN DECOR AND OVER 2500 SQ FT OF FINISHED SPACE!!! (id:42861)
10 Peach Tree Boulevard
St. Thomas, Ontario
Not your average home This place checks all the boxes. This 2 storey backs on to greenspace and it located within walking distance to Mitchell Hepburn Public School and Raven park. The walk-out basement is ideal for a separate entrance to the granny-suite featuring a bedroom, kitchen, eating area, living room, and laundry facility. Features 2,481 sq. ft. (MPAC) above grade, 5 bedrooms, 4 bathrooms, 2 kitchens, main floor living room and family room, large master suite with an office space, ensuite, and walk-in closet. Many recent updates including the laminate and vinyl flooring, paint, lighting, quartz countertops in the kitchen and bathrooms, paint, etc. The swim-spa is icluded! (id:42861)
20 Luton Crescent
St. Thomas, Ontario
Nestled in the sought-after neighborhood of St. Thomas, this charming side split is the epitome of comfortable living. As you step onto the porch and through the front door, you're welcomed by a spacious foyer leading seamlessly to the kitchen. French doors off to the side beckon you to the elegant dining room, perfect for hosting gatherings and creating lasting memories. The kitchen, complete with a breakfast bar area, offers both functionality and style, making meal prep a breeze. Also on the main floor, the cozy living room features a fireplace, setting the stage for cozy evenings in. Step outside onto the back deck from the living room and into your own private oasis, complete with an inground pool, outdoor pool bar/changing area, and lush trees, creating a serene retreat for relaxation and entertainment. Adjacent to the main house, the detached garage adds convenience and storage space, connected by a beautiful brick walkway that enhances the property's charm. Upstairs, three bedrooms and a 4-piece bathroom provide comfortable accommodations for family and guests alike. The lower level beckons with a spacious family room boasting another fireplace, ideal for unwinding after a long day. A convenient 3-piece bathroom and storage area add to the functionality of this level. Descend further to the basement, where a versatile recreation room, laundry room, and utility room await, offering endless possibilities for customization and organization. With its blend of functionality, charm, and outdoor allure, this property offers the perfect backdrop for creating your dream lifestyle in St. Thomas. Don't miss out on the opportunity to make this house your home, and experience the magic for yourself! (id:42861)
71 Wilson Ave
St. Thomas, Ontario
Step into the epitome of modern farmhouse elegance with this stunning two-story home. Boasting a spacious layout, it features three bedrooms upstairs, each accompanied by two full bathrooms for ultimate convenience. Every inch of this residence has undergone extensive renovation, ensuring a seamless blend of contemporary style and timeless charm .Prepare to be dazzled by the designer kitchen, adorned with high-end appliances, a walk-in pantry, and exquisite quartz countertops. The heart of the home, this culinary haven beckons both seasoned chefs and casual entertainers alike. But the transformation doesn't end indoors. Outside, a newer two-tier deck awaits, offering the perfect backdrop for gatherings and relaxation. Indulge in the ultimate luxury with a Swedish-style sauna, ideal for unwinding after a long day. Completing the picture is a newer single-car garage, adding both functionality and curb appeal. From top to bottom, inside and out, this home is a masterpiece of craftsmanship and style. Truly, it must be seen to be fully appreciated. (id:42861)
34 Elizabeth Street
St. Thomas, Ontario
This home is being sold, as is with no warranties. Currently set up as a duplex, there is three meters. The furnace was replaced in 2023. The home has a metal roof and large front porch. This is ideal for someone with the skills and vision to transform this century home. (id:42861)
34 Elizabeth Street
St. Thomas, Ontario
This home is being sold, as is with no warranties. Currently set up as a duplex, there is three hydro meters. The furnace was replaced in 2023. The home has a metal roof and large front porch. This is ideal for someone with the skills and vision to transform this century home. (id:42861)
71 Wilson Avenue
St. Thomas, Ontario
Step into the epitome of modern farmhouse elegance with this stunning two-story home. Boasting a spacious layout, it features three bedrooms upstairs. Two full bathrooms for ultimate convenience. Every inch of this residence has undergone extensive renovation, ensuring a seamless blend of contemporary style and timeless charm. Prepare to be dazzled by the designer kitchen, adorned with high-end appliances, a walk-in pantry, and exquisite quartz countertops. The heart of the home, this culinary haven beckons both seasoned chefs and casual entertainers alike. But the transformation doesn't end indoors. Outside, a newer two-tier deck awaits, offering the perfect backdrop for gatherings and relaxation. Indulge in the ultimate luxury with a Swedish-style sauna, ideal for unwinding after a long day. Completing the picture is a newer single-car garage, adding both functionality and curb appeal. From top to bottom, inside and out, this home is a masterpiece of craftsmanship and style. Truly, it must be seen to be fully appreciated. (id:42861)
13 Beverley St
St. Thomas, Ontario
AFFORDABLE CUTE HOME ON QUIET ST.! Fully updated 3 bed, 1.5 bath home with new kitchen and exposed brick accents. This home rented out on airbnb with top ratings due to its comfortable layout and feel and sheer charm. 3 beds and a picturesque bath upstairs and semi open concept dining living downstairs. Half bath on the main level and connections for laundry upstairs or down, depending on your style. Cute fully fenced backyard for the kids or puppies and a narrow street with less through traffic. St Thomas is a great place to live or invest, between London / 401 & the Beach and always growing in the right direction! (id:42861)
6 Hamilton St
St. Thomas, Ontario
Two good sized bedrooms and 2 bathrooms. You will notice the home has been totally renovated throughout starting with important updates such as plumbing, electrical, venting to numerous rooms in the home, and A/C unit. Enjoy the updated kitchen with waterproof laminate flooring, back-splash, and cabinets. All appliances included such as the built in Dishwasher, Fridge, Stove, and over the range microwave. Also included is a washer and dryer which is located on the main floor for your convenience. Main floor also boasts a large sized living room with laminate flooring and features a 4 piece bathroom with lovely ceramic flooring . The upper level has 2 good sized bedrooms . Newer 2 piece bathroom with ceramic flooring as well. Other features include an enclosed heated porch, oversized fully fenced backyard and private parking. A must see to truly appreciate the finishing touches. The New Metal Roof was installed in the Fall of 2023. **** EXTRAS **** Rear Shed, Gazebo, And shelter on back deck. (id:42861)
73 Renaissance Dr
St. Thomas, Ontario
Welcome to 73 Renaissance Drive! This elegant MP-built home showcases a gorgeous GCW kitchen with upgraded cabinets. The main floor offers unparalleled convenience, featuring a main-floor laundry room, a spacious master bedroom with a walk-in closet and en suite, along with a secondary bedroom, a powder room, and ample storage. Entertain in style in the expansive living room, boasting a tray ceiling, built-in custom cabinetry, and a lavish 75-inch TV. Relax in comfort with custom blinds and step out onto the covered deck, complete with a natural gas BBQ hookup, perfect for entertaining. Whether enjoying summer nights under the covered back or savouring morning coffee on the charming front porch, this home offers both tranquillity and luxury living. With two additional bedrooms framed in the lower level awaiting your personal touch, along with a fully finished bathroom, this home provides endless possibilities for growth and customization. Nestled in a sought-after area, close to walking trails and parks, this meticulously maintained gem awaits your discovery. Schedule your showing today! **** EXTRAS **** 75 inch tv, small tv in front room attatched to wall. (id:42861)
73 Renaissance Drive
St. Thomas, Ontario
Welcome to 73 Renaissance Drive! This elegant MP-built home showcases a gorgeous GCW kitchen with upgraded cabinets. The main floor offers unparalleled convenience, featuring a main-floor laundry room, a spacious master bedroom with a walk-in closet and en suite, along with a secondary bedroom, a powder room, and ample storage. Entertain in style in the expansive living room, boasting a tray ceiling, built-in custom cabinetry, and a lavish 75-inch TV. Relax in comfort with custom blinds and step out onto the covered deck, complete with a natural gas BBQ hookup, perfect for entertaining. Whether enjoying summer nights under the covered back or savouring morning coffee on the charming front porch, this home offers both tranquillity and luxury living. With two additional bedrooms framed in the lower level awaiting your personal touch, along with a fully finished bathroom, this home provides endless possibilities for growth and customization. Nestled in a sought-after area, close to walking trails and parks, this meticulously maintained gem awaits your discovery. Schedule your showing today! (id:42861)
100 Renaissance Dr
St. Thomas, Ontario
Welcome to your serene haven in the sought-after Harvest Run community! This charming single-floor bungalow, built by Doug Tarry, is meticulously crafted for young families, first-time home buyers, empty-nesters, investors, prioritizing convenience. With main floor laundry and an inviting open concept design, this home exudes elegance and is perfect for modern living. Featuring 2+1 bedrooms and 2.5 bathrooms, including a primary suite with a spacious walk-in closet and ensuite, comfort and convenience are paramount. The delightful kitchen is equipped with a central island, pantry, and dedicated coffee area. Step into the dining area where a French door seamlessly extends to the patio, offering an idyllic setting for outdoor dining. The main floor offers engineered hardwood floors and cathedral ceiling in the living and dining areas. Main floor laundry. Step outside to discover your private retreat, complete with a fenced yard boasting three distinct sitting areas, a sun-drenched deck, concrete patio, and an oversized shed with a covered deck all set amidst meticulously landscaped grounds. The lower level expands the living space with a recreation room, additional bedroom, and spacious bathroom, complemented by a utility room with a laundry tub and abundant storage. Impeccably maintained, this home radiates charm with its covered front porch and accommodates five cars with its 1.5 attached garage and double drive. Close to parks, schools, and with easy access to major highways, embrace the epitome of comfort, convenience, and charm - all within this impeccable package! Don't miss the opportunity to call this exquisite residence yours! (id:42861)
100 Renaissance Drive
St. Thomas, Ontario
Welcome to your serene haven in the sought-after Harvest Run community! This charming single-floor bungalow, built by Doug Tarry, is meticulously crafted for young families, first-time home buyers, empty-nesters, investors, prioritizing convenience. With main floor laundry and an inviting open concept design, this home exudes elegance and is perfect for modern living. Featuring 2+1 bedrooms and 2.5 bathrooms, including a primary suite with a spacious walk-in closet and ensuite, comfort and convenience are paramount. The delightful kitchen is equipped with a central island, pantry, and dedicated coffee area. Step into the dining area where a French door seamlessly extends to the patio, offering an idyllic setting for outdoor dining. The main floor offers engineered hardwood floors and cathedral ceiling in the living and dining areas. Main floor laundry. Step outside to discover your private retreat, complete with a fenced yard boasting three distinct sitting areas, a sun-drenched deck, concrete patio, and an oversized shed with a covered deck—all set amidst meticulously landscaped grounds. The lower level expands the living space with a recreation room, additional bedroom, and spacious bathroom, complemented by a utility room with a laundry tub and abundant storage. Impeccably maintained, this home radiates charm with its covered front porch and accommodates five cars with its 1.5 attached garage and double drive. Close to parks, schools, and with easy access to major highways, embrace the epitome of comfort, convenience, and charm—all within this impeccable package! Don't miss the opportunity to call this exquisite residence yours! (id:42861)
9475 Springwater Road
St. Thomas, Ontario
Here it is, the house in the country, with a bit of land and just outside of town in move-in condition. These are on the checklist for many, and now 9475 Springwater Rd in the hamlet of Orwell is available, here is your chance. This open-concept home is pristine, but both warm and cozy as well. The main level has a vaulted ceiling, and a large kitchen & dining room with hardwood red oak floors throughout. The lower level boasts a large freshly renovated family room with new laminate floors! You will be ready to entertain in this exceptional space! Step out into the rear of the home and find a large deck, patio and gazebo, this is where you will spend the summer! It is fully fenced so no need to worry about the kids or your furry family members. There is a recent addition of a new garage/shop with heated floors in half of the space with plenty of parking for visitors. There is an abundance of storage space in this home for all your extras and outdoor toys. (id:42861)
#13 -1025 Talbot St
St. Thomas, Ontario
A Turn Key business for sale, Profitable Business Located In Prime Location of St Thomas near London. At A Busy Intersection in a Huge Plaza. This Restaurant Has Prime Exposure Close To Surrounding Residential Neighborhood with big stores like Walmart, winners, Dollarama, Starbucks and more, The Sale Includes A Fully Equipped Commercial Kitchen And All The Chattels & Equipment Required To Continue The Business. LLBO License with Seating Capacity of 14 Guests, Quick Service Counter For Take-Out And Delivery. Completely Modern and Expensive Build-out. **** EXTRAS **** Do Not Go Direct, Do Not Talk To Employees. Only through Appointment with Listing Agent. (id:42861)
40024 Talbot Line
St. Thomas, Ontario
Welcome to this hidden gem in Talbotville! Tucked away on over 2 acres of picturesque land, this property is a true oasis boasting not just one, but two charming homes, accompanied by a barn and a captivating stream with a quaint bridge crossing over it. As you approach, the inviting front porch of the main bungalow sets the stage for the warmth and comfort that awaits inside. Step through the door to discover a cozy living area with a stunning reading nook, two bedrooms, and a convenient 4-piece bathroom and laundry. Also on the main floor, a cozy kitchen with sliding doors opening onto the back deck, perfect for morning coffee or hosting evening barbecues. Downstairs, ample storage space and an additional laundry area adding practicality to the home. Outside, the sprawling green space beckons exploration and relaxation, providing an ideal backdrop for play and leisurely strolls. Additionally, the second property features three bedrooms, a bathroom, a kitchen, and a living room, offering versatility and endless possibilities for various living arrangements. Don't let this unique opportunity to own a slice of tranquility in Talbotville slip away! (id:42861)
201 Renaissance Dr
St. Thomas, Ontario
Move-in Ready! The 'Glenmore' built by Hayhoe Homes features and open concept main floor with 2 bedrooms, 2 bathrooms, laundry room, kitchen, eating area and great room with cathedral ceiling and fireplace with access to the side deck. The finished basement is a complete Secondary Family Dwelling with separate entrance from the garage and includes 2 bedrooms, 1 bathroom, laundry closet, kitchenette, eating area and family room. Other features include, 9' main floor ceilings, luxury vinyl plank flooring (as per plan), hard surface countertops in the kitchens with tile backsplash, Tarion New Home Warranty, plus many more upgraded features. Located in South East St. Thomas in the Orchard Park South community just minutes to shopping, restaurants, parks & trails. Taxes to be assessed. (id:42861)
36 Alma Street
St. Thomas, Ontario
ATTENTION INVESTORS!! Fantastic up/down duplex located in the heart of St. Thomas. Main floor unit consists of 3 bedrooms, a large kitchen, dining room, welcoming family room, and a 4 piece bath. The upper unit greets you with an open concept living/dining room overlooking the kitchen, a 4 piece bath, and has 2 bedrooms. Laundry hook-up available on site. Many updates on the property including windows (2019), vinyl siding (2021), and newer flooring (April 2024). (id:42861)
41543 Florence Crt
St. Thomas, Ontario
Better than new! 3 year young home situated on a quiet cul de sac. Just move in and enjoy this 3 bedroom, 3.5 bath two storey home with a 2 car garage. The stunning kitchen, complete with stainless steel appliances, pantry, and quartz counters opens up onto the family room with electric fireplace and a wall of windows that pours in natural light. Upstairs you'll find 3 spacious bedrooms, second floor laundry room and two full bathrooms including a primary ensuite. The finished basement is equipped with another full bathroom and recreation room. The fully fenced in backyard, with no neighbours behind, is a great place to unwind and entertain. Ideally located close to booming St.Thomas and quick access to the 401. You don't want to delay on this one. (id:42861)
37 Styles Drive
St. Thomas, Ontario
Welcome to 37 Styles Drive in the heart of St. Thomas! This inviting property presents a delightful blend of comfort and modernity. Featuring 3 bedrooms and 3.5 baths. This home offers ample space for both relaxation and entertainment. Step inside to discover a chef's kitchen with stainless steel appliances, seamlessly flowing into the open-concept living area with engineered hardwood floors, creating a warm and welcoming ambiance for gatherings with friends and family. Convenience is paramount with a second-floor laundry room, ensuring effortless daily routines. The finished basement adds versatility to the home, boasting a generously sized rec room, a full bathroom, and a flexible office/den space, ideal for remote work or leisure activities. Outside, the 154 ft. large and deep lot provides plenty of room for outdoor enjoyment, featuring a double car garage, a concrete driveway, and a great size patio area complete with a pergola. Situated just minutes away from shopping centers, restaurants, parks, and scenic trails. This property offers the ideal balance of suburban tranquility and urban convenience. Don't miss out on the opportunity to make this place your home. (id:42861)
10-49 Royal Dornoch Dr
St. Thomas, Ontario
5 Years, No Condo Fees!!! Welcome to 10-49 Royal Dornoch a Luxury Semi-Detached Condo built by Hayhoe Homes featuring; 4 (3+1)Bedrooms, 3.5 Bathrooms including primary ensuite with tile shower, freestanding soaker tub, and vanity with double sinks and hard-surface countertop, finished basement and 2 car garage with double driveway. The open concept plan features a spacious entry, 9' ceilings throughout the main floor, designer kitchen with hard-surface countertops, tile backsplash, island and cabinet-style pantry, great room with electric fireplace and patio door to rear deck. Upstairs you'll find 3 generous sized bedrooms and convenient bedroom level laundry room. The lower level comes with finished family room, 4th bedroom and bathroom. Other features include; hardwood and ceramic tile flooring (as per plan), garage door opener, 200 AMP electrical service, Tarion New Home Warranty plus many more upgraded features. Taxes to be assessed. (id:42861)
45-49 Royal Dornoch Dr
St. Thomas, Ontario
5 Years, No Condo Fees!!! Welcome to 45-49 Royal Dornoch a Luxury Townhouse Condo built by Hayhoe Homes featuring; 4 (3+1) Bedrooms, 3.5 Bathrooms including primary ensuite with tile shower, freestanding soaker tub, heated tile floor and vanity with double sinks and hard-surface countertop, finished basement and single car garage with double driveway. The open concept plan features a spacious entry, 9' ceilings throughout the main floor, designer kitchen with hard-surface countertops, tile backsplash, island and cabinet-style pantry, great room with electric fireplace and patio door to rear deck looking onto the trees. Upstairs you'll find 3 generous sized bedrooms and convenient bedroom level laundry room. The walkout lower level comes with finished family room, bathroom and 4th bedroom with door to rear patio. Other features include; hardwood stairs, hardwood, ceramic tile and luxury vinyl plank flooring (as per plan), garage door opener, 200 AMP electrical service, Tarion New Home Warranty plus many more upgraded features. Taxes to be assessed. (id:42861)
92 Hiawatha Street
St. Thomas, Ontario
Welcome to this charming St. Thomas home, where tranquility meets functionality. As you step through the inviting foyer, which doubles wonderfully as a cozy sitting area, you're greeted by the warmth of the main floor living room, offering a welcoming retreat for relaxation or lively gatherings. Transitioning seamlessly, the journey leads you to discover the heart of the home: a well-appointed kitchen and dining area, complemented by a convenient four-piece bathroom and bedroom, offering comfort and convenience on the main level. Enticing you further, the dining room beckons with access to the backyard oasis, boasting a delightful deck primed for entertaining, alongside a spacious yard adorned with lush greenery, perfect for outdoor activities and cherished moments with loved ones. Ascending to the upper level, you'll find three generously-sized bedrooms, including the primary retreat featuring a coveted walk-in closet, ensuring ample storage space and privacy. Descending to the unfinished basement, functionality meets practicality with a dedicated laundry and utility room, promising efficiency in everyday tasks. Noteworthy recent updates include a furnace and A/C system, thoughtfully owned since 2021, along with shingles, gutters, and eavestroughs renewed in 2018, ensuring peace of mind and longevity for years to come. Additionally, enjoy the comfort of blown-in attic insulation, the kitchen installed in 2021, alongside a reliable 100-amp electrical panel and upgraded window (id:42861)
17 Hepburn Avenue
St. Thomas, Ontario
This bungalow is ideally located across the street from the hospital and shows pride in ownership throughout. Entering the home, you are greeted by a bright and spacious living room with a large bay window and original hardwood floors. Next, is the eat-in kitchen with plenty of cupboards, newer refrigerator, a window overlooking the yard and a side door out to the single car garage. Finishing off the main floor are 3 great size bedrooms and a recently updated main bathroom. The basement offers a very large recreation room with carpeted floors, a cozy den and a storage/utility room. The exterior is ideal with a double wide laneway, attached single car garage with access to the covered back patio and a perfect size mature yard. (id:42861)
33 Lucas Road
St. Thomas, Ontario
MOVE IN READY. Mapleton Homes The Aberdeen is an open concept home complete with SEPARATE side door entry to the basement for potential additional income or extra family members. Featuring spacious bedrooms and second floor laundry. 9ft Ceilings and 8ft doors on the main floor and high quality kitchen cabinetry from a local cabinet maker. Situated on a spacious building lot close to quality schools, shopping, and a bustling economy with many new industries making St Thomas their home including Amazon and the new VW Battery plant. An easy and quick commute to London, minutes from the 401 for work or travel and minutes from the lake and quaint beach towns for those summer weekends. Mapleton Homes offers many different build/design plans for every stage of life from the perfect starter home, empty nesters or growing families looking for more space. Manor Wood has it all and Mapleton Homes can help. Contact the listing agent for more details. (id:42861)
81 Harper Road
St. Thomas, Ontario
Excellent location in the city of St. Thomas, located in industrial park less then one kilometer from the future home of Volkswagen EV Battery Plant. This modern one floor building featuring 10,399 sq ft on 1.28 acre lot. Three phase electric service. This one floor building constructed in 1990, consisting of three large commercial/industrial areas, 8 offices, boardroom, 4 washrooms, staff locker and lunch room, 4 stockrooms, storage area and 2 fenced compounds, ample parking, just under 1 acre of open spaces for future development or possible severance. (id:42861)
33 Lucas Rd
St. Thomas, Ontario
MOVE IN READY. Mapleton Homes ""The Aberdeen"" is an open concept home complete with SEPARATE side door entry to the basement for potential additional income or extra family members. Featuring spacious bedrooms and second floor laundry. 9ft Ceilings and 8ft doors on the main floor and high quality kitchen cabinetry from a local cabinet maker. Situated on a spacious building lot close to quality schools, shopping, and a bustling economy with many new industries making St Thomas their home including Amazon and the new VW Battery plant. An easy and quick commute to London, minutes from the 401 for work or travel and minutes from the lake and quaint beach towns for those summer weekends. Mapleton Homes offers many different build/design plans for every stage of life from the perfect starter home, empty nesters or growing families looking for more space. Manor Wood has it all and Mapleton Homes can help. Contact the listing agent for more details. **** EXTRAS **** TAXES Listed as $0.00 because no property assessment has occurred to date. Contact listing agent for Deposit structure details etc. and builders package. We have several lots and plans to choose from. Contact Listing agent for details. (id:42861)
2 Blairmont Terr
St. Thomas, Ontario
Absolutely beautiful and perfectly maintained Hayhoe Homes built bungalow (like new!) with finished lower level, in highly sought-after Mitchell Hepburn School area, boasting 3 bedrooms and 3 full bathrooms. Features cathedral ceilings with a skylight in the kitchen, reinforced concrete double width driveway and double garage. Other highlights include: a natural gas fireplace, wheelchair-friendly design from flush garage and door entrances, pristine hardwood floors, and keyless entry. Enjoy comfort and convenience with pot lighting, oak railings, and landscaped front yard. The outdoor space has a covered patio with composite decking. Close to schools, college, and parks, with easy access to beaches and city amenities. Move-in ready with ample storage and potential for further development. Don't miss out schedule a tour today! 15 minutes to Port Stanley! 20 minutes to London! Prime neighbourhood! Total approx. 2546 square footage! Move in ready and stunning! (id:42861)
4 Clover Circ
St. Thomas, Ontario
Welcome to 4 Clover Circle, st Thomas ON. A growing community located on the South Side Of St Thomas, off Southdale Line. close To Parish park, Modern amenities Such as lake Margaret, pinafore Park, Paved Multi - Use Trails, St Joseph's High school, Fanshawe College's St Thomas Campus, And The Doug Tarry Sports Complex. This brand new Subdivision is designed from scratch giving the neighborhoods a high - end and very appealing visual quality **** EXTRAS **** 4 Bedrooms, 2.5 baths, upgraded counter top and hardwood floor. 3 pie bath rough in and upgraded basement windows. (id:42861)
2 Blairmont Terrace
St. Thomas, Ontario
Absolutely beautiful and perfectly maintained Hayhoe Homes built bungalow (like new!) with finished lower level, in highly sought-after Mitchell Hepburn School area, boasting 3 bedrooms and 3 full bathrooms. Features cathedral ceilings with a skylight in the kitchen, reinforced concrete double width driveway and double garage. Other highlights include: a natural gas fireplace, wheelchair-friendly design from flush garage and door entrances, pristine hardwood floors, and keyless entry. Enjoy comfort and convenience with pot lighting, oak railings, and landscaped front yard. The outdoor space has a covered patio with composite decking. Close to schools, college, and parks, with easy access to beaches and city amenities. Move-in ready with ample storage and potential for further development. Don't miss out—schedule a tour today! 15 minutes to Port Stanley! 20 minutes to London! Prime neighbourhood! Total approx. 2546 square footage! Move in ready and stunning! (id:42861)
113 Balaclava St
St. Thomas, Ontario
Nestled on one of the most expansive lots in the area sits this 3-bedroom, 1.5-bath home; a sanctuary waiting to be discovered. As you arrive, the detached, oversized 2-car garage/shop immediately impresses, offering ample parking and a dedicated space for hobbies and projects. Step into the sprawling fenced yard, a playground for kids and pets alike, while you relax on the back patio or indulge your creativity in the workshop. Inside, the heart of this home is the modern, family-style kitchen, seamlessly blending contemporary comfort with classic charm. The primary bedroom provides both space and serenity, with access to an enclosed front porch - a perfect spot to enjoy peaceful moments. Storage solutions abound, with large closets on the second floor and ample storage space in the basement, ensuring everything stays neatly organized. But this residence is more than just a living space; it's a canvas for memories. With its blend of modern convenience and timeless appeal, 113 Balaclava St invites you to embrace a world where outdoor enjoyment meets indoor comfort, where every day becomes a cherished part of your journey. This property isn't just a house; it's your next chapter - a place where your family's story unfolds in comfort and style. Explore the full 360 virtual tour with floor plans and photos, then book a personal showing to experience it all yourself. (id:42861)
113 Balaclava Street
St. Thomas, Ontario
Nestled on one of the most expansive lots in the area sits this 3-bedroom, 1.5-bath home; a sanctuary waiting to be discovered. As you arrive, the detached, oversized 2-car garage/shop immediately impresses, offering ample parking and a dedicated space for hobbies and projects. Step into the sprawling fenced yard, a playground for kids and pets alike, while you relax on the back patio or indulge your creativity in the workshop. Inside, the heart of this home is the modern, family-style kitchen, seamlessly blending contemporary comfort with classic charm. The primary bedroom provides both space and serenity, with access to an enclosed front porch—a perfect spot to enjoy peaceful moments. Storage solutions abound, with large closets on the second floor and ample storage space in the basement, ensuring everything stays neatly organized. But this residence is more than just a living space; it's a canvas for memories. With its blend of modern convenience and timeless appeal, 113 Balaclava St invites you to embrace a world where outdoor enjoyment meets indoor comfort, where every day becomes a cherished part of your journey. This property isn't just a house; it's your next chapter—a place where your family's story unfolds in comfort and style. Explore the full 360º virtual tour with floor plans and photos, then book a personal showing to experience it all yourself. (id:42861)
73 Butler Drive
St. Thomas, Ontario
Location, Location, Location! Situated In A Highly Sought-After Family Neighborhood And Within The Mitchell Hepburn School District, This 4-Level Side-Split Home Offers A Double Car Garage And Stands As A Promising Power Of Sale Property Ready For Renovation. This Property Serves As A Perfect Blank Canvas For Those Looking To Craft Their Dream Home Or Investors And Flippers In Search Of A Lucrative Opportunity. The Home Features An Oversized Double Car Garage, A Double Concrete Driveway That Fits Four Vehicles, And Recent Enhancements Including Roof Shingles Replaced About Five Years Ago. Positioned On A Mature 70ft Wide Lot, It's Just A Stone's Throw Away From Shopping Centers, Schools, Parks, Hospitals, And Other Essential Amenities. Embrace The Chance For A Rapid Transformation And Swift Equity Build With The Potential For A Quick Closing. This Home Is Eagerly Awaiting Your Personal Touch To Unlock Its Full Potential. (id:42861)
73 Butler Dr
St. Thomas, Ontario
Location, Location, Location! Situated In A Highly Sought-After Family Neighborhood And Within The Mitchell Hepburn School District, This 4-Level Side-Split Home Offers A Double Car Garage And Stands As A Promising Power Of Sale Property Ready For Renovation. This Property Serves As A Perfect Blank Canvas For Those Looking To Craft Their Dream Home Or Investors And Flippers In Search Of A Lucrative Opportunity. The Home Features An Oversized Double Car Garage, A Double Concrete Driveway That Fits Four Vehicles, And Recent Enhancements Including Roof Shingles Replaced About Five Years Ago. Positioned On A Mature 70ft Wide Lot, It's Just A Stone's Throw Away From Shopping Centers, Schools, Parks, Hospitals, And Other Essential Amenities. Embrace The Chance For A Rapid Transformation And Swift Equity Build With The Potential For A Quick Closing. This Home Is Eagerly Awaiting Your Personal Touch To Unlock Its Full Potential. (id:42861)
29 Juno Drive
St. Thomas, Ontario
Quality living at an affordable price. This 3 bedroom bungalow is excellent for a family or retirees. Located on a quiet street on the south end of town. Short walk to parks and close to Metro. The main floor has 3 bedrooms, a main bath, spacious living room, and bright kitchen with plenty of cupboards and counter space. The patio doors in kitchen bring you to a composite deck, fenced yard with shed. Downstairs you will find a large rec-room with a bar area, a beautiful 3 pc bath with an additional playroom plus laundry and storage space. Single car attached garage with inside entry. Appliances included and much more. You will not be disappointed! (id:42861)
21 Fenwick Court
St. Thomas, Ontario
Step into the charm of 21 Fenwick Court, nestled on a serene cul-de-sac within the highly sought-after Mitchell Hepburn school district. This well maintained 2-storey residence boasts 3 bedrooms, 2 bathrooms, and a 1.5 car garage. As you enter, be greeted by the warmth of hardwood flooring primarily throughout the main level. Located just off the spacious foyer, discover a 2-piece bathroom complimented with a convenient laundry. Walk through to an updated eat-in kitchen adorned with ample storage, quartz countertops, a delightful coffee bar and patio doors overlooking the surprisingly good sized backyard. Journey upstairs to find three generously sized bedrooms. The primary bedroom stands out with its spacious layout, accompanied by an attached office area that holds the potential for conversion into a his & her dressing room or a cozy lounge area. Finally, head to the basement, where a finished rec room awaits. Admire the gorgeous fireplace with stone detailing, creating the perfect ambiance for a cozy night in. Outdoors, enjoy relaxation or entertainment times in the inviting back yard. With something for everyone, it features a covered hot tub, patio, and chiminea all perfect for those stargazing summer nights. Ideally located in a fantastic neighbourhood and school district, 21 Fenwick eagerly awaits its next family where they can experience and craft many unforgettable memories. (id:42861)
15 Hagerman Crescent
St. Thomas, Ontario
Completely renovated top to bottom! Located in a quiet neighbourhood this 3 bedroom 3 bathroom home is spectacular! The pride of ownership is evident as soon as you enter this home. The open concept main floor features a beautiful kitchen with new stainless steel appliances, a large living room with a fireplace, primary bedroom with ensuite and walk in closet, second bedroom, large laundry room and a 4 piece bathroom all finished with modern touches. The basement is fantastic with a large bedroom, spacious recroom, office, gym/hobby room and a stunning 3 piece bathroom. The backyard has a new composite deck with glass railings and natural gas BBQ hook up. Around the side of the house new rock was placed so there is no need to cut the grass, as well as new armour rocks in the front garden. This home is a must see! Book your showing today!! (id:42861)
42 Balaclava St
St. Thomas, Ontario
Ideal downtown location, walking distance to many great restaurants, shops and more. Ready to welcome you home, this property features 3 bedrooms all with hardwood floors, 2 full bathrooms and ample space for the family including the living room, formal dining room, eat in kitchen, plus rec room downstairs. The basement has been set up with a kitchenette and can have a separate entrance via the side door - ideal for multi-generation living with living space, full bathroom & kitchenette. Check out the full listing with the 360 virtual tour then book a time to see it in person. (id:42861)
42 Balaclava Street
St. Thomas, Ontario
Ideal downtown location, walking distance to many great restaurants, shops and more. Ready to welcome you home, this property features 3 bedrooms all with hardwood floors, 2 full bathrooms and ample space for the family including the living room, formal dining room, eat in kitchen, plus rec room downstairs. The basement has been set up with a kitchenette and can have a separate entrance via the side door - ideal for multi-generation living with living space, full bathroom & kitchenette. Check out the full listing with the 360º virtual tour then book a time to see it in person. (id:42861)
Sold Listings


Helpful Tips for Buyers


Helpful Tips for Sellers




Siefert Construction
519-694-2763
isaac.siefert@gmail.com
Our Awards



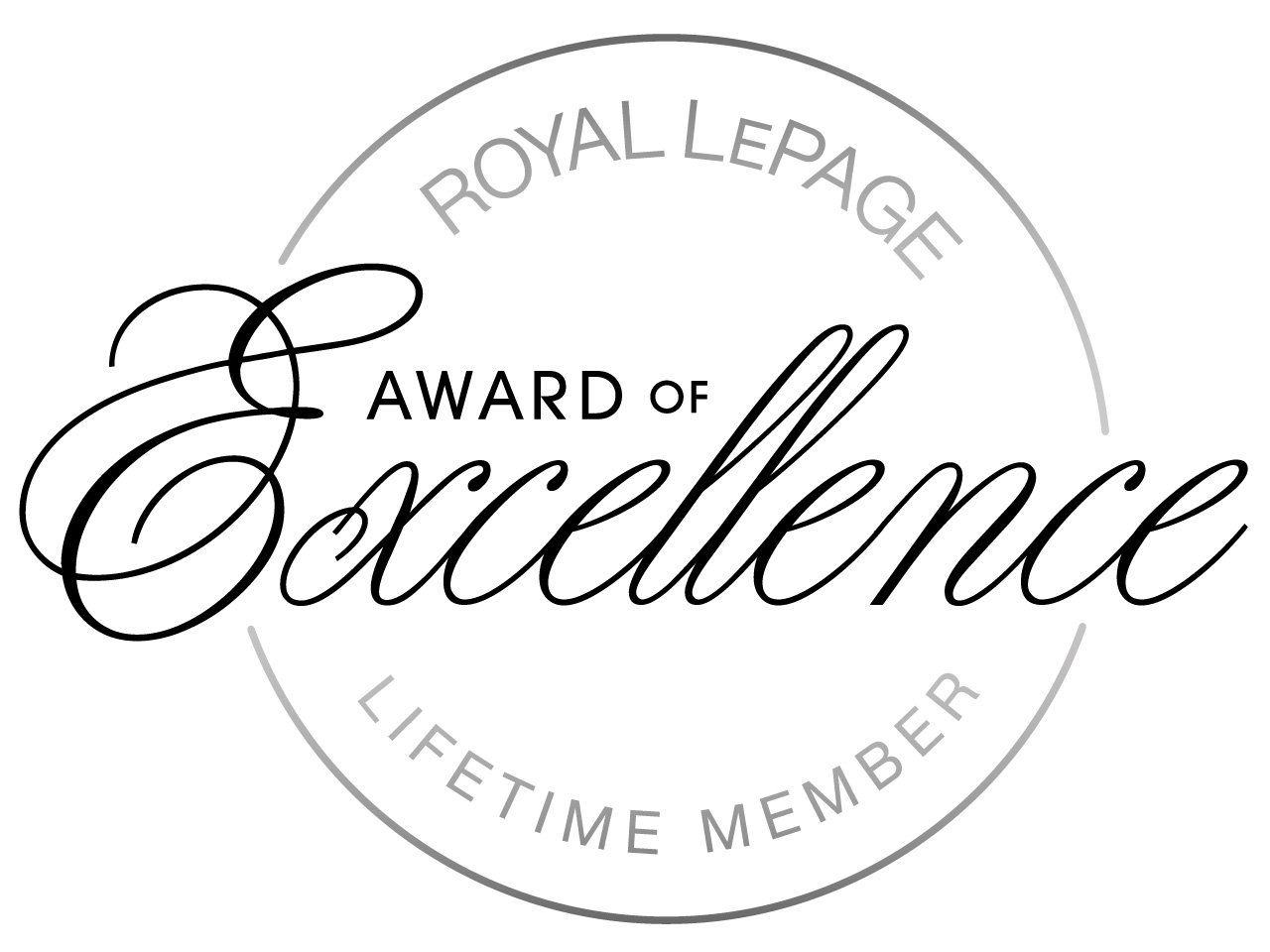
We’re Easy to Find
Our goal is to treat you fairly, with honesty and integrity.
Send us a Message
All fields are required.







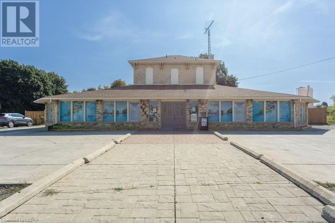
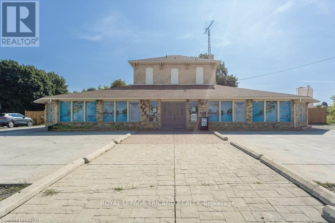
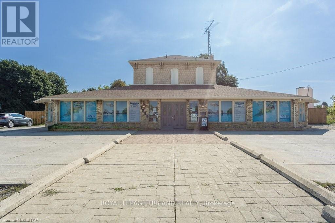
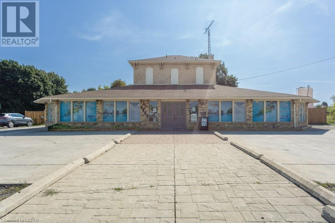
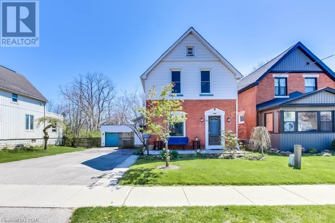
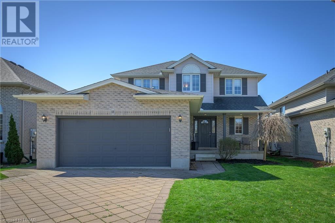
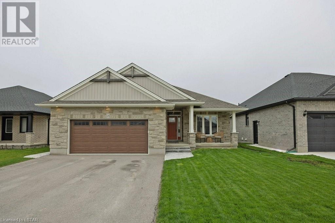
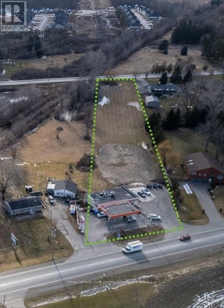
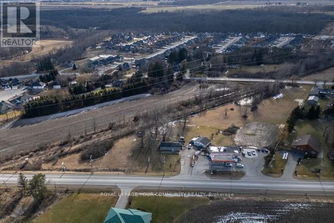
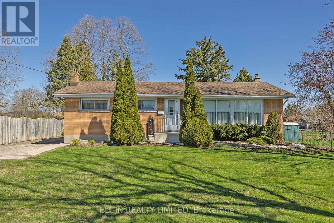
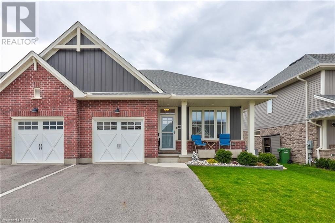
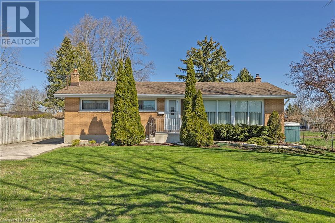
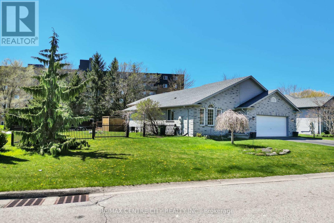
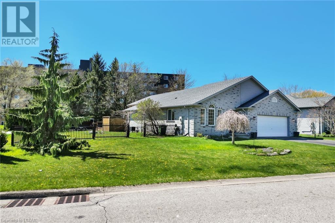
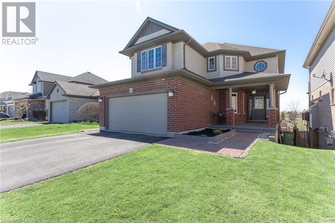
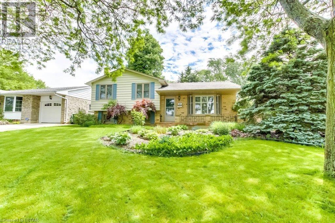
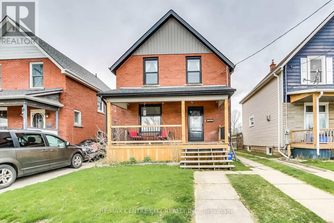
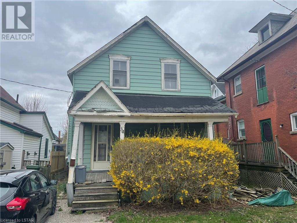
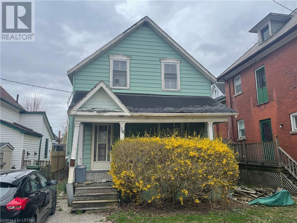
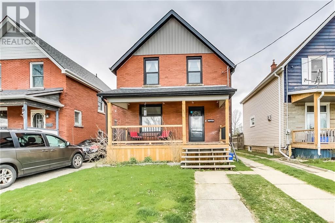
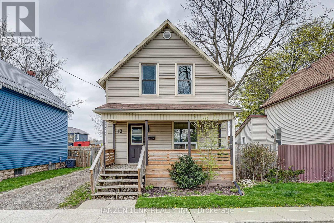
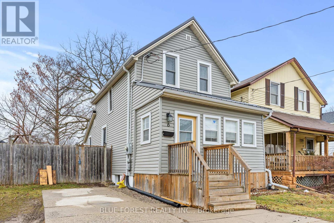
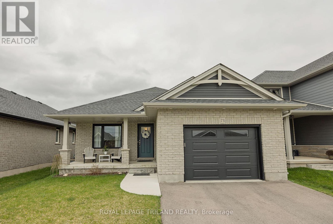
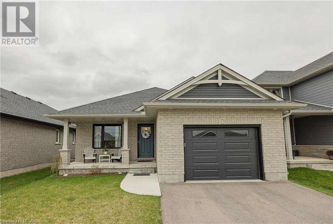
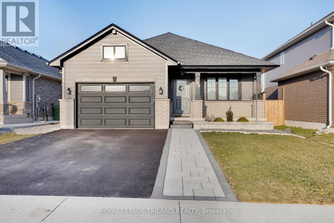
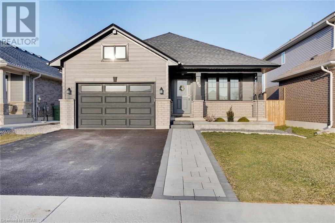
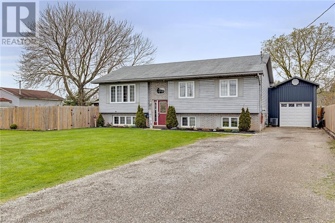
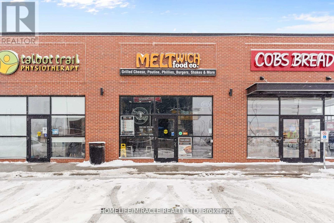
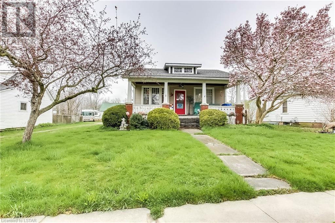
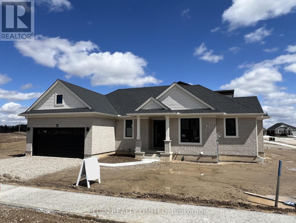
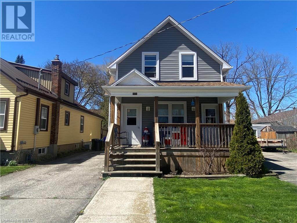
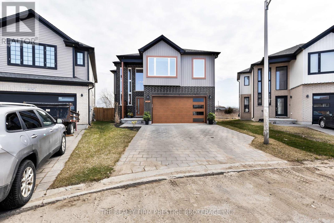
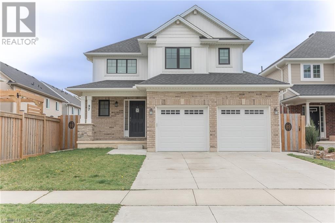
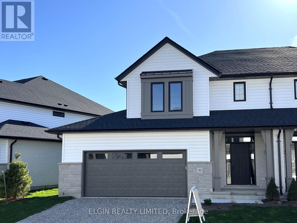
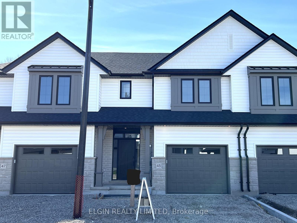
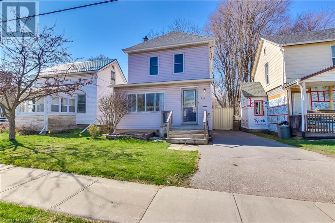
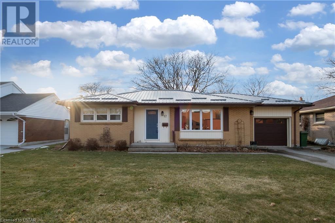
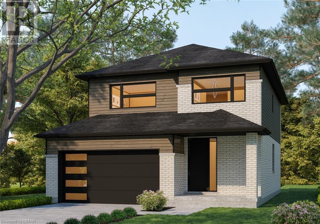
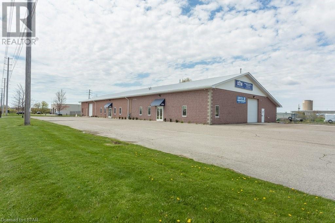
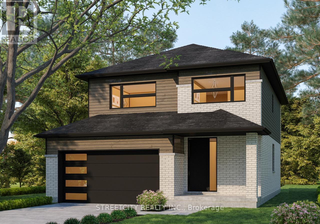
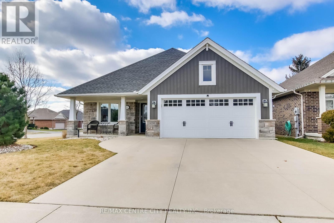
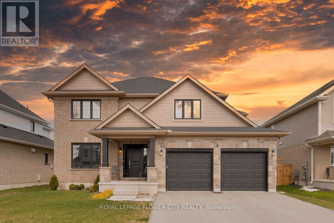
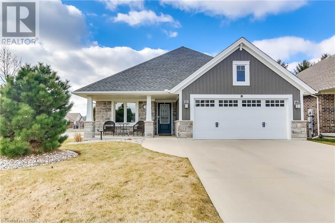
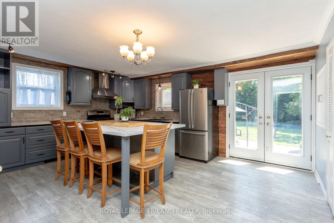
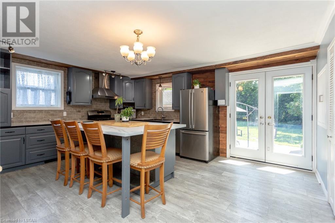
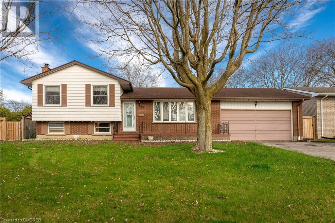
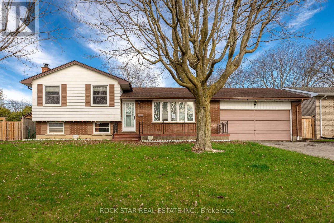
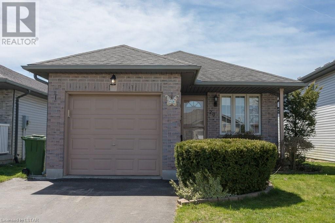
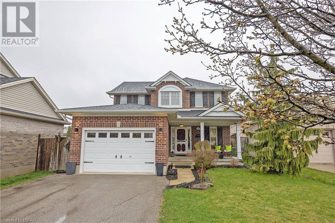
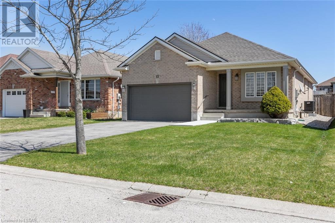
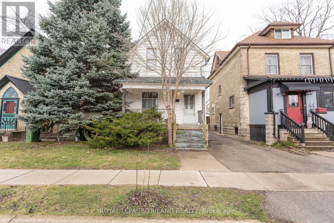
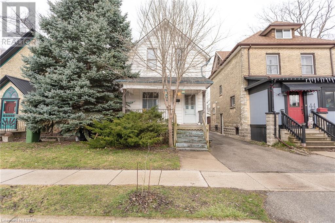
Let's Get Social
Powered by Juicer