
Our Services
We have access to New listings everyday
Our Listings
Local Listings
89 Gladstone Avenue
St. Thomas, Ontario
Welcome to 89 Gladstone Ave! Situated in the incredible courthouse area of St.Thomas is this incredible red brick duplex. With the newly renovated 3 bedroom unit providing$2,300/month, as well as a vacant one bedroom unit, this property is a perfect income generator for an investor, and an amazing opportunity for someone looking for a mortgage helper. Walking into this beautiful home, you will be instantly greeted by the stained glass to your left, bringing in the colourful sunlight to this super bright and airy home. As you walk through, you will notice nothing shy of recent upgrades, which includes the following:Fresh paint from 2023, Brand new vinyl flooring and carpet throughout, Brand new kitchen and bathroom,Newly owned furnace Dec 2019, 8 new north pole windows from April 2021, and all galvanized steel water pipe within the house has been completely upgraded to PEX pipe! The one bedroom unit is in great shape, with fresh paint all throughout from 2022. Stepping outside, you will also notice some upgrades around the exterior, with a new metal roof done in 2017, a new wooden fence 2023, fresh landscaping in the back, newly updated eavestrough and a new vinyl roof cover for the shed from 2021. St.Thomas, especially this location in particular will be a great investment over the coming years. If you are in the market for a property generating full market rent, or a place to live with rent covering a large portion of your mortgage, this is the one! (id:42861)
13.5 Eagle Street
St. Thomas, Ontario
This adorable 1.5 storey home is as cute as it looks in pictures. Ideal for first time home Buyers! Sit on one of the two covered porches and enjoy a coffee in the morning or a drink after work. The main floor features a beautiful living room and dining room with hardwood floors, a spacious kitchen, a mud room to store the shoes and coats, a laundry room, and a 4 piece bathroom with large tub and recently tiled surround. The second floor features 3 good sized bedrooms with space for the family. The back yard is a dream with a deck, play set for the kids and room for the pets to play. The one and half car garage has hydro and would be an excellent shop. Additional features include: Furnace and Central air (2022), Hot water tank is owned, shingles (2015), almost all windows have been updated, ample parking, basement water proofed with sump pump, updated electrical and plumbing. Don't miss out on booking your showing on this one. (id:42861)
34 Renaissance Dr
St. Thomas, Ontario
Welcome to this executive luxury End-unit Town House( it feels more like a big Semi) and make it your home! Enjoy all of the upgraded 2175 sq.f space. Better than new, East exposure with tons of light and warmth. The house feels like spacious and bright Semi-detached. Fully Finished Basement, 9 foot ceiling and Gleaning Hrwd on Main Floor, High-end S/S Appliances ($10 000 cost), Frond Load Washer and Dryer, Central Vac + attachements, Garage Door Opener with Remote control,Fully Fanced Yard ($7000), Soft-close Cabinet's Hinges in Kitchen, Fully painted in 2023, walking to School and Park. Nothing to do but move and enjoy!!! **** EXTRAS **** S/S Fridge, S/S Stove, S/S B/I Dishwasher (2024), Washer/Dryer, California Shutters(Value of $7000), All Windows Coverings and Lighting Fixtures. (id:42861)
24 Lucas Road
St. Thomas, Ontario
Located in St. Thomas’s Manorwood neighborhood, this custom 2 storey family home is sure to impress. The home has a two car attached garage, brick and hardboard exterior and covered front porch area. Upon entering the home you are greeted with an expansive 2 storey foyer with views of the upper level stairwell and the open concept main level. Hardwood floors are present throughout the main level that has a large dining area overlooking the great room with lots of natural light, oversized windows and an accent wall complete with electric fireplace. The custom kitchen has an oversized island with bar seating and storage. Hard surface countertops, a walk in pantry and plenty of storage complete the kitchen. The main level also has a smart mudroom and powder room. The upper level is highlighted by a master suite complete with walk in closet, large master bedroom with ceiling treatment and an amazing 5 piece ensuite complemented by a tiled shower with glass door, stand alone soaker tub and double vanity with hard surface countertop. Three additional bedrooms, a laundry closet and a full 5 piece main bathroom with double vanity finish off the upper level. Booked your showing today. (id:42861)
15 Daugherty Drive
St. Thomas, Ontario
Smart 3+1 bedroom brick ranch in quiet area, walking distance to schools, shopping, Elgin Mall and baseball parks. This home has a newer kitchen, rear deck off dining area, two 4 pc baths (one with a soaker tub) many replacement windows. Cozy lower level family room with free standing gas fireplace, bathroom and 4th bedroom. In-Law Suite possibilities. Security System with 5 cameras. Metal roof 2019, hot water heater is owned, a/c unit 2017, small outside workshop with hydro (20 x 12), double drive holds 6 cars. Lots of fruit trees (cherry, plum, apple) on the property. Closing is flexible. (id:42861)
13.5 Eagle St
St. Thomas, Ontario
This adorable 1.5-storey home is as cute as it looks in pictures. Ideal for first-time home Buyers! Sit on one of the two covered porches and enjoy a coffee in the morning or a drink after work. The main floor features a beautiful living room and dining room with hardwood floors, a spacious kitchen, a mud room to store the shoes and coats, a laundry room, and a 4 piece bathroom with large tub and recently tiled surround. The second floor features 3 good-sized bedrooms with space for the family. The backyard is a dream with a deck, a play set for the kids, and room for the pets to play. The one-and-a-half car garage has hydro and would be an excellent shop. Additional features include: Furnace and Central air (2022), Hot water tank is owned, shingles (2015), almost all windows have been updated, ample parking, basement waterproofed with sump pump, and updated electrical and plumbing. Don't miss out on booking your showing on this one. (id:42861)
24 Lucas Rd
St. Thomas, Ontario
Located in St. Thomas's Manorwood neighborhood, this custom 2 storey family home is sure to impress. The home has a two car attached garage, brick and hardboard exterior and covered front porch area. Upon entering the home you are greeted with an expansive 2 storey foyer with views of the upper level stairwell and the open concept main level. Hardwood floors are present throughout the main level that has a large dining area overlooking the great room with lots of natural light, oversized windows and an accent wall complete with electric fireplace. The custom kitchen has an oversized island with bar seating and storage. Hard surface countertops, a walk in pantry and plenty of storage complete the kitchen. The main level also has a smart mudroom and powder room. The upper level is highlighted by a master suite complete with walk in closet, large master bedroom with ceiling treatment and an amazing 5 piece ensuite complemented by a tiled shower with glass door, stand alone soaker tub and double vanity with hard surface countertop. Three additional bedrooms, a laundry closet and a full 5 piece main bathroom with double vanity finish off the upper level. Booked your showing today. (id:42861)
89 Gladstone Ave
St. Thomas, Ontario
Welcome to 89 Gladstone Ave! Situated in the incredible courthouse area of St.Thomas is this incredible red brick duplex. With the newly renovated 3 bedroom unit providing$2,300/month, as well as a vacant one bedroom unit (estimated $1,500/month), this property is a perfect income generator for an investor, and an amazing opportunity for someone looking for a mortgage helper. Walking into this beautiful home, you will be instantly greeted by the stained glass to your left, bringing in the colourful sunlight to this super bright and airy home. As you walk through, you will notice nothing shy of recent upgrades, which includes the following:Fresh paint from 2023, Brand new vinyl flooring and carpet throughout, Brand new kitchen and bathroom,Newly owned furnace Dec 2019, 8 new north pole windows from April 2021, and all galvanized steel water pipe within the house has been completely upgraded to PEX pipe! The one bedroom unit is in great shape, with fresh paint all throughout from 2022. Stepping outside, you will also notice some upgrades around the exterior, with a new metal roof done in 2017, a new wooden fence 2023, fresh landscaping in the back, newly updated eavestrough and a new vinyl roof cover for the shed from 2021. St.Thomas, especially this location in particular will be a great investment over the coming years. If you are in the market for a property generating full market rent, or a place to live with rent covering a large portion of your mortgage, this is the one! (id:42861)
34 Renaissance Drive
St. Thomas, Ontario
Welcome to this executive luxury End-unit Town House(it feels more like a big Semi) and make it your home! Enjoy all of the upgraded 2175 sq.f space. Better than new, East exposure with tons of light and warmth. The house feels like spacious and bright Semi-detached. Fully Finished Basement, 9 foot ceiling and Gleaning Hrwd on Main Floor, High-end S/S Appliances ($10 000 cost), Frond Load Washer and Dryer, Garage Door Opener with Remote control, Front Door Keyless Entry Lock, Huge Fully Fenced Yard ($7000), Soft-close Cabinet's Hinges Throughout, Fully painted in 2023, walking to School and Park. Nothing to do but move and enjoy!!! (id:42861)
44251 Talbot Line
St. Thomas, Ontario
Prime Real Estate Brokerage is pleased to present an incredible opportunity in the St. Thomas industrial node, near the VW-backed PowerCo SE battery plant. The property consists of 9.7 acres and is located directly on Highway 3 (Talbot Line). The Municipality of Central Elgin has recently adopted a new Official Plan and is in the final stages of implementing a new Zoning By-law. The municipality has confirmed that this property will have commercial/industrial zoning. This presents a unique opportunity to acquire a prime parcel in what will become one of the most active development corridors in the region. The property is currently improved with a large 4 bedroom and 2.5 bath home, two barns, a garage and a roughly 1,000 SF commercial building offering rental income as the property is redeveloped. Take advantage of this opportunity to acquire a premium site in the heart of Southwestern Ontario's commercial/industrial boom. (id:42861)
8 Noble Lane
St. Thomas, Ontario
IN-LAW SUITE, SEPARATE ENTRANCE & WALKOUT BASEMENT! Located in a tranquil cul-de-sac, this exquisite 5-bdrm bungalow, built by Doug Tarry Homes, has undergone recent top-to-bottom renovation, boasting high-quality finishes and meticulous attention to detail. Upon entering, discover expansive open-concept living spaces adorned with designer touches, including imported Italian 7” wide-plank hardwood flooring, a sleek glass modern staircase railing, modern trim/baseboards, stylish fixtures/pot lights and black door handles. The relaxing living rm features a Linear fireplace with crystals, radiating warmth and sophistication. The focal point of this home is the custom kitchen, a haven for culinary enthusiasts, with captivating custom millwork feature wall, oversized quartz waterfall island, high-end GE Cafe appliances in white satin finish, and Zellige tile backsplash creating a luxurious ambiance. Spacious pantry and ample dining area balance functionality w/style. Slide open the doors to the upper-level deck offering serene pond views, ideal for morning coffees or evening unwinding. Primary bdrm w/walk-in closet and luxurious ensuite bath with curbless shower, imported Italian tile, shower niche, custom vanity with quartz. 2 additional spacious bedrooms on the main level share a large 4 piece bath with Zellige tiles, custom vanity with quartz. Walkout level with gas fireplace, custom kitchen cabinets, imported Italian porcelain counters, 2 bedrooms and a full bath for guests/family/in-law suite. High-end vinyl plank flooring and Roxul soundproofing insulation ensure style and tranquility. The fully fenced, private backyard oasis with covered porch and deck around the above-ground pool is perfect for summer relaxation. Walking distance to Mitchell Hepburn Public School, with countless updates, indulge in luxury living—schedule a viewing today! (id:42861)
8 Noble Lane
St. Thomas, Ontario
IN-LAW SUITE, SEPARATE ENTRANCE & WALKOUT BASEMENT! Located in a tranquil cul-de-sac, this exquisite 5-bdrm bungalow, built by Doug Tarry Homes, has undergone recent top-to-bottom renovation, boasting high-quality finishes and meticulous attention to detail. Upon entering, discover expansive open-concept living spaces adorned with designer touches, including imported Italian 7 wide-plank hardwood flooring, a sleek glass modern staircase railing, modern trim/baseboards, stylish fixtures/pot lights and black door handles. The relaxing living rm features a Linear fireplace with crystals, radiating warmth and sophistication. The focal point of this home is the custom kitchen, a haven for culinary enthusiasts, with captivating custom millwork feature wall, oversized quartz waterfall island, high-end GE Cafe appliances in white satin finish, and Zellige tile backsplash creating a luxurious ambiance. Spacious pantry and ample dining area balance functionality w/style. Slide open the doors to the upper-level deck offering serene pond views, ideal for morning coffees or evening unwinding. Primary bdrm w/walk-in closet and luxurious ensuite bath with curbless shower, imported Italian tile, shower niche, custom vanity with quartz. 2 additional spacious bedrooms on the main level share a large 4 piece bath with Zellige tiles, custom vanity with quartz. Walkout level with gas fireplace, custom kitchen cabinets, imported Italian porcelain counters, 2 bedrooms and a full bath for guests/family/in-law suite. High-end vinyl plank flooring and Roxul soundproofing insulation ensure style and tranquility. The fully fenced, private backyard oasis with covered porch and deck around the above-ground pool is perfect for summer relaxation. Walking distance to Mitchell Hepburn Public School, with countless updates, indulge in luxury living schedule a viewing today! (id:42861)
24 Acorn Tr
St. Thomas, Ontario
Located in the desirable Harvest Run and Orchard Park community, 24 Acorn Trail offers a scenic escape with direct access to Orchard Park walking trail that connects to Lake Margaret, Pinafore Park, and downtown St. Thomas. A mere five-minute walk away is a brand new park and playground on Empire Parkway. This five-year-old Hayhoe Home impresses with landscaped gardens and an interlocking stone walkway leading to a covered front porch. Inside, you'll find cathedral ceilings in the living room and eight-foot ceilings throughout, along with a main floor laundry/mudroom off the garage that introduces a stunning kitchen equipped with quartz countertops, updated stainless steel appliances, a modern backsplash, and a large walk-in pantry. The kitchen also features an island with plenty of room for stools, ideal for casual dining or extra seating. High-end faucets and custom cabinetry by GCW enhance the kitchen, vanities, laundry room, and bar. Off the kitchen, a two-tiered deck with a gazebo awaits in the fully fenced backyard, ideal for entertaining. The primary bedroom features a large walk-in closet and an ensuite with a glass shower. The fully finished lower level boasts premium flooring, GCW vanities, a glass shower with slate flooring, and a custom bar with GCW cabinets, alongside a third bedroom with large upgraded windows. This bungalow is perfect for retirees, first-time home buyers, and young professionals. Don't miss the chance to visit this exquisite property in St. Thomas. (id:42861)
21 Miller St
St. Thomas, Ontario
Amazing starter family home on a slow traffic street in the heart of downtown St. Thomas. Close to all amenities, schools and public transportation. A beautiful improved front yard with a spacious, gated back yard. A spacious master bedroom with walk-in closet leading door to the backyard, and access to the bathroom. A kitchen leading to the deck. Fridge, stove, dishwasher, washer and dryer are all included. This blissful home is in a safe, quiet & friendly neighborhood. (id:42861)
24 Acorn Trail
St. Thomas, Ontario
Located in the desirable Harvest Run and Orchard Park community, 24 Acorn Trail offers a scenic escape with direct access to Orchard Park walking trail that connects to Lake Margaret, Pinafore Park, and downtown St. Thomas. A mere five-minute walk away is a brand new park and playground on Empire Parkway. This five-year-old Hayhoe Home impresses with landscaped gardens and an interlocking stone walkway leading to a covered front porch. Inside, you'll find cathedral ceilings in the living room and eight-foot ceilings throughout, along with a main floor laundry/mudroom off the garage that introduces a stunning kitchen equipped with quartz countertops, updated stainless steel appliances, a modern backsplash, and a large walk-in pantry. The kitchen also features an island with plenty of room for stools, ideal for casual dining or extra seating. High-end faucets and custom cabinetry by GCW enhance the kitchen, vanities, laundry room, and bar. Off the kitchen, a two-tiered deck with a gazebo awaits in the fully fenced backyard, ideal for entertaining. The primary bedroom features a large walk-in closet and an ensuite with a glass shower. The fully finished lower level boasts premium flooring, GCW vanities, a glass shower with slate flooring, and a custom bar with GCW cabinets, alongside a third bedroom with large upgraded windows. This bungalow is perfect for retirees, first-time home buyers, and young professionals. Don't miss the chance to visit this exquisite property in St. Thomas. (id:42861)
61 Royal Cres
St. Thomas, Ontario
Welcome to this stunning newly built 4-bedroom, 3-bathroom detached home in St. Thomas! With its double-door entry, hardwood floors throughout the main floor, and pot lights creating a warm ambiance, this home offers a blend of elegance and modern comfort. The spacious family room features an electric fireplace, perfect for cozy evenings. The open-concept kitchen boasts a center island and a generous pantry, seamlessly flowing into the combined dining room with a walkout to the backyard, ideal for entertaining. Upstairs, the primary bedroom impresses with a 4-piece ensuite and walk-in closet, while the other three bedrooms offer ample space and natural light. A second 3-piece ensuite adds convenience. Outside, the expansive backyard provides endless possibilities. Don't miss out on the opportunity to make this your dream home! **** EXTRAS **** S/S Fridge, S/S Gas Stove, S/S Dishwasher, S/S Built-In Hood Fan & Microwave, Washer/Dryer, A/C And Furnace. (id:42861)
14 Woodland Rd
St. Thomas, Ontario
One-of-a-kind property located on a quiet street in Old Lynhurst backing onto park-like setting where you can see deer coming up to your fence line. One of the many features of this home is the 2-car garage plus workshop and carport with access to the home. Lots of parking for friends and relatives. The main floor features a mudroom, good sized living room and dining room, updated large kitchen with entry from the carport, 2 bedrooms and a sunroom to look out at the amazing yard. Upstairs has 2 bedrooms and a newer 2-piece bath. The basement is totally finished and ideal for entertaining or play area for kids. Features include a large recreation room with wet bar/kitchenette, and a 3-piece bathroom with jetted tub, and a laundry room. One-of-a-kind property located on a quiet street in Old Lynhurst backing onto park-like setting where you can see deer coming up to your fence line. One of the many features of this home is the 2-car garage plus workshop and carport with access to the home. Lots of parking for friends and relatives. The main floor features a mudroom, good sized living room and dining room, updated large kitchen with entry from the carport, 2 bedrooms and a sunroom to look out at the amazing yard. Upstairs has 2 bedrooms and a newer 2-piece bath. The basement is totally finished and ideal for entertaining or play area for kids. Features include a large recreation room with wet bar/kitchenette, and a 3-piece bathroom with jetted tub, and a laundry room. This is an amazing property that really must be seen to appreciate all it has to offer. This is an amazing property that really must be seen to appreciate all it has to offer. (id:42861)
14 Woodland Road
St. Thomas, Ontario
One-of-a-kind property located on a quiet street in Old Lynhurst backing onto park-like setting where you can see deer coming up to your fence line. One of the many features of this home is the 2-car garage plus workshop and carport with access to the home. Lots of parking for friends and relatives. The main floor features a mudroom, good sized living room and dining room, updated large kitchen with entry from the carport, 2 bedrooms and a sunroom to look out at the amazing yard. Upstairs has 2 bedrooms and a newer 2-piece bath. The basement is totally finished and ideal for entertaining or play area for kids. Features include a large recreation room with wet bar/kitchenette, and a 3-piece bathroom with jetted tub, and a laundry room. This is an amazing property that really must be seen to appreciate all it has to offer. (id:42861)
569 Elm St
St. Thomas, Ontario
If you are looking to downsize or are a first-time buyer, this one's for you! This cozy bungalow home has been updating with new kitchen and some new flooring on each level. All appliances are new! There are 2 bedrooms and 1 bathroom (with roll in shower) on the main. An extra room in lower level is currently being used as an exercise room, next to a completely new added 3- pc bathroom with a soaker tub! Stunning hardwood floor in the living room, patio doors off the kitchen lead to a sundeck and a spacious backyard! Gas BBQ hook up. Close to Elgin General Hospital and amenities. (id:42861)
13 Noble Lane
St. Thomas, Ontario
Welcome to this spacious 5-bedroom, 3-bathroom property nestled on a serene cul-de-sac within walking distance to the highly sought-after Mitchell Hepburn school district. Step inside the inviting foyer, which sets the tone for the open-concept layout featuring a family room, kitchen, and dining room – an ideal setting for entertaining guests. The living room boasts a cozy fireplace, perfect for movie nights and gatherings. The chef-inspired kitchen, complete with a gas stove and island, is sure to delight culinary enthusiasts. Adjacent, the dining room offers seamless access to the backyard oasis through patio doors, creating a seamless indoor-outdoor flow. Main floor convenience is enhanced with laundry facilities and custom hooks in the mudroom, providing easy access from the attached 2-car garage. Upstairs, discover four generously-sized bedrooms, complemented by a 4-piece bathroom, including the master suite featuring a luxurious 3-piece ensuite. The lower level adds versatility with a fifth bedroom and a large family room, offering ample space for a home office or recreational area. Outside, the backyard retreat awaits with a sprawling deck, a convenient shed, and a luxurious hot tub – the perfect setting to unwind or entertain guests. Don't miss the opportunity to make this stunning family home yours. Schedule your viewing today! (id:42861)
13 Noble Lane
St. Thomas, Ontario
Discover this 5-bedroom, 3-bathroom gem located on a peaceful cul-de-sac, just a stroll away from Mitchell Hepburn school district. A welcoming foyer leads to an open-concept family room, kitchen, and dining area an entertainer's dream. Cozy up in the living room by the fireplace for movie nights. The kitchen, boasting a gas stove and island, caters to culinary enthusiasts, while the dining room offers seamless access to the backyard oasis. Main floor convenience includes laundry facilities and a mudroom with custom hooks, ideal for garage access. Upstairs, find four spacious bedrooms and a master suite with a lavish ensuite. The lower level hosts a fifth bedroom and a sizable family room, perfect for work or play. Outside, enjoy the expansive deck, a handy shed, and a luxurious hot tub the ultimate relaxation spot. Don't let this stunning family home slip away book your showing today (id:42861)
925 Talbot St
St. Thomas, Ontario
Prime downtown location surrounded by several successful businesses, restaurants and retail stores. This 5,679 + 1,911 square foot building is situated on just shy of half an acre. Zoned C3 allowing for many future possibilities. Most recent business was a tavern and currently still set up for one on the main floor. Upper level consists of 12 individual rooms, 2 washrooms and a kitchen. Large outdoor patio and plenty of parking. (id:42861)
925 Talbot Street
St. Thomas, Ontario
Prime downtown location surrounded by several successful businesses, restaurants and retail stores. This 5,679 + 1,911 square foot building is situated on just shy of half an acre. Zoned C3 allowing for many future possibilities. Most recent business was a tavern and currently still set up for one on the main floor. Upper level consists of 12 individual rooms, 2 washrooms and a kitchen. Large outdoor patio and plenty of parking. (id:42861)
22 Edgewell Crescent
St. Thomas, Ontario
Located in the Southwold School district, this spacious split level home has room for everyone. Open concept main floor with bright living room, dining room and kitchen. Access to the large deck and yard is right off of the kitchen. Upper level boasts a 4 piece bath and 3 generous sized bedrooms with the Primary having vaulted ceiling and walk in closet. The huge lower level has a beautiful updated bath, and a family room features gas fireplace and lots of space for family movie nights. The lowest level provides a generous space for a rec room, play room, gym ect. With easy access to London and the 401 this home is move in ready. Updates include: shingles 2015 and California shutters throughout with transferable warranty. (id:42861)
Sold Listings


Helpful Tips for Buyers


Helpful Tips for Sellers




Siefert Construction
519-694-2763
isaac.siefert@gmail.com
Our Awards



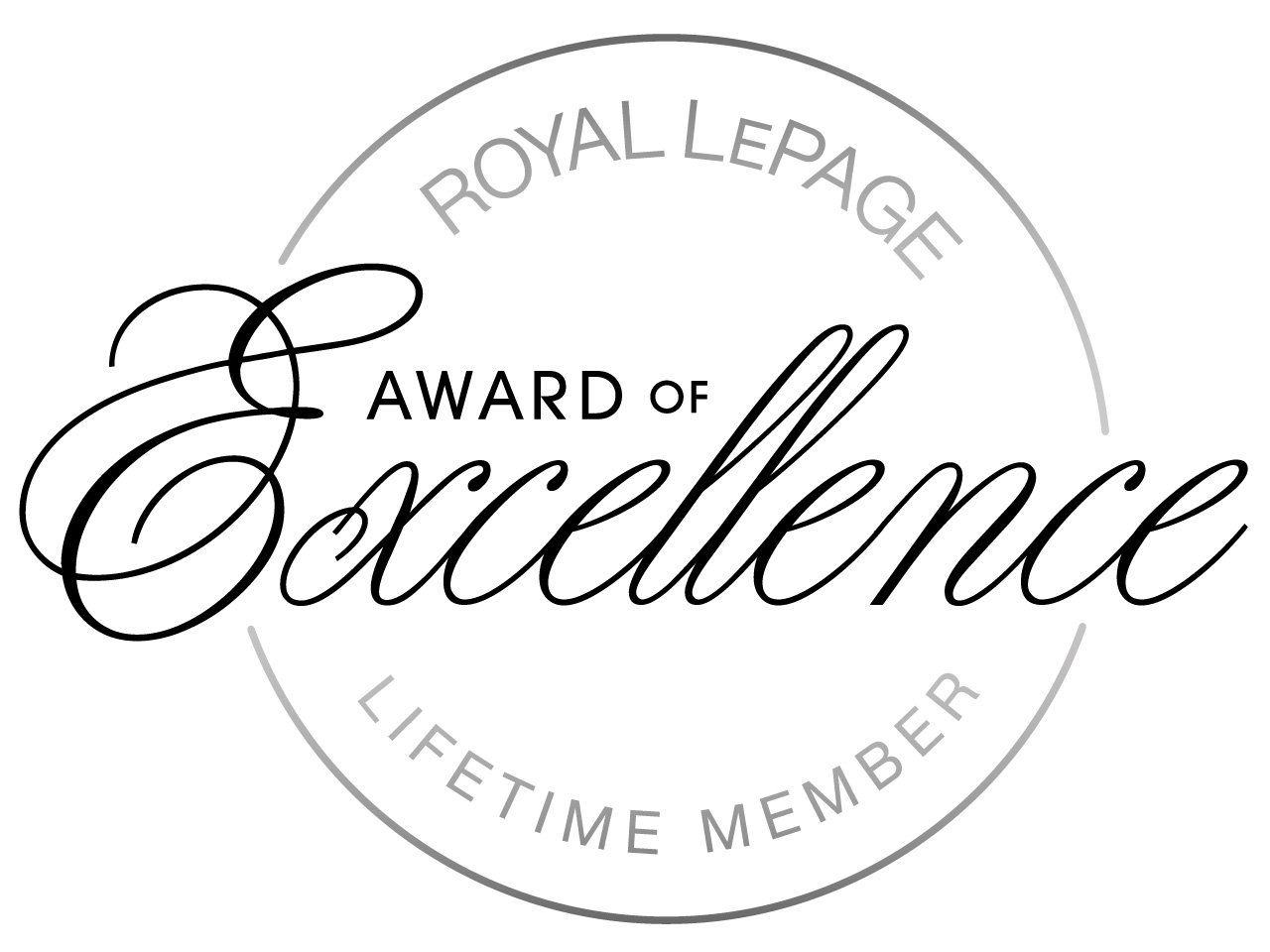
We’re Easy to Find
Our goal is to treat you fairly, with honesty and integrity.
Send us a Message
All fields are required.







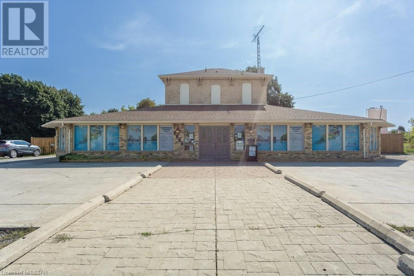
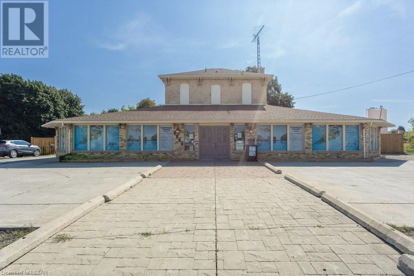
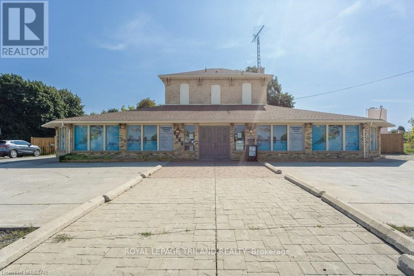
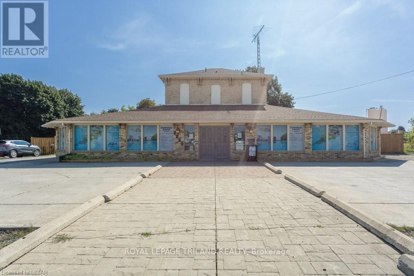
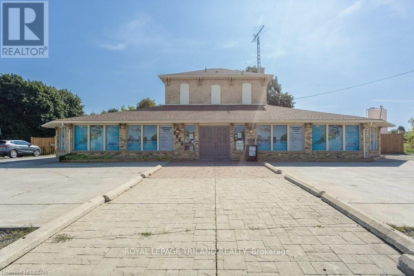
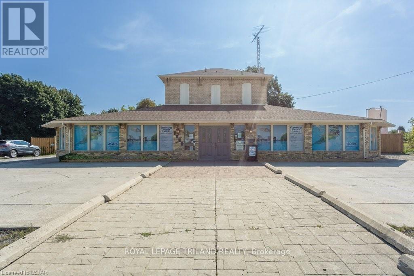
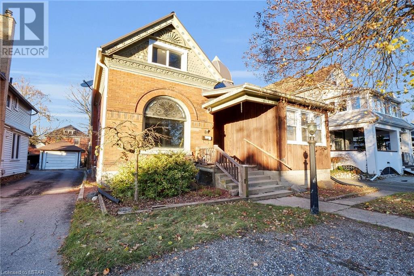
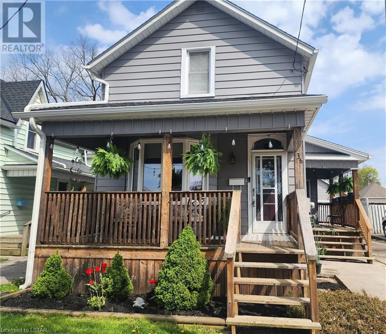
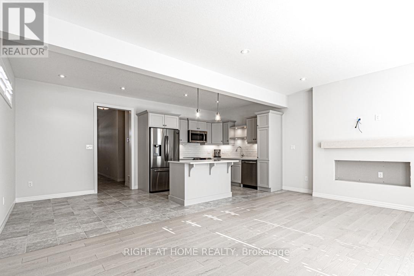
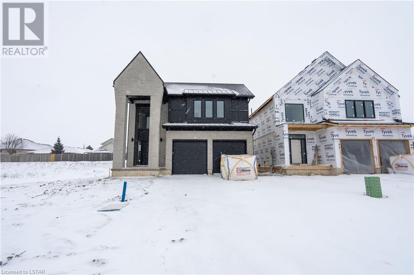
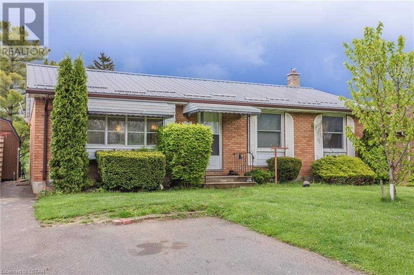
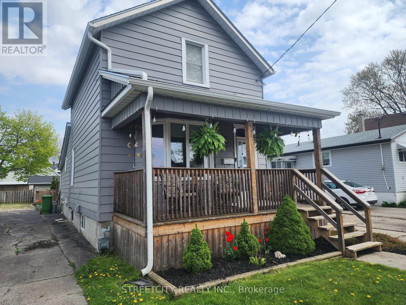
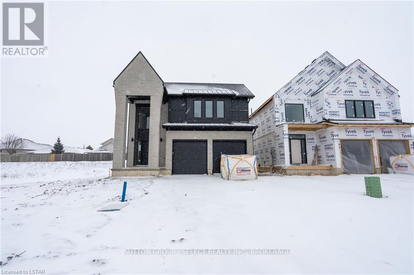
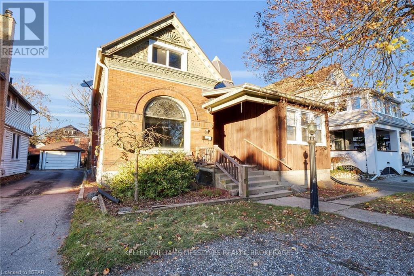
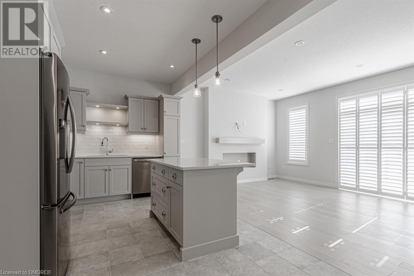
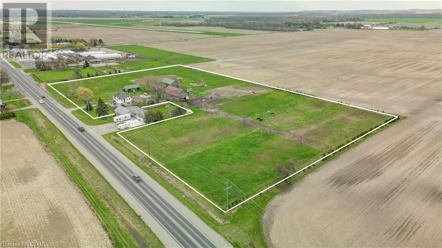
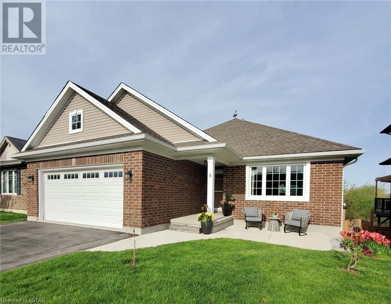
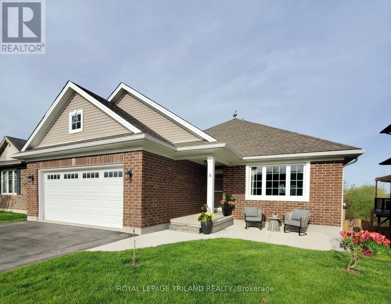

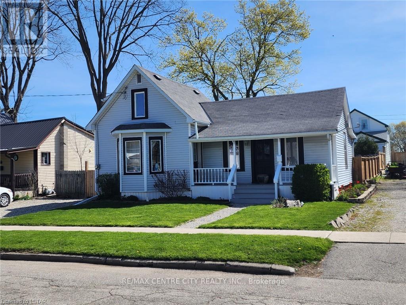
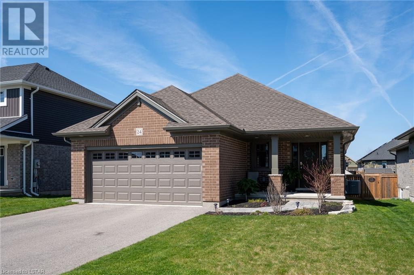
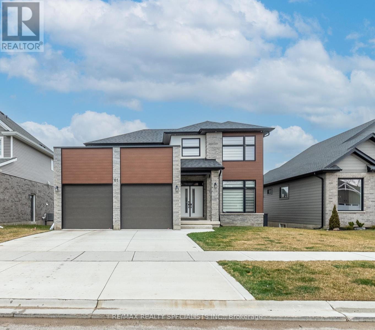
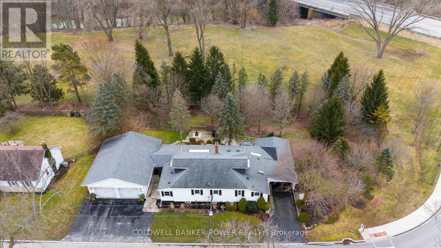
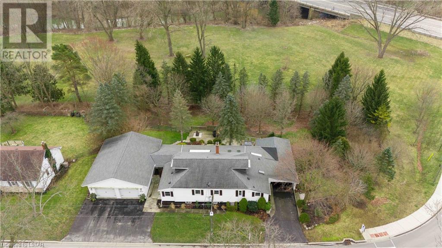
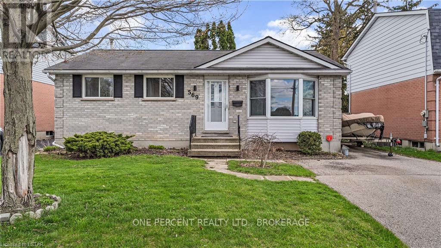
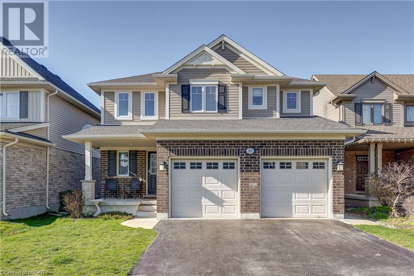
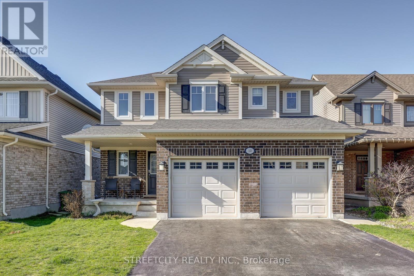
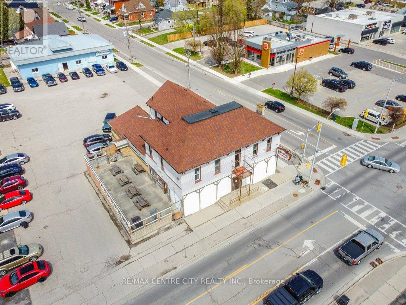
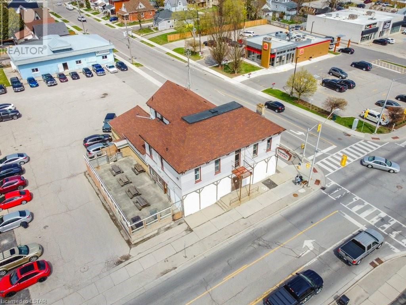
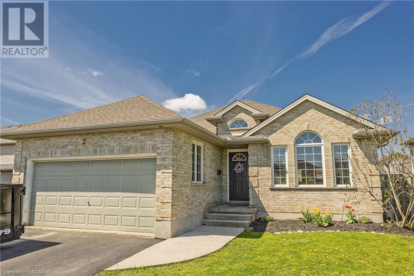
Let's Get Social
Powered by Juicer