
Our Services
We have access to New listings everyday
Our Listings
Local Listings
53 Augusta Crescent
St. Thomas, Ontario
Beautiful bungalow ins Shaw Valley waiting to be yours! Welcome home to this well maintained and updated 3 bedroom, 3 bathroom Don West built bungalow. One floor living complete with main floor laundry, open concept, updated kitchen (2019) as well as two generous bedrooms and 2 full bathrooms. The basement hosts one more bedroom, large rec room, 2 piece bathroom and ample storage. Outside you will find a great space to enjoy the warmer seasons with a fully fenced yard, deck and gazebo. Check out all this home has to offer with the 360 virtual tour and floor plans then book your showing to see it in person. (id:42861)
23 - 234 Peach Tree Boulevard
St. Thomas, Ontario
Experience luxurious living in this meticulously maintained one-owner 2+ 2 bedroom 3 full bath bungalow located in the highly desired Southpoint condominium community by Hayhoe Homes. Boasting 1462 sqft on the main floor and an additional 685 sqft in the lower level, this home offers spacious comfort and exquisite craftsmanship. Enter into a bright and airy foyer with 9 ceilings, the great room features a cozy gas fireplace and vaulted ceiling in the dining area. The stunning kitchen is a chef's dream, complete with a large island (with tons of seating space) and walk-in pantry. Convenient main floor laundry rooms leads to the spacious double car garage. Retreat to the serene primary bedroom with a walk-in closet and a luxurious 3-piece ensuite featuring a coney marble shower. The lower level is an entertainer's paradise, showcasing a spacious rec room with a second gas fireplace, two additional bedrooms, and another full bath. Step outside to the covered back patio, equipped with power sun shades and a gas line for your BBQ, offering the perfect setting to relax and enjoy the surrounding beauty of the lush trees. Don't miss out on this exceptional opportunity for upscale living without worrying about the maintenance of grass cutting or snow removal. Welcome Home! (id:42861)
117 Hagerman Crescent
St. Thomas, Ontario
Southside brick bungalow. 2 + 1 bedroom, 3 bath, 1.5 car attached garage, main floor laundry, master bedroom with 4 pc. en-suite bath and walk in closet. Large eat-in kitchen, finished lower family room, bedroom, bath, bonus room. Large pie-shaped lot, appliances included, deck, double asphalt driveway, large covered front porch. Fantastic location, close to many schools, park, sports complex, walking trails, shopping, and many amenities. Quick closing possible. (id:42861)
117 Hagerman Crescent
St. Thomas, Ontario
Southside brick bungalow. 2 + 1 bedroom, 3 bath, 1.5 car attached garage, main floor laundry, master bedroom with 4 piece in-suite bath and walk in closet. Large eat-in kitchen, finished lower family room, bedroom, bath, bonus room. Large pie-shaped lot, appliances included, deck, double asphalt driveway, large covered front porch. Fantastic location, close to many schools, park, sports complex, walking trails, shopping and many amenities. Quick closing possible. (id:42861)
616-626 Talbot Street
St. Thomas, Ontario
Building and land for sale in downtown St. Thomas. Well positioned on high traffic Talbot St Over 15000 sq ft of C2 zoned space over two levels. The building is comprised of 4 commercial units and 3-2 Bedroom residential units on the main level and 6 - 2 Bedrooms residential units on the upper level. All the residential units are vacant and needs TLC. Permitted uses include: (a) retail store (b) business office (c) personal service shop (d) restaurant (e) hotel (f) repair and custom workshop (g) dry cleaning pick-up station (h) institution (i) theatre (j) recreation centre (k) newspaper publishing business (l) private club (m) bakery (n) clinic (By-law 94-2005 o) entertainment centre (By-law 96-2023) (p) uses accessory to the foregoing (By-law 94-2005) (q) residential purposes, subject to the provisions of subsection 13.3 (By-law 94-2005) 1 retail unit is tenanted and 3 retail Units are vacant. Parking is also available for purchase from the City of St. Thomas on the Moore Street Lot right behind the building at https://www.stthomas.ca/cms/one.aspx?portalId=12189805&pageId=12513316. Seller may consider a VTB please contact for details. (id:42861)
86 Kains Street
St. Thomas, Ontario
You don't want to miss the opportunity to own this gorgeous Turnkey home, conveniently located in the downtown core of St Thomas. This convenient location is walking distance to almost any amenities you could think of. It has 5 generously sized bedrooms, 1.5 bathrooms with a bonus toilet in the basement. This house was restored with class and character in mind. You can't help but to be impressed when you see the original beautifully crafted wooden staircase, high ceilings and large classic trim. It was extensively renovated in 2020 including a brand new kitchen, added 2 piece bathroom on main floor, new stone fireplace wall/mantle over the wood fireplace, new carpet and laminate flooring, all new 4 piece bathroom on second level, some new plumbing, certified electrical 100 amp service, most windows replaced, new side entrance door and new concrete driveway.Extra parking permitted on street around the corner. It is just waiting for you to move in and start your next exciting chapter! (id:42861)
36 Lyndale Avenue
Central Elgin, Ontario
Fully updated within 5 years, 4 bedrooms, 2 bathrooms, custom GCW kitchen equipped with modern appliances and a skylight allowing natural light. The kitchen has a large island 3.5'x9', 2 fireplaces add warmth and charm, living room has a gas fireplace, family room in the finished basement has a wood-burning fireplace, recently WETT inspected/new liner. The master bedroom is a true retreat, complete with his and hers closets. The 2 basement bedrooms have large egress windows. The home has lots of updates, furnace, owned hwt, fully rewired electrical, sump pump/water pressure backup. Covered deck (12.5'x30') has 2 outdoor fans and a TV mount and uncovered deck (8'x30'), 4-person hot tub, 28' above-ground pool with propane heater, 10'x10' shed with plenty of room left to play and relax. Heated single-car garage with 30amp panel ,ample storage shelving throughout. Front porch 8'x14', double-wide driveway for up to seven cars. Access to front and backyards with a double-wide gate. **** EXTRAS **** Bus route to all levels of schooling. (id:42861)
36 Lyndale Avenue
St. Thomas, Ontario
Welcome to this fully renovated open concept bungalow, This modern home, fully updated within 5yrs, features 4 bedrooms, 2 bathrooms, blending comfort with elegance. Step inside the custom GCW kitchen equipped with modern appliances and a skylight that bathes the space in natural light. The kitchen’s centerpiece, a large island 3.5'x9' is perfect for meal prep and entertaining. Living spaces are designed for relaxation and entertainment; 2 fireplaces add warmth and charm, the living room has a gas fireplace, the family room in the finished basement offers a wood-burning fireplace, recently WETT inspected and fitted with a new liner. The master bedroom is a true retreat, complete with his and hers closets. The 2 basement bedrooms are bright, with large egress windows. The home’s infrastructure is fully updated, furnace, owned hot water tank, fully rewired electrical, sump pump with water pressure backup. The covered deck (12.5'x30') has 2 outdoor fans and a TV mount and uncovered deck (8'x30'), 4-person hot tub, large 28' above-ground pool with propane heater. The backyard still offers a 10'x10' shed with plenty of room left to play and relax. A heated single-car garage with a 30amp panel is fitted with ample storage shelving throughout. Front porch 8'x14', double-wide driveway for up to seven cars. Access to front and backyards with a double-wide gate. Bus route to all levels of schooling. (id:42861)
86 Kains Street
St. Thomas, Ontario
You don't want to miss the opportunity to own this gorgeous Turnkey home, conveniently located in the downtown core of St Thomas. This convenient location is walking distance to almost any amenities you could think of. It has 5 generously sized bedrooms, 1.5 bathrooms with a bonus toilet in the basement. This house was restored with class and character in mind. You can't help but to be impressed when you see the original beautifully crafted wooden staircase, high ceilings and large classic trim. It was extensively renovated in 2020 including a brand new kitchen, added 2 piece bathroom on main floor, new stone fireplace wall/mantle over the wood fireplace, new carpet and laminate flooring, all new 4 piece bathroom on second level, some new plumbing, certified electrical 100 amp service, most windows replaced, new side entrance door and new concrete driveway. Extra parking permitted on street around the corner. It is just waiting for you to move in and start your next exciting chapter! (id:42861)
42420 & 42400 John Wise Line
St. Thomas, Ontario
Two spacious updated homes. On the outskirts of St. Thomas south situated on an over 1 acre wooded lot. 6 bedrooms main house 4 bed second house 315 frontage large vacant lot east of house if you crave serenity outdoors this is for you 3700 sq’ main house has a two-bed apartment over garage with separate entrance granny flat? # in law suite# 1850 sq’ second house is nearly all new spacious and well laid out has walkout lower finished level. (id:42861)
48 Rosemount Crescent
St. Thomas, Ontario
This immaculate all brick bungalow with eye catching curb appeal is located on a nice quiet street in the North end of St. Thomas. Easy Access to London and a short walk to a Catholic and public elementary school. The home is situated on a beautiful mature lot with low maintenance clean landscaping. Easy one floor living with 3 bedrooms on the main floor. One bedroom is currently used as a main floor den and has a door that can access the rear deck with gazebo. The functional lay out features a spacious living room has a large bay window that provides lots of natural light, updated kitchen and large eat in area with updated laminate floors. The lower level is beautifully finished with spacious rec room and a multi-functional space that could be used for a craft room, den, games room or office plus a lower level 2 pc bath and spacious laundry room. Other great features include updated windows, metal roof 2021, 2 storage sheds, fully fenced yard, flooring, kitchen, 4 appliances included and much more. (id:42861)
44 Royal Dornoch Drive
St. Thomas, Ontario
Step into this breathtaking, one-year-old architectural marvel adorned with top-notch finishes that epitomize opulence and refinement. Encompassing 3,327 square feet (including finished basement 851 sq ft), this residence showcases contemporary flair and impeccable artistry. The main level boasts a delightful formal dining space, an expansive open-plan kitchen equipped with premium appliances, and a charming breakfast nook, and an inviting living area ideal for relaxation. Adding to the functionality, a convenient half-bathroom completes this level. Ascend to the upper floor to discover four generously proportioned bedrooms. The primary bedroom retreat features an ensuite oasis with a shower, and a freestanding tub, seamlessly connected to a spacious walk-in closet for effortless organization. Outdoors, the partially fenced backyard provides ample space for outdoor activities and entertainment. The finished basement contains two good sized bedrooms and ample area to entertain + a full 3 pc washroom. Parking is a breeze with a 1.5 garage and spacious driveway which can park 2 cars, ensuring ample space for vehicles and guests alike. More than just a residence, this home reflects your achievements and discerning taste, offering a lifestyle of luxury and comfort. With its upscale finishes and thoughtful layout, seize the opportunity to make this exceptional property yours. Schedule your viewing today! (id:42861)
48 Rosemount Crescent
St. Thomas, Ontario
This immaculate all brick bungalow with eye catching curb appeal is located on a nice quiet street in the North end of St. Thomas. Easy Access to London and a short walk to a Catholic and public elementary school. The home is situated on a beautiful mature lot with low maintenance clean landscaping. Easy one floor living with 3 bedrooms on the main floor. One bedroom is currently used as a main floor den and has a door that can access the rear deck with gazebo. The functional lay out features a spacious living room has a large bay window that provides lots of natural light, updated kitchen and large eat in area with updated laminate floors. The lower level is beautifully finished with spacious rec room and a multi-functional space that could be used for a craft room, den, games room or office plus a lower level 2 pc bath and spacious laundry room. Other great features include updated windows, metal roof 2021, 2 storage sheds, fully fenced yard, flooring, kitchen, 4 appliances included and much more. (id:42861)
45025 Talbot Line
Central Elgin, Ontario
This extraordinary 7,450 sq/ft (approx. +/-) commercial property, strategically located adjacent to St. Thomas Airport on Hwy 3, offers an exceptional investment prospect. Currently operating as specialty mechanic shop, this versatile space sits on just over 2 acres, boasting premium construction (Steelway) and ample paved parking. Inside, you'll find an inviting showroom, a well-organized parts area, and a fully equipped service department/shop, all under soaring ceilings. Ascend to the upper mezzanine, featuring office space and an additional storage or future office expansion. This property is a perfect canvas for various business ventures, from transportation, dealership and recreation vehicles to custom cars. The location is a strategic goldmine, positioned just 1-2 kilometers from the upcoming Volkswagen Plant set to operations in 2027. With a constant flow of high traffic between Aylmer and St. Thomas, your business will thrive. Moreover, St. Thomas is on the verge of a population surge over the next 5 years, promising a burgeoning customer base and unprecedented business opportunities. Don't miss out on securing your stake in this rapidly growing region; act now to make your entrepreneurial dreams a reality! (id:42861)
9 Thorman Terrace
St. Thomas, Ontario
WELCOME HOME! Nothing to do here except move in and enjoy! This quality built 4-level back split by Hayhoe Homes is absolutely stunning. It is situated on a generous sized lot boasting an attached double garage with inside entry, covered front porch, rear side deck with access from the kitchen, and a fully fenced rear yard. The main level is bright and cheery throughout with an open concept design consisting of the living/dining room area with vaulted ceiling, as well as the kitchen with stainless steel appliances, centre island/breakfast bar overlooking the lower level family room. The upper staircase leads to the three bedrooms including the primary bedroom, and a 4-pc bathroom. The lower level is great for entertaining and features the large family/games room with lots of natural light, and a 3-pc bath. The basement level is finished with a large storage/ laundry area, and an office. The utility room and cold room complete the basement level. Numerous recent updates throughout - freshly painted, all new flooring, new light fixtures, new dishwasher, updated bathrooms..the list goes on. Located in North St. Thomas. within walking distance to the newest playground featuring soccer fields, basketball courts, football field, splashpads in the summer, and paved walking trails, the new VW plant, and easy access to London and 401. You must see to appreciate! (id:42861)
6 Lawrence Avenue N
St. Thomas, Ontario
Nestled in the serene charm of St. Thomas, this captivating bungalow is a haven of comfort and style. As you approach, the inviting front porch sets the tone for what awaits insidea blend of modern elegance and cozy relaxation. Stepping through the door, you're greeted by a seamless open-concept layout, seamlessly merging the living room, dining area, and kitchen into one inviting space. . The kitchen, a focal point of the home, boasts sliding doors that beckon you to explore the backyard oasis beyond. Here, meticulous landscaping frames a tranquil retreat, complete with a charming shed, a patio crowned by a gazebo, and lush greenerythe perfect backdrop for outdoor gatherings or peaceful solitude. Back inside, the main floor reveals more delightsa convenient mudroom/laundry room for practicality. The luxurious primary bedroom, offering respite with its walk-in closet and a serene 3-piece ensuite. Two additional bedrooms and a well-appointed 4-piece bathroom complete this level, ensuring ample space for family or guests. Descending to the basement, a world of entertainment awaits. A spacious rec room invites relaxation by the fireplace, while a thoughtfully designed bedroom with sliding barn doors offers privacy and character, that can also be used as an office space. A 4-piece bathroom with an ensuite privilege adds convenience, alongside ample storage space and a dedicated laundry room, ensuring both functionality and comfort. In summary, this St. Thomas gem offers not just a home, but a lifestylean idyllic blend of modern convenience and natural beauty, where every corner invites you to unwind and create lasting memories. (id:42861)
9 Thorman Terrace
St. Thomas, Ontario
WELCOME HOME! – Nothing to do here except move in and enjoy! This quality built 4-level back split by Hayhoe Homes is absolutely stunning. It is situated on a generous sized lot boasting an attached double garage with inside entry, covered front porch, rear side deck with access from the kitchen, and a fully fenced rear yard. The main level is bright and cheery throughout with an open concept design consisting of the living/dining room area with vaulted ceiling, as well as the kitchen with stainless steel appliances, centre island/breakfast bar overlooking the lower level family room. The upper staircase leads to the three bedrooms including the primary bedroom, and a 4-pc bathroom. The lower level is great for entertaining and features the large family/games room with lots of natural light, and a 3-pc bath. The basement level is finished with a large storage/ laundry area, and an office. The utility room and cold room complete the basement level. Numerous recent updates throughout - freshly painted, all new flooring, new light fixtures, new dishwasher, updated bathrooms…..the list goes on. Located in North St. Thomas. within walking distance to the newest playground featuring soccer fields, basketball courts, football field, splashpads in the summer, and paved walking trails, the new VW plant, and easy access to London and 401. You must see to appreciate! (id:42861)
234 Peach Tree Boulevard Unit# 23
St. Thomas, Ontario
Experience luxurious living in this meticulously maintained one-owner 2+ 2 bedroom 3 full bath bungalow located in the highly desired Southpoint condominium community by Hayhoe Homes. Boasting 1462 sqft on the main floor and an additional 685 sqft in the lower level, this home offers spacious comfort and exquisite craftsmanship. Enter into a bright and airy foyer with 9’ ceilings, the great room features a cozy gas fireplace and vaulted ceiling in the dining area. The stunning kitchen is a chef's dream, complete with a large island (with tons of seating space) and walk-in pantry. Convenient main floor laundry rooms leads to the spacious double car garage. Retreat to the serene primary bedroom with a walk-in closet and a luxurious 3-piece ensuite featuring a coney marble shower. The lower level is an entertainer's paradise, showcasing a spacious rec room with a second gas fireplace, two additional bedrooms, and another full bath. Step outside to the covered back patio, equipped with power sun shades and a gas line for your BBQ, offering the perfect setting to relax and enjoy the surrounding beauty of the lush trees. Don't miss out on this exceptional opportunity for upscale living without worrying about the maintenance of grass cutting or snow removal. Welcome Home! (id:42861)
6 Lawrence Avenue
St. Thomas, Ontario
Nestled in the serene charm of St. Thomas, this captivating bungalow is a haven of comfort and style. As you approach, the inviting front porch sets the tone for what awaits inside—a blend of modern elegance and cozy relaxation. Stepping through the door, you're greeted by a seamless open-concept layout, seamlessly merging the living room, dining area, and kitchen into one inviting space. The kitchen, a focal point of the home, boasts sliding doors that beckon you to explore the backyard oasis beyond. Here, meticulous landscaping frames a tranquil retreat, complete with a charming shed, a patio crowned by a gazebo, and lush greenery—the perfect backdrop for outdoor gatherings or peaceful solitude. Back inside, the main floor reveals more delights—a convenient mudroom/laundry room for practicality. The luxurious primary bedroom, offering respite with its walk-in closet and a serene 3-piece ensuite. Two additional bedrooms and a well-appointed 4-piece bathroom complete this level, ensuring ample space for family or guests. Descending to the basement, a world of entertainment awaits. A spacious rec room invites relaxation by the fireplace, while a thoughtfully designed bedroom with sliding barn doors offers privacy and character, that can also be used as an office space. A 4-piece bathroom with an ensuite privilege adds convenience, alongside ample storage space and a dedicated laundry room, ensuring both functionality and comfort. In summary, this St. Thomas gem offers not just a home, but a lifestyle—an idyllic blend of modern convenience and natural beauty, where every corner invites you to unwind and create lasting memories. (id:42861)
146 Wintermute Court
Central Elgin, Ontario
Welcome to your dream home! Nestled on a spacious corner lot in a serene cul-de-sac, this exquisite 3+1 bedroom, 3 bathroom all-brick bungalow offers the perfect blend of luxury and convenience. Just 5 minutes from the 401 and a short 15-minute drive to London, its location is unbeatable. Boasting over 3000 sq ft of finished space, this is the ultimate family retreat. The main floor dazzles with a luminous living room featuring engineered hardwood floors, vaulted ceiling, and a cozy gas fireplace. The kitchen is a culinary delight, complete with a sleek island, gas stove, and quartz countertops, while the formal dining room sets the stage for memorable family gatherings. The primary suite pampers with a lavish5-piece bathroom, including a deep soaker tub and walk-in closet. Two more bedrooms, a laundry room, and another full bathroom complete the main level.Downstairs, the lower level beckons with a spacious family room, second gas fireplace, expansive rec room, an additional bedroom, and a full bathroom. Outside, the fully fenced backyard is an oasis, featuring a composite deck with a soothing hot tub and ample green space for play. Additional highlights include an interlocking stone driveway with parking for 6, a two-car garage, and a 2-year-old hot tub. With appliances included, this home is ready to welcome you. Don't miss out schedule your showing today and experience the epitome of refined living! (id:42861)
38 Renaissance Drive
St. Thomas, Ontario
PresentingThis Nearly-New 3-Bedroom Executive Townhouse, Meticulously Upgraded From Top To Bottom. The Main Floor Offers Impressive 9-Foot Ceilings, Enhancing The Spaciousness Of The Living Area. The Kitchen Is A Focal Point, Featuring Quartz Countertops, A Gas Stove, And Modern Finishes While Open Concept To The Living/Dining Room Perfect For Entertaining. Upstairs, Discover The Convenience Of A Well-Placed Laundry Room Alongside Three Generously Sized Bedrooms And 2 Full Bathrooms. The Professionally Finished Basement Adds Value With A Family Room, Fourth Bedroom, And Another Full Bathroom, Offering Versatility For Extended Family Or Guests. Rare Four-Car Parking On The Driveway And A Sprawling Backyard, Ideal For Entertaining Or Providing A Safe Play Area For Children. This Home Offers It All And Is Move In Ready! **** EXTRAS **** 5 Car Parking, Smart Switches throughout,Doorbell Camera, HRV System. (id:42861)
47105 Harding Smith Line E
Central Elgin, Ontario
Discover an extraordinary rural gem nestled in the heart of Port Bruce offering breathtaking views of Lake Erie from its 12-acre private retreat. Experience modern living in this stunning 3800 sqft contemporary home, with 4 bedrooms and 2 baths, and abundant parking space for trucks, toys, RVs, and boats. Also enjoy a spacious detached 2-car garage with a workshop, barn, and shed. Both the main house and garage are equipped with 200 Amp service, ensuring convenience and efficiency for your lifestyle needs. Situated between Port Stanley and Port Bruce, this sanctuary for nature enthusiasts features generously sized rooms with hardwood floors. A marina and beach are just 5 minutes away, Don't miss this rare opportunity! Offering endless skies, serene forests with well-maintained trails, a tranquil pond, and a cozy trailer for the ultimate lakeside relaxation experience. Perfect for enjoying bonfires, letting the dogs roam free, indulging in s'mores with the kids, all under the tranquil starlit sky. Welcome to your own private oasis, the perfect getaway awaits. ** This is a linked property.** (id:42861)
100 Malakoff Street
St. Thomas, Ontario
Classic 1.5 storey home with a detached garage and private driveway with parking for 3 cars. Located in a convenient location close to downtown and shopping. Super spacious main floor with hardwood, vinyl, and ceramic flooring, 9.10 ft. ceilings, an updated kitchen with quartz countertops, a remodeled bathroom with a tiled shower and soaker tub, and a large laundry/mud room at the back of the house. A large, insulated attic space ready for your finishing touches. Partially finished basement with room for a rec room, bedroom, and a den. Roof shingles, furnace, and AC in 2014. (id:42861)
39339 Bush Line
St. Thomas, Ontario
26.50 acre farm located on the outskirts of St. Thomas. Large one owner ranch home built in 1962 with an addition built in 1968. The 2,200 square foot ranch can be used as 2 separate units or one large home for a total of 7 plus bedrooms, 2 full bathrooms, and 2 kitchens. 20 acres of workable farmland and approximately 6 acres around the house, shop, barn, ravine and trees. Most windows in 2010. Roof shingles approx. 2012. 2 furnaces (2014,2021). Great location with quick access to London and the 401. Estate sale. Being sold as is without representations or warranties. (id:42861)
Sold Listings


Helpful Tips for Buyers


Helpful Tips for Sellers




Siefert Construction
519-694-2763
isaac.siefert@gmail.com
Our Awards



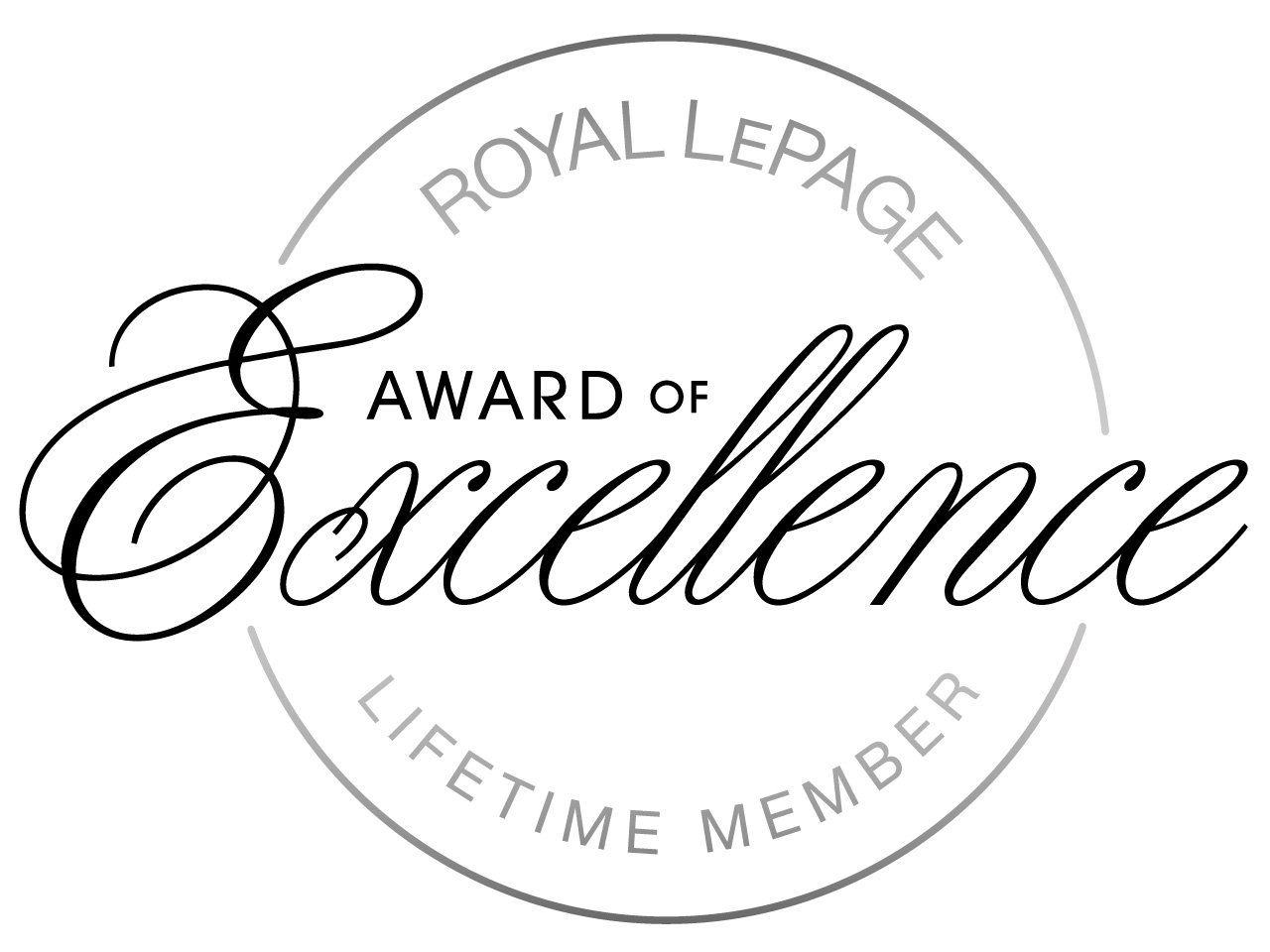
We’re Easy to Find
Our goal is to treat you fairly, with honesty and integrity.
Send us a Message
All fields are required.







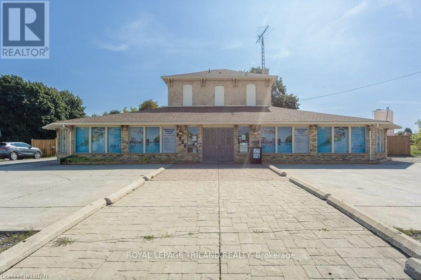
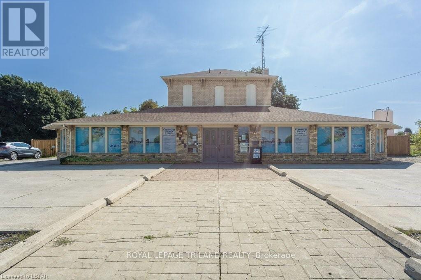
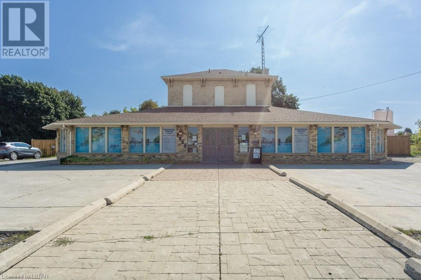
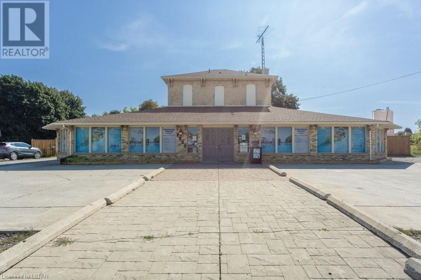
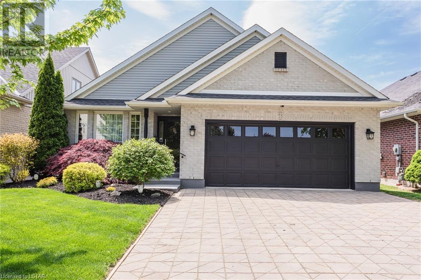
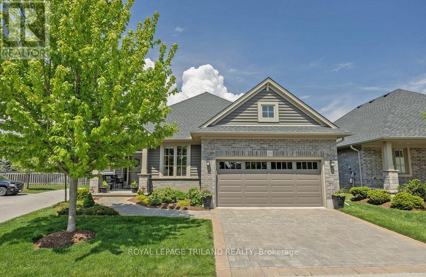
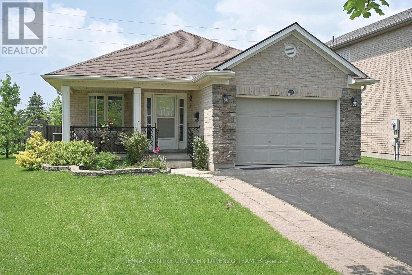
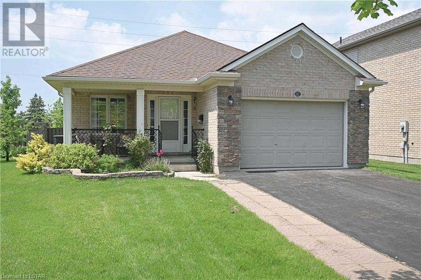
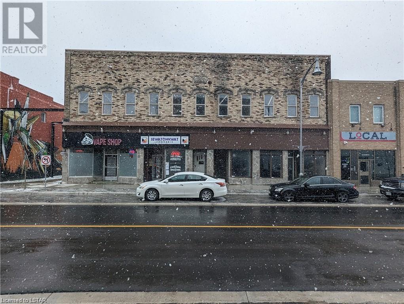
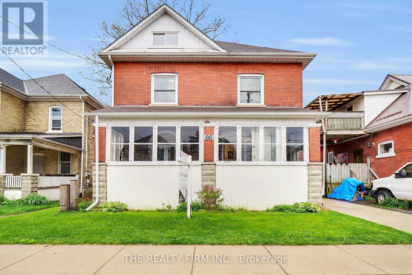
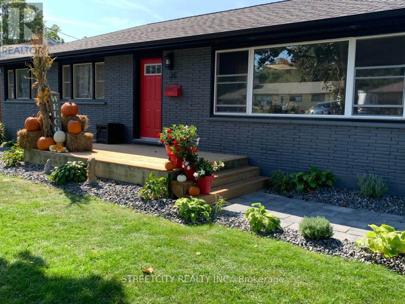
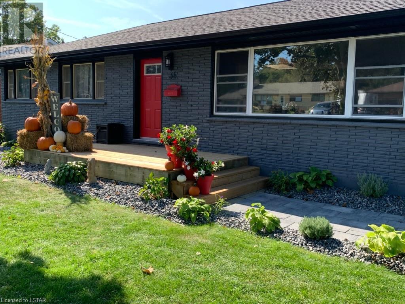
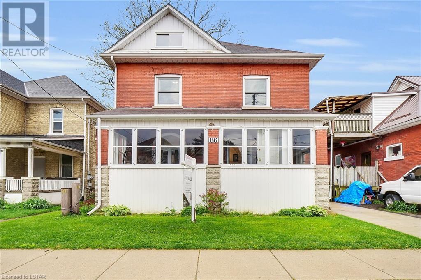
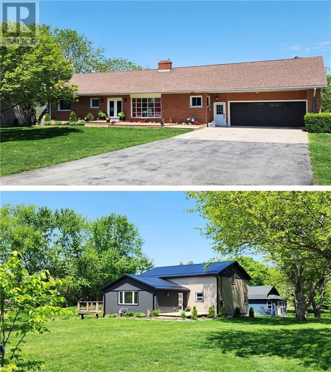
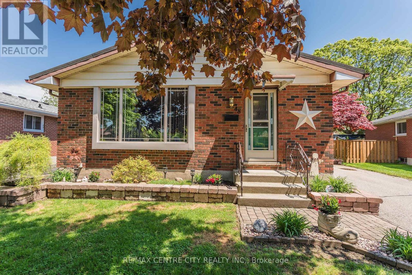
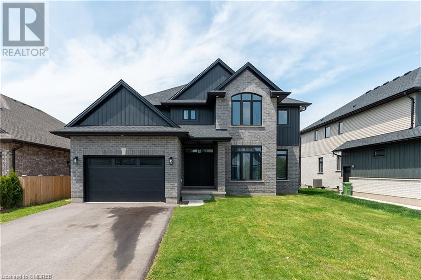
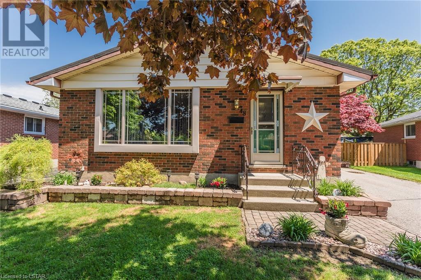
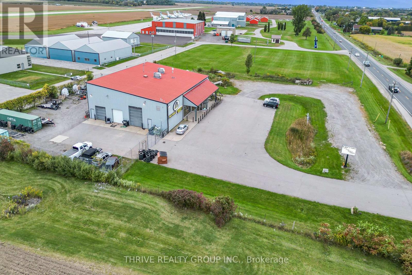
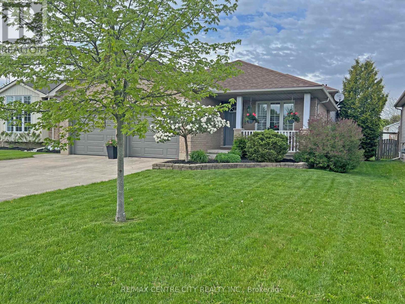
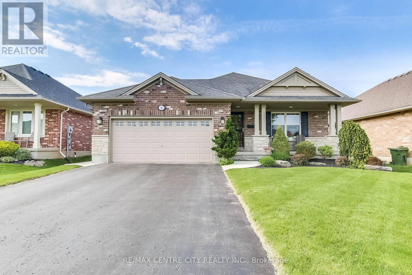
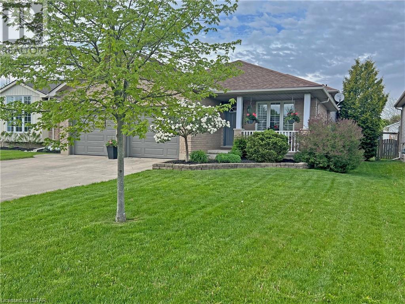
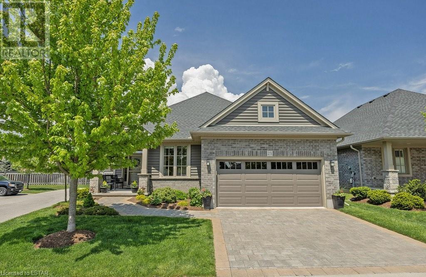
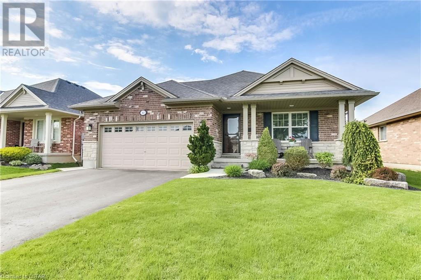
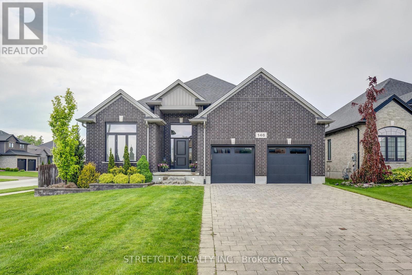
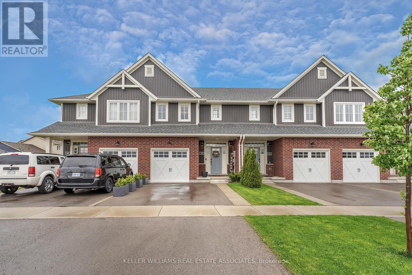
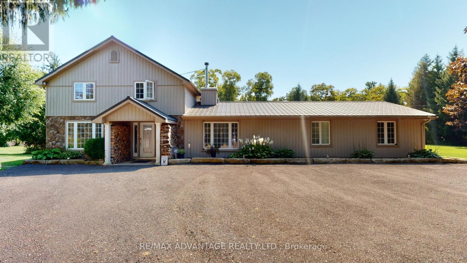
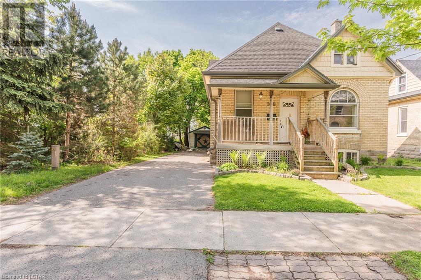
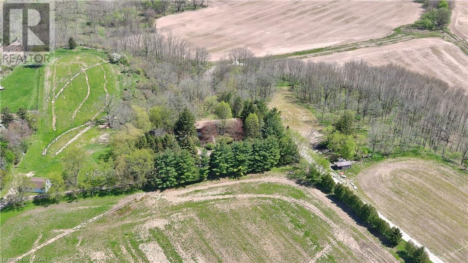
Let's Get Social
Powered by Juicer