
Our Services
We have access to New listings everyday
Our Listings
Local Listings
57 (Lot 26) White Tail Path
Central Elgin (Munic), Ontario
Welcome to 57 White Tail Path in Doug Tarry Homes' Eagle Ridge! This 1955 square foot, 2-storey with double car garage is the perfect home for a family. The Brookstone plan features 3 spacious bedrooms on the upper floor with 2 full baths and gorgeous library! The primary bedroom is massive with a gorgeous vaulted ceiling at the window and sizeable walk-in closet. The ensuite bathroom features a beautiful cultured marble tiled shower and sliding glass door. On main floor, you'll find a large Great Room, Dining area, Kitchen with quartz countertop breakfast bar, barn door access to the pantry and spacious Laundry/mudroom. Additionally on the main floor, the powder room is perfectly placed, far from the kitchen and living area. The Great Room features a large window and in the dining area, you’ll find a sliding glass patio door that exits onto a covered deck. Eagle Ridge is on the south side of St. Thomas, within walking distance of trails, close to Parkside High School/St. Joseph's High School, Fanshawe College St. Thomas Campus, and the Doug Tarry Sports Complex. Not only is this home perfectly situated in a beautiful new subdivision but Doug Tarry homes are Energy Star certified and Net Zero Ready. This home is almost ready for its first ever owner and will be complete May 31st. Book a private viewing today to make 57 White Tail Path your new home! (id:42861)
10217 Turner Road
St. Thomas, Ontario
Introducing an exquisite 3-bedroom bungalow nestled on a sprawling .8-acre lot, offering mesmerizing sunsets every evening. Proudly presented for sale by its original owner, this cherished property is making its debut on the market. Upon entry, be greeted by the elegance of gleaming hardwood floors adorning the entirety of the home. The generous living room beckons with its inviting fireplace, promising cozy evenings during chilly nights. The fully finished basement serves as a versatile space for entertainment or relaxation, featuring a separate entrance from the garage for added convenience. Delight in the serenity of the outdoors from the covered front porch, or indulge in refreshing dips in the above-ground pool on scorching summer days. With a 3-car garage, there's abundant room for vehicles and storage, ensuring practicality meets luxury. Benefiting from municipal water service and equipped with a septic system. Don't let this opportunity slip away to own a distinctive blend of indoor and outdoor living. Schedule your viewing today and uncover the allure and tranquillity of this exceptional bungalow. (id:42861)
19 Kantor Court
St. Thomas, Ontario
Welcome to this versatile residence offering just under 2500 sq ft of living space, tailored for savvy investors or multi-generational families. Featuring a beautiful eat in kitchen, a primary suite with a 3 piece, laundry, and a second guest bedroom with a 4 piece bath on the main level, alongside another kitchen, large bedroom, a 4 piece bathroom with a grand soaker tub that fits two comfortably, in the lower level - perfect for extended family or rental income. Explore the possibility of a separately entered suite in the basement from the garage with little work, subject to city approval. Enjoy the convenience of a covered deck, stone patio and a large well built shed to store all of your gardening tools, 2-car garage, and the serenity of a dead-end street location. Recent upgrades include garage door and opener in 2022, a new roof, lower kitchen and bath in 2021, primary bath in 2018 and some flooring. (id:42861)
142 Empire Parkway
St. Thomas, Ontario
Welcome to 142 Empire Parkway in Doug Tarry Homes' Harvest Run! This 2027 square foot, semi-detached bungalow with 1.5 car garage is the perfect home for a young family or empty-nester. This home features all main floor living with 2 bedrooms, open concept kitchen with quartz countertop island, large pantry, carpeted bedrooms for maximum warmth and luxury vinyl plank flooring throughout. The Sutherland Plan features a separate laundry/mudroom off the garage; perfect entry space for a busy family or someone with large pets. The primary bedroom contains a walk-in closet and 3-piece ensuite bathroom. Expand into the FULLY FINISHED basement which includes a large rec room, 2 additional bedrooms and a 3-piece bath. Nestled snugly in South East St. Thomas and the Mitchell Hepburn School District, this home is in the perfect location. You're just minutes to parks, trails, shopping, restaurants and grocery stores. This area is only 25 minutes from London with quick access to the 401, a short drive to the beaches of Port Stanely and close proximity to the future home of the VW Battery Plant. This fully electric home uses an Air-Source Heat Pump to both heat and cool with maximum energy efficiency and cost-savings to the homeowner! Doug Tarry Homes are Energy Star Certified & Net Zero Ready. This home will be complete April 12th, 2024. Book a private viewing today and make 142 Empire Parkway your new home! (id:42861)
142 Empire Parkway
St. Thomas, Ontario
Welcome to 142 Empire Parkway in Doug Tarry Homes' Harvest Run! This 2027 square foot, semi-detached bungalow with 1.5 car garage is the perfect home for a young family or empty-nester. This home features all main floor living with 2 bedrooms, open concept kitchen with quartz countertop island, large pantry, carpeted bedrooms for maximum warmth and luxury vinyl plank flooring throughout. The Sutherland Plan features a separate laundry/mudroom off the garage; perfect entry space for a busy family or someone with large pets. The primary bedroom contains a walk-in closet and 3-piece ensuite bathroom. Expand into the FULLY FINISHED basement which includes a large rec room, 2 additional bedrooms and a 3-piece bath. Nestled snugly in South East St. Thomas and the Mitchell Hepburn School District, this home is in the perfect location. You're just minutes to parks, trails, shopping, restaurants and grocery stores. This area is only 25 minutes from London with quick access to the 401, a short drive to the beaches of Port Stanely and close proximity to the future home of the VW Battery Plant. This fully electric home uses an Air-Source Heat Pump to both heat and cool with maximum energy efficiency and cost-savings to the homeowner! Doug Tarry Homes are Energy Star Certified & Net Zero Ready. This home will be complete April 12th, 2024. Book a private viewing today and make 142 Empire Parkway your new home! (id:42861)
57 (Lot 35) Silverleaf Path
St. Thomas, Ontario
Welcome to 57 (lot 35) Silverleaf Path in Doug Tarry Homes Miller's Pond subdivision! The Mapleridge is a 1668 square foot 2 storey home with 1.5 car garage and it is simply perfect for the family. This plan features 3 spacious bedrooms on the upper floor with 2 full baths and 2nd floor laundry! The main floor is all about open concept living where you'll find a large Great Room, Dining area, Kitchen with quartz countertop and breakfast bar island. Additionally on the main floor, the powder room is perfectly placed, far from the kitchen and living area. The Great Room features a large window and the Dining area features a sliding glass patio door that exits into the rear yard. 57 Silverleaf features impeccable finishes with gorgeous luxury vinyl plank on the main and a fully carpeted upper area for maximum warmth. This home sits on a large corner lot and features extra windows along the East side, adding additional light to the open air hallway and staircase. The lower level is unfinished but allows space for a great sized rec room, additional bedroom and roughed in for a 4 piece bath. 57 Silverleaf, located in Miller's Pond, is on the south side of St. Thomas, within walking distance of trails, St. Joseph's High School, Fanshawe College St. Thomas Campus, Doug Tarry Sports Complex and Parish Park. Not only is this home perfectly situated in a beautiful new subdivision, but it's just a 10 minute drive to the beaches of Port Stanley! The Mapleridge Plan is Energy Star certified and Net Zero Ready. 57 Silverleaf is currently under construction and move in ready for May 31st, 2024. Book a private viewing today and become 57 Silverleaf's first family! (id:42861)
90 Gaylord Road
St. Thomas, Ontario
Welcome to a prime industrial opportunity! This 3-acre parcel is graded, compacted, graveled, and fenced. Located in a highly desirable area, with access to Highway 401, ensures seamless connectivity for transportation, logistics, and storage. The entire perimeter is secured by a fence and gated entrance, great for truck/trailer parking or outdoor storage. The versatile zoning of Employment Lands Zone allows for transport truck terminal, auction sales ,automotive services, bulk storage, construction trade, self storage business, business of leasing vehicles and equipment, car rental business, wholesale establishment, and more! Strategic location close to a two million SQFT Amazon warehouse and the future Volkswagen Battery Cell Giga factory (their first in Canada) to be situated in the city's new 800+ acre industrial park. Arrange a viewing and explore the potential that this prime industrial space holds for your business! **** EXTRAS **** The predominant portion of the property is vacant. Leased together with adjacent property; total parcel of approx. 6.41 acres. (id:42861)
200 Edward Street
St. Thomas, Ontario
Welcome to a prime industrial opportunity! This 3.41 acre parcel is graded, compacted, graveled, and fenced. Located in a highly desirable area, with access to Highway 401, ensures seamless connectivity for transportation, logistics and storage. The entire perimeter is secured by a fence and gated entrance, great for truck/trailer parking or outdoor storage. The versatile zoning of Employment Lands Zone allows for transport truck terminal, auction sales, automotive services, bulk storage, construction trade, self storage business, business of leasing vehicles and equipment, car rental business, wholesale establishment, and more! Strategic location close to a two million SQFT Amazon warehouse and the future Volkswagen Battery Cell Gigafactory (their first in Canada) to be situated in the city's new 800+ acre industrial park. Arrange a viewing and explore the potential that this prime industrial space holds for your business! **** EXTRAS **** The predominant portion of the property is vacant. Leased together with adjacent property; total parcel of approx. 6.41 acres. (id:42861)
57 (Lot 35) Silverleaf Path
St. Thomas, Ontario
Welcome to 57 (lot 35) Silverleaf Path in Doug Tarry Homes Miller's Pond subdivision! The Mapleridge is a 1668 square foot 2 storey home with 1.5 car garage and it is simply perfect for the family. This plan features 3 spacious bedrooms on the upper floor with 2 full baths and 2nd floor laundry! The main floor is all about open concept living where you'll find a large Great Room, Dining area, Kitchen with quartz countertop and breakfast bar island. Additionally on the main floor, the powder room is perfectly placed, far from the kitchen and living area. The Great Room features a large window and the Dining area features a sliding glass patio door that exits into the rear yard. 57 Silverleaf features impeccable finishes with gorgeous luxury vinyl plank on the main and a fully carpeted upper area for maximum warmth. This home sits on a large corner lot and features extra windows along the East side, adding additional light to the open air hallway and staircase. The lower level is unfinished but allows space for a great sized rec room, additional bedroom and roughed in for a 4 piece bath. 57 Silverleaf, located in Miller's Pond, is on the south side of St. Thomas, within walking distance of trails, St. Joseph's High School, Fanshawe College St. Thomas Campus, Doug Tarry Sports Complex and Parish Park. Not only is this home perfectly situated in a beautiful new subdivision, but it's just a 10 minute drive to the beaches of Port Stanley! The Mapleridge Plan is Energy Star certified and Net Zero Ready. 57 Silverleaf is currently under construction and move in ready for May 31st, 2024. Book a private viewing today and become 57 Silverleaf's first family! (id:42861)
46 Elgin Street
St. Thomas, Ontario
Investment opportunity awaits close to downtown St. Thomas!! Up and down duplex - each unit is separately metered. Both units are 2 bedroom, 1 bath, own basement and laundry area. Units are currently rented - each paying all their utilities. Parking for 4 cars. Each unit has 2 separate entrances. Roof 2017. Great location and walking distance to downtown & all amenities. Property info & appt's contact Salesperson, Greg Wilson (519-933-9426) Re/Max Centre City Realty Inc. Brokerage (id:42861)
36 - 63 Compass Trail
Central Elgin, Ontario
Welcome to Landings Port Stanley. We're bringing you one of the most premium bungalow townhomes on the market! Luxury and quality design by a custom builder with a great historical track record that is invested in the community. This 1,250 square foot main living townhouse is offering brilliant open concept living and kitchen space coupled with vaulted ceilings to add height and depth to your space. The spacious bedrooms are perfect if you're starting out in your home ownership journey, or if you're looking to downsize and more closer to the lake! With that being said, if you need more space there is a massive amount of room in the unfinished basement. Don't wait on this beautiful home because it will not last long, and this is the last unit with this floor plan in the development that you can customize! Photos are not of the exact unit, but of a similar unit. (id:42861)
46 Elgin Street
St. Thomas, Ontario
Investment opportunity awaits close to downtown St. Thomas!! Up and down duplex - each unit is separately metered. Both units are 2 bedroom, 1 bath, own basement and laundry area. Units are currently rented - each paying all their utilities. Parking for 4 cars. Each unit has 2 separate entrances. Roof 2017. Great location and walking distance to downtown & all amenities. (id:42861)
56 Silverleaf Path
St. Thomas, Ontario
Welcome to 56 Silverleaf Path in Doug Tarry Homes' Miller's Pond! This 1300 square foot, semi-detached bungalow with 1.5 car garage is the perfect home for a young family or empty-nester. This home features all main floor living with 2 bedrooms, open concept kitchen with quartz countertop island, large pantry, carpeted bedrooms for maximum warmth and hardwood/ceramic flooring throughout. The Sutherland Plan features a separate laundry/mudroom off the garage; perfect entry space for a busy family or someone with large pets. The primary bedroom features a walk-in closet and 3-piece ensuite bathroom. This plan comes with an unfinished basement with loads of potential to include a large rec room, 2 additional bedrooms and it's already roughed in for a 3 or 4 piece bath! 56 Silverleaf Path is in the perfect location with a stone's throw to Parish Park (voted St. Thomas' best park 2021!). Miller's Pond is on the south side of St. Thomas, within walking distance of trails, St. Joseph's High School, Fanshawe College St. Thomas Campus, and the Doug Tarry Sports Complex. Not only is this home perfectly situated in a beautiful new subdivision, but it's just a 10 minute drive to the beaches of Port Stanley! The Sutherland Plan is Energy Star certified and Net Zero Ready. This home is move in ready and waiting for it's first owner. Book a private viewing today to make 56 Silverleaf Path your new home! (id:42861)
56 Silverleaf Path
St. Thomas, Ontario
Welcome to 56 Silverleaf Path in Doug Tarry Homes' Miller's Pond! This 1300 square foot, semi-detached bungalow with 1.5 car garage is the perfect home for a young family or empty-nester. This home features all main floor living with 2 bedrooms, open concept kitchen with quartz countertop island, large pantry, carpeted bedrooms for maximum warmth and hardwood/ceramic flooring throughout. The Sutherland Plan features a separate laundry/mudroom off the garage; perfect entry space for a busy family or someone with large pets. The primary bedroom features a walk-in closet and 3-piece ensuite bathroom. This plan comes with an unfinished basement with loads of potential to include a large rec room, 2 additional bedrooms and it's already roughed in for a 3 or 4 piece bath! 56 Silverleaf Path is in the perfect location with a stone's throw to Parish Park (voted St. Thomas' best park 2021!). Miller's Pond is on the south side of St. Thomas, within walking distance of trails, St. Joseph's High School, Fanshawe College St. Thomas Campus, and the Doug Tarry Sports Complex. Not only is this home perfectly situated in a beautiful new subdivision, but it's just a 10 minute drive to the beaches of Port Stanley! The Sutherland Plan is Energy Star certified and Net Zero Ready. This home is move in ready and waiting for it's first owner. Book a private viewing today to make 56 Silverleaf Path your new home! (id:42861)
Upper - 656 Talbot Street
St. Thomas, Ontario
1200 sf of prime office space (upper floor) on Talbot St in great block - between Ross & Moore - other businesses in area include The Craft Hive, Purely Wicked, Destination Church, Medlyns, Conrad Denture Clinic, Same Day Kitchens, Hair Salons & multiple restaurants - lots of traffic & exposure. Parking is street parking as well as municipal lot at rear of building. Additional rent of $838 per month includes heat, hydro and snow removal - total ask is $1938/month +hst. **** EXTRAS **** Tenant pays Garbage Removal, Internet, Janitorial, Parking, Signage, Tenant Insurance (id:42861)
3 Strathcona Street
Dutton, Ontario
Located in a highly desired neighbourhood, this stunning 4 bedroom, 2 full + 2 half bathroom home is refinished from top to bottom. 3 Strathcona features a large wrap around porch, extra large double car garage, concrete laneway with parking for 6, sliding patio door out to the stamped concrete patio, gorgeous gardens and above ground swimming pool (2021). The spacious main floor entrance opens to a gorgeous eat-in kitchen featuring modern solid maple refinished cabinets with quartz countertops, glass tile backsplash and updated appliances(all done in 2021). Take a step down into the sunken family room that features a built-in gas fireplace with surround, custom blinds and hardwood floors. The main floor continues with a large dining room & living room with windows to welcome in the sunlight, custom blinds and hardwood floors. The main floor also features a 2 piece powder room (updated in 2022) and laundry/ mudroom (2021) off of the garage. The second floor features 4 large bedrooms, all with laminate flooring including the primary bedroom with double closets, room for a king size bed, and an updated 3 piece ensuite (2022) with modern floor tile, double sinks and a shower. This floor also features an updated 4 piece bathroom (2022). Finished basement features a spacious open concept entertainment area, 2 piece bathroom (2020), additional room currently being used as an office, and furnace/storage room (furnace 2018, AC 2022). Prepare to fall in love! (id:42861)
656 Talbot Street Unit# Upper
St. Thomas, Ontario
1200 sf of prime office space (upper floor) on Talbot St in great block - between Ross & Moore - other businesses in area include The Craft Hive, Purely Wicked, Destination Church, Medlyns, Conrad Denture Clinic, Same Day Kitchens, Hair Salons & multiple restaurants - lots of traffic & exposure. Parking is street parking as well as municipal lot at rear of building. Additional rent of $838 per month includes heat, hydro and snow removal - total ask is $1938/month +hst. (id:42861)
27955 Park Drive
Wallacetown, Ontario
Cottage includes private shared ownership to 48 acres which includes 1800 ft of shoreline. Imagine sitting in your own private Lake View Oasis. Watch the deer frolic by the waters edge or a bald eagle soaring above the Lake. This amazing cottage in Duttona Beach will provide just that. This updated cottage is ready to enjoy. Featuring 2 bedrooms, brand new bathroom (2022), open concept living/eating area, kitchen and huge screened in sun porch to enjoy those beautiful Summer nights. Enjoy roasting marshmallows by the flagstone fire pit (2022) and then head up to the lookout deck (2022) for a glass of wine and watch the sun set. This beautiful little cottage can be your own personal piece of paradise close to home. Updates include: propane tank (2021), holding tank (2022), hot water tank (2022), 100 amp service (2022), heat pump (2022), retaining walls (2022 driveway, back of property, back of cottage and east side walls), exterior paint (2022), interior paint (2022-23), bbq deck (2023). NOTE: Municipality by law in place prevents Air BnB rentals, but does allow Month to Month rentals. Do NOT go to property direct without a Realtor. (contact realtor for more info) (id:42861)
19 Kantor Court
St. Thomas, Ontario
Welcome to this versatile residence offering just under 2500 sqft of living space, tailored for savvy investors or multi-generational families. Featuring a beautiful eat in kitchen, a primary suite with a 3 piece, laundry, and a second guest bedroom with a 4 piece bath on the main level, alongside another kitchen, large bedroom, a 4 piece bathroom with a grand soaker tub that fits two comfortably, in the lower level - perfect for extended family or rental income. Explore the possibility of a separately entered suite in the basement from the garage with little work, subject to city approval. Enjoy the convenience of a covered deck, stone patio and a large well built shed to store all of your gardening tools, 2-car garage, and the serenity of a dead-end street location. Recent upgrades include garage door and opener in 2022, a new roof, lower kitchen and bath in 2021, primary bath in 2018 and some flooring. (id:42861)
53-49 Royal Dornoch Drive
St. Thomas, Ontario
Welcome to 53-49 Royal Dornoch a Luxury Semi-Detached Condo built by Hayhoe Homes featuring; 4 Bedrooms plus office, 2.5 Bathrooms including primary ensuite with heated floors, tile shower, freestanding soaker tub, and vanity with double sinks and hard-surface countertop, finished basement and single car garage with double driveway. The open concept plan features a spacious entry, 9' ceilings throughout the main floor, large designer kitchen with hard-surface countertops, tile backsplash, island and cabinet pantry, opening onto the great room with electric fireplace and eating area with patio door to rear deck looking onto the trees. Upstairs you'll find 4 generous sized bedrooms, laundry closet, main bathroom and 5 piece primary ensuite. The finished basement includes a large family room and home office. Other features include; hardwood stairs, upgraded flooring, garage door opener, 200 AMP electrical service, Tarion New Home Warranty plus many more upgraded features. **** EXTRAS **** Fridge, Stove, Dishwasher, Microwave, Washer, Dryer, existing curtains & rod as installed, existing vanity mirrors in bathrooms (id:42861)
51-49 Royal Dornoch Drive
St. Thomas, Ontario
Welcome to 51-49 Royal Dornoch a Luxury Semi-Detached Condo built by Hayhoe Homes featuring; 4 Bedrooms plus office, 2.5 Bathrooms including primary ensuite with heated floors, tile shower, freestanding soaker tub, and vanity with double sinks and hard-surface countertop, finished basement and single car garage with double driveway. The open concept plan features a spacious entry, 9' ceilings throughout the main floor, large designer kitchen with hard-surface countertops, tile backsplash, island and cabinet pantry, opening onto the great room with electric fireplace and eating area with patio door to rear deck looking onto the trees. Upstairs you'll find 4 generous sized bedrooms, laundry closet, main bathroom and 5 piece primary ensuite. The finished walk-out basement includes a large family room and home office with door leading to rear concrete patio. Other features include; hardwood stairs, flooring upgrades, 200 AMP service, Tarion Warranty, plus many more upgraded features. (id:42861)
15 Ahmed Place
St. Thomas, Ontario
Brand New And Modern Detached 2 Storey House Located In Elgin , St. Thomas Area with 4 Bedrooms, 2 Bath ,2 Garage. The Home Features An Oversized Great Room, 9ft Ceilings On Main Floor & Ground Floor, 8' Ceilings On The 2nd & 3rd Floor. Side separate door in garage and insulated garage door ,Ravine lot. Pot Lights on main floor. 6 car Parking 2 in garage and 4 on driveway. Deck in Backyard. Walking distance to hospital and schools.. Short drive to London, Port Stanley and the 401, 402 Highways. (id:42861)
90 Empire Parkway
St. Thomas, Ontario
Located in Harvest Run is a new high-performance Doug Tarry built Energy Star, Semi-Detached Bungalow the SUTHERLAND model with 1300 square feet of living space that is also Net Zero Ready! The Main Level features 2 bedrooms (including a master with a walk-in closet & ensuite), 2 full bathrooms, an open concept living area including a kitchen (with an island, pantry & quartz counters) & great room. The lower level has superb development potential and ample storage. Notable features: Convenient main floor laundry, Luxury vinyl plank & carpet flooring. Book a private showing to experience the superior quality of a Doug Tarry build for yourself. Welcome Home! (id:42861)
90 Empire Parkway
St. Thomas, Ontario
Located in Harvest Run is a new high-performance Doug Tarry built Energy Star, Semi-Detached Bungalow the SUTHERLAND model with 1300 square feet of living space that is also Net Zero Ready! The Main Level features 2 bedrooms (including a master with a walk-in closet & ensuite), 2 full bathrooms, an open concept living area including a kitchen (with an island, pantry & quartz counters) & great room. The lower level has superb development potential and ample storage. Notable features: Convenient main floor laundry, Luxury vinyl plank & carpet flooring. Book a private showing to experience the superior quality of a Doug Tarry build for yourself. Welcome Home! (id:42861)
Sold Listings


Helpful Tips for Buyers


Helpful Tips for Sellers




Siefert Construction
519-694-2763
isaac.siefert@gmail.com
Our Awards
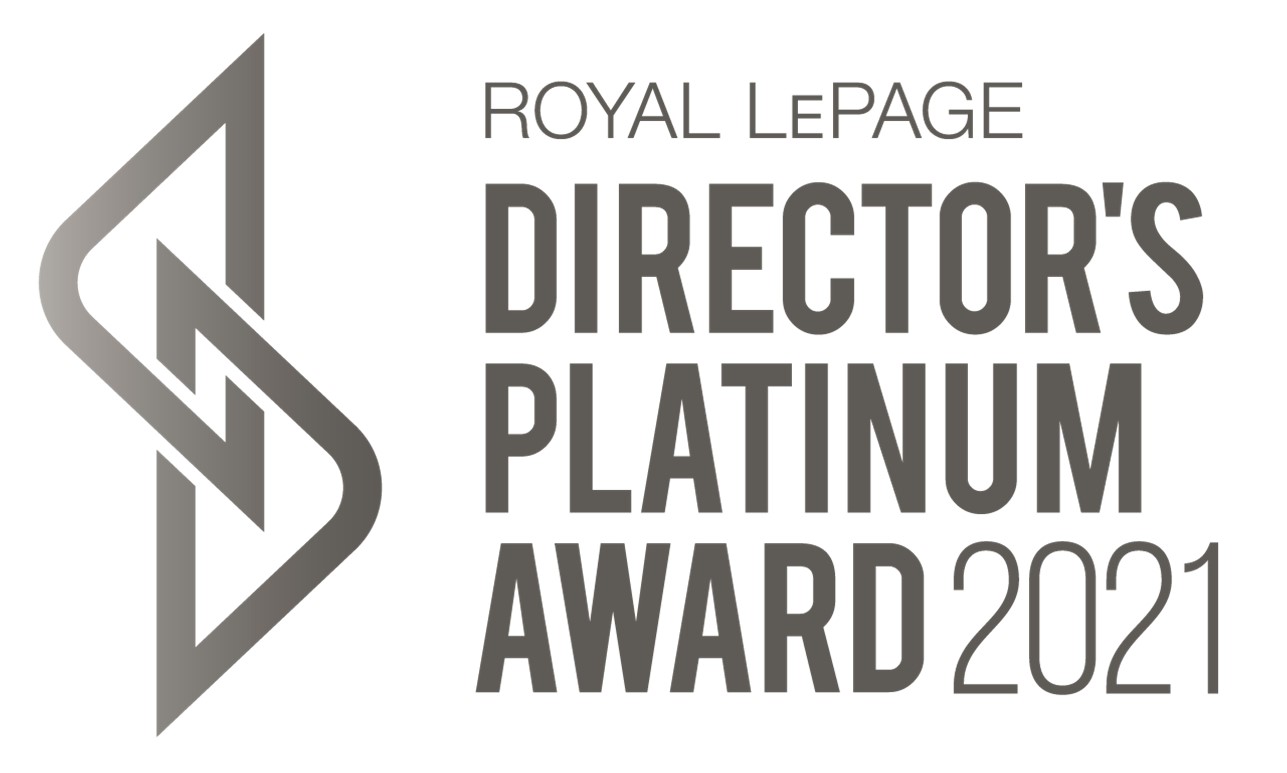


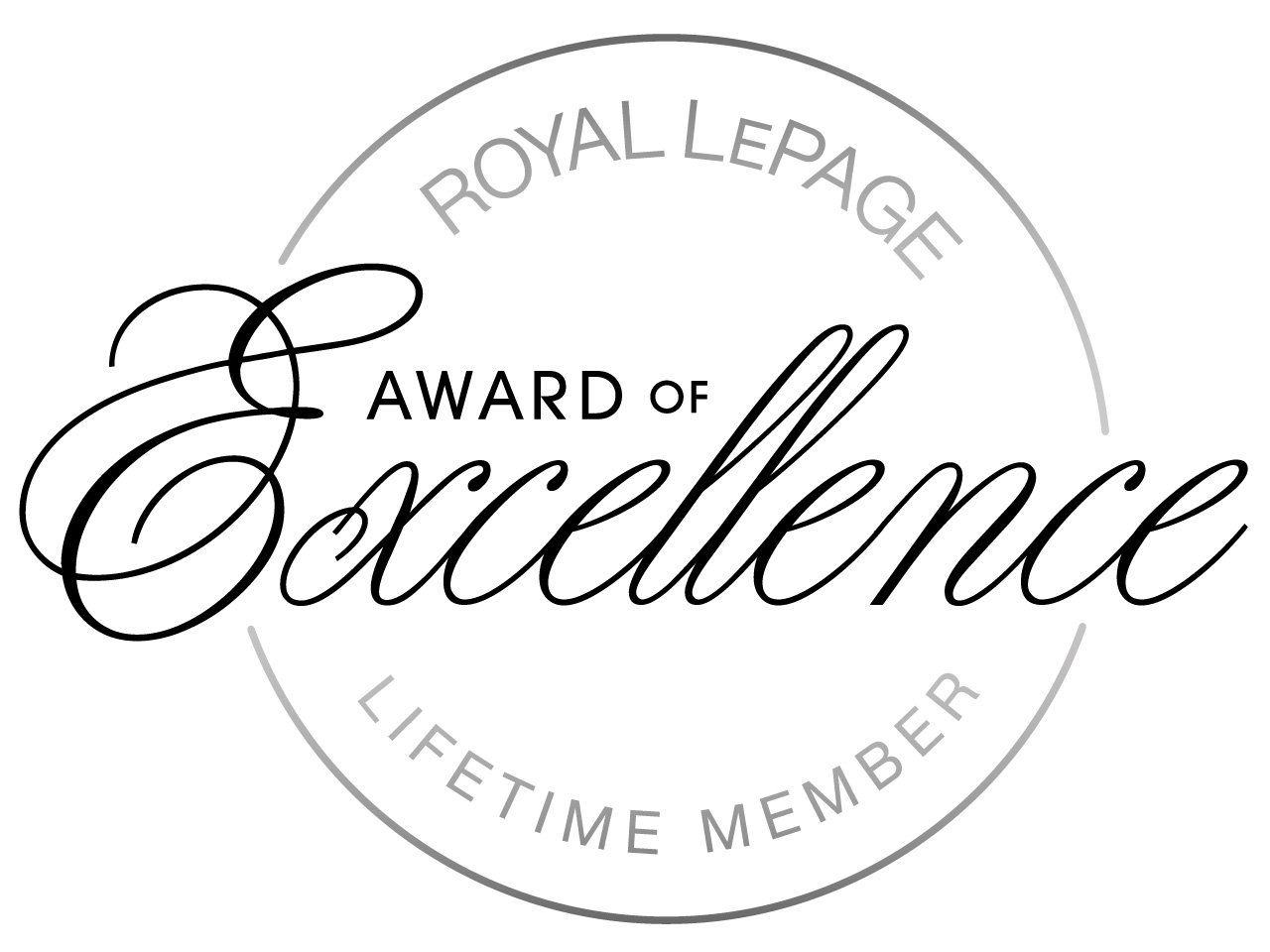
We’re Easy to Find
Our goal is to treat you fairly, with honesty and integrity.
Send us a Message
All fields are required.







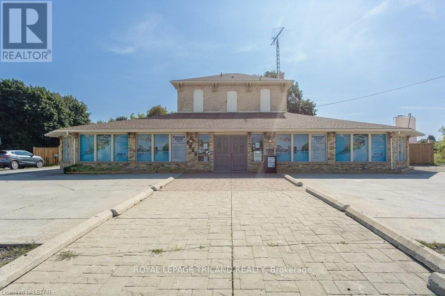
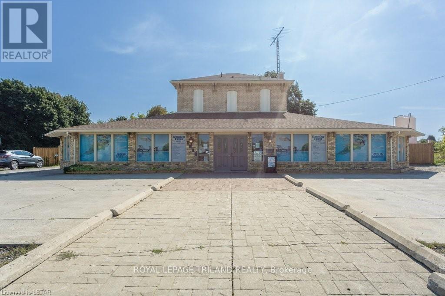
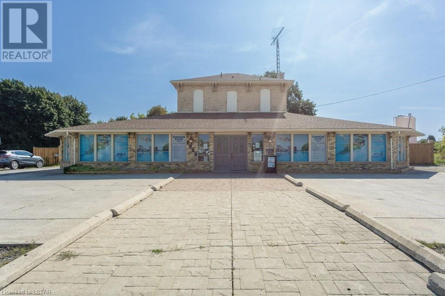
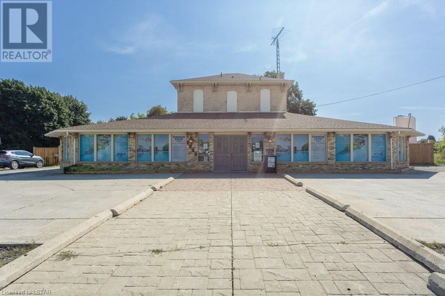
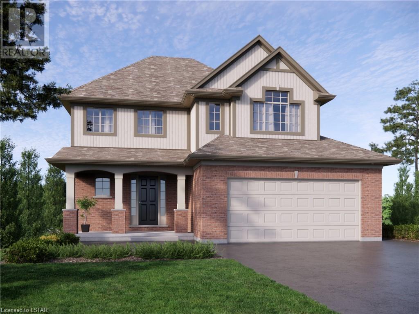
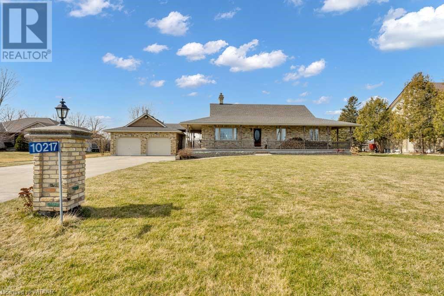
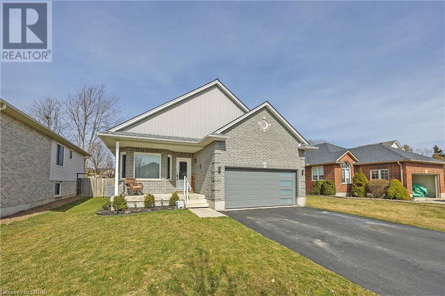
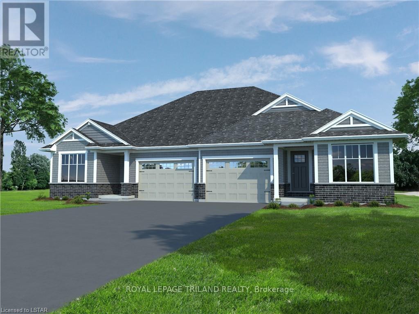
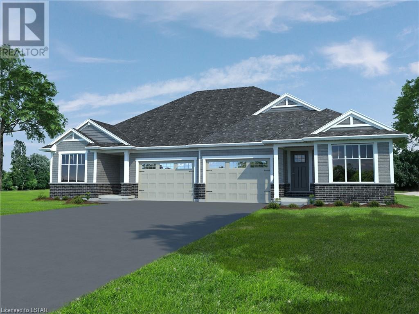
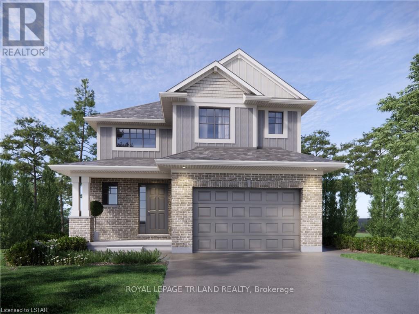
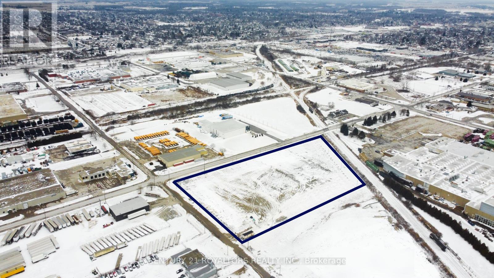
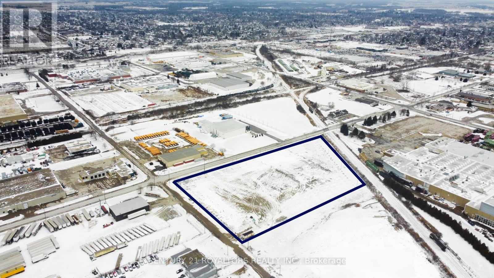
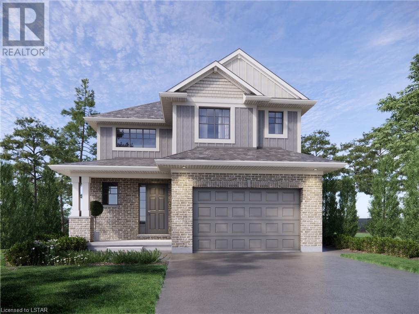
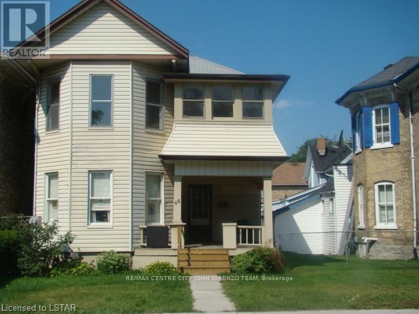
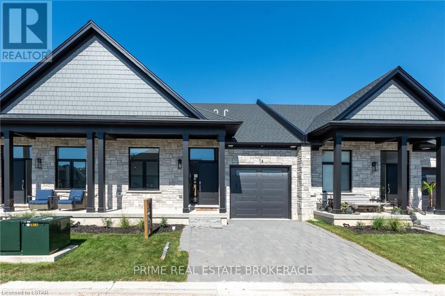
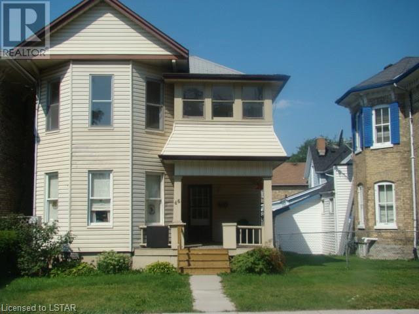
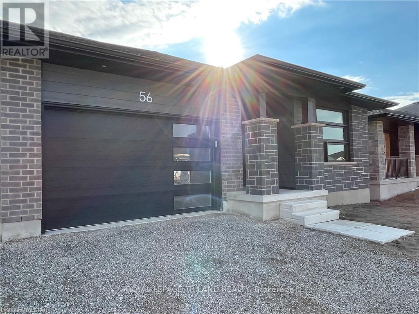
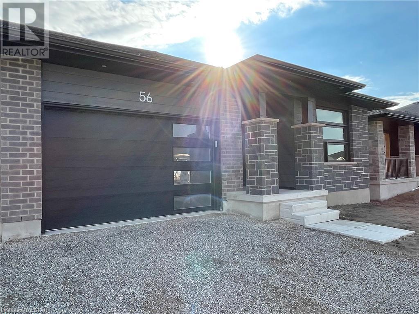
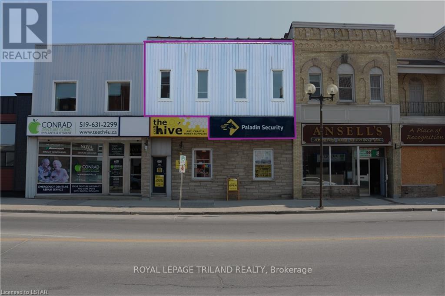
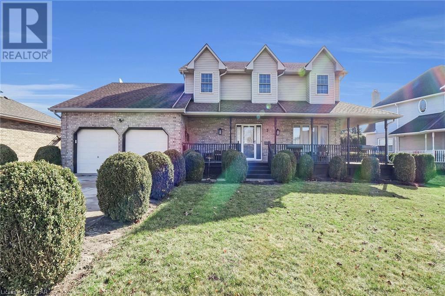
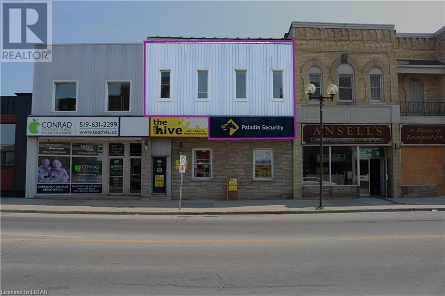
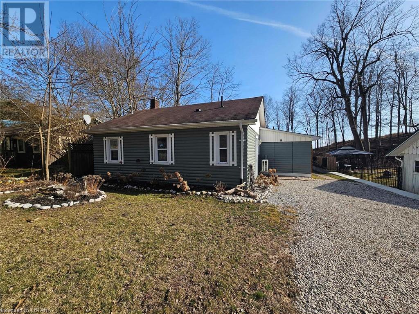
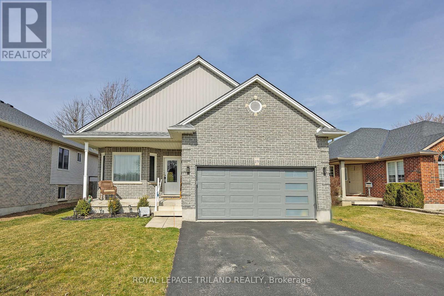
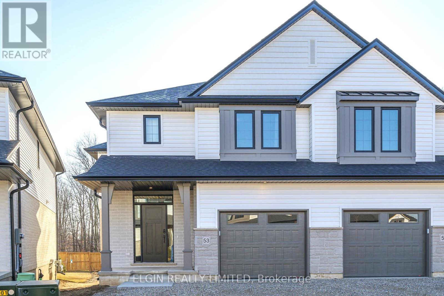
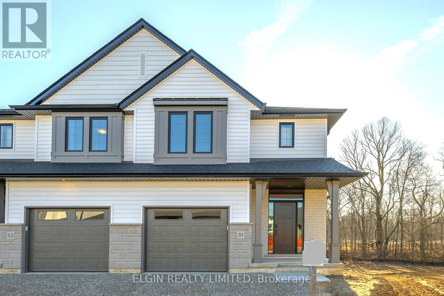
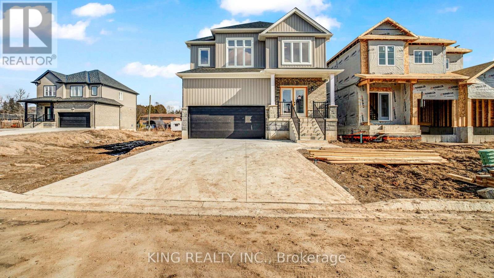
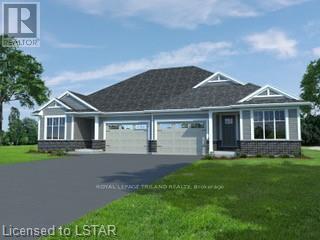
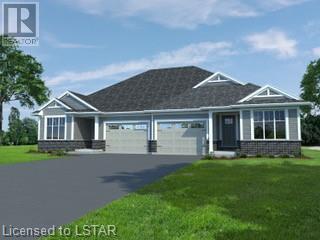
Let's Get Social
Powered by Juicer