
Our Services
We have access to New listings everyday
Our Listings
Local Listings
142 Empire Parkway
St. Thomas, Ontario
Welcome to 142 Empire Parkway in Doug Tarry Homes' Harvest Run! This 2027 square foot, semi-detached bungalow with 1.5 car garage is the perfect home for a young family or empty-nester. This home features all main floor living with 2 bedrooms, open concept kitchen with quartz countertop island, large pantry, carpeted bedrooms for maximum warmth and luxury vinyl plank flooring throughout. The Sutherland Plan features a separate laundry/mudroom off the garage; perfect entry space for a busy family or someone with large pets. The primary bedroom contains a walk-in closet and 3-piece ensuite bathroom. Expand into the FULLY FINISHED basement which includes a large rec room, 2 additional bedrooms and a 3-piece bath. Nestled snugly in South East St. Thomas and the Mitchell Hepburn School District, this home is in the perfect location. You're just minutes to parks, trails, shopping, restaurants and grocery stores. This area is only 25 minutes from London with quick access to the 401, a short drive to the beaches of Port Stanely and close proximity to the future home of the VW Battery Plant. This fully electric home uses an Air-Source Heat Pump to both heat and cool with maximum energy efficiency and cost-savings to the homeowner! Doug Tarry Homes are Energy Star Certified & Net Zero Ready. This home will be complete April 12th, 2024. Book a private viewing today and make 142 Empire Parkway your new home! (id:42861)
57 (Lot 35) Silverleaf Path
St. Thomas, Ontario
Welcome to 57 (lot 35) Silverleaf Path in Doug Tarry Homes Miller's Pond subdivision! The Mapleridge is a 1668 square foot 2 storey home with 1.5 car garage and it is simply perfect for the family. This plan features 3 spacious bedrooms on the upper floor with 2 full baths and 2nd floor laundry! The main floor is all about open concept living where you'll find a large Great Room, Dining area, Kitchen with quartz countertop and breakfast bar island. Additionally on the main floor, the powder room is perfectly placed, far from the kitchen and living area. The Great Room features a large window and the Dining area features a sliding glass patio door that exits into the rear yard. 57 Silverleaf features impeccable finishes with gorgeous luxury vinyl plank on the main and a fully carpeted upper area for maximum warmth. This home sits on a large corner lot and features extra windows along the East side, adding additional light to the open air hallway and staircase. The lower level is unfinished but allows space for a great sized rec room, additional bedroom and roughed in for a 4 piece bath. 57 Silverleaf, located in Miller's Pond, is on the south side of St. Thomas, within walking distance of trails, St. Joseph's High School, Fanshawe College St. Thomas Campus, Doug Tarry Sports Complex and Parish Park. Not only is this home perfectly situated in a beautiful new subdivision, but it's just a 10 minute drive to the beaches of Port Stanley! The Mapleridge Plan is Energy Star certified and Net Zero Ready. 57 Silverleaf is currently under construction and move in ready for May 31st, 2024. Book a private viewing today and become 57 Silverleaf's first family! (id:42861)
149 Empire Parkway
St. Thomas, Ontario
Welcome to 149 Empire Parkway in Harvest Run! This 1200 square foot, semi-detached bungalow with 1.5 car garage is the perfect home for a young family or empty-nester. This home features all main floor living with 2 bedrooms, open concept kitchen with quartz countertop island, large pantry, carpeted bedrooms for maximum warmth and luxury vinyl plank flooring throughout. The Easton Plan features a beautiful walk in pantry perfect for a busy family or someone with large pets. The primary bedroom features a walk-in closet and 3-piece ensuite bathroom. This plan comes with an unfinished basement with loads of potential to include a large rec room, 2 additional bedrooms and it's already roughed in for a 3 or 4 piece bath! Nestled snugly in South East St. Thomas and the Mitchell Hepburn School District, this home is in the perfect location. You're just minutes to parks, trails, shopping, restaurants and grocery stores. This area is only 25 minutes from London with quick access to the 401, a short drive to the beaches of Port Stanely and close proximity to the future home of the VW Battery Plant. This fully electric home uses an Air-Source Heat Pump to both heat and cool with maximum energy efficiency and cost-savings to the homeowner! Doug Tarry Homes are Energy Star Certified & Net Zero Ready. All that's left is for you to move in and enjoy your new home at 149 Empire Parkway St. Thomas! (id:42861)
46 Elgin St
St. Thomas, Ontario
Investment opportunity awaits close to downtown St. Thomas!! Up and down duplex - each unit is separately metered. Both units are 2 bedroom, 1 bath, own basement and laundry area. Units are currently rented - each paying all their utilities. Parking for 4 cars. Each unit has 2 separate entrances. Roof 2017. Great location and walking distance to downtown & all amenities. Property info & appt's contact Salesperson, Greg Wilson (519-933-9426) Re/Max Centre City Realty Inc. Brokerage (id:42861)
46 Elgin Street
St. Thomas, Ontario
Investment opportunity awaits close to downtown St. Thomas!! Up and down duplex - each unit is separately metered. Both units are 2 bedroom, 1 bath, own basement and laundry area. Units are currently rented - each paying all their utilities. Parking for 4 cars. Each unit has 2 separate entrances. Roof 2017. Great location and walking distance to downtown & all amenities. (id:42861)
56 Silverleaf Path
St. Thomas, Ontario
Welcome to 56 Silverleaf Path in Doug Tarry Homes' Miller's Pond! This 1300 square foot, semi-detached bungalow with 1.5 car garage is the perfect home for a young family or empty-nester. This home features all main floor living with 2 bedrooms, open concept kitchen with quartz countertop island, large pantry, carpeted bedrooms for maximum warmth and hardwood/ceramic flooring throughout. The Sutherland Plan features a separate laundry/mudroom off the garage; perfect entry space for a busy family or someone with large pets. The primary bedroom features a walk-in closet and 3-piece ensuite bathroom. This plan comes with an unfinished basement with loads of potential to include a large rec room, 2 additional bedrooms and it's already roughed in for a 3 or 4 piece bath! 56 Silverleaf Path is in the perfect location with a stone's throw to Parish Park (voted St. Thomas' best park 2021!). Miller's Pond is on the south side of St. Thomas, within walking distance of trails, St. Joseph's High School, Fanshawe College St. Thomas Campus, and the Doug Tarry Sports Complex. Not only is this home perfectly situated in a beautiful new subdivision, but it's just a 10 minute drive to the beaches of Port Stanley! The Sutherland Plan is Energy Star certified and Net Zero Ready. This home is move in ready and waiting for it's first owner. Book a private viewing today to make 56 Silverleaf Path your new home! (id:42861)
56 Silverleaf Path
St. Thomas, Ontario
Welcome to 56 Silverleaf Path in Doug Tarry Homes' Miller's Pond! This 1300 square foot, semi-detached bungalow with 1.5 car garage is the perfect home for a young family or empty-nester. This home features all main floor living with 2 bedrooms, open concept kitchen with quartz countertop island, large pantry, carpeted bedrooms for maximum warmth and hardwood/ceramic flooring throughout. The Sutherland Plan features a separate laundry/mudroom off the garage; perfect entry space for a busy family or someone with large pets. The primary bedroom features a walk-in closet and 3-piece ensuite bathroom. This plan comes with an unfinished basement with loads of potential to include a large rec room, 2 additional bedrooms and it's already roughed in for a 3 or 4 piece bath! 56 Silverleaf Path is in the perfect location with a stone's throw to Parish Park (voted St. Thomas' best park 2021!). Miller's Pond is on the south side of St. Thomas, within walking distance of trails, St. Joseph's High School, Fanshawe College St. Thomas Campus, and the Doug Tarry Sports Complex. Not only is this home perfectly situated in a beautiful new subdivision, but it's just a 10 minute drive to the beaches of Port Stanley! The Sutherland Plan is Energy Star certified and Net Zero Ready. This home is move in ready and waiting for it's first owner. Book a private viewing today to make 56 Silverleaf Path your new home! (id:42861)
19 Kantor Crt
St. Thomas, Ontario
Welcome to this versatile residence offering just under 2500 sqft of living space, tailored for savvy investors or multi-generational families. Featuring a beautiful eat in kitchen, a primary suite with a 3 piece, laundry, and a second guest bedroom with a 4 piece bath on the main level, alongside another kitchen, large bedroom, a 4 piece bathroom with a grand soaker tub that fits two comfortably, in the lower level - perfect for extended family or rental income. Explore the possibility of a separately entered suite in the basement from the garage with little work, subject to city approval. Enjoy the convenience of a covered deck, stone patio and a large well built shed to store all of your gardening tools, 2-car garage, and the serenity of a dead-end street location. Recent upgrades include garage door and opener in 2022, a new roof, lower kitchen and bath in 2021, primary bath in 2018 and some flooring. (id:42861)
51-49 Royal Dornoch Dr
St. Thomas, Ontario
Welcome to 51-49 Royal Dornoch a Luxury Semi-Detached Condo built by Hayhoe Homes featuring; 4 Bedrooms plus office, 2.5 Bathrooms including primary ensuite with heated floors, tile shower, freestanding soaker tub, and vanity with double sinks and hard-surface countertop, finished basement and single car garage with double driveway. The open concept plan features a spacious entry, 9' ceilings throughout the main floor, large designer kitchen with hard-surface countertops, tile backsplash, island and cabinet pantry, opening onto the great room with electric fireplace and eating area with patio door to rear deck looking onto the trees. Upstairs you'll find 4 generous sized bedrooms, laundry closet, main bathroom and 5 piece primary ensuite. The finished walk-out basement includes a large family room and home office with door leading to rear concrete patio. Other features include; hardwood stairs, flooring upgrades, 200 AMP service, Tarion Warranty, plus many more upgraded features. (id:42861)
53-49 Royal Dornoch Dr
St. Thomas, Ontario
Welcome to 53-49 Royal Dornoch a Luxury Semi-Detached Condo built by Hayhoe Homes featuring; 4 Bedrooms plus office, 2.5 Bathrooms including primary ensuite with heated floors, tile shower, freestanding soaker tub, and vanity with double sinks and hard-surface countertop, finished basement and single car garage with double driveway. The open concept plan features a spacious entry, 9' ceilings throughout the main floor, large designer kitchen with hard-surface countertops, tile backsplash, island and cabinet pantry, opening onto the great room with electric fireplace and eating area with patio door to rear deck looking onto the trees. Upstairs you'll find 4 generous sized bedrooms, laundry closet, main bathroom and 5 piece primary ensuite. The finished basement includes a large family room and home office. Other features include; hardwood stairs, upgraded flooring, garage door opener, 200 AMP electrical service, Tarion New Home Warranty plus many more upgraded features. **** EXTRAS **** Fridge, Stove, Dishwasher, Microwave, Washer, Dryer, existing curtains & rod as installed, existing vanity mirrors in bathrooms (id:42861)
5-49 Royal Dornoch Dr
St. Thomas, Ontario
Welcome to 5-49 Royal Dornoch a Luxury Townhouse Condo built by Hayhoe Homes featuring; 4 (3+1)Bedrooms, 3.5 Bathrooms including primary ensuite with tile shower, freestanding soaker tub, and vanity with double sinks and hard-surface countertop, finished basement and single car garage with double driveway. The open concept plan features a spacious entry, 9' ceilings throughout the main floor, designer kitchen with hard-surface countertops, tile backsplash, island and cabinet-style pantry, great room with electric fireplace and patio door to rear deck looking onto the trees. Upstairs you'll find 3 generous sized bedrooms and convenient bedroom level laundry room. The finished basement includes a large family room, 4th bedroom and bathroom. Other features include; hardwood and ceramic tile flooring (as per plan), garage door opener, 200 AMP electrical service, Tarion New Home Warranty plus many more upgraded features. (id:42861)
15 Ahmed Pl
St. Thomas, Ontario
Brand New And Modern Detached 2 Storey House Located In Elgin , St. Thomas Area with 4 Bedrooms, 2 Bath ,2 Garage. The Home Features An Oversized Great Room, 9ft Ceilings On Main Floor & Ground Floor, 8' Ceilings On The 2nd & 3rd Floor. Side separate door in garage and insulated garage door ,Ravine lot. Pot Lights on main floor. 6 car Parking 2 in garage and 4 on driveway. Deck in Backyard. Walking distance to hospital and schools.. Short drive to London, Port Stanley and the 401, 402 Highways. (id:42861)
54 Ponsford Pl
St. Thomas, Ontario
This versatile property offers seamless multi-generational living. Freshly painted and welcoming, the raised ranch boasts three bedrooms, a 4-piece bathroom, an eat-in kitchen, and a bright family room upstairs. Downstairs, discover two additional bedrooms, a spacious entertainment room, and a luxurious 4-piece bathroom with a therapeutic tub. The large backyard is perfect for family enjoyment, while storage options include an oversized garage and lower laundry room. Furniture, lawn equipment, and tools negotiable. (id:42861)
54 Ponsford Place
St. Thomas, Ontario
This versatile property offers seamless multi-generational living. Freshly painted and welcoming, the raised ranch boasts three bedrooms, a 4-piece bathroom, an eat-in kitchen, and a bright family room upstairs. Downstairs, discover two additional bedrooms, a spacious entertainment room, and a luxurious 4-piece bathroom with a therapeutic tub. The large backyard is perfect for family enjoyment, while storage options include an oversized garage and lower laundry room. Furniture, lawn equipment, and tools negotiable. (id:42861)
616-626 Talbot St
St. Thomas, Ontario
Building and land for sale in downtown St. Thomas. Well positioned on high traffic Talbot St Over 15000 sq ft of C2 zoned space over two levels. The building comprise of 4 commercial units and 3-2 Bedroom residential units on the main level and 6 - 2 Bedrooms residential units on the upper level. All the residential units are vacant and needs TLC. Permitted uses include: (a) retail store (b) business office (c) personal service shop (d) restaurant (e) hotel (f) repair and custom workshop (g) dry cleaning pick-up station (h) institution (i) theatre (j) recreation centre (k) newspaper publishing business (l) private club (m) bakery (n) clinic (By-law 94-2005 o) entertainment centre (By-law 96-2023) (p) uses accessory to the foregoing (By-law 94-2005) (q) residential purposes, subject to the provisions of subsection 13.3 (By-law 94-2005) Unit 624 and 626 are tenanted and 2 retail Units are vacant. (id:42861)
90 Empire Pkwy
St. Thomas, Ontario
Located in Harvest Run is a new high-performance Doug Tarry built Energy Star, Semi-Detached Bungalow the SUTHERLAND model with 1300 square feet of living space that is also Net Zero Ready! The Main Level features 2 bedrooms (including a master with a walk-in closet & ensuite), 2 full bathrooms, an open concept living area including a kitchen (with an island, pantry & quartz counters) & great room. The lower level has superb development potential and ample storage. Notable features: Convenient main floor laundry, Luxury vinyl plank & carpet flooring. Book a private showing to experience the superior quality of a Doug Tarry build for yourself. Welcome Home! (id:42861)
90 Empire Parkway
St. Thomas, Ontario
Located in Harvest Run is a new high-performance Doug Tarry built Energy Star, Semi-Detached Bungalow the SUTHERLAND model with 1300 square feet of living space that is also Net Zero Ready! The Main Level features 2 bedrooms (including a master with a walk-in closet & ensuite), 2 full bathrooms, an open concept living area including a kitchen (with an island, pantry & quartz counters) & great room. The lower level has superb development potential and ample storage. Notable features: Convenient main floor laundry, Luxury vinyl plank & carpet flooring. Book a private showing to experience the superior quality of a Doug Tarry build for yourself. Welcome Home! (id:42861)
616-626 Talbot Street
St. Thomas, Ontario
Building and land for sale in downtown St. Thomas. Well positioned on high traffic Talbot St Over 15000 sq ft of C2 zoned space over two levels. The building comprise of 4 commercial units and 3-2 Bedroom residential units on the main level and 6 - 2 Bedrooms residential units on the upper level. All the residential units are vacant and needs TLC. Permitted uses include: (a) retail store (b) business office (c) personal service shop (d) restaurant (e) hotel (f) repair and custom workshop (g) dry cleaning pick-up station (h) institution (i) theatre (j) recreation centre (k) newspaper publishing business (l) private club (m) bakery (n) clinic (By-law 94-2005 o) entertainment centre (By-law 96-2023) (p) uses accessory to the foregoing (By-law 94-2005) (q) residential purposes, subject to the provisions of subsection 13.3 (By-law 94-2005) Unit 624 and 626 are tenanted and 2 retail Units are vacant. (id:42861)
46343 Talbot Line
St. Thomas, Ontario
Must check out this 150.66 Acre property for an amazing business opportunity. 18 Hole, Par 71(redesigned in 2023), Iron Creek Golf Club in St. Thomas. The golf course boasts a newly renovated two storey club house with a lounge, banquet room and kitchen for weddings and tournament functions. Main floor(4948 sq.ft):lounge, kitchenette, proshop, washrooms, Second floor(6262sq.ft):2 largerooms, kitchen, bar, office, over 1000sq.ft patio space overlooking the golf course. 5000sq.ft maintenance building plus Quonset Hut. Zoned forB1(Business Zone);AS2(Airport Safety Zone) and OS1(Open Space1). Only seven(7) minutes drive from the new Volkswagen EV battery manufacturing plant for future potential growth**. **Refer to documents attached on MLS **** EXTRAS **** *E233313, E91381 Except the Easement,Therein (Secondly) Except Part 1 to 3 11R1937 & D829; Part of Lot 22Concession 8 Yarmouth as in E346046,Lying S of 11R-3362; Part of Lot 22 Concession 8 Yarmouth as in E91381; Save & Except E346046 (id:42861)
51-49 Royal Dornoch Drive
St. Thomas, Ontario
Welcome to 51-49 Royal Dornoch a Luxury Semi-Detached Condo built by Hayhoe Homes featuring; 4 Bedrooms plus office, 2.5 Bathrooms including primary ensuite with heated floors, tile shower, freestanding soaker tub, and vanity with double sinks and hard-surface countertop, finished basement and single car garage with double driveway. The open concept plan features a spacious entry, 9' ceilings throughout the main floor, large designer kitchen with hard-surface countertops, tile backsplash, island and cabinet pantry, opening onto the great room with electric fireplace and eating area with patio door to rear deck looking onto the trees. Upstairs you'll find 4 generous sized bedrooms, laundry closet, main bathroom and 5 piece primary ensuite. The finished walk-out basement includes a large family room and home office with door leading to rear concrete patio. Other features include; hardwood stairs, hardwood, ceramic tile and luxury vinyl plank flooring (as per plan), garage door opener, 200 AMP electrical service, Tarion New Home Warranty plus many more upgraded features. Taxes to be assessed. (id:42861)
53-49 Royal Dornoch Drive
St. Thomas, Ontario
Welcome to 53-49 Royal Dornoch a Luxury Semi-Detached Condo built by Hayhoe Homes featuring; 4 Bedrooms plus office, 2.5 Bathrooms including primary ensuite with heated floors, tile shower, freestanding soaker tub, and vanity with double sinks and hard-surface countertop, finished basement and single car garage with double driveway. The open concept plan features a spacious entry, 9' ceilings throughout the main floor, large designer kitchen with hard-surface countertops, tile backsplash, island and cabinet pantry, opening onto the great room with electric fireplace and eating area with patio door to rear deck looking onto the trees. Upstairs you'll find 4 generous sized bedrooms, laundry closet, main bathroom and 5 piece primary ensuite. The finished basement includes a large family room and home office. Other features include; hardwood stairs, hardwood, ceramic tile and luxury vinyl plank flooring (as per plan), garage door opener, 200 AMP electrical service, Tarion New Home Warranty plus many more upgraded features. Taxes to be assessed. Current Model Home. (id:42861)
5-49 Royal Dornoch Drive
St. Thomas, Ontario
Welcome to 5-49 Royal Dornoch a Luxury Townhouse Condo built by Hayhoe Homes featuring; 4 (3+1) Bedrooms, 3.5 Bathrooms including primary ensuite with tile shower, freestanding soaker tub, and vanity with double sinks and hard-surface countertop, finished basement and single car garage with double driveway. The open concept plan features a spacious entry, 9' ceilings throughout the main floor, designer kitchen with hard-surface countertops, tile backsplash, island and cabinet-style pantry, great room with electric fireplace and patio door to rear deck looking onto the trees. Upstairs you'll find 3 generous sized bedrooms and convenient bedroom level laundry room. The lower level comes with finished family room, 4th bedroom and bathroom. Other features include; hardwood and ceramic tile flooring (as per plan), garage door opener, 200 AMP electrical service, Tarion New Home Warranty plus many more upgraded features. Taxes to be assessed. (id:42861)
26 Old Course Road
St. Thomas, Ontario
For more info on this property, please click the Brochure button below. Shaw Valley is a walk to Pinafore Park short drive to Port Stanley Beach and London. Beautiful first impressions. Office with custom built in shelves. Stunning laundry room. Hardwood in dining room and living room with gas fireplace and custom shelving, oversized windows. Kitchen is an entertainer's dream, appliances warrantied till 2029. Quartz counter tops. Walk-in pantry with outlet. Primary suite includes walk in closet connected to the four-piece spa like ensuite. Finished basement includes spacious gathering area, spare bedroom, third full bathroom and a flex space ideal for a gym. Plenty of storage in the utility room and cold cellar. Attached two car garage and a low maintenance fenced yard. Keyless entry. (id:42861)
41 Mondamin St
St. Thomas, Ontario
Fabulous corner to corner location in the downtown St. Thomas area within close proximity to City Hall and St. Thomas Public Library. Excellent opportunity for the prudent investor, long standing tenants that appreciate convenient location. Currently 7 retail units are leased to a variety of retail clients (State Farm Insurance, Thrift Shop, Taxi Services, Flooring Leader). Main Floor is 15503 retail Space is fully tenanted Upper floor is 2300 Sq Ft Office Space with 9 Offices and 2 Bath and Kitchenet (Half of the office space is rented) Ample parking spaces for 65 cars, beautiful building with great exposure, versatile internal layout, great traffic flow, close proximity to all amenities in Downtown, and easily accessible with multiple entrances and exits. The interior has been recently renovated/painted and ready to be setup for your operations! New Roof. The Space is Zoned C2-7 for ""Downtown Talbot Central Commercial"" and has a lot of potential permitted uses like Retail, Clinic, Hotel, Boutique Restaurant, Recreational Use, Institutional Use, Theatre etc. Don't Miss This Opportunity and Book your Showings Now! (id:42861)
Sold Listings


Helpful Tips for Buyers


Helpful Tips for Sellers




Siefert Construction
519-694-2763
isaac.siefert@gmail.com
Our Awards
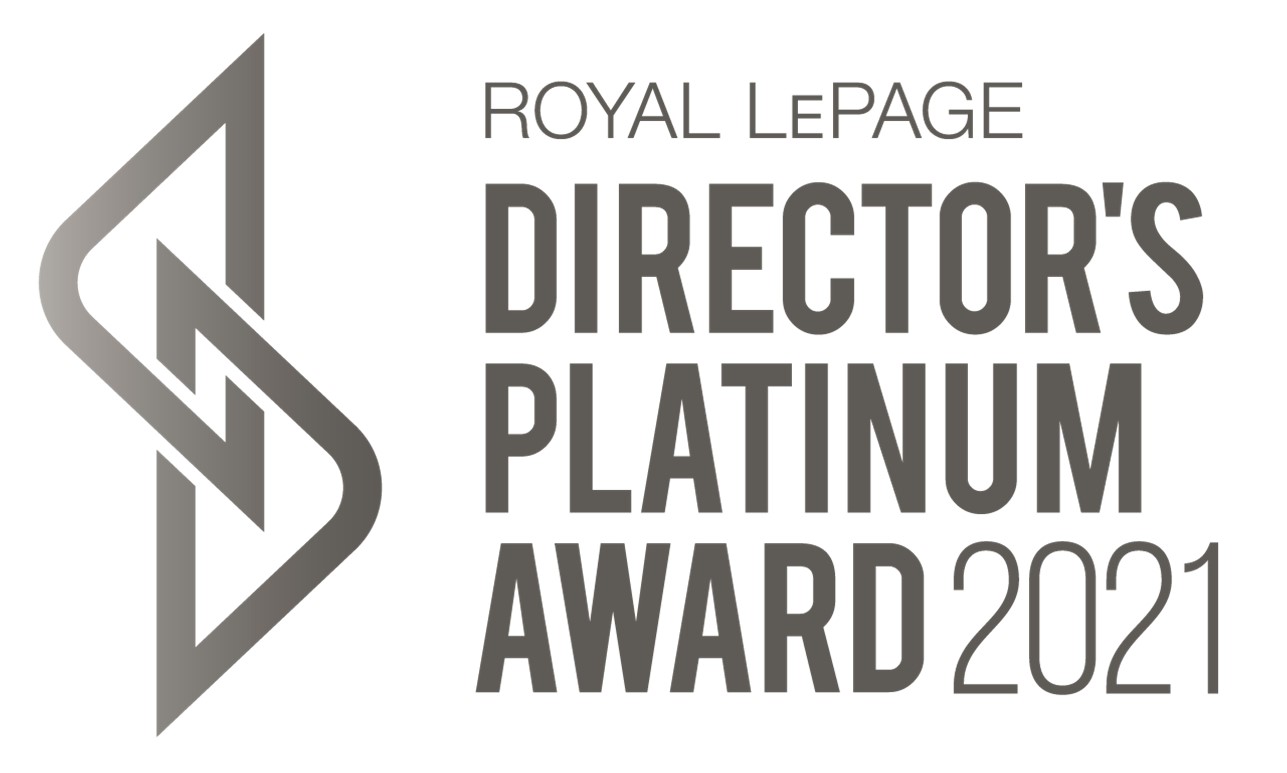


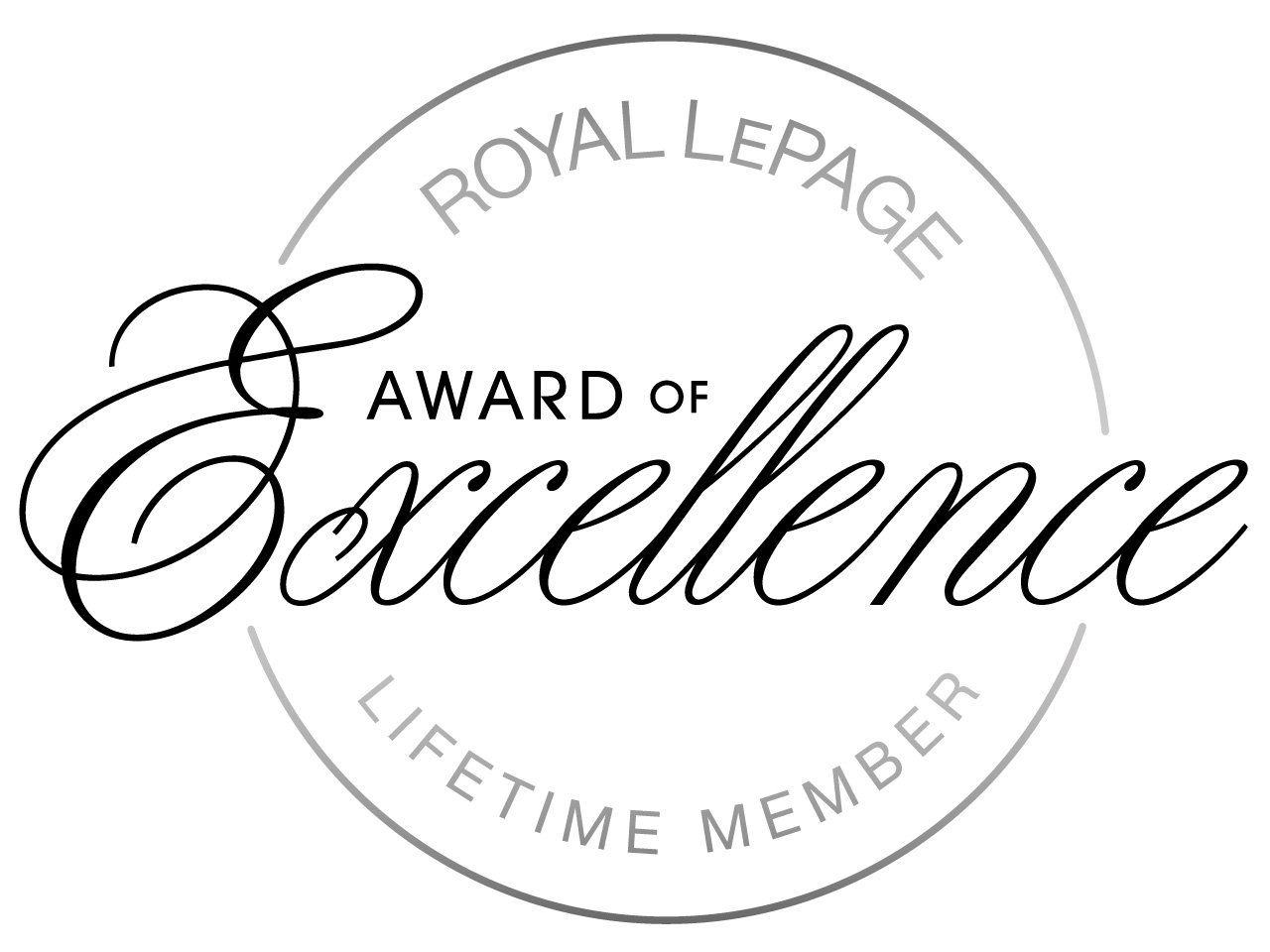
We’re Easy to Find
Our goal is to treat you fairly, with honesty and integrity.
Send us a Message
All fields are required.







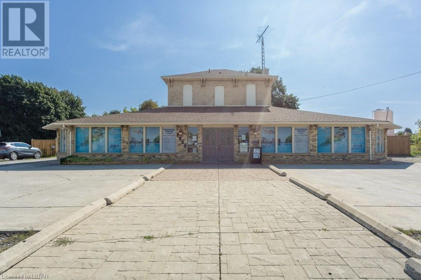
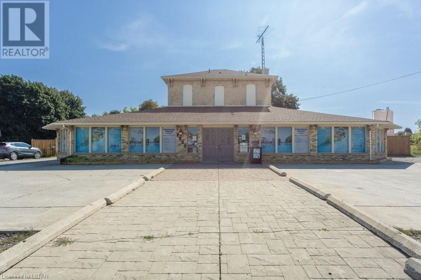
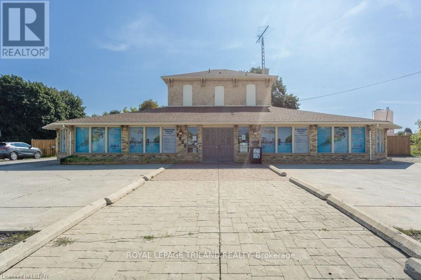
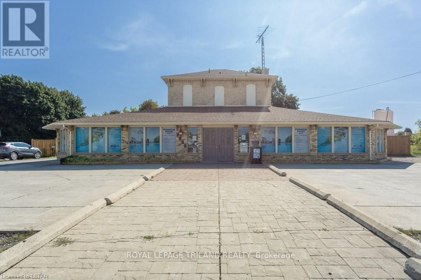
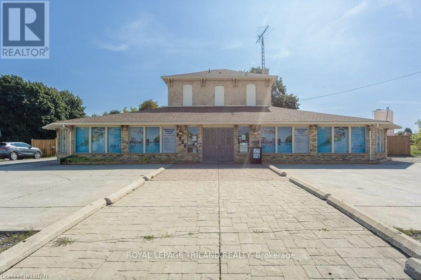
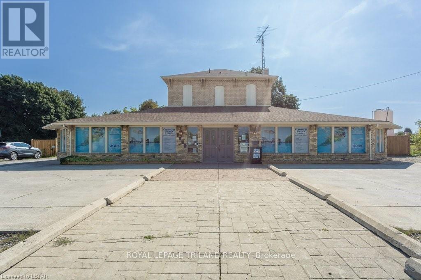
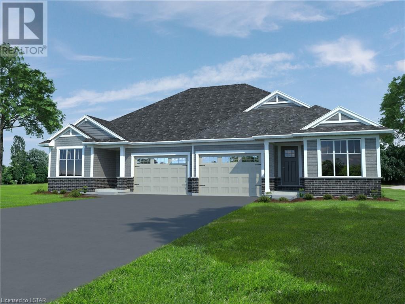
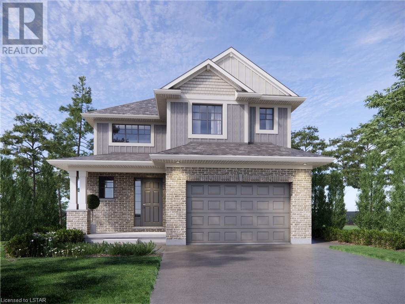
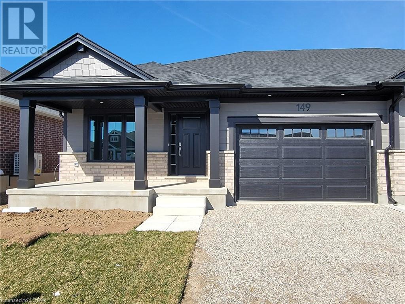
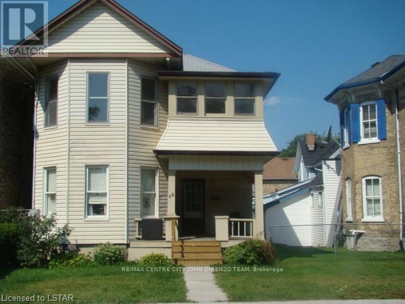
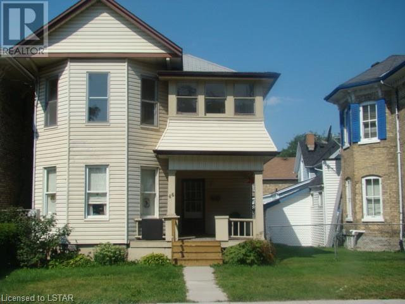
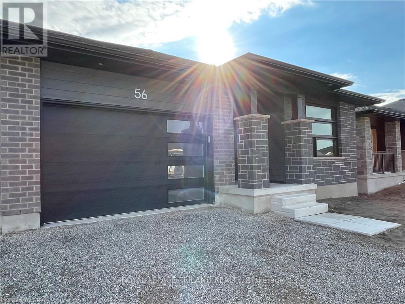
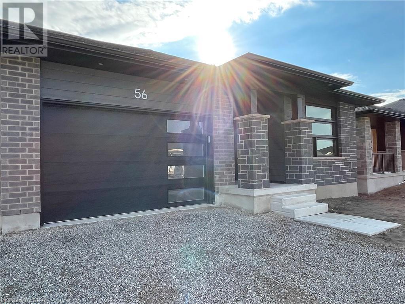
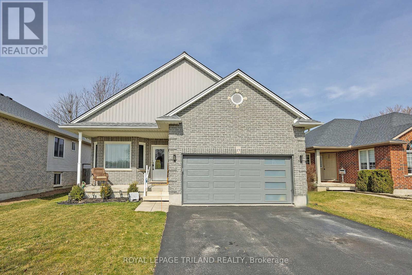
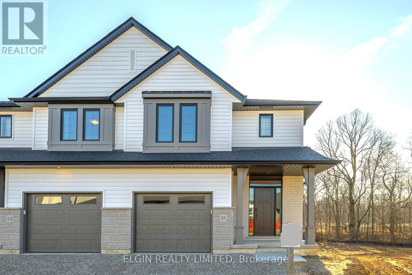
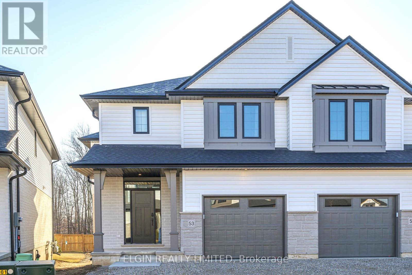
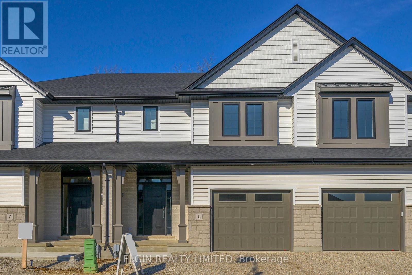
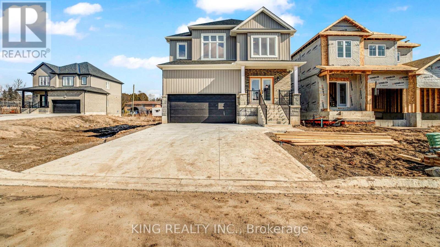
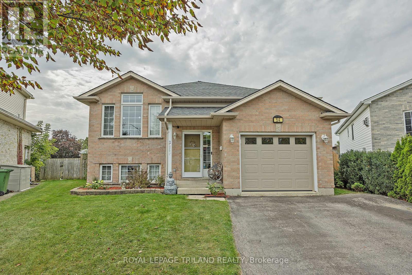
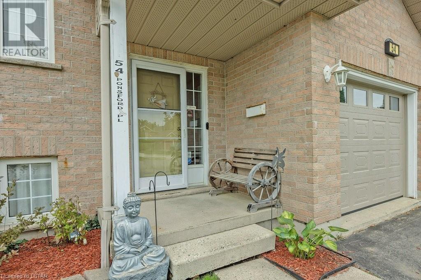
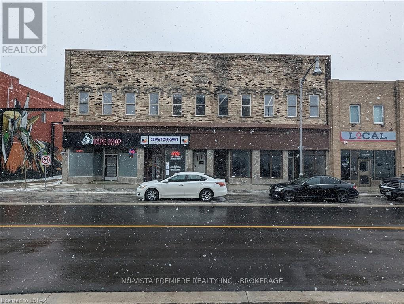
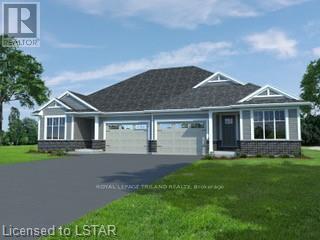
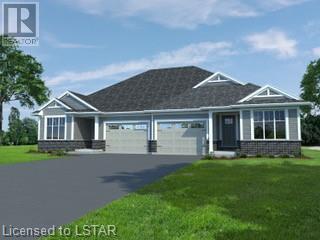
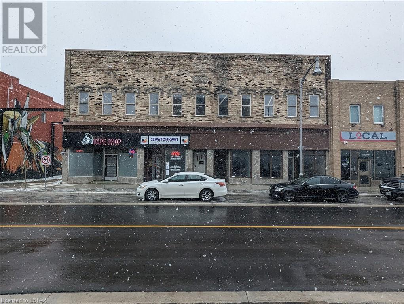
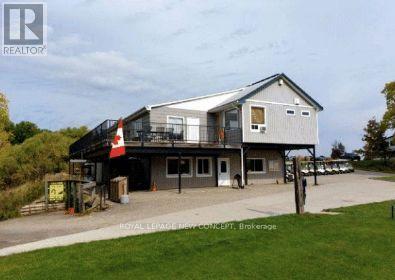
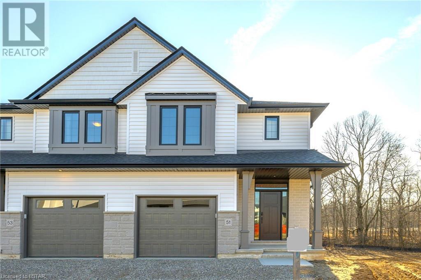
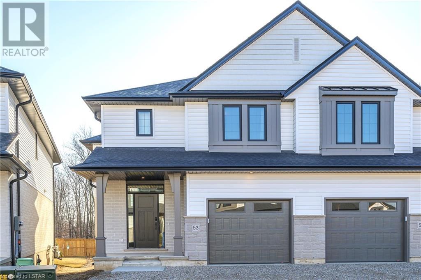
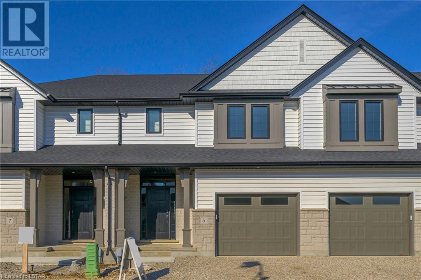
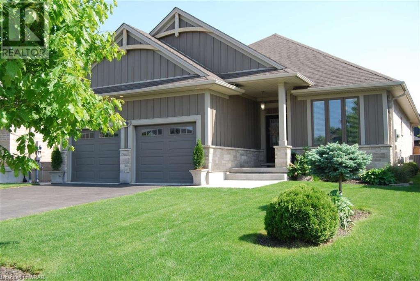
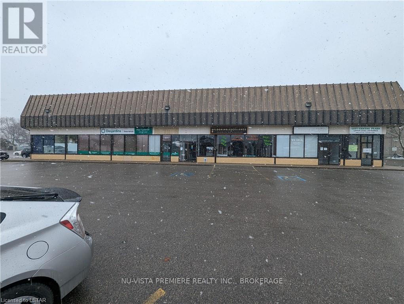
Let's Get Social
Powered by Juicer