
Our Services
We have access to New listings everyday
Our Listings
Local Listings
62 First Avenue
St. Thomas, Ontario
Welcome to 62 First Ave, a delightful 2-bedroom, 1-bathroom bungalow nestled on a beautiful large lot in the heart of St. Thomas, Ontario. With its convenient location close to downtown amenities, shopping centers, and public transit, this property offers the perfect blend of comfort, convenience, and affordability. Outside, the expansive lot measures 48 feet by 153 feet, offering endless possibilities for outdoor enjoyment and potential expansion. Whether you're dreaming of a lush garden oasis, a tranquil patio retreat, or space for outdoor activities, this sizable yard provides the perfect canvas to bring your vision to life. Ideal for first-time buyers or those looking to downsize, this charming bungalow offers the opportunity to enjoy the benefits of homeownership in a desirable location. Don't miss your chance to make this house your home sweet home! (Metal Roof 2023, Vinyl Siding 2023, New Fence 2023) (id:42861)
62 First Avenue
St. Thomas, Ontario
Welcome to 62 First Ave, a delightful 2-bedroom, 1-bathroom bungalow nestled on a beautiful large lot in the heart of St. Thomas, Ontario. With its convenient location close to downtown amenities, shopping centers, and public transit, this property offers the perfect blend of comfort, convenience, and affordability. Outside, the expansive lot measures 48 feet by 153 feet, offering endless possibilities for outdoor enjoyment and potential expansion. Whether you're dreaming of a lush garden oasis, a tranquil patio retreat, or space for outdoor activities, this sizable yard provides the perfect canvas to bring your vision to life. Ideal for first-time buyers or those looking to downsize, this charming bungalow offers the opportunity to enjoy the benefits of homeownership in a desirable location. Don't miss your chance to make this house your home sweet home! (Metal Roof 2023, Vinyl Siding 2023, New Fence 2023). (id:42861)
54 Ayrshire Avenue
St. Thomas, Ontario
Welcome to your dream home brought to life by Woodfield Design + Build! This stunning 4-bedroom, 3-bathroom masterpiece offers unparalleled potential for customization, allowing you to tailor every detail to your unique taste and lifestyle. Boasting upgrades such as 9' ceilings on the main floor, elegant wood stairs, hardwood flooring throughout the main floor and hallways, striking black exterior windows, and a durable concrete driveway, this home promises both luxury and functionality. Embrace the opportunity to craft your perfect living space in a prime location. Don't miss out on the chance to turn your vision into reality! Many other plans and elevations available to choose from. (id:42861)
27 Peach Tree Boulevard
St. Thomas, Ontario
Immaculate and spacious Ranch, located in one of the desirable neighborhood Orchard Park, stunning view from outside and inside. Offer 3 bedrooms, 2 bathroom, 1 car garage, double wide concrete driveway, family room and great room. Main floor features a large great room with gas fireplace, vaulted ceiling, open concept to dining area and gorgeous kitchen with plenty of cabinets and a breakfast bar, and glass door leads to a wood deck, 3 spacious bedrooms plus 4pc bathroom & laundry room, all hardwood and ceramic flooring. Lower floor offer a huge family room, study room, 3 pc bathroom, game room, workshop room and a lot of room or you to manage, fully fenced front yard, beautiful landscaped, and backyard with stamped concrete patio and gazebo for family entertainment with lots of privacy. Close to all amenities (id:42861)
27 Peach Tree Boulevard
St. Thomas, Ontario
Immaculate and spacious Ranch, located in one of the desirable neighborhood Orchard Park, stunning view from outside and inside. Offer 3 bedrooms, 2 bathroom, 1 car garage, double wide concrete driveway, family room and great room. Main floor features a large great room with gas fireplace, vaulted ceiling, open concept to dining area and gorgeous kitchen with plenty of cabinets and a breakfast bar, and glass door leads to a wood deck, 3 spacious bedrooms plus 4pc bathroom & laundry room, all hardwood and ceramic flooring. Lower floor offer a huge family room, study room, 3 pc bathroom, game room, workshop room and a lot of room or you to manage, fully fenced front yard, beautiful landscaped, and backyard with stamped concrete patio and gazebo for family entertainment with lots of privacy. Close to all amenities (id:42861)
38 Hincks Street
St. Thomas, Ontario
Calling all investors!! This all-brick turnkey TRIPLEX is cash flowing at current interest rates. All three units feature 1 bedroom and 1 bathroom and come fully tenanted with A+ tenants. Investors will love the separately metered hydro, water and gas for all units(gas meters for Units 1 & 2, Unit 3 has electric heat and no gas). Units 2 and 3 have had plenty of updates/upgrades in the past 5 years such as floors, kitchens, appliances and lighting fixtures. Unit 1 received a new kitchen, including new fridge, dishwasher and microwave range hood, laminate flooring in kitchen and bathroom, as well as tub surround and bathroom sink just 3 years ago. Unit one also has direct access to a fenced in backyard. Each unit has their own hot water tank and a separate furnace for Units 1 & 2. A shared laundry facility is located in the shared basement area that stays perfectly dry due to moisture barriers installed. Current rents are $820, $1150 and $1375 respectively and tenants cover all utilities other than the common area/basement (landlord pays roughly $30/mo). There is an outdoor fire escape ladder for Units 2 & 3. The time to purchase this amazing TURNKEY investment property is NOW, as St Thomas is poised for growth for years to come with the massive VW Battery Plant currently under construction, and the new AMAZON Distribution Plant just minutes away in Talbotville. (id:42861)
56 Honey Bend
St. Thomas, Ontario
Welcome to this exquisite bungalow in the sought-after Harvest Run neighborhood. This home offers three bedrooms, three bathroom, with a spacious master bedroom featuring a large walk-in closet. The kitchen Equipped with a signature Doug Tarry Homes walk-in pantry, breakfast bar, and patio doors leading from the dining area. Convenient main floor laundry, with a second laundry area available in the basement. Ample natural light fills the living area through oversized windows. Stainless steel appliances provided, including a gas range line rough-in or an electric range, offering flexibility for cooking preferences. A substantial recreation area with a bar, kitchen, and island for entertainment or relaxation. Additional two extra bedrooms, each featuring closets. Backyard includes a shed with hydro, offering extra storage space. A generous 2614 sqft of finished living space. This home Provides comfortable and modern living spaces. (id:42861)
6 - 10 Mcpherson Court
St. Thomas, Ontario
Executive condo on the north end of St. Thomas. Easy access to Highway 3, 401,402, London and Port Stanley. Situated on a stunning ravine lot. This small condominium complex features modern-style freehold units. This immaculate bungalow has no-step entrance for easy access with walkers or wheelchairs. A separate 100 amps in the garage for a EV. A super functional layout with 2+1 bedrooms with an office and 3 full baths. Open-concept kitchen, dining, and living room area. The kitchen has upgraded cabinetry, a large Island with granite countertops, walk-in pantry. Laminate flooring throughout the main floor living area and focal gas fireplace. The master bedroom has views of the ravine, a spacious walk-in closet, and a large ensuite bathroom with plenty of storage and a walk-in tiled shower. A beautiful main floor laundry/mudroom off the garage. The dining area exits onto a covered deck and lower patio with beautiful views of the ravine lot. The basement is fully finished with a large rec room, two additional bedrooms with egress windows and plenty of additional storage space. All appliances included. Loads of natural light, a quiet area and so much more! (id:42861)
146 Locust Street
St. Thomas, Ontario
Welcome to 146 Locust St. This beautiful 2 bedroom 2 bathroom bungalow is located on a quiet Cul-De-Sac street, in a mature neighborhood just steps away from the heart of St. Thomas! This exceptional property has been meticulously maintained to offer you the ultimate blend of modern comfort, timeless charm and curb appeal. The landscaped front yard and inviting porch create a warm and welcoming first impression. As you step inside, you will be welcomed with lots of natural light and beautiful hardwood floors that lead you from the dining room to the open concept kitchen as well as your 2 nice sized bedrooms and full bathroom. With heated floors and a deep soaker tub you are sure to unwind and enjoy some relaxation. The kitchen welcomes you with granite countertops, custom cabinetry, stainless steel appliances which include a built in microwave, oven and countertop range! Just past the kitchen, you will find the spacious living room, with stylish built-in cabinets, gas fireplace and access to your wrap-around private deck! On the lower level you will find a large open area perfect for a recreation room, home gym or hobby area! There is also a 3 piece bathroom with a stand up shower, and a laundry room with lots of storage and counter space! As you step outside, you will be welcomed to your fully fenced outdoor oasis, complete with a large storage shed. Not only can you enjoy the outdoor space from the wrap-around deck, you also have ample greenspace as well as a beautiful cobblestone patio area great for entertaining! This property is just steps away from trails, shopping, schools, restaurants and much more! (id:42861)
21 Ayrshire Avenue
St. Thomas, Ontario
Woodfield Design + Build is proud to present The Avenue model. Your eyes are immediately drawn to the gorgeous front elevation with metal roof accents. This custom crafted home offers excellent finishes and beautiful curb appeal. 3 large bedrooms and 3 bathrooms. A main floor office and a 2 car garage. Hardwood flooring, wood stairs, concrete driveway and MANY upgrades included. Several models, floor plans and building lots to choose from. Home is to be built. Reach out for a sales package. (id:42861)
56 Ayrshire Avenue
St. Thomas, Ontario
Meet The Ivy model. This stunning 1-floor bungalow, crafted by Woodfield Design + Build, offers unparalleled elegance. Nestled on a charming corner lot, the home boasts 2 bedrooms and 2 bathrooms. The front elevations showcase a harmonious blend of stone and board & batten. Convenience meets aesthetics as the garage finds its place at the side, enhancing the home's street presence. Meticulously designed, this residence embraces a seamless fusion of comfort, style, and thoughtful architecture. Your dream home awaits on this picturesque corner. A concrete driveway, 9' ceilings, stained wood stairs, hard surface counters, custom kitchen, hardwood throughout the main floor, 8' entry door and many other upgrades come as a standard on Woodfield homes. Many other plans and models available (id:42861)
50 Ayrshire Avenue
St. Thomas, Ontario
Woodfield Design + Build is proud to present The Huron model. Your eyes are immediately drawn to the gorgeous roofline. The unique 2 storey pop out front window draws in the perfect amount of natural light while showcasing a beautifully crafted wood staircase. 3 large bedrooms, a hotel inspired master ensuite bath with a generous walk-in closet. 3 bathrooms in total. 2 car garage. Spacious living room that seamlessly flows into the dinette & kitchen area. Home is to be built. Photo is from previously built model. Hardwood floors. Tall ceilings. Concrete Driveways. Many upgrades included. Inquire for more information. Many more custom plans available. (id:42861)
52 Ayrshire Avenue
St. Thomas, Ontario
Welcome to the Aspen Model. Your eyes are immediately drawn to the gorgeous front elevation. The 3 level front window draws in the perfect amount of natural light while showcasing a beautifully crafted wood staircase that matches your hardwood floor. 3 large bedrooms, each with a private ensuite bath. 3+1bathrooms in total. 2 car garage. Hardwood floors. Wood stairs. Concrete Driveway. Many upgrades included. This home has everyone believing in love at first sight. Customize this plan or choose from many more floor plan options. Inquire for more information. Picture is from previous build. Home is to be built. (id:42861)
146 Locust Street
St. Thomas, Ontario
Welcome to 146 Locust St. This beautiful 2 bedroom 2 bathroom bungalow is located on a quiet Cul-De-Sac street, in a mature neighborhood just steps away from the heart of St. Thomas! This exceptional property has been meticulously maintained to offer you the ultimate blend of modern comfort, timeless charm and curb appeal. The landscaped front yard and inviting porch create a warm and welcoming first impression. As you step inside, you will be welcomed with lots of natural light and beautiful hardwood floors that lead you from the dining room to the open concept kitchen as well as your 2 nice sized bedrooms and full bathroom. With heated floors and a deep soaker tub you are sure to unwind and enjoy some relaxation. The kitchen welcomes you with granite countertops, custom cabinetry, stainless steel appliances which include a built in microwave, oven and countertop range! Just past the kitchen, you will find the spacious living room, with stylish built-in cabinets, gas fireplace and access to your wrap-around private deck! On the lower level you will find a large open area perfect for a recreation room, home gym or hobby area! There is also a 3 piece bathroom with a stand up shower, and a laundry room with lots of storage and counter space! As you step outside, you will be welcomed to your fully fenced outdoor oasis, complete with a large storage shed. Not only can you enjoy the outdoor space from the wrap-around deck, you also have ample greenspace as well as a beautiful cobblestone patio area great for entertaining! This property is just steps away from trails, shopping, schools, restaurants and much more! (id:42861)
10 Mcpherson Court Unit# 6
St. Thomas, Ontario
Executive condo on the north end of St. Thomas. Easy access to Highway 3, 401,402, London and Port Stanley. Situated on a stunning ravine lot. This small condominium complex features modern-style freehold units. This immaculate bungalow has no-step entrance for easy access with walkers or wheelchairs. A separate 100 amps in the garage for a EV. A super functional layout with 2+1 bedrooms with an office and 3 full baths. Open-concept kitchen, dining, and living room area. The kitchen has upgraded cabinetry, a large Island with granite countertops, walk-in pantry. Laminate flooring throughout the main floor living area and focal gas fireplace. The master bedroom has views of the ravine, a spacious walk-in closet, and a large ensuite bathroom with plenty of storage and a walk-in tiled shower. A beautiful main floor laundry/mudroom off the garage. The dining area exits onto a covered deck and lower patio with beautiful views of the ravine lot. The basement is fully finished with a large rec room, den and additional bedroom with egress window plus plenty of additional storage space. All appliances included. Loads of natural light, a quiet area and so much more! (id:42861)
38 Hincks Street
St. Thomas, Ontario
Calling all investors!! This all-brick turnkey TRIPLEX is cash flowing at current interest rates. All three units feature 1 bedroom and 1 bathroom and come fully tenanted with A+ tenants. Investors will love the separately metered hydro, water and gas for all units(gas meters for Units 1 & 2, Unit 3 has electric heat and no gas). Units 2 and 3 have had plenty of updates/upgrades in the past 5 years such as floors, kitchens, appliances and lighting fixtures. Unit 1 received a new kitchen, including new fridge, dishwasher and microwave range hood, laminate flooring in kitchen and bathroom, as well as tub surround and bathroom sink just 3 years ago. Unit one also has direct access to a fenced in backyard. Each unit has their own hot water tank and a separate furnace for Units 1 & 2. A shared laundry facility is located in the shared basement area that stays perfectly dry due to moisture barriers installed. Current rents are $820, $1150 and $1375 respectively and tenants cover all utilities other than the common area/basement (landlord pays roughly $30/mo). There is an outdoor fire escape ladder for Units 2 & 3. The time to purchase this amazing TURNKEY investment property is NOW, as St Thomas is poised for growth for years to come with the massive VW Battery Plant currently under construction, and the new AMAZON Distribution Plant just minutes away in Talbotville. (id:42861)
28 James Turvey Place
St. Thomas, Ontario
Pristine brick bungalow with a 2 car attached garage, this home boasts on the main level an open concept kitchen and living room with a vaulted ceiling. The Living room offers access to a concrete patio area and a beautiful landscaped rear yard. Also on the main floor is a large primary bedroom with a 4 piece ensuite and a walk-in closet. There is a second bedroom, 3 piece bathroom and main floor laundry. Moving to the lower level which offers a large rec room with a gas fireplace, bedroom, a 3 piece bathroom and storage. (id:42861)
28 James Turvey Place
St. Thomas, Ontario
Pristine brick bungalow with a 2 car attached garage, this home boasts on the main level an open concept kitchen and living room with a vaulted ceiling. The Living room offers access to a concrete patio area and a beautiful landscaped rear yard. Also on the main floor is a large primary bedroom with a 4 piece ensuite and a walk-in closet. There is a second bedroom, 3 piece bathroom and main floor laundry. Moving to the lower level which offers a large rec room with a gas fireplace, bedroom, a 3 piece bathroom and storage. (id:42861)
20 Windemere Place Unit# 22
St. Thomas, Ontario
Excellent opportunity to get into this highly sought-after condo complex. Located at the end of the quiet court that's close to Metro and the Elgin Mall. This beautiful condo features 2+1 bedrooms and 2.5 baths. The exterior has a simple clean classic design with an appealing front porch and single-car attached garage. The entrance has a spacious foyer that leads to a gorgeous open-concept living, dining and kitchen area with laminate floors that are easy to clean. The large welcoming family room has vaulted ceilings with a beautiful gas fireplace, plenty of windows and a door that walks out to the deck. The Bright white kitchen is classic and functional with lots of storage and food prep space, a large island and stone countertops. The airy master bedroom features a walk-in closet and a gorgeous ensuite bathroom that has been recently renovated. Main floor laundry and a 2-piece bathroom that is conveniently located for guests. The lower level is finished with a an oversized rec room with murphy bed, additional bedroom/craft room 3-piece bath and plenty of storage space. All appliances included, 2 gas fireplaces and much more. (id:42861)
42131 Mcbain Line
St. Thomas, Ontario
Welcome to this charming retreat nestled in the heart of a desirable neighbourhood of Lynhurst. As you approach, you're greeted by a meticulously landscaped yard adorned with a welcoming front porch, setting the tone for the warmth and comfort awaiting within. Step inside the front foyer, where convenience meets functionality with a closet for your storage needs and easy access to both the garage and basement. Continuing through the main floor, you'll find an open-concept layout seamlessly connecting the kitchen, dining area, and living room. Picture cozy evenings by the fireplace in the inviting living space, while the adjacent dining area offers a perfect spot for hosting gatherings with convenient access to the backyard. Speaking of the backyard oasis, prepare to be impressed by its resort-like amenities, including an above-ground pool for summer relaxation, a shed for storage, a gazebo for outdoor entertaining, and a luxurious hot tub off of the deck, creating an ideal setting for year-round enjoyment and leisure. Venturing upstairs, discover three spacious bedrooms, along with a cozy sitting area perfect for unwinding. The convenience of a laundry room adds to the functionality of this level, while a luxurious 4-piece bathroom awaits, complete with a jetted bathtub for ultimate relaxation. Descending to the basement, entertainment awaits with a well-appointed living space featuring a wet bar equipped with a sink and wine fridge, making it perfect for hosting gatherings or simply enjoying downtime. The addition of a 3-piece bathroom enhances the convenience and versatility of this lower level. Updates including a sump pump (2022), A/C (2023), furnace (2022) ensure peace of mind, while recent enhancements such as new laminate floors and fresh paint. This home effortlessly has relaxed charm, offering an idyllic retreat for discerning buyers seeking both comfort and style. Don't miss the opportunity to make this delightful property your own. (id:42861)
42131 Mcbain Line
St. Thomas, Ontario
Welcome to this charming retreat nestled in the heart of a desirable neighbourhood of Lynhurst. As you approach, you're greeted by a meticulously landscaped yard adorned with a welcoming front porch, setting the tone for the warmth and comfort awaiting within. Step inside the front foyer, where convenience meets functionality with a closet for your storage needs and easy access to both the garage and basement. Continuing through the main floor, you'll find an open-concept layout seamlessly connecting the kitchen, dining area, and living room. Picture cozy evenings by the fireplace in the inviting living space, while the adjacent dining area offers a perfect spot for hosting gatherings with convenient access to the backyard. Speaking of the backyard oasis, prepare to be impressed by its resort-like amenities, including an above-ground pool for summer relaxation, a shed for storage, a gazebo for outdoor entertaining, and a luxurious hot tub off of the deck, creating an ideal setting for year-round enjoyment and leisure. Venturing upstairs, discover three spacious bedrooms, along with a cozy sitting area perfect for unwinding. The convenience of a laundry room adds to the functionality of this level, while a luxurious 4-piece bathroom awaits, complete with a jetted bathtub for ultimate relaxation. Descending to the basement, entertainment awaits with a well-appointed living space featuring a wet bar equipped with a sink and wine fridge, making it perfect for hosting gatherings or simply enjoying downtime. The addition of a 3-piece bathroom enhances the convenience and versatility of this lower level. Updates including a sump pump (2022), A/C (2023), furnace (2022) ensure peace of mind, while recent enhancements such as new laminate floors and fresh paint. This home effortlessly has relaxed charm, offering an idyllic retreat for discerning buyers seeking both comfort and style. Don't miss the opportunity to make this delightful property your own. (id:42861)
22 - 20 Windemere Place
St. Thomas, Ontario
Excellent opportunity to get into this highly sought-after condo complex. Located at the end of the quiet court that's close to Metro and the Elgin Mall. This beautiful condo features 2+1 bedrooms and 2.5 baths. The exterior has a simple clean classic design with an appealing front porch and single-car attached garage. The entrance has a spacious foyer that leads to a gorgeous open-concept living, dining and kitchen area with laminate floors that are easy to clean. The large welcoming family room has vaulted ceilings with a beautiful gas fireplace, plenty of windows and a door that walks out to the deck. The Bright white kitchen is classic and functional with lots of storage and food prep space, a large island and stone countertops. The airy master bedroom features a walk-in closet and a gorgeous ensuite bathroom that has been recently renovated. Main floor laundry and a 2-piece bathroom that is conveniently located for guests. The lower level is finished with a an oversized rec room with murphy bed, additional bedroom/craft room 3-piece bath and plenty of storage space. All appliances included, 2 gas fireplaces and much more. (id:42861)
9 Welch Court E
St. Thomas, Ontario
An unmissable opportunity! This meticulously maintained contemporary home boasts a double garage &an attractive exterior blending stone, brick, and vinyl.A well-designed layout with spacious rooms,9-foot ceilings & 8 ft doors. The open concept kitchen, dining, and living area is perfect forentertaining, featuring a gourmet kitchen with an island, ample cabinets, and a large walk-inpantry. The main floor walks out to fenced backyard & includes a convenient mudroom/laundry areawith garage access. Upstairs, discover 4 spacious bedrooms,3 with walk-in closets, including aluxurious master suite with a spa-like ensuite. High-quality finishes abound, including hardwoodfloors, ceramic tiles, quartz countertops, and upgraded fixtures throughout. The home comes equippedwith top-of-the-line stainless steel appliances, motorized window blinds, and is backed by a newhome Tarion Warranty.Situated in a prime location within walking distance to Elgin Mall and nestledon a quiet court. (id:42861)
9 Welch Court
St. Thomas, Ontario
An unmissable opportunity! This meticulously maintained contemporary two-storey home boasts a double garage and an attractive exterior blending stone, brick, and vinyl. Inside, enjoy a well-designed layout with spacious rooms and 9-foot ceilings on the main floor. 8-foot doors o Main Floor. The open concept kitchen, dining, and living area is perfect for entertaining, featuring a gourmet kitchen with an island, ample cabinets, and a large walk-in pantry. The main floor walks out to fenced backyard and includes a convenient mudroom/laundry area with garage access. Upstairs, discover four sizable bedrooms, three with walk-in closets, including a luxurious master suite with a spa-like ensuite. High-quality finishes abound, including hardwood floors, ceramic tiles, quartz countertops, and upgraded fixtures throughout. The home comes equipped with top-of-the-line stainless steel appliances, motorized window blinds, and is backed by a new home Tarion Warranty. The spacious unfinished basement offers potential for additional living space. Outside, enjoy the fenced backyard, landscaped yard with mature tree, and a paved stone driveway leading to the double garage with door openers. Situated in a prime location within walking distance to Elgin Mall and nestled on a quiet court. (id:42861)
Sold Listings


Helpful Tips for Buyers


Helpful Tips for Sellers




Siefert Construction
519-694-2763
isaac.siefert@gmail.com
Our Awards



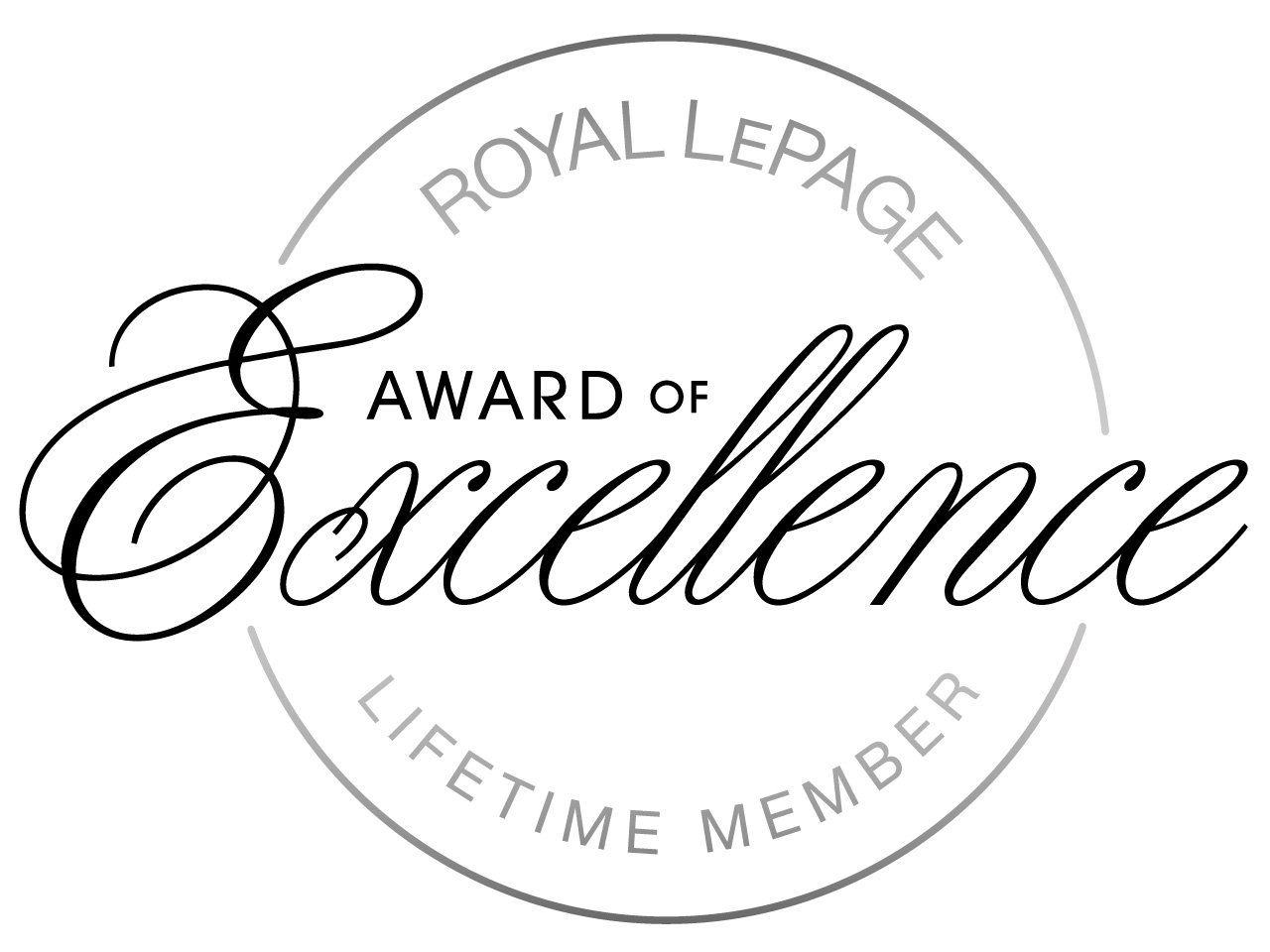
We’re Easy to Find
Our goal is to treat you fairly, with honesty and integrity.
Send us a Message
All fields are required.







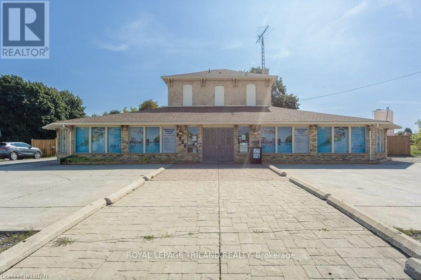
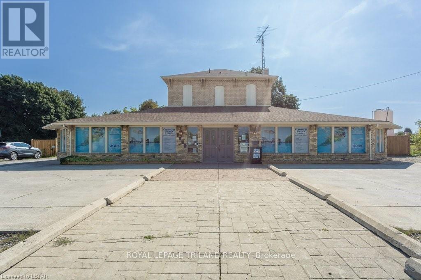
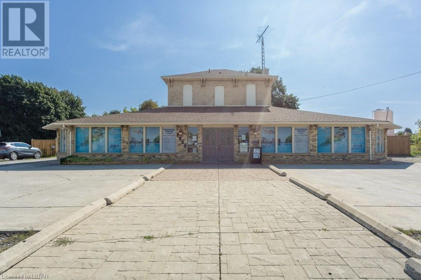
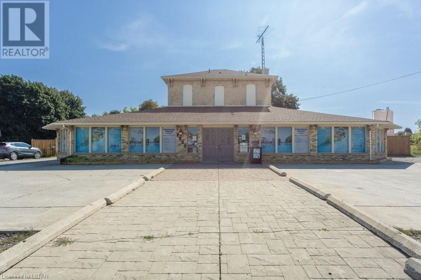
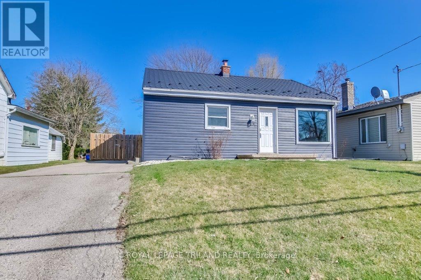
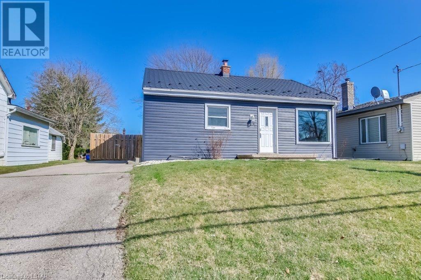
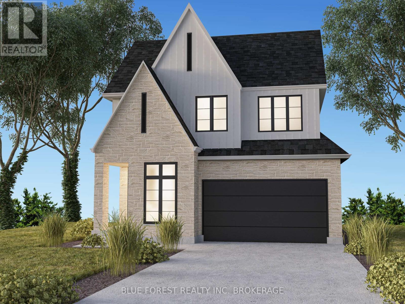
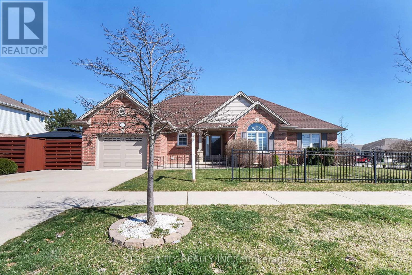
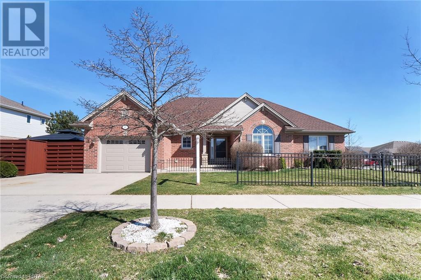
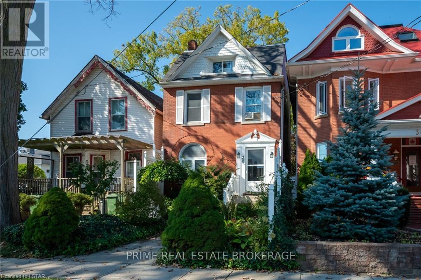
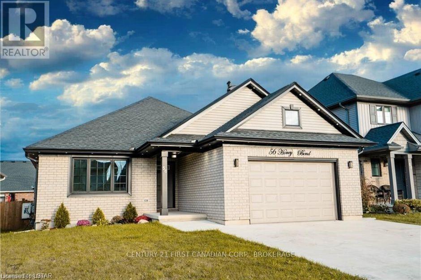
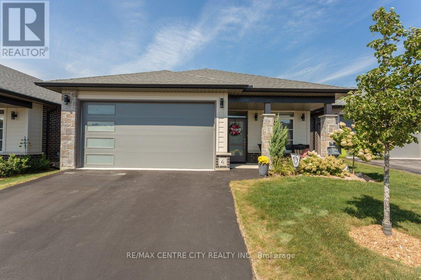
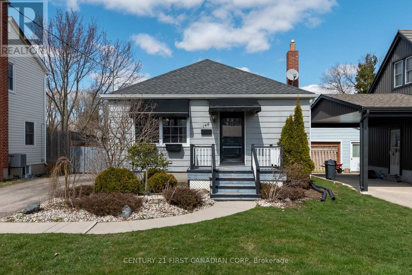
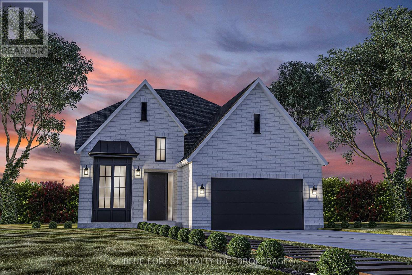
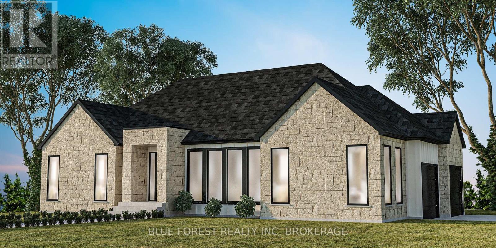
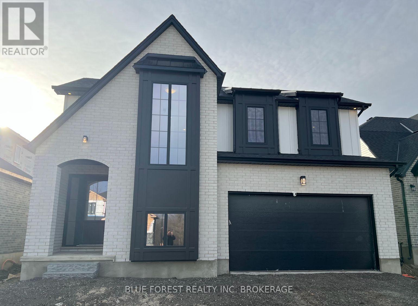
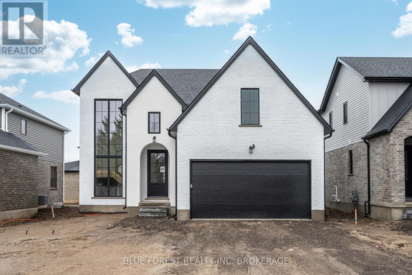
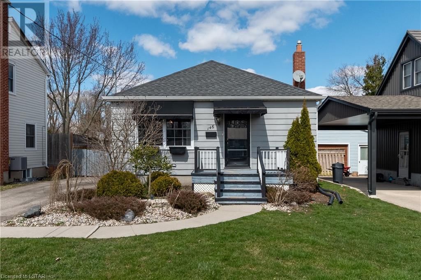
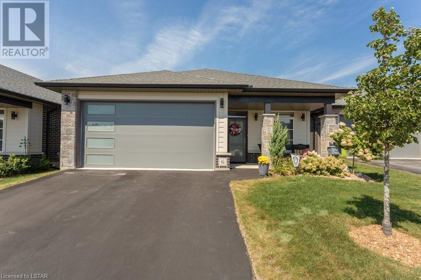
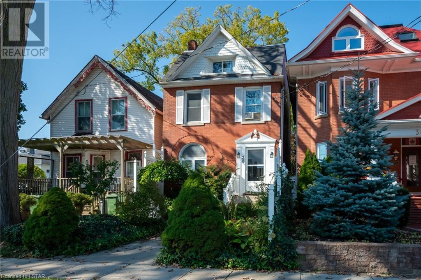
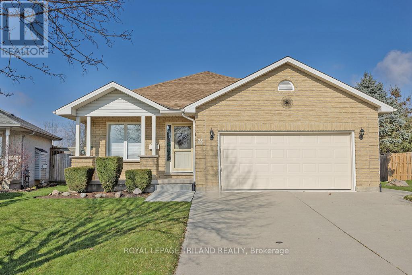
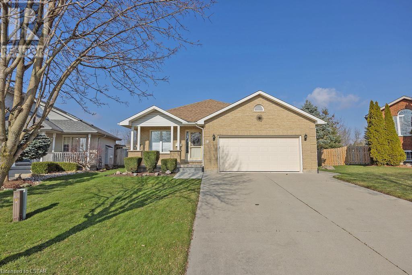
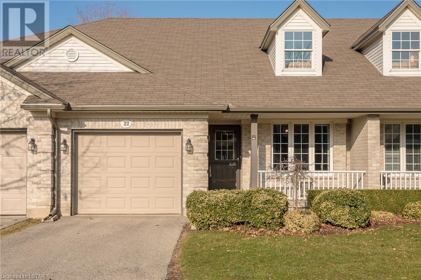
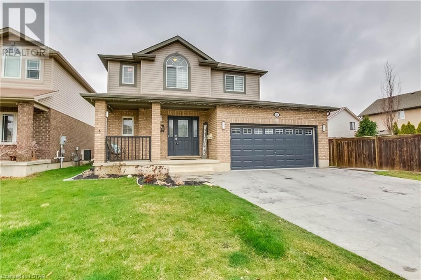
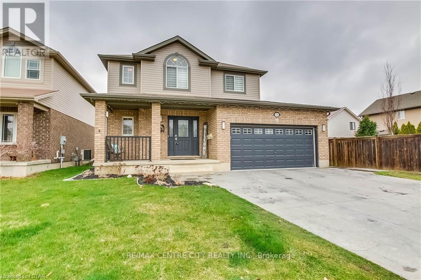
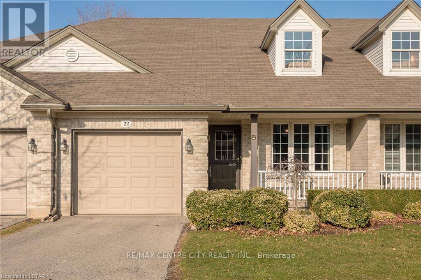
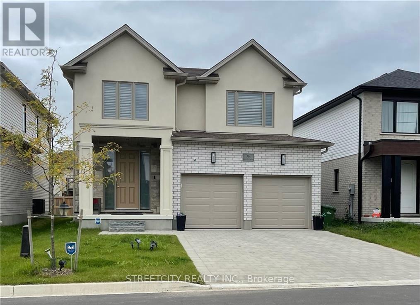
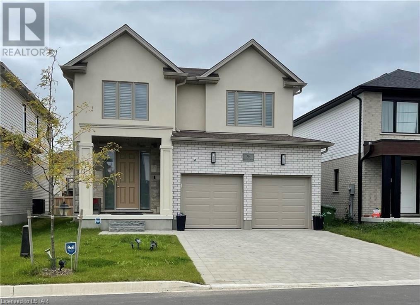
Let's Get Social
Powered by Juicer