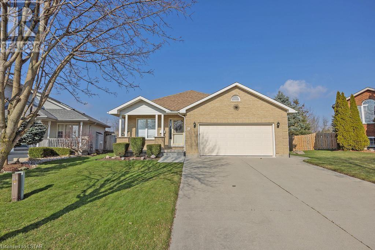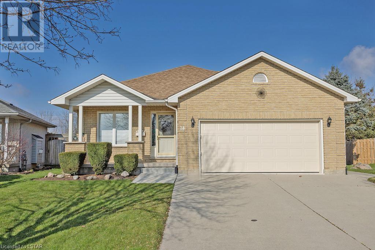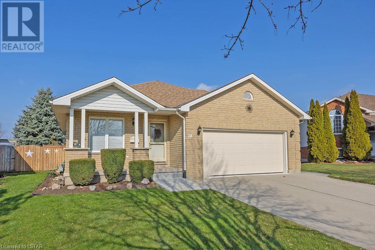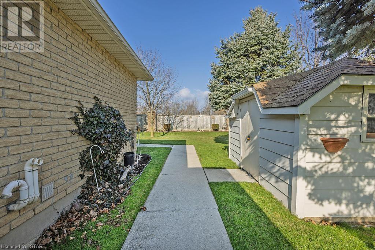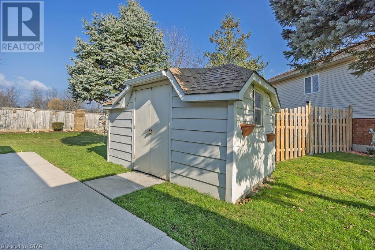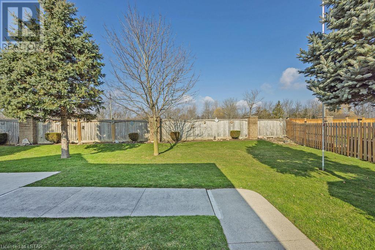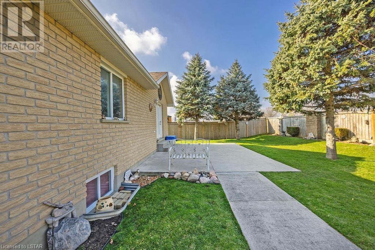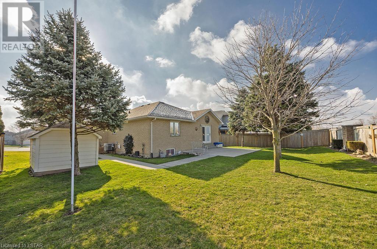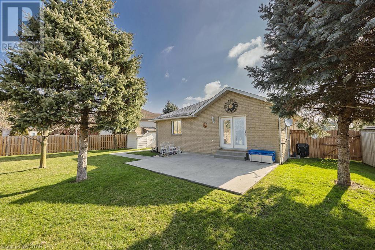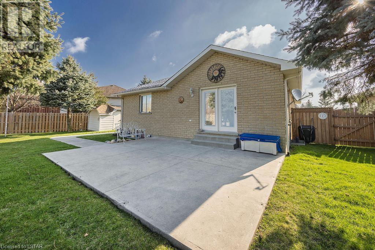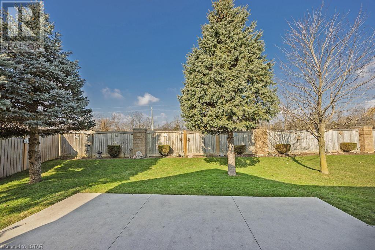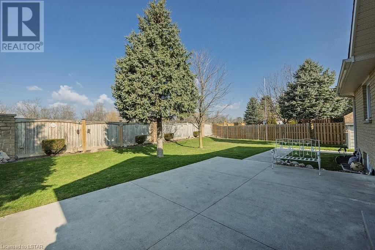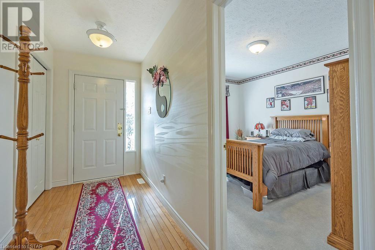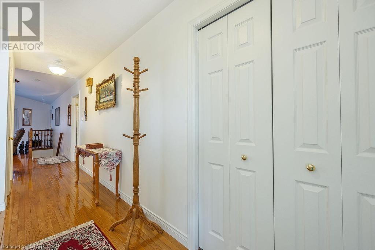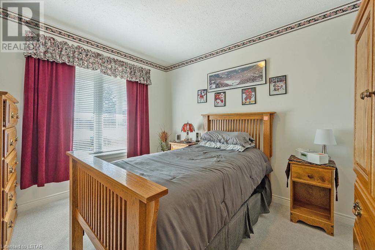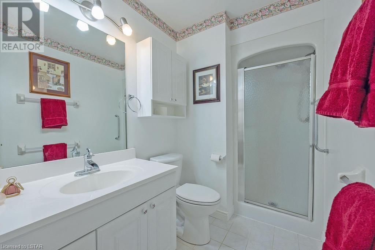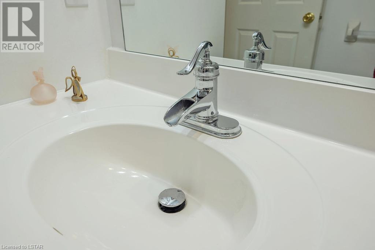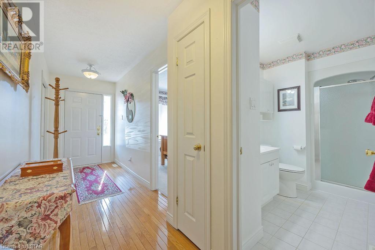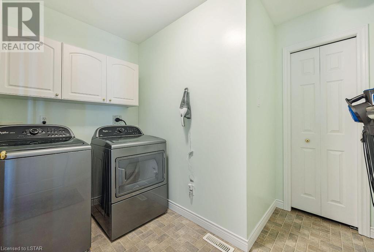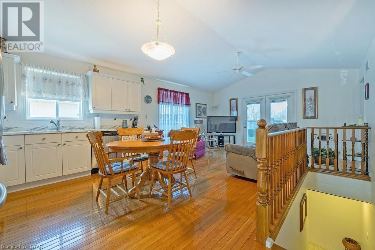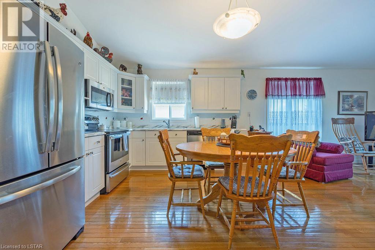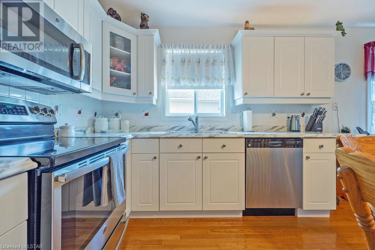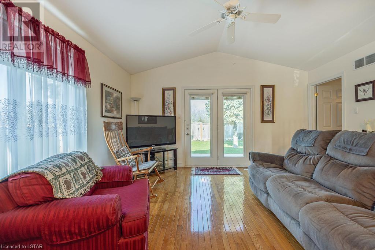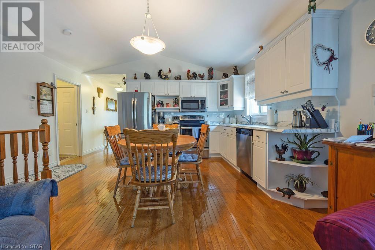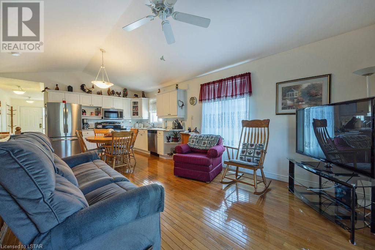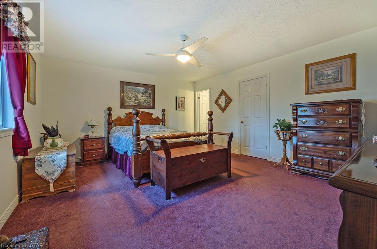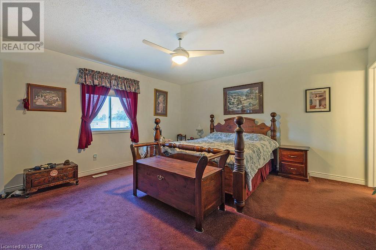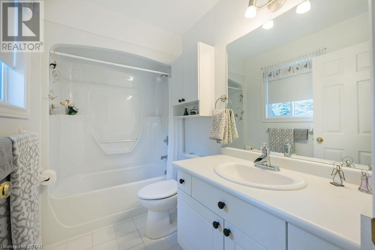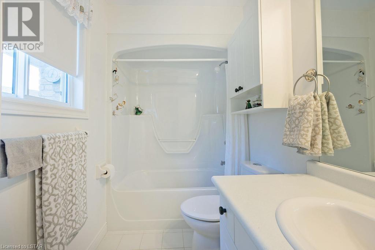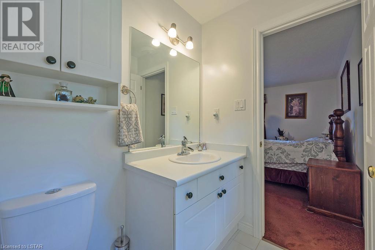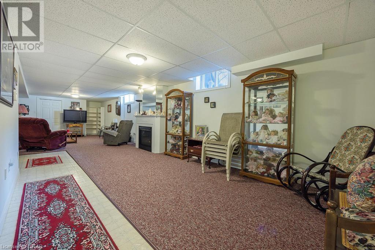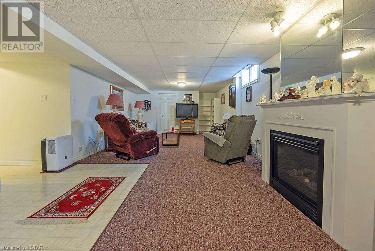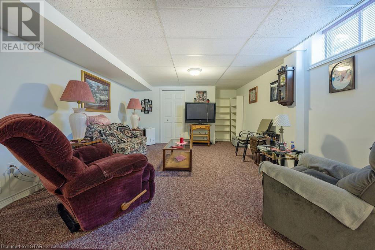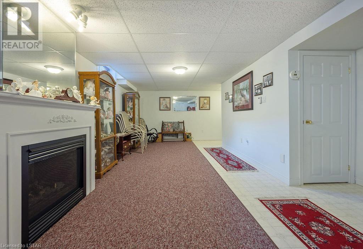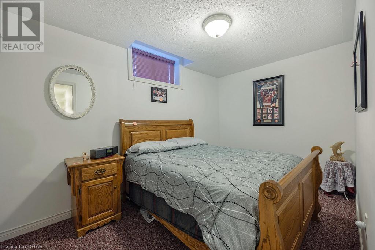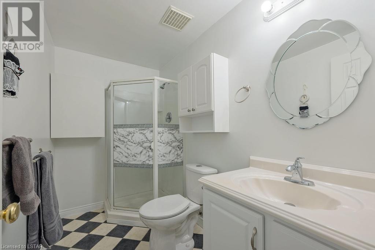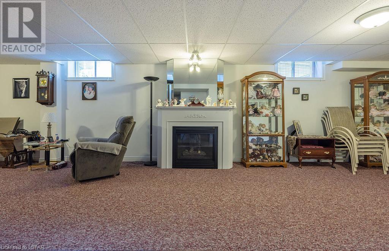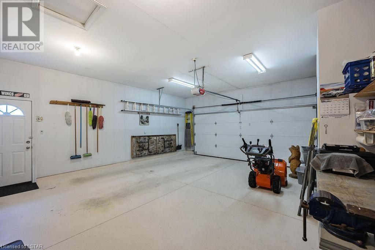28 James Turvey Place St. Thomas, Ontario N5P 4K7
$679,900
Pristine brick bungalow with a 2 car attached garage, this home boasts on the main level an open concept kitchen and living room with a vaulted ceiling. The Living room offers access to a concrete patio area and a beautiful landscaped rear yard. Also on the main floor is a large primary bedroom with a 4 piece ensuite and a walk-in closet. There is a second bedroom, 3 piece bathroom and main floor laundry. Moving to the lower level which offers a large rec room with a gas fireplace, bedroom, a 3 piece bathroom and storage. (id:42861)
Property Details
| MLS® Number | 40562278 |
| Property Type | Single Family |
| Amenities Near By | Schools |
| Community Features | Quiet Area |
| Equipment Type | Water Heater |
| Features | Cul-de-sac, Automatic Garage Door Opener |
| Parking Space Total | 6 |
| Rental Equipment Type | Water Heater |
| Structure | Shed |
Building
| Bathroom Total | 3 |
| Bedrooms Above Ground | 2 |
| Bedrooms Below Ground | 1 |
| Bedrooms Total | 3 |
| Appliances | Dishwasher, Dryer, Refrigerator, Stove, Washer, Microwave Built-in, Window Coverings, Garage Door Opener |
| Architectural Style | Bungalow |
| Basement Development | Finished |
| Basement Type | Full (finished) |
| Constructed Date | 1998 |
| Construction Style Attachment | Detached |
| Cooling Type | Central Air Conditioning |
| Exterior Finish | Aluminum Siding, Brick |
| Fireplace Present | Yes |
| Fireplace Total | 1 |
| Fireplace Type | Insert |
| Foundation Type | Poured Concrete |
| Heating Fuel | Natural Gas |
| Heating Type | Forced Air |
| Stories Total | 1 |
| Size Interior | 1897 |
| Type | House |
| Utility Water | Municipal Water |
Parking
| Attached Garage |
Land
| Access Type | Road Access |
| Acreage | No |
| Fence Type | Partially Fenced |
| Land Amenities | Schools |
| Sewer | Municipal Sewage System |
| Size Frontage | 42 Ft |
| Size Irregular | 0.16 |
| Size Total | 0.16 Ac|under 1/2 Acre |
| Size Total Text | 0.16 Ac|under 1/2 Acre |
| Zoning Description | R1-39 |
Rooms
| Level | Type | Length | Width | Dimensions |
|---|---|---|---|---|
| Lower Level | 3pc Bathroom | Measurements not available | ||
| Lower Level | Bedroom | 13'8'' x 8'8'' | ||
| Lower Level | Recreation Room | 36'6'' x 13'8'' | ||
| Main Level | 3pc Bathroom | Measurements not available | ||
| Main Level | Laundry Room | 7'8'' x 7'6'' | ||
| Main Level | Bedroom | 11'3'' x 9'5'' | ||
| Main Level | Full Bathroom | Measurements not available | ||
| Main Level | Primary Bedroom | 16'5'' x 14'0'' | ||
| Main Level | Living Room | 13'5'' x 12'7'' | ||
| Main Level | Kitchen | 14'6'' x 12'0'' | ||
| Main Level | Foyer | 8'7'' x 4'9'' |
https://www.realtor.ca/real-estate/26685850/28-james-turvey-place-st-thomas
Interested?
Contact us for more information

Rob Kilmer
Salesperson
www.robkilmer.com

808 Talbot Street
St. Thomas, Ontario N5P 1E2
(519) 633-0600
(519) 631-9716
www.royallepagetriland.com
