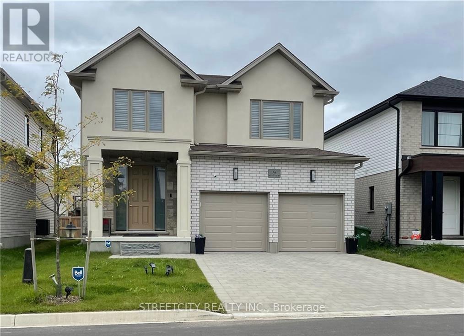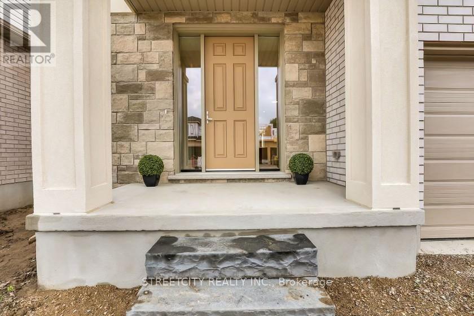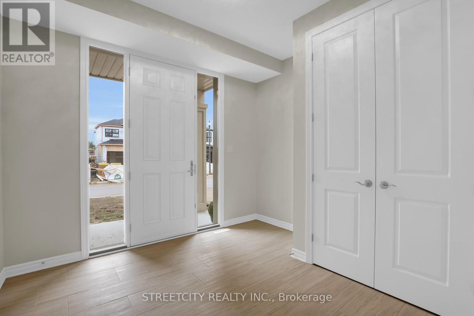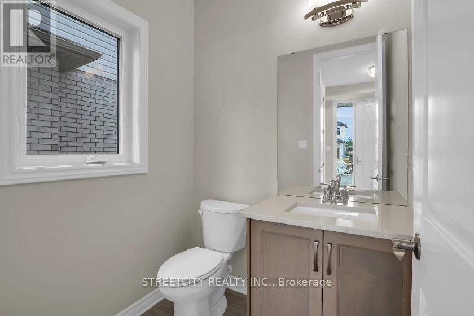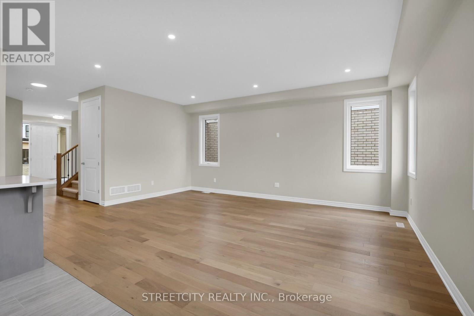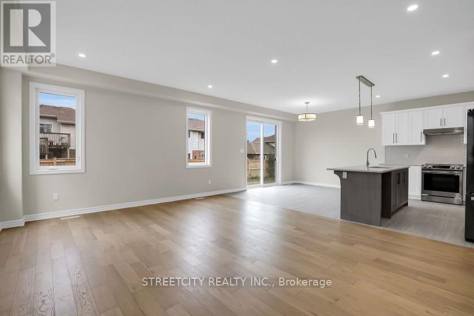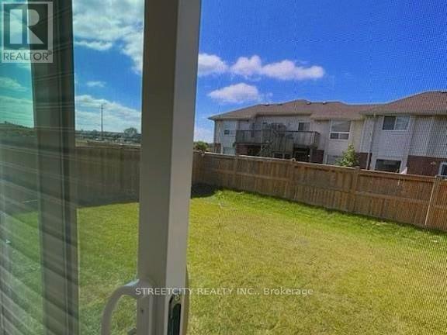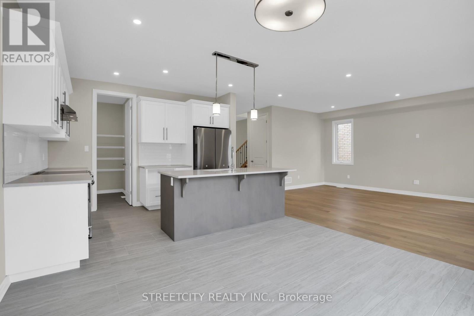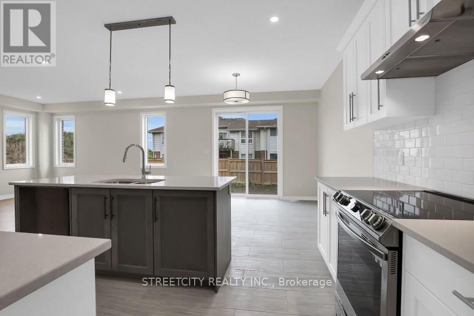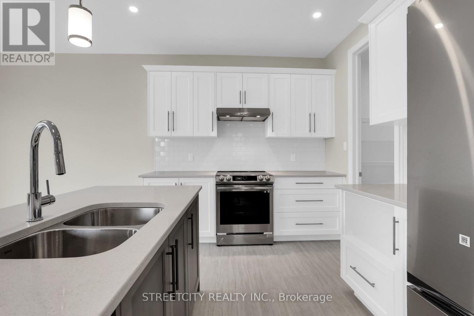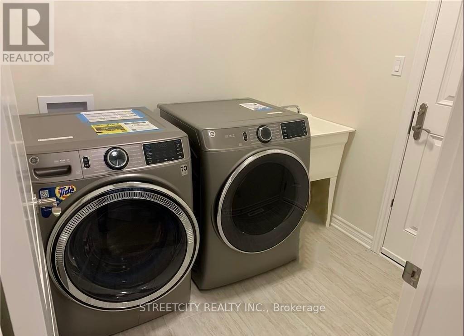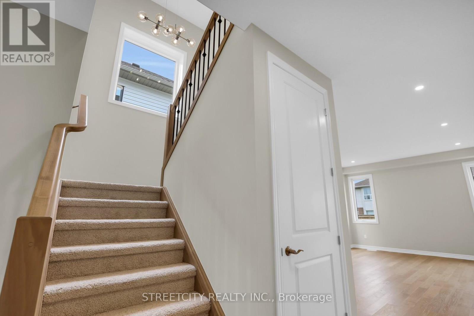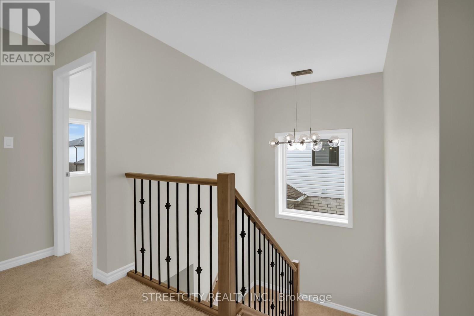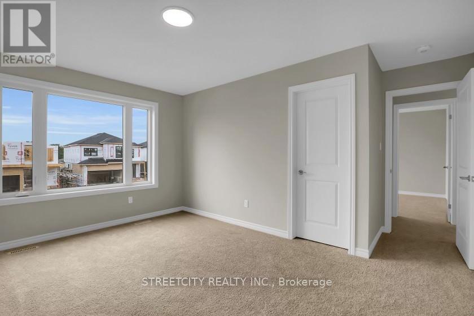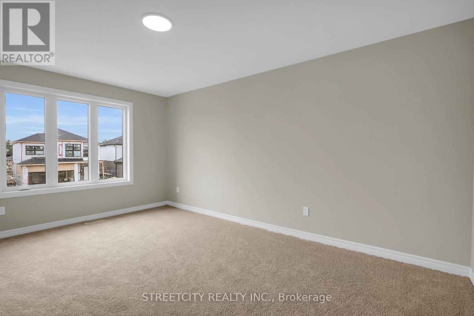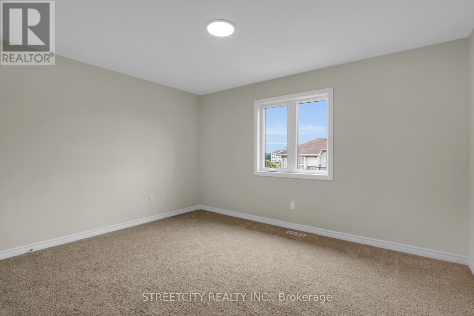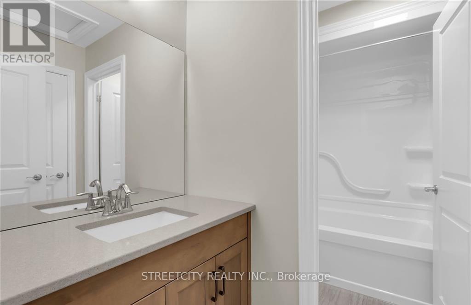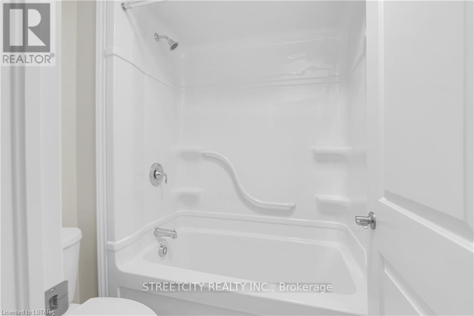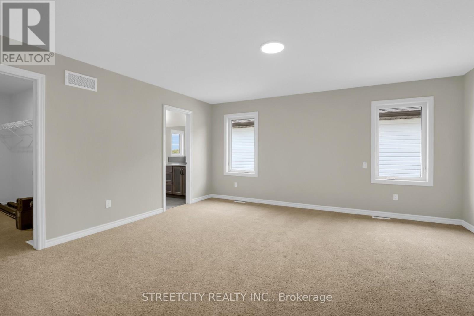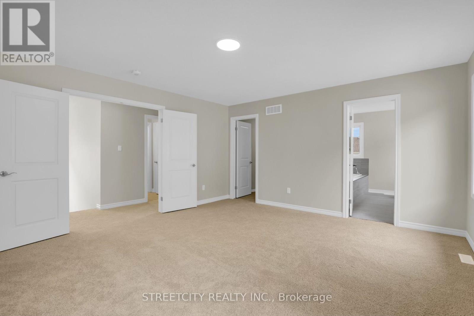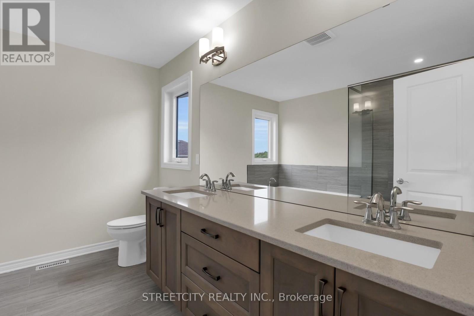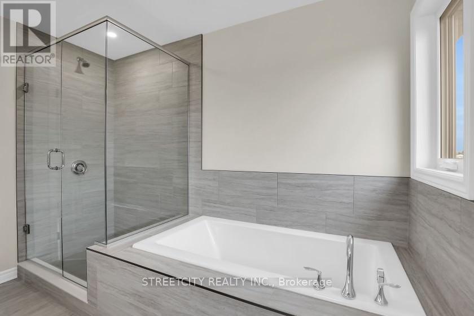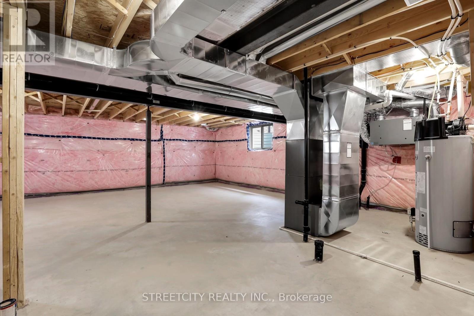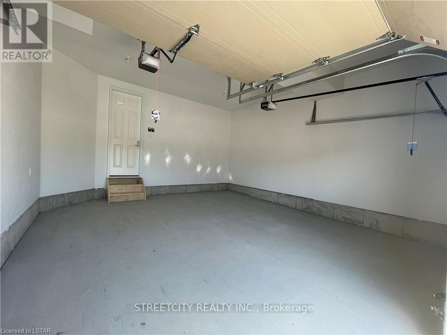9 Welch Crt E St. Thomas, Ontario N5R 0M1
$809,000
An unmissable opportunity! This meticulously maintained contemporary home boasts a double garage &an attractive exterior blending stone, brick, and vinyl.A well-designed layout with spacious rooms,9-foot ceilings & 8 ft doors. The open concept kitchen, dining, and living area is perfect forentertaining, featuring a gourmet kitchen with an island, ample cabinets, and a large walk-inpantry. The main floor walks out to fenced backyard & includes a convenient mudroom/laundry areawith garage access. Upstairs, discover 4 spacious bedrooms,3 with walk-in closets, including aluxurious master suite with a spa-like ensuite. High-quality finishes abound, including hardwoodfloors, ceramic tiles, quartz countertops, and upgraded fixtures throughout. The home comes equippedwith top-of-the-line stainless steel appliances, motorized window blinds, and is backed by a newhome Tarion Warranty.Situated in a prime location within walking distance to Elgin Mall and nestledon a quiet court. (id:42861)
Property Details
| MLS® Number | X8181730 |
| Property Type | Single Family |
| Amenities Near By | Park, Place Of Worship, Public Transit, Schools |
| Parking Space Total | 4 |
Building
| Bathroom Total | 3 |
| Bedrooms Above Ground | 4 |
| Bedrooms Total | 4 |
| Basement Development | Unfinished |
| Basement Type | N/a (unfinished) |
| Construction Style Attachment | Detached |
| Cooling Type | Central Air Conditioning |
| Exterior Finish | Brick, Stucco |
| Fireplace Present | Yes |
| Heating Fuel | Natural Gas |
| Heating Type | Forced Air |
| Stories Total | 2 |
| Type | House |
Parking
| Attached Garage |
Land
| Acreage | No |
| Land Amenities | Park, Place Of Worship, Public Transit, Schools |
| Size Irregular | 40.15 X 104.8 Ft |
| Size Total Text | 40.15 X 104.8 Ft |
Rooms
| Level | Type | Length | Width | Dimensions |
|---|---|---|---|---|
| Second Level | Primary Bedroom | 4.88 m | 4.47 m | 4.88 m x 4.47 m |
| Second Level | Bedroom 2 | 4.88 m | 3.51 m | 4.88 m x 3.51 m |
| Second Level | Bedroom 3 | 4.42 m | 4.42 m | 4.42 m x 4.42 m |
| Second Level | Bedroom 4 | 4.11 m | 4.04 m | 4.11 m x 4.04 m |
| Second Level | Bathroom | 2.9 m | 1.83 m | 2.9 m x 1.83 m |
| Second Level | Bathroom | 3.2 m | 2.84 m | 3.2 m x 2.84 m |
| Main Level | Living Room | 5.79 m | 4.57 m | 5.79 m x 4.57 m |
| Main Level | Kitchen | 3.81 m | 2.74 m | 3.81 m x 2.74 m |
| Main Level | Pantry | 2.21 m | 1.68 m | 2.21 m x 1.68 m |
| Main Level | Dining Room | 3.81 m | 3.35 m | 3.81 m x 3.35 m |
| Main Level | Bathroom | 1.73 m | 1.57 m | 1.73 m x 1.57 m |
| Main Level | Laundry Room | 2.21 m | 1.91 m | 2.21 m x 1.91 m |
https://www.realtor.ca/real-estate/26681192/9-welch-crt-e-st-thomas
Interested?
Contact us for more information
Rahul Malik
Salesperson
(519) 649-6933

519 York Street
London, Ontario N6B 1R4
(519) 649-6900
(519) 649-6933
www.streetcityrealty.com
