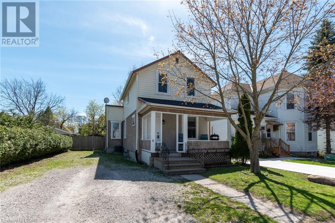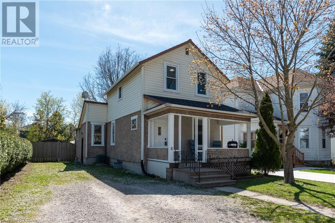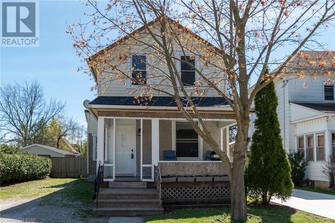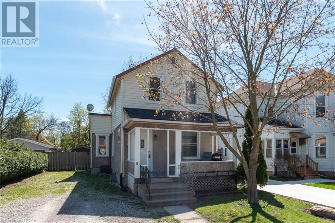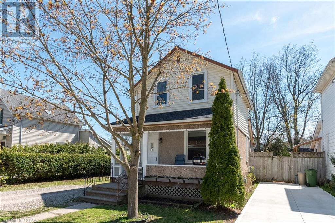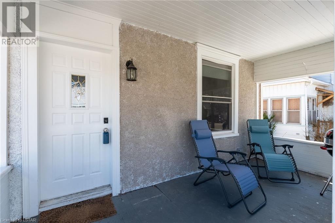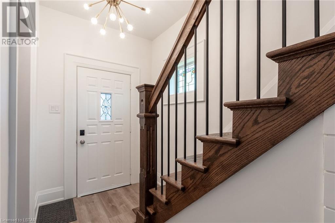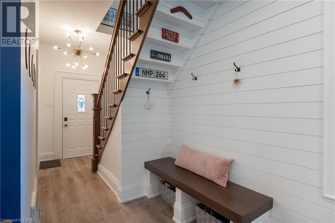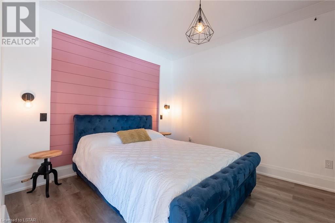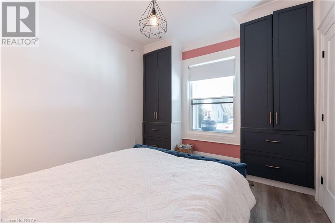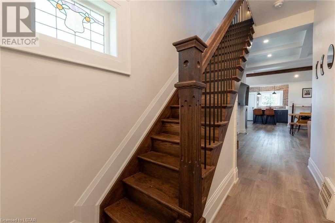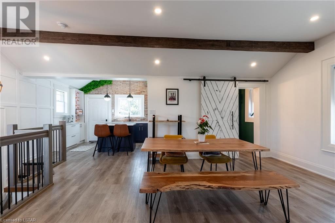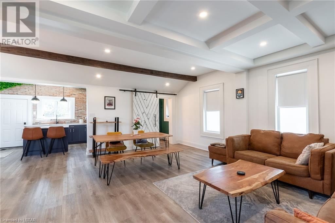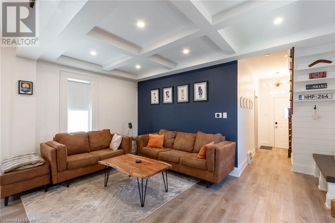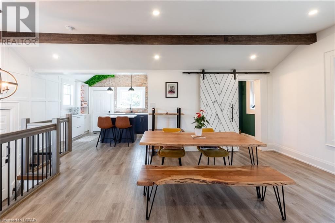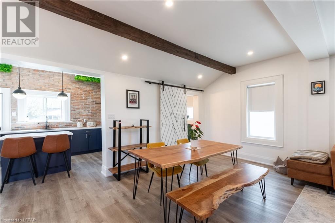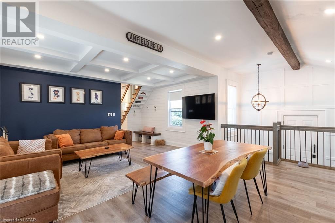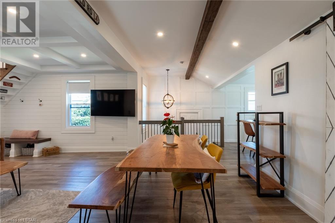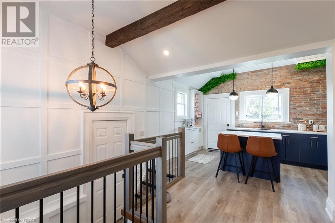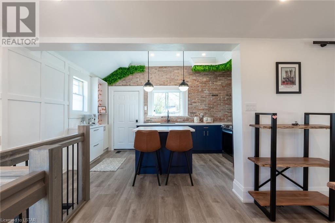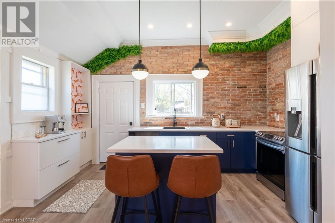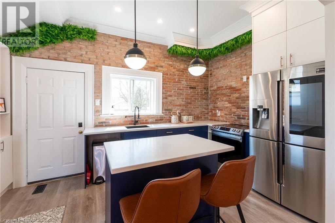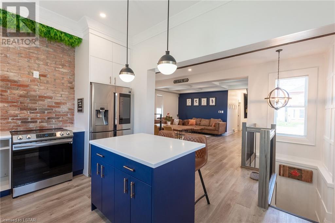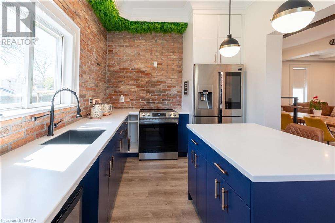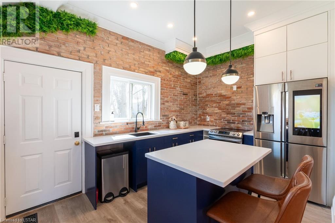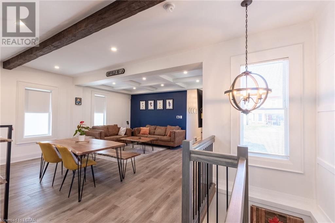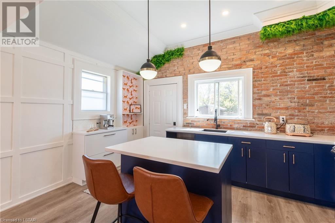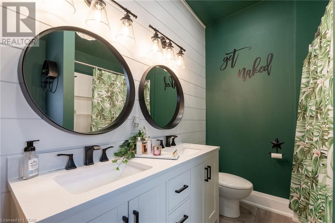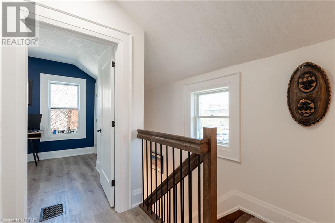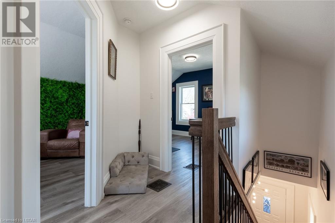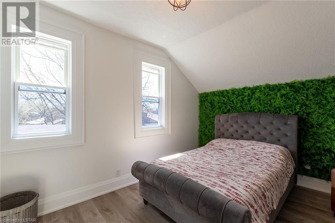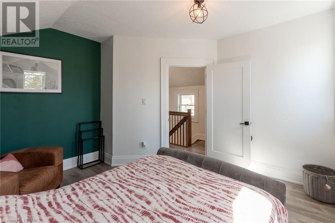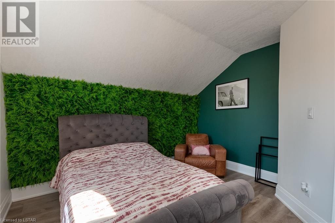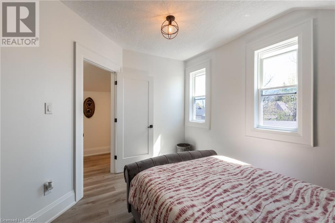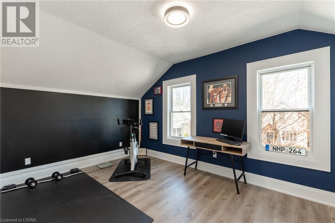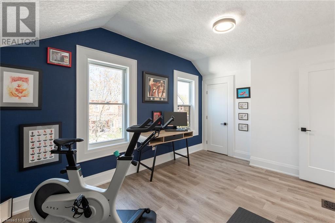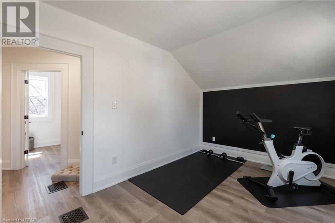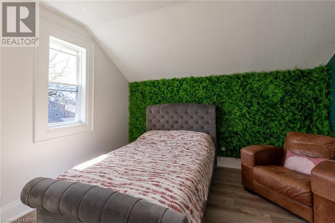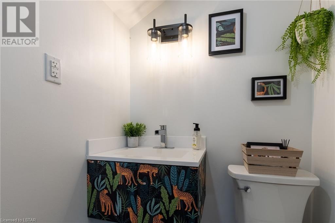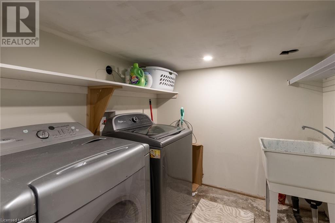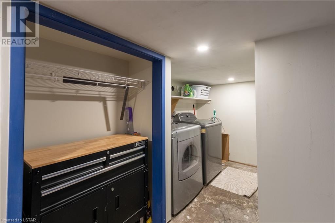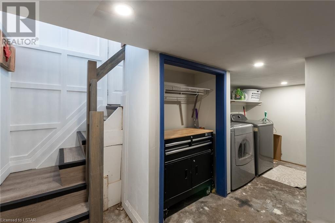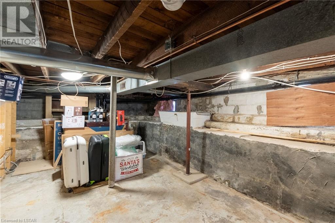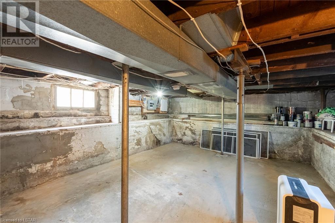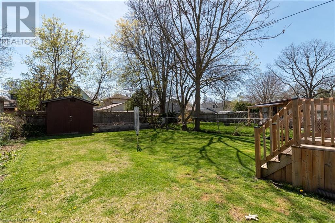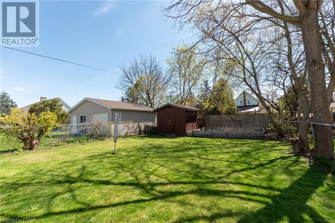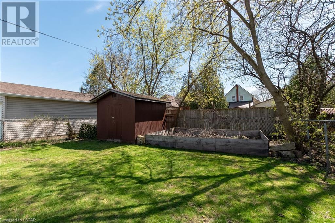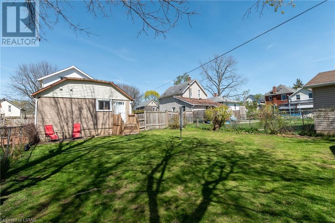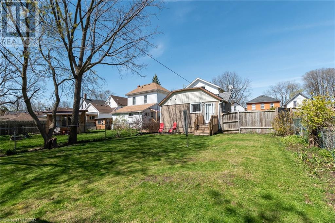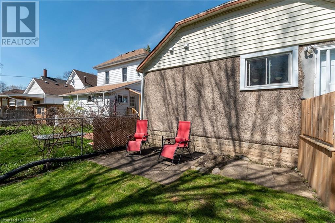8 Omemee Street St. Thomas, Ontario N5P 1V9
$499,000
Calling all first time home buyers, investors, and those looking to downsize to charming 8 Omemee in St. Thomas. This home is full of modern upgrades and is move in ready for it's next owner. Featuring 3 bedrooms; one which is on the main floor for accessibility, 1.5 bathrooms, a fully updated kitchen, coffered ceilings, and a fully fenced spacious backyard. Pride of ownership is evident with the meticulously and stunning details throughout the entirety of this home. This home is located just a stones throw from downtown but tucked beside the Athletic Park and many walking trails. Just minutes from all local amenities while located on a quite dead end street, this location is truly perfect for those looking for convenience and privacy. Don't miss the opportunity to make this beautiful home yours. (id:42861)
Open House
This property has open houses!
11:00 am
Ends at:1:00 pm
Property Details
| MLS® Number | 40581158 |
| Property Type | Single Family |
| Amenities Near By | Park, Playground, Schools, Shopping |
| Equipment Type | Water Heater |
| Features | Cul-de-sac, Ravine |
| Parking Space Total | 3 |
| Rental Equipment Type | Water Heater |
| Structure | Shed, Porch |
Building
| Bathroom Total | 2 |
| Bedrooms Above Ground | 3 |
| Bedrooms Total | 3 |
| Appliances | Dryer, Refrigerator, Stove, Washer |
| Basement Development | Unfinished |
| Basement Type | Partial (unfinished) |
| Constructed Date | 1890 |
| Construction Style Attachment | Detached |
| Cooling Type | Central Air Conditioning |
| Exterior Finish | Stucco, Vinyl Siding |
| Fire Protection | Smoke Detectors |
| Foundation Type | Block |
| Half Bath Total | 1 |
| Heating Fuel | Natural Gas |
| Heating Type | Forced Air |
| Stories Total | 2 |
| Size Interior | 1349 |
| Type | House |
| Utility Water | Municipal Water |
Land
| Access Type | Road Access |
| Acreage | No |
| Fence Type | Fence |
| Land Amenities | Park, Playground, Schools, Shopping |
| Sewer | Municipal Sewage System |
| Size Depth | 133 Ft |
| Size Frontage | 42 Ft |
| Size Total Text | Under 1/2 Acre |
| Zoning Description | Res |
Rooms
| Level | Type | Length | Width | Dimensions |
|---|---|---|---|---|
| Second Level | 2pc Bathroom | 4'1'' x 4'6'' | ||
| Second Level | Bedroom | 14'0'' x 9'0'' | ||
| Second Level | Bedroom | 17'0'' x 8'0'' | ||
| Basement | Utility Room | 40'1'' x 11'7'' | ||
| Basement | Laundry Room | 15'6'' x 6'5'' | ||
| Main Level | 4pc Bathroom | 9'2'' x 6'8'' | ||
| Main Level | Kitchen | 14'0'' x 9'0'' | ||
| Main Level | Dining Room | 18'0'' x 8'0'' | ||
| Main Level | Living Room | 16'0'' x 9'0'' | ||
| Main Level | Primary Bedroom | 10'0'' x 10'0'' |
Utilities
| Cable | Available |
| Electricity | Available |
| Telephone | Available |
https://www.realtor.ca/real-estate/26833843/8-omemee-street-st-thomas
Interested?
Contact us for more information

Amy Morgan
Salesperson
(519) 673-6789
www.amy-morgan.c21.ca/
420 York Street
London, Ontario N6B 1R1
(519) 673-3390
(519) 673-6789
firstcanadian.c21.ca/
facebook.com/C21First
instagram.com/c21first
