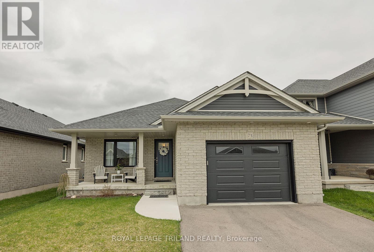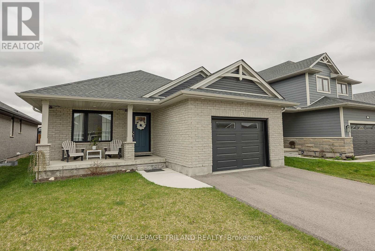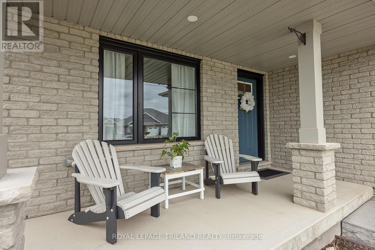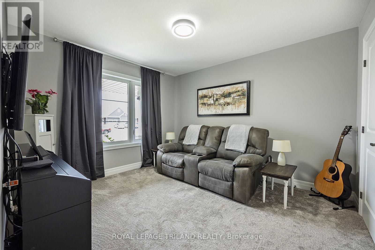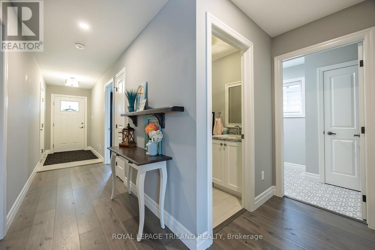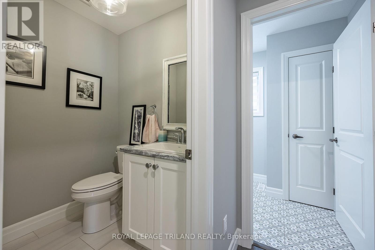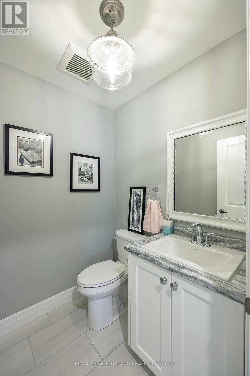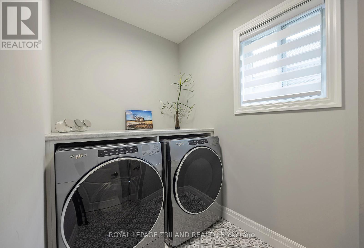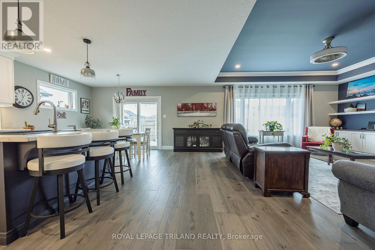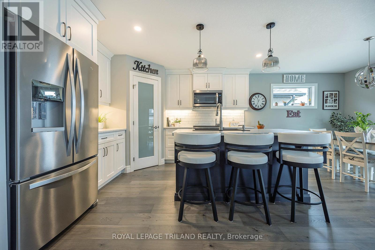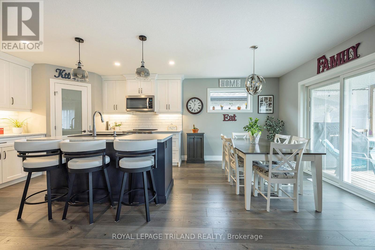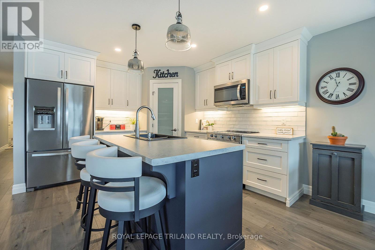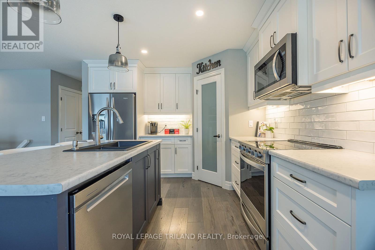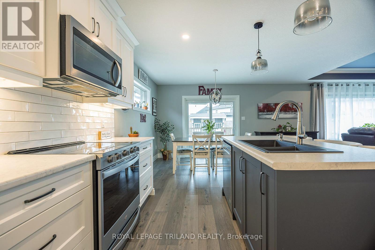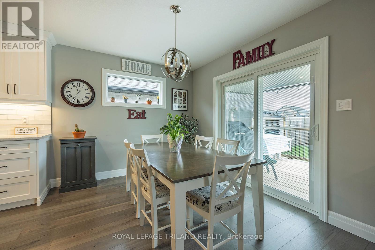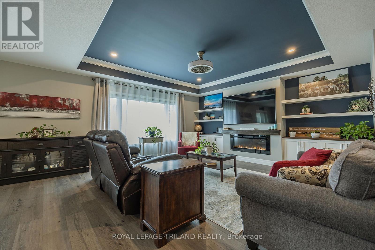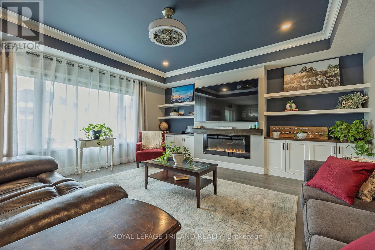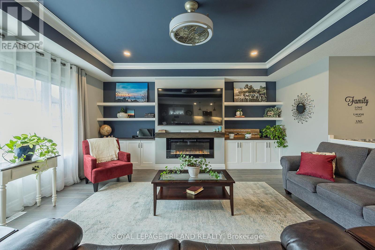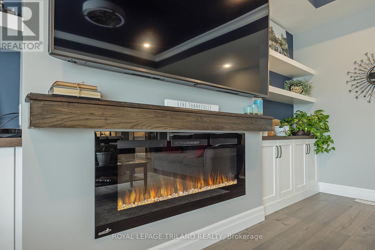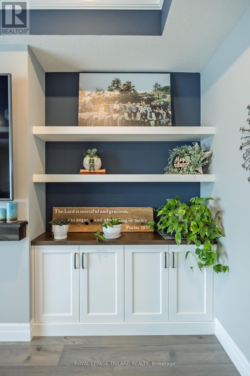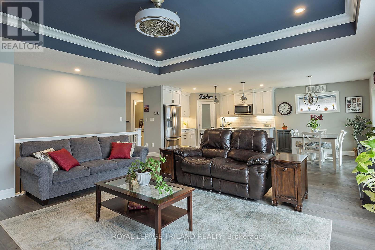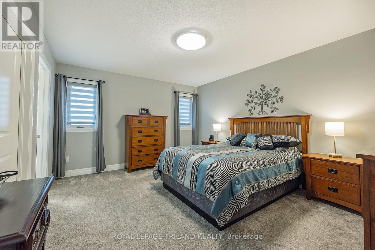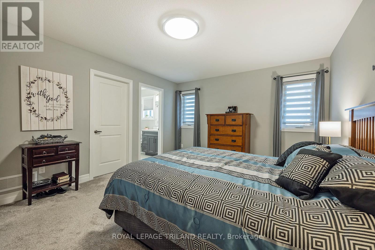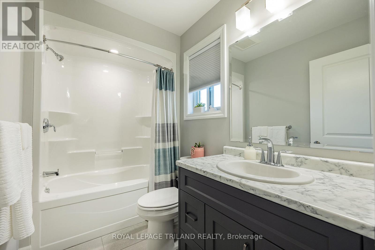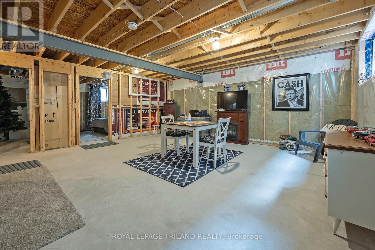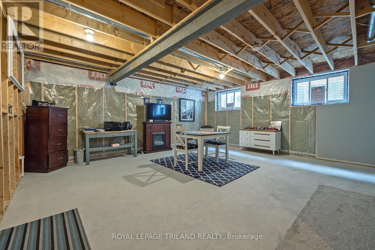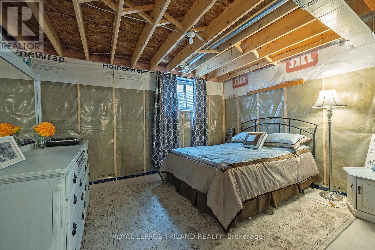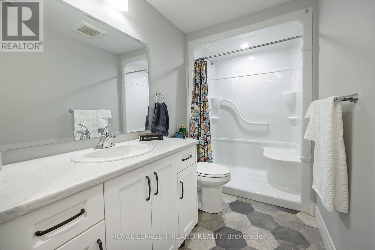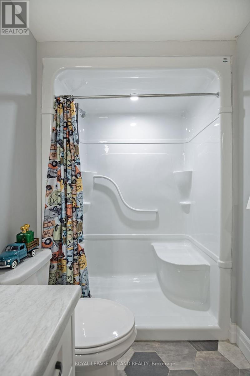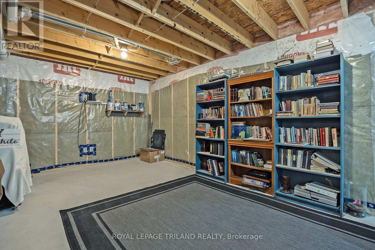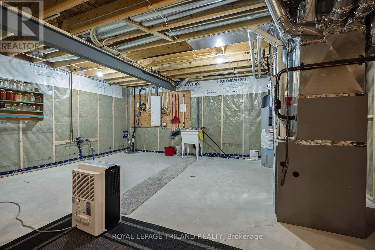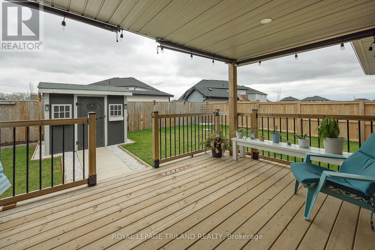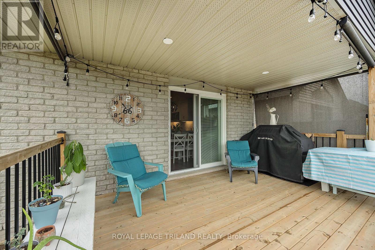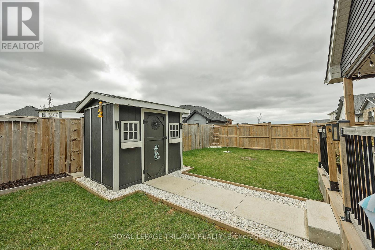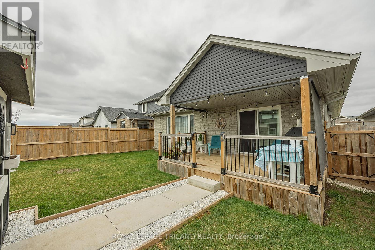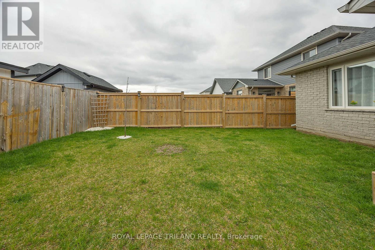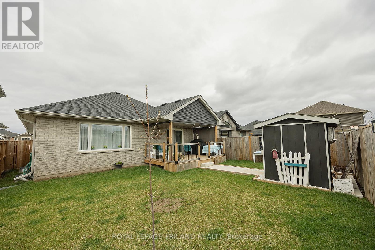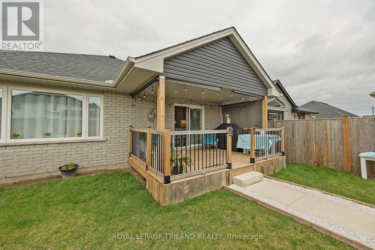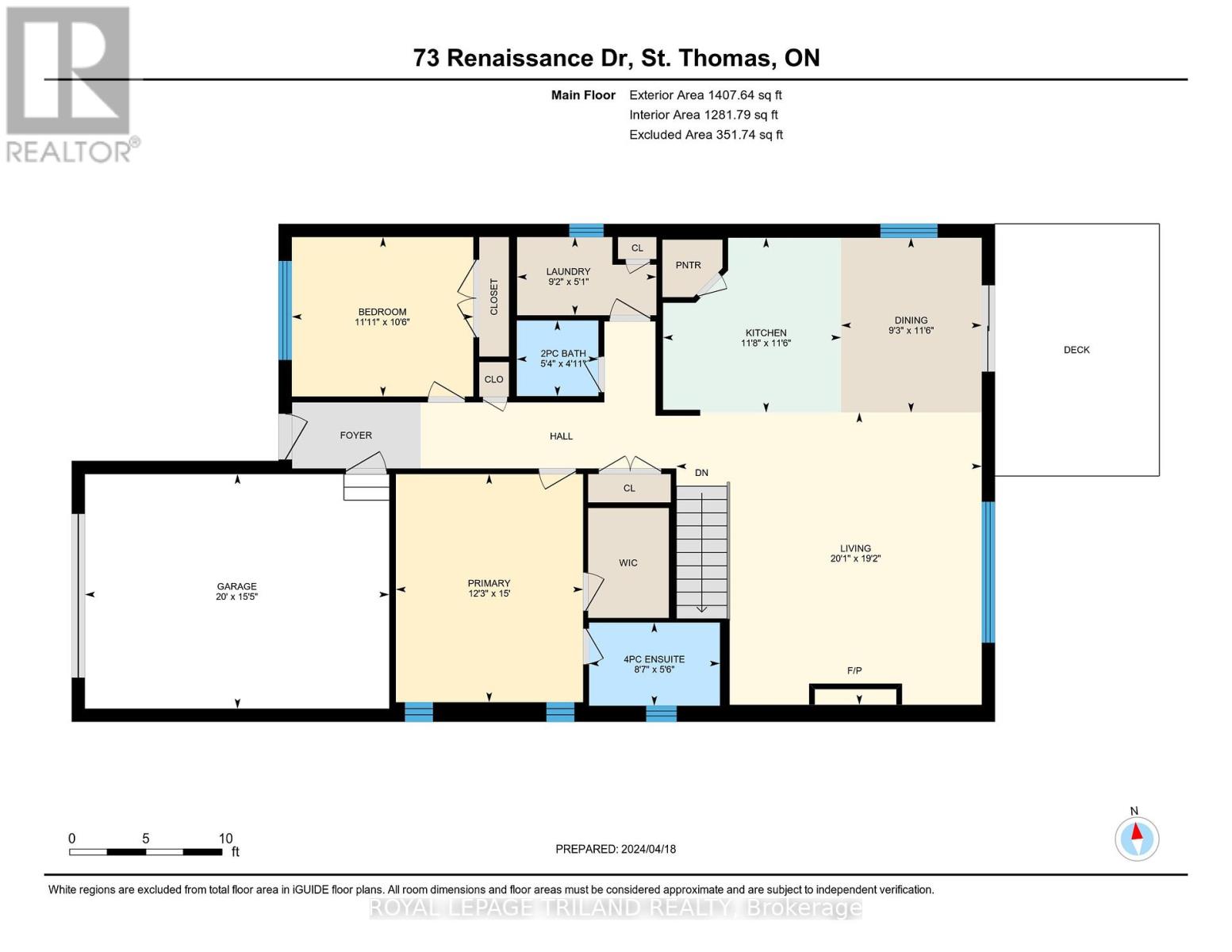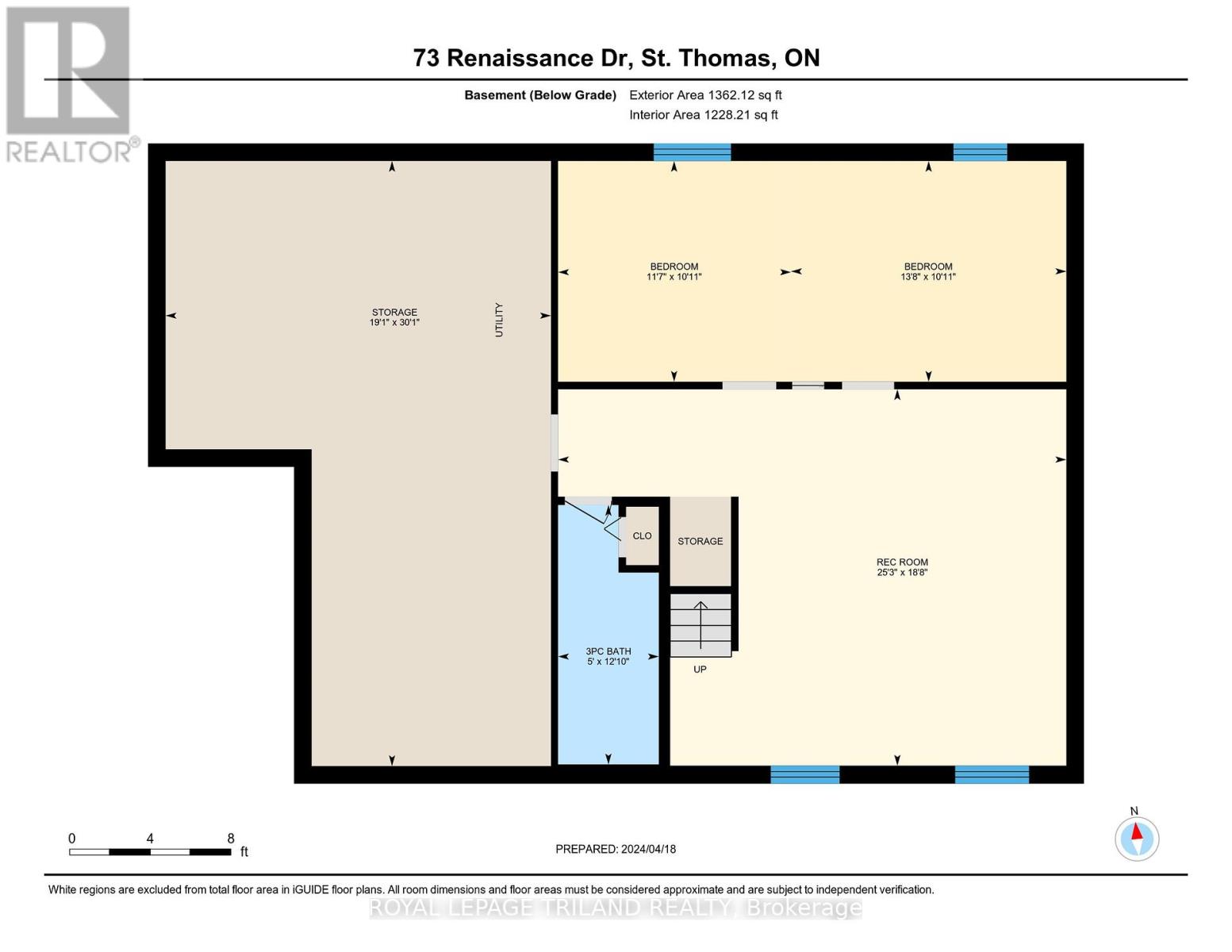73 Renaissance Dr St. Thomas, Ontario N5R 0K1
$729,900
Welcome to 73 Renaissance Drive! This elegant MP-built home showcases a gorgeous GCW kitchen with upgraded cabinets. The main floor offers unparalleled convenience, featuring a main-floor laundry room, a spacious master bedroom with a walk-in closet and en suite, along with a secondary bedroom, a powder room, and ample storage. Entertain in style in the expansive living room, boasting a tray ceiling, built-in custom cabinetry, and a lavish 75-inch TV. Relax in comfort with custom blinds and step out onto the covered deck, complete with a natural gas BBQ hookup, perfect for entertaining. Whether enjoying summer nights under the covered back or savouring morning coffee on the charming front porch, this home offers both tranquillity and luxury living. With two additional bedrooms framed in the lower level awaiting your personal touch, along with a fully finished bathroom, this home provides endless possibilities for growth and customization. Nestled in a sought-after area, close to walking trails and parks, this meticulously maintained gem awaits your discovery. Schedule your showing today! **** EXTRAS **** 75 inch tv, small tv in front room attatched to wall. (id:42861)
Property Details
| MLS® Number | X8250750 |
| Property Type | Single Family |
| Community Name | SE |
| Amenities Near By | Hospital, Park, Place Of Worship |
| Parking Space Total | 3 |
Building
| Bathroom Total | 3 |
| Bedrooms Above Ground | 2 |
| Bedrooms Below Ground | 2 |
| Bedrooms Total | 4 |
| Architectural Style | Bungalow |
| Basement Development | Partially Finished |
| Basement Type | Full (partially Finished) |
| Construction Style Attachment | Detached |
| Cooling Type | Central Air Conditioning |
| Exterior Finish | Brick, Vinyl Siding |
| Fireplace Present | Yes |
| Heating Fuel | Natural Gas |
| Heating Type | Forced Air |
| Stories Total | 1 |
| Type | House |
Parking
| Attached Garage |
Land
| Acreage | No |
| Land Amenities | Hospital, Park, Place Of Worship |
| Size Irregular | 40.6 X 114.12 Ft |
| Size Total Text | 40.6 X 114.12 Ft |
Rooms
| Level | Type | Length | Width | Dimensions |
|---|---|---|---|---|
| Lower Level | Bathroom | 12.1 m | 5 m | 12.1 m x 5 m |
| Lower Level | Bedroom | 10.11 m | 13.8 m | 10.11 m x 13.8 m |
| Lower Level | Bedroom | 10.11 m | 11.7 m | 10.11 m x 11.7 m |
| Lower Level | Recreational, Games Room | 18.8 m | 25.3 m | 18.8 m x 25.3 m |
| Main Level | Bathroom | 4.11 m | 5.4 m | 4.11 m x 5.4 m |
| Main Level | Bathroom | 5.6 m | 8.7 m | 5.6 m x 8.7 m |
| Main Level | Bedroom | 10.6 m | 11.11 m | 10.6 m x 11.11 m |
| Main Level | Dining Room | 11.6 m | 9.3 m | 11.6 m x 9.3 m |
| Main Level | Kitchen | 11.6 m | 11.8 m | 11.6 m x 11.8 m |
| Main Level | Laundry Room | 5.1 m | 9.2 m | 5.1 m x 9.2 m |
| Main Level | Living Room | 19.2 m | 20.1 m | 19.2 m x 20.1 m |
| Main Level | Primary Bedroom | 15 m | 12.3 m | 15 m x 12.3 m |
https://www.realtor.ca/real-estate/26775043/73-renaissance-dr-st-thomas-se
Interested?
Contact us for more information
Megan Jean Van Dyk
Salesperson
(519) 631-9716

808 Talbot Street
St. Thomas, Ontario N5P 1E2
(519) 633-0600
(519) 631-9716
www.royallepagetriland.com
