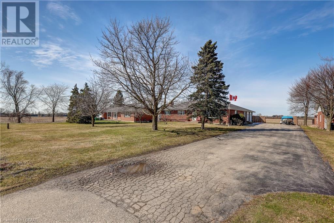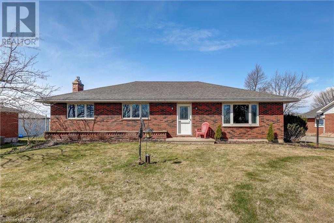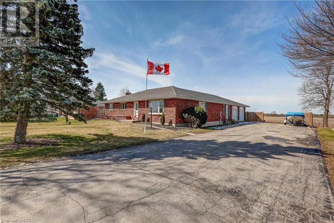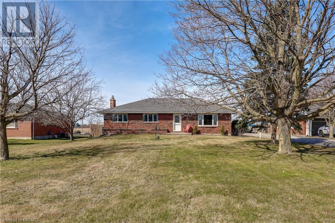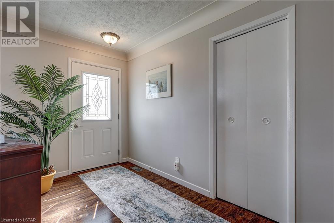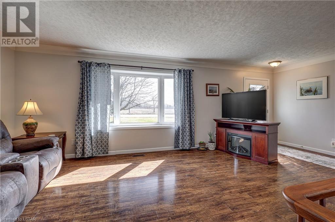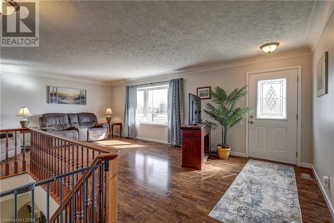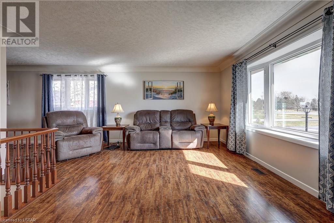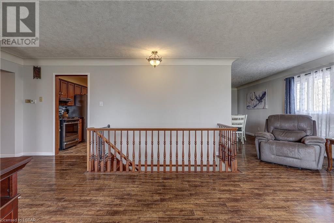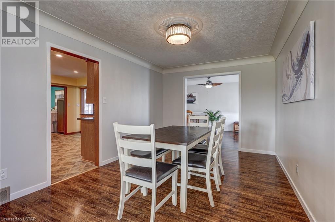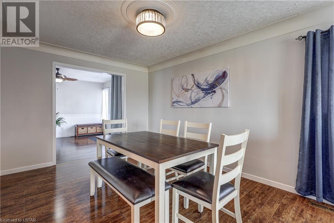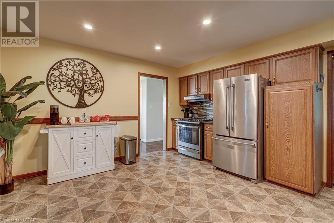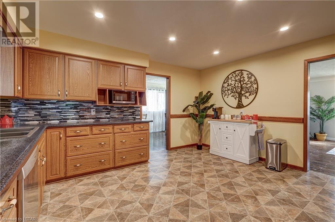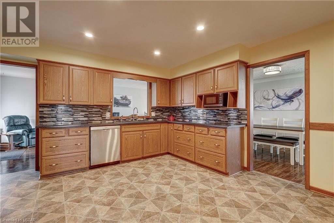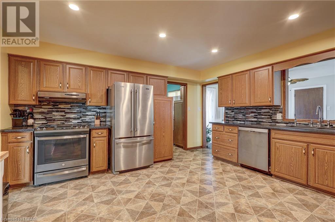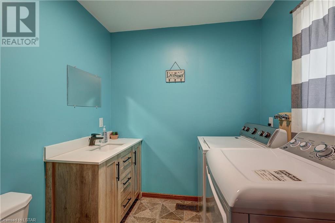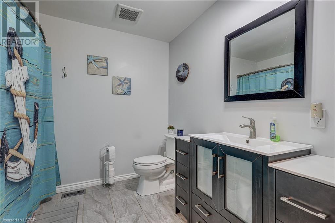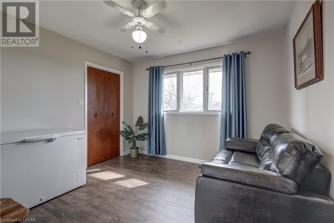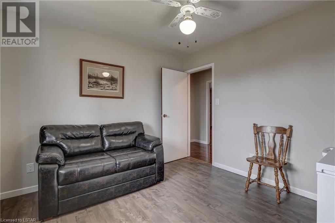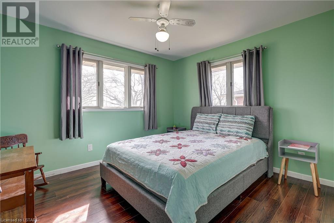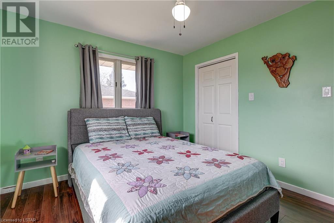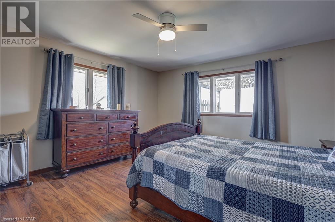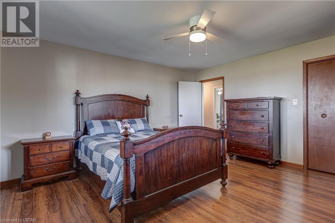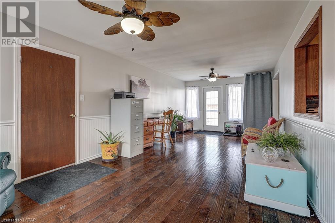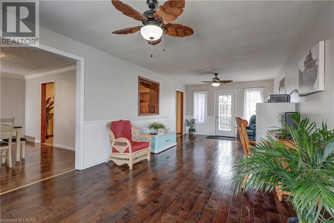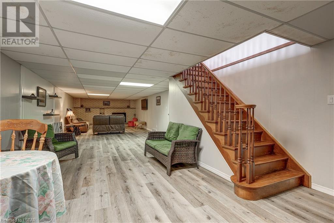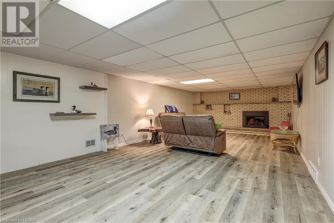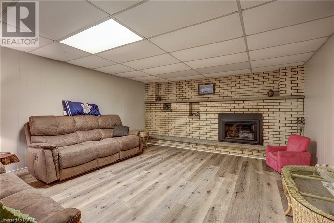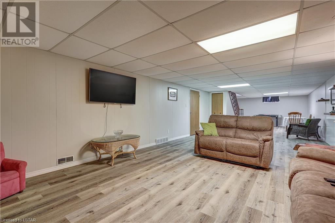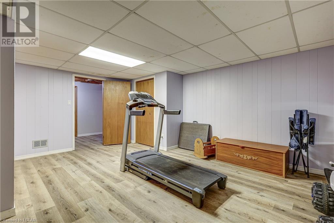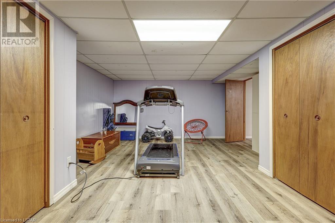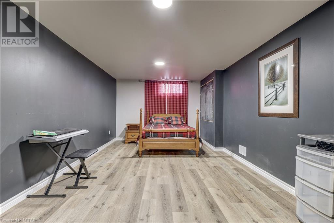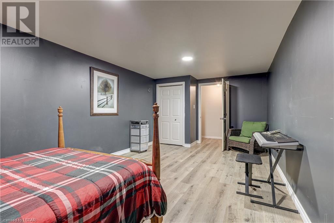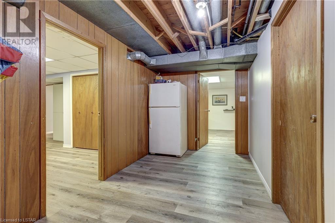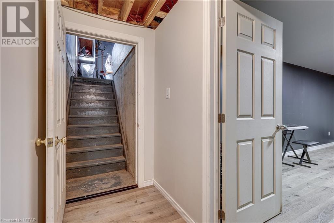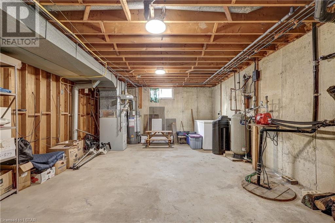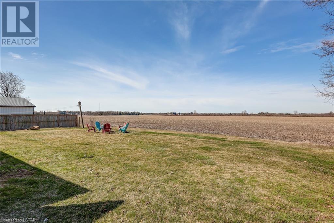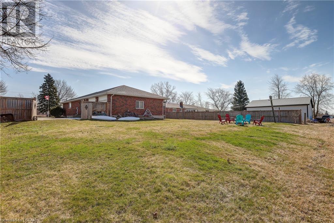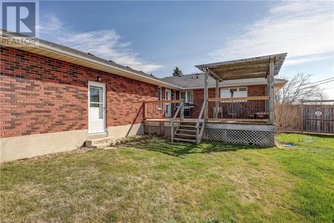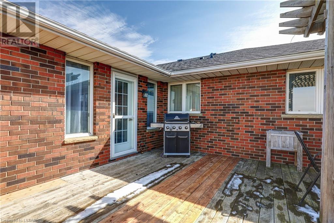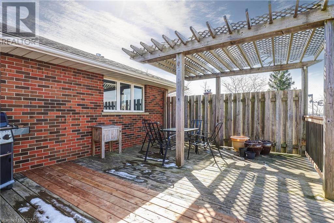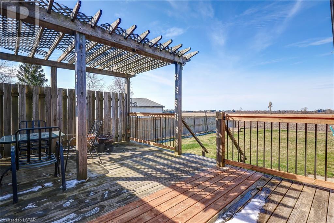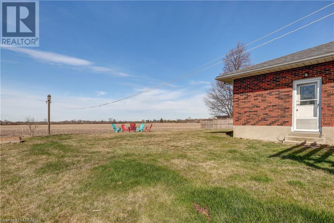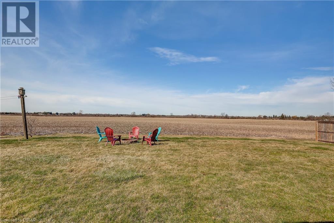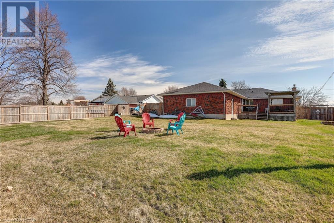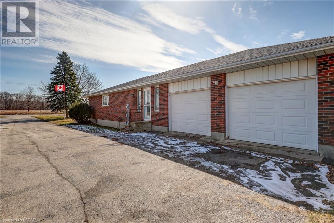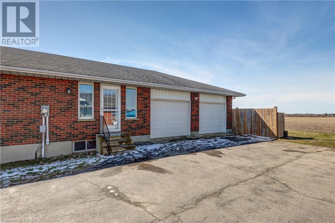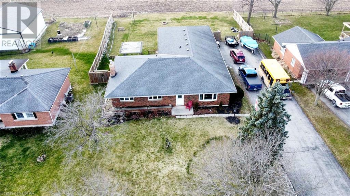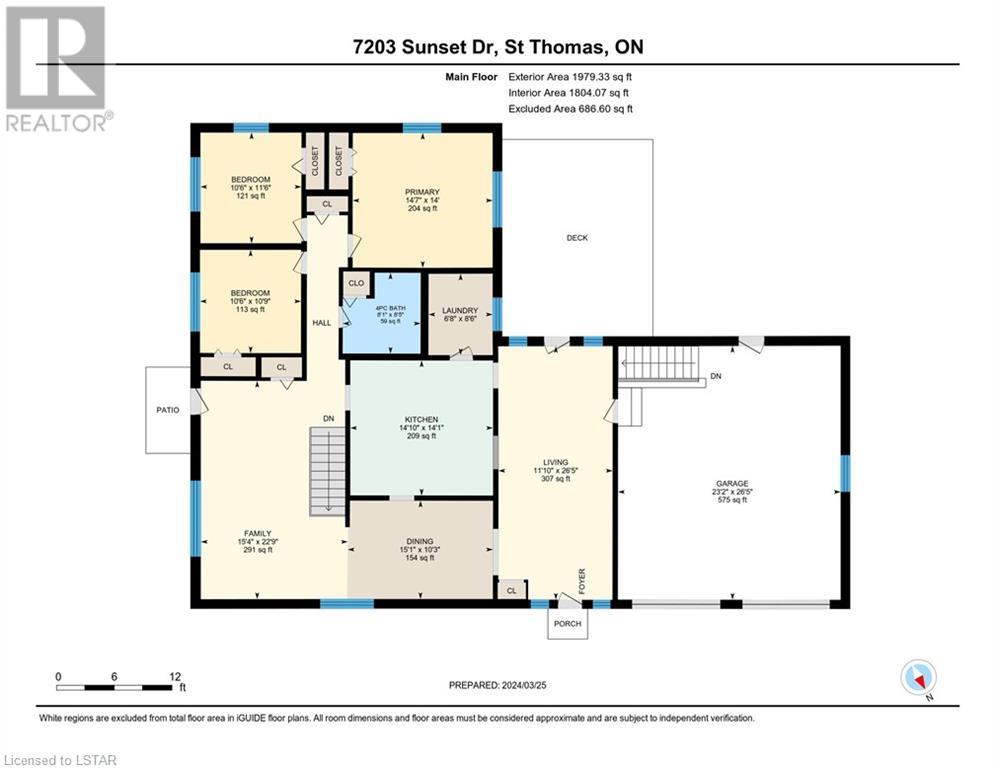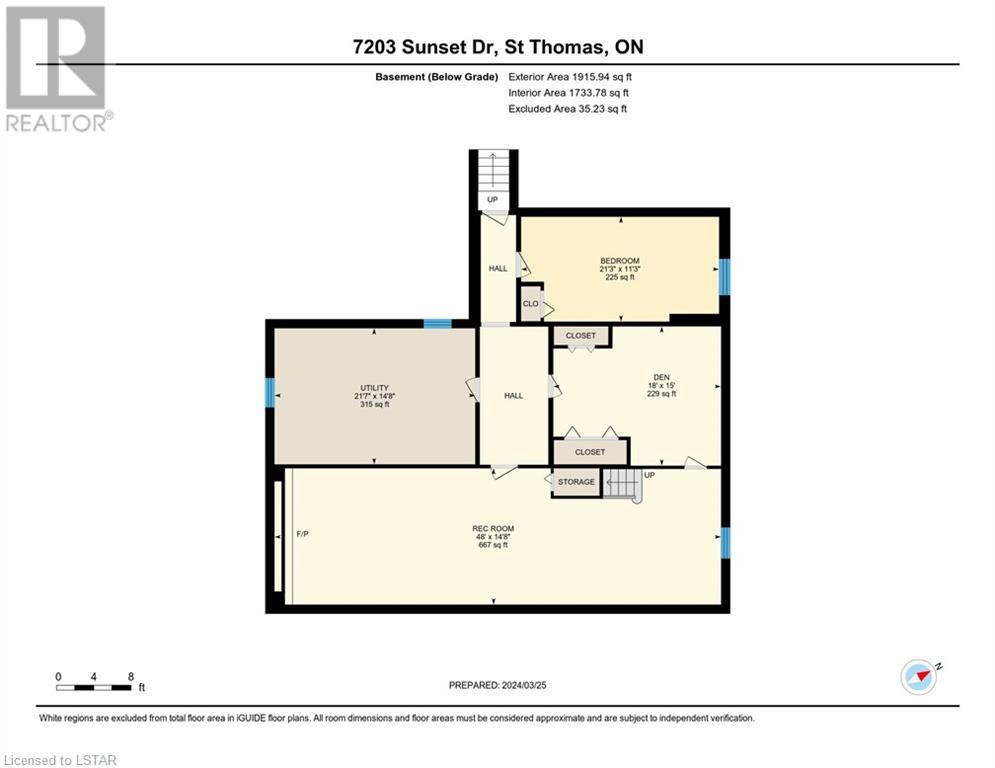7203 Sunset Road St. Thomas, Ontario N5P 3S8
$699,000
Discover the charm of this remarkable ranch-style home nestled between the picturesque locales of Port Stanley and St. Thomas. Boasting three bedrooms and two bathrooms, this residence offers convenience and comfort on the main floor, while a spacious finished basement with the potential for an in-law suite adds versatility to the living space. Step inside to find a delightful den at the rear entrance, perfect for use as an office, mudroom, or play area. The kitchen impresses with ample cupboards, countertops, and a gas stove, while the formal dining room sets the stage for memorable entertaining moments. There's also 3 large bedrooms convenient, a 4 piece bathroom, a two-piece bathroom and main floor laundry. Descend to the lower level to discover an expansive family room, a versatile rec room, and two generously-sized bonus rooms that were once utilized as bedrooms. Outside, the property sits on nearly half an acre, offering a serene backdrop of a farmer's field and ample space for outdoor activities such as horseshoes or fireside gatherings. Keep your cars out of the snow in the two-car garage and parking for an additional 10 vehicles. Don't miss out on the opportunity to make this exceptional property your own—schedule your showing today. (id:42861)
Open House
This property has open houses!
1:00 pm
Ends at:3:00 pm
Property Details
| MLS® Number | 40560019 |
| Property Type | Single Family |
| Amenities Near By | Beach, Golf Nearby |
| Communication Type | High Speed Internet |
| Community Features | School Bus |
| Equipment Type | Water Heater |
| Features | Paved Driveway, Country Residential, Automatic Garage Door Opener |
| Parking Space Total | 12 |
| Rental Equipment Type | Water Heater |
Building
| Bathroom Total | 2 |
| Bedrooms Above Ground | 3 |
| Bedrooms Total | 3 |
| Appliances | Dishwasher, Dryer, Refrigerator, Washer, Gas Stove(s), Garage Door Opener |
| Architectural Style | Bungalow |
| Basement Development | Finished |
| Basement Type | Full (finished) |
| Constructed Date | 1973 |
| Construction Style Attachment | Detached |
| Cooling Type | Central Air Conditioning |
| Exterior Finish | Brick |
| Foundation Type | Poured Concrete |
| Half Bath Total | 1 |
| Heating Fuel | Natural Gas |
| Heating Type | Forced Air |
| Stories Total | 1 |
| Size Interior | 1804 |
| Type | House |
| Utility Water | Well |
Parking
| Attached Garage |
Land
| Access Type | Highway Access |
| Acreage | No |
| Land Amenities | Beach, Golf Nearby |
| Landscape Features | Landscaped |
| Sewer | Septic System |
| Size Depth | 200 Ft |
| Size Frontage | 100 Ft |
| Size Total Text | Under 1/2 Acre |
| Zoning Description | R1 |
Rooms
| Level | Type | Length | Width | Dimensions |
|---|---|---|---|---|
| Lower Level | Other | 18'11'' x 11'3'' | ||
| Lower Level | Other | 18'1'' x 14'11'' | ||
| Lower Level | Recreation Room | 20'1'' x 14'7'' | ||
| Lower Level | Family Room | 20'5'' x 14'8'' | ||
| Main Level | 4pc Bathroom | Measurements not available | ||
| Main Level | Bedroom | 10'10'' x 10'6'' | ||
| Main Level | Bedroom | 11'7'' x 10'7'' | ||
| Main Level | Primary Bedroom | 14'7'' x 14'1'' | ||
| Main Level | 2pc Bathroom | Measurements not available | ||
| Main Level | Dining Room | 14'11'' x 10'4'' | ||
| Main Level | Kitchen | 14'11'' x 14'2'' | ||
| Main Level | Living Room | 22'9'' x 15'5'' | ||
| Main Level | Den | 26'5'' x 11'11'' |
Utilities
| Natural Gas | Available |
https://www.realtor.ca/real-estate/26668465/7203-sunset-road-st-thomas
Interested?
Contact us for more information

Jeff West
Salesperson
(519) 649-6933

519 York Street
London, Ontario N6B 1R4
(519) 649-6900
(519) 649-6933
www.streetcityrealty.com
