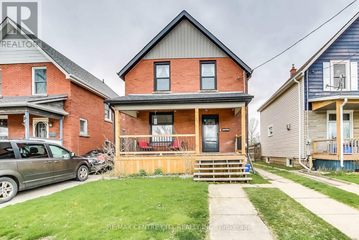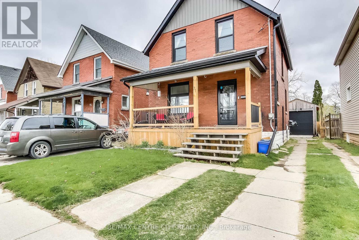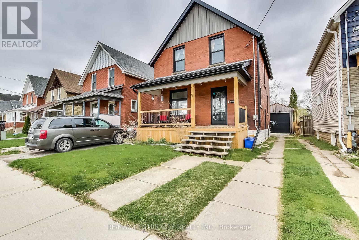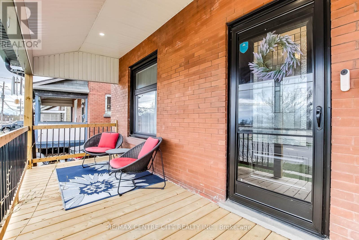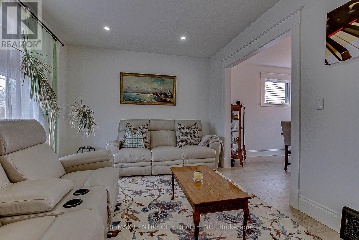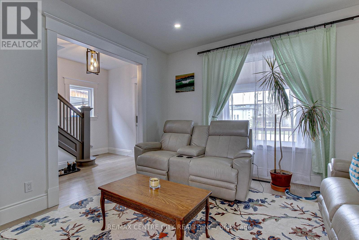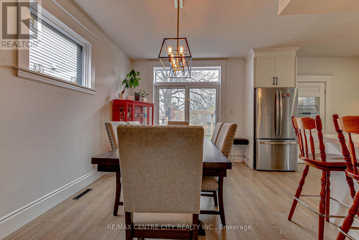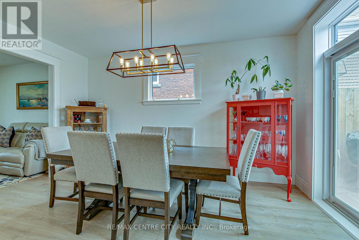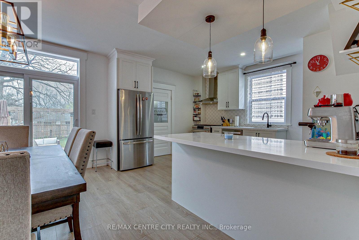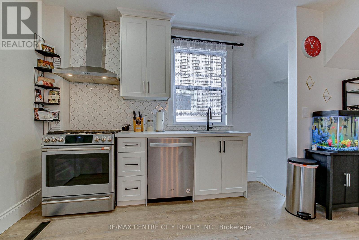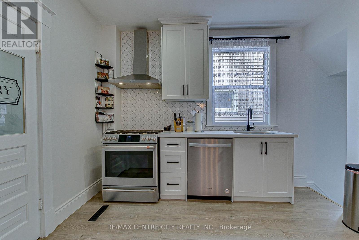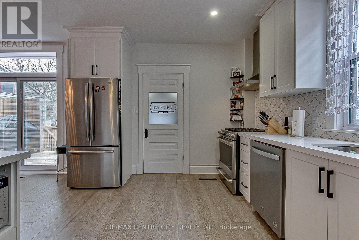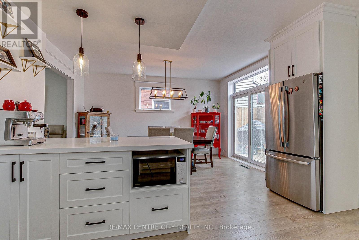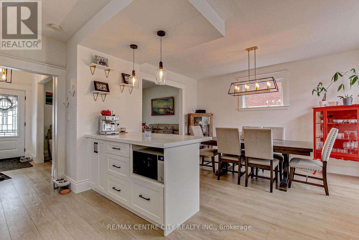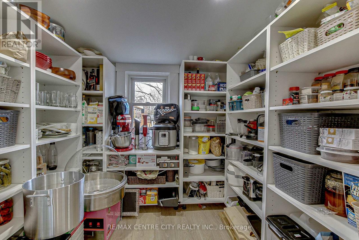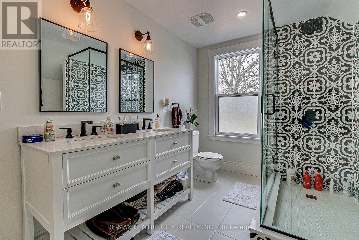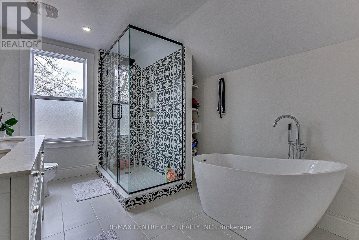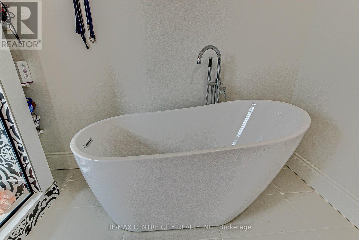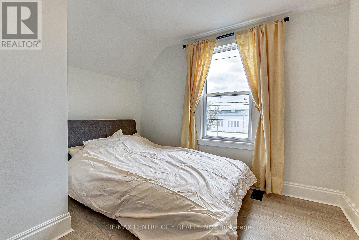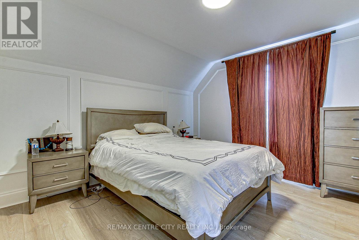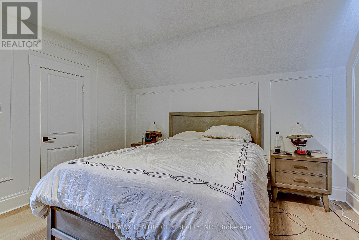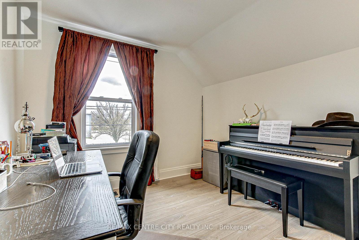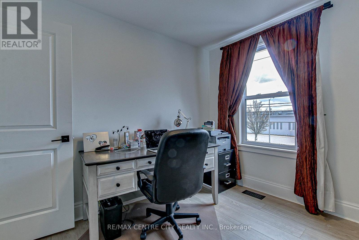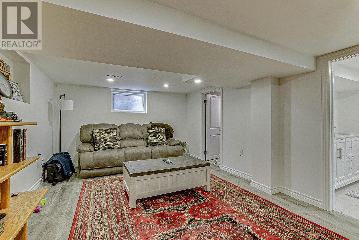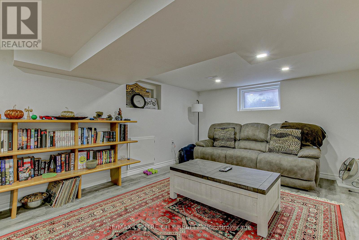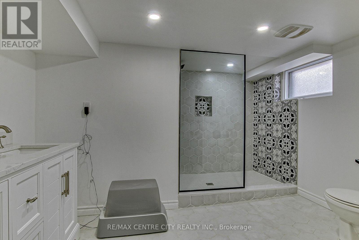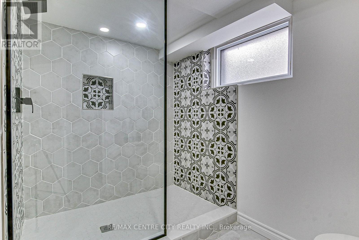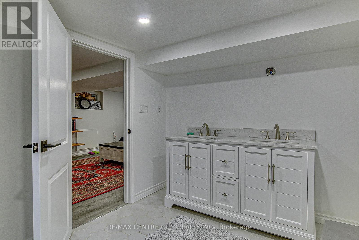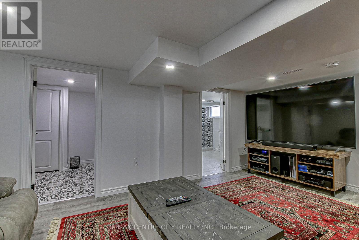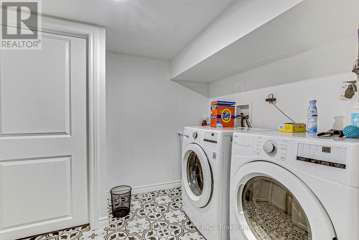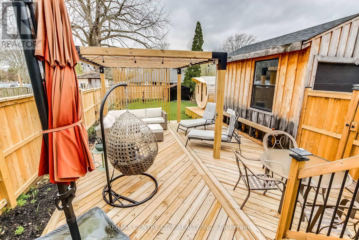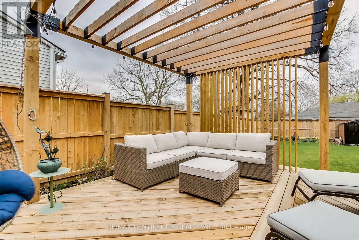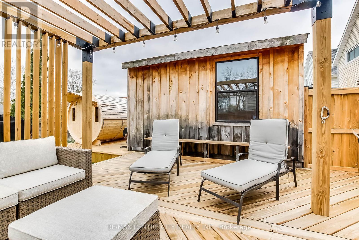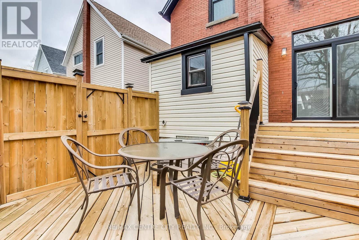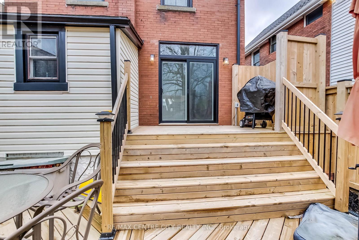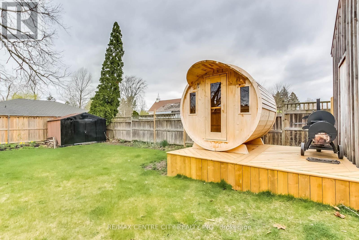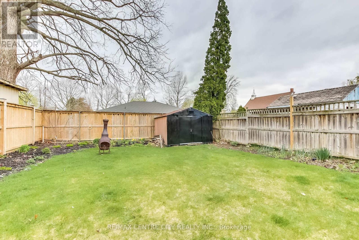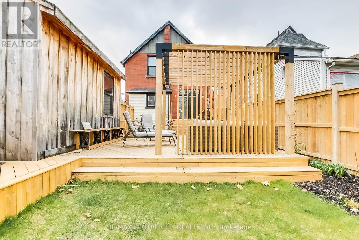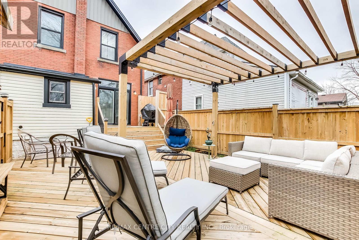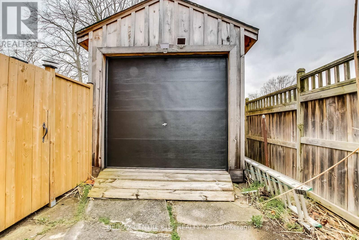71 Wilson Ave St. Thomas, Ontario N5R 3R1
$639,900
Step into the epitome of modern farmhouse elegance with this stunning two-story home. Boasting a spacious layout, it features three bedrooms upstairs, each accompanied by two full bathrooms for ultimate convenience. Every inch of this residence has undergone extensive renovation, ensuring a seamless blend of contemporary style and timeless charm .Prepare to be dazzled by the designer kitchen, adorned with high-end appliances, a walk-in pantry, and exquisite quartz countertops. The heart of the home, this culinary haven beckons both seasoned chefs and casual entertainers alike. But the transformation doesn't end indoors. Outside, a newer two-tier deck awaits, offering the perfect backdrop for gatherings and relaxation. Indulge in the ultimate luxury with a Swedish-style sauna, ideal for unwinding after a long day. Completing the picture is a newer single-car garage, adding both functionality and curb appeal. From top to bottom, inside and out, this home is a masterpiece of craftsmanship and style. Truly, it must be seen to be fully appreciated. (id:42861)
Property Details
| MLS® Number | X8259314 |
| Property Type | Single Family |
| Community Name | SW |
| Amenities Near By | Public Transit |
| Community Features | Community Centre |
| Features | Country Residential |
| Parking Space Total | 3 |
Building
| Bathroom Total | 2 |
| Bedrooms Above Ground | 3 |
| Bedrooms Total | 3 |
| Basement Development | Finished |
| Basement Type | Full (finished) |
| Cooling Type | Central Air Conditioning |
| Exterior Finish | Brick |
| Heating Fuel | Natural Gas |
| Heating Type | Forced Air |
| Stories Total | 2 |
| Type | House |
Parking
| Detached Garage |
Land
| Acreage | No |
| Land Amenities | Public Transit |
| Size Irregular | 33.1 X 132 Ft |
| Size Total Text | 33.1 X 132 Ft |
Rooms
| Level | Type | Length | Width | Dimensions |
|---|---|---|---|---|
| Second Level | Primary Bedroom | 3.71 m | 3.53 m | 3.71 m x 3.53 m |
| Second Level | Bedroom 2 | 3.1 m | 2.87 m | 3.1 m x 2.87 m |
| Second Level | Bedroom 3 | 3.15 m | 2.92 m | 3.15 m x 2.92 m |
| Lower Level | Family Room | 5.41 m | 3.45 m | 5.41 m x 3.45 m |
| Lower Level | Laundry Room | 2.41 m | 2.72 m | 2.41 m x 2.72 m |
| Main Level | Foyer | 2.34 m | 3.12 m | 2.34 m x 3.12 m |
| Main Level | Family Room | 3.86 m | 3.61 m | 3.86 m x 3.61 m |
| Main Level | Dining Room | 3.02 m | 4.57 m | 3.02 m x 4.57 m |
| Main Level | Kitchen | 4.85 m | 3.43 m | 4.85 m x 3.43 m |
Utilities
| Sewer | Available |
| Natural Gas | Available |
| Electricity | Available |
| Cable | Available |
https://www.realtor.ca/real-estate/26784903/71-wilson-ave-st-thomas-sw
Interested?
Contact us for more information

Jeff Edward Placzek
Salesperson
(519) 667-1958
www.jeffplaczek.ca

675 Adelaide Street North
London, Ontario N5Y 2L4
(519) 667-1800
(519) 667-1958
www.centrecityrealty.com
