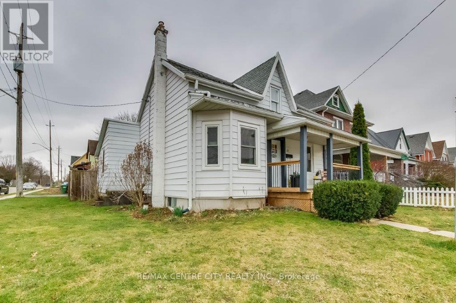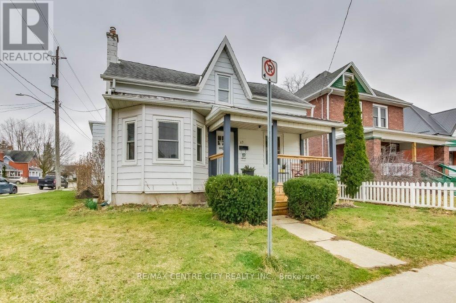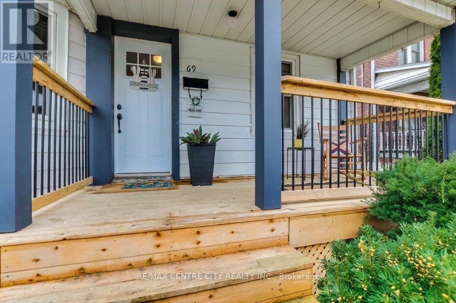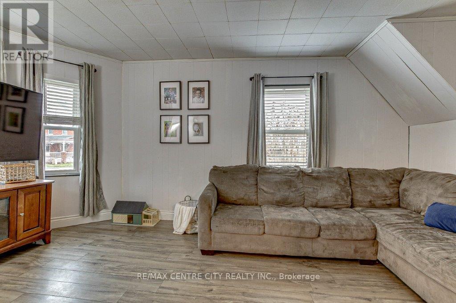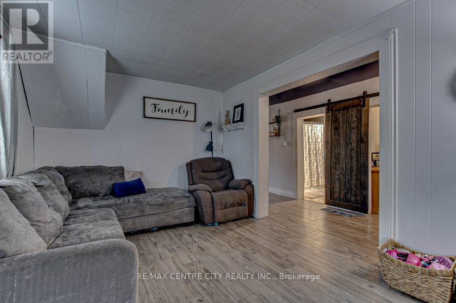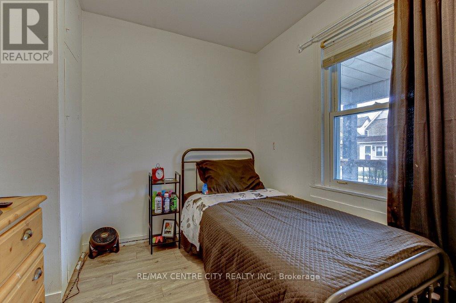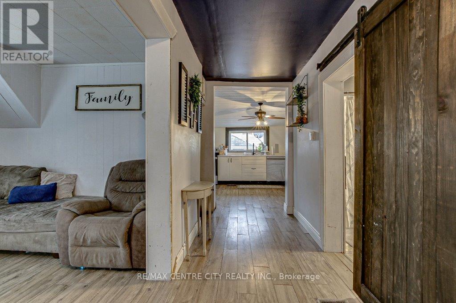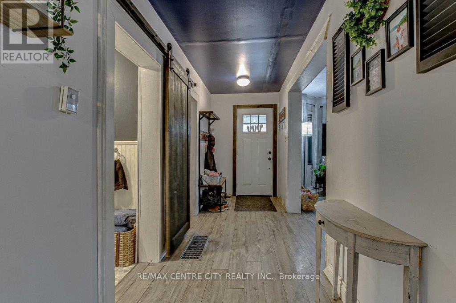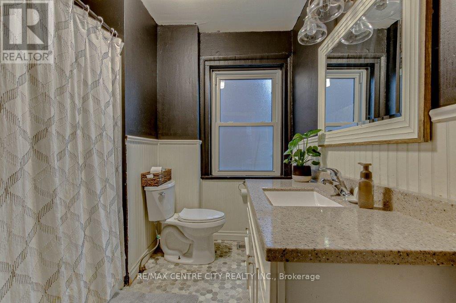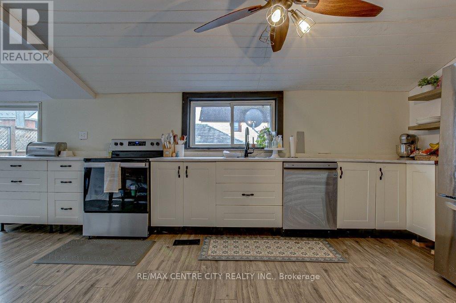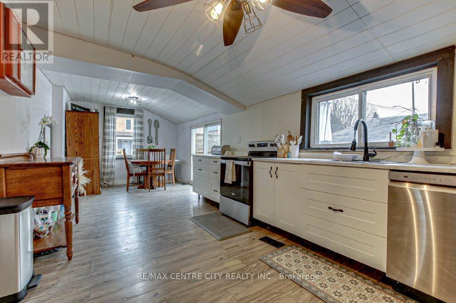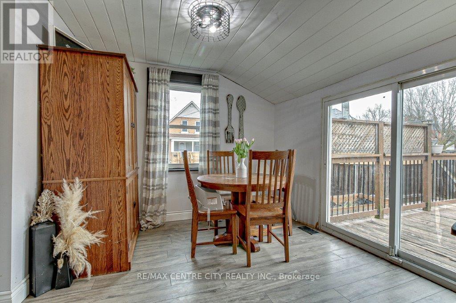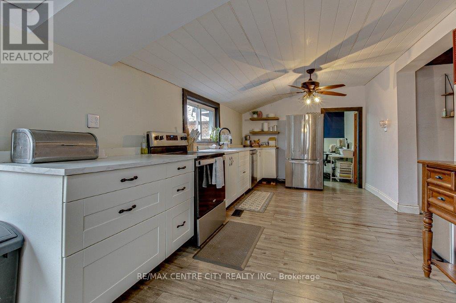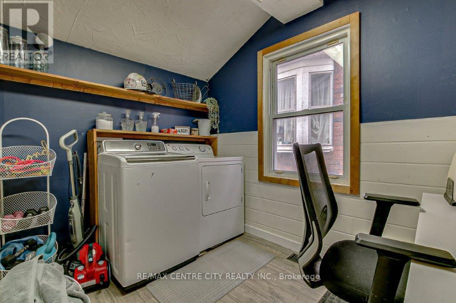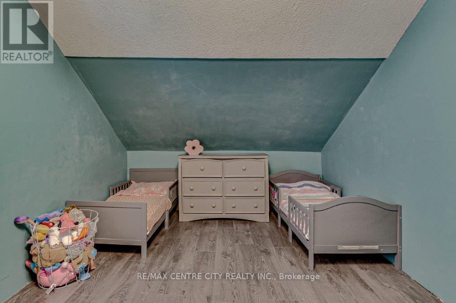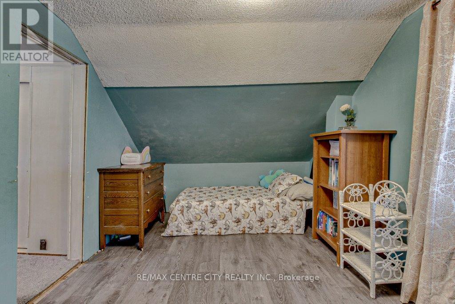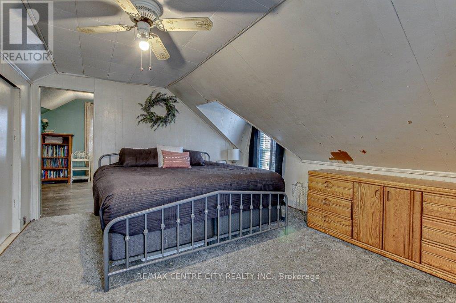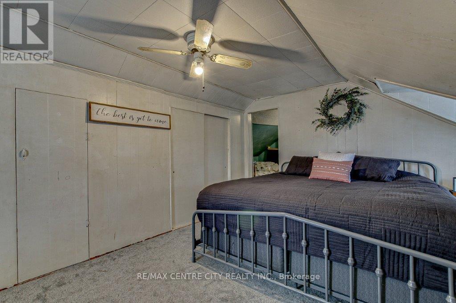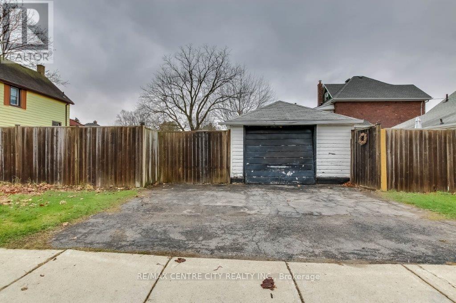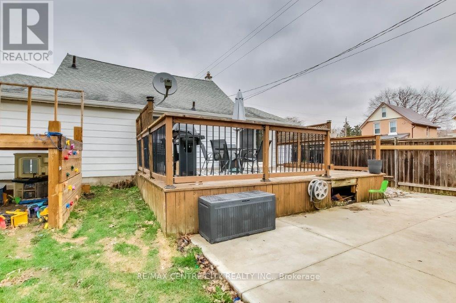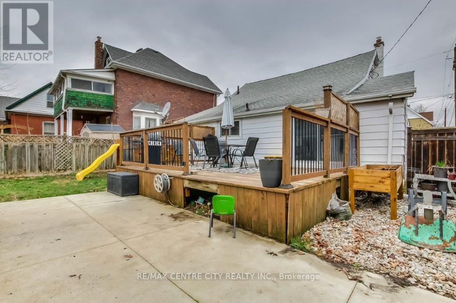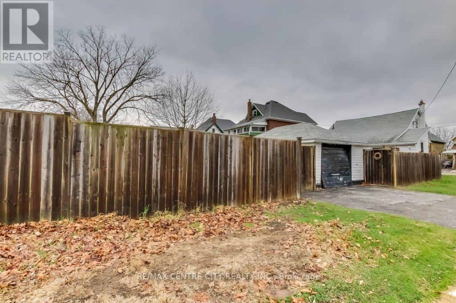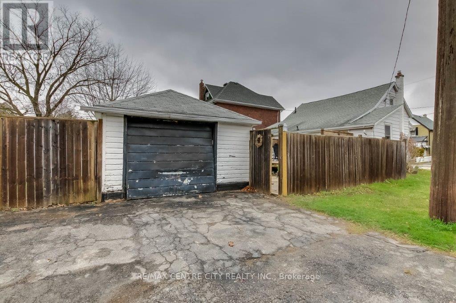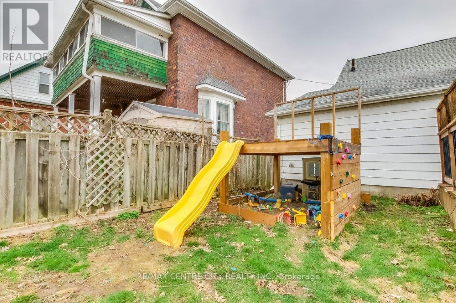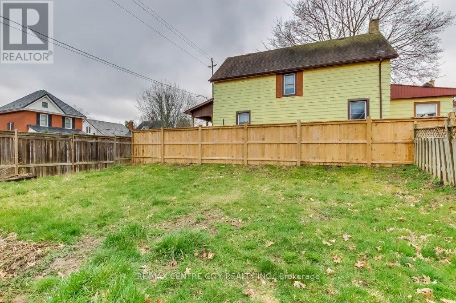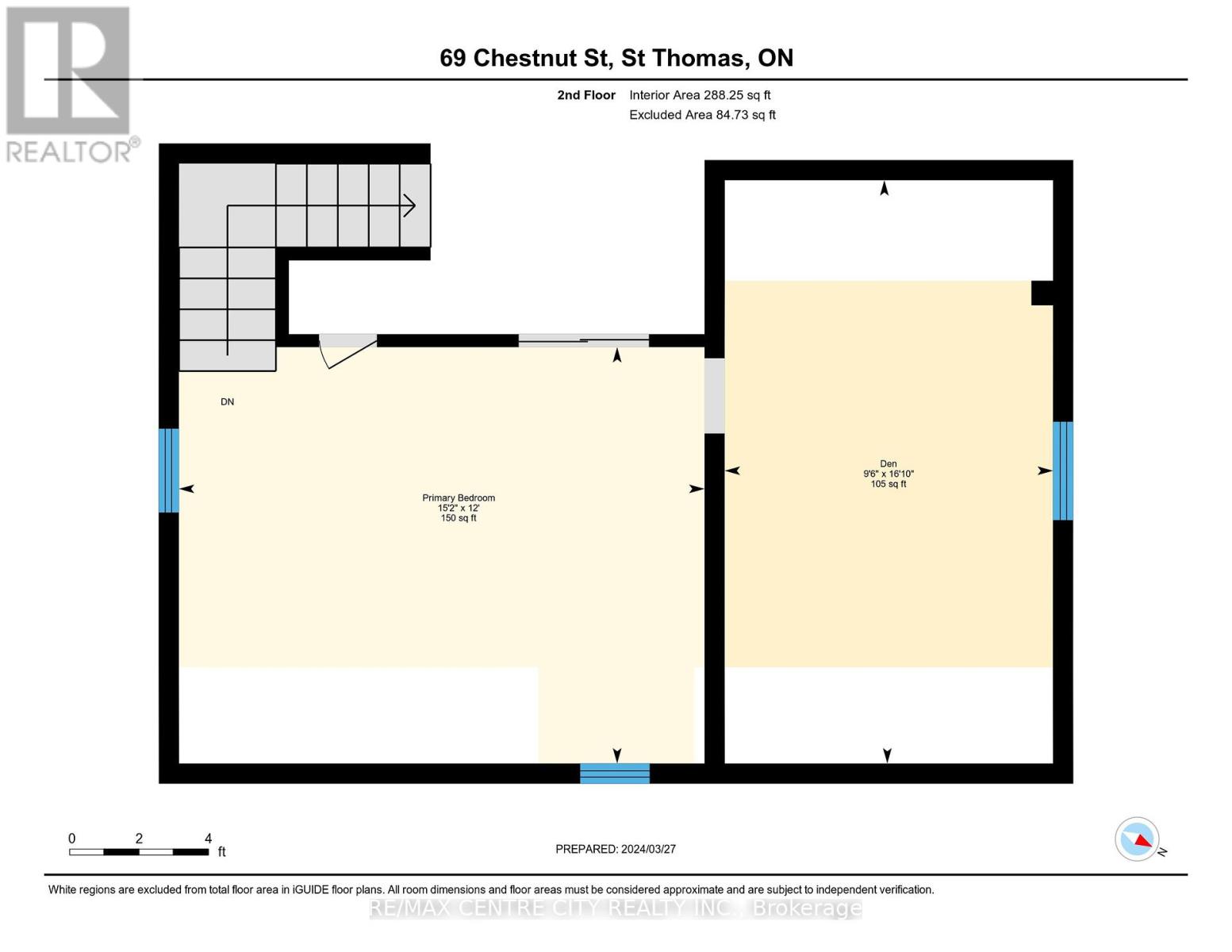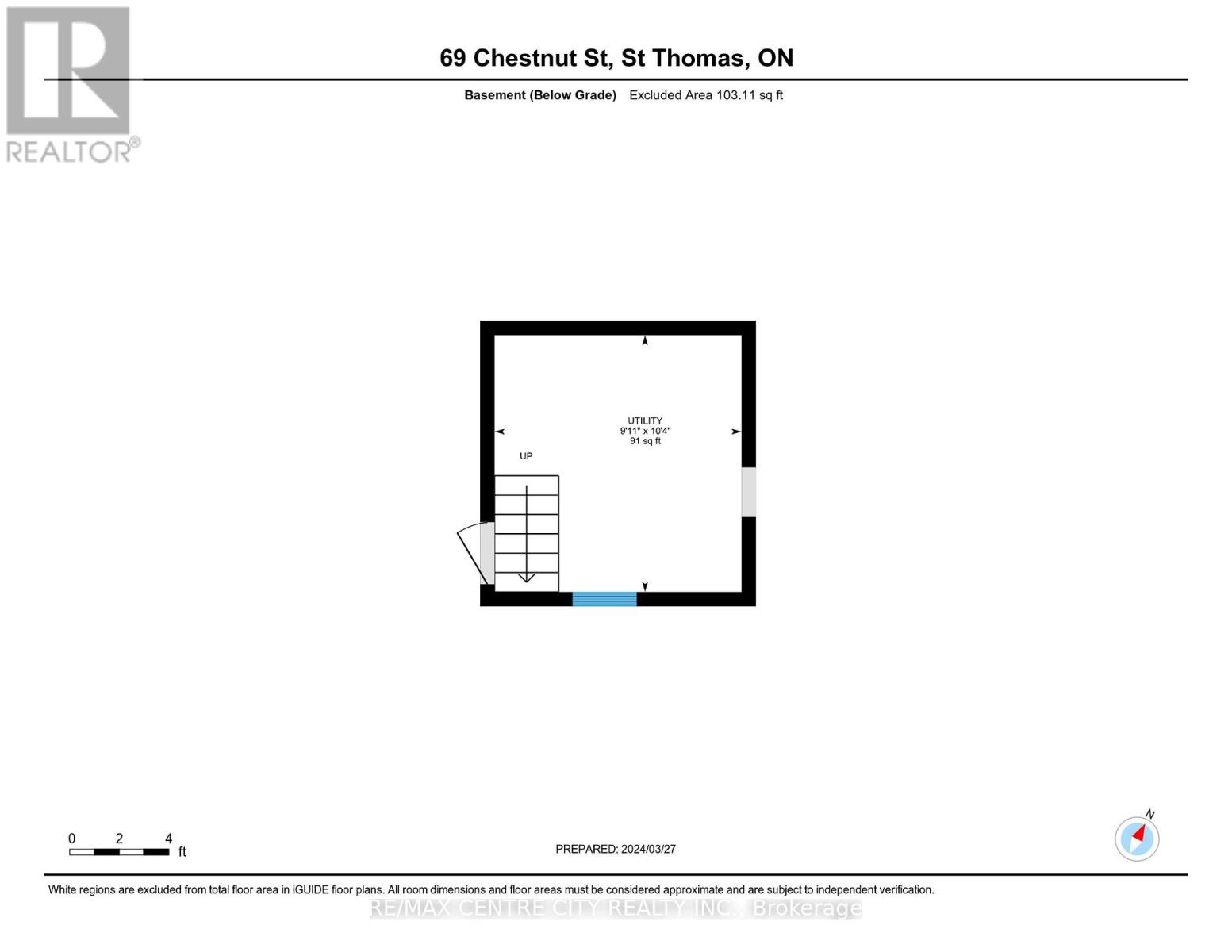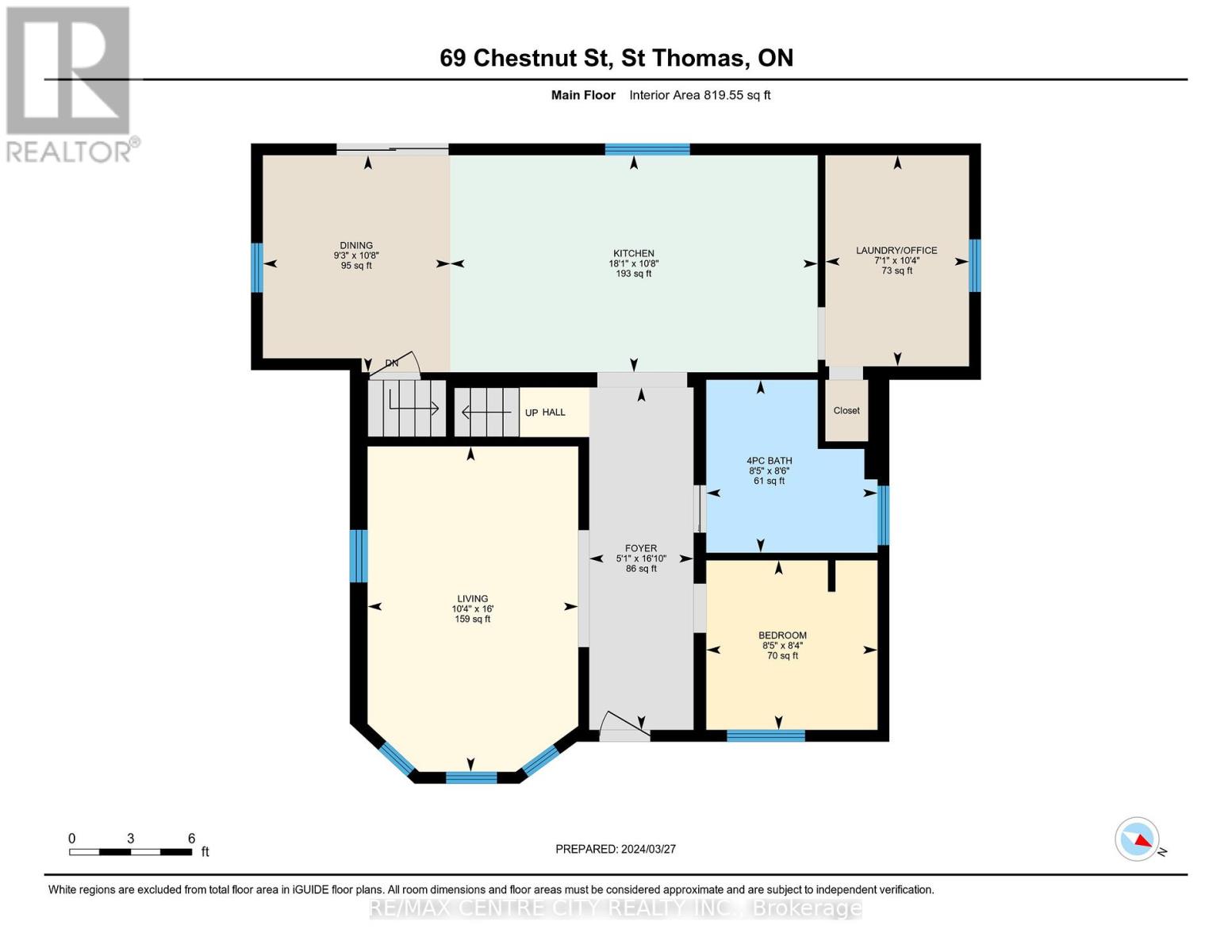69 Chestnut St St. Thomas, Ontario N5R 2A8
$379,900
Welcome Home! This 1.5 storey home on 44ftx120ft lot with garage is perfect for the first time home owner or investor. Entering the home from the covered front porch into a foyer that leads to the Living room, updated 4pc Bathroom, main floor bedroom and open concept Kitchen/Dining room with access to the backyard with stairs on deck to be finished before closing as well as laundry room /office. The Second floor is home to the spacious primary bedroom as well as large den being used as 3rd bedroom.The basement is home to the utility room with the rest being crawl space (id:42861)
Property Details
| MLS® Number | X8179126 |
| Property Type | Single Family |
| Community Name | SW |
| Parking Space Total | 3 |
Building
| Bathroom Total | 1 |
| Bedrooms Above Ground | 2 |
| Bedrooms Total | 2 |
| Basement Development | Unfinished |
| Basement Type | Crawl Space (unfinished) |
| Construction Style Attachment | Detached |
| Exterior Finish | Aluminum Siding |
| Heating Fuel | Natural Gas |
| Heating Type | Forced Air |
| Stories Total | 2 |
| Type | House |
Parking
| Attached Garage |
Land
| Acreage | No |
| Size Irregular | 44 X 120 Ft |
| Size Total Text | 44 X 120 Ft |
Rooms
| Level | Type | Length | Width | Dimensions |
|---|---|---|---|---|
| Second Level | Primary Bedroom | 3.66 m | 4.62 m | 3.66 m x 4.62 m |
| Second Level | Den | 5.12 m | 2.88 m | 5.12 m x 2.88 m |
| Basement | Utility Room | 3.04 m | 3.16 m | 3.04 m x 3.16 m |
| Main Level | Foyer | 5.13 m | 1.56 m | 5.13 m x 1.56 m |
| Main Level | Bedroom | 2.54 m | 2.56 m | 2.54 m x 2.56 m |
| Main Level | Bathroom | 2.59 m | 2.56 m | 2.59 m x 2.56 m |
| Main Level | Living Room | 4.88 m | 3.16 m | 4.88 m x 3.16 m |
| Main Level | Kitchen | 3.25 m | 5.5 m | 3.25 m x 5.5 m |
| Main Level | Dining Room | 3.25 m | 2.81 m | 3.25 m x 2.81 m |
| Main Level | Office | 3.16 m | 2.15 m | 3.16 m x 2.15 m |
https://www.realtor.ca/real-estate/26678932/69-chestnut-st-st-thomas-sw
Interested?
Contact us for more information

Cody Hodgins
Broker
(519) 633-1020

36 First Avenue
St. Thomas, Ontario N5R 4M8
(519) 633-1000
(519) 633-1020
