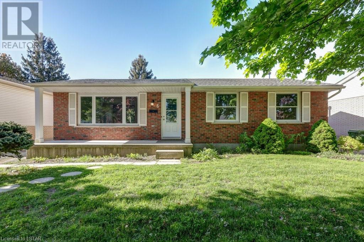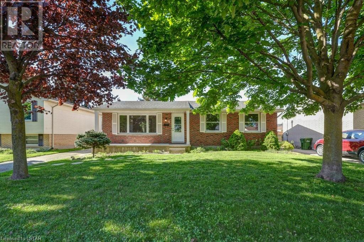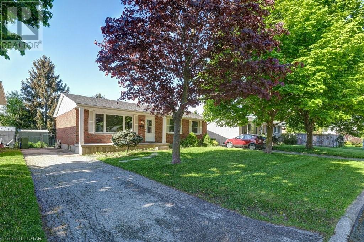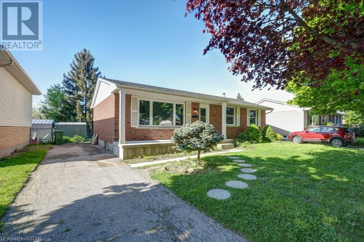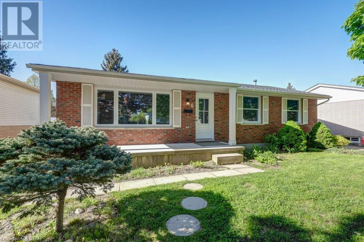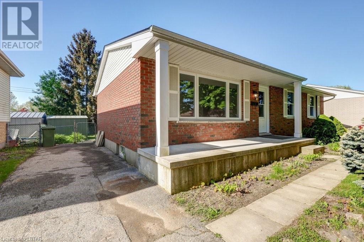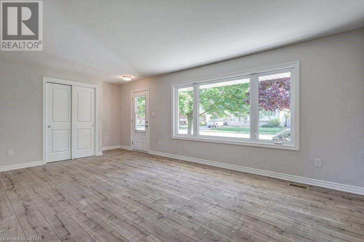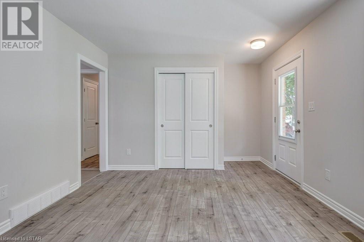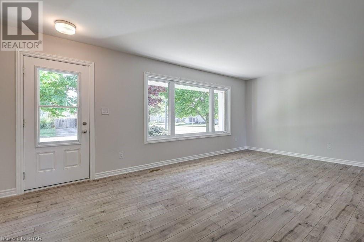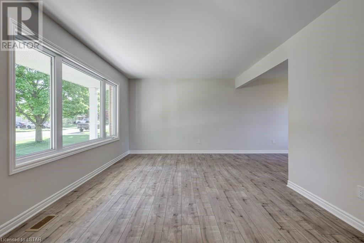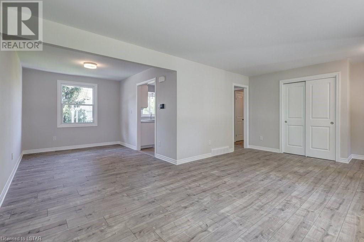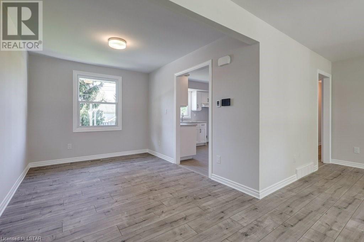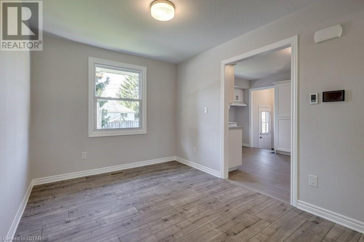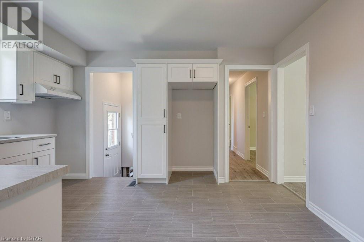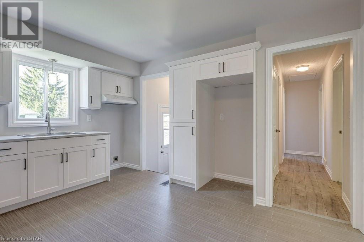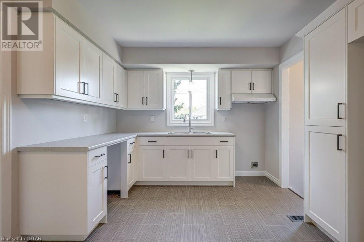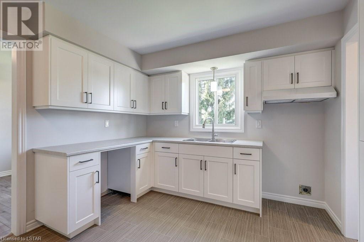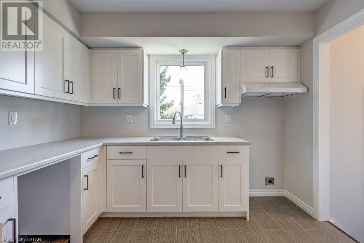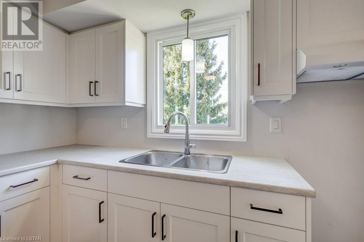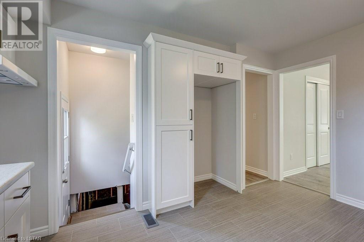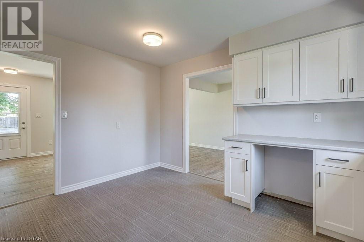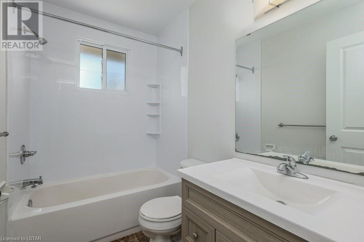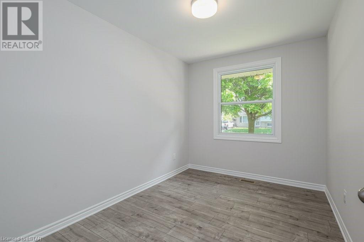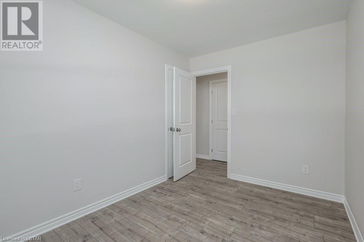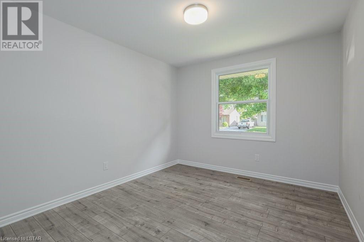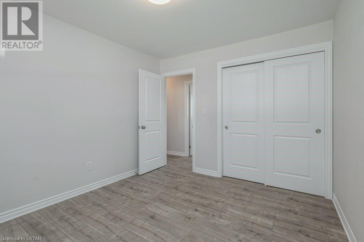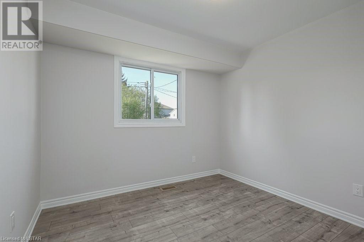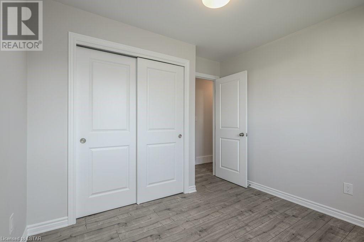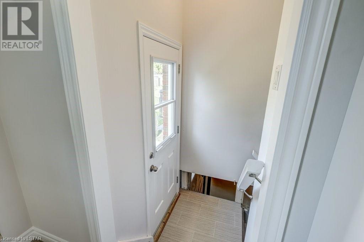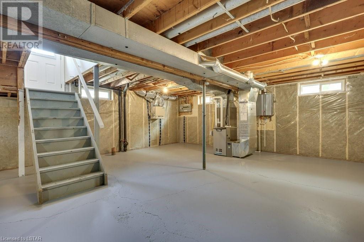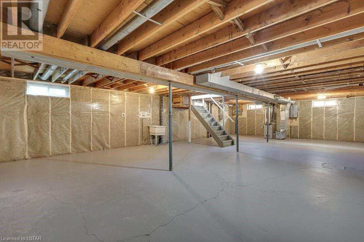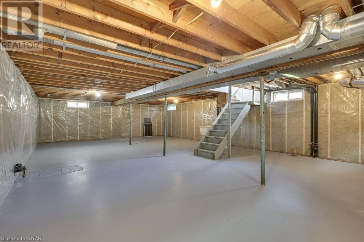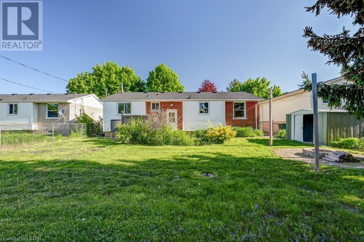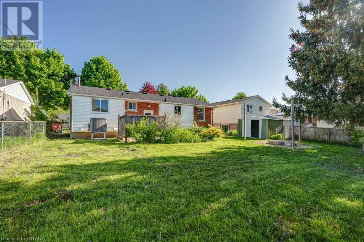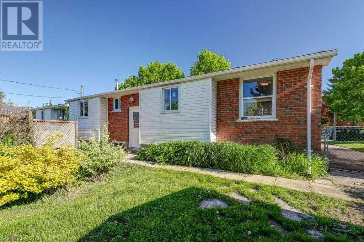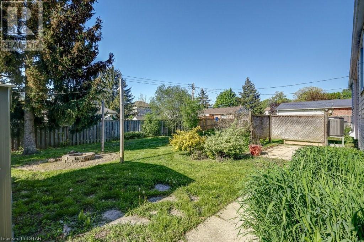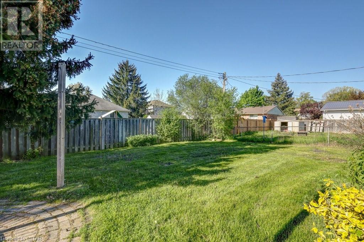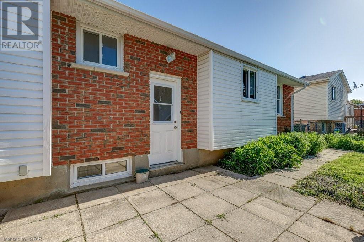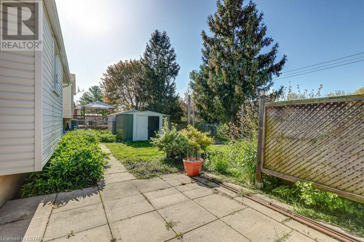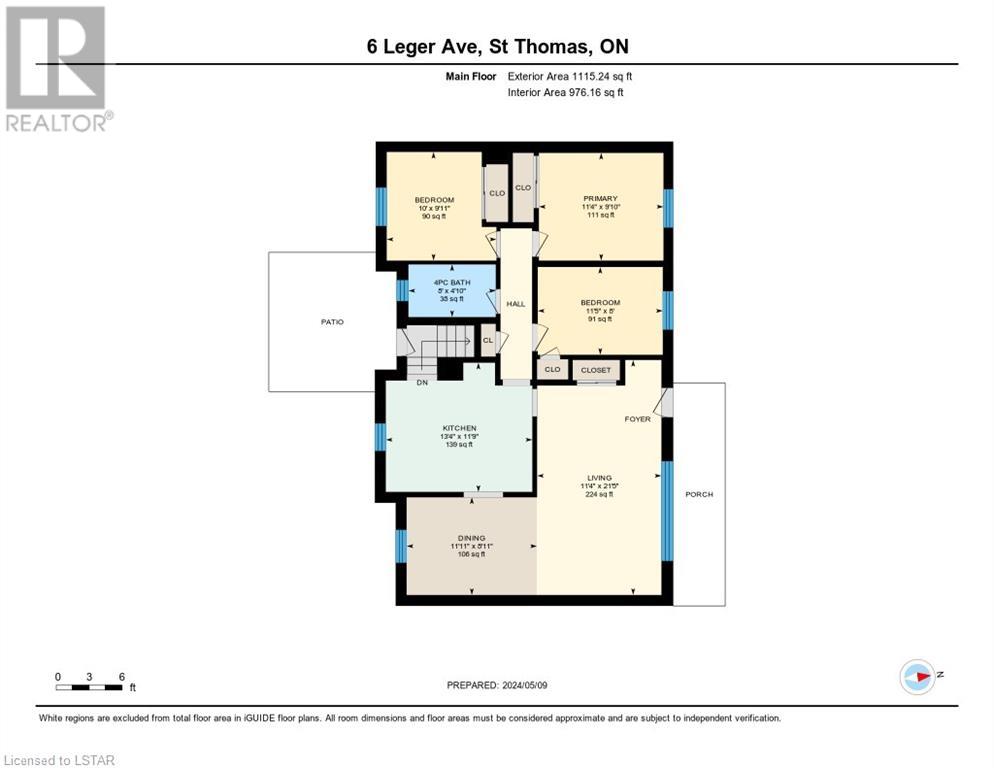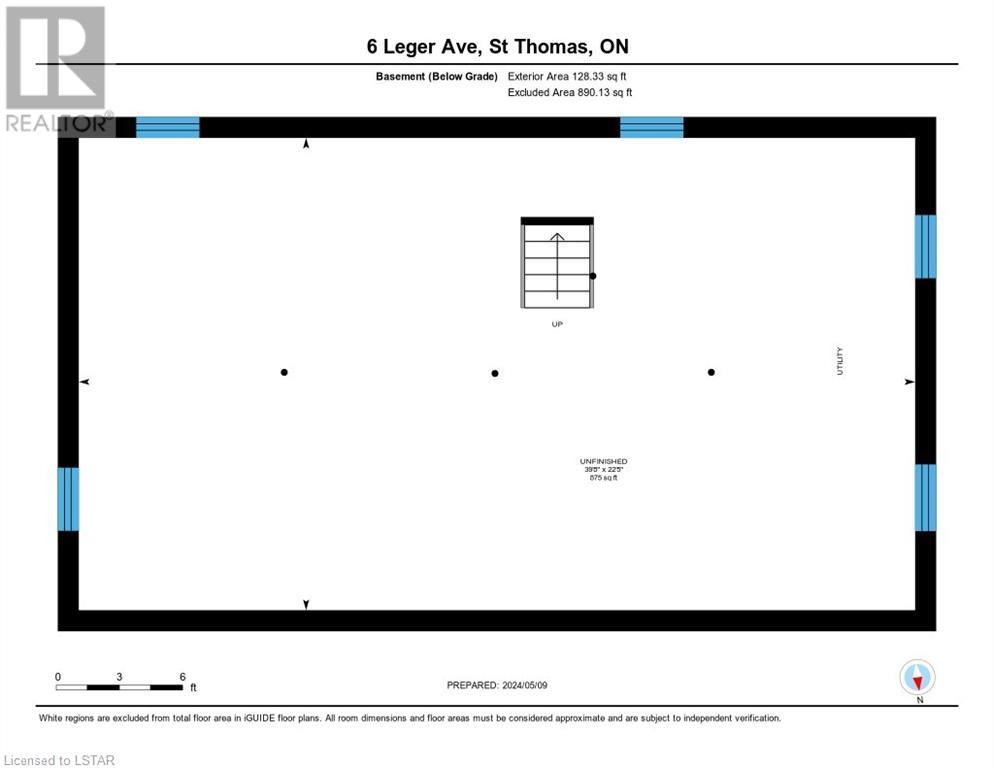6 Leger Avenue St. Thomas, Ontario N5R 5M3
$509,900
Welcome home to this professionally updated and renovated 3 Bedroom Bungalow complete with New Kitchen Cupboards and Countertops ( 2024 ). The Spacious and modern Main Level has updated flooring throughout ( 2024 ), Fresh Paint, Interior/Closet Doors and Trim ( 2024 ), a spacious and bright Living room, Formal Dining room, and 4 piece Bathroom leading to 3 great sized Bedrooms. The Lower level awaits your creativity as it boasts approximately 7' ceiling height, Framed and Insulated exterior Walls ( 2024 ) a rough in for 2nd Bathroom, plenty of space to consider a Secondary Suite ( Direct access off the Backyard ), large Rec Room, Play Room, Office, Workshop or Home Theatre. Private drive with abundant parking space and Landscaped front and rear Gardens with mature Trees. The Backyard is fenced, has a paver stone patio with privacy fencing, firepit, and Shed. Plenty of space for Social Gatherings, the kids and pets. More Big ticket items updated this year - High Efficiency Furnace/ERV ( 2024 ), A/C (2024), Tankless hot water tank (2024), Electrical Panel (2024). (id:42861)
Property Details
| MLS® Number | 40586102 |
| Property Type | Single Family |
| Amenities Near By | Hospital, Park, Place Of Worship, Playground, Schools, Shopping |
| Features | Paved Driveway |
| Parking Space Total | 3 |
| Structure | Porch |
Building
| Bathroom Total | 1 |
| Bedrooms Above Ground | 3 |
| Bedrooms Total | 3 |
| Appliances | Water Meter, Hood Fan |
| Architectural Style | Bungalow |
| Basement Development | Unfinished |
| Basement Type | Full (unfinished) |
| Construction Style Attachment | Detached |
| Cooling Type | Central Air Conditioning |
| Exterior Finish | Brick |
| Fire Protection | Smoke Detectors |
| Foundation Type | Poured Concrete |
| Heating Fuel | Natural Gas |
| Heating Type | Forced Air |
| Stories Total | 1 |
| Size Interior | 976.1600 |
| Type | House |
| Utility Water | Municipal Water |
Land
| Access Type | Road Access |
| Acreage | No |
| Land Amenities | Hospital, Park, Place Of Worship, Playground, Schools, Shopping |
| Landscape Features | Landscaped |
| Sewer | Municipal Sewage System |
| Size Depth | 100 Ft |
| Size Frontage | 55 Ft |
| Size Total Text | Under 1/2 Acre |
| Zoning Description | R1 |
Rooms
| Level | Type | Length | Width | Dimensions |
|---|---|---|---|---|
| Main Level | Living Room | 11'4'' x 21'5'' | ||
| Main Level | Kitchen | 13'4'' x 11'9'' | ||
| Main Level | Dining Room | 11'11'' x 8'11'' | ||
| Main Level | Primary Bedroom | 11'4'' x 9'10'' | ||
| Main Level | Bedroom | 11'5'' x 8'0'' | ||
| Main Level | Bedroom | 10'0'' x 9'11'' | ||
| Main Level | 4pc Bathroom | 8'0'' x 4'10'' |
https://www.realtor.ca/real-estate/26872730/6-leger-avenue-st-thomas
Interested?
Contact us for more information

Joe Buczkowski
Salesperson
(519) 631-9716
www.joebuck.ca
JoeBuczkowskiRLP/

808 Talbot Street
St. Thomas, Ontario N5P 1E2
(519) 633-0600
(519) 631-9716
www.royallepagetriland.com

Don Perry
Broker

808 Talbot Street
St. Thomas, Ontario N5P 1E2
(519) 633-0600
(519) 631-9716
www.royallepagetriland.com
