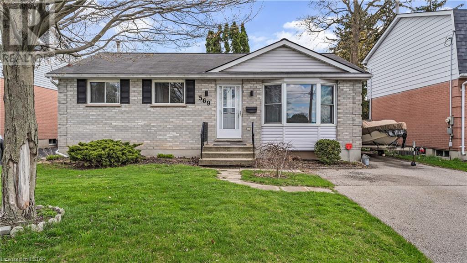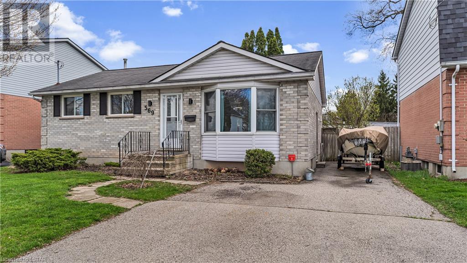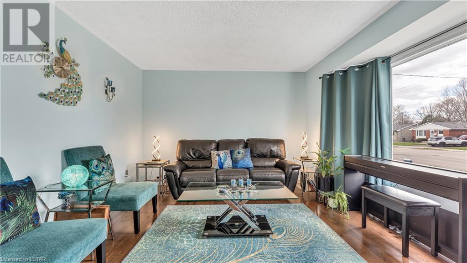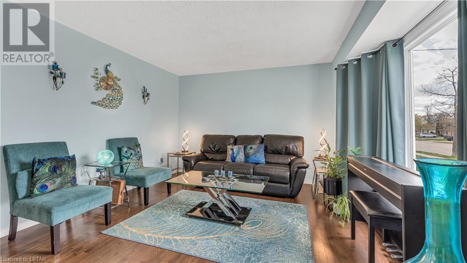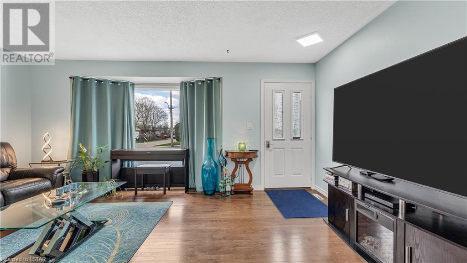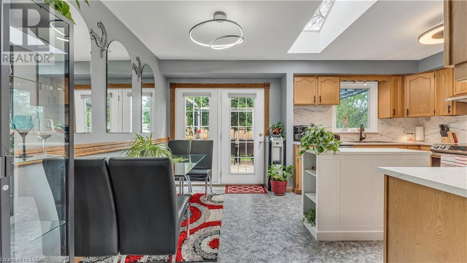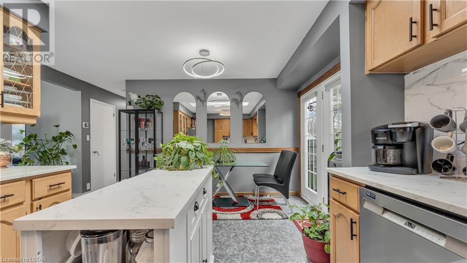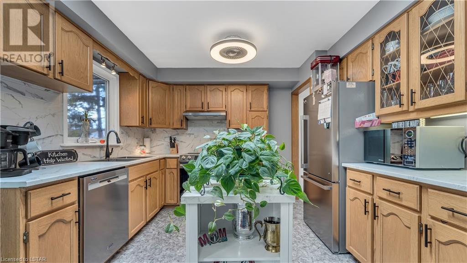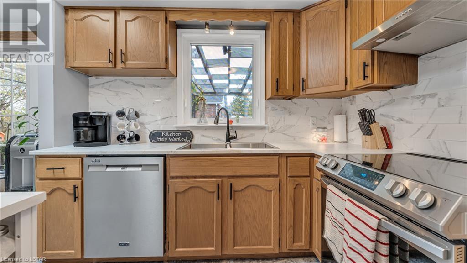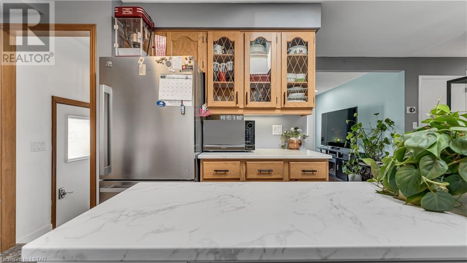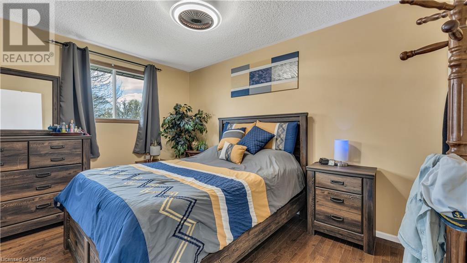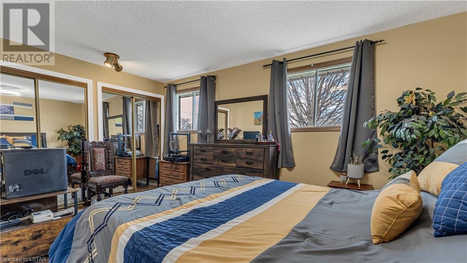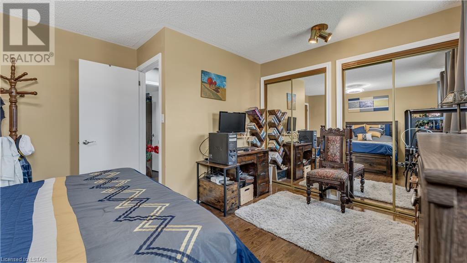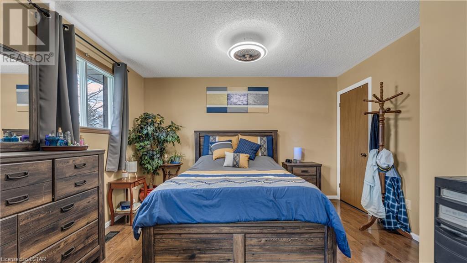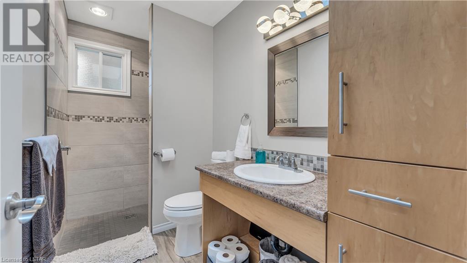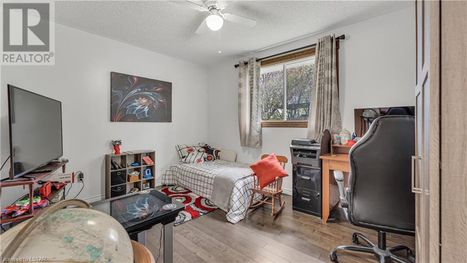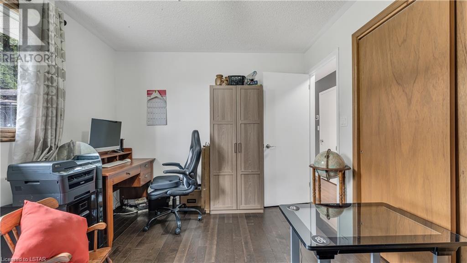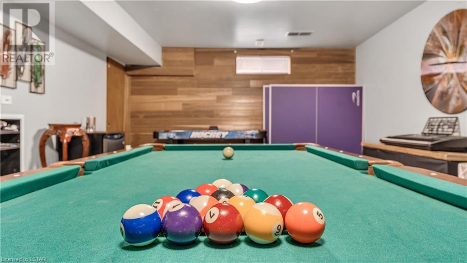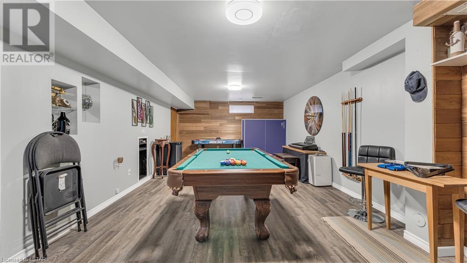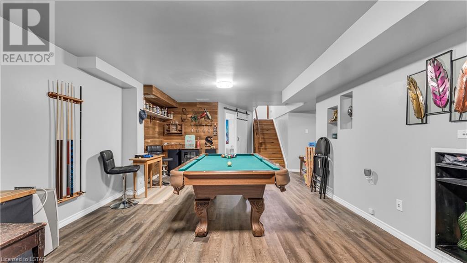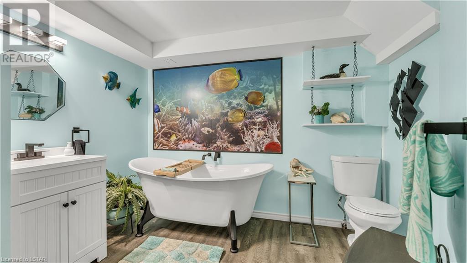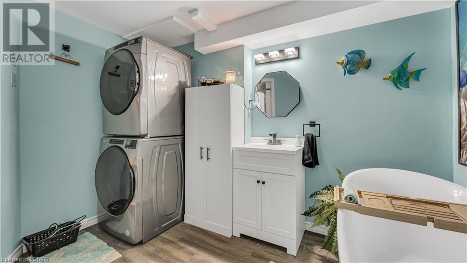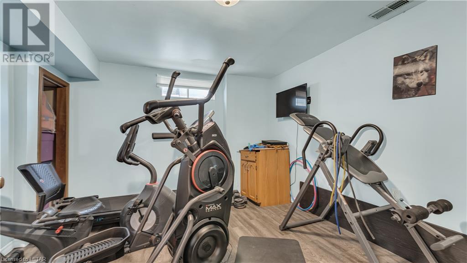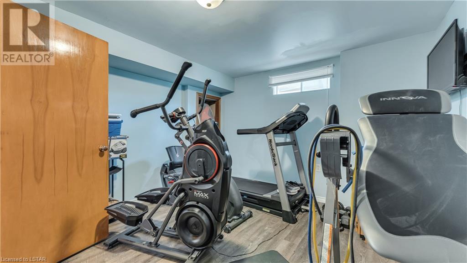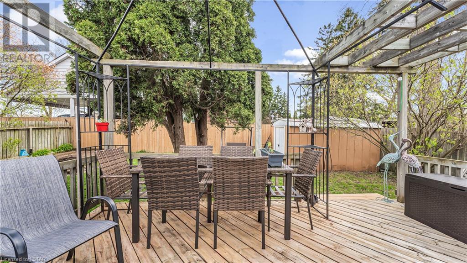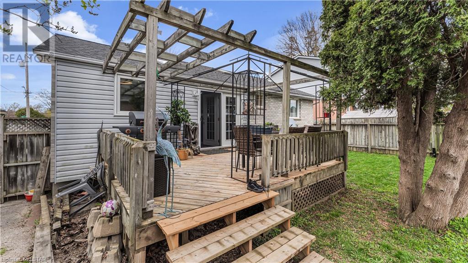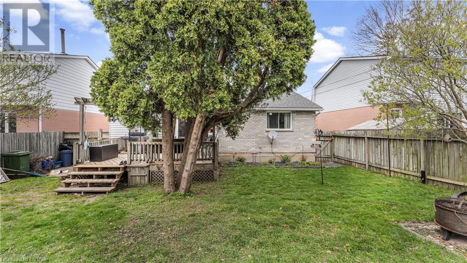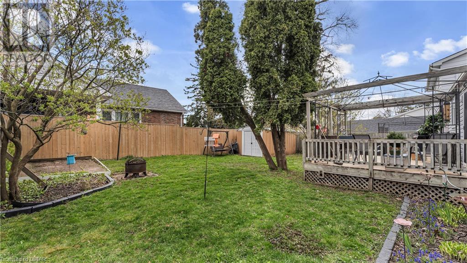569 Elm Street St. Thomas, Ontario N5R 1K6
$529,900
If you are looking to downsize or are a first-time buyer, this one’s for you! This cozy bungalow home has been updating with new kitchen and some new flooring on each level. All appliances are new! There are 2 bedrooms and 1 bathroom (with roll in shower) on the main. An extra room in lower level is currently being used as an exercise room, next to a completely new added 3- pc bathroom with a soaker tub! Stunning hardwood floor in the living room, patio doors off the kitchen lead to a sundeck and a spacious backyard! Gas BBQ hook up. Close to Elgin General Hospital and amenities. (id:42861)
Property Details
| MLS® Number | 40576969 |
| Property Type | Single Family |
| Amenities Near By | Hospital, Park, Public Transit, Schools |
| Features | Skylight, Sump Pump |
| Parking Space Total | 2 |
| Structure | Shed |
Building
| Bathroom Total | 2 |
| Bedrooms Above Ground | 2 |
| Bedrooms Below Ground | 1 |
| Bedrooms Total | 3 |
| Appliances | Central Vacuum, Dishwasher, Dryer, Refrigerator, Stove, Washer, Hood Fan |
| Architectural Style | Bungalow |
| Basement Development | Finished |
| Basement Type | Full (finished) |
| Constructed Date | 1990 |
| Construction Style Attachment | Detached |
| Cooling Type | Central Air Conditioning |
| Exterior Finish | Brick |
| Foundation Type | Poured Concrete |
| Heating Type | Forced Air |
| Stories Total | 1 |
| Size Interior | 1680 |
| Type | House |
| Utility Water | Municipal Water |
Land
| Acreage | No |
| Fence Type | Fence |
| Land Amenities | Hospital, Park, Public Transit, Schools |
| Sewer | Municipal Sewage System |
| Size Depth | 88 Ft |
| Size Frontage | 50 Ft |
| Size Irregular | 0.105 |
| Size Total | 0.105 Ac|under 1/2 Acre |
| Size Total Text | 0.105 Ac|under 1/2 Acre |
| Zoning Description | R1 |
Rooms
| Level | Type | Length | Width | Dimensions |
|---|---|---|---|---|
| Lower Level | Utility Room | 19'1'' x 11'8'' | ||
| Lower Level | 3pc Bathroom | Measurements not available | ||
| Lower Level | Bedroom | 14'11'' x 11'7'' | ||
| Lower Level | Recreation Room | 34'10'' x 13'0'' | ||
| Main Level | 3pc Bathroom | Measurements not available | ||
| Main Level | Bedroom | 12'4'' x 11'3'' | ||
| Main Level | Primary Bedroom | 14'10'' x 12'7'' | ||
| Main Level | Kitchen/dining Room | 16'11'' x 13'6'' | ||
| Main Level | Living Room | 16'11'' x 11'11'' |
Utilities
| Electricity | Available |
| Natural Gas | Available |
https://www.realtor.ca/real-estate/26805040/569-elm-street-st-thomas
Interested?
Contact us for more information
Patrick Lexima
Salesperson
(888) 870-0411

4529 Avenue Road
London, Ontario N6N 1E8
(888) 966-3111
(888) 870-0411
www.onepercentrealty.com/
