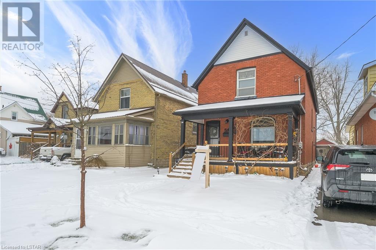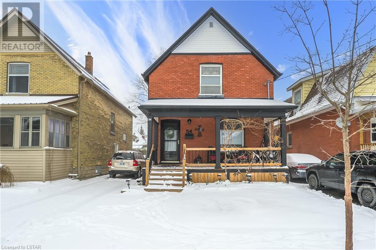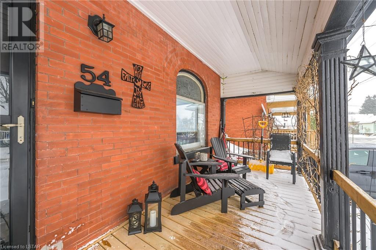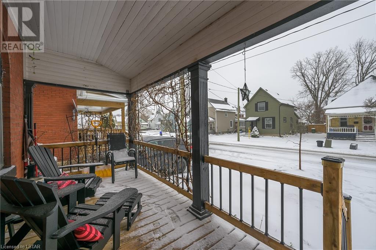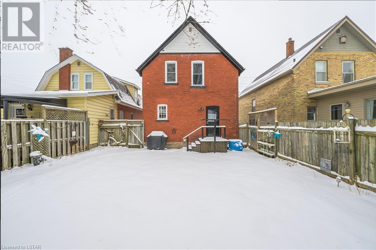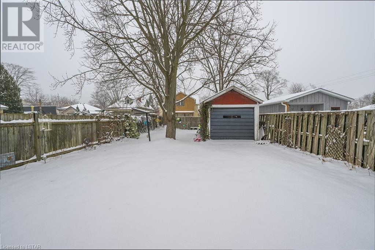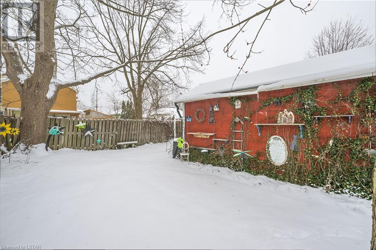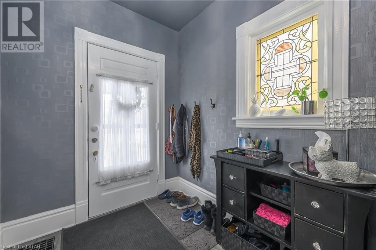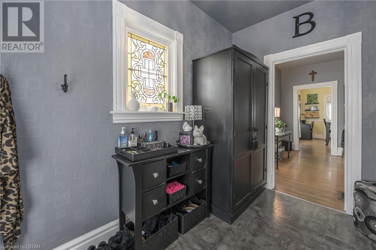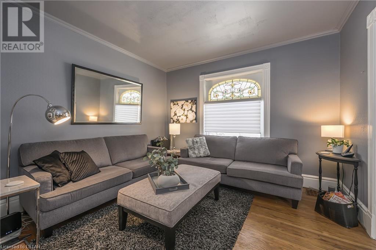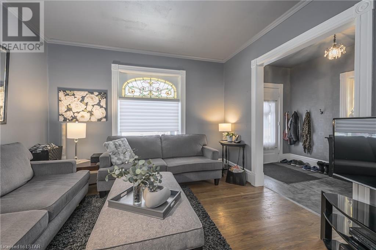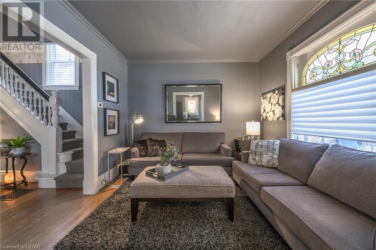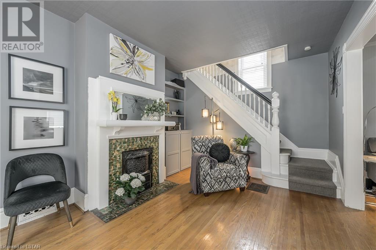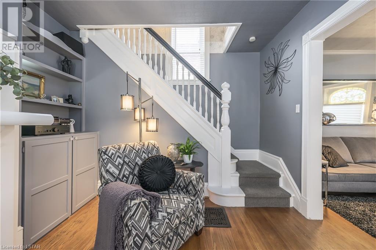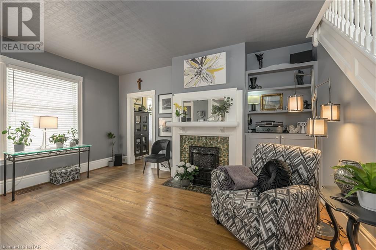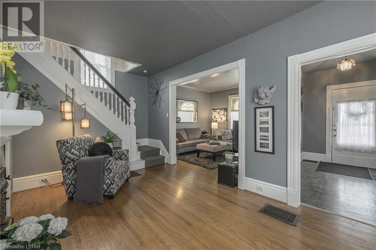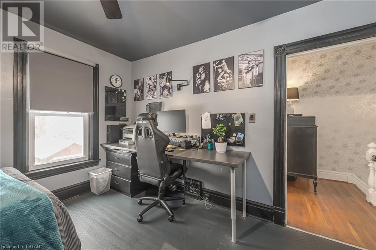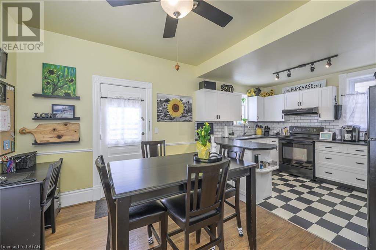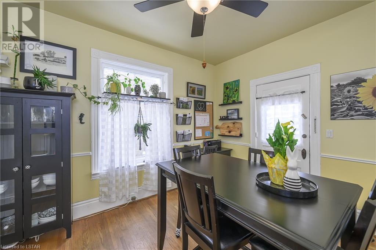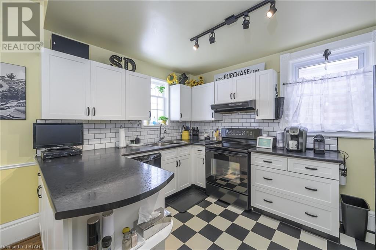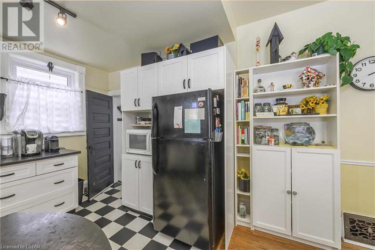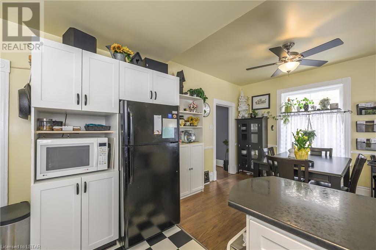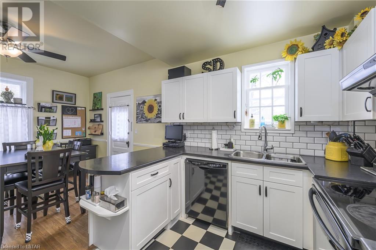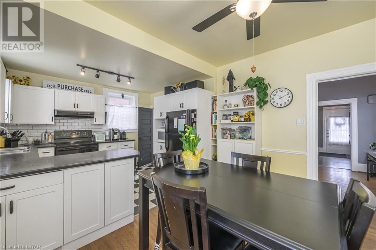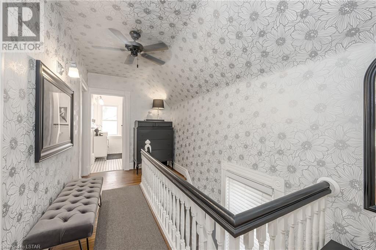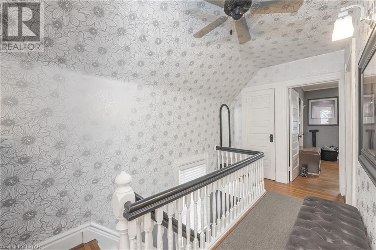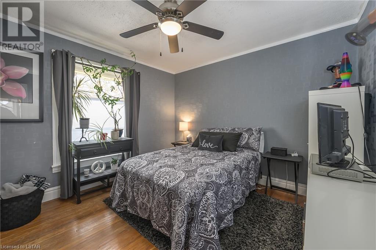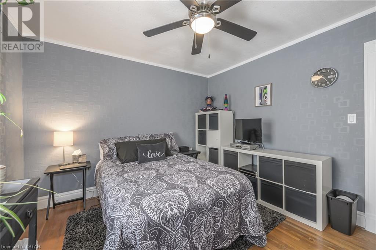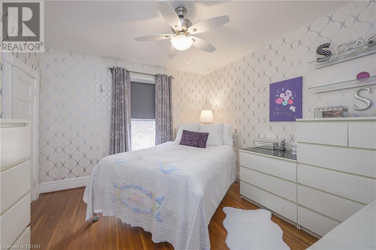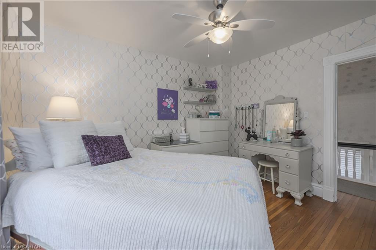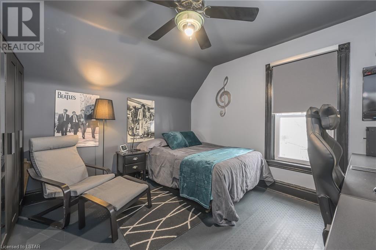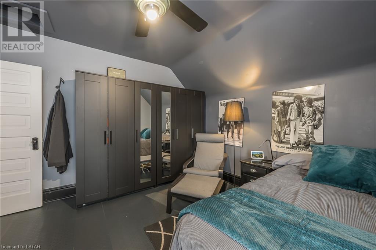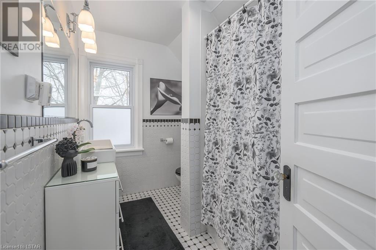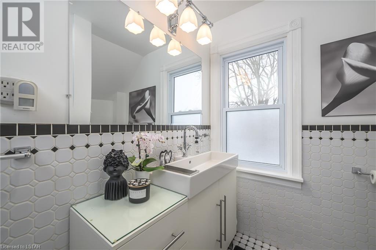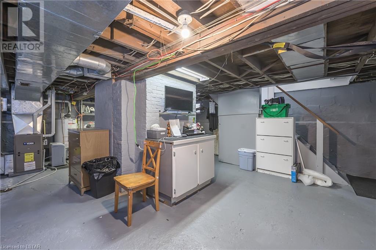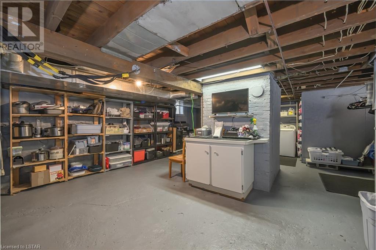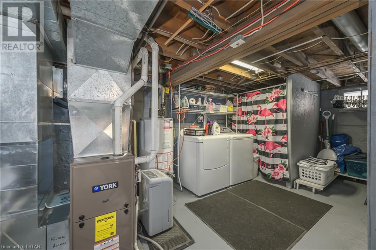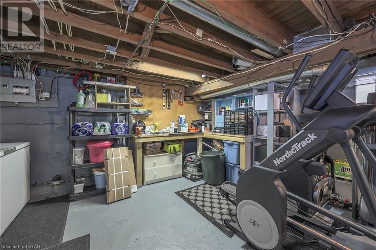54 Myrtle Street St. Thomas, Ontario N5R 2E8
$499,900
Beautiful all brick home located on a deep lot with private drive and single garage, in a quiet neighbourhood. This property boasts 3 bedrooms, perfect for the growing family or those who love to host guests. The living room plus bonus room and eat in kitchen on the main floor offer plenty of space for relaxation and entertainment. The home has been very well maintained and updated with newer insulation, wiring, roof, soffit and fascia, to mention just a few. Most windows have also been replaced, providing energy efficiency and a modern aesthetic. The attention to detail and care put into the updates is evident throughout the property. As you step inside, you'll immediately feel the warmth and comfort of this home. Whether you're relaxing with a book or hosting friends, this home has it all. Schedule a showing today to see all that this fabulous space has to offer. You won't be disappointed. (id:42861)
Property Details
| MLS® Number | 40561332 |
| Property Type | Single Family |
| Amenities Near By | Hospital, Public Transit |
| Community Features | School Bus |
| Parking Space Total | 3 |
Building
| Bathroom Total | 1 |
| Bedrooms Above Ground | 3 |
| Bedrooms Total | 3 |
| Appliances | Dishwasher, Dryer, Freezer, Refrigerator, Stove |
| Basement Development | Unfinished |
| Basement Type | Full (unfinished) |
| Construction Style Attachment | Detached |
| Cooling Type | Central Air Conditioning |
| Exterior Finish | Brick |
| Foundation Type | Block |
| Heating Fuel | Natural Gas |
| Heating Type | Forced Air |
| Stories Total | 2 |
| Size Interior | 1350 |
| Type | House |
| Utility Water | Municipal Water |
Parking
| Detached Garage |
Land
| Acreage | No |
| Land Amenities | Hospital, Public Transit |
| Landscape Features | Landscaped |
| Sewer | Municipal Sewage System |
| Size Frontage | 33 Ft |
| Size Total Text | Under 1/2 Acre |
| Zoning Description | R-3 |
Rooms
| Level | Type | Length | Width | Dimensions |
|---|---|---|---|---|
| Second Level | 4pc Bathroom | 9'3'' x 7'0'' | ||
| Second Level | Bedroom | 11'0'' x 11'0'' | ||
| Second Level | Bedroom | 11'6'' x 11'0'' | ||
| Second Level | Primary Bedroom | 12'0'' x 11'6'' | ||
| Basement | Utility Room | 33'0'' x 19'2'' | ||
| Main Level | Eat In Kitchen | 19'2'' x 12'2'' | ||
| Main Level | Bonus Room | 16'3'' x 11'2'' | ||
| Main Level | Living Room | 13'0'' x 11'6'' | ||
| Main Level | Foyer | 11'0'' x 6'6'' |
https://www.realtor.ca/real-estate/26663704/54-myrtle-street-st-thomas
Interested?
Contact us for more information

Lisa Smith
Salesperson
(519) 637-2302
www.lisasmith21.com/

527 Talbot St
St. Thomas, Ontario N5P 1C3
(519) 637-2300
(519) 637-2302
www.elginrealty.ca/
https://www.facebook.com/elginrealestatebrokerage
