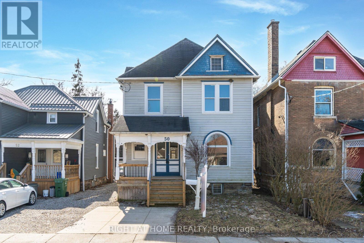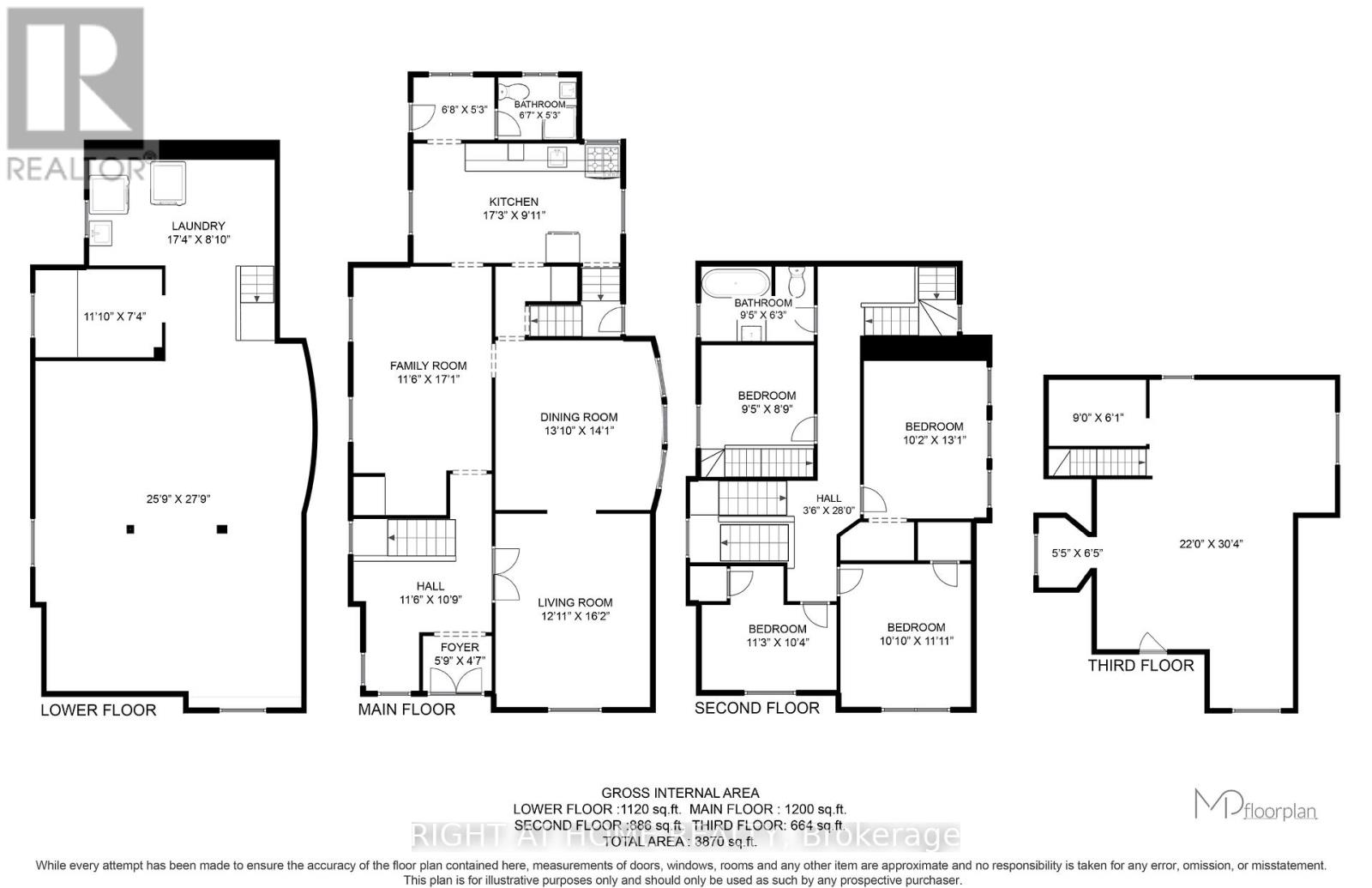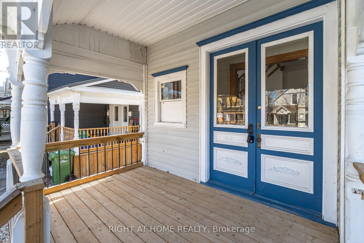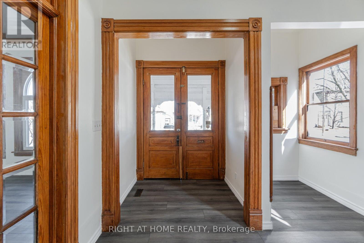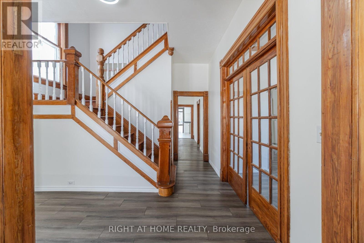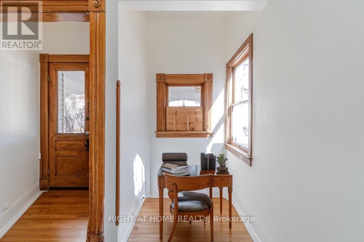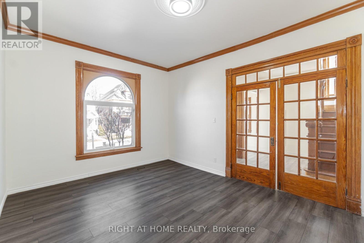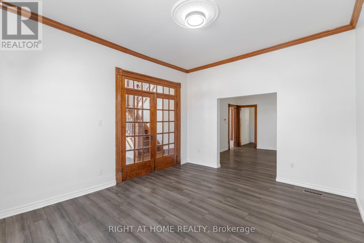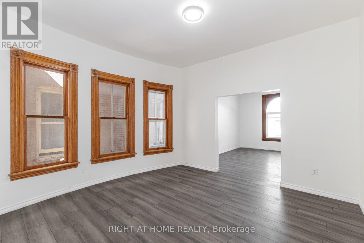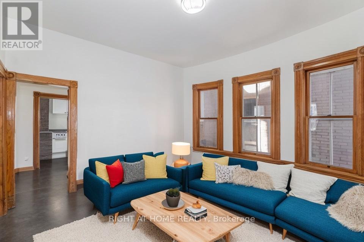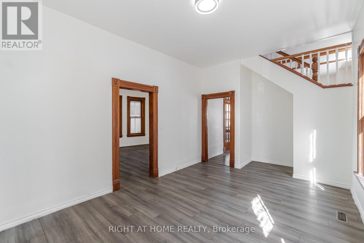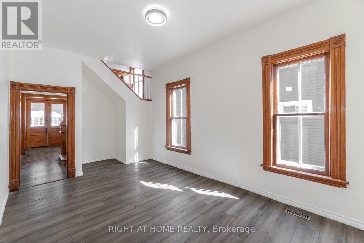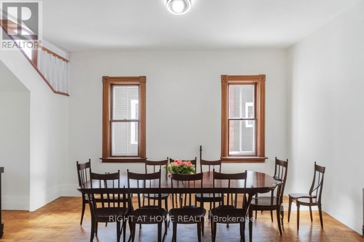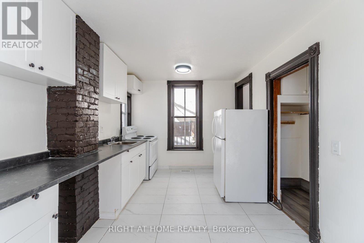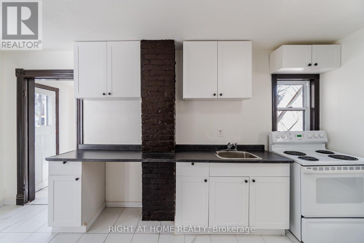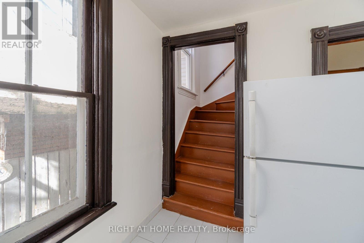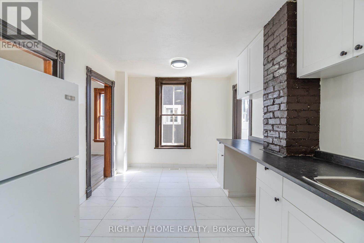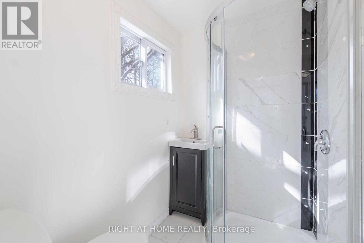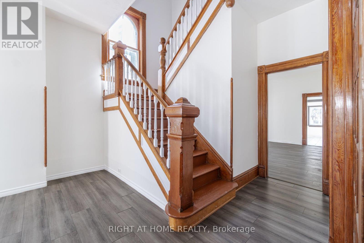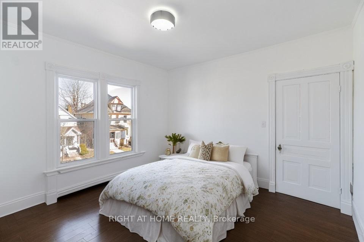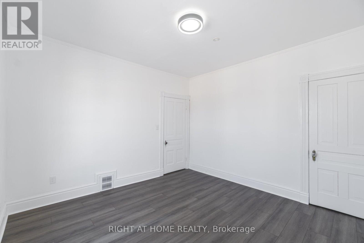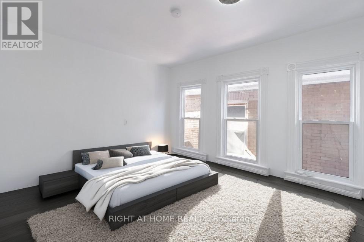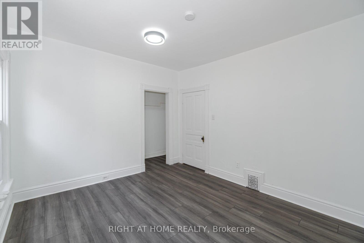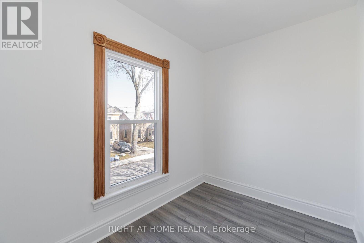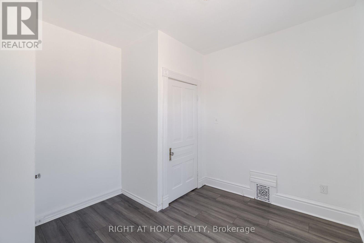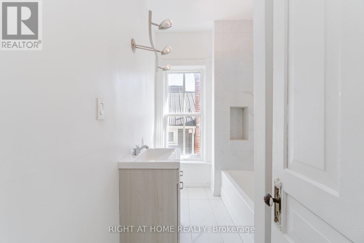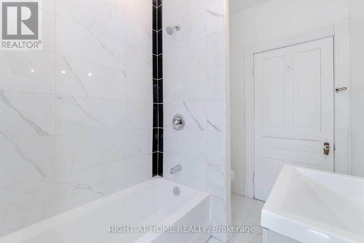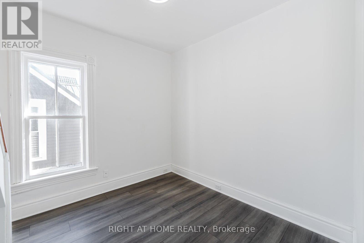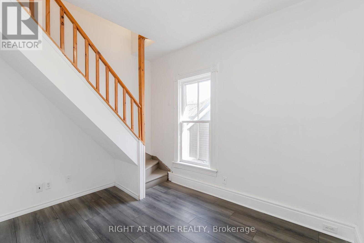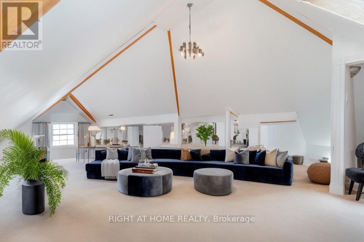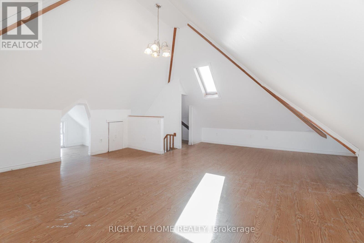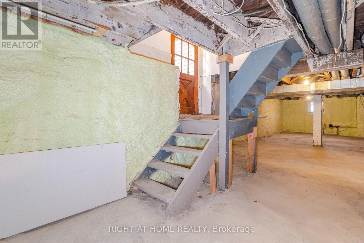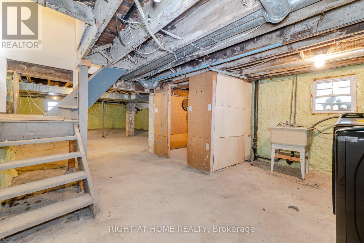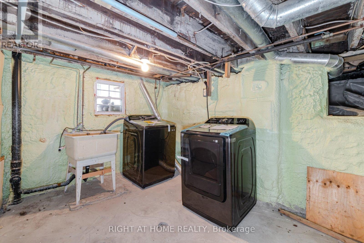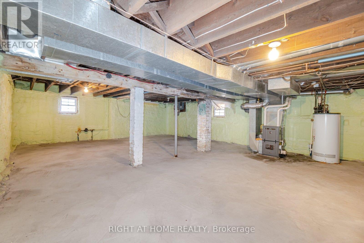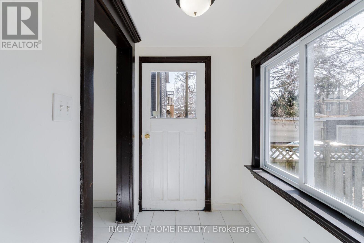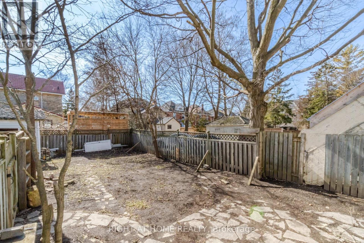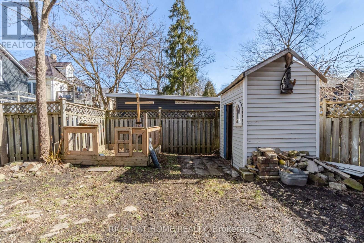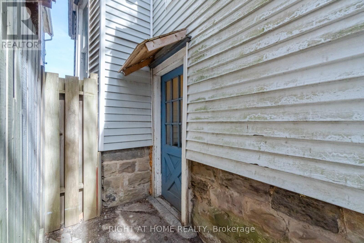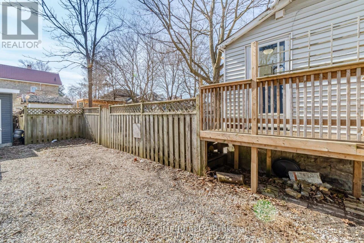50 Mitchell St St. Thomas, Ontario N5R 2T9
$539,000
2750 Sqft Above Grade Finished Sqft Wow! A True Hidden Gem, Beyond Spacious, with Breathtaking True Rustic & Timeless Preservations in this Home! 2.5 Storey, 4 Bedrooms + 5th Potential Bedroom in the Finished Attic, 2 Full Bathrooms, Perfect for a Growing or Large Family. This Home Has 4 Levels/Floors, a Separate Side Entrance, Double Door Entrance, Door to Backyard Deck, and a Completely Open Basement, 10 FT Ceilings on Ground Floor, Full of Endless Potential! Absolutely No Carpet Throughout, New Flooring & Tiling on Ground and 2nd Floors. New Paint, Redone Kitchen with New Countertop, New Light Fixtures, and Tons of Renovations and Money Spent! Newer Front & Back Deck, Brand New Laundry Units with Warranty! Main Floor Has 3 Huge Areas For Your Choosing For Living, Family, Dining, Guest Rooms + a Den at the Front for an At Home Office! Grand Staircase at the Front Leads to 2nd Floor + 2nd Maid's Staircase From Kitchen Also Leads to 2nd Floor! Full Bathroom with Shower on Ground Floor! 2nd Floor Boasts 4 Spacious Bedrooms and a Full Bathroom. Finished Attic on 3rd Level is Huge and Open, with Endless Possibilities, Great for a 5th Bedroom or Gaming Room! Basement Has a Large Laundry Room, Storage Room, and Completely Open Area Ready for Your Finishing. All Vertical Walls are Spray Foamed, Basement Temperature is Warm! Backyard is Fully Fenced with a Shed, Patio Stone Area, and a Raised Garden Bed. Roof Done in 2010 and Partially Redone in 2015, Furnace 2015, Hot Water Tank is Owned 2015, Renewed Water Service (2015), Washer 2024, Dryer 2024, Several Windows Replaced in the 2000's. Very Close to Downtown, Parks, Places of Worship, Hospital, Schools, Trails & More. Newer Electrical 125 Amp Breaker Panel! R4 Zoning Allows For Multiple Dwelling Units, Daycare, Church, Private School & More, Zoning Document Available Upon Request! **** EXTRAS **** Roof Done in 2010 and Partially Redone in 2015, Furnace 2015, Hot Water Tank is Owned 2015, Renewed Water Service (2015), Washer 2024, Dryer 2024, Several Windows Replaced in the 2000's. Newer Electrical 125 Amp Breaker Panel! (id:42861)
Property Details
| MLS® Number | X8218582 |
| Property Type | Single Family |
| Community Name | SW |
| Amenities Near By | Hospital, Place Of Worship, Public Transit, Schools |
| Community Features | School Bus |
| Parking Space Total | 2 |
Building
| Bathroom Total | 2 |
| Bedrooms Above Ground | 5 |
| Bedrooms Total | 5 |
| Basement Features | Separate Entrance |
| Basement Type | Full |
| Construction Style Attachment | Detached |
| Exterior Finish | Vinyl Siding |
| Heating Fuel | Natural Gas |
| Heating Type | Forced Air |
| Stories Total | 3 |
| Type | House |
Land
| Acreage | No |
| Land Amenities | Hospital, Place Of Worship, Public Transit, Schools |
| Size Irregular | 33.5 X 122 Ft |
| Size Total Text | 33.5 X 122 Ft |
Rooms
| Level | Type | Length | Width | Dimensions |
|---|---|---|---|---|
| Second Level | Primary Bedroom | 3.12 m | 4.01 m | 3.12 m x 4.01 m |
| Second Level | Bedroom 2 | 3.32 m | 3.63 m | 3.32 m x 3.63 m |
| Second Level | Bedroom 3 | 3.42 m | 3.15 m | 3.42 m x 3.15 m |
| Second Level | Bedroom 4 | 2.86 m | 2.67 m | 2.86 m x 2.67 m |
| Third Level | Bedroom 5 | 6.7 m | 9.23 m | 6.7 m x 9.23 m |
| Basement | Laundry Room | 5.27 m | 2.68 m | 5.27 m x 2.68 m |
| Basement | Utility Room | 7.85 m | 8.45 m | 7.85 m x 8.45 m |
| Ground Level | Foyer | 3.52 m | 3.29 m | 3.52 m x 3.29 m |
| Ground Level | Living Room | 3.93 m | 4.92 m | 3.93 m x 4.92 m |
| Ground Level | Dining Room | 4.23 m | 4.32 m | 4.23 m x 4.32 m |
| Ground Level | Family Room | 3.52 m | 5.23 m | 3.52 m x 5.23 m |
| Ground Level | Kitchen | 5.27 m | 3.04 m | 5.27 m x 3.04 m |
https://www.realtor.ca/real-estate/26728433/50-mitchell-st-st-thomas-sw
Interested?
Contact us for more information

Ammar Kailani
Broker
ammarkailani.ca
480 Eglinton Ave West
Mississauga, Ontario L5R 0G2
(905) 565-9200
(905) 565-6677
