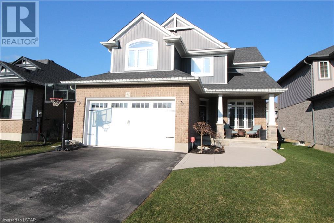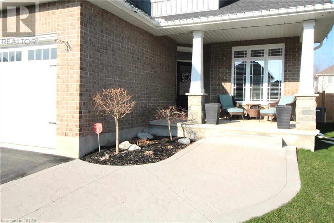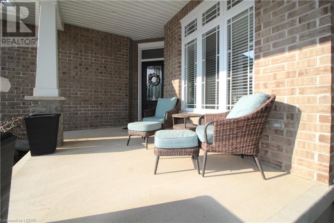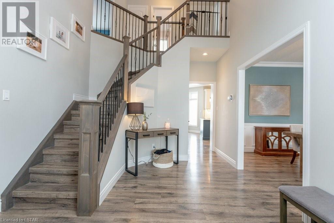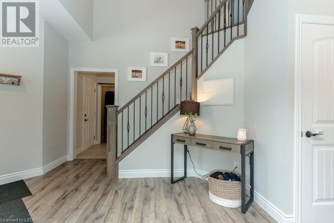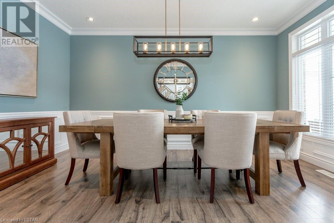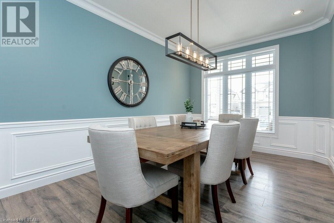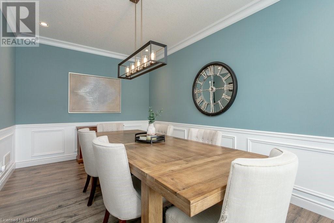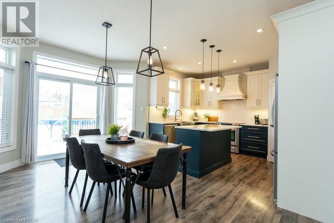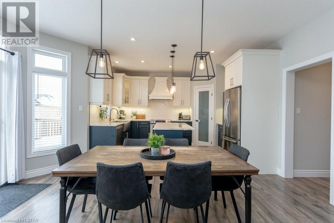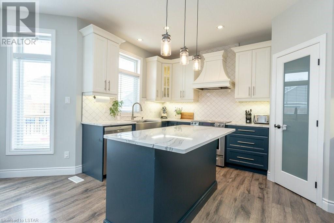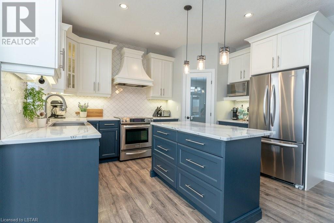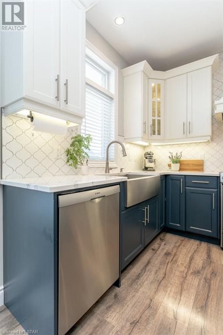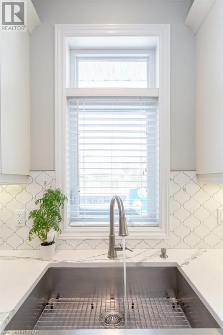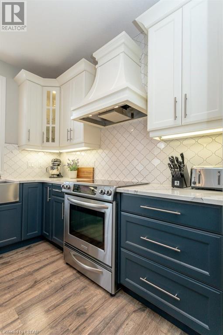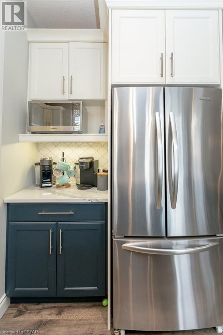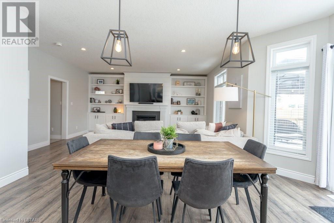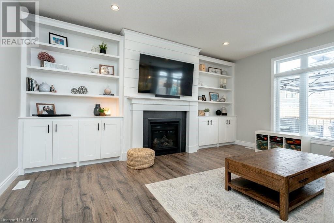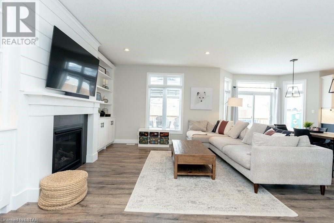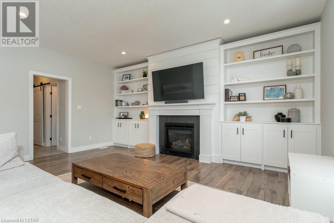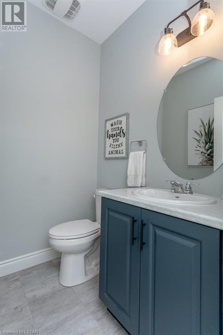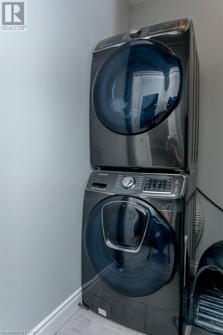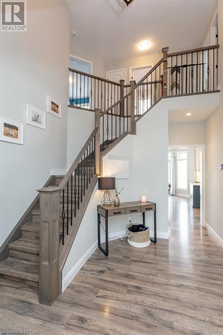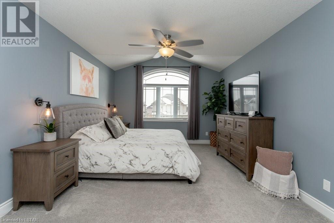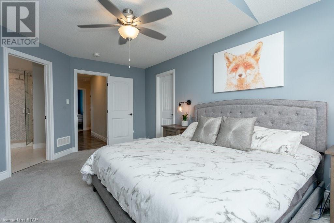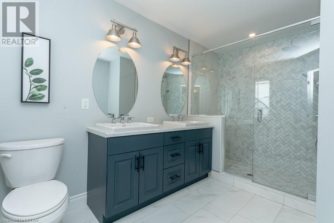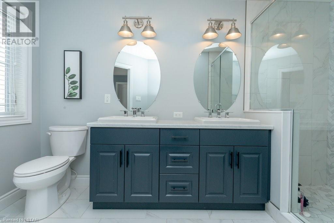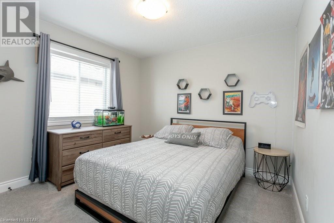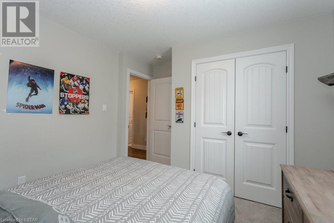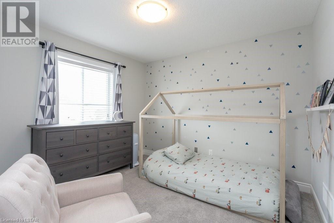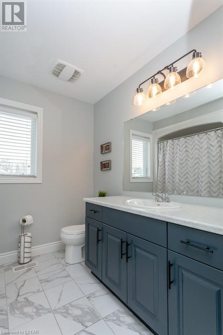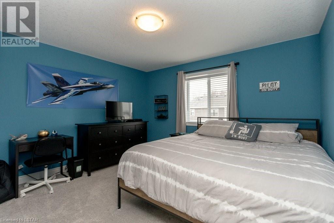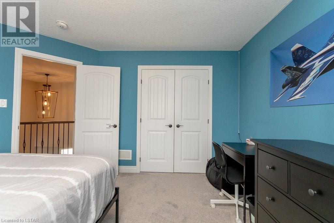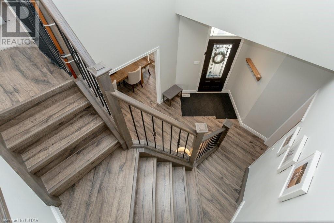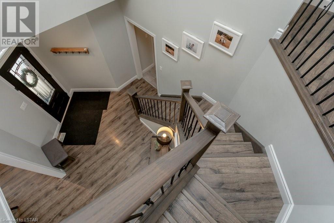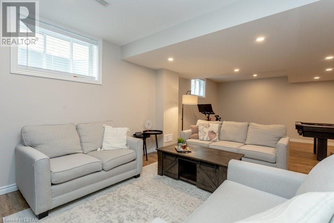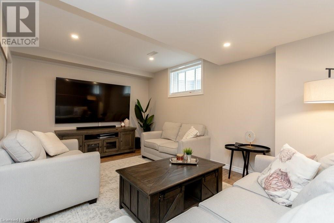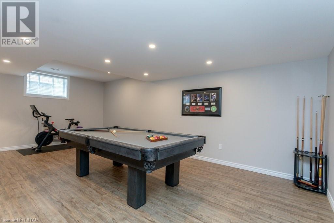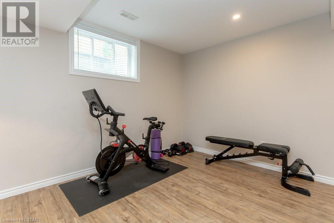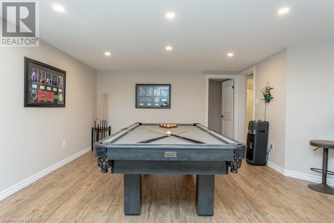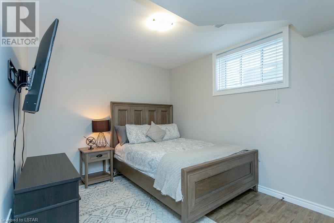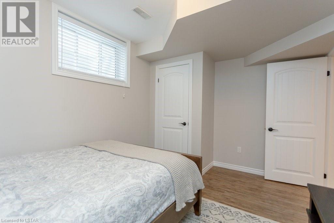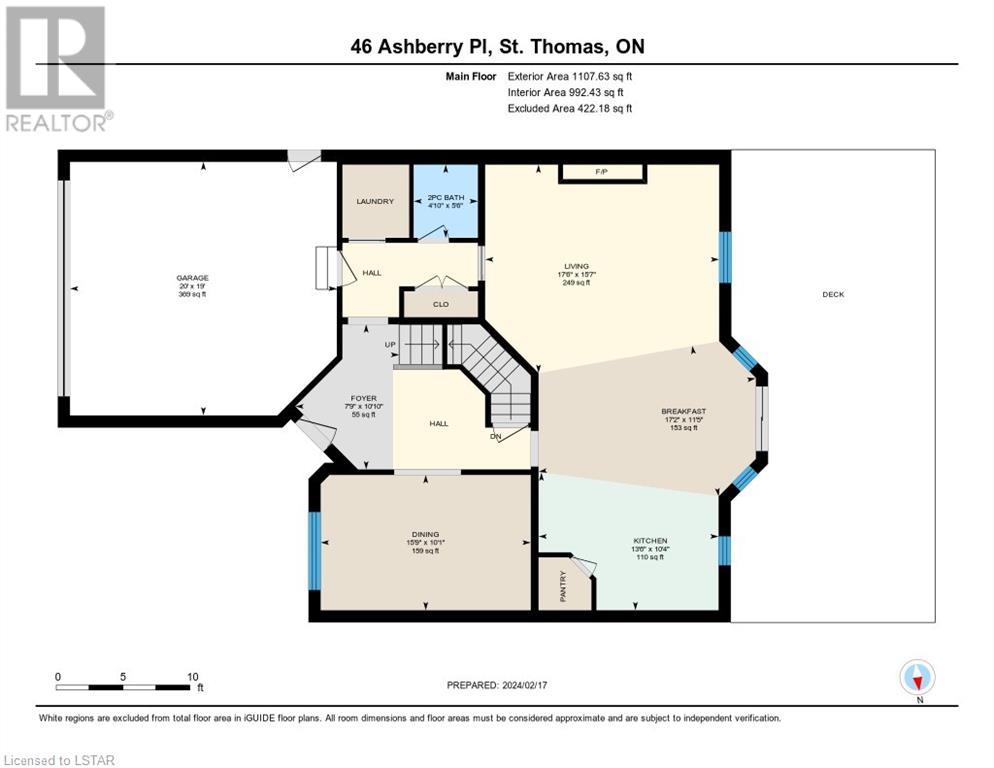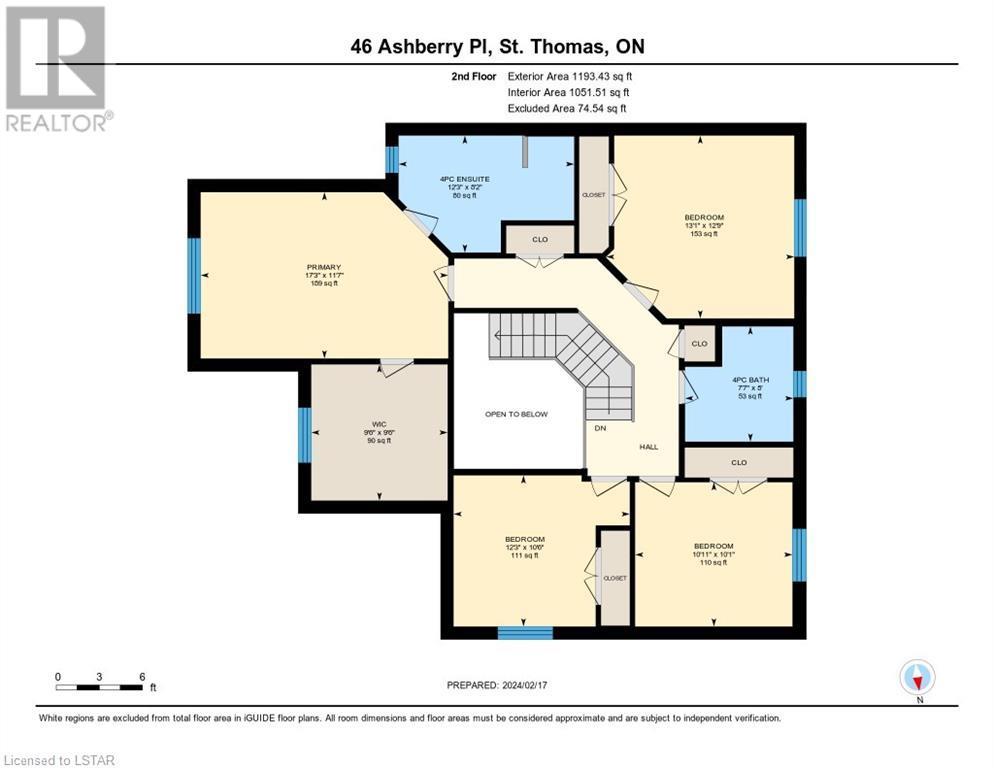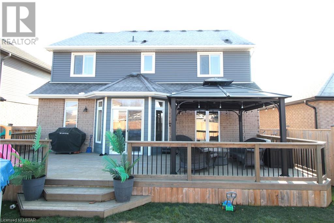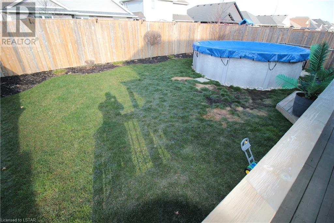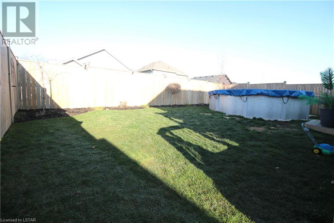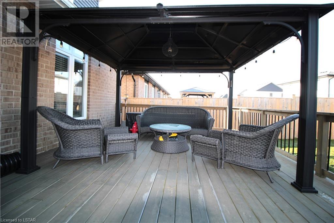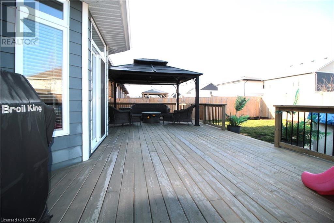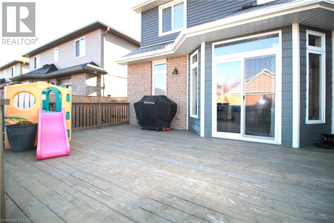46 Ashberry Place St. Thomas, Ontario N5R 0H9
$859,900
Oversized, 4+1 bedroom, 3.5 bath two-storey in desirable Harvest Run. This stunning home boasts 2300 sq. ft. above grade plus a fully finished basement. Attention to detail throughout the entire home. Well appointed upgrades and tasteful decorative choices throughout. The main floor is spacious with a formal dining room/study, main floor laundry/mudroom, kitchen, dining and living area is open concept with 9' ceilings. The eye-catching upgraded kitchen features quartz countertops, ungraded cabinetry and lantern tile backsplash. Continuous laminate floor throughout the entire living space with loads of large windows that offer a nice bright home. The oversized living room has a gas fireplace with custom built-in cabinetry surrounding it. The upper level has generous 4 size bedrooms, a large master bedroom with designer en-suite bath and walk-in closet. The lower level features a large rec room play area, and additional bedroom, and another full bath. The backyard is fully fenced with a large deck that spans the back of the home and an above ground pool, stunning curb appeal. Covered front porch and double car garage with heater and 220 volt plug in. Beautifully landscaped and so much more. (id:42861)
Property Details
| MLS® Number | 40542890 |
| Property Type | Single Family |
| Amenities Near By | Airport, Beach, Golf Nearby, Hospital, Park, Place Of Worship, Playground, Public Transit, Schools, Shopping |
| Community Features | Quiet Area, Community Centre, School Bus |
| Equipment Type | Water Heater |
| Features | Paved Driveway, Sump Pump, Automatic Garage Door Opener |
| Parking Space Total | 6 |
| Pool Type | Above Ground Pool |
| Rental Equipment Type | Water Heater |
| Structure | Porch |
Building
| Bathroom Total | 4 |
| Bedrooms Above Ground | 4 |
| Bedrooms Below Ground | 1 |
| Bedrooms Total | 5 |
| Appliances | Dishwasher, Refrigerator, Stove, Window Coverings |
| Architectural Style | 2 Level |
| Basement Development | Finished |
| Basement Type | Full (finished) |
| Constructed Date | 2018 |
| Construction Style Attachment | Detached |
| Cooling Type | Central Air Conditioning |
| Exterior Finish | Brick Veneer, Stone, Vinyl Siding |
| Fireplace Present | Yes |
| Fireplace Total | 1 |
| Fixture | Ceiling Fans |
| Half Bath Total | 1 |
| Heating Fuel | Natural Gas |
| Heating Type | Forced Air |
| Stories Total | 2 |
| Size Interior | 3515.2000 |
| Type | House |
| Utility Water | Municipal Water |
Parking
| Attached Garage |
Land
| Access Type | Road Access |
| Acreage | No |
| Land Amenities | Airport, Beach, Golf Nearby, Hospital, Park, Place Of Worship, Playground, Public Transit, Schools, Shopping |
| Landscape Features | Landscaped |
| Sewer | Municipal Sewage System |
| Size Frontage | 45 Ft |
| Size Total Text | Under 1/2 Acre |
| Zoning Description | Hr3a-26 |
Rooms
| Level | Type | Length | Width | Dimensions |
|---|---|---|---|---|
| Second Level | 4pc Bathroom | Measurements not available | ||
| Second Level | 4pc Bathroom | Measurements not available | ||
| Second Level | Bedroom | 10'6'' x 12'3'' | ||
| Second Level | Bedroom | 10'1'' x 10'11'' | ||
| Second Level | Bedroom | 12'9'' x 13'1'' | ||
| Second Level | Primary Bedroom | 11'7'' x 17'3'' | ||
| Basement | 3pc Bathroom | Measurements not available | ||
| Basement | Utility Room | 10'7'' x 10'1'' | ||
| Basement | Bedroom | 9'8'' x 13'3'' | ||
| Basement | Recreation Room | 22'9'' x 27'3'' | ||
| Main Level | 2pc Bathroom | Measurements not available | ||
| Main Level | Laundry Room | 5'6'' x 4'10'' | ||
| Main Level | Foyer | 10'10'' x 7'9'' | ||
| Main Level | Dining Room | 10'1'' x 15'9'' | ||
| Main Level | Kitchen | 10'4'' x 13'6'' | ||
| Main Level | Breakfast | 11'5'' x 17'2'' | ||
| Main Level | Living Room | 15'7'' x 17'6'' |
https://www.realtor.ca/real-estate/26530195/46-ashberry-place-st-thomas
Interested?
Contact us for more information

Rosalynd Marie Ayres
Salesperson
https://www.facebook.com/Joe-Mavretic-and-Rosalynd-Ayres-ReMax-Centre-City-Realty-Masters-Group-108529291701260

36 First Avenue
St. Thomas, Ontario N5R 4M8
(519) 633-1000
(519) 633-1020

Joe Mavretic
Salesperson
remaxmastersgroup.com/
https://www.facebook.com/Joe-Mavretic-and-Rosalynd-Ayres-ReMax-Centre-City-Realty-Masters-Group-108529291701260

36 First Avenue
St. Thomas, Ontario N5R 4M8
(519) 633-1000
(519) 633-1020
