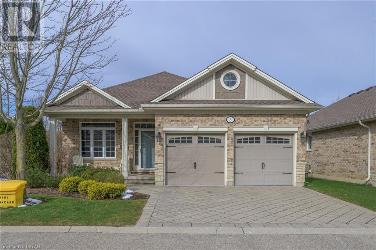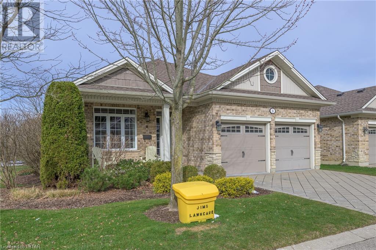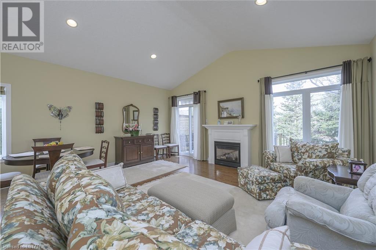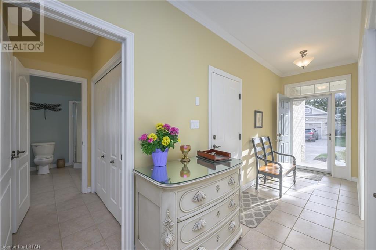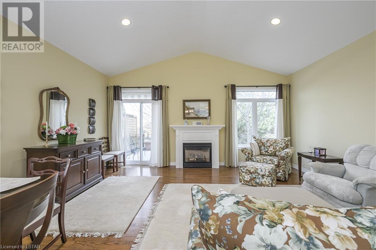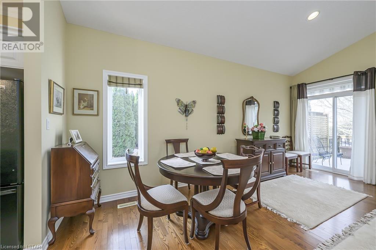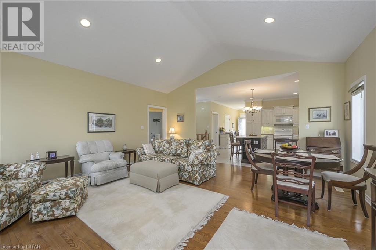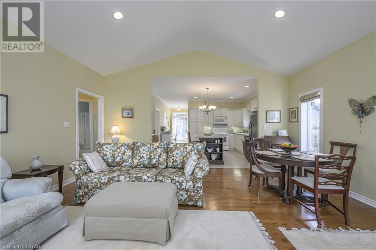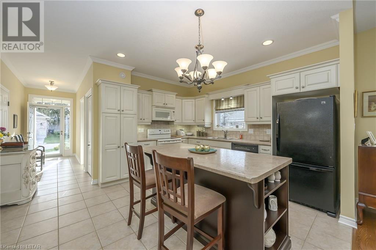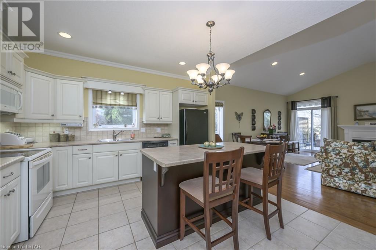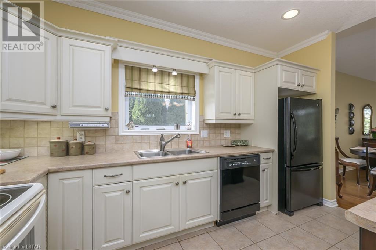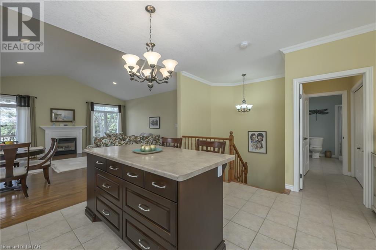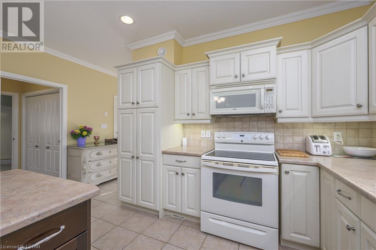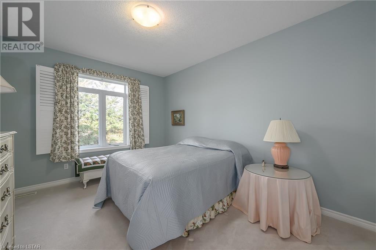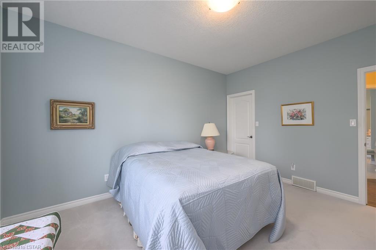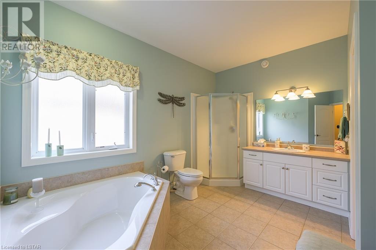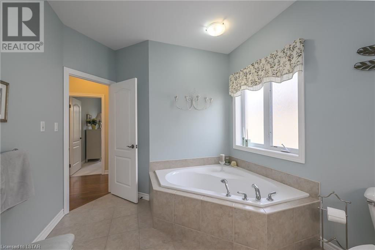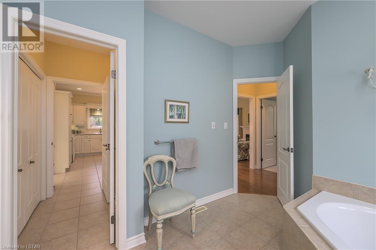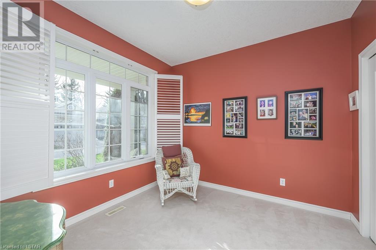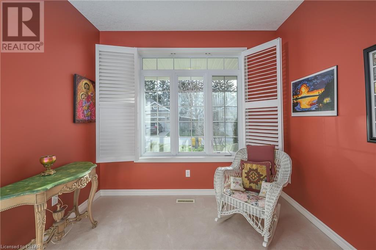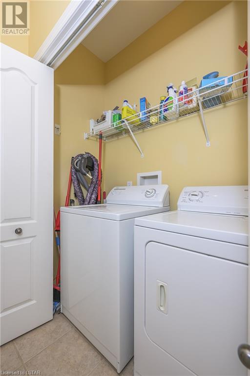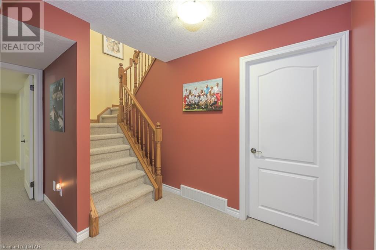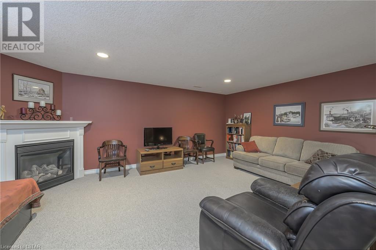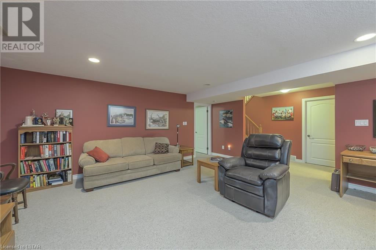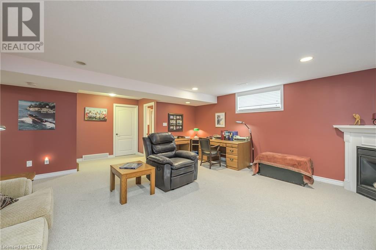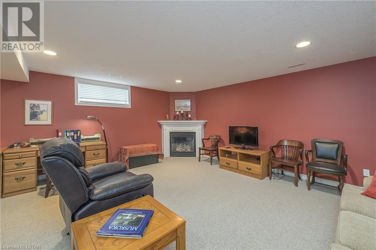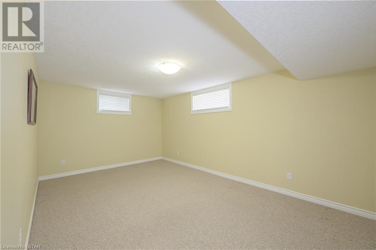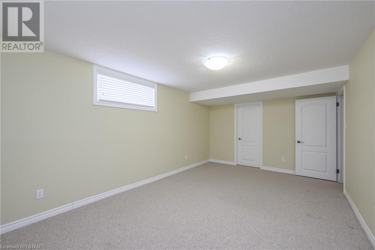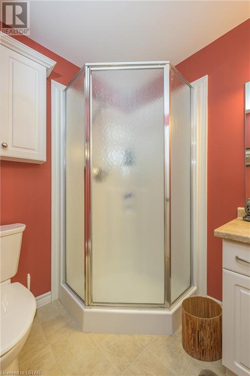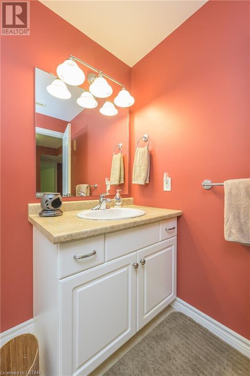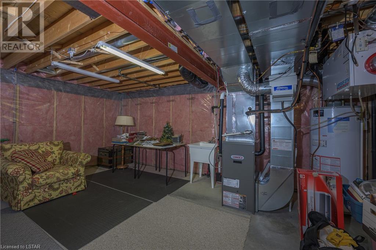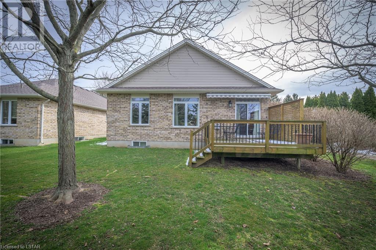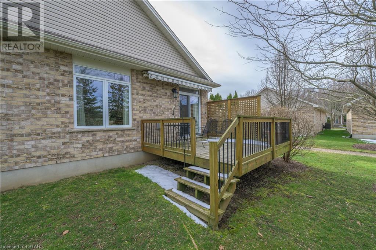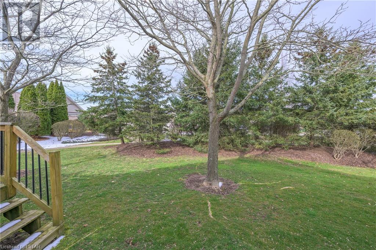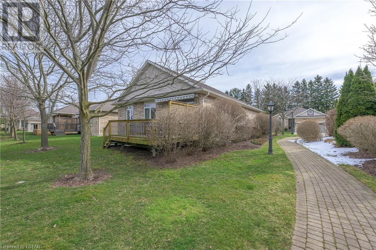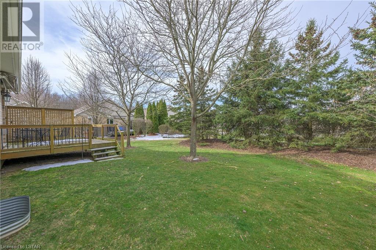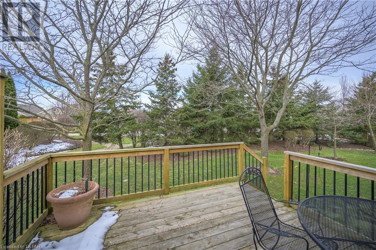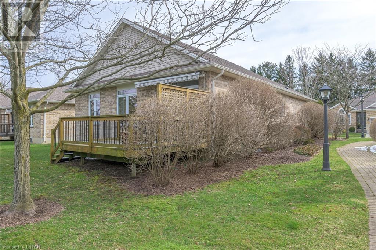45 Lake Margaret Trail Unit# 6 St. Thomas, Ontario N5R 6M5
$690,000Maintenance,
$227 Monthly
Maintenance,
$227 MonthlyOne floor detached vacant land condo 2 car garage 1300 square feet on main floor, approx. 720 sf finished in basement, 2 bedrooms, 9 foot ceilings, cathedral ceiling, 2 gas fireplaces, hardwood and tile floors, large main floor bathroom, main floor laundry, deck, deck canopy, hrv, Energy Star home, covered front porch, finished basement with large rec. room, bathroom and bedroom with large walk in closet, garage door openers, central vac., crown molding, window coverings included, washer , dryer, fridge, stove, built in microwave and dishwasher included. (id:42861)
Open House
This property has open houses!
1:00 pm
Ends at:3:00 pm
PLEASE PARK IN DRIVEWAY (NOT ON STREET) OR IN OVERFLOW VISITOR PARKING AREAS
Property Details
| MLS® Number | 40555202 |
| Property Type | Single Family |
| Features | Balcony, Sump Pump |
| Parking Space Total | 4 |
Building
| Bathroom Total | 2 |
| Bedrooms Above Ground | 2 |
| Bedrooms Below Ground | 1 |
| Bedrooms Total | 3 |
| Appliances | Central Vacuum, Dishwasher, Dryer, Refrigerator, Washer, Window Coverings, Garage Door Opener |
| Architectural Style | Bungalow |
| Basement Development | Partially Finished |
| Basement Type | Full (partially Finished) |
| Constructed Date | 2006 |
| Construction Style Attachment | Detached |
| Cooling Type | Central Air Conditioning |
| Exterior Finish | Brick Veneer |
| Heating Fuel | Natural Gas |
| Heating Type | Forced Air |
| Stories Total | 1 |
| Size Interior | 2020 |
| Type | House |
| Utility Water | Municipal Water |
Parking
| Attached Garage |
Land
| Acreage | No |
| Landscape Features | Landscaped |
| Sewer | Municipal Sewage System |
| Size Depth | 87 Ft |
| Size Frontage | 42 Ft |
| Zoning Description | R3-97 |
Rooms
| Level | Type | Length | Width | Dimensions |
|---|---|---|---|---|
| Lower Level | 3pc Bathroom | 7'9'' x 6'0'' | ||
| Lower Level | Other | 9'7'' x 9'3'' | ||
| Lower Level | Bedroom | 18'4'' x 11'0'' | ||
| Lower Level | Recreation Room | 23'0'' x 18'4'' | ||
| Main Level | Bedroom | 10'1'' x 9'10'' | ||
| Main Level | Laundry Room | 6'3'' x 6'0'' | ||
| Main Level | 4pc Bathroom | 12'6'' x 9'3'' | ||
| Main Level | Other | 5'6'' x 5'0'' | ||
| Main Level | Primary Bedroom | 14'6'' x 11'6'' | ||
| Main Level | Living Room/dining Room | 18'9'' x 18'1'' | ||
| Main Level | Kitchen | 12'11'' x 13'8'' | ||
| Main Level | Foyer | 13'9'' x 5'0'' |
https://www.realtor.ca/real-estate/26667490/45-lake-margaret-trail-unit-6-st-thomas
Interested?
Contact us for more information

Greg Carrie
Salesperson
(519) 637-2302
www.elginrealty.ca/

527 Talbot St
St. Thomas, Ontario N5P 1C3
(519) 637-2300
(519) 637-2302
www.elginrealty.ca/
https://www.facebook.com/elginrealestatebrokerage
