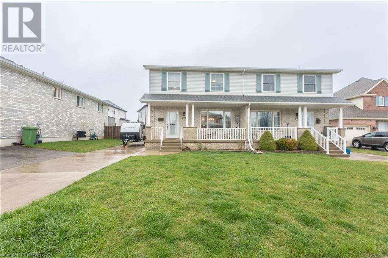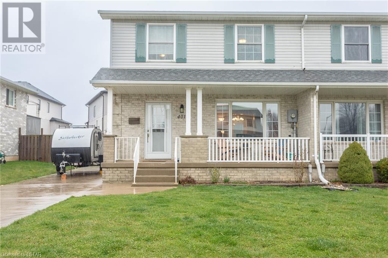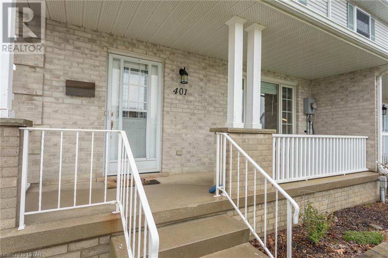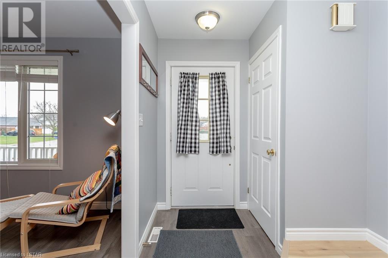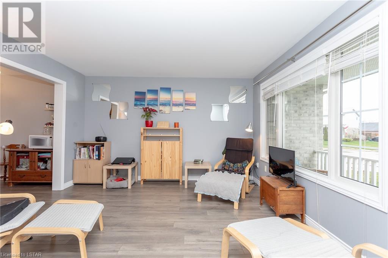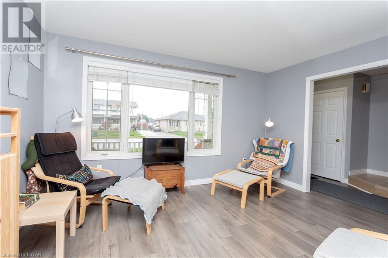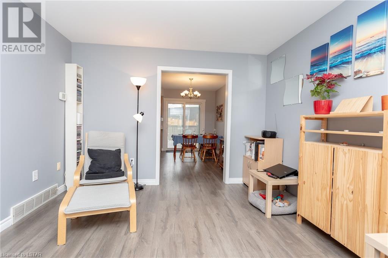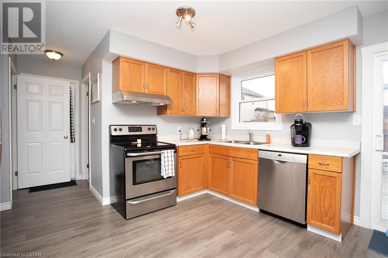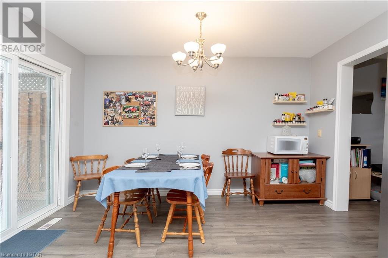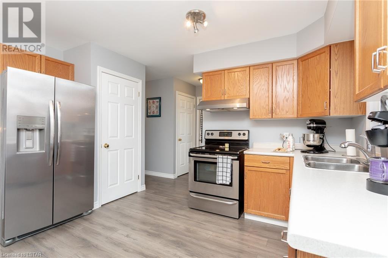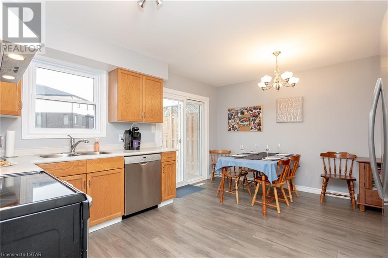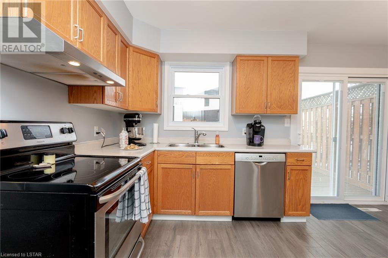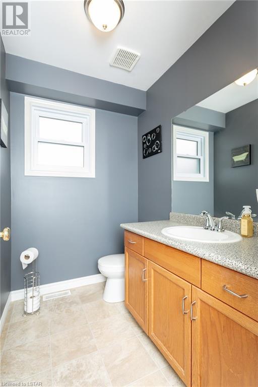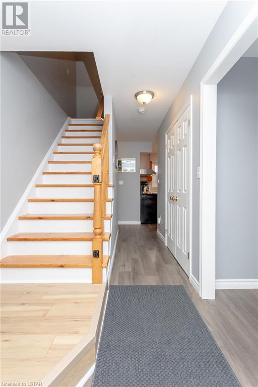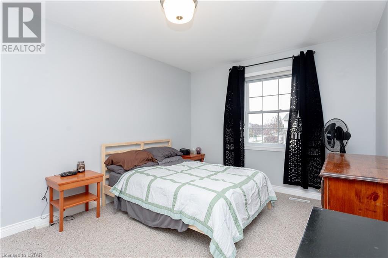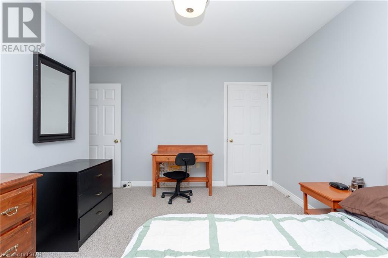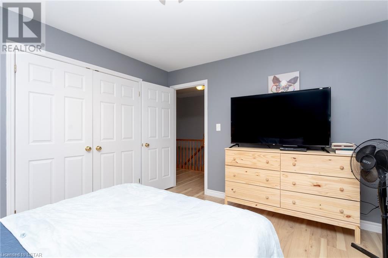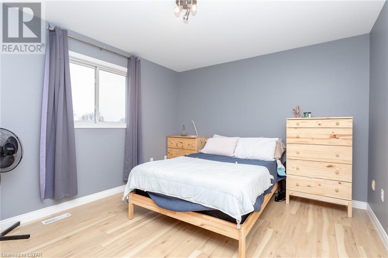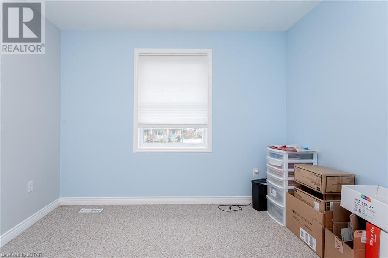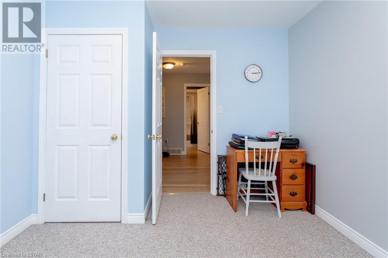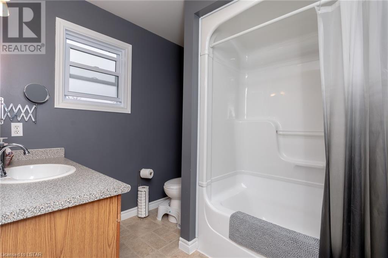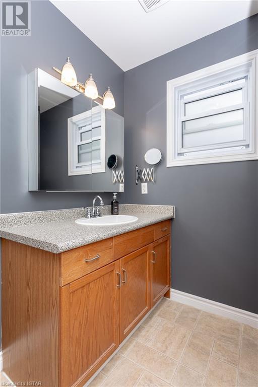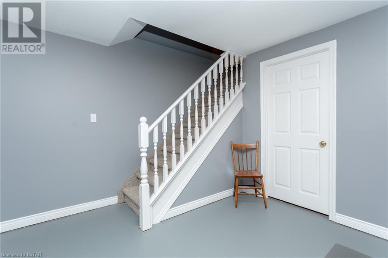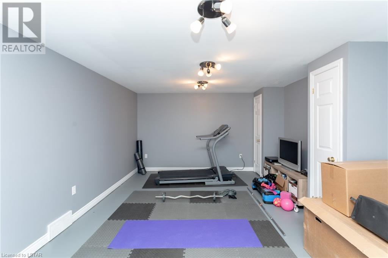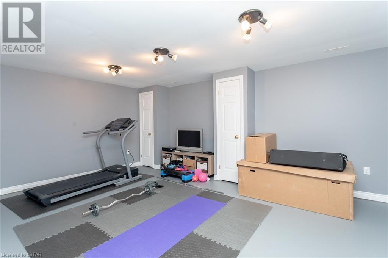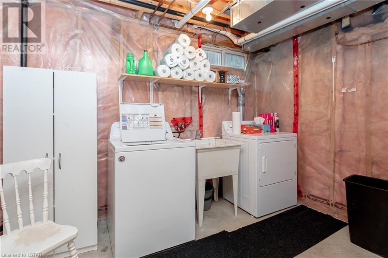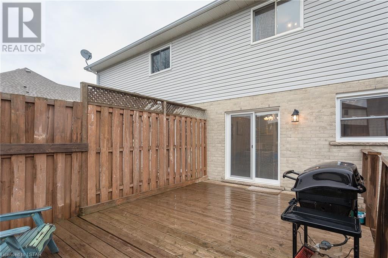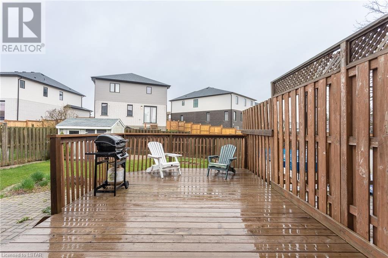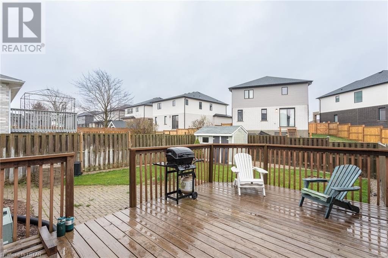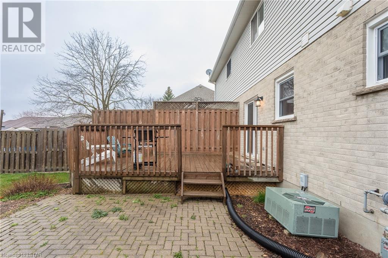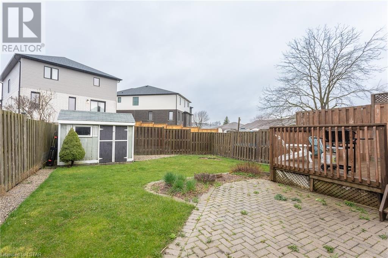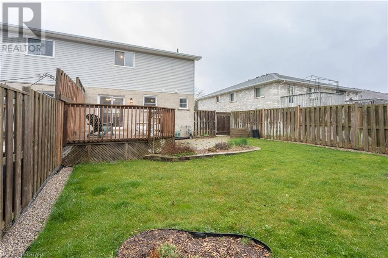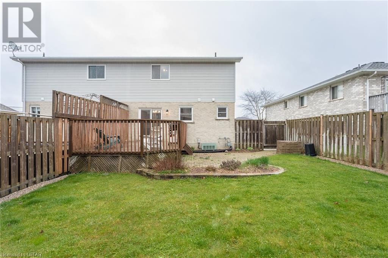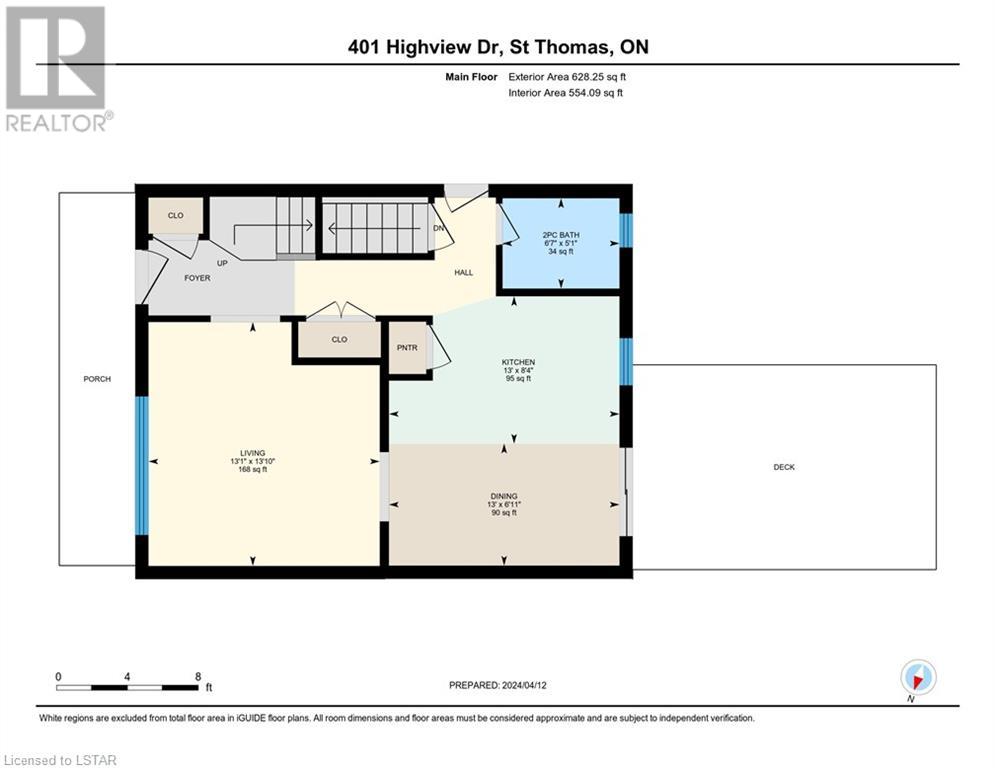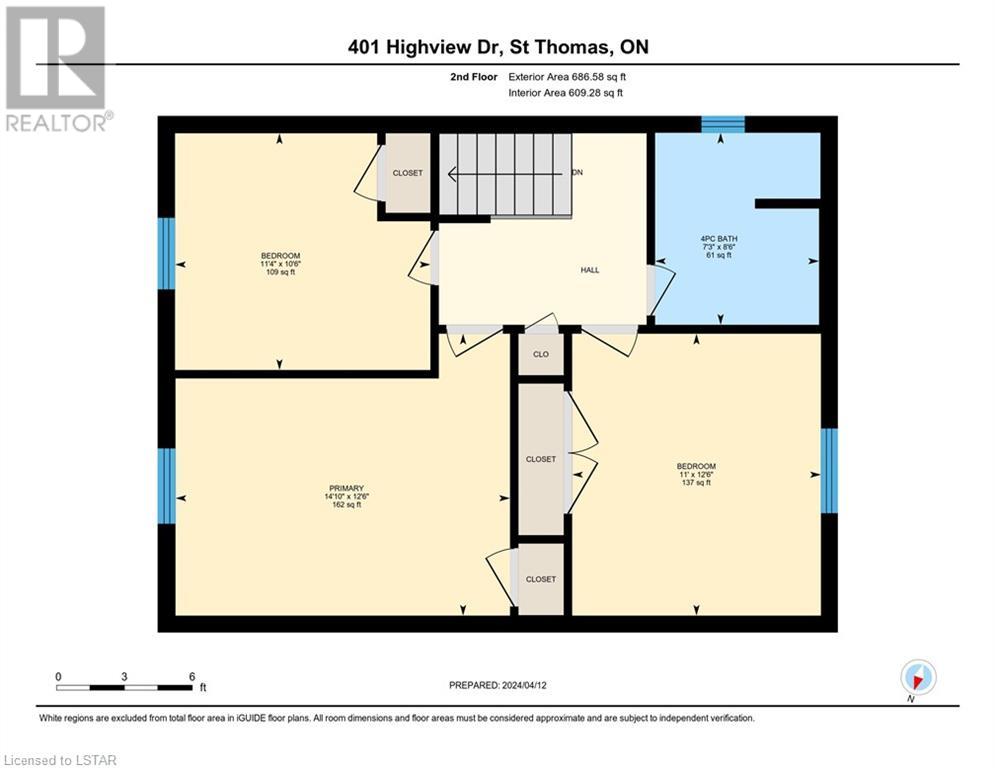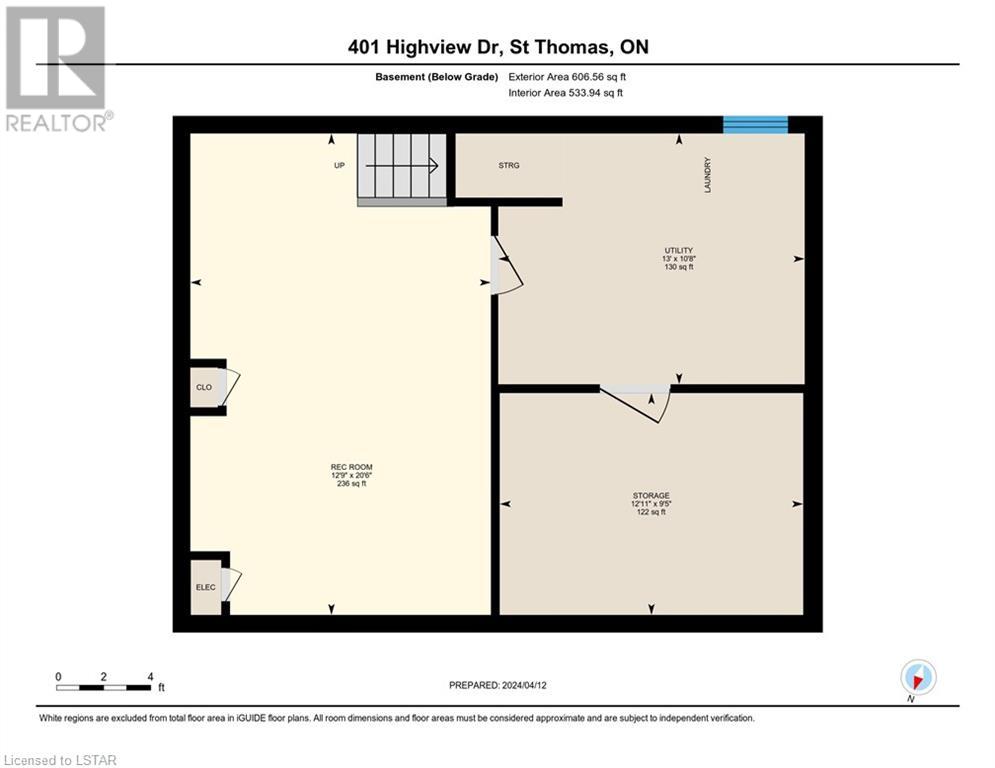401 Highview Drive St. Thomas, Ontario N5R 6C4
$500,000
The one you have been waiting for! Come home to this beautifully updated and well maintained 3 bedroom 1.5 bathroom 2 storey semi located close to amenities. Across the street from a great park with newer playground and around the corner from Elgin Centre (shopping, entertainment, restaurants & more) this location has it all! Outside you will find a concrete drive proving ample parking and a fully fenced yard complete with storage shed and great sun deck. Inside the home has been updated throughout with all hard surface flooring on the main floor which features a large living room, kitchen and dining area with new patio doors to the deck, a 2 piece bathroom & side entrance. Upstairs you will find three good size bedrooms & a four piece bathroom. The basement has a finished rec room plus ample storage - this is the one you have been waiting for with all the features and amenities you need! Check out the full 360º virtual tour with floor plans then book an in-person viewing. (id:42861)
Property Details
| MLS® Number | 40570937 |
| Property Type | Single Family |
| Amenities Near By | Park, Place Of Worship, Playground, Public Transit, Schools, Shopping |
| Community Features | Community Centre, School Bus |
| Equipment Type | Water Heater |
| Features | Sump Pump |
| Parking Space Total | 3 |
| Rental Equipment Type | Water Heater |
Building
| Bathroom Total | 2 |
| Bedrooms Above Ground | 3 |
| Bedrooms Total | 3 |
| Appliances | Dishwasher, Dryer, Stove, Water Meter, Washer, Hood Fan |
| Architectural Style | 2 Level |
| Basement Development | Partially Finished |
| Basement Type | Full (partially Finished) |
| Constructed Date | 1996 |
| Construction Style Attachment | Semi-detached |
| Cooling Type | Central Air Conditioning |
| Exterior Finish | Brick, Vinyl Siding |
| Foundation Type | Poured Concrete |
| Half Bath Total | 1 |
| Heating Fuel | Natural Gas |
| Heating Type | Forced Air |
| Stories Total | 2 |
| Size Interior | 1697.3100 |
| Type | House |
| Utility Water | Municipal Water |
Land
| Access Type | Road Access |
| Acreage | No |
| Land Amenities | Park, Place Of Worship, Playground, Public Transit, Schools, Shopping |
| Sewer | Municipal Sewage System |
| Size Depth | 109 Ft |
| Size Frontage | 33 Ft |
| Size Total Text | Under 1/2 Acre |
| Zoning Description | R2-2 |
Rooms
| Level | Type | Length | Width | Dimensions |
|---|---|---|---|---|
| Second Level | 4pc Bathroom | Measurements not available | ||
| Second Level | Bedroom | 11'0'' x 12'6'' | ||
| Second Level | Primary Bedroom | 14'10'' x 12'6'' | ||
| Basement | Storage | 12'11'' x 9'5'' | ||
| Basement | Utility Room | 13'0'' x 10'8'' | ||
| Basement | Recreation Room | 12'9'' x 20'6'' | ||
| Main Level | Bedroom | 11'4'' x 10'6'' | ||
| Main Level | 2pc Bathroom | Measurements not available | ||
| Main Level | Kitchen | 13'0'' x 8'4'' | ||
| Main Level | Dining Room | 13'0'' x 6'11'' | ||
| Main Level | Living Room | 13'1'' x 13'10'' |
Utilities
| Cable | Available |
| Electricity | Available |
| Natural Gas | Available |
| Telephone | Available |
https://www.realtor.ca/real-estate/26744427/401-highview-drive-st-thomas
Interested?
Contact us for more information

Ainslee Tracey
Broker
(519) 631-9716
www.isellstthomas.com/
facebook.com/ISellStThomas
www.linkedin.com/profile/view?id=183898493&trk=nav_responsive_tab_profile
twitter.com/ISELLStThomas
https://www.instagram.com/isellstthomas/

808 Talbot Street
St. Thomas, Ontario N5P 1E2
(519) 633-0600
(519) 631-9716
www.royallepagetriland.com
