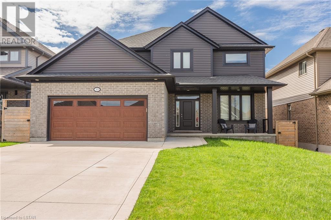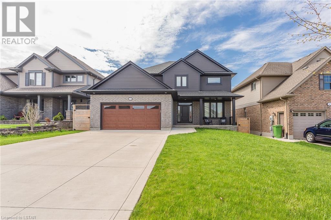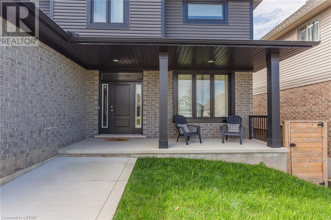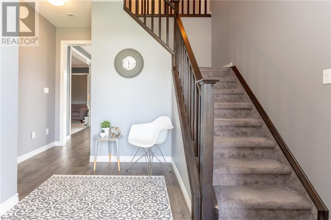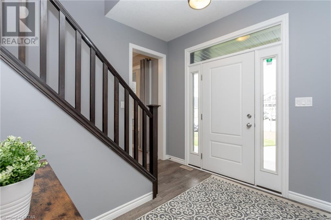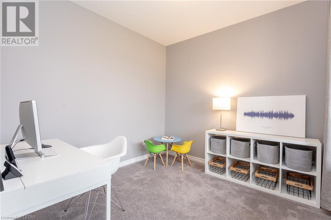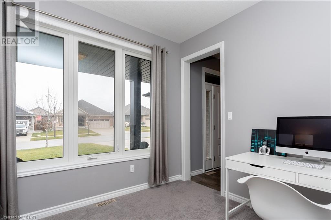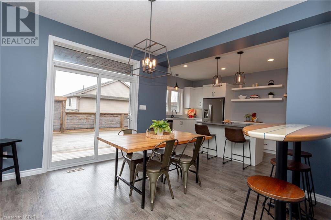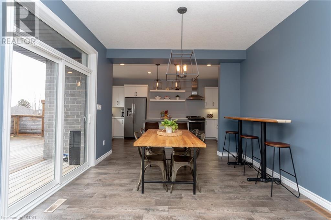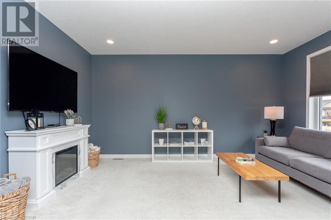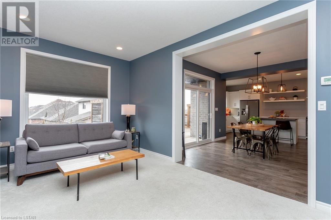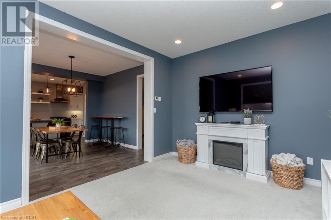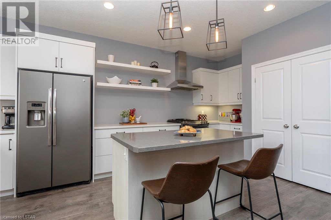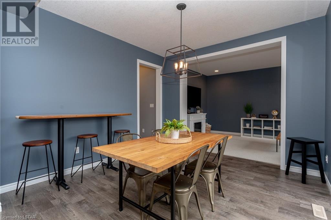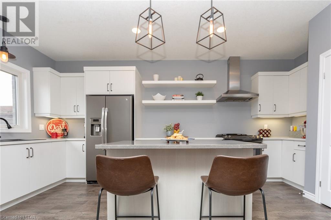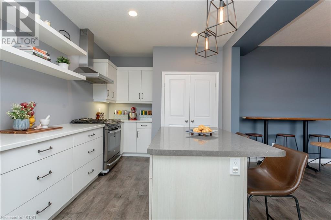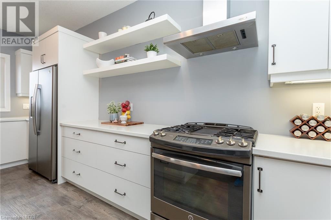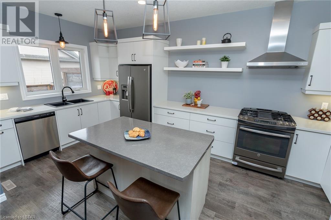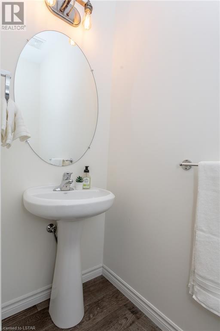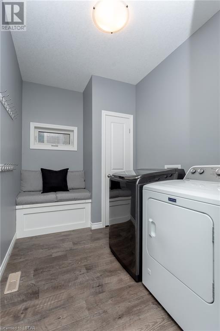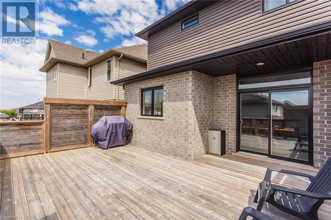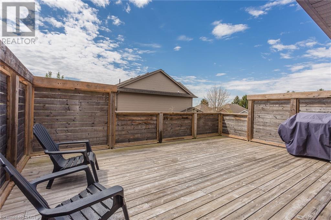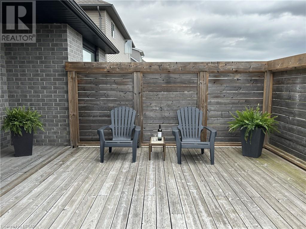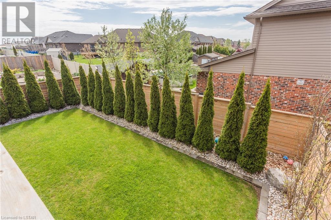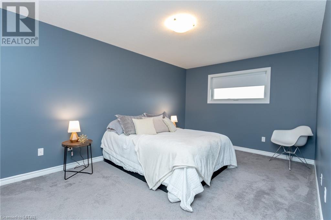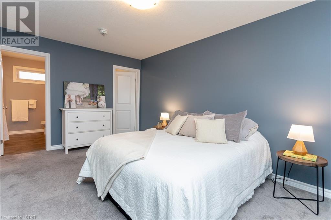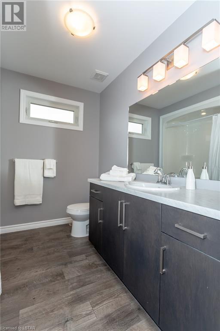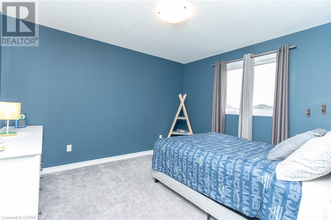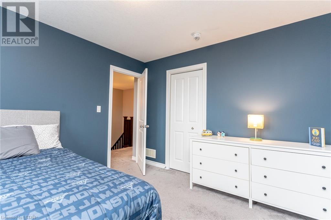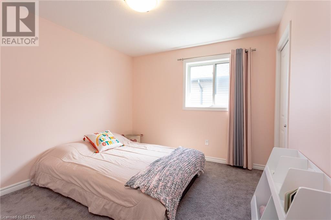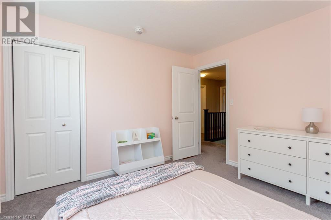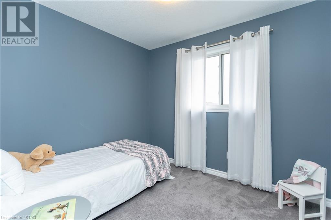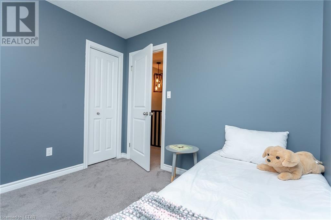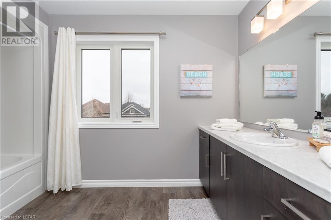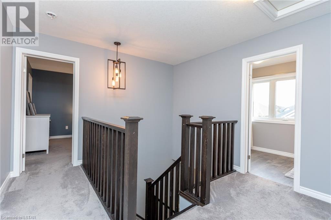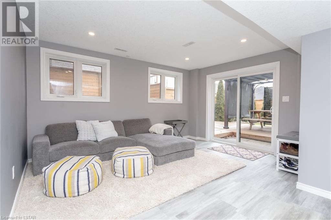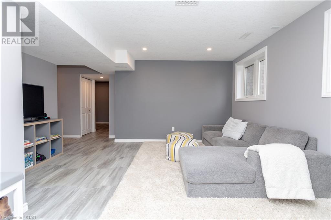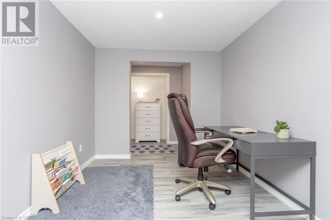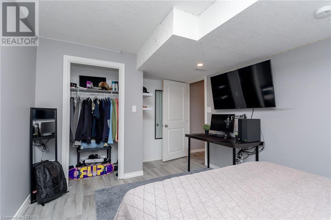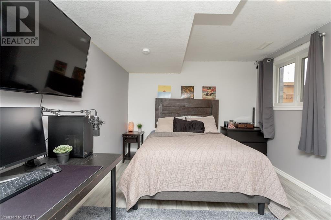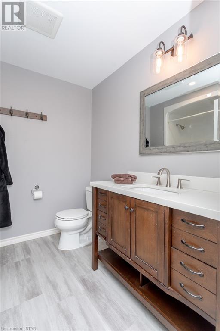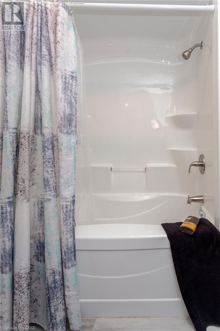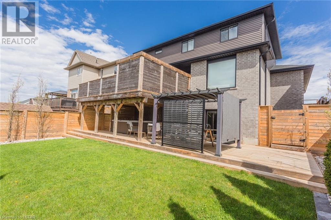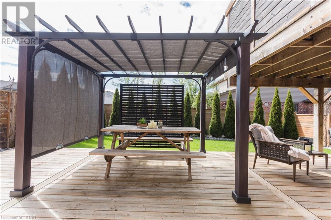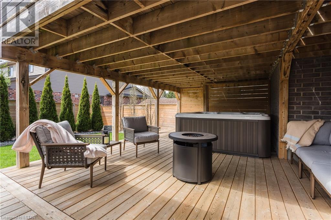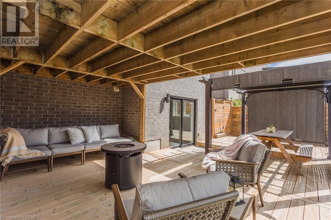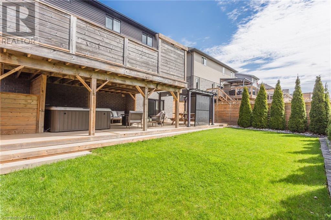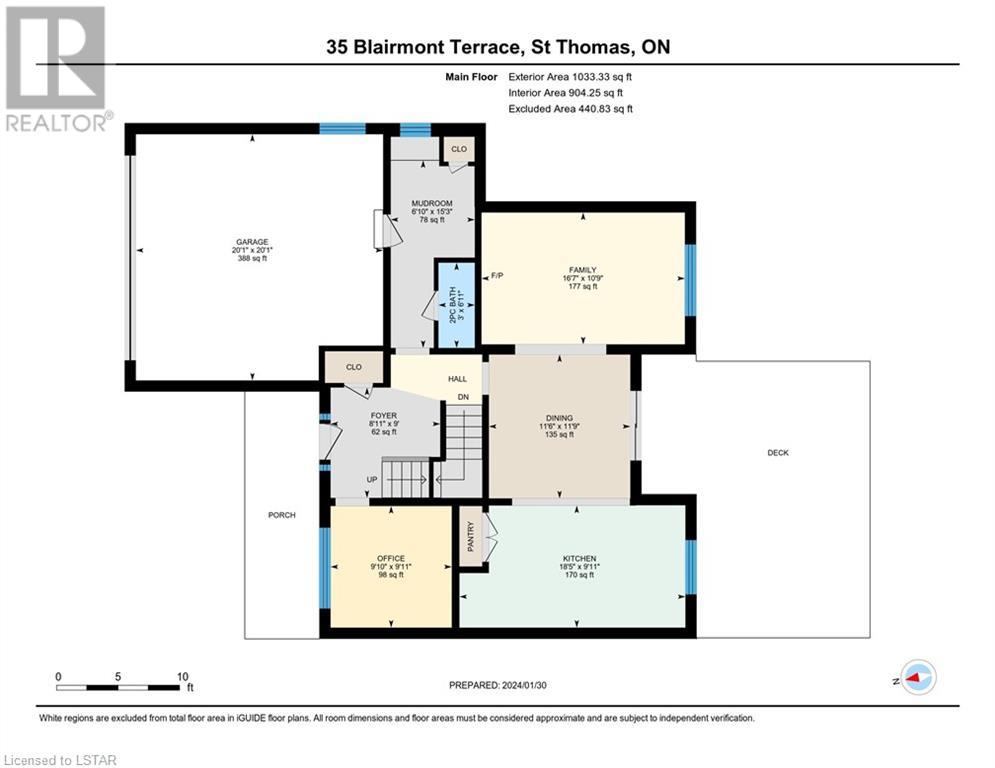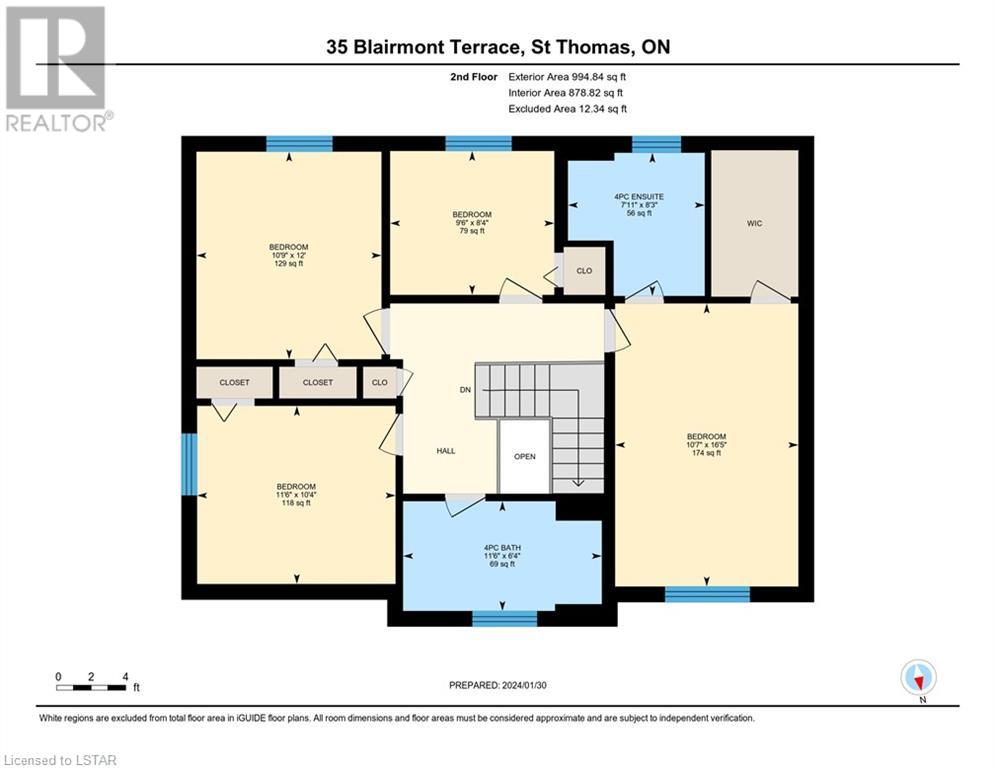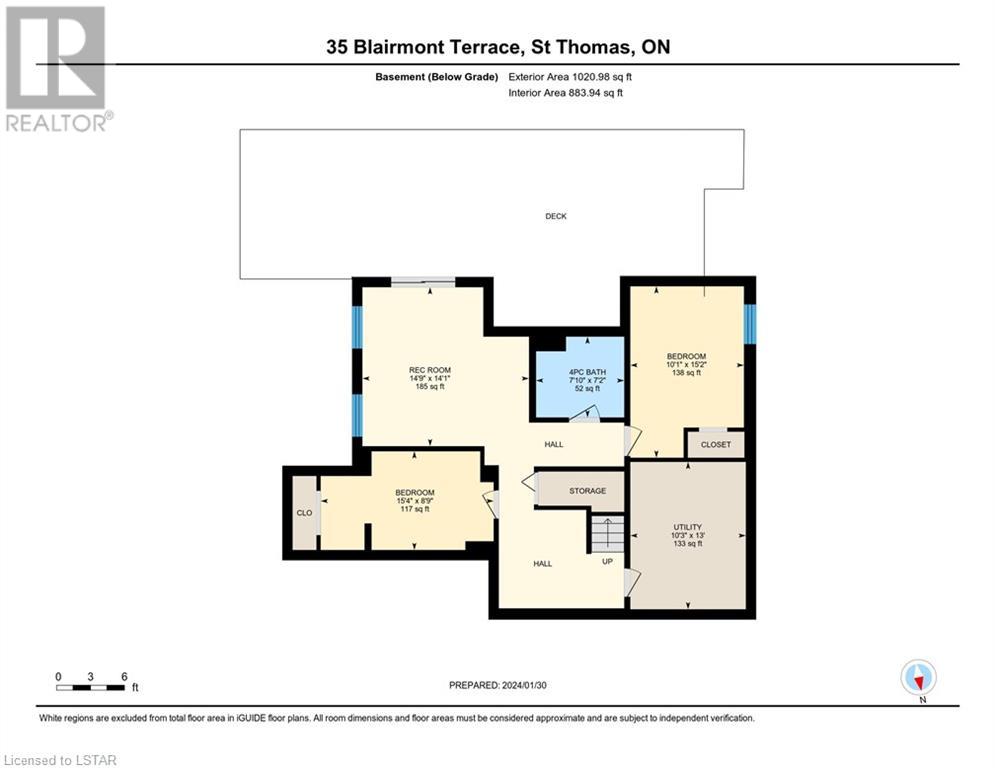35 Blairmont Terrace St. Thomas, Ontario N5R 0E1
$885,000
Gorgeous 2 storey home offering a walk-out basement, 5 bedrooms, and 4 bathrooms! Located in the desirable Mitchell Hepburn School district. This modern home features a main floor office, 9 ft. ceilings, quality kitchen with quartz countertops, access to the large deck off the eating area. The finished basement with a walk-out features a family room, bedroom, den or office, 3 piece bathroom, and access to the spacious lower deck, which currently features a pergola, and a hot tub. Wide concrete driveway with parking for 4 cars. Covered front porch. (id:42861)
Property Details
| MLS® Number | 40583606 |
| Property Type | Single Family |
| Amenities Near By | Park, Playground, Schools |
| Equipment Type | Water Heater |
| Features | Sump Pump |
| Parking Space Total | 6 |
| Rental Equipment Type | Water Heater |
| Structure | Porch |
Building
| Bathroom Total | 4 |
| Bedrooms Above Ground | 4 |
| Bedrooms Below Ground | 1 |
| Bedrooms Total | 5 |
| Appliances | Dishwasher, Dryer, Refrigerator, Washer, Gas Stove(s), Window Coverings |
| Architectural Style | 2 Level |
| Basement Development | Finished |
| Basement Type | Full (finished) |
| Constructed Date | 2016 |
| Construction Style Attachment | Detached |
| Cooling Type | Central Air Conditioning |
| Exterior Finish | Brick Veneer, Vinyl Siding |
| Foundation Type | Poured Concrete |
| Half Bath Total | 1 |
| Heating Fuel | Natural Gas |
| Heating Type | Forced Air |
| Stories Total | 2 |
| Size Interior | 2628 |
| Type | House |
| Utility Water | Municipal Water |
Parking
| Attached Garage |
Land
| Access Type | Road Access |
| Acreage | No |
| Fence Type | Fence |
| Land Amenities | Park, Playground, Schools |
| Sewer | Municipal Sewage System |
| Size Depth | 111 Ft |
| Size Frontage | 52 Ft |
| Size Total Text | Under 1/2 Acre |
| Zoning Description | R3-a |
Rooms
| Level | Type | Length | Width | Dimensions |
|---|---|---|---|---|
| Second Level | Bedroom | 9'6'' x 8'4'' | ||
| Second Level | Bedroom | 10'7'' x 16'5'' | ||
| Second Level | Bedroom | 10'9'' x 12'0'' | ||
| Second Level | Bedroom | 11'6'' x 10'4'' | ||
| Second Level | 4pc Bathroom | 7'11'' x 8'3'' | ||
| Second Level | 4pc Bathroom | 11'6'' x 6'4'' | ||
| Basement | Recreation Room | 14'9'' x 14'1'' | ||
| Basement | Office | 15'4'' x 8'9'' | ||
| Basement | Bedroom | 10'1'' x 15'2'' | ||
| Basement | 4pc Bathroom | 7'10'' x 7'2'' | ||
| Main Level | Office | 9'11'' x 9'10'' | ||
| Main Level | Mud Room | 15'3'' x 6'10'' | ||
| Main Level | Kitchen | 9'11'' x 18'5'' | ||
| Main Level | Foyer | 9'0'' x 8'11'' | ||
| Main Level | Family Room | 10'9'' x 16'7'' | ||
| Main Level | Dining Room | 11'9'' x 11'6'' | ||
| Main Level | 2pc Bathroom | 6'11'' x 3'0'' |
https://www.realtor.ca/real-estate/26855918/35-blairmont-terrace-st-thomas
Interested?
Contact us for more information
Joe Mavretic
Salesperson
remaxmastersgroup.com/
https://www.facebook.com/Joe-Mavretic-and-Rosalynd-Ayres-ReMax-Centre-City-Realty-Masters-Group-108529291701260

36 First Avenue
St. Thomas, Ontario N5R 4M8
(519) 633-1000
(519) 633-1020

Rosalynd Marie Ayres
Salesperson
https://www.facebook.com/Joe-Mavretic-and-Rosalynd-Ayres-ReMax-Centre-City-Realty-Masters-Group-108529291701260

36 First Avenue
St. Thomas, Ontario N5R 4M8
(519) 633-1000
(519) 633-1020
