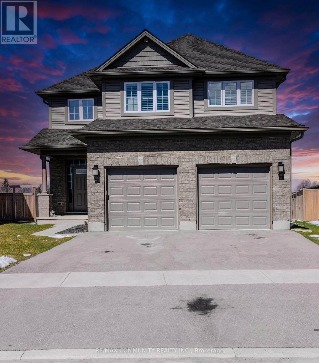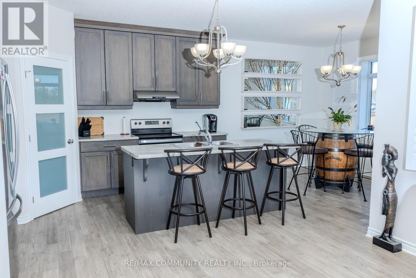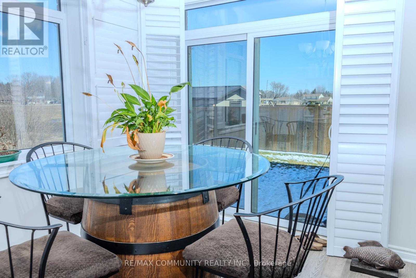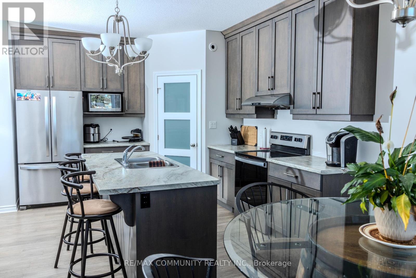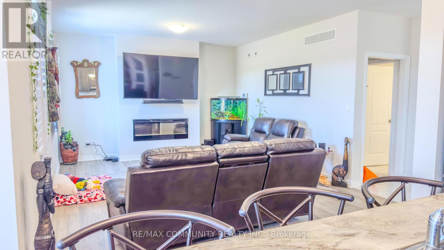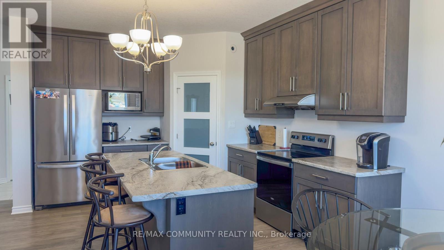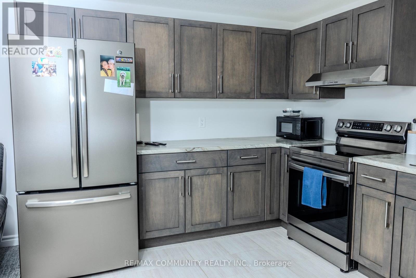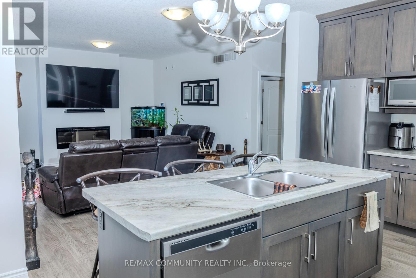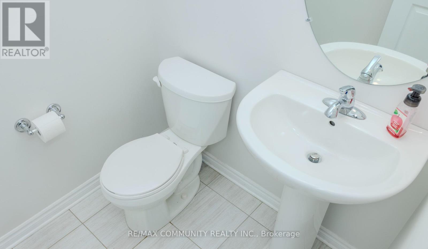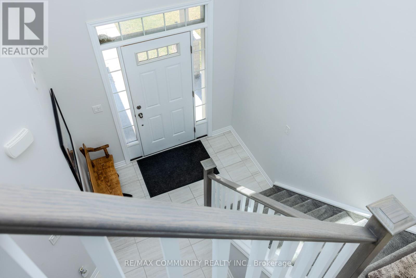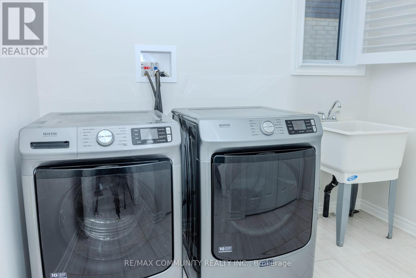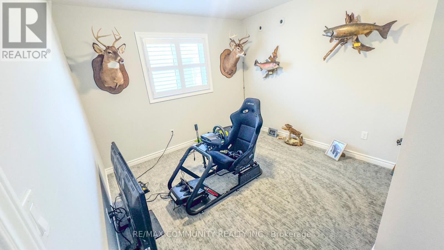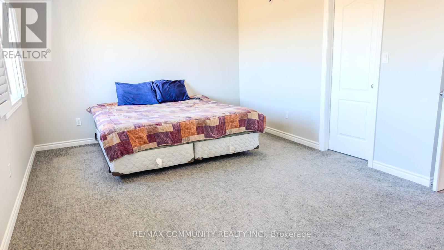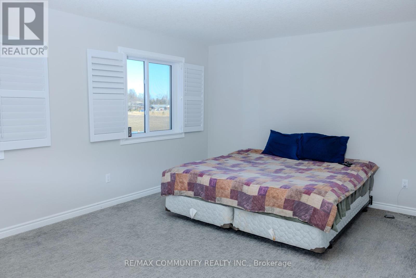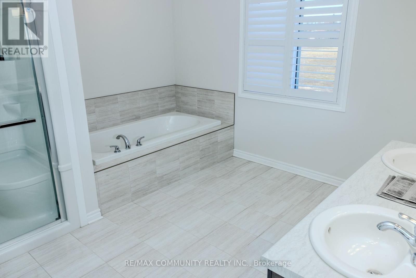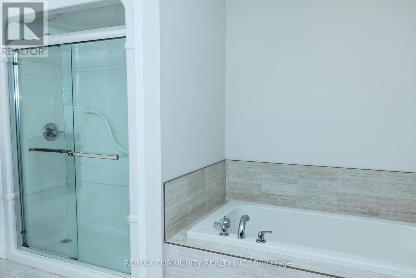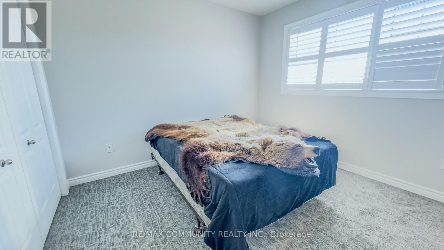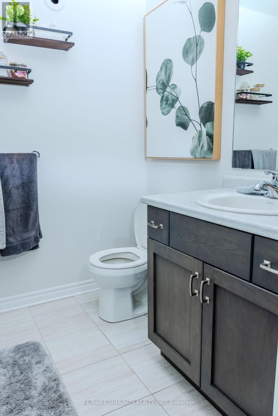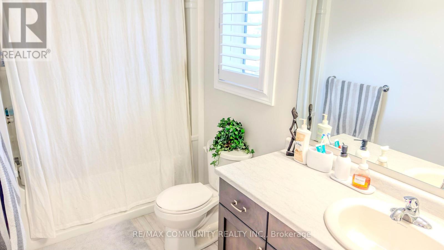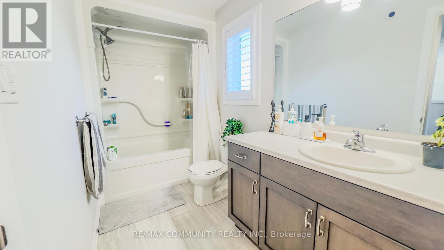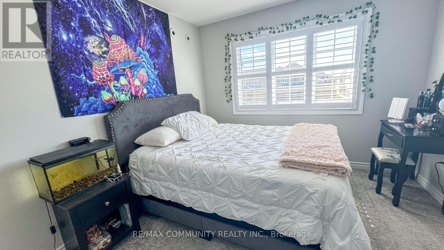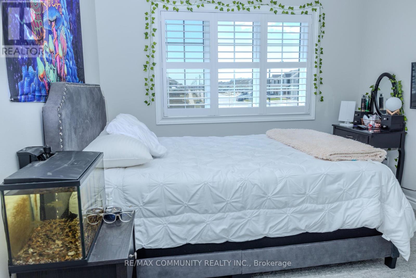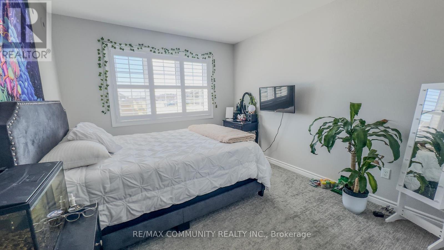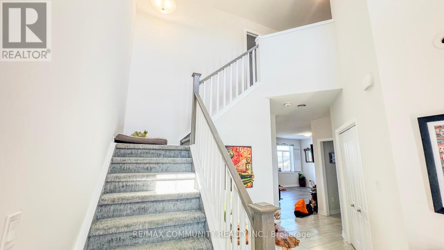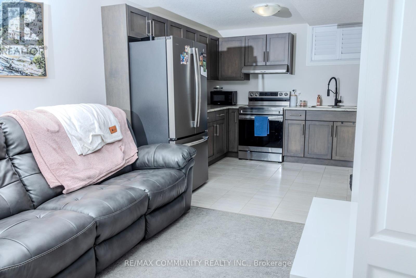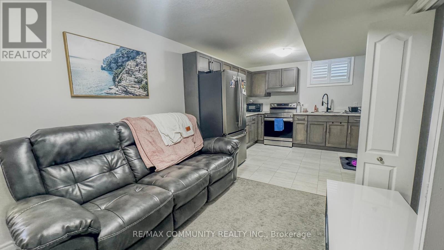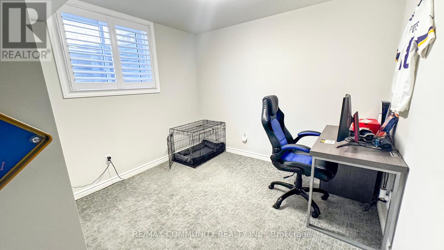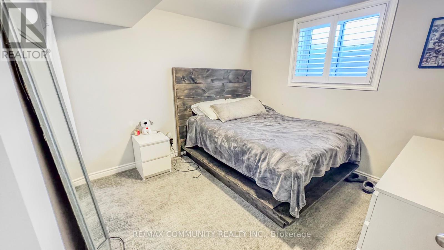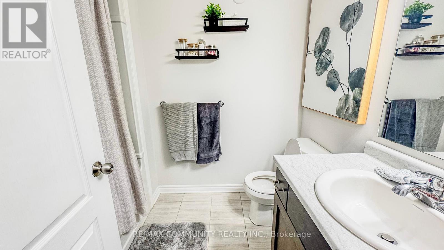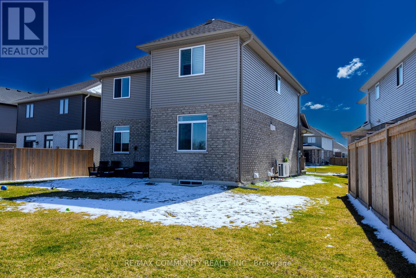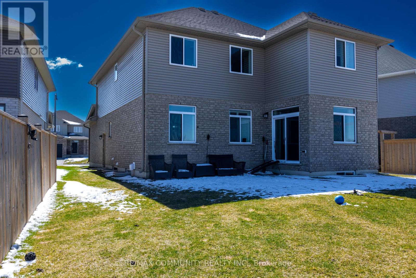3 Oxford Terr St. Thomas, Ontario N5R 0B5
$989,000
Detached 2 Storey House Located In Elgin , St. Thomas Area with 4+2 Bedrooms, 3+1 Bath ,2 Garage. Over Size kitchen with pantry.The Home Features An all window have California shutters.Natural Lighting,Oversized Great Room, 9ft Ceilings On Main Floor 8' Ceilings. On The 2nd & Basement Side separate door in garage and insulated garage door To The basement income potential right there.huge Backyard.Parking 2 in garage and 4 on driveway. Deck in Backyard. Walking distance to hospital and schools.. Short drive to London, Port Stanley and the 401, 402 Highways. (id:42861)
Property Details
| MLS® Number | X8200536 |
| Property Type | Single Family |
| Amenities Near By | Beach, Hospital, Park, Schools |
| Parking Space Total | 4 |
Building
| Bathroom Total | 4 |
| Bedrooms Above Ground | 4 |
| Bedrooms Below Ground | 2 |
| Bedrooms Total | 6 |
| Basement Features | Apartment In Basement, Separate Entrance |
| Basement Type | N/a |
| Construction Style Attachment | Detached |
| Cooling Type | Central Air Conditioning |
| Exterior Finish | Brick, Vinyl Siding |
| Fireplace Present | Yes |
| Heating Fuel | Natural Gas |
| Heating Type | Forced Air |
| Stories Total | 2 |
| Type | House |
Parking
| Attached Garage |
Land
| Acreage | No |
| Land Amenities | Beach, Hospital, Park, Schools |
| Size Irregular | 33.31 X 125.75 Ft ; 125.75ft X 33.31ft X 115.65ft X 66.77ft |
| Size Total Text | 33.31 X 125.75 Ft ; 125.75ft X 33.31ft X 115.65ft X 66.77ft |
| Surface Water | Lake/pond |
Rooms
| Level | Type | Length | Width | Dimensions |
|---|---|---|---|---|
| Second Level | Primary Bedroom | 5.18 m | 3.6 m | 5.18 m x 3.6 m |
| Second Level | Bedroom 2 | 3.05 m | 3.23 m | 3.05 m x 3.23 m |
| Second Level | Bedroom 3 | 3.17 m | 3.2 m | 3.17 m x 3.2 m |
| Second Level | Bedroom 4 | 3.1 m | 3.5 m | 3.1 m x 3.5 m |
| Lower Level | Kitchen | 6.4 m | 3.6 m | 6.4 m x 3.6 m |
| Lower Level | Bedroom | 3.26 m | 2.8 m | 3.26 m x 2.8 m |
| Lower Level | Bedroom 3 | 3.38 m | 2.65 m | 3.38 m x 2.65 m |
| Main Level | Family Room | 5.63 m | 4 m | 5.63 m x 4 m |
| Main Level | Eating Area | 11.6 m | 2.47 m | 11.6 m x 2.47 m |
| Main Level | Kitchen | 3.53 m | 3.99 m | 3.53 m x 3.99 m |
| Main Level | Bathroom | 1.7 m | 1.26 m | 1.7 m x 1.26 m |
https://www.realtor.ca/real-estate/26702013/3-oxford-terr-st-thomas
Interested?
Contact us for more information
Piraba Nadarasa
Salesperson
(416) 999-7078
https://www.facebook.com/piraba.ca/?eid=ARDbW-HWU_DQ4ZJ8NrqbiWtmDWGeWUGltGgeGlV30xycomFS-CEk-pg4iB-C

203 - 1265 Morningside Ave
Toronto, Ontario M1B 3V9
(416) 287-2222
(416) 282-4488
