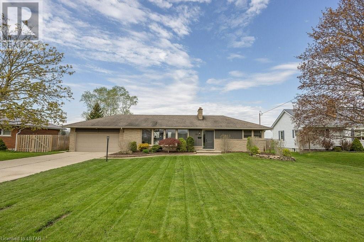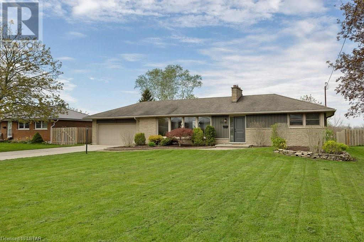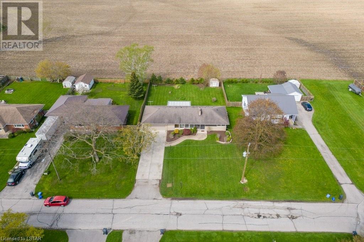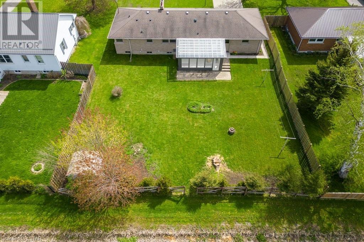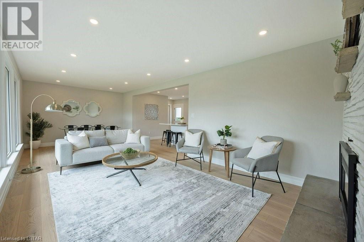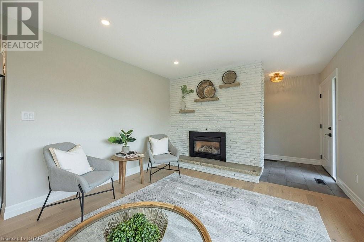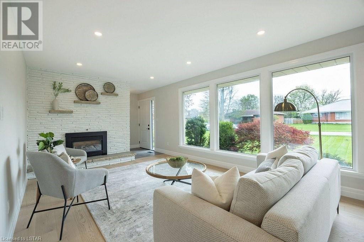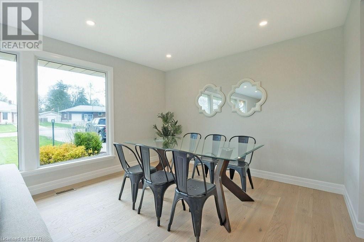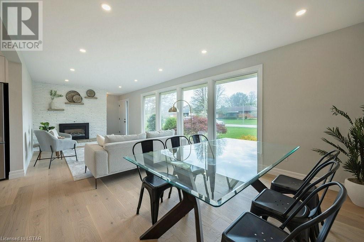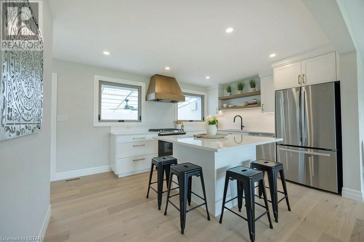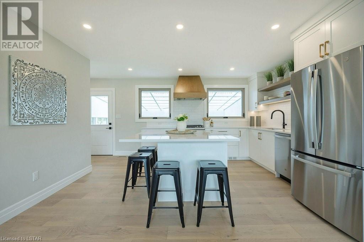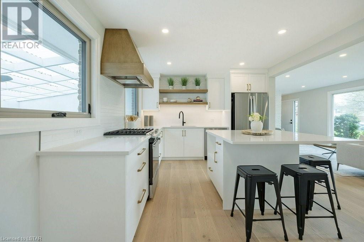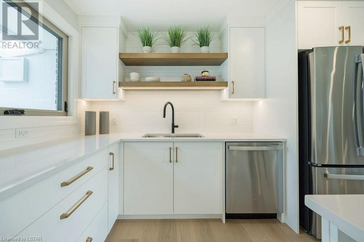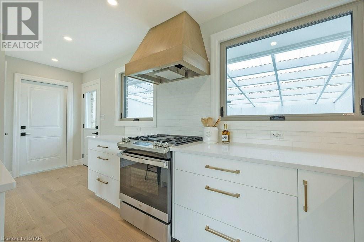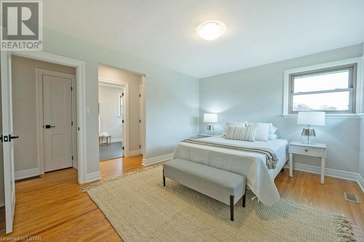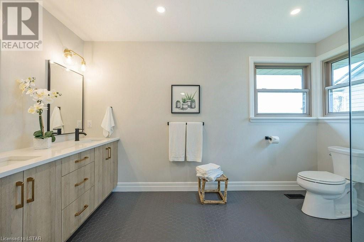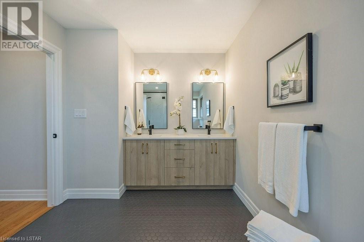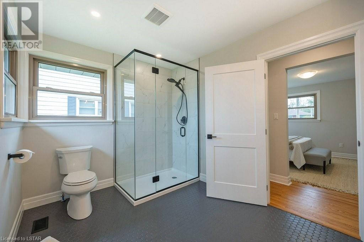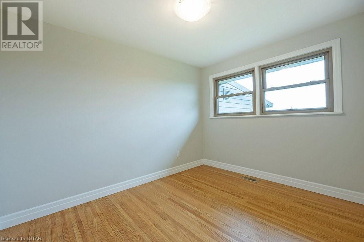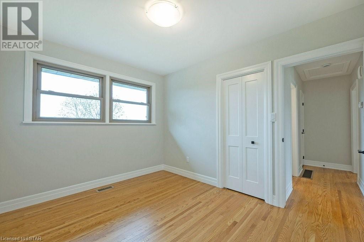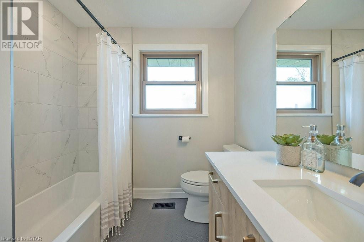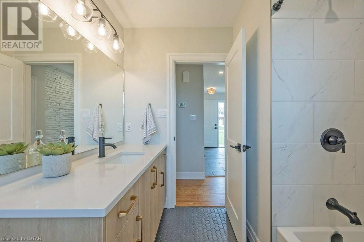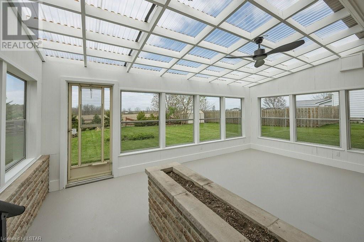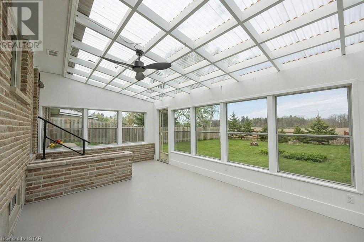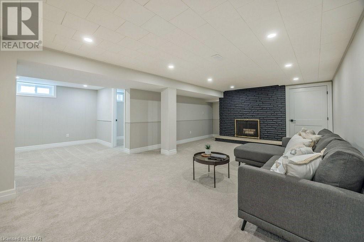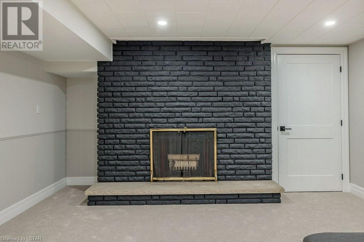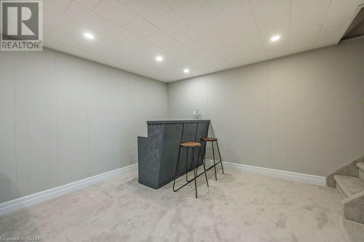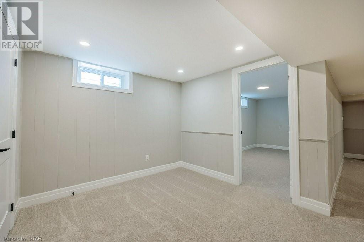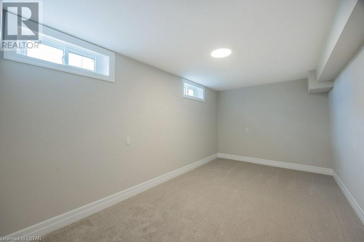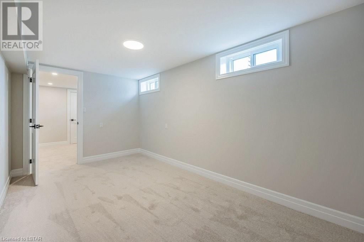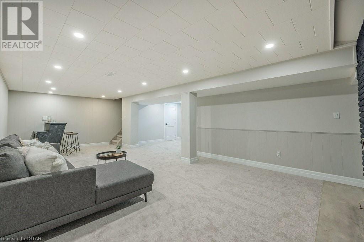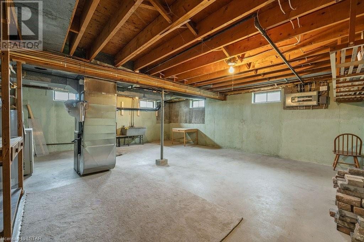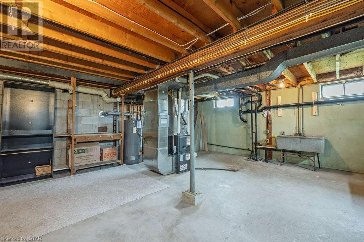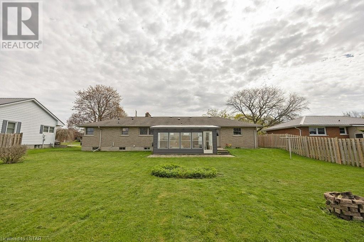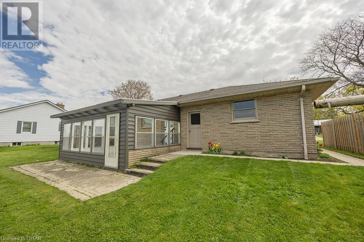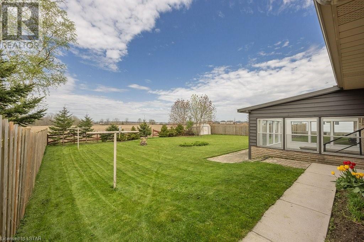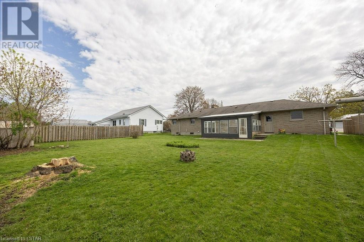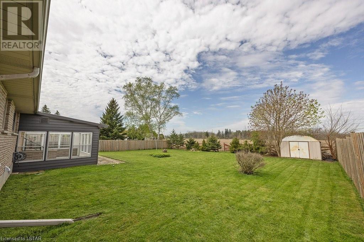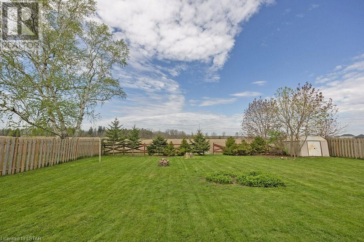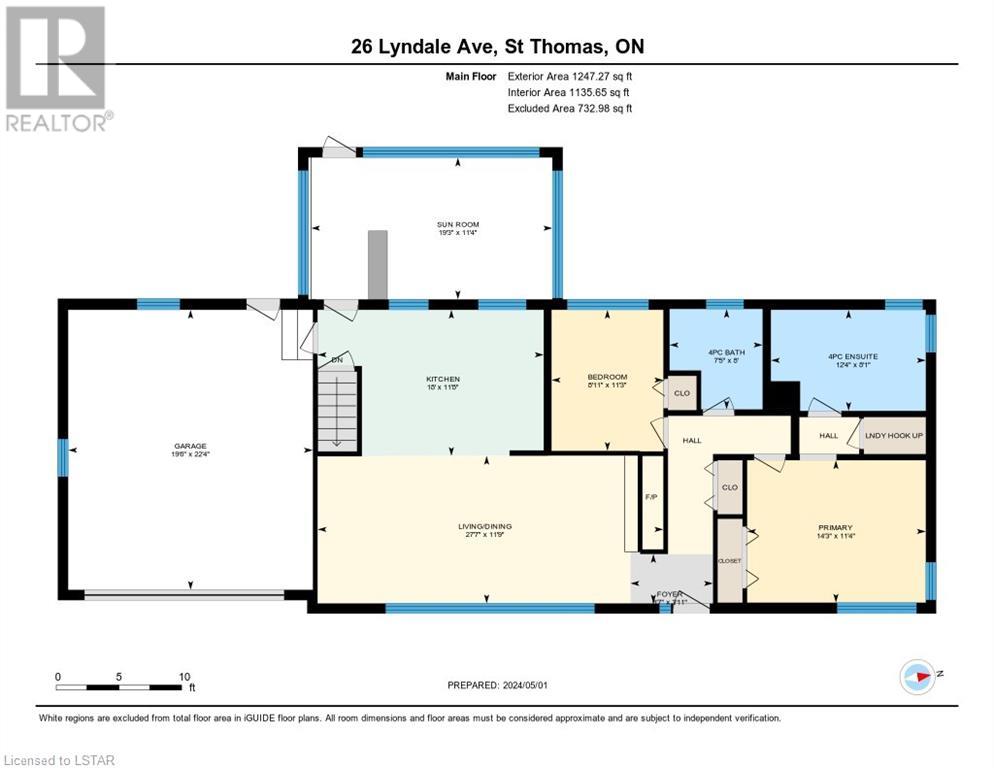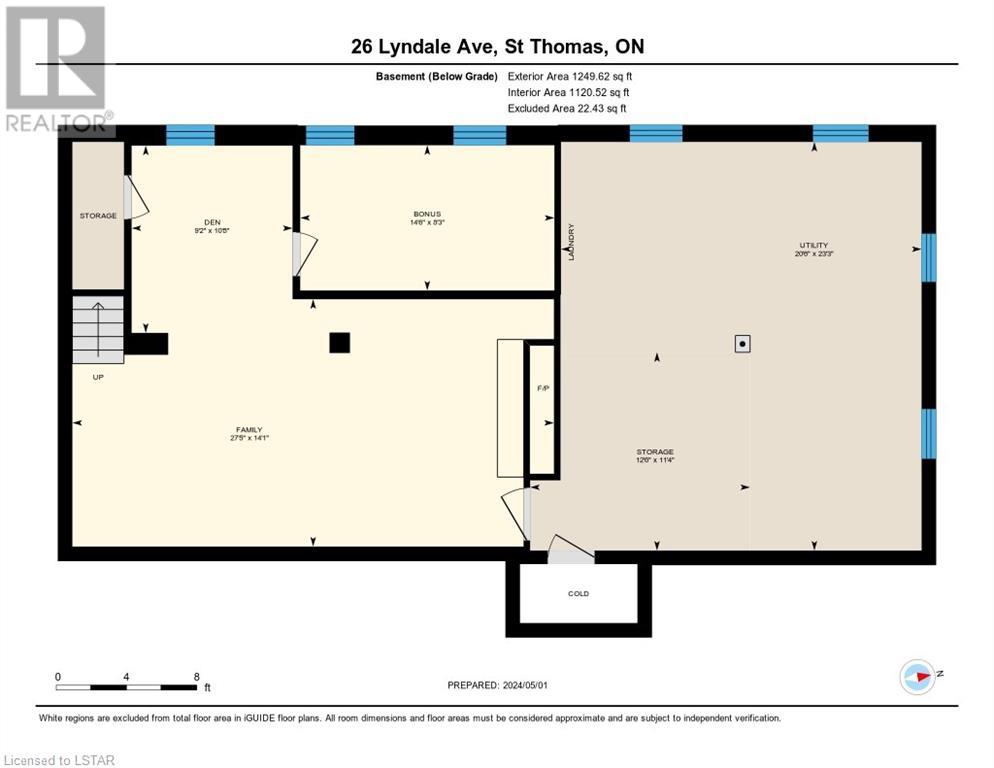26 Lyndale Avenue St. Thomas, Ontario N5R 1C4
$749,900
Prepare to be amazed by this renovated brick ranch boasting a double garage, concrete driveway with lots of parking situated on a generous 82 foot wide mature lot in a sought after neighbourhood. Within walking distance, you'll find elementary and high schools, as well as a playground/park, with the added convenience of a quick commute to Port Stanley! The main floor showcases hardwood and tile flooring throughout. The gourmet kitchen features custom cabinetry, a sleek rangehood, quartz countertops, a stylish backsplash, an island, and comes complete with appliances. Enjoy the bright and airy living room adorned with expansive front windows that flood the space with natural light, along with a stone fireplace featuring a gas insert. Retreat to the spacious primary bedroom boasting an ensuite with a luxurious quartz topped double vanity and a stunning glass tiled shower. Additionally, there's a closet for stackable washer/dryer. The main level also includes a second bedroom with a closet, modern 4 piece bathroom, and a covered & enclosed patio off the kitchen, perfect for outdoor entertaining. The lower level offers a finished family room, a versatile bonus room illuminated by two windows, and an unfinished area with laundry & utility area. There's also the opportunity to customize another room to your liking, with a window already in place. Step outside to the backyard oasis, with a view of a field, providing country ambiance. (id:42861)
Open House
This property has open houses!
2:00 pm
Ends at:4:00 pm
Property Details
| MLS® Number | 40580793 |
| Property Type | Single Family |
| Amenities Near By | Park, Schools, Shopping |
| Community Features | Quiet Area |
| Equipment Type | Water Heater |
| Features | Automatic Garage Door Opener |
| Parking Space Total | 8 |
| Rental Equipment Type | Water Heater |
| Structure | Shed |
Building
| Bathroom Total | 2 |
| Bedrooms Above Ground | 2 |
| Bedrooms Total | 2 |
| Appliances | Dishwasher, Refrigerator, Gas Stove(s), Hood Fan, Garage Door Opener |
| Architectural Style | Bungalow |
| Basement Development | Partially Finished |
| Basement Type | Full (partially Finished) |
| Constructed Date | 1958 |
| Construction Style Attachment | Detached |
| Cooling Type | Central Air Conditioning |
| Exterior Finish | Brick Veneer |
| Fireplace Present | Yes |
| Fireplace Total | 1 |
| Foundation Type | Poured Concrete |
| Heating Fuel | Natural Gas |
| Heating Type | Forced Air |
| Stories Total | 1 |
| Size Interior | 1700.6500 |
| Type | House |
| Utility Water | Municipal Water |
Parking
| Attached Garage |
Land
| Access Type | Road Access |
| Acreage | No |
| Land Amenities | Park, Schools, Shopping |
| Sewer | Septic System |
| Size Depth | 147 Ft |
| Size Frontage | 82 Ft |
| Size Total Text | Under 1/2 Acre |
| Zoning Description | R1 |
Rooms
| Level | Type | Length | Width | Dimensions |
|---|---|---|---|---|
| Basement | Utility Room | 23'3'' x 20'6'' | ||
| Basement | Storage | 11'4'' x 12'6'' | ||
| Basement | Family Room | 14'1'' x 27'5'' | ||
| Basement | Den | 10'8'' x 9'2'' | ||
| Basement | Bonus Room | 8'3'' x 14'6'' | ||
| Main Level | 4pc Bathroom | 8'0'' x 7'5'' | ||
| Main Level | Full Bathroom | 8'1'' x 12'4'' | ||
| Main Level | Bedroom | 11'3'' x 8'11'' | ||
| Main Level | Foyer | 3'11'' x 6'7'' | ||
| Main Level | Kitchen | 11'8'' x 18'0'' | ||
| Main Level | Living Room/dining Room | 11'9'' x 27'7'' | ||
| Main Level | Primary Bedroom | 11'4'' x 14'3'' | ||
| Main Level | Sunroom | 11'4'' x 19'3'' |
Utilities
| Electricity | Available |
| Natural Gas | Available |
| Telephone | Available |
https://www.realtor.ca/real-estate/26833845/26-lyndale-avenue-st-thomas
Interested?
Contact us for more information

Kristen Scheele
Salesperson
(519) 631-9716
www.kristenscheele.com
www.facebook.com/londonandstthomashomes?ref=bookmarks
www.linkedin.com/nhome/?trk=
twitter.com/kristenscheele

808 Talbot Street
St. Thomas, Ontario N5P 1E2
(519) 633-0600
(519) 631-9716
www.royallepagetriland.com
