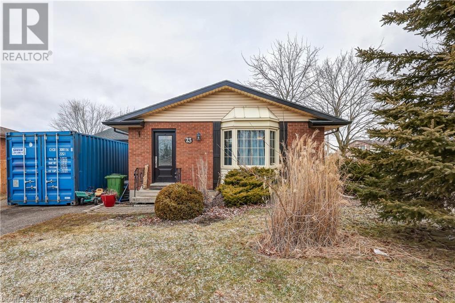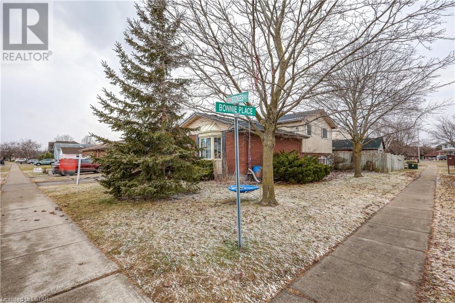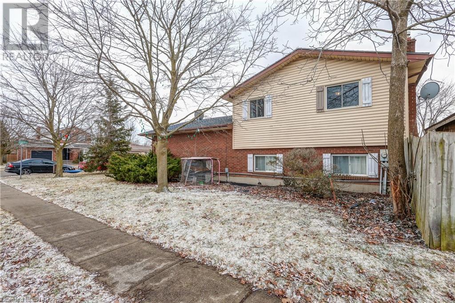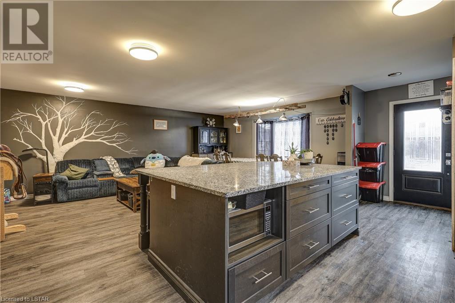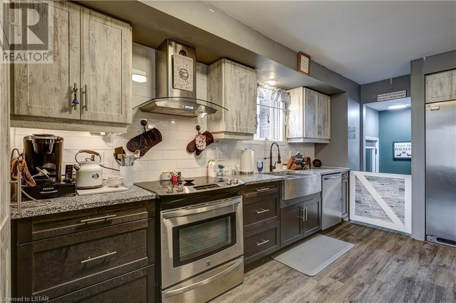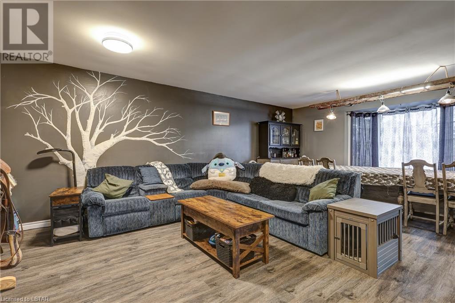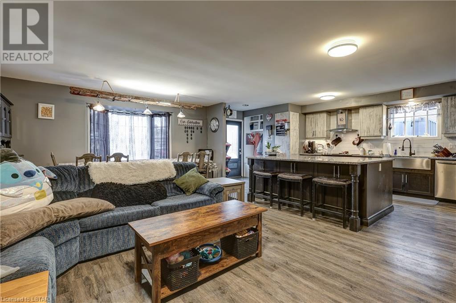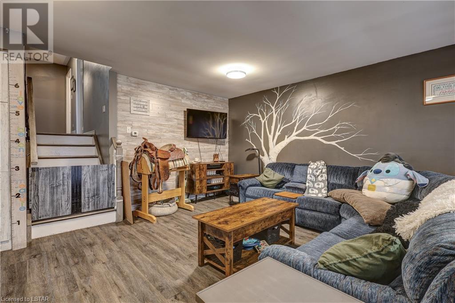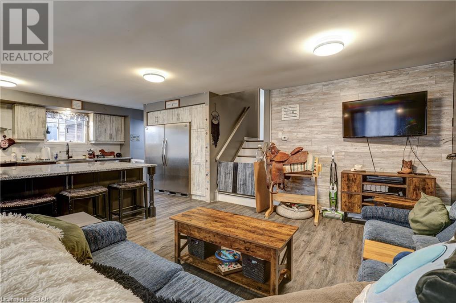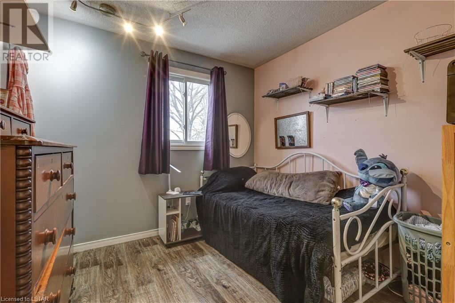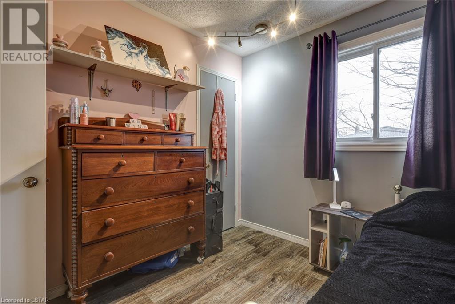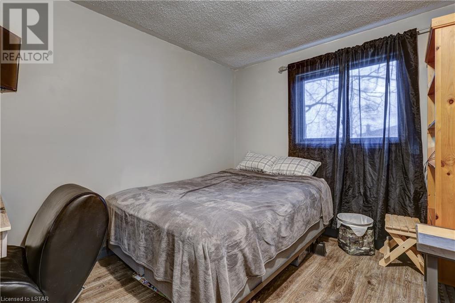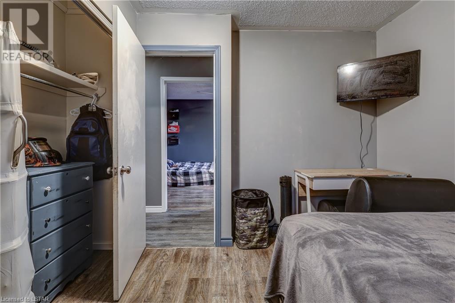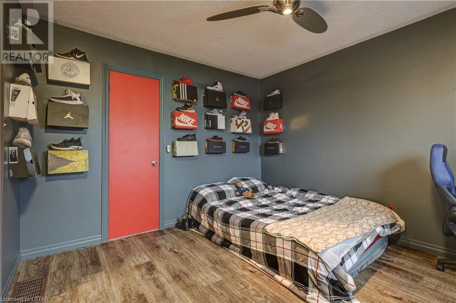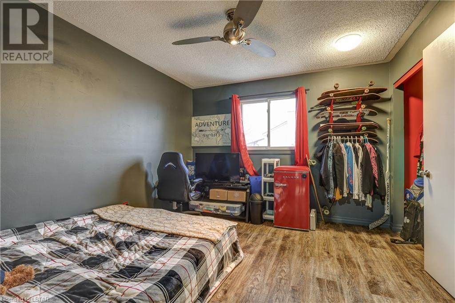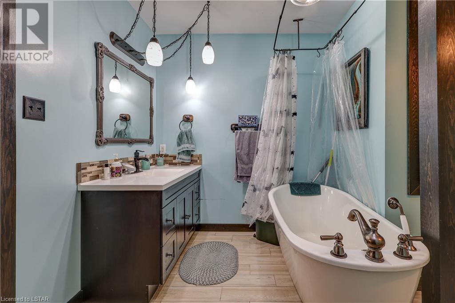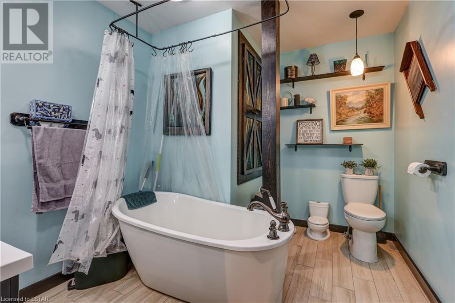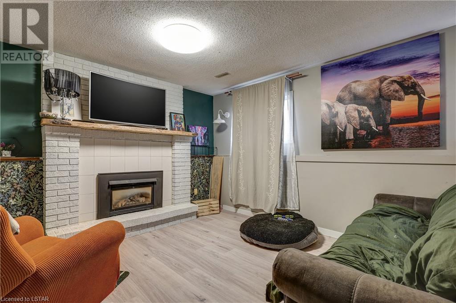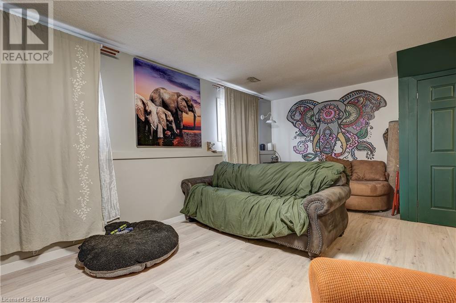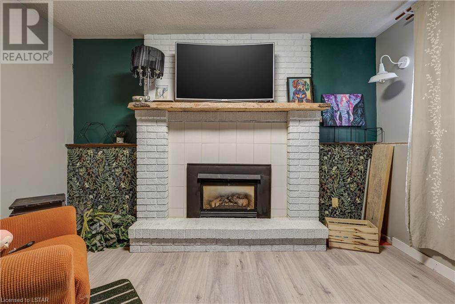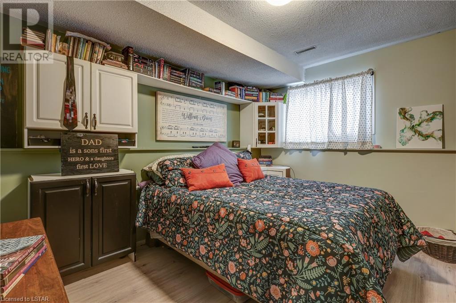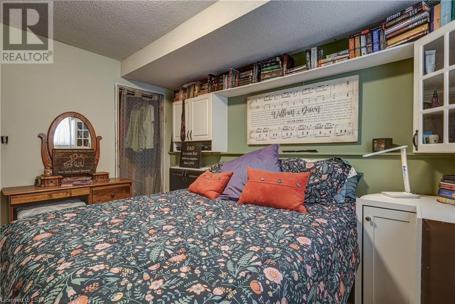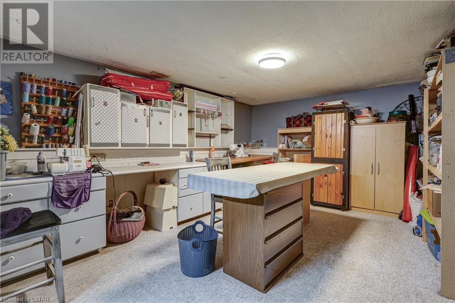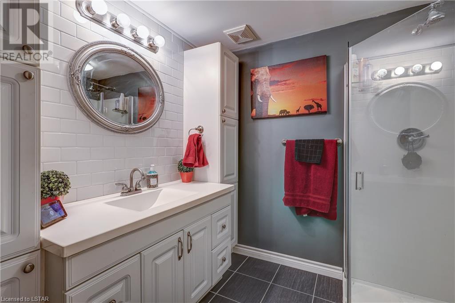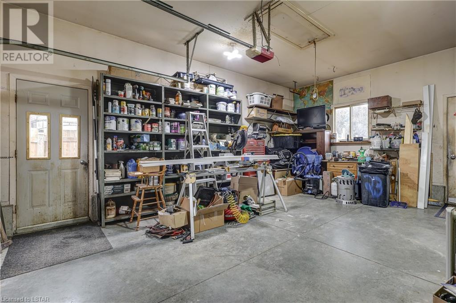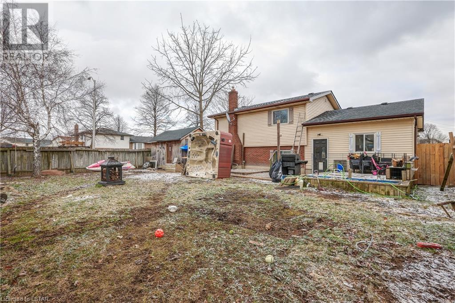23 Stokes Road St. Thomas, Ontario N5R 5W4
$599,900
Welcome home to 23 Stokes Road in beautiful St. Thomas. Enjoy the best of suburban living just steps from Elgin Centre mall and Optimist Park. This backsplit home boasts a beautiful open-concept kitchen/dining/living room on the main floor, fully renovated in 2018. Upstairs, you'll find 3 bedrooms including a primary with ensuite access to the 4-piece bathroom. On the lower level, you'll find a generous bedroom and family room with a gas fireplace. The basement offers a bonus room that could be used as an office, games room, or craft room, with a 3-piece bathroom and a laundry room. Shingles, furnace, and A/C unit all replaced in 2017 so the house is move-in ready! All of these amenities with only a 3 minute drive to Highway 3 and a 17 minute drive to the 401 so your access to London and the rest of Southwestern Ontario is virtually uninhibited. Don't hesitate to book your showing today, this home won't last long! (id:42861)
Property Details
| MLS® Number | 40543327 |
| Property Type | Single Family |
| Amenities Near By | Park, Place Of Worship, Playground, Public Transit, Schools, Shopping |
| Features | Skylight |
| Parking Space Total | 3 |
Building
| Bathroom Total | 2 |
| Bedrooms Above Ground | 3 |
| Bedrooms Below Ground | 1 |
| Bedrooms Total | 4 |
| Appliances | Dishwasher, Freezer, Microwave, Refrigerator, Washer, Hood Fan, Window Coverings, Hot Tub |
| Basement Development | Partially Finished |
| Basement Type | Full (partially Finished) |
| Constructed Date | 1986 |
| Construction Style Attachment | Detached |
| Cooling Type | Central Air Conditioning |
| Exterior Finish | Brick, Vinyl Siding |
| Fireplace Present | Yes |
| Fireplace Total | 1 |
| Fireplace Type | Insert |
| Heating Fuel | Natural Gas |
| Heating Type | Forced Air |
| Size Interior | 1800 |
| Type | House |
| Utility Water | Municipal Water |
Parking
| Attached Garage |
Land
| Access Type | Road Access |
| Acreage | No |
| Land Amenities | Park, Place Of Worship, Playground, Public Transit, Schools, Shopping |
| Sewer | Municipal Sewage System |
| Size Depth | 103 Ft |
| Size Frontage | 59 Ft |
| Size Total Text | Under 1/2 Acre |
| Zoning Description | R-1 |
Rooms
| Level | Type | Length | Width | Dimensions |
|---|---|---|---|---|
| Second Level | Bedroom | 9'8'' x 9'2'' | ||
| Second Level | Bedroom | 10'8'' x 9'1'' | ||
| Second Level | Primary Bedroom | 12'3'' x 11'0'' | ||
| Second Level | 4pc Bathroom | 11'0'' x 8'5'' | ||
| Basement | Laundry Room | 12'4'' x 9'9'' | ||
| Basement | 3pc Bathroom | 7'5'' x 7'1'' | ||
| Basement | Bonus Room | 16'1'' x 12'5'' | ||
| Lower Level | Bedroom | 12'6'' x 10'2'' | ||
| Lower Level | Family Room | 20'4'' x 12'8'' | ||
| Main Level | Kitchen | 25'3'' x 21'11'' |
https://www.realtor.ca/real-estate/26534629/23-stokes-road-st-thomas
Interested?
Contact us for more information

Scott Langley
Salesperson
(519) 649-6933

519 York Street
London, Ontario N6B 1R4
(519) 649-6900
(519) 649-6933
www.streetcityrealty.com
