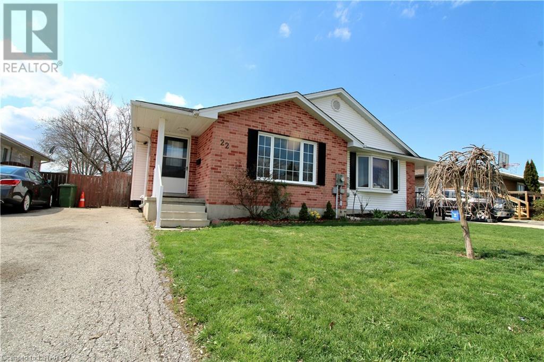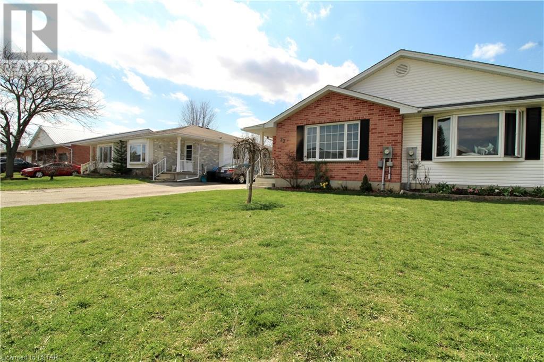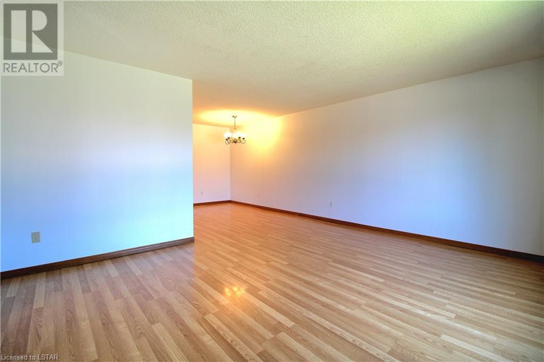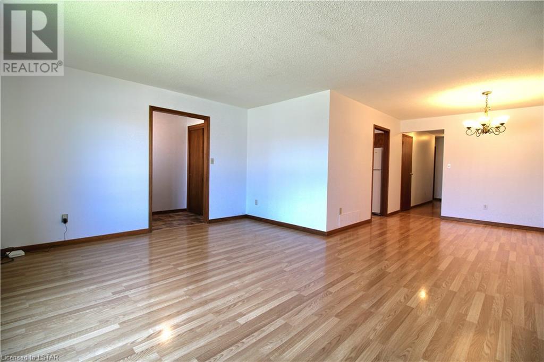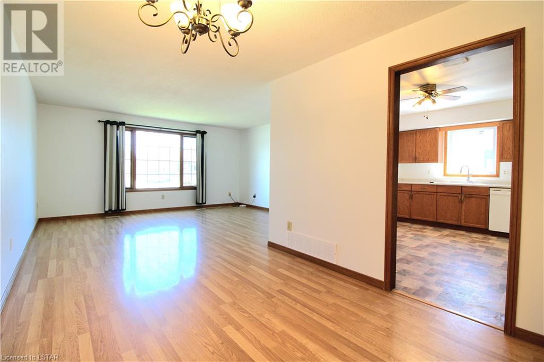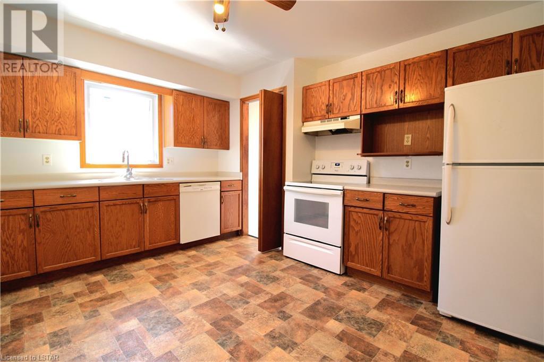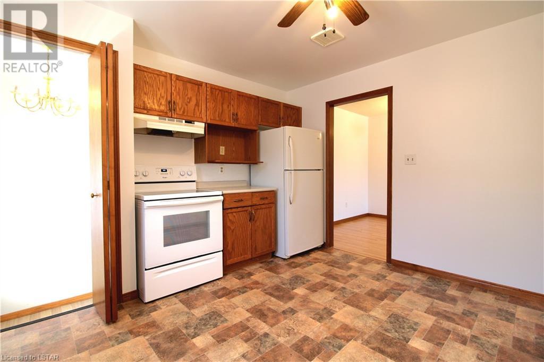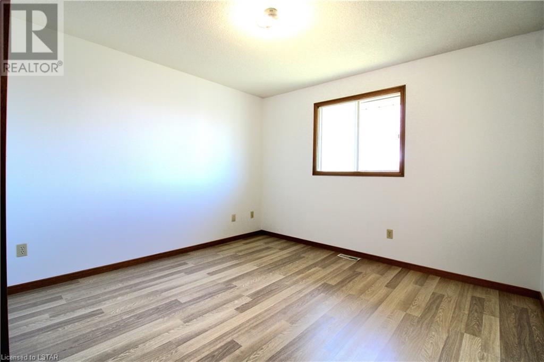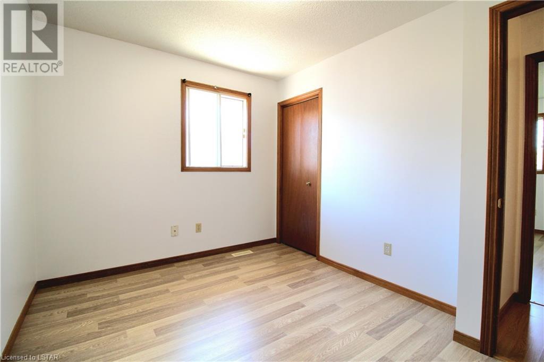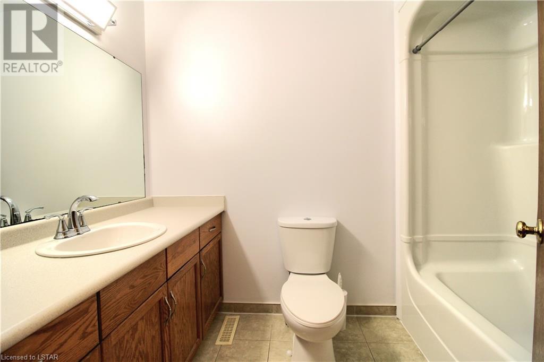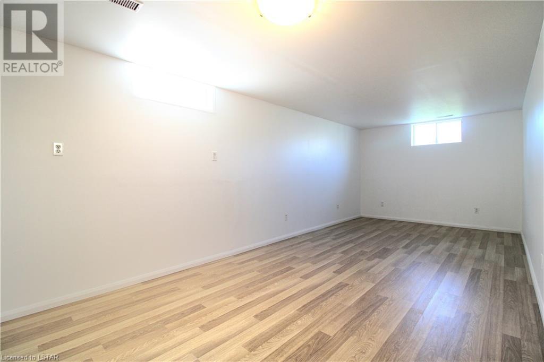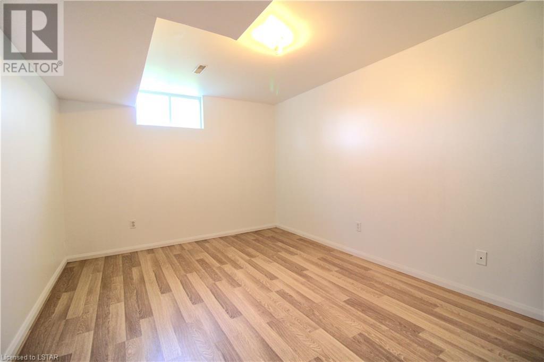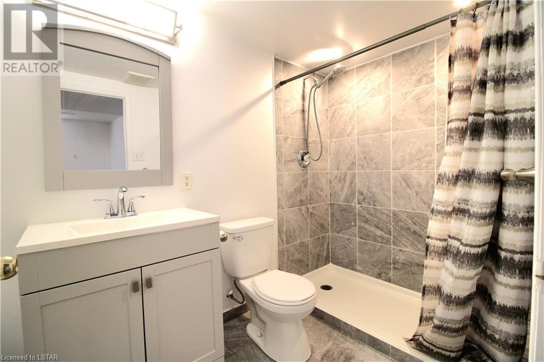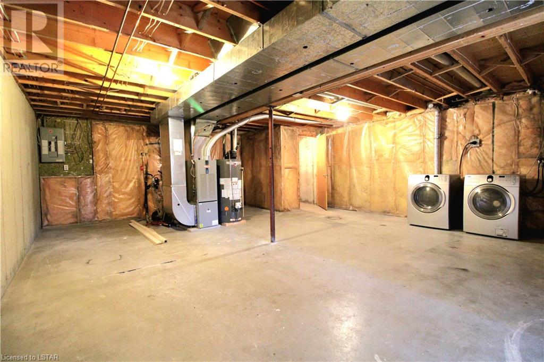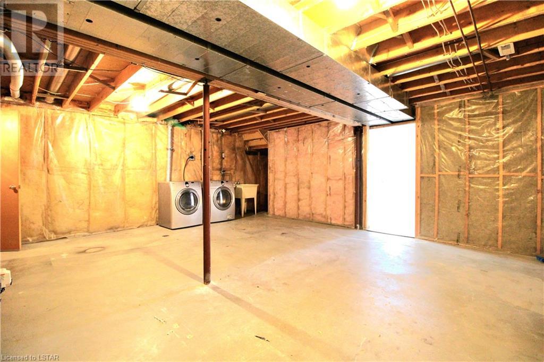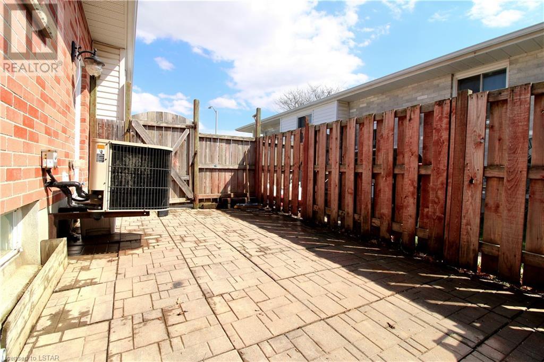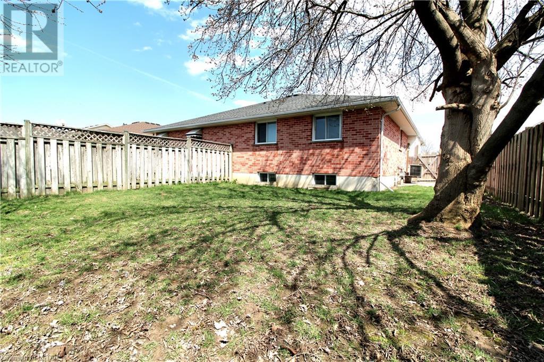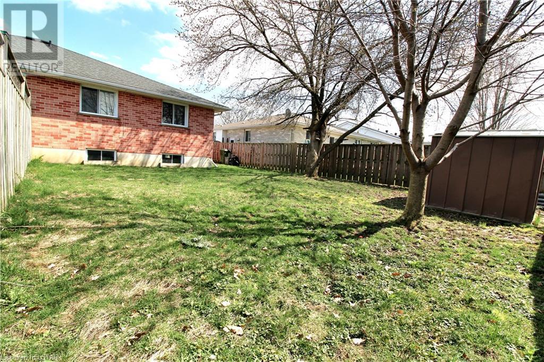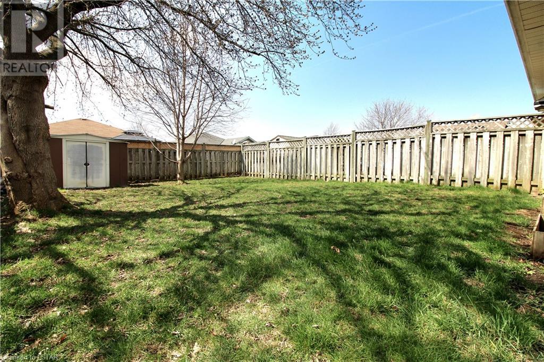22 Fanjoy Drive St. Thomas, Ontario N5R 6B4
4 Bedroom
2 Bathroom
1697.4800
Bungalow
Central Air Conditioning
Forced Air
$524,995
Check out this semi-detached with a fresh new look! Located in the desirable school district of Mitchell Hepburn, this home built in 1995 is ready for your family. Featuring 4 bedrooms, 2 full bathrooms, dining room and eat-in kitchen. The large living spaces are great for entertaining family and friends. Move the party outside to the patio for a fresh summer barbeque with privacy that comes from a fully fenced backyard. (id:42861)
Property Details
| MLS® Number | 40571683 |
| Property Type | Single Family |
| Amenities Near By | Airport, Hospital, Park, Place Of Worship, Playground, Public Transit, Schools, Shopping |
| Communication Type | High Speed Internet |
| Community Features | School Bus |
| Equipment Type | None |
| Features | Paved Driveway |
| Parking Space Total | 3 |
| Rental Equipment Type | None |
| Structure | Shed, Porch |
Building
| Bathroom Total | 2 |
| Bedrooms Above Ground | 3 |
| Bedrooms Below Ground | 1 |
| Bedrooms Total | 4 |
| Appliances | Dryer, Refrigerator, Stove |
| Architectural Style | Bungalow |
| Basement Development | Partially Finished |
| Basement Type | Full (partially Finished) |
| Constructed Date | 1995 |
| Construction Style Attachment | Semi-detached |
| Cooling Type | Central Air Conditioning |
| Exterior Finish | Brick Veneer, Vinyl Siding |
| Fire Protection | Smoke Detectors |
| Fixture | Ceiling Fans |
| Foundation Type | Poured Concrete |
| Heating Fuel | Natural Gas |
| Heating Type | Forced Air |
| Stories Total | 1 |
| Size Interior | 1697.4800 |
| Type | House |
| Utility Water | Municipal Water |
Land
| Access Type | Road Access |
| Acreage | No |
| Land Amenities | Airport, Hospital, Park, Place Of Worship, Playground, Public Transit, Schools, Shopping |
| Sewer | Municipal Sewage System |
| Size Depth | 115 Ft |
| Size Frontage | 33 Ft |
| Size Total Text | Under 1/2 Acre |
| Zoning Description | R2 |
Rooms
| Level | Type | Length | Width | Dimensions |
|---|---|---|---|---|
| Basement | 3pc Bathroom | Measurements not available | ||
| Basement | Utility Room | 24'6'' x 20'11'' | ||
| Basement | Bedroom | 12'11'' x 10'2'' | ||
| Basement | Recreation Room | 22'5'' x 14'10'' | ||
| Main Level | 4pc Bathroom | Measurements not available | ||
| Main Level | Bedroom | 14'9'' x 9'1'' | ||
| Main Level | Bedroom | 8'11'' x 11'6'' | ||
| Main Level | Primary Bedroom | 11'3'' x 11'5'' | ||
| Main Level | Kitchen | 10'11'' x 13'4'' | ||
| Main Level | Dining Room | 11'6'' x 9'1'' | ||
| Main Level | Living Room | 13'6'' x 15'11'' | ||
| Main Level | Foyer | 4'10'' x 4'7'' |
Utilities
| Cable | Available |
| Electricity | Available |
| Natural Gas | Available |
| Telephone | Available |
https://www.realtor.ca/real-estate/26756349/22-fanjoy-drive-st-thomas
Interested?
Contact us for more information

Joe Hughey
Salesperson
(519) 633-1020

RE/MAX Centre City Realty Inc.
36 First Avenue
St. Thomas, Ontario N5R 4M8
36 First Avenue
St. Thomas, Ontario N5R 4M8
(519) 633-1000
(519) 633-1020
