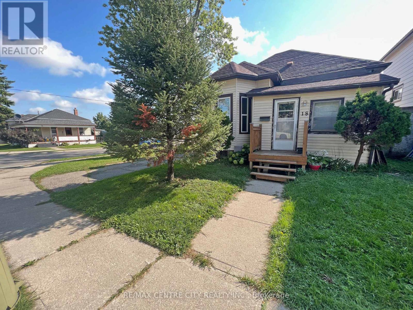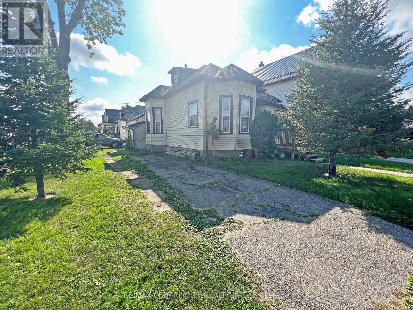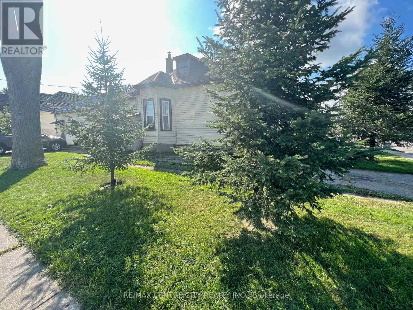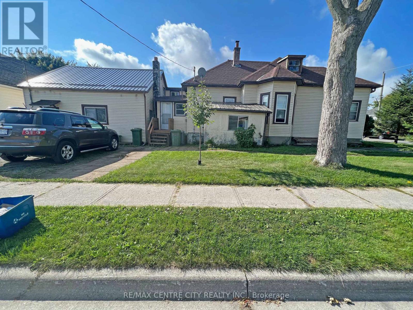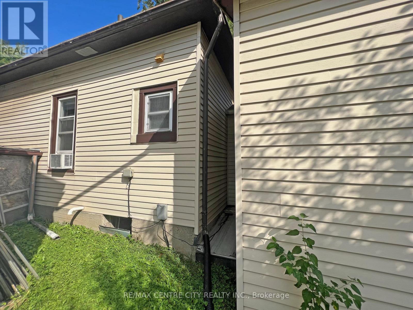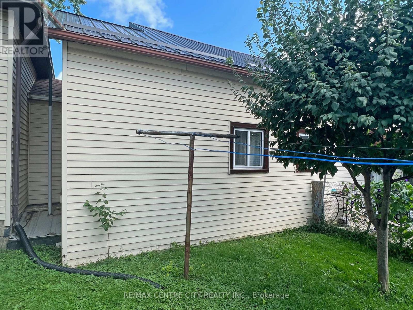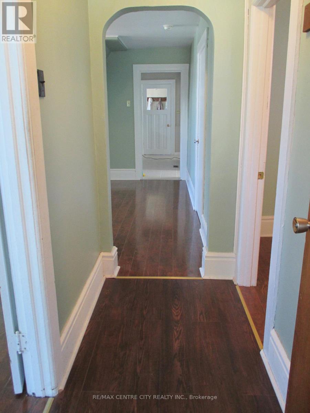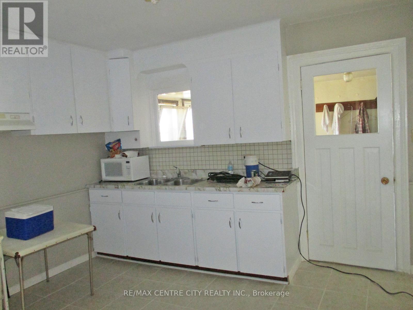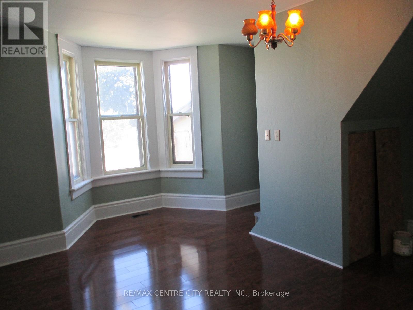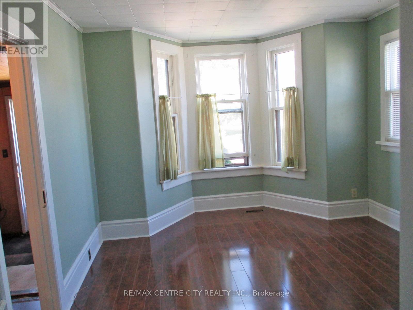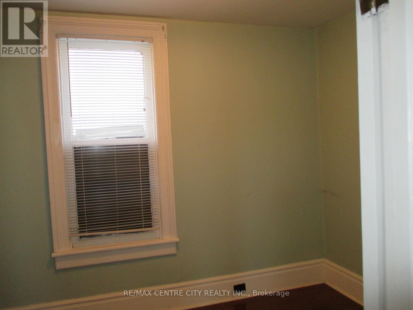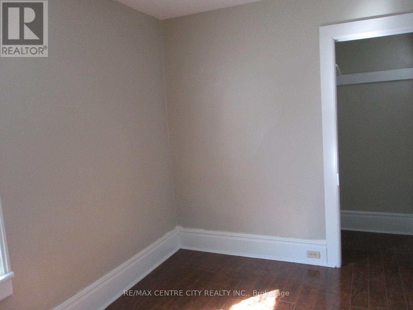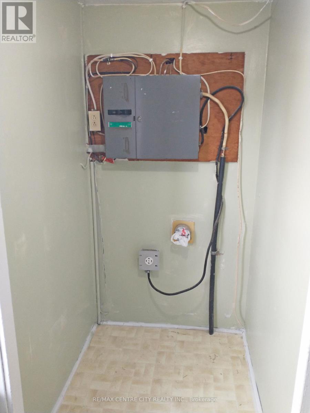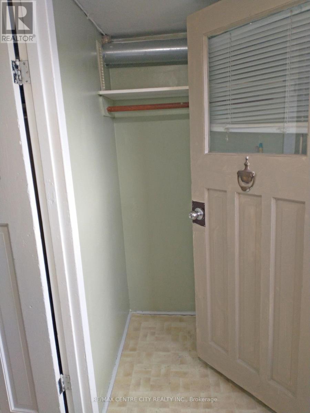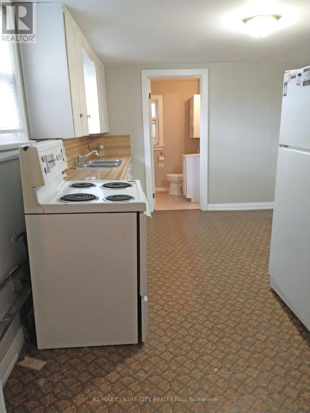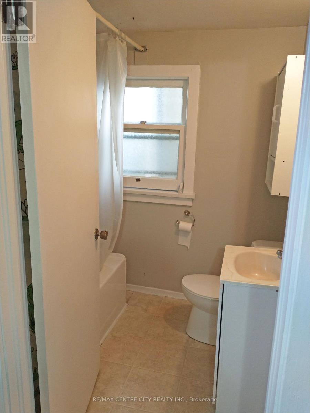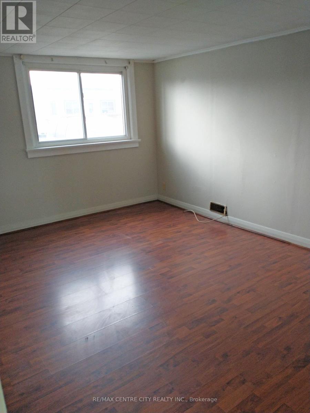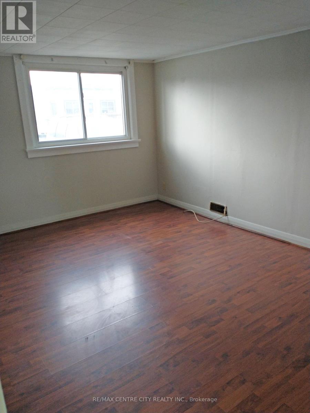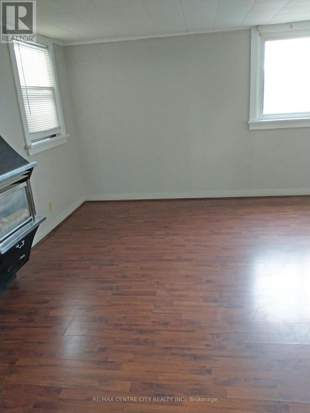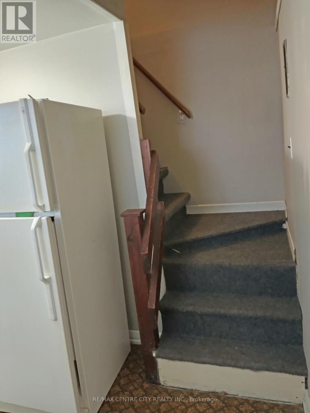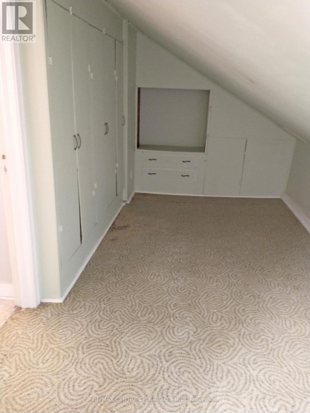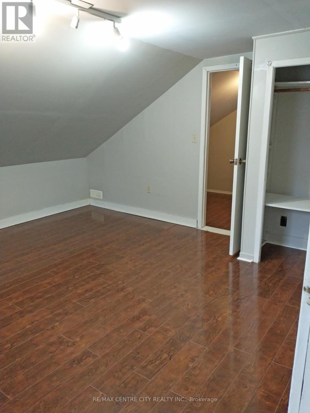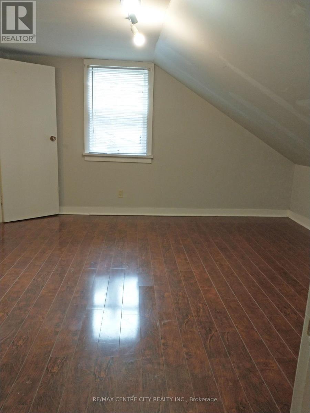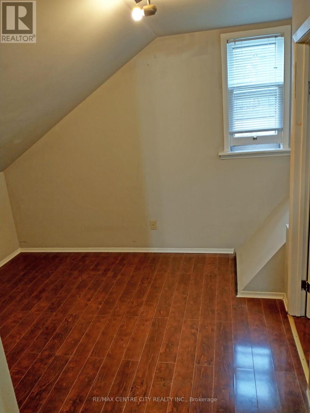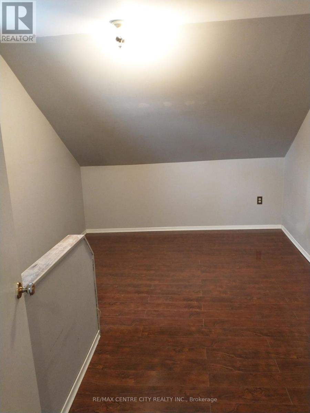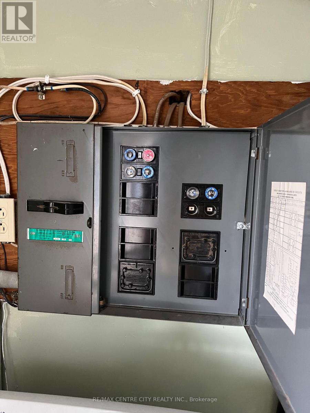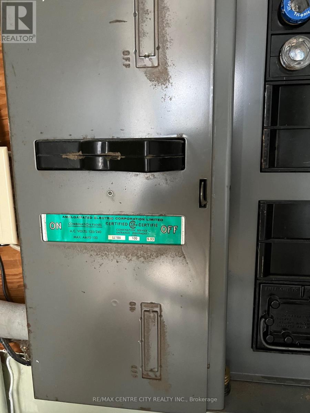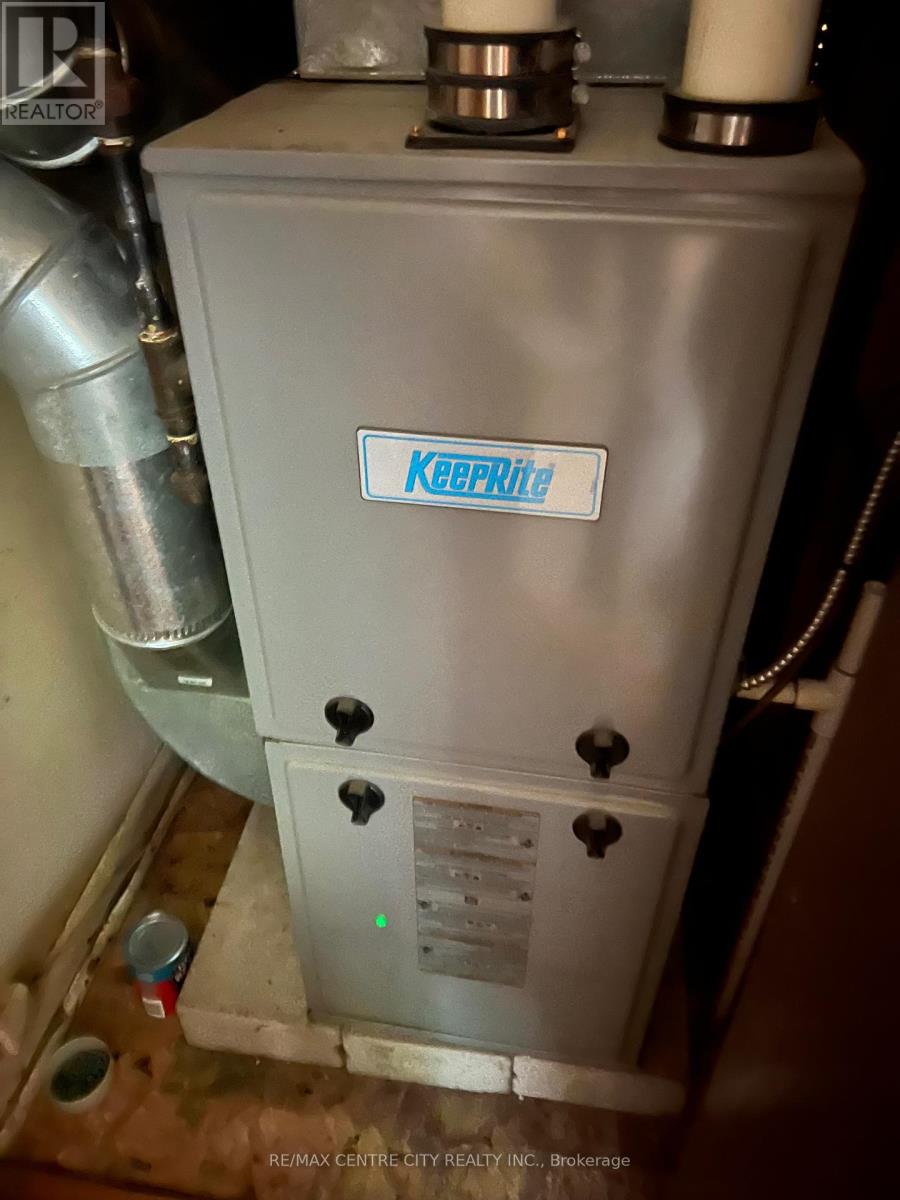18 Fourth Ave St. Thomas, Ontario N5R 4H2
$536,900
Unique Investment Property located close to all amenities in a desirable location of St Thomas. This property is a corner property and includes two houses - 18 Fourth Ave fronting on Fourth Ave., as well as 97 Erie Street fronting on Erie Street. So many options - full investment property, live in one unit and rent the other, or maybe use the second unit as a Granny/In-law suiteyou choose! Tenants pay heat and hydro and rents are as follows: Unit 1 (18 Fourth Ave) has 2 bedrooms, 1 bath, and another partially finished room in the attic - tenant is month to month and pays $1329/month. Unit 2 (97 Erie St)has 2 bedrooms, 1 bath, plus another room that could be used as a 3rd bedroom or office - tenant is month to month and pays $1470/month. 18 Fourth Ave has a partial basement and crawl space. 97 Erie has crawl space. Property is being sold in ""As-Is"" condition, as the seller/s has not lived in the property. The fireplace in Unit 2 is not working. (id:42861)
Property Details
| MLS® Number | X8218090 |
| Property Type | Single Family |
| Community Name | SE |
| Amenities Near By | Hospital, Public Transit |
| Community Features | Community Centre, School Bus |
| Parking Space Total | 4 |
Building
| Bathroom Total | 2 |
| Bedrooms Above Ground | 4 |
| Bedrooms Total | 4 |
| Basement Type | Partial |
| Construction Style Attachment | Semi-detached |
| Exterior Finish | Vinyl Siding |
| Heating Fuel | Natural Gas |
| Heating Type | Forced Air |
| Stories Total | 1 |
| Type | House |
Land
| Acreage | No |
| Land Amenities | Hospital, Public Transit |
| Size Irregular | 39.07 X 85.1 Ft |
| Size Total Text | 39.07 X 85.1 Ft |
Rooms
| Level | Type | Length | Width | Dimensions |
|---|---|---|---|---|
| Second Level | Bedroom | 4.39 m | 4.04 m | 4.39 m x 4.04 m |
| Second Level | Bedroom 2 | 3.1 m | 2.92 m | 3.1 m x 2.92 m |
| Second Level | Other | 4.47 m | 2.92 m | 4.47 m x 2.92 m |
| Main Level | Living Room | 3.66 m | 3.43 m | 3.66 m x 3.43 m |
| Main Level | Dining Room | 4.52 m | 3.94 m | 4.52 m x 3.94 m |
| Main Level | Kitchen | 3.63 m | 3.12 m | 3.63 m x 3.12 m |
| Main Level | Bedroom | 3.43 m | 2.29 m | 3.43 m x 2.29 m |
| Main Level | Bedroom 2 | 3.58 m | 2.46 m | 3.58 m x 2.46 m |
| Main Level | Laundry Room | 2.95 m | 2.01 m | 2.95 m x 2.01 m |
| Main Level | Kitchen | 4.37 m | 3.51 m | 4.37 m x 3.51 m |
| Main Level | Eating Area | 2.97 m | 2.34 m | 2.97 m x 2.34 m |
| Main Level | Living Room | 4.37 m | 4.01 m | 4.37 m x 4.01 m |
https://www.realtor.ca/real-estate/26727694/18-fourth-ave-st-thomas-se
Interested?
Contact us for more information

Brenda Creeden
Broker
(519) 631-0954
www.brenjohnston.com
www.facebook.com/people/Brenda-Johnston/680175415
ca.linkedin.com/pub/brenda-johnston/50/b8a/8ba
twitter.com/brenjohnston

36 First Avenue
St. Thomas, Ontario N5R 4M8
(519) 633-1000
(519) 633-1020
