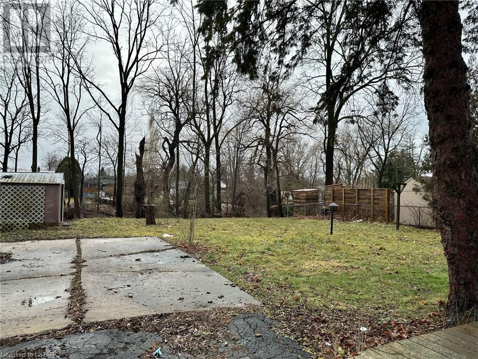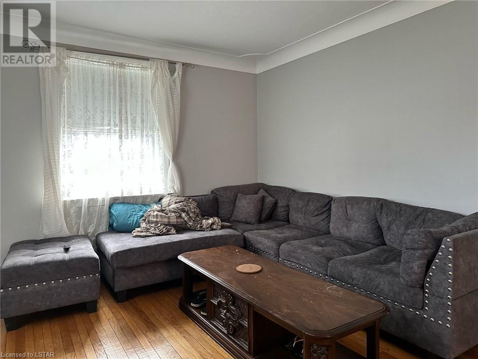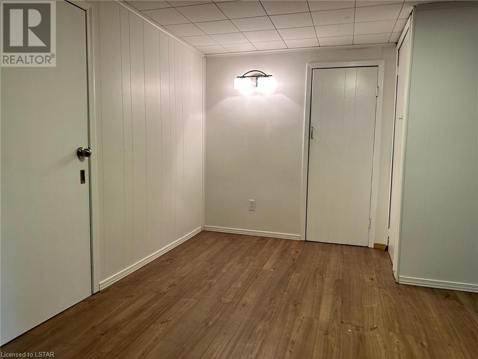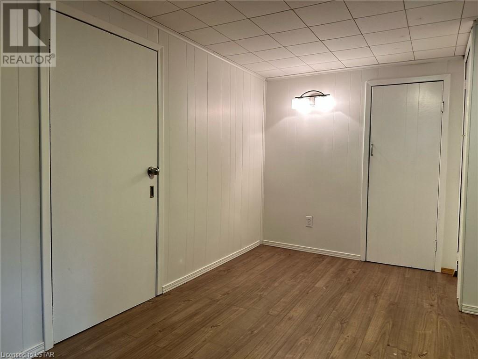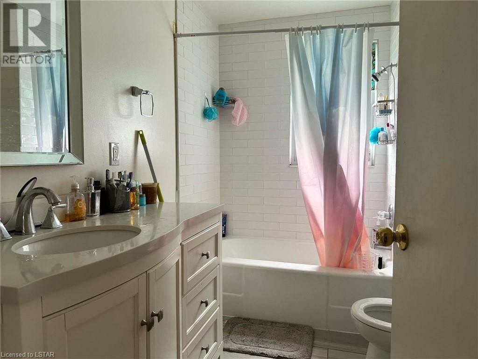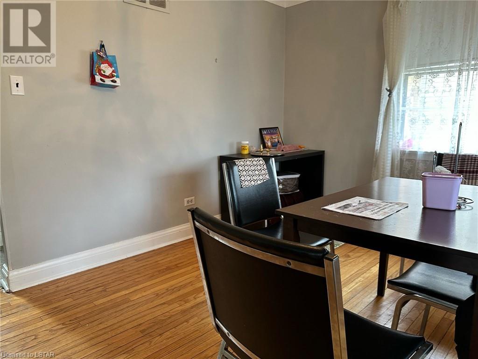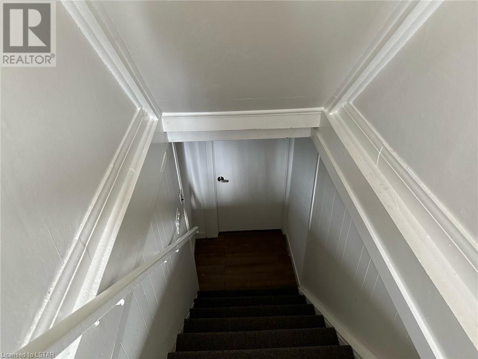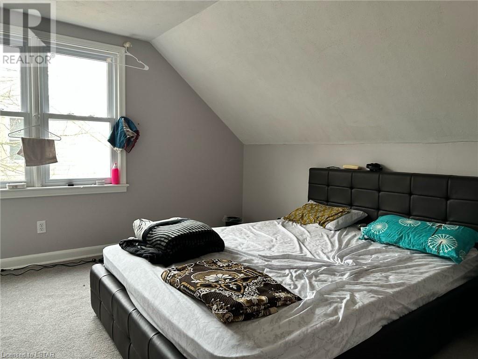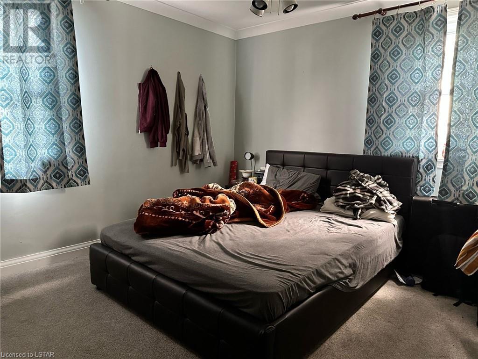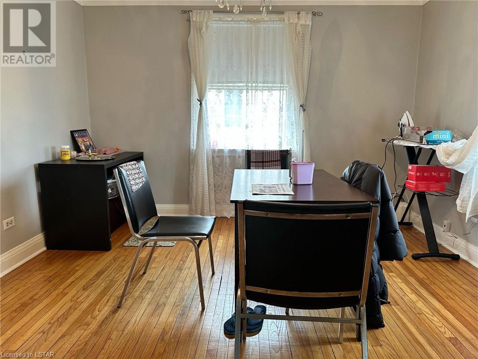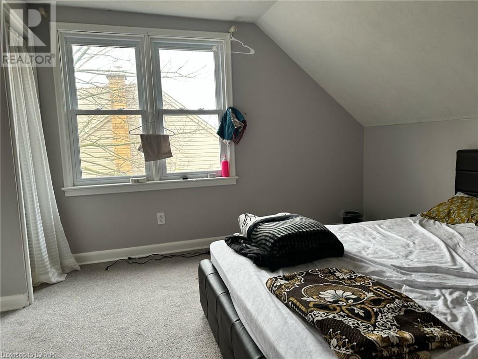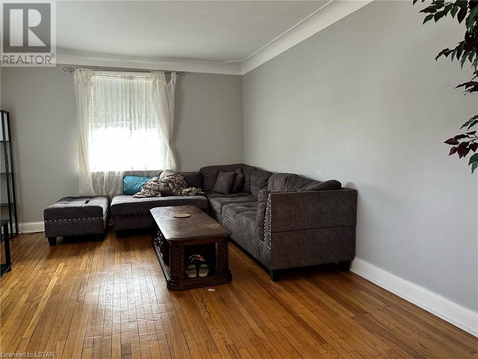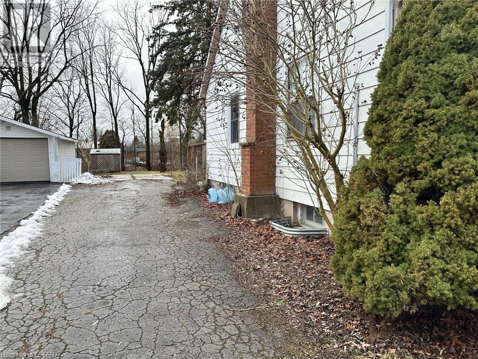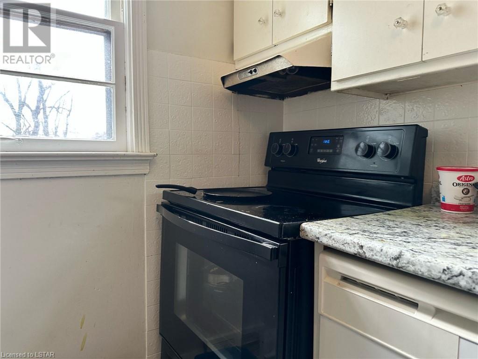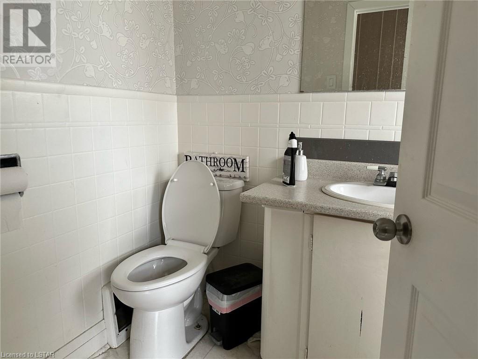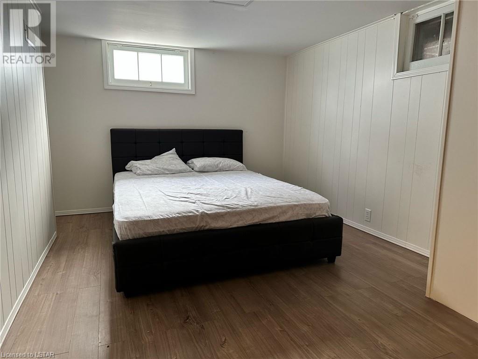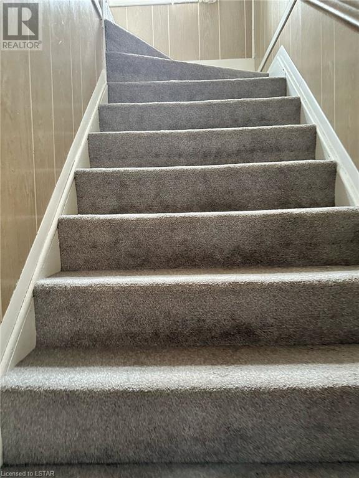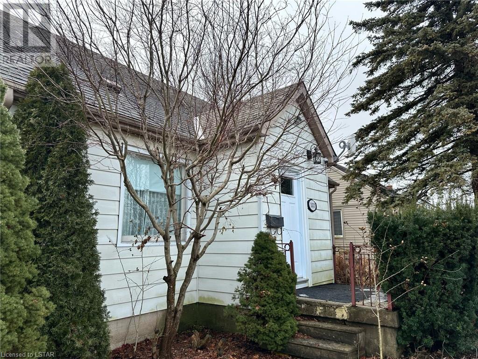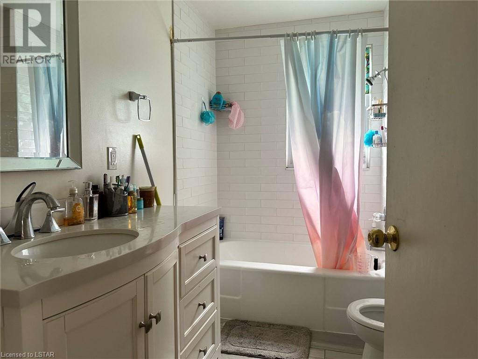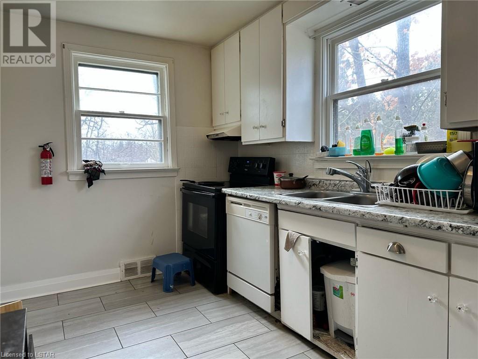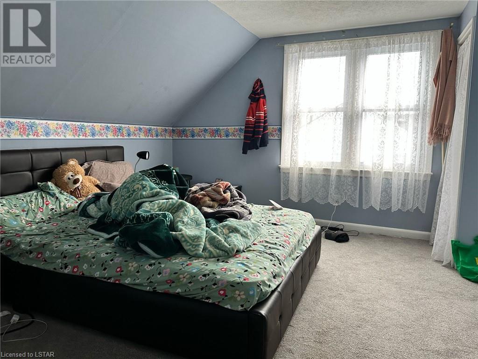157 Chestnut Street St. Thomas, Ontario N5R 2B3
$399,000
Beautiful property located close to shopping, schools and all amenities. This home has been updated and features a classic layout and backing onto a ravine with a creek at the bottom!!. Recent updates include some new windows, electrical updates, new bath on main, new tile flooring in kitchen and foyer. Features including hardwood in the living room/dining room, main floor has den , There are 2 large bedrooms with new windows on the second floor with updated bath. Lower level is updated with new laminate, new ceilings. Off the mudroom there is a large deck to enjoy the ravine. Very good opportunity to acquire this rare Gem! (id:42861)
Property Details
| MLS® Number | 40564876 |
| Property Type | Single Family |
| Amenities Near By | Airport, Park, Public Transit, Schools |
| Communication Type | High Speed Internet |
| Community Features | Community Centre |
| Parking Space Total | 3 |
| Structure | Shed |
Building
| Bathroom Total | 2 |
| Bedrooms Above Ground | 2 |
| Bedrooms Below Ground | 1 |
| Bedrooms Total | 3 |
| Appliances | Dryer, Refrigerator, Stove, Washer |
| Basement Development | Partially Finished |
| Basement Type | Full (partially Finished) |
| Construction Style Attachment | Detached |
| Cooling Type | None |
| Exterior Finish | Aluminum Siding |
| Half Bath Total | 1 |
| Heating Fuel | Natural Gas |
| Heating Type | Forced Air |
| Stories Total | 2 |
| Size Interior | 1650 |
| Type | House |
| Utility Water | Municipal Water |
Land
| Access Type | Road Access |
| Acreage | No |
| Fence Type | Partially Fenced |
| Land Amenities | Airport, Park, Public Transit, Schools |
| Sewer | Municipal Sewage System |
| Size Depth | 120 Ft |
| Size Frontage | 60 Ft |
| Size Total Text | Under 1/2 Acre |
| Zoning Description | R3 |
Rooms
| Level | Type | Length | Width | Dimensions |
|---|---|---|---|---|
| Second Level | 2pc Bathroom | Measurements not available | ||
| Second Level | Bedroom | 10'10'' x 12'2'' | ||
| Second Level | Bedroom | 10'10'' x 12'2'' | ||
| Basement | Laundry Room | Measurements not available | ||
| Basement | Bedroom | 11'0'' x 9'10'' | ||
| Basement | Family Room | 20'0'' x 15'0'' | ||
| Main Level | Mud Room | 7'6'' x 6'3'' | ||
| Main Level | 4pc Bathroom | Measurements not available | ||
| Main Level | Den | 12'11'' x 10'2'' | ||
| Main Level | Kitchen | 13'0'' x 8'0'' | ||
| Main Level | Dining Room | 11'8'' x 13'0'' | ||
| Main Level | Living Room | 11'8'' x 15'9'' |
Utilities
| Cable | Available |
| Electricity | Available |
| Natural Gas | Available |
| Telephone | Available |
https://www.realtor.ca/real-estate/26691032/157-chestnut-street-st-thomas
Interested?
Contact us for more information

Tina Kothari
Broker of Record
www.facebook.com/tinakrealtor/
www.linkedin.com/in/namrata-kothari-8581bb41/
https://www.instagram.com/?hl=en
1305 Silverfox Drive
London, Ontario N6G 0V8
(519) 933-8945
tkrealestateprof@gmail.com
