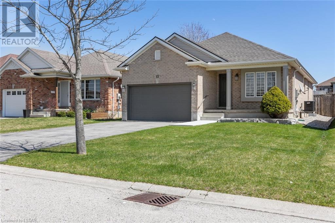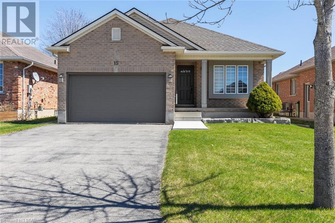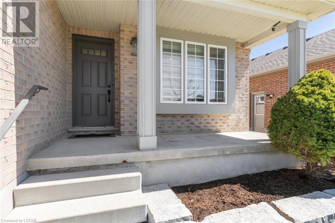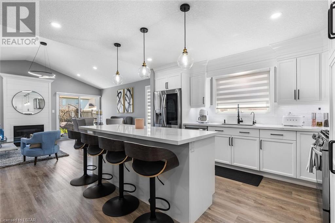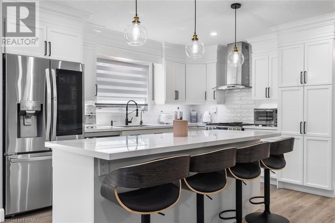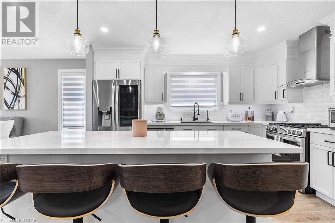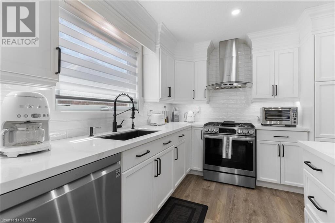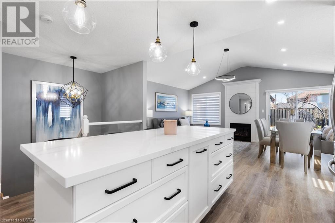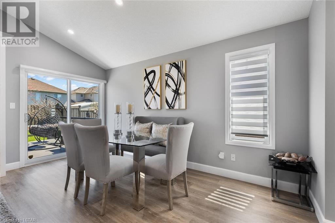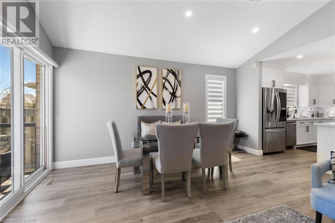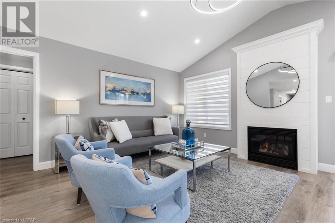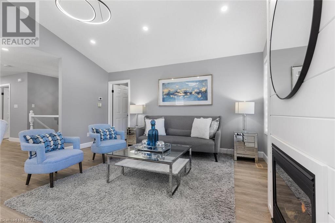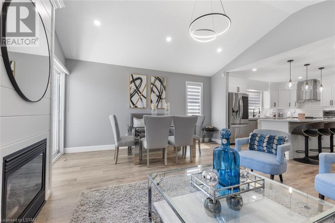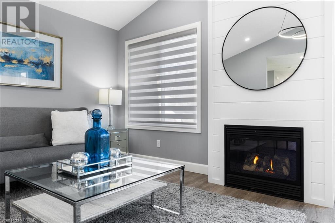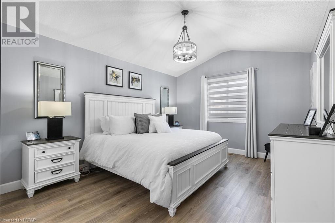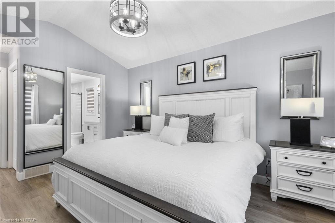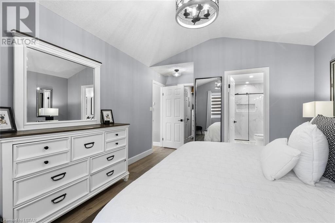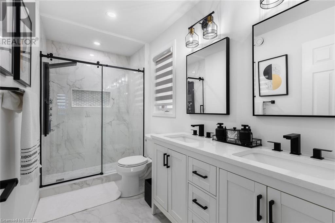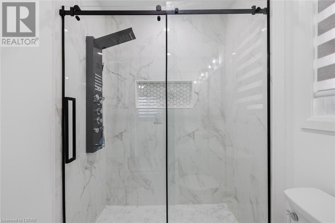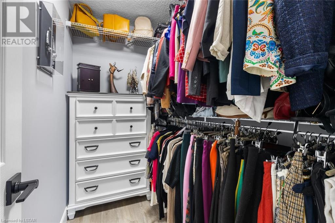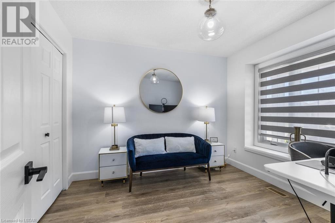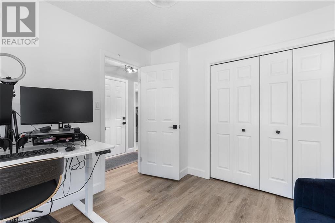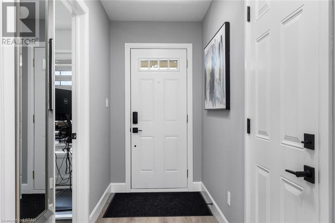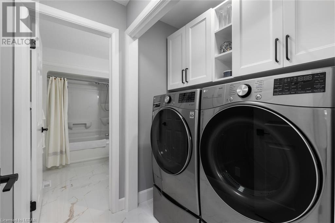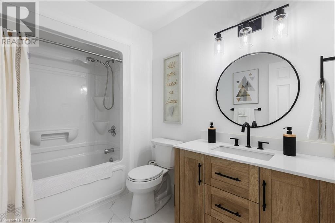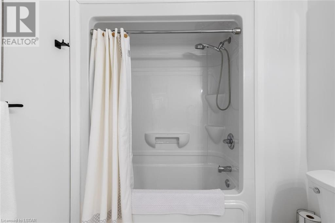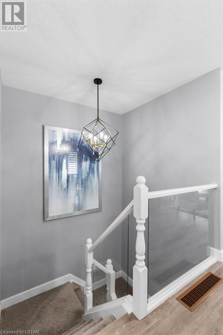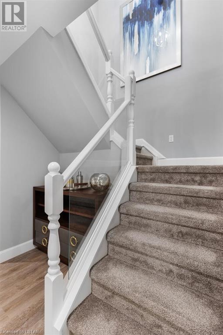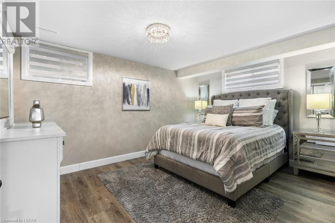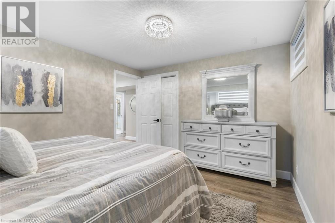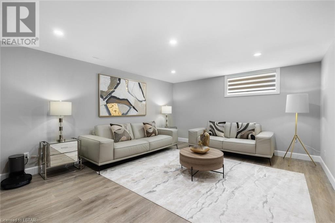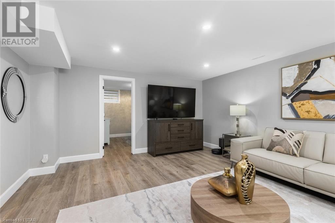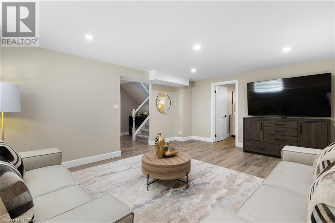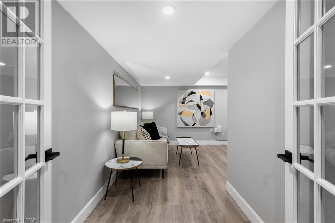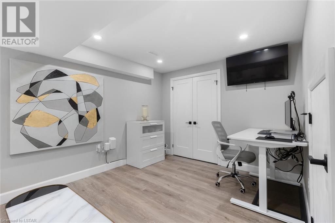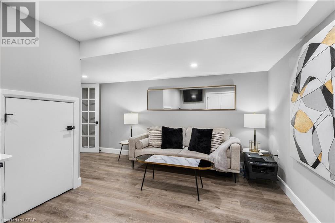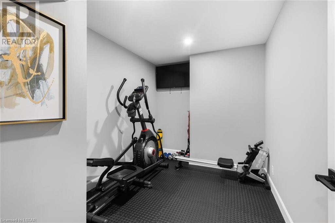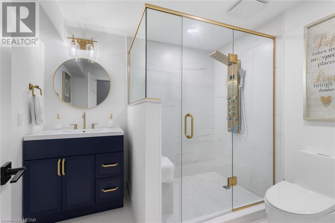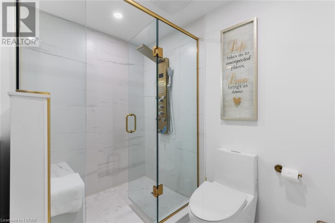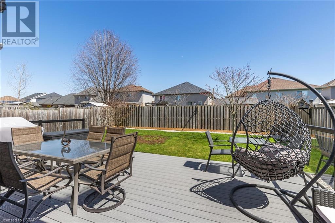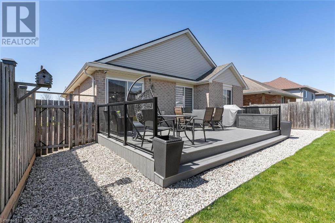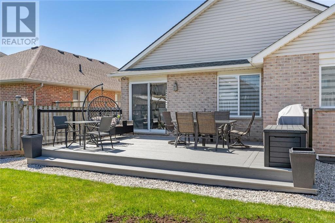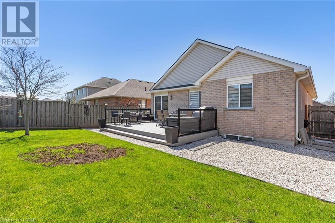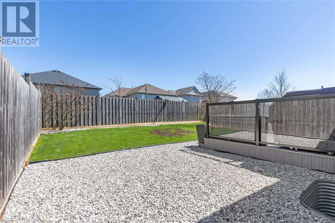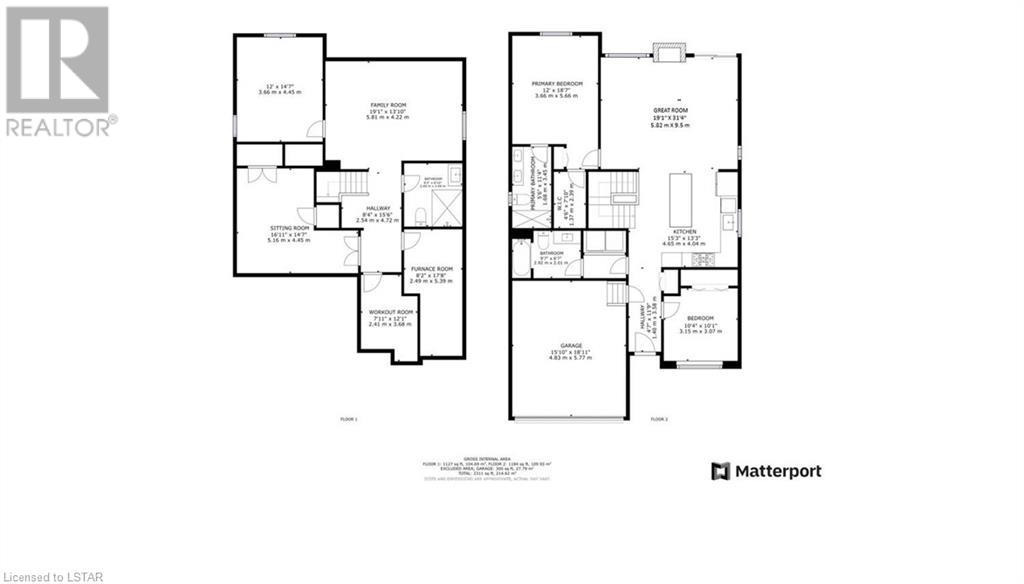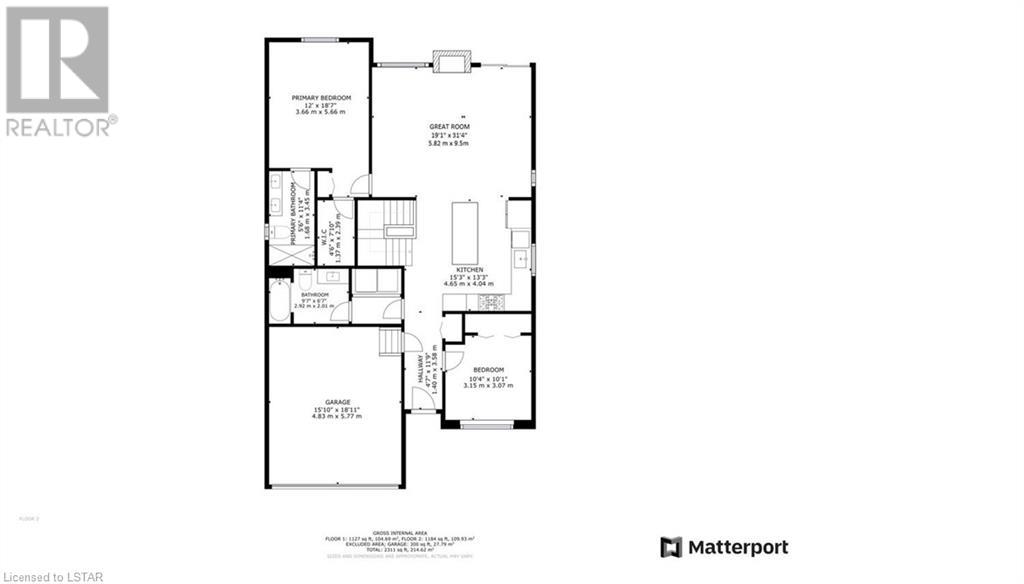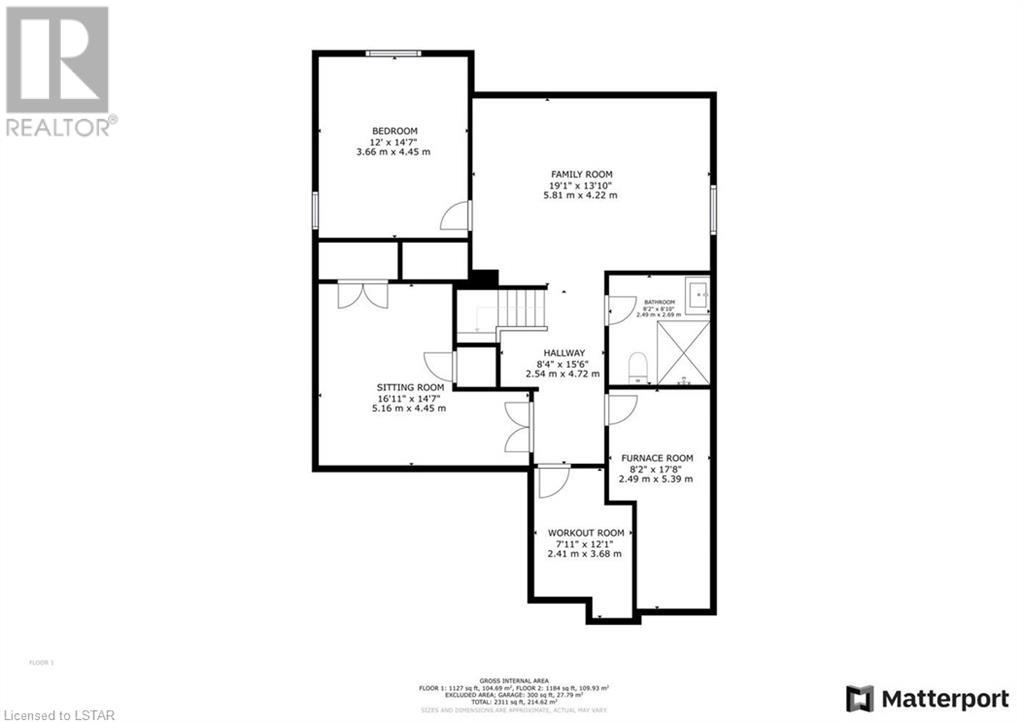15 Hagerman Crescent St. Thomas, Ontario N5R 6M2
$739,900
Completely renovated top to bottom! Located in a quiet neighbourhood this 3 bedroom 3 bathroom home is spectacular! The pride of ownership is evident as soon as you enter this home. The open concept main floor features a beautiful kitchen with new stainless steel appliances, a large living room with a fireplace, primary bedroom with ensuite and walk in closet, second bedroom, large laundry room and a 4 piece bathroom all finished with modern touches. The basement is fantastic with a large bedroom, spacious recroom, office, gym/hobby room and a stunning 3 piece bathroom. The backyard has a new composite deck with glass railings and natural gas BBQ hook up. Around the side of the house new rock was placed so there is no need to cut the grass, as well as new armour rocks in the front garden. This home is a must see! Book your showing today!! (id:42861)
Property Details
| MLS® Number | 40572757 |
| Property Type | Single Family |
| Amenities Near By | Hospital, Park, Place Of Worship, Public Transit, Shopping |
| Communication Type | High Speed Internet |
| Features | Paved Driveway, Sump Pump |
| Parking Space Total | 5 |
| Structure | Porch |
Building
| Bathroom Total | 3 |
| Bedrooms Above Ground | 2 |
| Bedrooms Below Ground | 1 |
| Bedrooms Total | 3 |
| Appliances | Dishwasher, Dryer, Refrigerator, Stove, Washer, Hood Fan, Garage Door Opener |
| Architectural Style | Bungalow |
| Basement Development | Finished |
| Basement Type | Full (finished) |
| Constructed Date | 2007 |
| Construction Style Attachment | Detached |
| Cooling Type | Central Air Conditioning |
| Exterior Finish | Brick, Vinyl Siding |
| Fireplace Present | Yes |
| Fireplace Total | 1 |
| Foundation Type | Block |
| Heating Fuel | Natural Gas |
| Heating Type | Forced Air |
| Stories Total | 1 |
| Size Interior | 2311 |
| Type | House |
| Utility Water | Municipal Water |
Parking
| Attached Garage |
Land
| Access Type | Road Access |
| Acreage | No |
| Land Amenities | Hospital, Park, Place Of Worship, Public Transit, Shopping |
| Sewer | Municipal Sewage System |
| Size Depth | 107 Ft |
| Size Frontage | 42 Ft |
| Size Total Text | Under 1/2 Acre |
| Zoning Description | R1 |
Rooms
| Level | Type | Length | Width | Dimensions |
|---|---|---|---|---|
| Basement | 3pc Bathroom | 8'2'' x 8'11'' | ||
| Basement | Gym | 7'11'' x 12'1'' | ||
| Basement | Office | 16'11'' x 14'7'' | ||
| Basement | Family Room | 19'1'' x 13'10'' | ||
| Basement | Bedroom | 12'0'' x 14'7'' | ||
| Main Level | 4pc Bathroom | 9'7'' x 6'7'' | ||
| Main Level | Full Bathroom | 5'6'' x 11'4'' | ||
| Main Level | Laundry Room | 6'7'' | ||
| Main Level | Great Room | 31'4'' x 19'1'' | ||
| Main Level | Kitchen | 15'3'' x 13'3'' | ||
| Main Level | Bedroom | 10'4'' x 10'1'' | ||
| Main Level | Primary Bedroom | 12'0'' x 18'7'' |
Utilities
| Cable | Available |
| Natural Gas | Available |
https://www.realtor.ca/real-estate/26758582/15-hagerman-crescent-st-thomas
Interested?
Contact us for more information

Craig Durand
Salesperson
https://craigdurand.com/
https://www.instagram.com/craig_durand_real_estate_/

931 Oxford Street East
London, Ontario N5Y 3K1
(519) 649-1888
www.soldbyblue.ca/
https://www.facebook.com/soldbyblue
https://twitter.com/BLUEForestRE
