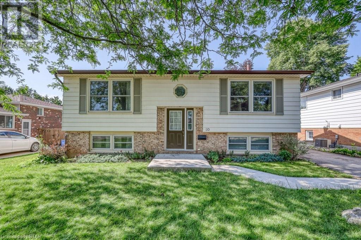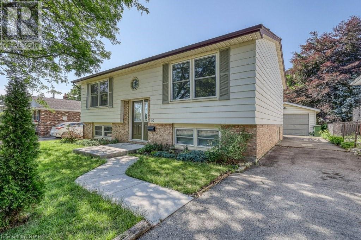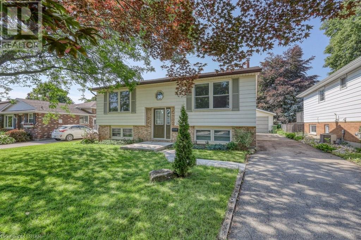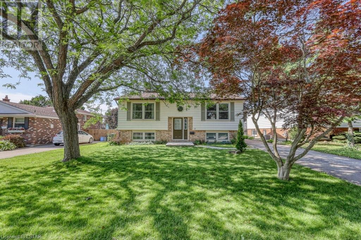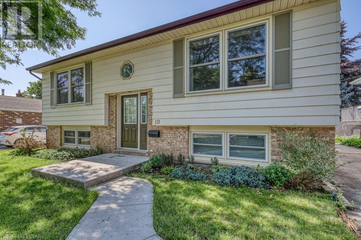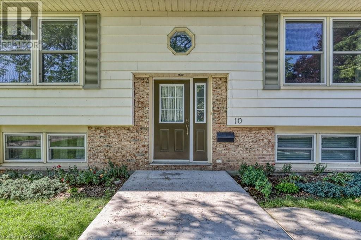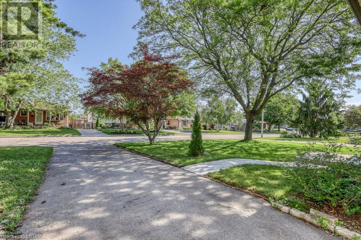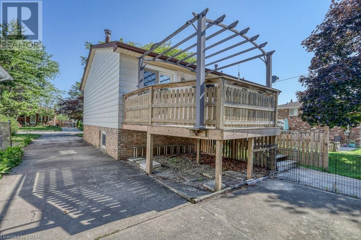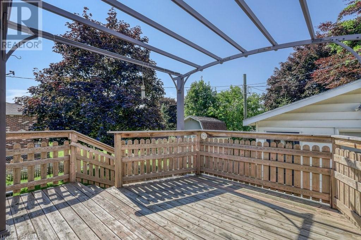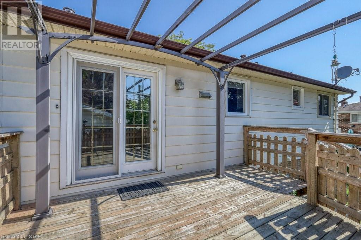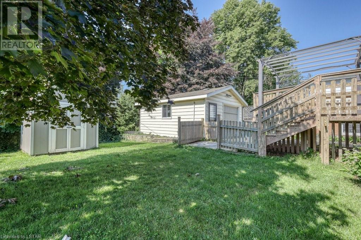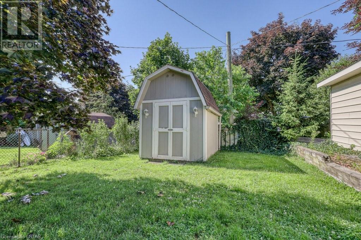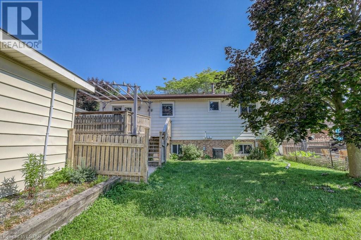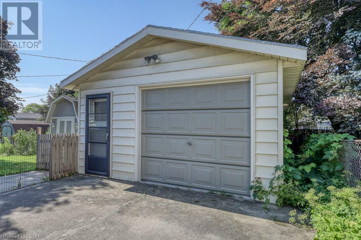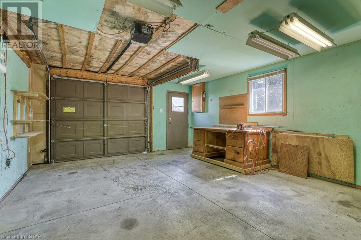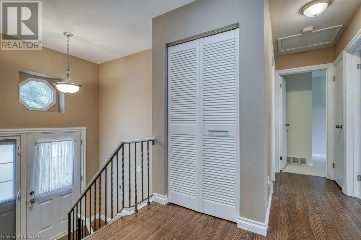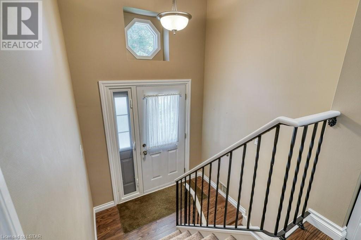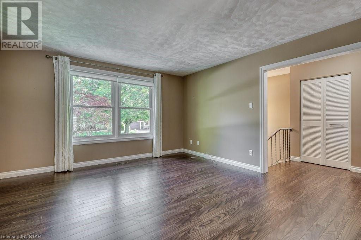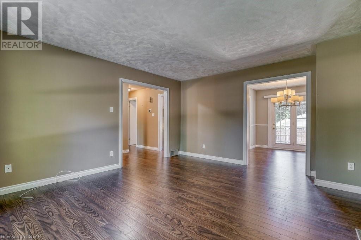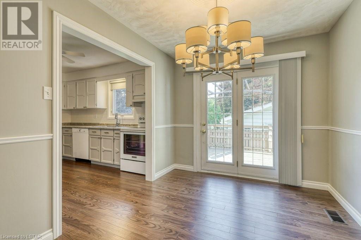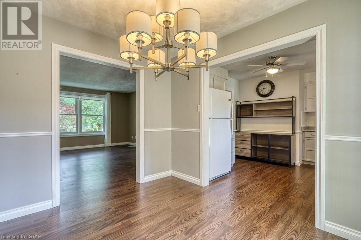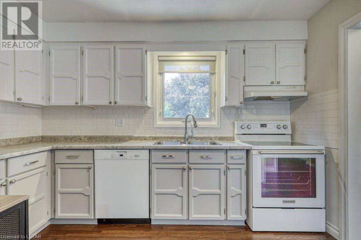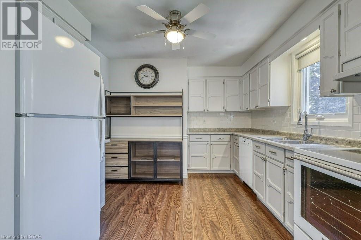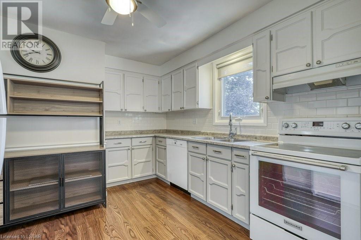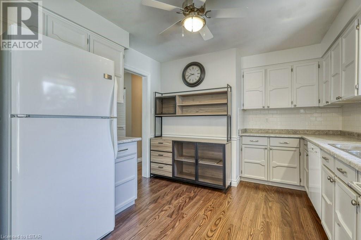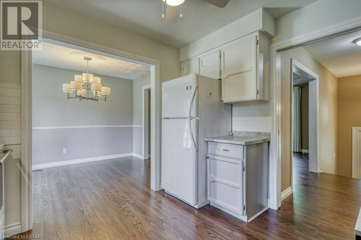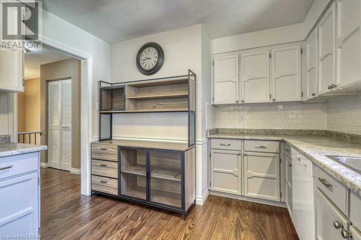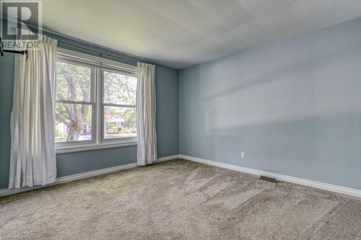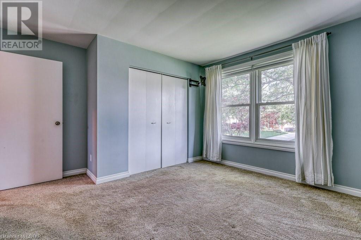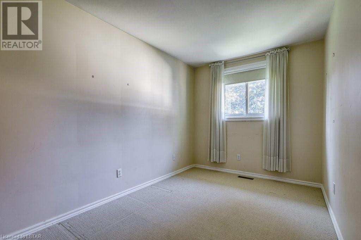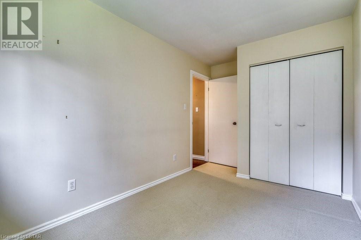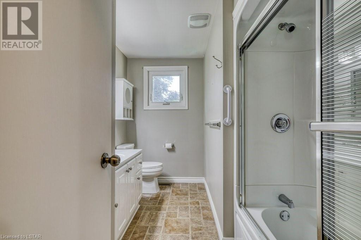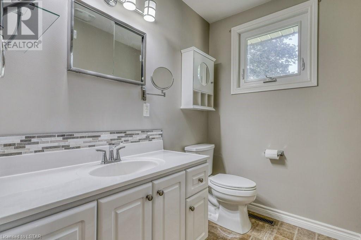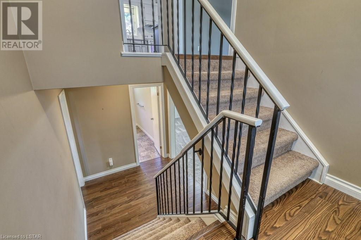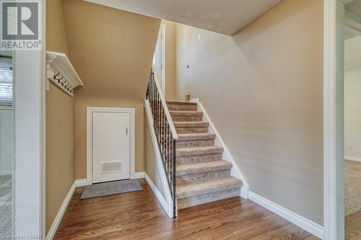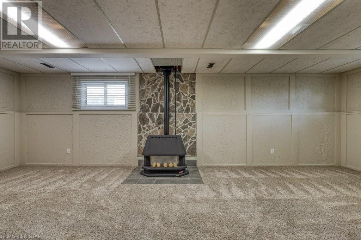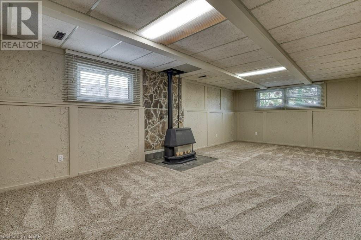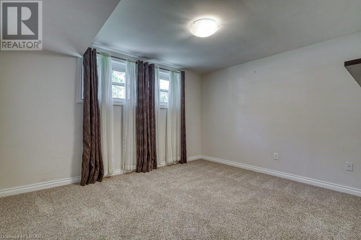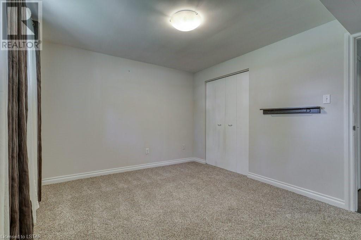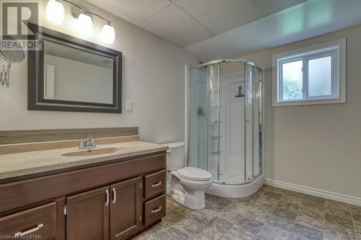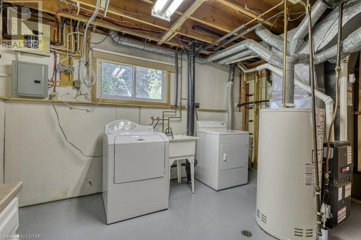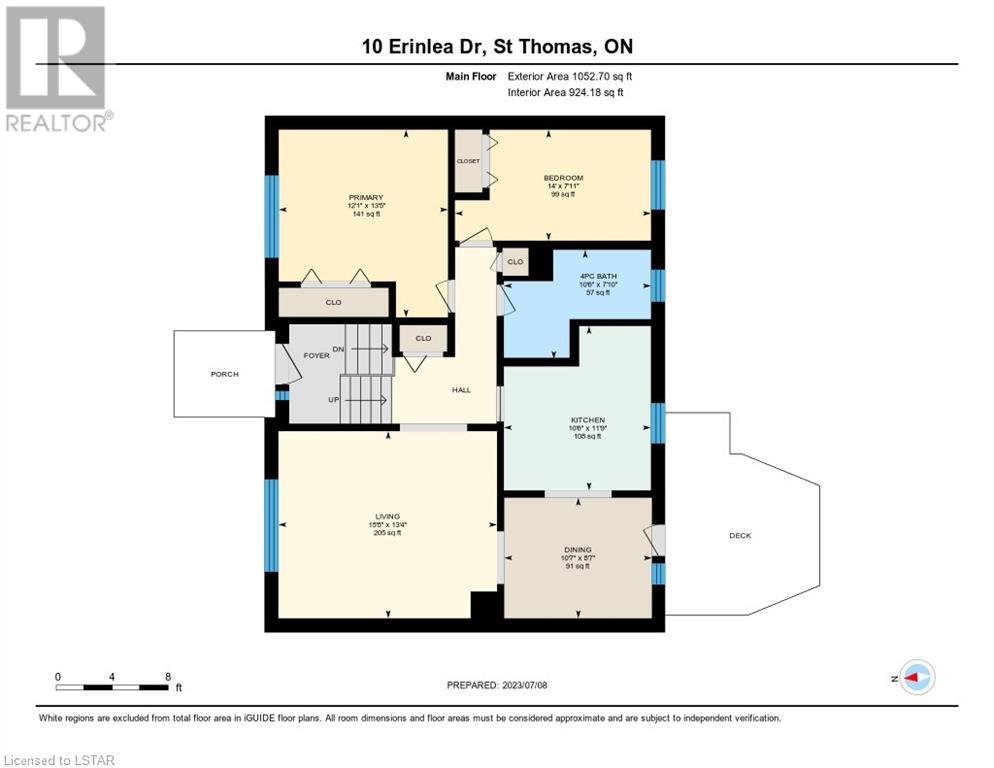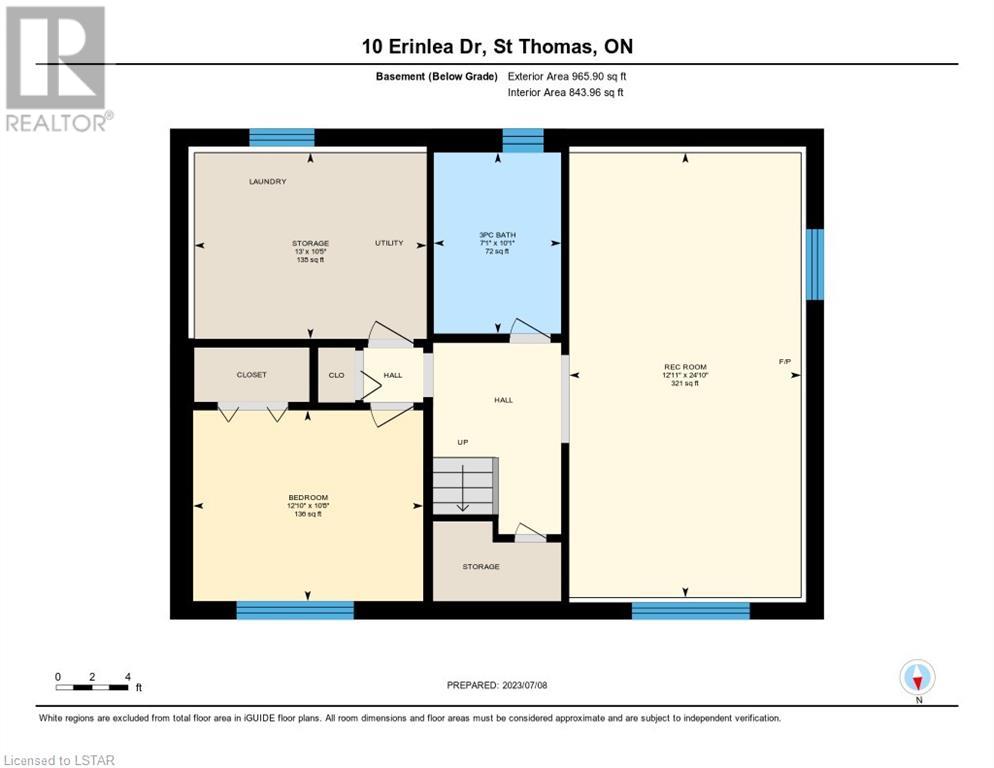10 Erinlea Drive St. Thomas, Ontario N5R 5N8
$579,900
Discover this impeccably maintained south side raised bungalow, exuding charm and functionality. Step inside to find a spacious open landing leading up to the main floor. The main level features a comfortable living room, a bright dining room with backyard access, and a well-equipped kitchen. Two perfectly sized bedrooms and a 4-piece bathroom complete the main floor. The lower level offers ample natural light, showcasing a large family room, guest bedroom, full bathroom, and laundry/utility room. Outside, enjoy parking for up to 4 vehicles, an oversized single detached garage, a back deck overlooking the yard, and a spacious shed. Don't miss this opportunity to own a home that epitomizes pride of ownership. Schedule a viewing today! (id:42861)
Property Details
| MLS® Number | 40566484 |
| Property Type | Single Family |
| Amenities Near By | Park, Place Of Worship, Public Transit, Schools, Shopping |
| Communication Type | High Speed Internet |
| Community Features | Quiet Area |
| Equipment Type | Water Heater |
| Parking Space Total | 5 |
| Rental Equipment Type | Water Heater |
| Structure | Shed |
Building
| Bathroom Total | 2 |
| Bedrooms Above Ground | 2 |
| Bedrooms Below Ground | 1 |
| Bedrooms Total | 3 |
| Appliances | Dishwasher, Dryer, Refrigerator, Stove, Washer, Garage Door Opener |
| Architectural Style | Raised Bungalow |
| Basement Development | Finished |
| Basement Type | Full (finished) |
| Constructed Date | 1979 |
| Construction Style Attachment | Detached |
| Cooling Type | Central Air Conditioning |
| Exterior Finish | Aluminum Siding, Brick |
| Fire Protection | Smoke Detectors |
| Fireplace Present | Yes |
| Fireplace Total | 1 |
| Foundation Type | Poured Concrete |
| Heating Fuel | Natural Gas |
| Heating Type | Forced Air |
| Stories Total | 1 |
| Size Interior | 1768.1400 |
| Type | House |
| Utility Water | Municipal Water |
Parking
| Detached Garage |
Land
| Access Type | Road Access |
| Acreage | No |
| Land Amenities | Park, Place Of Worship, Public Transit, Schools, Shopping |
| Landscape Features | Landscaped |
| Sewer | Municipal Sewage System |
| Size Depth | 99 Ft |
| Size Frontage | 50 Ft |
| Size Total Text | Under 1/2 Acre |
| Zoning Description | R-1 |
Rooms
| Level | Type | Length | Width | Dimensions |
|---|---|---|---|---|
| Basement | Storage | 13'0'' x 10'5'' | ||
| Basement | Recreation Room | 12'11'' x 24'10'' | ||
| Basement | Bedroom | 12'10'' x 10'8'' | ||
| Basement | 3pc Bathroom | 7'1'' x 10'1'' | ||
| Main Level | Primary Bedroom | 13'5'' x 12'1'' | ||
| Main Level | Living Room | 13'4'' x 15'8'' | ||
| Main Level | Kitchen | 11'9'' x 10'6'' | ||
| Main Level | Dining Room | 8'7'' x 10'7'' | ||
| Main Level | Bedroom | 7'11'' x 14'0'' | ||
| Main Level | 4pc Bathroom | 7'10'' x 10'6'' |
Utilities
| Cable | Available |
| Electricity | Available |
| Natural Gas | Available |
| Telephone | Available |
https://www.realtor.ca/real-estate/26719150/10-erinlea-drive-st-thomas
Interested?
Contact us for more information

Bruce Thomas
Salesperson
(519) 631-9716
www.linkedin.com/in/brucethomasroyallepage

808 Talbot Street
St. Thomas, Ontario N5P 1E2
(519) 633-0600
(519) 631-9716
www.royallepagetriland.com
