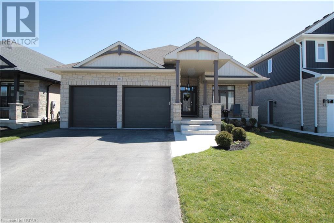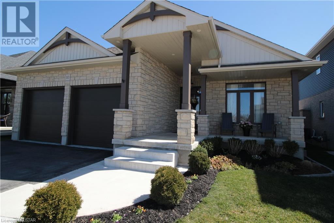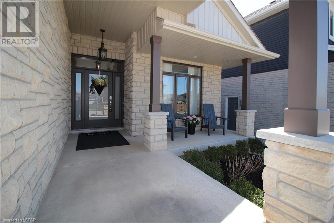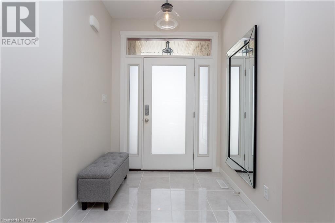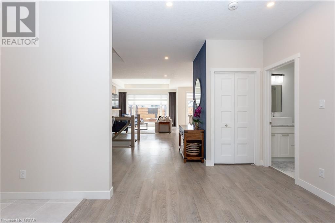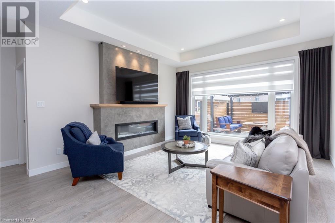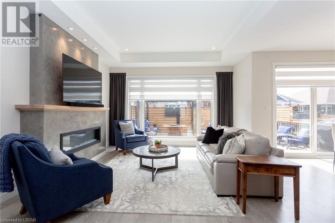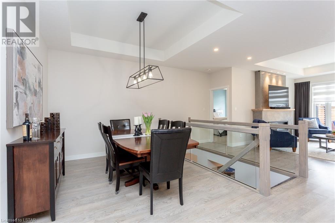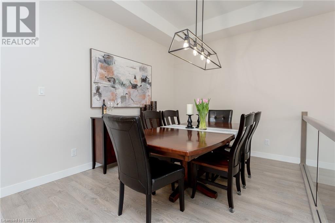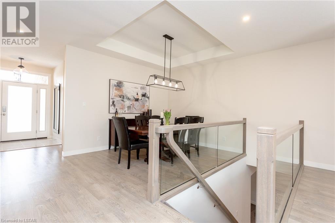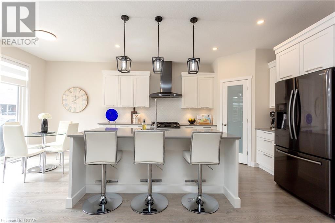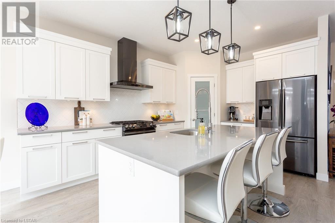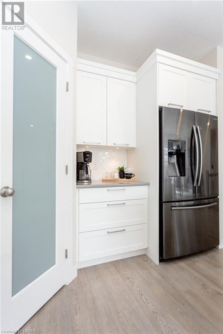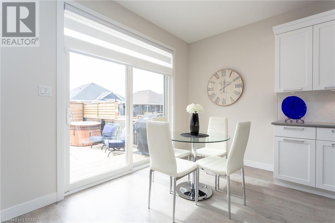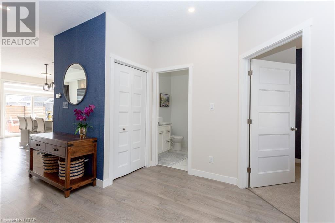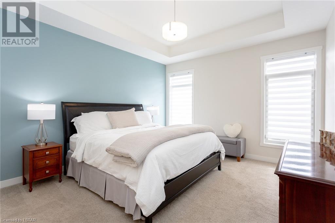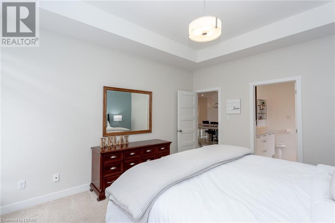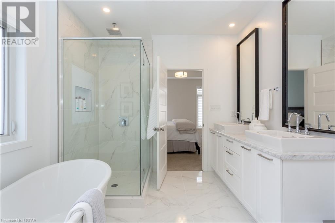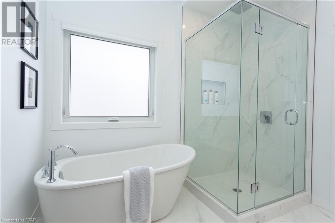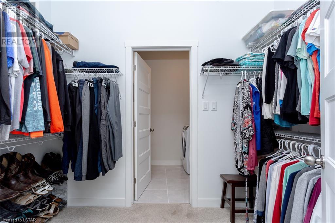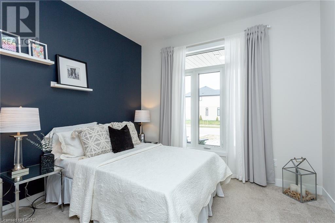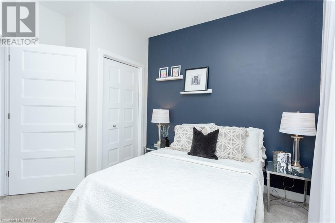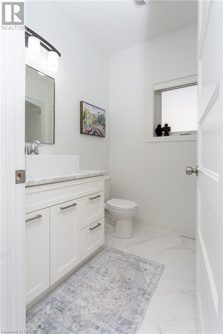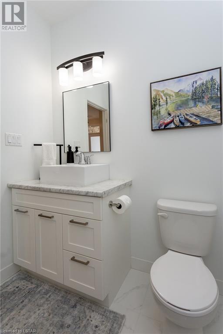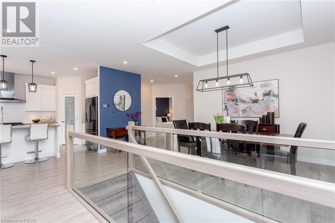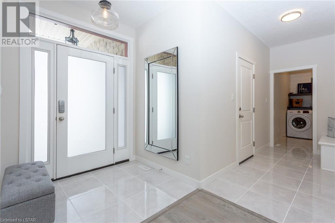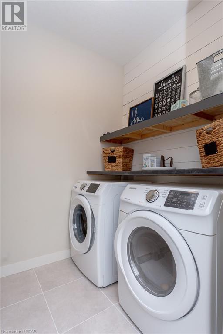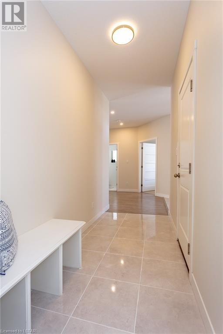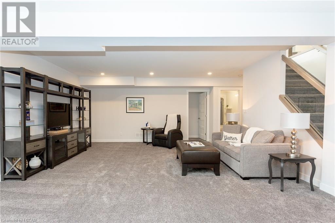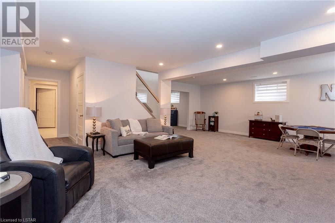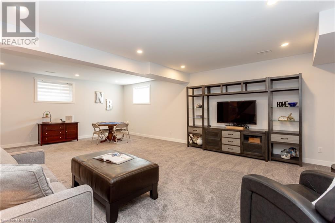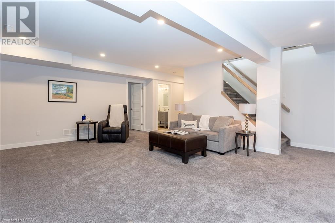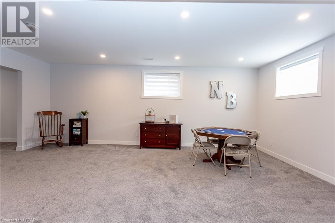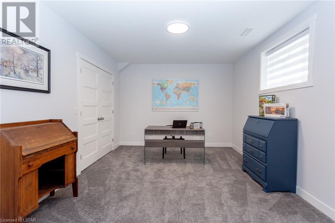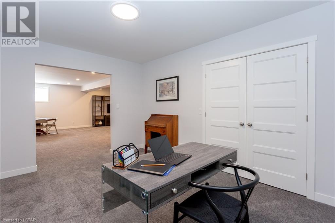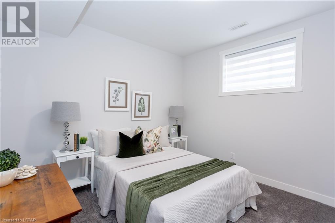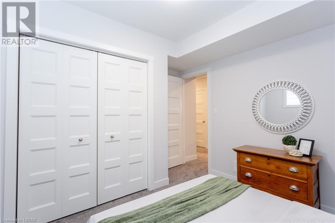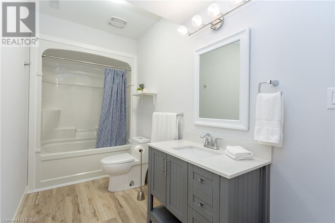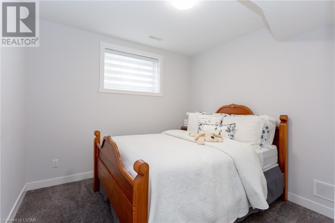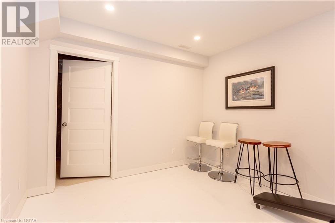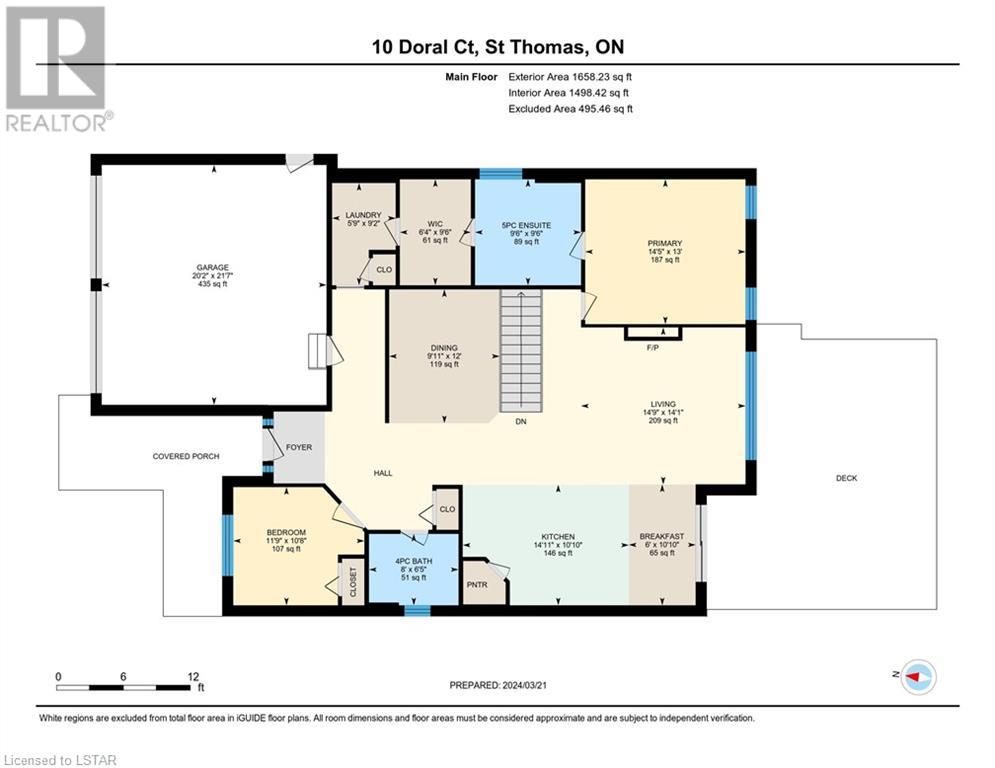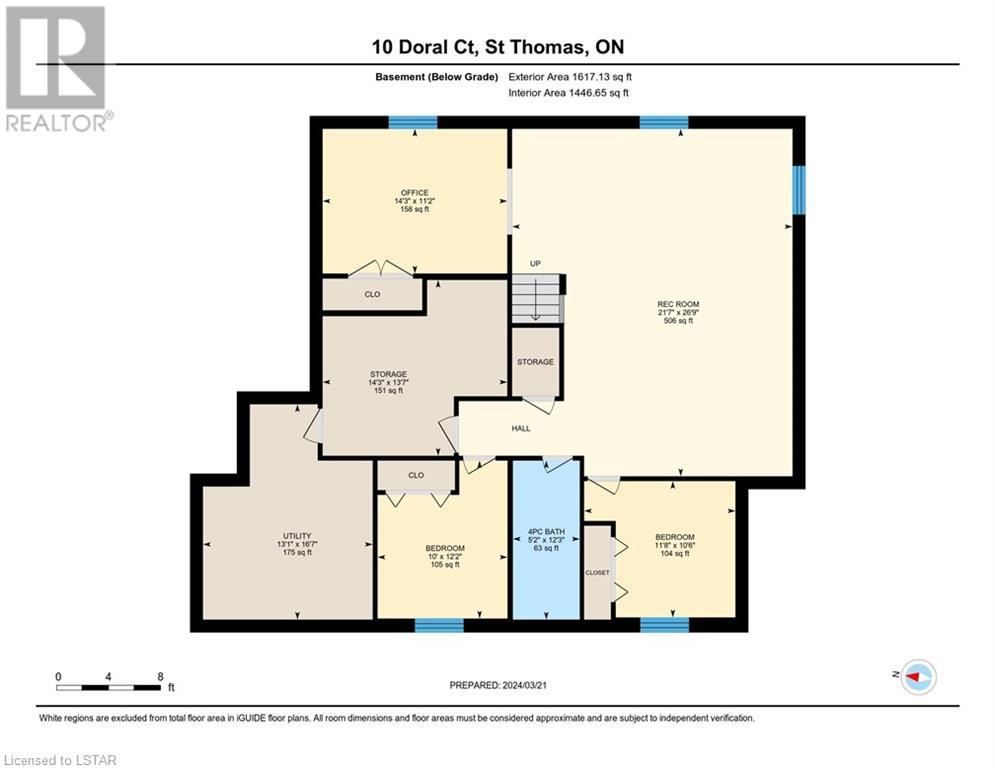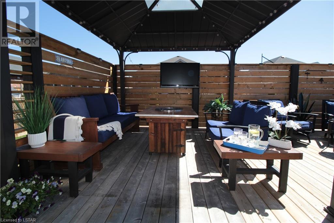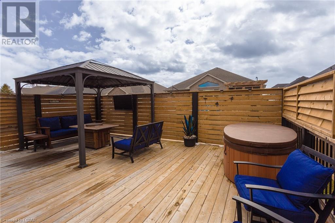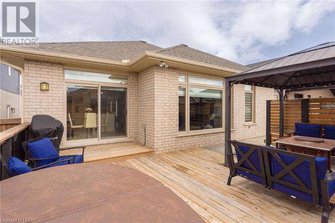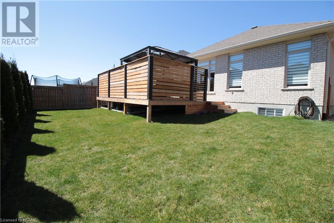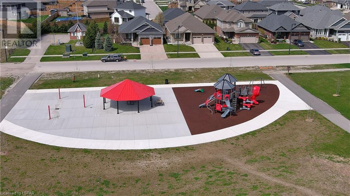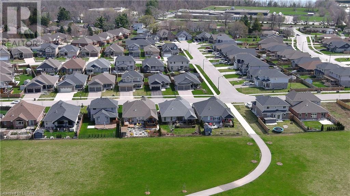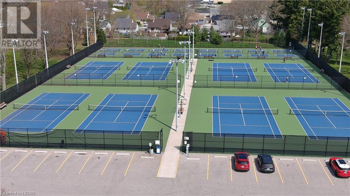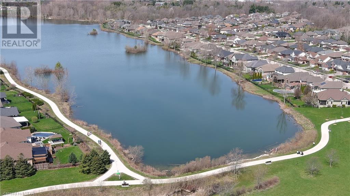10 Doral Court St. Thomas, Ontario N5R 0G4
$869,900
Nestled in the heart of St. Thomas, this charming home offers the ideal balance of comfort and convenience. Enjoy the prime location, just steps away from elementary and high schools, Pinafore Park, pickleball and tennis courts, Lake Margaret, hiking trails and Shaw Valley Park. Plus, with Port Stanley's beaches a mere 10-minute drive and easy access to the 401 Highway in less than 15 minutes, every adventure is within reach. Experience luxury living in this stunning 2+2 bedroom bungalow boasting numerous upgrades throughout. With 1,635 square feet of quality living space on the open concept main floor plus approx. 1,300 square feet finished in the lower level, this home offers amble room for a growing family or retirees. Enjoy the elegance of 9 ft. ceilings on the man floor complemented by tray ceilings in the living room, dining room and primary bedroom. The modern kitchen is a chef's delight with quartz countertops, a pantry and a large island perfect for entertaining. The lower level with high ceilings features an office (potential 5th bedroom), 2 bedrooms, a full bathroom, and a den providing flexibility and space for all your needs. The secluded private deck is designed for relaxation and enjoyment. The fully insulated garage has upgraded 8 ft high doors and 10 ft ceilings to allow for larger vehicles and ample storage. Admire the great curb appeal with the stone front, covered L-shaped front porch, and 4 parking spaces on the double wide driveway. A must see! (id:42861)
Property Details
| MLS® Number | 40559905 |
| Property Type | Single Family |
| Amenities Near By | Park, Playground, Schools |
| Equipment Type | Water Heater |
| Features | Paved Driveway, Gazebo, Sump Pump |
| Parking Space Total | 6 |
| Rental Equipment Type | Water Heater |
Building
| Bathroom Total | 3 |
| Bedrooms Above Ground | 2 |
| Bedrooms Below Ground | 2 |
| Bedrooms Total | 4 |
| Appliances | Dishwasher, Dryer, Refrigerator, Stove, Washer, Window Coverings |
| Architectural Style | Bungalow |
| Basement Development | Finished |
| Basement Type | Full (finished) |
| Constructed Date | 2017 |
| Construction Style Attachment | Detached |
| Cooling Type | Central Air Conditioning |
| Exterior Finish | Brick Veneer, Stone |
| Fireplace Present | Yes |
| Fireplace Total | 1 |
| Fireplace Type | Insert |
| Foundation Type | Poured Concrete |
| Heating Fuel | Natural Gas |
| Heating Type | Forced Air |
| Stories Total | 1 |
| Size Interior | 2735 |
| Type | House |
| Utility Water | Municipal Water |
Parking
| Attached Garage |
Land
| Access Type | Road Access |
| Acreage | No |
| Fence Type | Fence |
| Land Amenities | Park, Playground, Schools |
| Sewer | Municipal Sewage System |
| Size Depth | 115 Ft |
| Size Frontage | 49 Ft |
| Size Total Text | Under 1/2 Acre |
| Zoning Description | R3a-6 |
Rooms
| Level | Type | Length | Width | Dimensions |
|---|---|---|---|---|
| Basement | Recreation Room | 26'9'' x 21'7'' | ||
| Basement | Office | 11'2'' x 14'3'' | ||
| Basement | Bedroom | 12'2'' x 10'0'' | ||
| Basement | Bedroom | 10'6'' x 11'8'' | ||
| Basement | 4pc Bathroom | 12'3'' x 5'2'' | ||
| Main Level | Primary Bedroom | 13'0'' x 14'5'' | ||
| Main Level | Living Room | 9'2'' x 14'9'' | ||
| Main Level | Laundry Room | 9'2'' x 5'9'' | ||
| Main Level | Kitchen | 10'10'' x 14'11'' | ||
| Main Level | Dining Room | 12'0'' x 9'11'' | ||
| Main Level | Bedroom | 10'8'' x 11'9'' | ||
| Main Level | 5pc Bathroom | Measurements not available | ||
| Main Level | 4pc Bathroom | 6'5'' x 8'0'' |
https://www.realtor.ca/real-estate/26654387/10-doral-court-st-thomas
Interested?
Contact us for more information

Joe Mavretic
Salesperson
remaxmastersgroup.com/
https://www.facebook.com/Joe-Mavretic-and-Rosalynd-Ayres-ReMax-Centre-City-Realty-Masters-Group-108529291701260

36 First Avenue
St. Thomas, Ontario N5R 4M8
(519) 633-1000
(519) 633-1020

Rosalynd Marie Ayres
Salesperson
https://www.facebook.com/Joe-Mavretic-and-Rosalynd-Ayres-ReMax-Centre-City-Realty-Masters-Group-108529291701260

36 First Avenue
St. Thomas, Ontario N5R 4M8
(519) 633-1000
(519) 633-1020
