
Our Services
We have access to New listings everyday
Our Listings
Local Listings
16 Ensley Place
Central Elgin, Ontario
.Custom built bungalow, by DonWest, in 2012 with finished living space of 2605 sf (1756 sf on main level) with a w/o basement backing to Ravine on a stunning cul-de-sac in the much desired Little Creek subdivision ; walking distance to beaches, restaurants, marina and the downtown village core of this beautiful lakeside community of Port Stanley. This is an exquisite home on a short and cozy cul-de-sac. Cabinets by ""Casey's Cabinets"" and Cambria counter tops by ""Progressive"". Step out from the main level to a 37'x12' deck & beautiful ravine views. The Primary Bedroom w/i closet is 9' x 6'. The Kitchen/Breakfast & Family room (w/fireplace) & Dining room are open concept. Ceiling height on the main level is 9' to 10' with exception of the vaulted Family room which is 11'. The lower level ceiling height is 9 (extra deep pour). This home is incredibly welcoming and exceptionally well arranged. Kitchen has a lovely walk-in pantry and lots of cabinetry and counter space. The Lower level has a massive Family room with tons of space for games and casual entertaining + 2 bedrooms and a full bathroom + walkout to a 12' x 9' concrete covered patio facing the Ravine. There is also a separate staircase from the garage to the lower level. The workshop is massive 268 x 115. This property is listed as 'sloping' because it's back yard is lower than the front. However, the front yard is flat and the back has just a slight slope to the ravine. The Den is a great space with hardwood flooring, a palladium styled window deep enough for a window seat and has a transom window. The Powder Room has it's own little pantry for storing the necessities. The Island is perfect at 7' x 35. Consider this stunning home with a walkout basement on a quiet cul-de-sac and backing to ravine; in Port Stanley, a small lakeside town, close to everything you need, with a massive upside. 4 parks and 7 recreation facilities within a 20 minute walk from this home. **** EXTRAS **** Custom epoxy treated floor in garage. Gas outlet for BBQ on the deck. (id:42861)
#15 -355 Edith Cavell Blvd
Central Elgin, Ontario
Experience beachfront living with the 2017 Dream Lottery condo with gorgeous Lakeviews in Port Stanley. This exquisite residence with 4 bedrooms and 4 baths boasts an elevator servicing all three floors. Enter the main floor to discover 2 inviting bedrooms, each offering access to a patio. One bedroom features a convenient wet bar and fridge, perfect for a cold drink. A well-appointed 4-piece bathroom ensures comfort & convenience. Ascend to the second level with engineered hardwood flooring complementing a chic kitchen adorned with waterfall stone counters & a spacious island. The adjacent dining area seamlessly flows into the living room, complete with a gas fireplace for cozy evenings. Step out onto the expansive covered balcony & soak in panoramic views of Lake Erie. Retreat to the primary suite, boasting a walk-in closet and a spa-like 4-piece bathroom. A convenient laundry room & an additional 2-piece bathroom for the guests. Venture to the uppermost floor to discover a spacious family room, featuring yet another gas fireplace & access to a third beachside balcony. This versatile space is ideal for entertaining or accommodating guests with a small kitchenette, Murphy bed, and incredible 3 piece bathroom. Additional features: modest condo fee of $150, a 2-car garage, 9-foot ceilings, custom cabinets & built-in speakers and so much more. Make this Dream Home your Dream Home! (id:42861)
54 Ponsford Pl
St. Thomas, Ontario
A great find in the beautiful city of St Thomas! The open concept living/dining area along with the eat-in kitchen create a great space for both entertaining and everyday living. The large primary bedroom with an extra-large closet and 4 piece cheater ensuite is sure to provide a comfortable retreat. And with two more spacious bedrooms on the main floor, there's plenty of room for family or guests.The lower level adds even more space and versatility with an inviting family room, another 4-piece bathroom, and two additional bedrooms with ample natural light streaming in through the above-grade windows.Outside, the two decks offer perfect spots for enjoying the outdoors, while the cute shed provides storage space for tools or outdoor equipment. And with an enormous backyard, there's plenty of room for family gatherings, games, or just relaxing in the fresh air. Plus, the convenient location near London and the new VW plant adds to the appeal. Fantastic neighborhood in a sought-after area! (id:42861)
12 Cortland Terr
St. Thomas, Ontario
Indulge in luxury with this stunning 3-bed, 3-bath end unit townhouse, boasting no condo fees. Step into elegance with a covered porch leading to a great room featuring engineered hardwood floors, vaulted ceilings, fireplace and patio access. The kitchen dazzles with stone counters, gas stove, and custom cabinets. A lavish primary suite offers a walk-in shower and closet. A second bedroom, 4piece bathroom and laundry room round out the upper level. Downstairs, large windows brighten a family room, bedroom, and 4 piece bathroom. Outside, enjoy a fenced yard with a deck and 16 x10hardtop gazebo with privacy screens and metal privacy panels. Additional perks include an irrigation system, electronic blinds, and 6 stainless steel appliances, gas barbecue. This home is a dream to showcase! (id:42861)
33 Vineden Dr
Central Elgin, Ontario
Welcome to Lynhurst living! This charming bungalow is situated on a quiet mature street and is in the coveted Southwold Public School district. Conveniently close to parks and town amenities, this lovely and well kept abode awaits its new owners with open arms. Housing 3 bedrooms, a fully fenced yard and ample parking to name a few this easy one floor living space hits the mark! Some updates include a newer roof (2022), hot water heater (2021), and kitchen. With the potential to increase living space in the lower level, 33 Vineden is perfect for young families, couples or retirees. Come and be a part of one of the most desirable neighbourhoods in the city! (id:42861)
54 Ponsford Place
St. Thomas, Ontario
A great find in the beautiful city of St Thomas! The open concept living/dining area along with the eat-in kitchen create a great space for both entertaining and everyday living. The large primary bedroom with an extra-large closet and 4 piece cheater ensuite is sure to provide a comfortable retreat. And with two more spacious bedrooms on the main floor, there's plenty of room for family or guests.The lower level adds even more space and versatility with an inviting family room, another 4-piece bathroom, and two additional bedrooms with ample natural light streaming in through the above-grade windows. Outside, the two decks offer perfect spots for enjoying the outdoors, while the cute shed provides storage space for tools or outdoor equipment. And with an enormous backyard, there's plenty of room for family gatherings, games, or just relaxing in the fresh air. Plus, the convenient location near London and the new VW plant adds to the appeal. Fantastic neighborhood in a sought-after area! (id:42861)
12 Cortland Terrace
St. Thomas, Ontario
Welcome to this exquisite 3-bedroom, 3-bathroom end unit townhouse with stunning updates & the added bonus of NO CONDO FEES. A covered front porch sets the stage as you enter. The main floor showcases a great room featuring engineered hardwood floors, soaring 9-foot vaulted ceilings & patio doors leading to the stunning yard. The eat-in kitchen is a chef's delight with stone countertops, a gas stove, soft-close easy slide out drawers, 2 pantries, & additional custom cabinets perfect for a coffee bar. The spacious primary suite indulges with a 3-piece ensuite including a walk-in shower & walk-in closet. Rounding out the main floor is a 2nd bedroom, 4-piece bathroom & remarkable laundry room/mudroom. Downstairs, large egress windows flood the space with natural light, illuminating the family room, sizable bedroom, & another 4-piece bathroom, ideal for a teenager or game day gatherings. An unfinished room with an egress window presents potential as a 4th bedroom. There's also a small workshop & generous storage area. Outside, the fully fenced backyard oasis awaits, featuring a spacious deck with a 16x12 hardtop gazebo complete with privacy curtains & screens, as well as decorative metal privacy panels. Additional features include an in-ground irrigation system, electronic blinds on the main floor, 6 stainless steel appliances, gas barbecue & a custom boardwalk, single car garage & professionally landscaped. Prepare to be dazzled. This is a dream to show! (id:42861)
42 Ponsford Pl
St. Thomas, Ontario
FEATURES OF THIS FINE HOME: Are you looking for a move-in condition 3 Bedroom 2 Bath red brick Bungalow with a landscaped lot on a quiet street in north west St Thomas? Then you need to have a look at this beautiful home! The main floor features a bright east facing Livingroom, an open concept Dining Room and Kitchen with a large centre island, a gas stove and access to the covered rear Sundeck, 3 Bedrooms and a central 4 piece Bath. The lower level features a huge Recreation Room that will easily accommodate a pool table, a Craft Room, another 4 piece Bath, a large Utility / Laundry Room and a Cold Room. Outside you will enjoy the covered front porch, the 12' x 13'6 covered Sundeck, the paved drive leading to a single car garage with auto door opener and inside entry to Kitchen area, and the fenced rear yard with Garden Shed. Recent updates make this like a new home with upgrades including main level flooring 2024, lower level carpeting 2024 and fresh paint 2024. This home is located minutes to London and Hwy 401 and the 1Password Park Recreation facility. (id:42861)
35 Silverleaf Path
St. Thomas, Ontario
Located in the desirable Miller's Pond Neighbourhood is a new high-performance Doug Tarry built Energy Star, Semi-Detached Bungalow. The SUTHERLAND model with 1,300 square feet of main floor living space is also Net Zero Ready! The Main Level has 2 bedrooms (including a primary bedroom with a walk-in closet & ensuite) 2 full bathrooms, an open concept living area including a kitchen (with an island, pantry & quartz counters) & great room. The Lower Level features 2 bedrooms, a 3 piece bathroom and recreation room. Notable features: Convenient main floor laundry, beautiful hardwood, ceramic & carpet flooring. Experience the superior quality of a Doug Tarry build for yourself. Welcome Home! (id:42861)
33 Silverleaf Path
St. Thomas, Ontario
Located in the desirable Miller's Pond Neighbourhood is a new high-performance Doug Tarry built Energy Star, Semi-Detached Bungalow. The SUTHERLAND model with 1,300 square feet of main floor living space is also Net Zero Ready! The Main Level has 2 bedrooms (including a primary bedroom with a walk-in closet & ensuite) 2 full bathrooms, an open concept living area including a kitchen (with an island, pantry & quartz counters) & great room. The Lower Level features 2 bedrooms, a 3 piece bathroom and recreation room. Notable features: Convenient main floor laundry, beautiful hardwood, ceramic & carpet flooring. Experience the superior quality of a Doug Tarry build for yourself. Welcome Home! (id:42861)
14 Bouw Place
Dutton, Ontario
Thinking of building? This large, premium, pie shaped residential building lot in the quiet and growing small town of Dutton is an ideal place to build your dream home! Desirable location in Highland Estate subdivision on a quiet cul-de-sac which backs onto park and is close to walking path, rec centre, shopping, library, splash pad, pickle ball court, & public school, with access to 401. Utilities which include sewer, hydro, natural gas, & water are readily available at lot line. A chance to claim one of the best lots released in the cul-de-sac and build your own home or bring your builder & start spring construction. See schedules under documents to be attached to offer concerning restrictive covenants, house size, and timing for construction. (id:42861)
42 Ponsford Place
St. Thomas, Ontario
FEATURES OF THIS FINE HOME: • Are you looking for a move-in condition 3 Bedroom 2 Bath red brick Bungalow with a landscaped lot on a quiet street in north west St Thomas? Then you need to have a look at this beautiful home! • The main floor features a bright east facing Livingroom, an open concept Dining Room and Kitchen with a large centre island, a gas stove and access to the covered rear Sundeck, 3 Bedrooms and a central 4 piece Bath. • The lower level features a huge Recreation Room that will easily accommodate a pool table, a Craft Room, another 4 piece Bath, a large Utility / Laundry Room and a Cold Room. • Outside you will enjoy the covered front porch, the 12' x 13' 6 covered Sundeck, the paved drive leading to a single car garage with auto door opener and inside entry to Kitchen area and the fenced rear yard with a Garden Shed. • Recent updates make this like a new home with upgrades including main level flooring 2024, lower level carpeting 2024 and fresh paint 2024. • This home is located minutes to London and Hwy 401 and the 1Password Park Recreation facility. (id:42861)
Sold Listings


Helpful Tips for Buyers


Helpful Tips for Sellers




Siefert Construction
519-694-2763
isaac.siefert@gmail.com
Our Awards


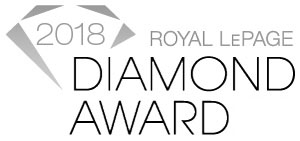
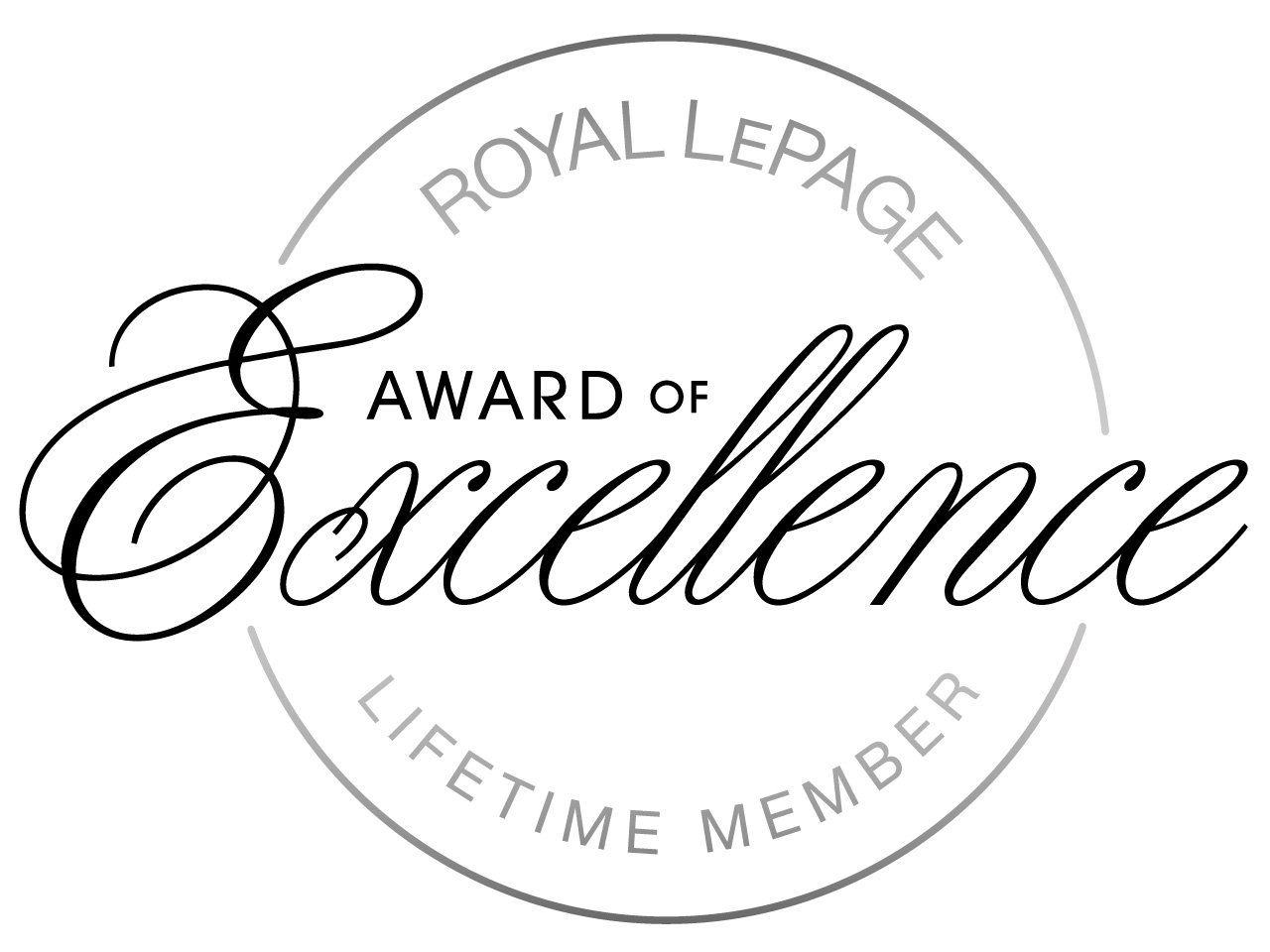
We’re Easy to Find
Our goal is to treat you fairly, with honesty and integrity.
Send us a Message
All fields are required.







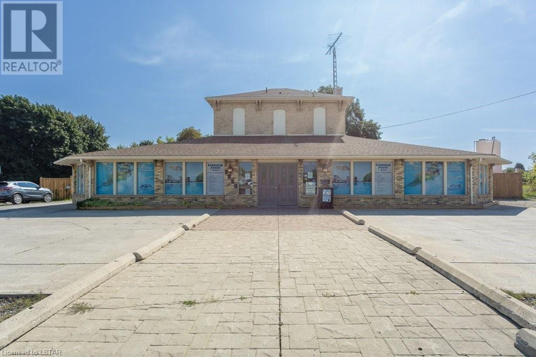
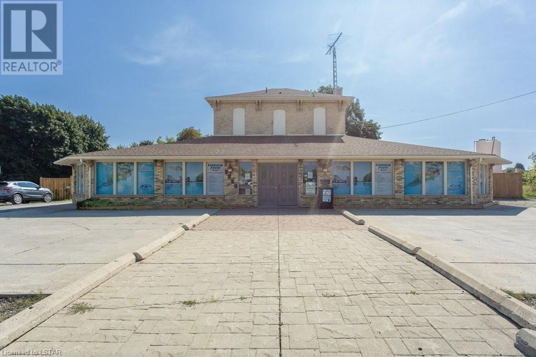
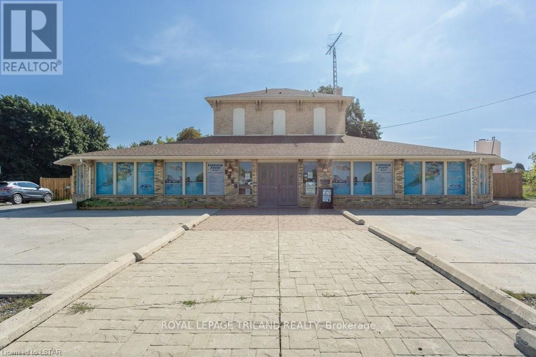
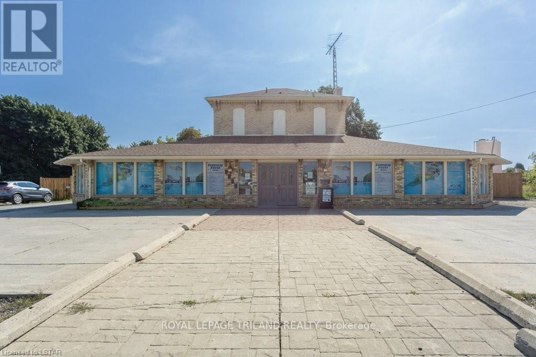
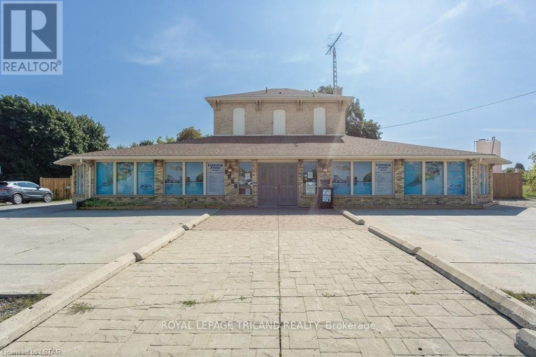
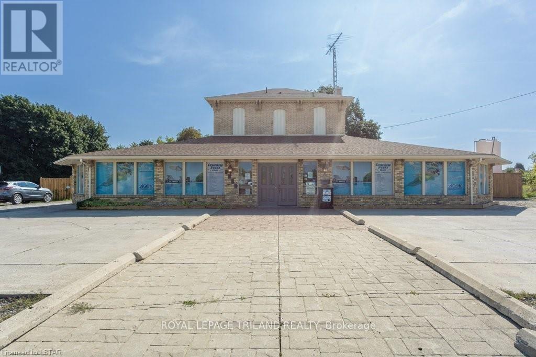
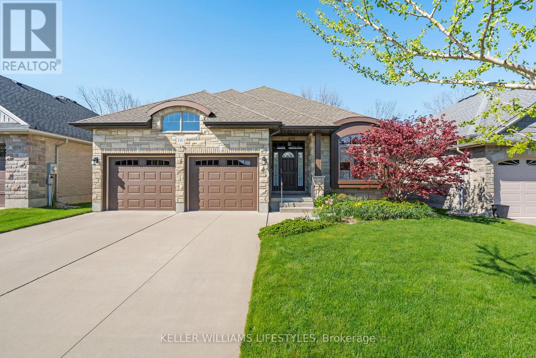
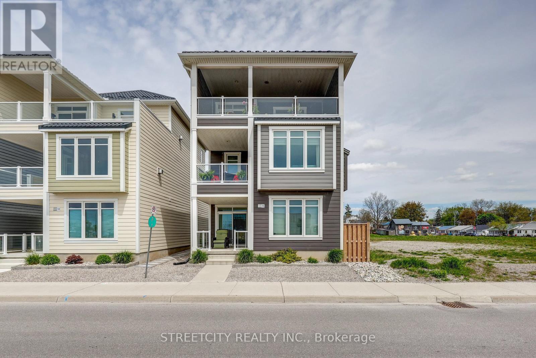
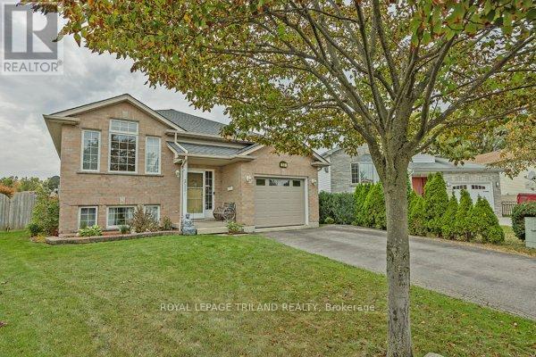
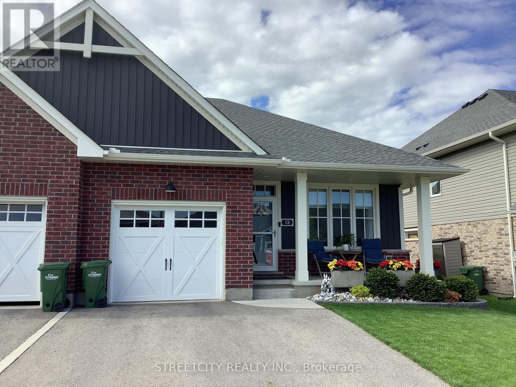
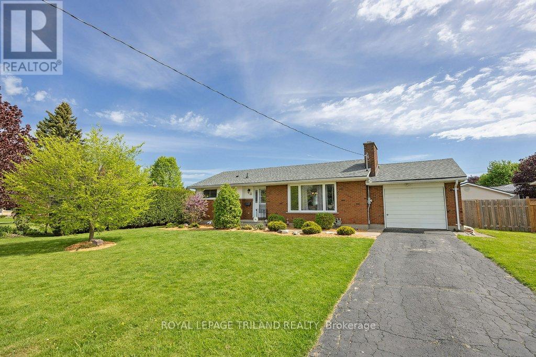
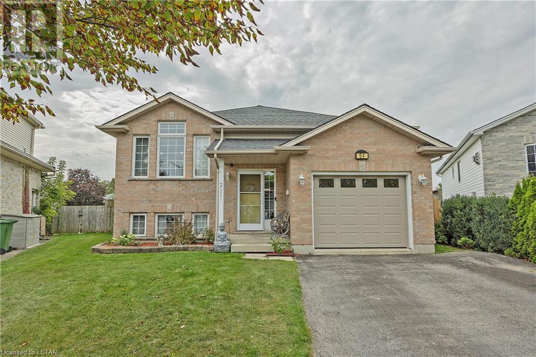
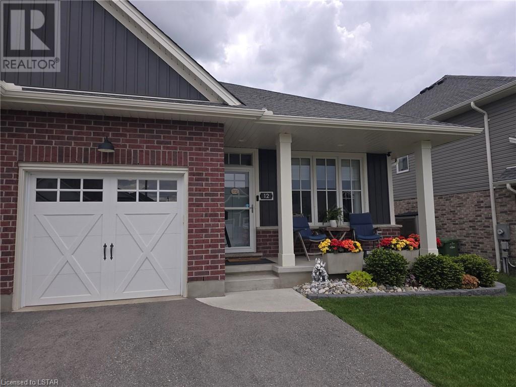
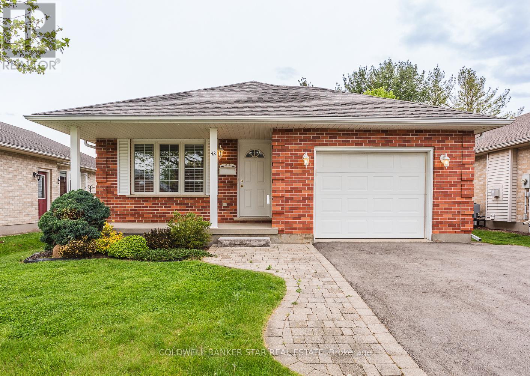
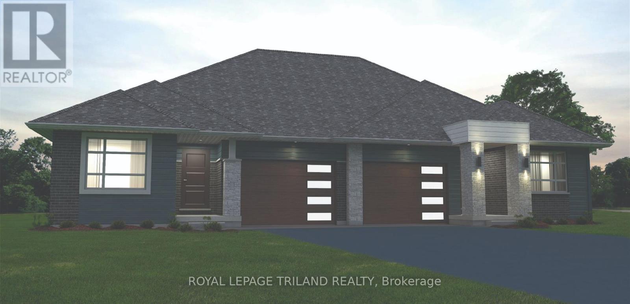
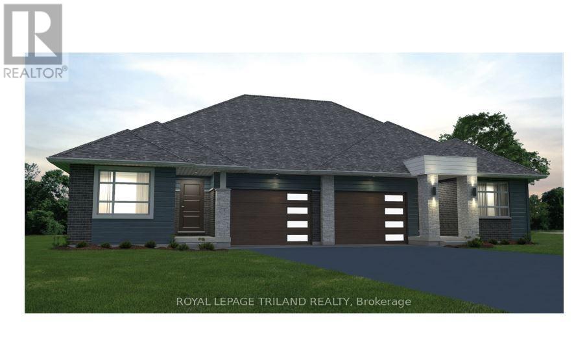
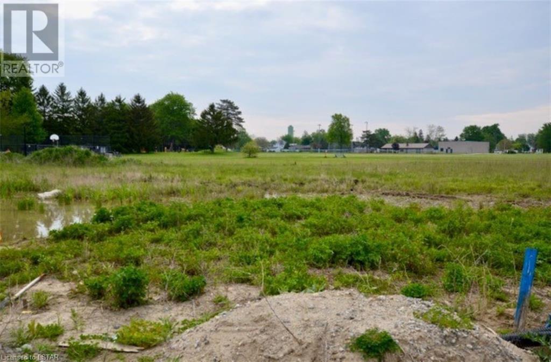
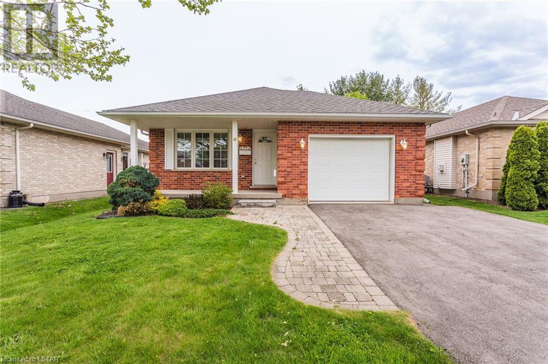
Let's Get Social
Powered by Juicer