
Our Services
We have access to New listings everyday
Our Listings
Local Listings
163 (Lot 58) Renaissance Drive
St. Thomas, Ontario
Welcome to this beautiful modern custom built home. Built by John Roberts Signature Homes Inc the home will sit on a 45' lot. It will feature a dramatic two storey great room with 9 foot ceilings on the main level. It will have a modern gourmet kitchen with quartz counters, a pantry and an open concept living and dining room. The main floor will also feature a mudroom and 1/2 bath. On the upper level you will find a large master bedroom and a 4 pc ensuite and walk in closet. Two additional large bedrooms and a second 4 pc jack and jill bathroom will complete the upstairs. This modern dream home comes with beautiful finishes, large windows and clean sleek lines. Customizations and upgrades are available as well as a Tarion New Home Warranty. Other models are also available. This home is TO BE BUILT. Please contact the listing agent for more details. (id:42861)
Lot 34 - 70 The Promenade
Central Elgin, Ontario
The Sun Model is built on your ideal lot. It comprises 2,085 square feet which includes 4 bedrooms, 2.5 baths and laundry on upper level. Main floor features flex room and large living space. Many upgrades in this home, including but not limited too, engineered hardwood flooring on both main and upper level. Natural Gas fire place, upgraded lighting fixtures and all appliances. Quartz countertops in the main living area as well as bathrooms of the home are just some of the many standard options included here. Kokomo Beach Club, a vibrant new community by the beaches of Port Stanley has coastal architecture like pastel exterior colour options and Bahama window shutters. Homeowners are members of a private Beach Club, which includes a large pool, fitness centre, and an owner's lounge. The community also offers 12 acres of forest with hiking trail, pickleball courts, playground, and more. (id:42861)
416 Beamish Street
Central Elgin, Ontario
Welcome to coastal living at its finest in Port Stanley! This exquisite bungalow offers an abundance of extras. Boasting 3 bedrooms and 2 bathrooms, this home is a perfect blend of modern elegance and comfort. Step into the living space where a floor-to-ceiling gas fireplace takes center stage, creating a warm and inviting ambiance. The vaulted ceilings and engineered hardwood floors enhance the sense of openness and sophistication. With 9-foot ceilings throughout, the home exudes an airy and spacious atmosphere. Loaded with added features including the high/low swivel tv mount and central vac featuring a convenient sweep\r\npan in the kitchen and an outlet in the garage. The garage showcases an overheight door and extra insulation. Natural light floods the interiors through transoms on all exterior windows and doors, creating a bright and welcoming atmosphere. Step outside to discover a backyard oasis. The covered cedar deck, equipped with a natural gas fire table and direct gas hook-up, sets the stage for outdoor entertainment and relaxation. Another gas line ready for your BBQ needs. The professionally landscaped grounds with a concrete patio provide a private retreat, and is pre-wired for a hot tub, while walking trails, Little Beach and the charm of the village, just a 10-minute walk away. Nestled on a quiet street, this home home offers a serene and private backyard, creating a true escape in the heart of Port Stanley. (id:42861)
144 Empire Parkway
St. Thomas, Ontario
The Doug Tarry built, Easton model with 1792 square feet of finished living space is ENERGY STAR and Net Zero Ready! The main level features two bedrooms (including a primary bedroom with a walk-in closet & 3 piece ensuite), two bathrooms (each with its own linen closet), an open concept living area including a kitchen (with an island and walk-in pantry), great room and convenient main floor laundry. In the lower level there are two bedrooms, 3-piece bathroom (with linen closet) and recreation room. Notable Features: Convenient main floor laundry, beautiful LVP, ceramic & carpet flooring. This all electric, ultra efficient home is located in beautiful Harvest Run: a 12 minute drive to the beach and 25 minutes to London and major 401/402 highways. Book a private showing to experience the superior quality of a Doug Tarry build for yourself. Welcome Home! (id:42861)
Lot 34 - 70 The Promenade
Central Elgin, Ontario
The Sun Model is built on your ideal lot. It comprises 2,085 square feet which includes 4 bedrooms, 2.5 baths and laundry on upper level. Main floor features flex room and large living space. Many upgrades in this home, including but not limited too, engineered hardwood flooring on both main and upper level. Natural Gas fire place, upgraded lighting fixtures and all appliances. Quartz countertops in the main living area as well as bathrooms of the home are just some of the many standard options included here. Kokomo Beach Club, a vibrant new community by the beaches of Port Stanley has coastal architecture like pastel exterior colour options and Bahama window shutters. Homeowners are members of a private Beach Club, which includes a large pool, fitness centre, and an owner's lounge. The community also offers 12 acres of forest with hiking trail, pickleball courts, playground, and more. ** This is a linked property.** (id:42861)
13 Isabel Street
St. Thomas, Ontario
Experience the charm of this completely modernized gem in the Court House area, boasting a full renovation and update. Revel in the exquisite details of this stunning home, from the inviting covered porch at the front to the expansive sheltered patio at the back, and everything that lies within! The home is perfect for hosting, with its open-concept main level featuring a sprawling kitchen complete with a quartz-topped island, stainless steel appliances; a distinct dining area, a cozy family room anchored by an eye-catching gas fireplace; a convenient 3-piece bathroom, and a bright great room that flows seamlessly out to the impressive backyard patio. Ascend to the upper floor where you'll find two well-appointed bedrooms offering ample storage, alongside a luxurious 4-piece bathroom equipped with a freestanding bathtub and a separate, elegantly tiled shower. The basement offers additional living space with a partially finished area including a recreation room, a space ideal for hobbies, a 2-piece bathroom, laundry facilities, and extra room to customize to your liking. Step outside to discover the oversized, fully insulated garage complete with electrical service. Situated in a prime location near essential amenities, a short drive to the sandy shores of Port Stanley, the 401, and the city of London. Reconstructed from the ground up in 2018, this home is prepared to welcome you with open arms. Your new beginning awaits. (id:42861)
109 - 230 First Avenue
St. Thomas, Ontario
Turnkey Health and Wellness unit available for Sublease with a short flexible lease term in St Thomas. Perfect for a\r\nmassage therapy clinic or medical aesthetics group with 1034sf and 3 rooms equipped with sinks, an open area that\r\ncould be converted into two more treatment rooms, staff washroom, waiting room and in-suite laundry.\r\nBenefit from new vinyl floors and recent upgrades to impress patients/clients within a busy Professional\r\nBuilding. All of this with free on-site parking and at an affordable all-in monthly rent. Tours can be\r\neasily arranged - contact Roger or Jamie for more details. (id:42861)
57 (Lot 26) White Tail Path
Central Elgin, Ontario
Welcome to 57 White Tail Path in Doug Tarry Homes' Eagle Ridge! This 1955 square foot, 2-storey with double car garage is the perfect home for a family. The Brookstone plan features 3 spacious bedrooms on the upper floor with 2 full baths and gorgeous library! The primary bedroom is massive with a gorgeous vaulted ceiling at the window and sizeable walk-in closet. The ensuite bathroom features a beautiful cultured marble tiled shower and sliding glass door. On main floor, you'll find a large Great Room, Dining area, Kitchen with quartz countertop breakfast bar, barn door access to the pantry and spacious Laundry/mudroom. Additionally on the main floor, the powder room is perfectly placed, far from the kitchen and living area. The Great Room features a large window and in the dining area, you’ll find a sliding glass patio door that exits onto a covered deck. Eagle Ridge is on the south side of St. Thomas, within walking distance of trails, close to Parkside High School/St. Joseph's High School, Fanshawe College St. Thomas Campus, and the Doug Tarry Sports Complex. Not only is this home perfectly situated in a beautiful new subdivision but Doug Tarry homes are Energy Star certified and Net Zero Ready. This home is almost ready for its first ever owner and will be complete May 31st. Book a private viewing today to make 57 White Tail Path your new home! (id:42861)
54 Silverleaf Path
St. Thomas, Ontario
Welcome to 54 Silverleaf Path in Doug Tarry Homes' Miller's Pond! This 1200 square foot, semi-detached bungalow with 1.5 car garage is the perfect home for a young family or empty-nester. This home features all main floor living with 2 bedrooms, laundry, open concept kitchen with quartz countertop island, large pantry, carpeted bedrooms for maximum warmth and hardwood/ceramic flooring throughout. The primary bedroom features a walk-in closet and 3-piece ensuite bathroom. The Easton plan comes with an unfinished basement with loads of potential to include a large rec room, 2 additional bedrooms and it's already roughed in for a 3 or 4 piece bath! 54 Silverleaf Path is in the perfect location with a stone's throw to Parish Park (voted St. Thomas' best park 2021!). Miller's Pond is on the south side of St. Thomas, within walking distance of trails, St. Joseph's High School, Fanshawe College St. Thomas Campus, and the Doug Tarry Sports Complex. Not only is this home perfectly situated in a beautiful new subdivision, but it's just a 10 minute drive to the beaches of Port Stanley! The Easton Plan is Energy Star certified and Net Zero Ready. This home is move in ready and waiting for its first owner. Book a private viewing today to make 54 Silverleaf Path your new home! (id:42861)
13 Isabel Street
St. Thomas, Ontario
his modernized home in the Court House area is perfect for hosting with its renovated features including an open-concept main level with a sprawling kitchen, a distinct dining area, a cozy family room with a gas fireplace, and a bright great room that opens to a large backyard patio. It also has two spacious bedrooms and a luxurious bathroom on the upper floor. The basement provides extra living space with a recreational room, hobby space, a 2-piece bathroom, laundry facilities, and additional customizable room. The property also includes an oversized, fully insulated garage with electrical service. Located in a prime area near amenities, it's a short drive to Port Stanley's sandy shores, the 401, and the city of London. The house was completely reconstructed in 2018 and is ready to welcome new owners. (id:42861)
54 Silverleaf Path
St. Thomas, Ontario
Welcome to 54 Silverleaf Path in Doug Tarry Homes' Miller's Pond! This 1200 square foot, semi-detached bungalow with 1.5 car garage is the perfect home for a young family or empty-nester. This home features all main floor living with 2 bedrooms, laundry, open concept kitchen with quartz countertop island, large pantry, carpeted bedrooms for maximum warmth and hardwood/ceramic flooring throughout. The primary bedroom features a walk-in closet and 3-piece ensuite bathroom. The Easton plan comes with an unfinished basement with loads of potential to include a large rec room, 2 additional bedrooms and it's already roughed in for a 3 or 4 piece bath! 54 Silverleaf Path is in the perfect location with a stone's throw to Parish Park (voted St. Thomas' best park 2021!). Miller's Pond is on the south side of St. Thomas, within walking distance of trails, St. Joseph's High School, Fanshawe College St. Thomas Campus, and the Doug Tarry Sports Complex. Not only is this home perfectly situated in a beautiful new subdivision, but it's just a 10 minute drive to the beaches of Port Stanley! The Easton Plan is Energy Star certified and Net Zero Ready. This home is move in ready and waiting for its first owner. Book a private viewing today to make 54 Silverleaf Path your new home! (id:42861)
230 First Avenue Unit# 109
St. Thomas, Ontario
Turnkey Health and Wellness unit available for Sublease with a short flexible lease term in St Thomas. Perfect for a massage therapy clinic or medical aesthetics group with 1034sf and 3 rooms equipped with sinks, an open area that could be converted into two more treatment rooms, staff washroom, waiting room and in-suite laundry. Benefit from new vinyl floors and recent upgrades to impress patients/clients within a busy Professional Building. All of this with free on-site parking and at an affordable all-in monthly rent. Tours can be easily arranged - contact Roger or Jamie for more details. (id:42861)
Sold Listings


Helpful Tips for Buyers


Helpful Tips for Sellers




Siefert Construction
519-694-2763
isaac.siefert@gmail.com
Our Awards
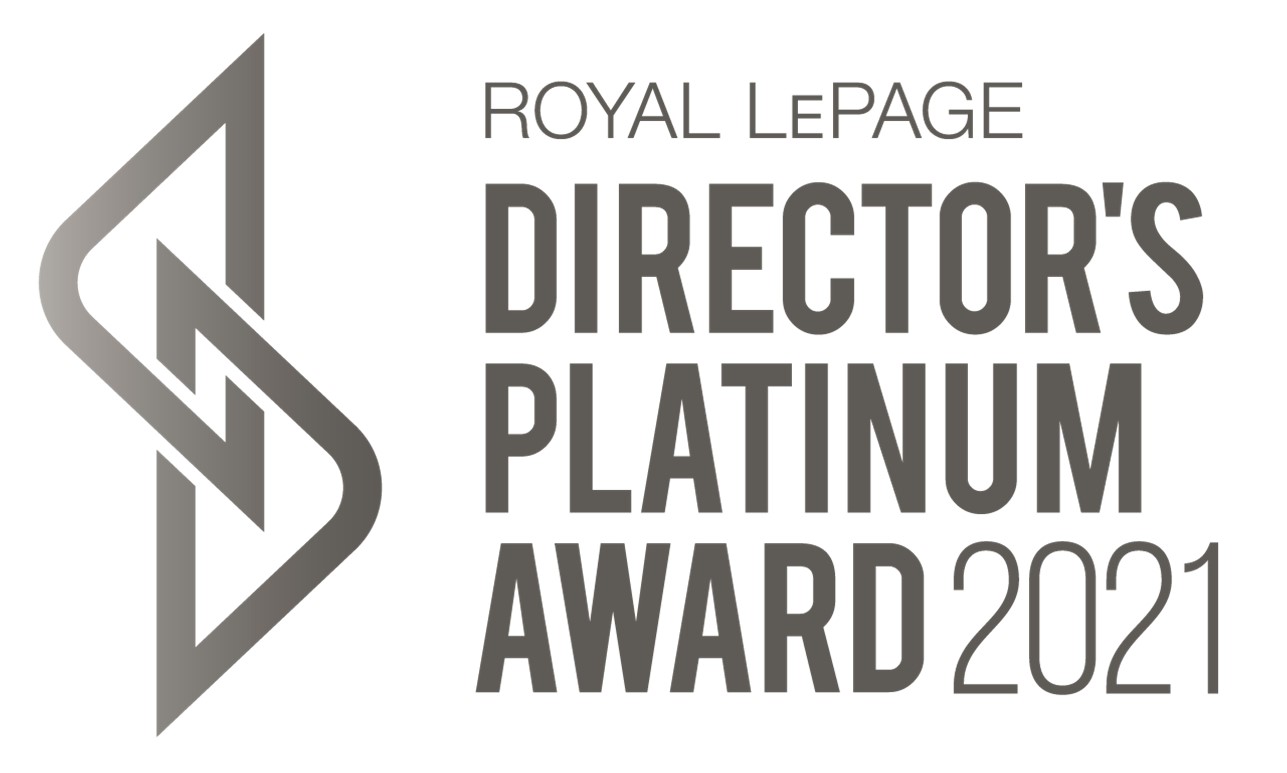


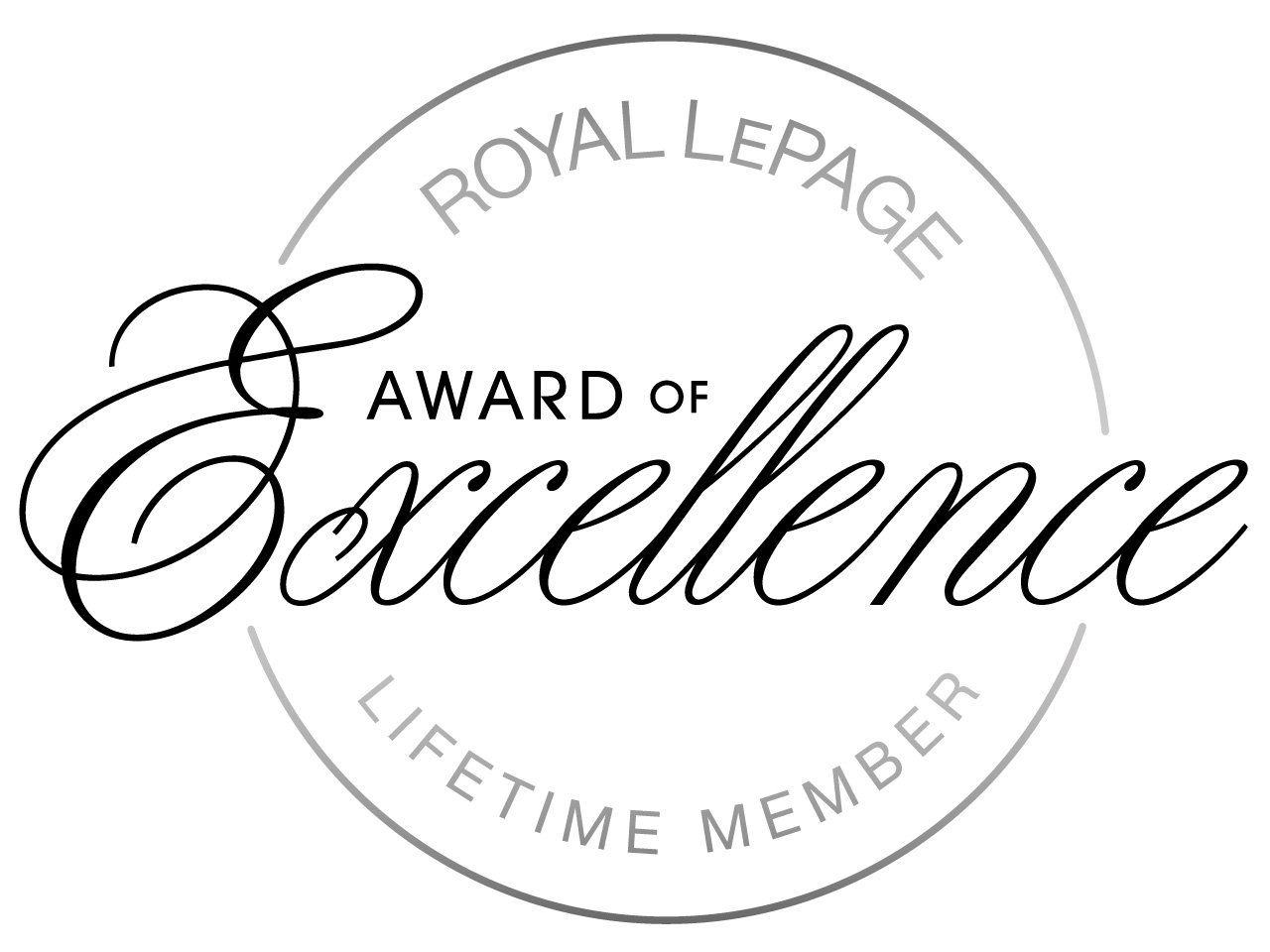
We’re Easy to Find
Our goal is to treat you fairly, with honesty and integrity.
Send us a Message
All fields are required.







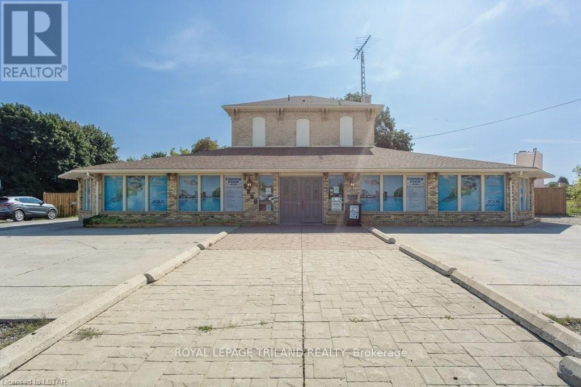
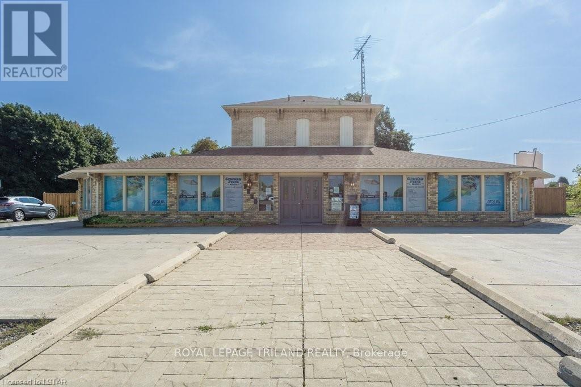
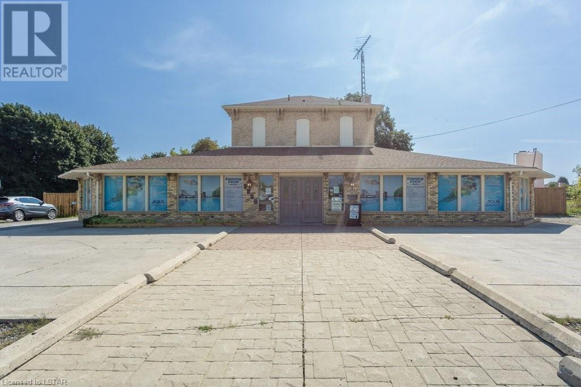
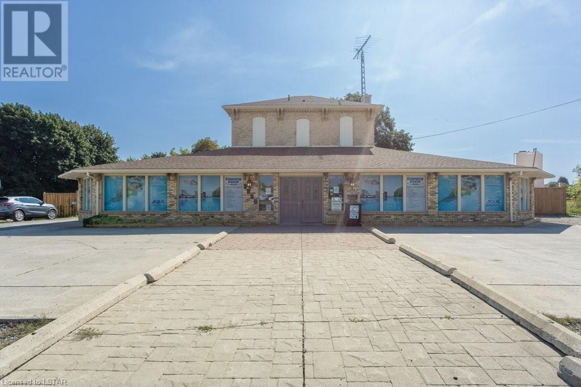
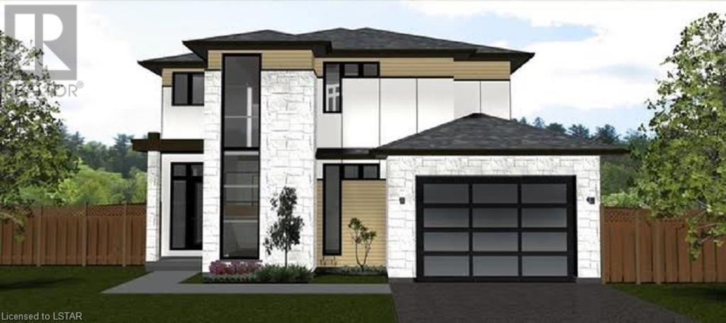
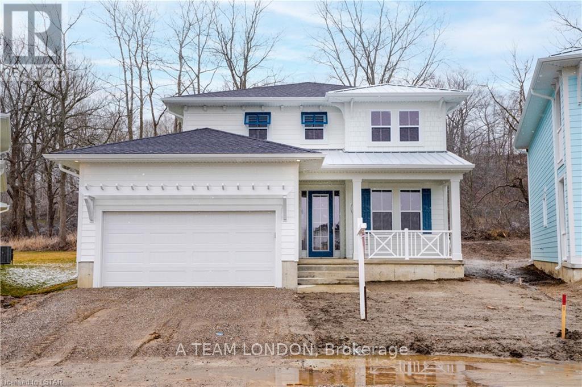
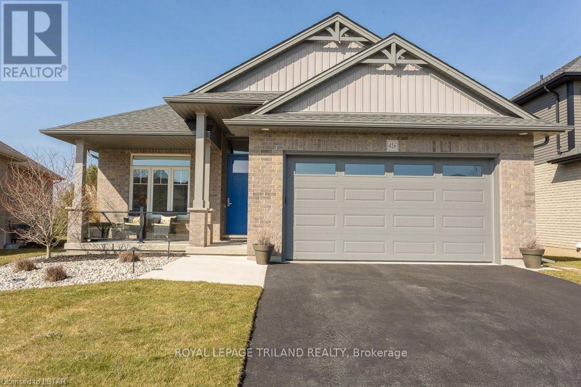
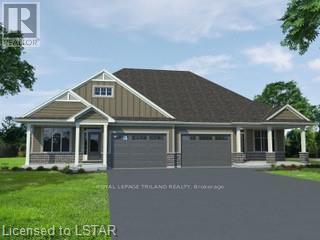
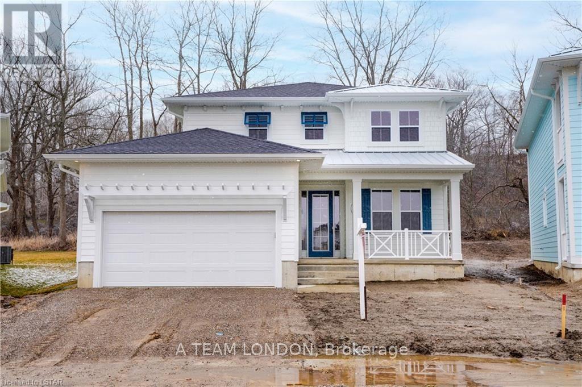
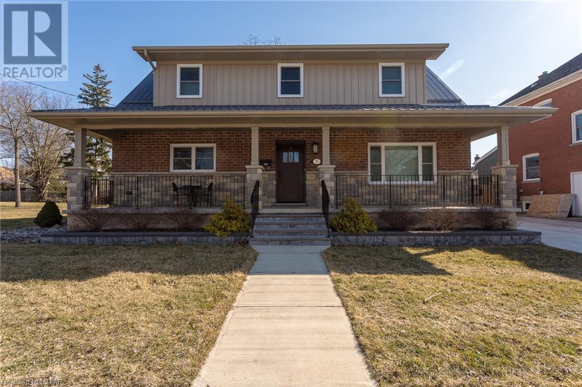
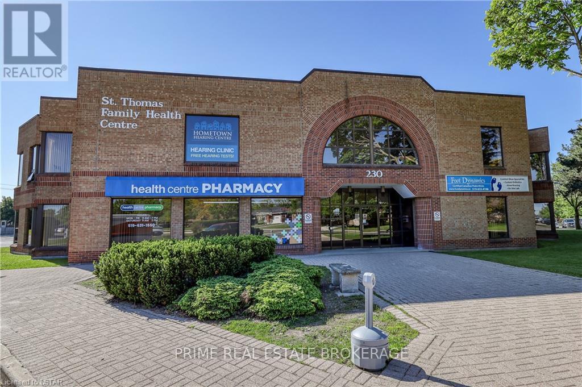
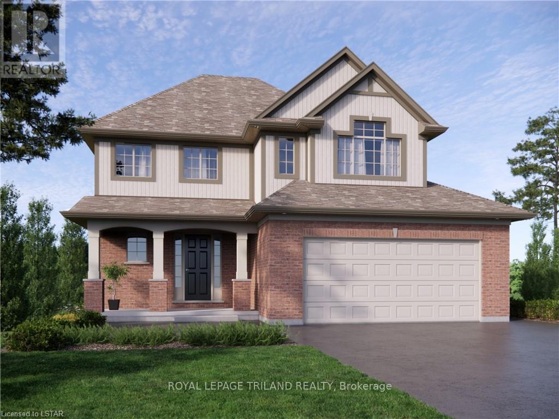
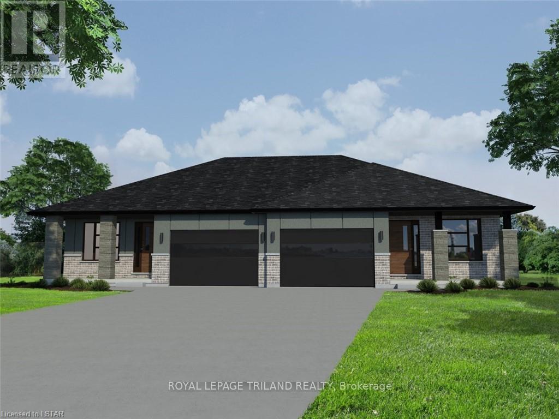
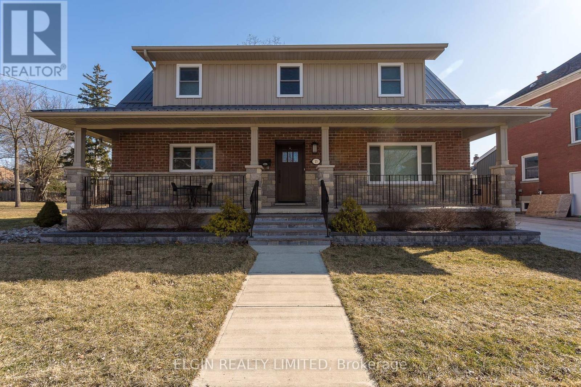
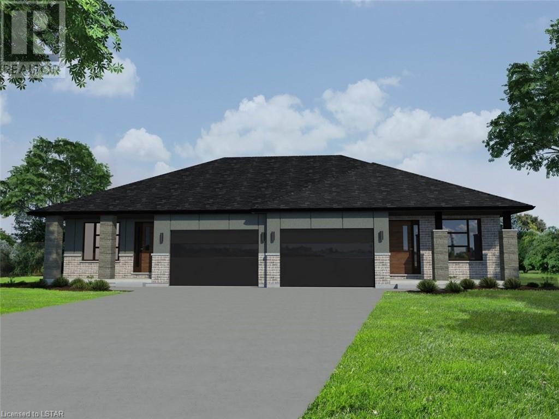
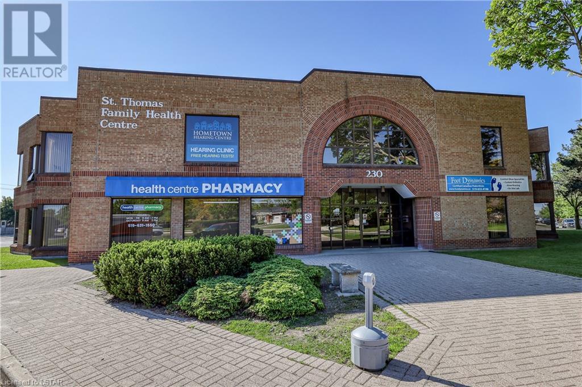
Let's Get Social
Powered by Juicer