
Our Services
We have access to New listings everyday
Our Listings
Local Listings
154 Renasissance Drive
St. Thomas, Ontario
To Be Built* The Chestnut model, located in the Harvest Run community in St Thomas. This 2 storey home boasts a double car attached garage and a main floor which offers a light filled foyer, a 2 piece guest bathroom a open concept great room /kitchen/ dining area and mudroom, Upstairs offers a master bedroom with large walk in closet and a 4 piece ensuite, an additional 3 bedrooms, a family bathroom and laundry, the basement is unfinished with 9ft ceilings and a rough-in bathroom. Upgrades included as standard in the Chestnut model include 9ft basement ceiling height, a kitchen with quartz countertops and an oversized Island, Cabinetry allowance $30,000.00, upgraded Trim package and Trey ceiling in Master bedroom. Multiple lots and floor plans available. (id:42861)
156 Renasissance Drive
St. Thomas, Ontario
*To be built* Welcome to 156 Renaissance Drive, located in the Harvest Run community. The Mapleview model. This spacious and bright open concept home boasts 9 ft ceilings ,main floor laundry, attached car garage, a bespoke kitchen with quartz countertops and Island, dining area, a great room with patio doors, a large master bedroom with walk in closet and a cheater 5 piece bathroom and an additional bedroom. The lower level has 9ft ceilings which adds to the spacious feel and provides a rough in for additional bathroom. just a few of the included upgrades with the Maplewood model are, 9ft basement ceiling height, Arriscraft stone as shown on exterior, James Hardie siding, Cabinetry allowance $32,000, upgraded trim package, One ceiling modification (trey or cathedral where permiting. Multiple lots and models available. (id:42861)
423-427 Talbot Street
St. Thomas, Ontario
Building and land for sale in downtown St. Thomas. Property contributes to the St. Thomas Heritage Conservation District due to its history and design. It's aesthetically stunning with ornate street fronts typical of the 1890-1900 period. Impressive design with decorative cornices and lintels. Stone, masonry and plaster wall facades. Well positioned on high traffic Talbot St. on a corner lot. Sold with attached parking lot (14 outdoor ground level parking spots). Over 25000 sq ft of C2 zoned space over three levels. Permitted uses include: residential purposes subject to the provisions of subsection 13.3 of the bylaw (Possibility for high density residential conversion); retail store, business office, personal service shop, restaurant, hotel; repair and custom workshop; dry cleaning pick-up station; institution; theatre; recreation center; newspaper publishing business; private club; bakery; uses accessory to the foregoing. (id:42861)
423-427 Talbot Street
St. Thomas, Ontario
Building and land for sale in downtown St. Thomas. Property contributes to the St. Thomas Heritage Conservation District due to its history and design. It's aesthetically stunning with ornate street fronts typical of the 1890-1900 period. Impressive design with decorative cornices and lintels. Stone, masonry and plaster wall facades. Well positioned on high traffic Talbot St. on a corner lot. Sold with attached parking lot (14 outdoor ground level parking spots). Over 25000 sq ft of C2 zoned space over three levels. Permitted uses include: residential purposes subject to the provisions of subsection 13.3 of the bylaw (Possibility for high density residential conversion); retail store, business office, personal service shop, restaurant, hotel; repair and custom workshop; dry cleaning pick-up station; institution; theatre; recreation center; newspaper publishing business; private club; bakery; uses accessory to the foregoing. (id:42861)
25 Silverleaf Path
St. Thomas, Ontario
Located in the desirable Miller's Pond Neighbourhood is a new high-performance Doug Tarry built Energy Star, Semi-Detached Bungalow. The SUTHERLAND model with 2,041 square feet of finished living space is also Net Zero Ready! The Main Level has 2 bedrooms (including a master with a walk-in closet & ensuite) 2 full bathrooms, an open concept living area including a kitchen (with an island, pantry & quartz counters) & great room. The Lower Level features 2 bedrooms, a 3 piece bathroom and recreation room. Notable features: Convenient main floor laundry, beautiful hardwood, ceramic & carpet flooring. Book a private showing to experience the superior quality of a Doug Tarry build for yourself. Welcome Home! (id:42861)
25 Silverleaf Path
St. Thomas, Ontario
Located in the desirable Miller's Pond Neighbourhood is a new high-performance Doug Tarry built Energy Star, Semi-Detached Bungalow. The SUTHERLAND model with 2,041 square feet of finished living space is also Net Zero Ready! The Main Level has 2 bedrooms (including a master with a walk-in closet & ensuite) 2 full bathrooms, an open concept living area including a kitchen (with an island, pantry & quartz counters) & great room. The Lower Level features 2 bedrooms, a 3 piece bathroom and recreation room. Notable features: Convenient main floor laundry, beautiful hardwood, ceramic & carpet flooring. Book a private showing to experience the superior quality of a Doug Tarry build for yourself. Welcome Home! (id:42861)
7 Welch Court E
St. Thomas, Ontario
Look No Further!! Brand New Detached Modern 4 Bedroom 3 Washrooms Home On A Quite Court With Separate Entrance to Unfinished Basement with Big windows done by the Builder. Electric panel upgraded to 200Amp. Its a 40.03 Ft X 104.53 Ft Lot In a Very Prime Location Of St Thomas. The Luxurious Home Offers James Hardie Front Elevation With Open To Above Foyer, Main Level 9"" Ceiling W Upgraded Lights, Trims, 8ft Doors On Main, Wide Plank SPC Floorings & Pot Lights. Formal Dining, Great Room & Open Dinette Space. Gourmet Kitchen With Extended Cabinets, Quartz Countertop, Island & Pantry. Breakfast Area Leads To W/O Garden. Oak & Carpet Staircase W Metal Spindles. Master With A Luxurious 5Pc Ensuite W/Double Vanity, Quartz Countertop, Free Standing Soaker Tub, Porcelain Tiles, W/I Closet. Other 3 Bedrooms Are Very Generous Size With Common Washroom. Carpet only on the Second floor of the House, All Double Door Closets. Amazing Curb Appeal With Double Stone Inlay Driveway. Double Car Garage. **** EXTRAS **** Double Car Garage With Direct Entry Through A Thoughtful Mudroom And Laundry into The Home. This Home Is Ideally Located Close To Public Transit, Amenities, Restaurants & Providing Easy Access To The 401 Property. Sodding recently Done. (id:42861)
7 Welch Court
St. Thomas, Ontario
Look No Further!! Brand New Detached Modern 4 Bedroom 3 Washrooms Home On A Quite Court With Separate Entrance to Unfinished Basement with Big windows done by the Builder. Electric panel upgraded to 200Amp. Its a 40.03 Ft X 104.53 Ft Lot In a Very Prime Location Of St Thomas. The Luxurious Home Offers James Hardie Front Elevation With Open To Above Foyer, Main Level 9 Ceiling W Upgraded Lights, Trims, 8ft Doors On Main, Wide Plank SPC Floorings & Pot Lights. Formal Dining, Great Room & Open Dinette Space. Gourmet Kitchen With Extended Cabinets, Quartz Countertop, Island & Pantry. Breakfast Area Leads To W/O Garden. Oak & Carpet Staircase W Metal Spindles. Master With A Luxurious 5Pc Ensuite W/Double Vanity, Quartz Countertop, Free Standing Soaker Tub, Porcelain Tiles, W/I Closet. Other 3 Bedrooms Are Very Generous Size With Common Washroom. Carpet only on the Second floor of the House, All Double Door Closets. Amazing Curb Appeal With Double Stone Inlay Driveway. Double Car Garage With Direct Entry Through A Thoughtful Mudroom. Laundry into the home. This Home Is Ideally Located Close To Public Transit, Amenities, Restaurants & Providing Easy Access To The 401 Property. Sodding recently Done. Zebra Roller Shades & 13 Blinds with Child Safety Guard installed. (id:42861)
4,6,8,10 Edward Street
St. Thomas, Ontario
Move into one unit or use as an investment property. 4 townhouses, 2 storey units, (4 plex), large 8 car parking area. All 3 bedroom units, 1 bath, full unfinished basements, $275,000 a unit. Great opportunity in St. Thomas. Great northside location. Tenants pay all utilities. Appliances owned by tenants. Seller owns hot water heaters. Front covered porch. Rear decks, close to schools, shopping, amenities, parks, new Volkswagen plant to be built. (id:42861)
4,6,8,10 Edward Street
St. Thomas, Ontario
Move into one unit or use as an investment property. 4 townhouses, 2 storey units, (4 plex), large 8 car parking area. All 3 bedroom units, 1 bath, full unfinished basements, $275,000 a unit. Great opportunity in St. Thomas. Great northside location. Tenants pay all utilities. Appliances owned by tenants. Seller owns hot water heaters. Front covered porch. Rear decks, close to schools, shopping, amenities, parks, new Volkswagen plant to be built. (id:42861)
241 Ross Street
St. Thomas, Ontario
ATTENTION INVESTORS: 7.04% CAP!! This is the property you've been looking for. With a strong cap rate and solid rents, you will love this investment. Formerly a 4 plex with commercial space now fully residential. It was renovated back to the studs in 2015 and other updates over the last 2 years, each unit is in great condition. Coin laundry on the main floor and parking for 4 vehicles. Friendly neighbors & close amenities makes this a wonderful rental for tenants. Don't wait, book your viewing today. (id:42861)
Sold Listings


Helpful Tips for Buyers


Helpful Tips for Sellers




Siefert Construction
519-694-2763
isaac.siefert@gmail.com
Our Awards



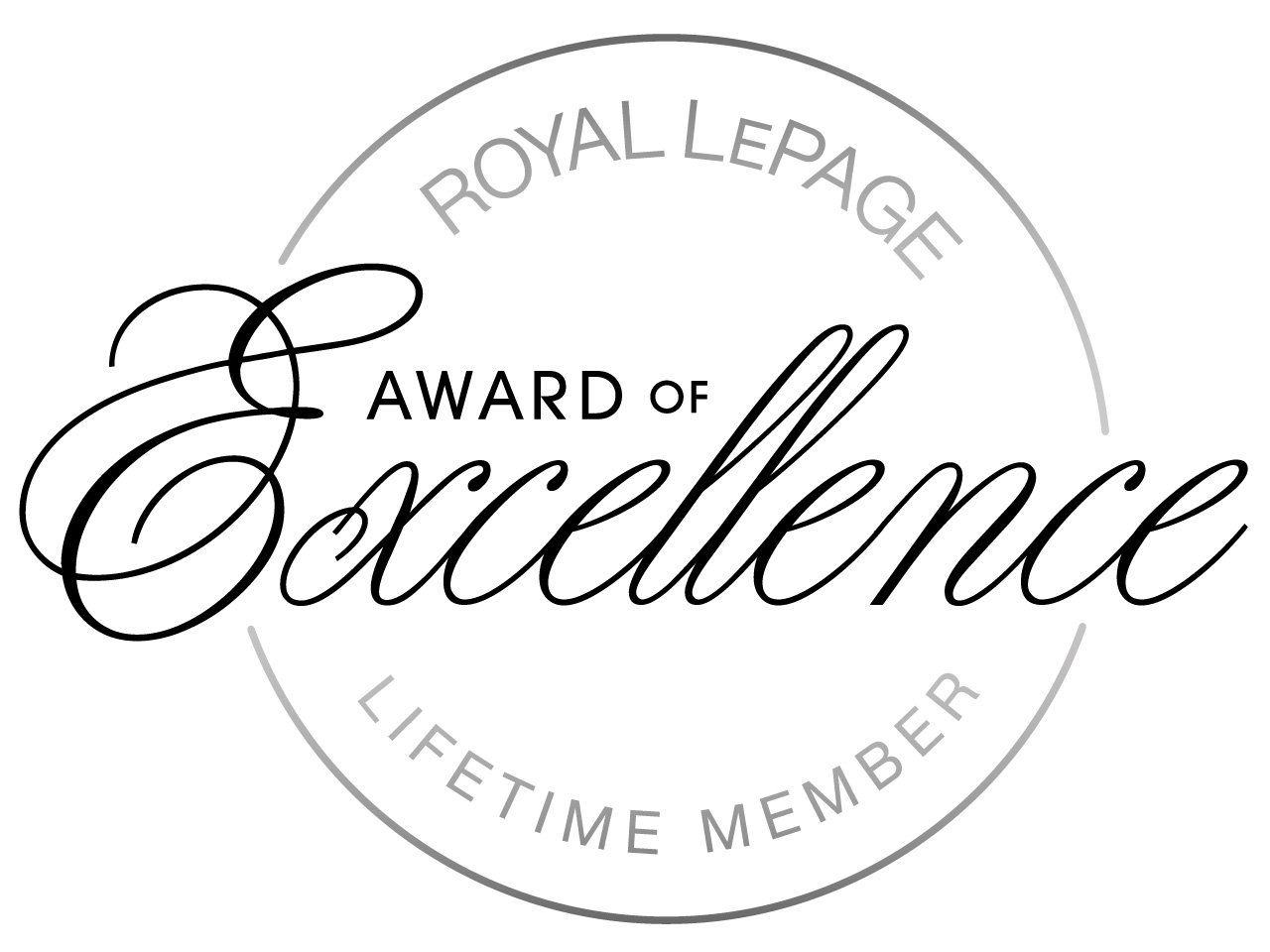
We’re Easy to Find
Our goal is to treat you fairly, with honesty and integrity.
Send us a Message
All fields are required.







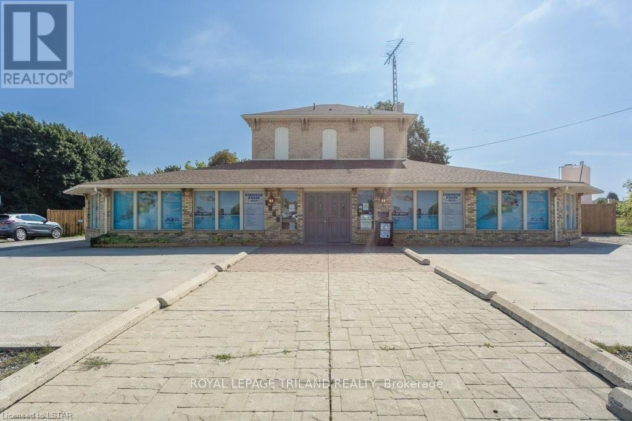
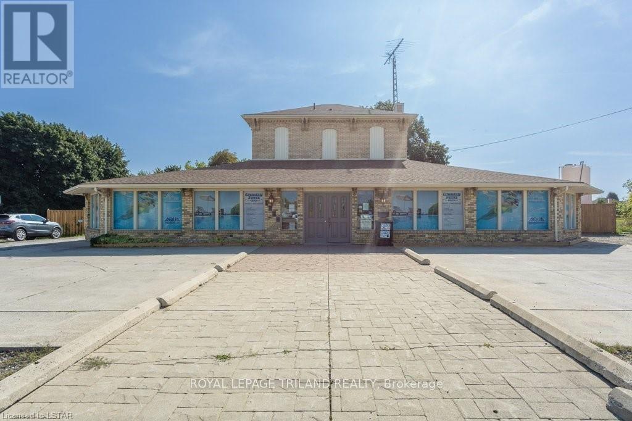
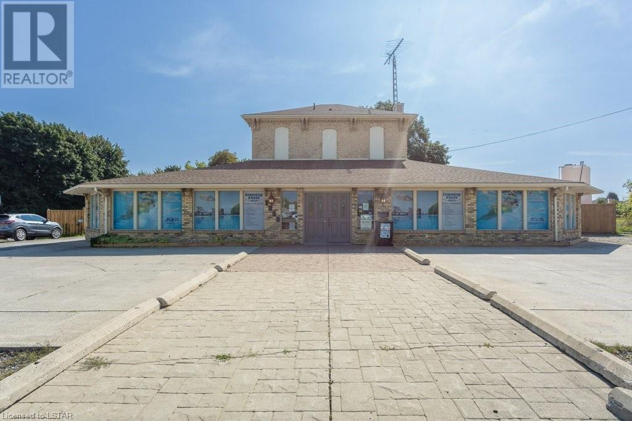
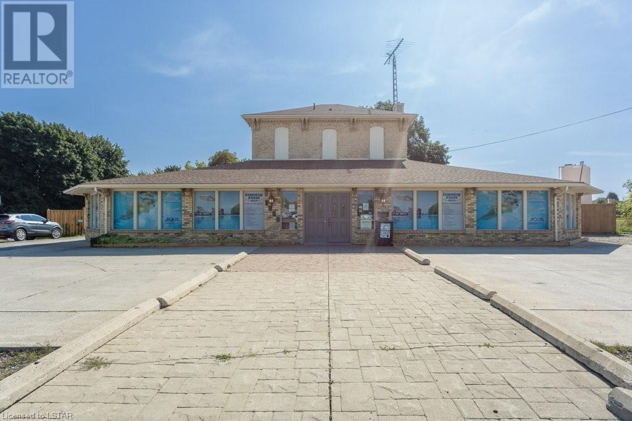
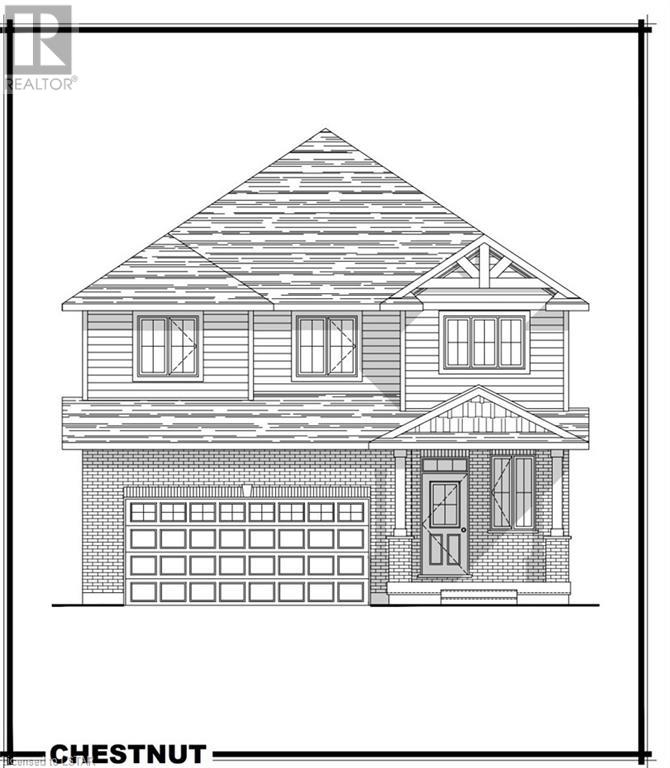
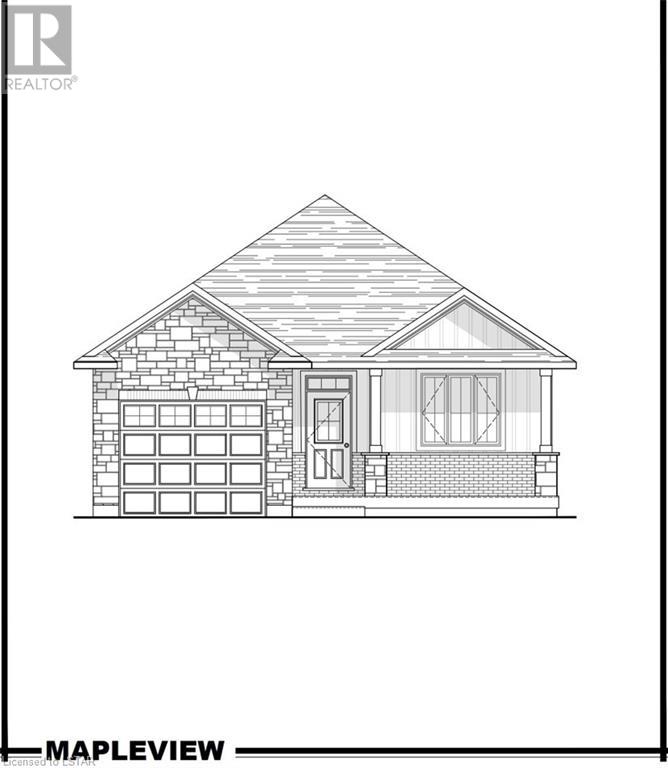
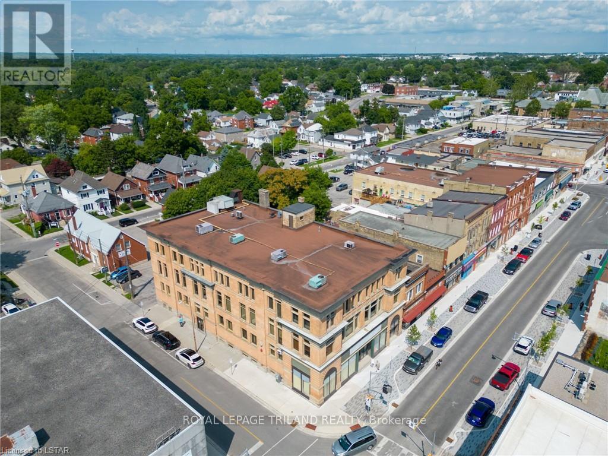
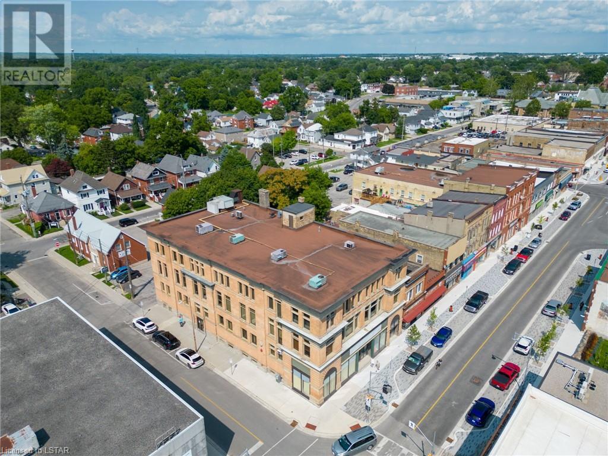
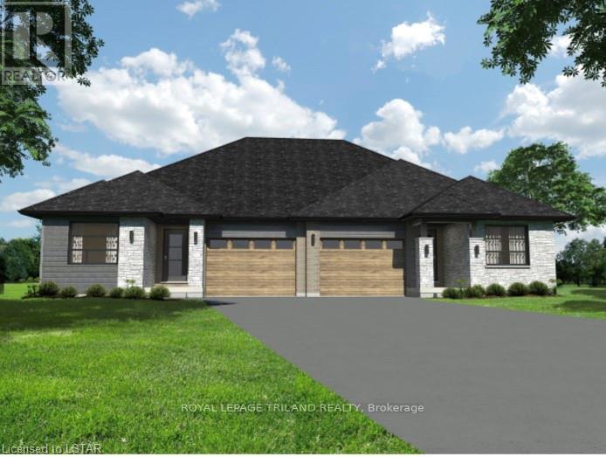
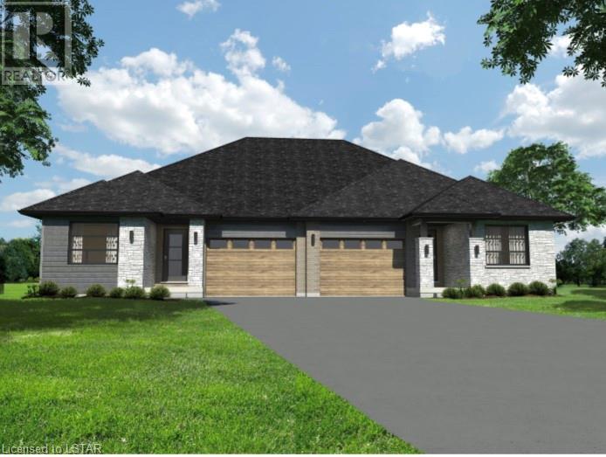
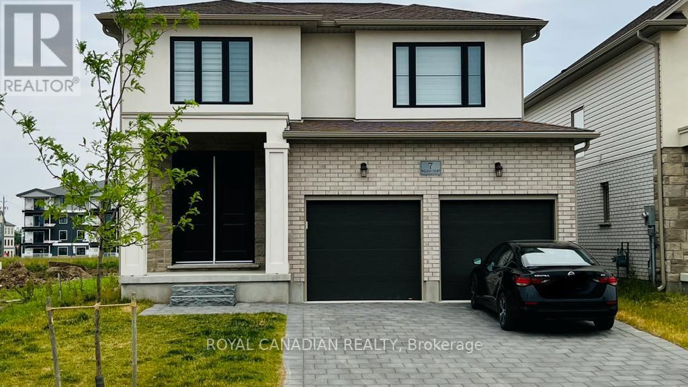
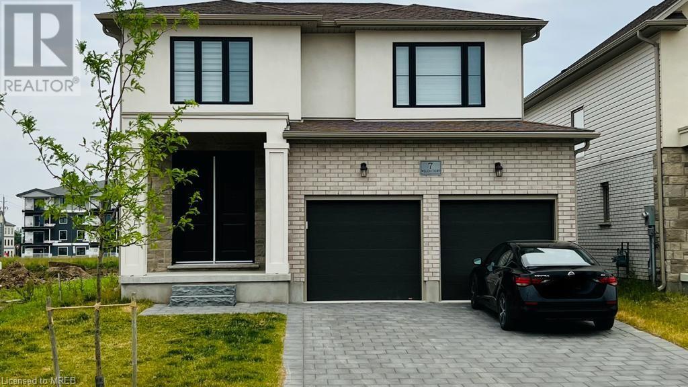
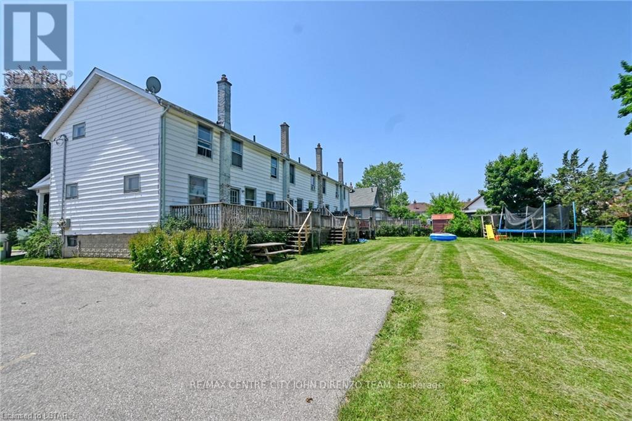
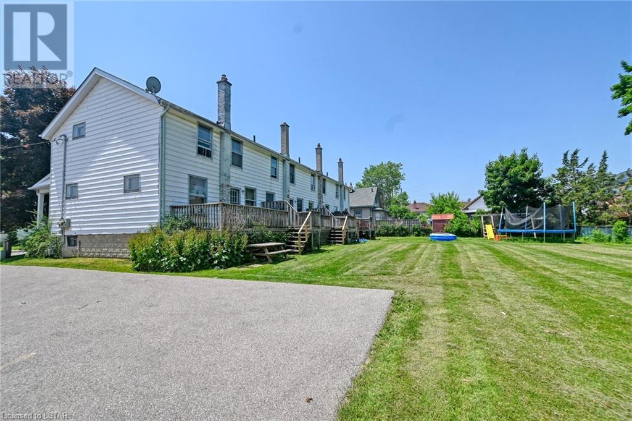
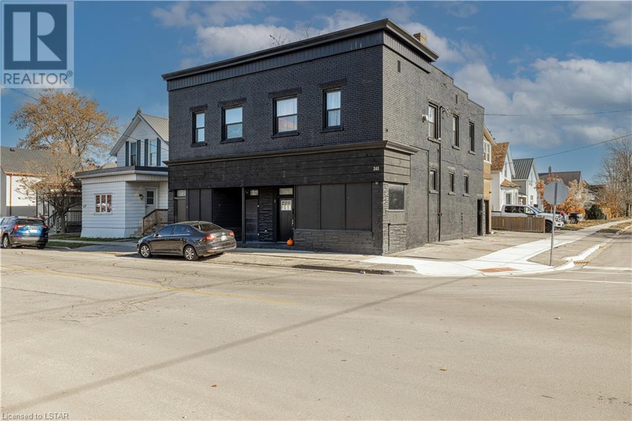
Let's Get Social
Powered by Juicer