
Our Services
We have access to New listings everyday
Our Listings
Local Listings
#105 -131 South Edgeware Rd S
St. Thomas, Ontario
Units available in brand New Mixed Use Commerical building plaza at great location with Huge Potential, located from the walking from Highbury Road and the future home of Volkswagen EV Battery Plant. This ground floor Unit has a floor area of 638sq.ft. Building permit is approved. Zoning allows Dental/Medical Office, offices, financial institutions, animal clinics, medical clinics, personal service, day care, fitness, pharmacy. TMI details will be provided later. (id:42861)
#106 -131 South Edgeware Rd S
St. Thomas, Ontario
Units available in brand New Mixed Use Commercial building plaza at great location with Huge Potential, located from the walking from Highbury Road and the future home of Volkswagen EV Battery Plant. This ground floor Unit has a floor area of 637sq.ft. Building permit is approved. Zoning allows Dental/Medical Office, offices, financial institutions, animal clinics, medical clinics, personal service, day care, fitness, pharmacy. TMI details will be provided later. (id:42861)
#102 -131 South Edgeware Rd S
St. Thomas, Ontario
Units available in brand New Mixed Use Commercial building plaza at great location with Huge Potential, located from the walking from Highbury Road and the future home of Volkswagen EV Battery Plant. This ground floor Unit has a floor area of 996sq.ft. Building permit is approved. Zoning allows Dental/Medical Office, offices, financial institutions, animal clinics, medical clinics, personal service, day care, fitness, pharmacy. TMI details will be provided later. (id:42861)
51 Ambrosia Path
St. Thomas, Ontario
Welcome to 51 Ambrosia Path, this Hayhoe Home Rockingham Model built in 2020 is an amazing split level home that offers spacious living on every level ! Bright and airy open concept main floor that consists of a beautiful white kitchen with Granite countertops , and upgraded porcelain wall backsplash , eating bar on the peninsula and plenty of storage space . A dinette off of the kitchen which then opens up to the great room that has a side door that leads you to the lush back yard. The great room is also open to the family room below on the lower level. Second level leads you to the large primary bedroom with large closet and the 2nd and 3rd spacious bedrooms. A spa like 4 piece bathroom with Stone countertop completes the second level . The lower level continues the open concept feeling of this split level home with an amazing large family room , a 4th bedroom and a full 4 piece bath with linen closet . The entire lower level is bright and airy feeling due to large windows . The basement is equipped with laundry facilities and plenty of storage space Plenty of parking with the double car garage and large laneway. Beautiful subdivision / neighborhood close to schools, walking trails ,parks and all amenities . Come and see this Hayhoe built Rockingham split level home and see for yourself how this can be your next home ! Quick closing available , book your showing today ! (id:42861)
51 Ambrosia Path
St. Thomas, Ontario
Welcome to 51 Ambrosia Path, this Hayhoe Home ""Rockingham Model ""built in 2020 is an amazing split level home that offers spacious living on every level ! Bright and airy open concept main floor that consists of a beautiful white kitchen with Granite countertops , and upgraded porcelain wall backsplash , eating bar on the peninsula and plenty of storage space . A dinette off of the kitchen which then opens up to the great room that has a side door that leads you to the lush back yard. The great room is also open to the family room below on the lower level. Second level leads you to the large primary bedroom with large closet and the 2nd and 3rd spacious bedrooms. A spa like 4 piece bathroom with Stone countertop completes the second level . The lower level continues the open concept feeling of this split level home with an amazing large family room , a 4th bedroom and a full 4 piece bath with linen closet . The entire lower level is bright and airy feeling due to large windows . The basement is equipped with laundry facilities and plenty of storage space Plenty of parking with the double car garage and large laneway. Beautiful subdivision / neighborhood close to schools, walking trails ,parks and all amenities . Come and see this Hayhoe built ""Rockingham "" split level home and see for yourself how this can be your next home ! Quick closing available , book your showing today ! (id:42861)
#306 -100 The Promenade
Central Elgin, Ontario
Let's go to Kokomo! This beautiful and spacious condo in the heart of the Kokomo Beach Club community is steps from the Port Stanley Blue Flag beach and charming downtown Port Stanley with a lovely selection of shops and restaurants. This Shore Model (approximately 1,000 - 1,020 sf) is a 2 bedroom, 2 bathroom condo which offers a spacious and well laid out floorplan with a private balcony. Some of the features include a master with a walk-in closet and ensuite, and open living space off the kitchen. Your home will be finished with designer selections in your choice of two different colour schemes. Finishes include quartz countertops in kitchen and island, luxury vinyl plank flooring in the living areas, ceramic tile in the bathroom, and more. Each unit has private HVAC controls, in-suite laundry, underground parking, and access to the rooftop patio with lovely views of the Kettle Creek Golf Course. Owners will also enjoy a membership to the Kokomo Beach Club complete with an outdoor pool, gym, yoga studio, and owners lounge, which is located adjacent to the building. Explore the Kokomo community including a pond, park, views of the golf course and 12 acres of protected forest through the walking trail. Please contact Listing Realtors for pricing and availability. Note that the condo fees are based on .38 per sf plus $80 per unit for the Beach Club. (id:42861)
2 Edgewell Crescent
St. Thomas, Ontario
Impressive 2 storey home situated on a large corner lot. Located in northwest St. Thomas with quick access to London and the 401! Very functional main floor plan offering a spacious foyer, open concept plan featuring a living room with a vaulted ceiling and gas fireplace, the kitchen has an island with a granite countertop, 2 piece bathroom, and laundry room. Large master suite with a vaulted ceiling, ensuite, and walk-in closet. Finished basement with a rec-room, games room, and 3 piece bathroom. New roof shingles in 2018. New furnace and AC in 2023. (id:42861)
2 Edgewell Cres
St. Thomas, Ontario
Impressive 2 storey home situated on a large corner lot. Located in northwest St. Thomas with quick access to London and the 401! Very functional main floor plan offering a spacious foyer, open concept plan featuring a living room with a vaulted ceiling and gas fireplace, the kitchen has an island with a granite countertop, 2 piece bathroom, and laundry room. Large master suite with a vaulted ceiling, ensuite, and walk-in closet. Finished basement with a rec-room, games room, and 3 piece bathroom. New roof shingles in 2018. New furnace and AC in 2023. (id:42861)
#24 -63 Compass Tr
Central Elgin, Ontario
We invite you to step into a life of luxury and leisure with this exquisite 3-bedroom, 3-bathroom bungalow townhouse in the coveted beach town of Port Stanley. This home is a testament to unrivaled elegance, designed for those who desire the best in life. As you walk through the front door, prepare to be captivated by the expansive, open-plan living area that seamlessly flows from room to room. Each space has been meticulously designed to provide an environment of relaxed sophistication. The modern kitchen is a chef's delight, while the spacious living area beckons you to unwind, providing the perfect setting for both relaxed living and entertaining guests. This bungalow doesn't just promise luxury; it delivers. The three generously-sized bedrooms exude comfort, with each room being an oasis of calm and tranquility. The primary suite is a true retreat, complete with an en-suite bathroom and fitted with the incredible fixtures. The crown jewel of this home is the fully finished basement, perfect for a home theater, a games room, or an expansive home office. It provides additional living space that caters to a range of lifestyle needs. Outside, you can enjoy sunny beach days and the gentle lake breeze from your private patio. Perfect for al fresco dining or simply soaking in the stunning views, it's a serene space where everyday feels like a vacation. Nestled in the charming town of Port Stanley, known for its beautiful sandy beach. (id:42861)
4 Titan Court
Dutton, Ontario
Introducing a newly built, all-brick bungalow located in a quiet, developing neighborhood. This expansive home offers 2100 square feet of living space on the main floor alone. It boasts a double-door entry leading into a spacious interior with an impressive 11-foot ceiling height and 8-foot doors, enhancing the sense of space and luxury. The main floor features two bedrooms and two washrooms, designed with high-quality finishes including engineered hardwood for a modern and comfortable living experience. The property is carpet-free, adding to its appeal and ease of maintenance. The basement, while currently unfinished, holds the potential for a separate unit with two bedrooms, two washrooms, a full kitchen, and a living room. It has a side entrance and separate washer and dryer, offering an excellent opportunity for rental income or an in-law suite. This property presents a unique opportunity for those seeking a blend of style, comfort, and potential in their next home. (id:42861)
69 Curtis Street Unit# 201
St. Thomas, Ontario
Welcome to 69 Curtis Street. This one year old building is centrally located, on a bus route, close to downtown for shopping, grocery store and parks. Heat, hydro, water, A/C and parking are included. The kitchen includes stainless steel refrigerator, stove, dishwasher, micro wave and quartz counter tops. The bedrooms and living room have modern circulating fans. The building offers an elevator, controlled entrance, with video monitoring, on site management, laundry, additional storage and parking available. (id:42861)
8 Dunning Way
St. Thomas, Ontario
Move-in Ready! Freehold (No Condo Fees) 2 Storey Interior Town unit built by Hayhoe Homes features 3 bedrooms, 2.5 bathrooms, finished basement and single car garage. The open concept main floor includes 9' ceilings, luxury vinyl plank flooring, designer kitchen with quartz countertops, tile backsplash, island and pantry, opening onto the large great room with fireplace and patio door to rear deck. The second level features 3 bedrooms and 4-piece main bathroom. The spacious Primary bedroom offers a walk-in closet and 3-piece ensuite with shower. The finished basement includes a large family room and bathroom with plenty of space remaining for storage. Other features include, Tarion New Home Warranty, bedroom level laundry, central air conditioning & HRV, garage door opener, BBQ gas line, plus many more upgraded features.Located in the Orchard Park Meadows community in south-east St. Thomas just minutes to schools, shopping, restaurants, parks, trails and a short drive to the beaches of Port Stanley. Taxes to be assessed. (id:42861)
Sold Listings


Helpful Tips for Buyers


Helpful Tips for Sellers




Siefert Construction
519-694-2763
isaac.siefert@gmail.com
Our Awards



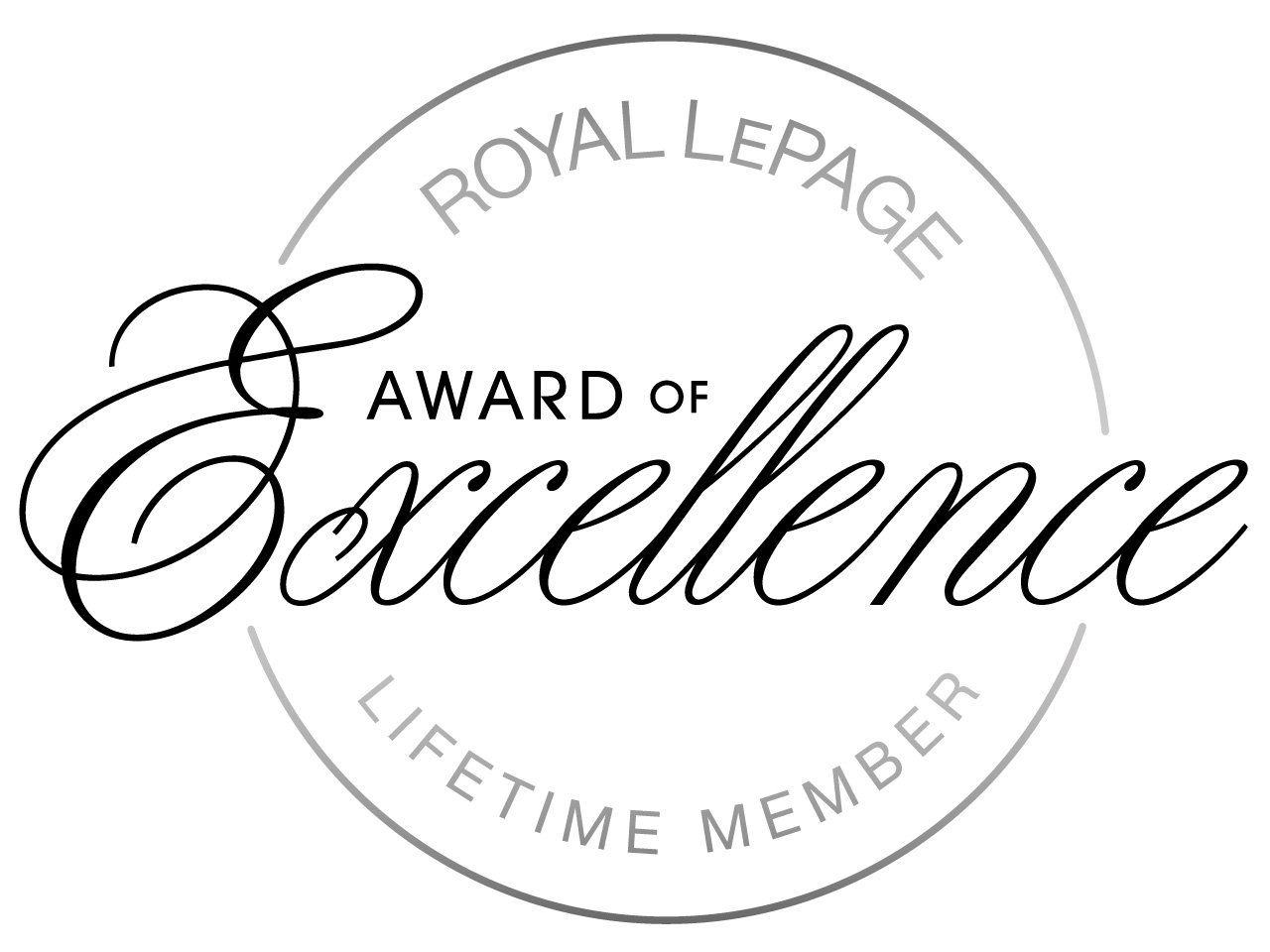
We’re Easy to Find
Our goal is to treat you fairly, with honesty and integrity.
Send us a Message
All fields are required.







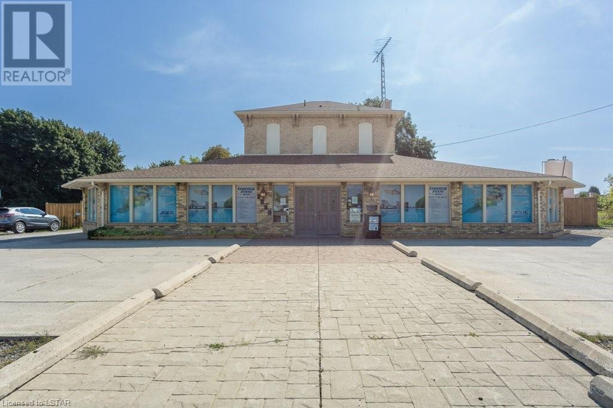
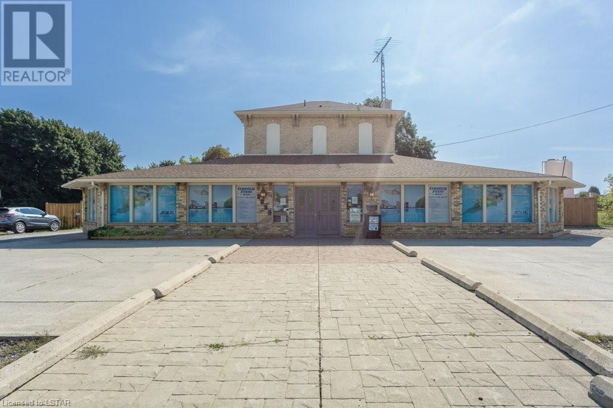
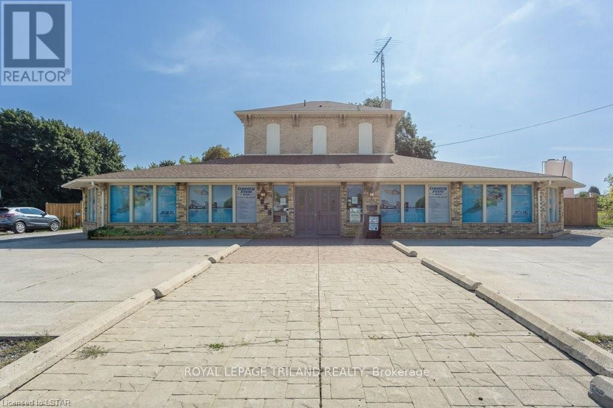
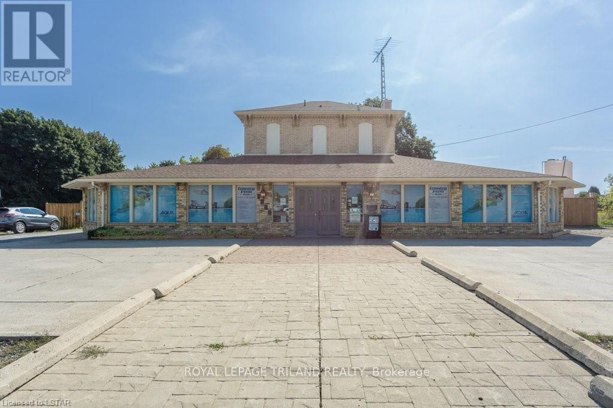
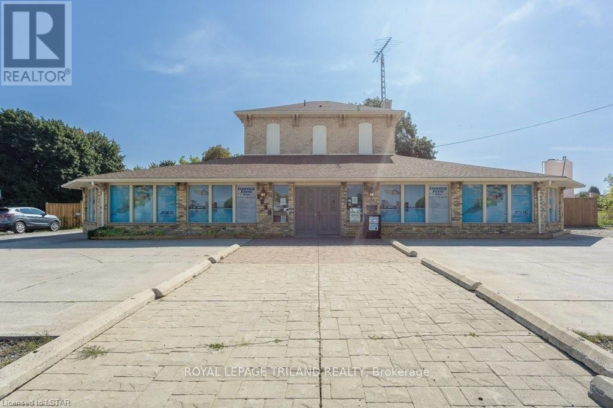
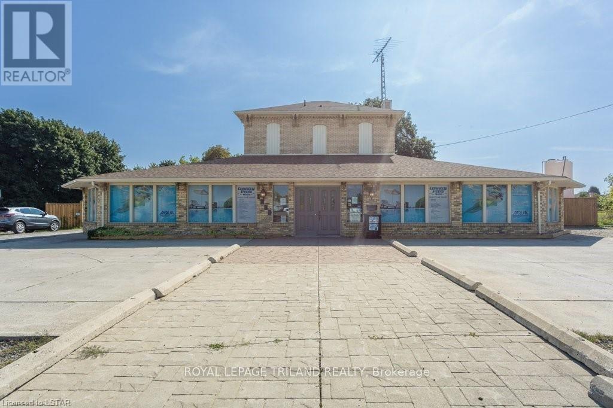



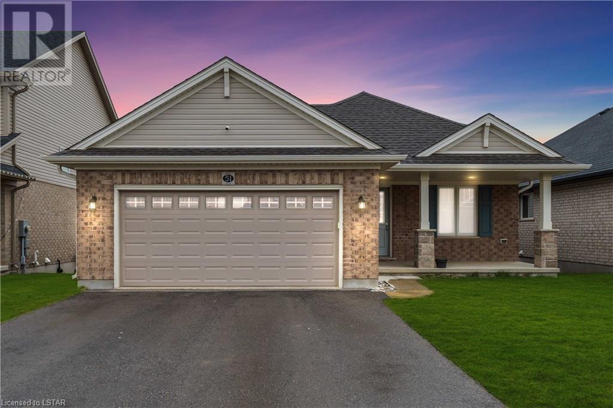
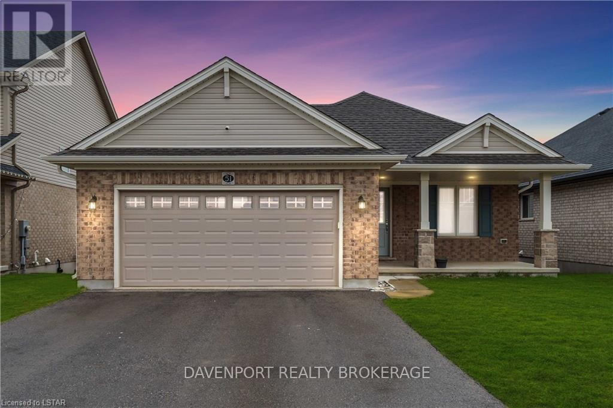
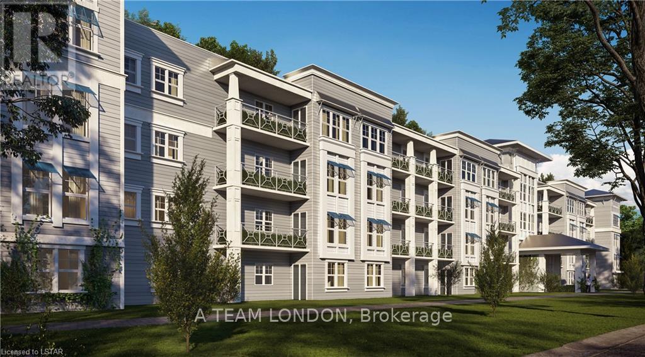
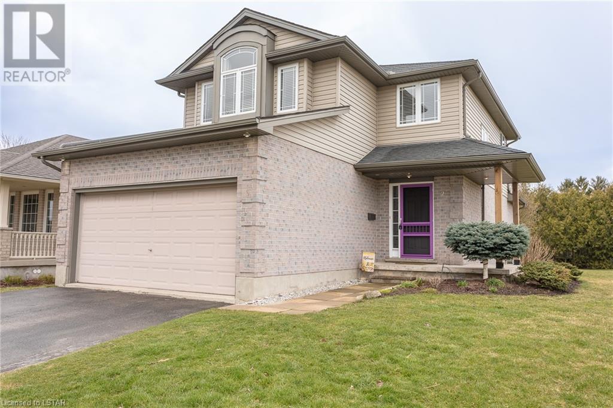
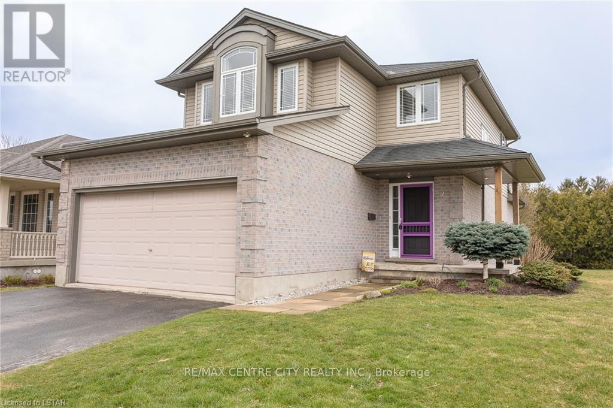
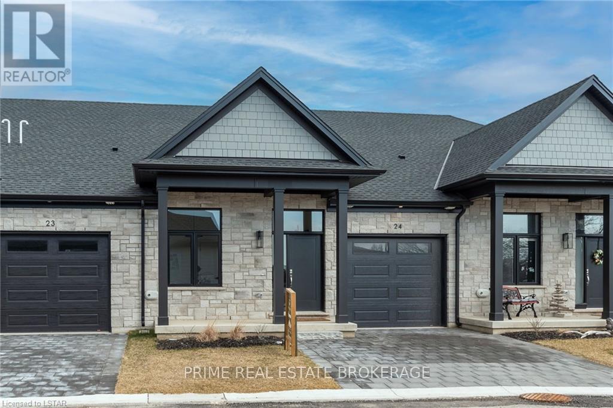
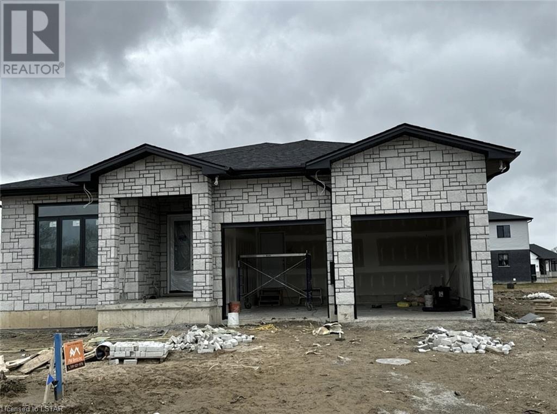
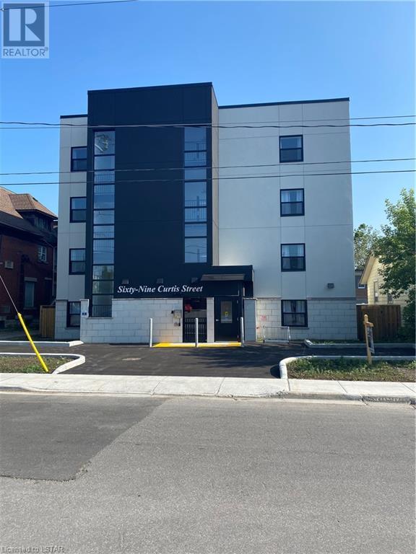
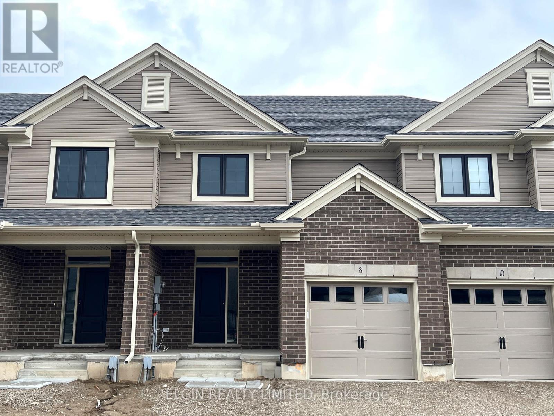
Let's Get Social
Powered by Juicer