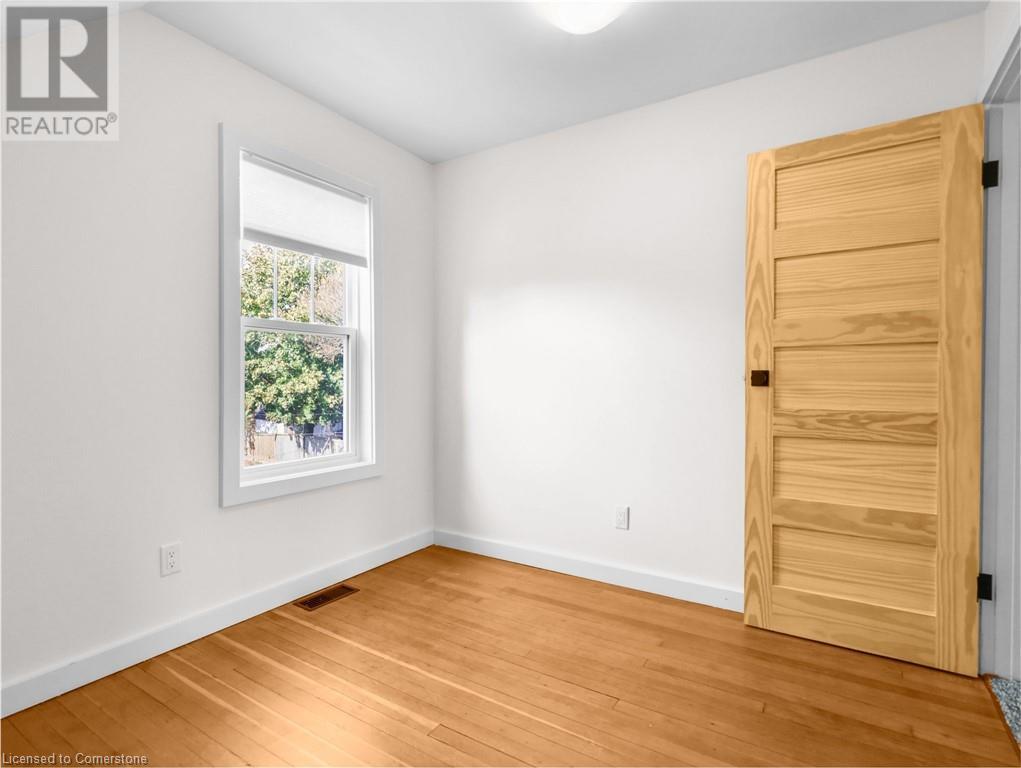96 Alma Street St. Thomas, Ontario N5P 3B1
$479,000
This beautifully renovated home in St. Thomas offers a perfect blend of comfort, style, and convenience, making it an excellent choice for a young family or savvy investor. Located just 20 minutes from London, this home is ideally situated in an area experiencing steady residential and commercial/industrial growth, presenting a prime opportunity for investors looking to capitalize on St. Thomas' expanding market. Step inside to discover a main floor that’s been thoughtfully updated with hardwood flooring and a modern kitchen featuring stainless steel appliances, including a gas stove. The family room, with its inviting wood-burning fireplace, creates the perfect spot for relaxation, while the dining room opens onto a newly built deck overlooking a grand 171' deep lot, a great space for entertaining or enjoying outdoor activities. Upstairs, you'll find newly carpeted stairs leading to a spacious primary bedroom, two additional bedrooms, and a well-appointed 4-piece bath. The finished basement offers even more living space with epoxy flooring, a large rec room, a 4th bedroom, a 2-piece bath, and laundry room, perfect for a playroom, guests, or hobbies. With St. Thomas’ growing appeal for both residential and commercial development, this home provides an exceptional opportunity for both homebuyers and investors. Whether you're looking for a comfortable family home or a promising investment in a thriving community, this property is the perfect choice. (id:42861)
Property Details
| MLS® Number | 40674361 |
| Property Type | Single Family |
| Amenities Near By | Park, Schools |
| Features | Shared Driveway |
| Parking Space Total | 3 |
Building
| Bathroom Total | 2 |
| Bedrooms Above Ground | 3 |
| Bedrooms Below Ground | 1 |
| Bedrooms Total | 4 |
| Appliances | Dishwasher, Dryer, Microwave, Washer, Gas Stove(s) |
| Basement Development | Finished |
| Basement Type | Full (finished) |
| Constructed Date | 1928 |
| Construction Material | Wood Frame |
| Construction Style Attachment | Detached |
| Cooling Type | Central Air Conditioning |
| Exterior Finish | Wood |
| Fireplace Fuel | Wood |
| Fireplace Present | Yes |
| Fireplace Total | 1 |
| Fireplace Type | Other - See Remarks |
| Foundation Type | Block |
| Half Bath Total | 1 |
| Heating Type | Forced Air |
| Stories Total | 2 |
| Size Interior | 1603 Sqft |
| Type | House |
| Utility Water | Municipal Water |
Parking
| Detached Garage |
Land
| Acreage | No |
| Land Amenities | Park, Schools |
| Sewer | Municipal Sewage System |
| Size Depth | 172 Ft |
| Size Frontage | 33 Ft |
| Size Total Text | Under 1/2 Acre |
| Zoning Description | Residential |
Rooms
| Level | Type | Length | Width | Dimensions |
|---|---|---|---|---|
| Second Level | 4pc Bathroom | Measurements not available | ||
| Second Level | Bedroom | 9'2'' x 8'4'' | ||
| Second Level | Bedroom | 9'2'' x 8'4'' | ||
| Second Level | Primary Bedroom | 13'8'' x 10'0'' | ||
| Basement | Recreation Room | 15'0'' x 13'7'' | ||
| Lower Level | 2pc Bathroom | 9'5'' x 9'0'' | ||
| Lower Level | Bedroom | 9'5'' x 8'1'' | ||
| Main Level | Kitchen | 10'5'' x 7'0'' | ||
| Main Level | Living Room/dining Room | 25'0'' x 9'7'' |
https://www.realtor.ca/real-estate/27622283/96-alma-street-st-thomas
Interested?
Contact us for more information

Nikki Vrba
Broker
(905) 681-9908

2180 Itabashi Way Unit 4a
Burlington, Ontario L7M 5A5
(905) 639-7676
(905) 681-9908

Todd Barker
Broker
2180 Itabashi Way Unit 4b
Burlington, Ontario L7M 5A5
(905) 639-7676




























