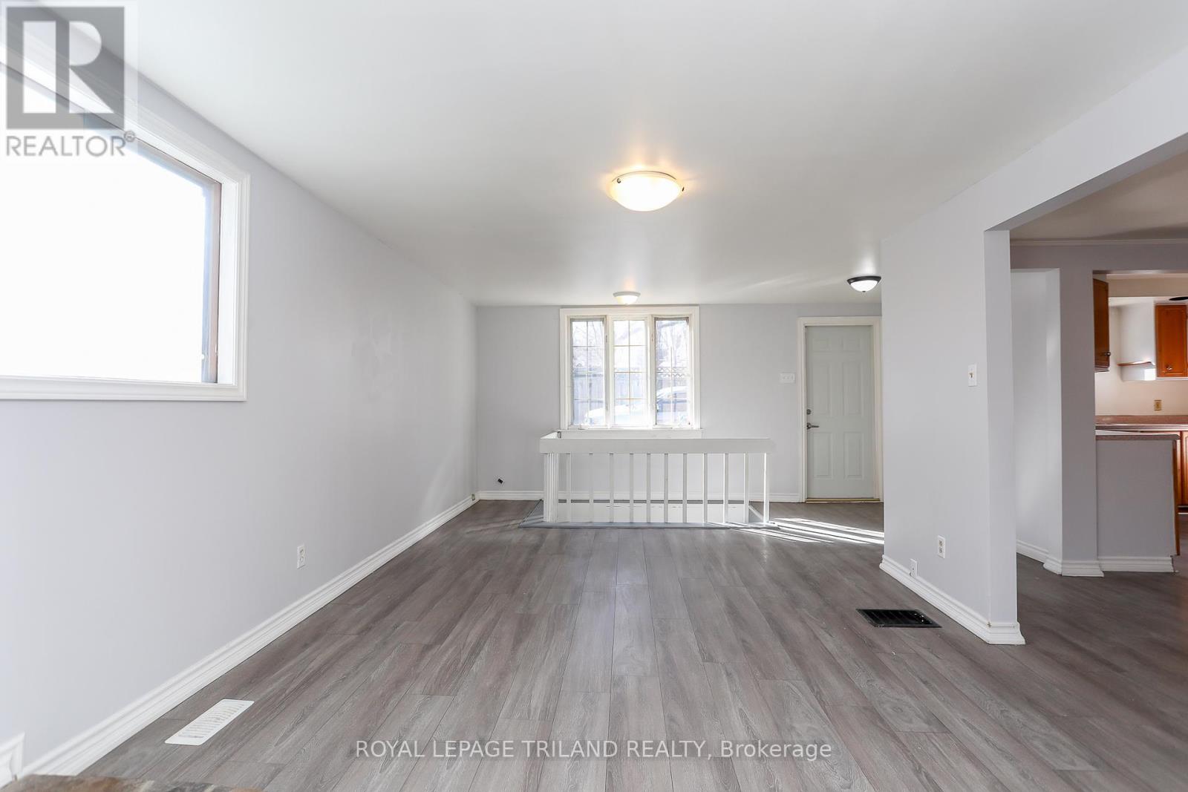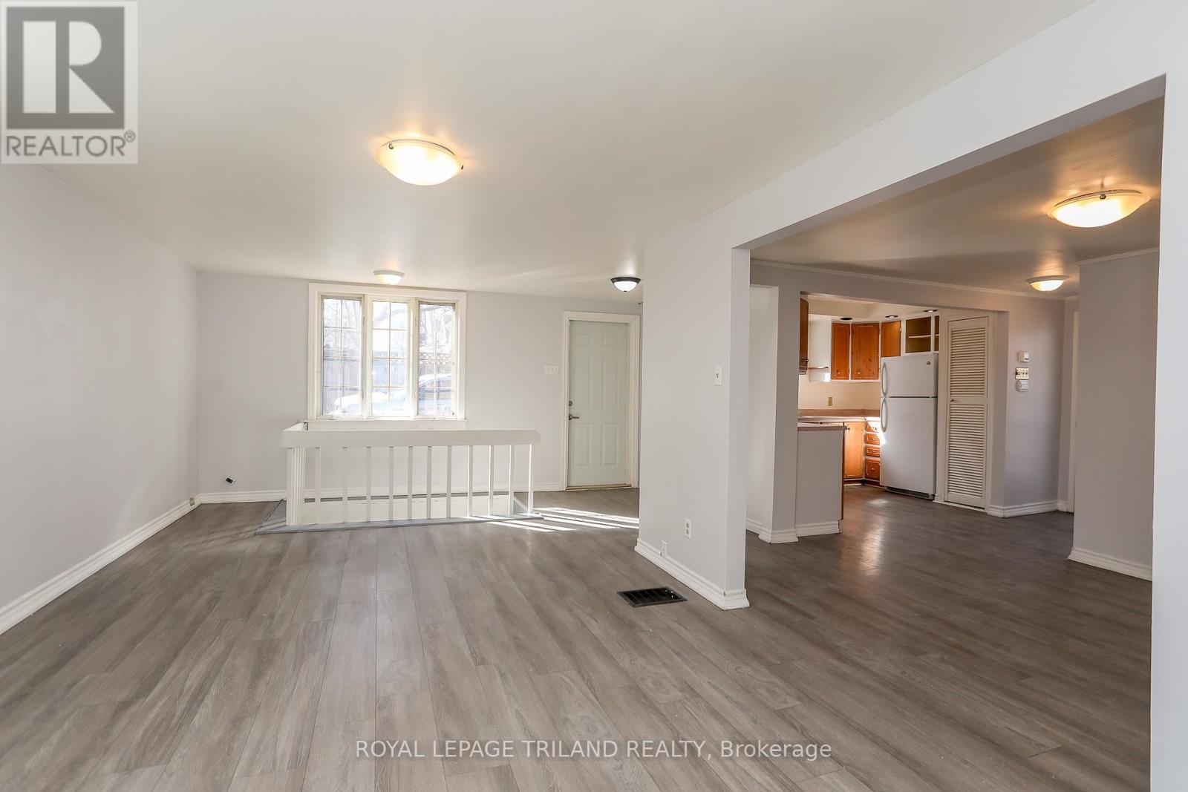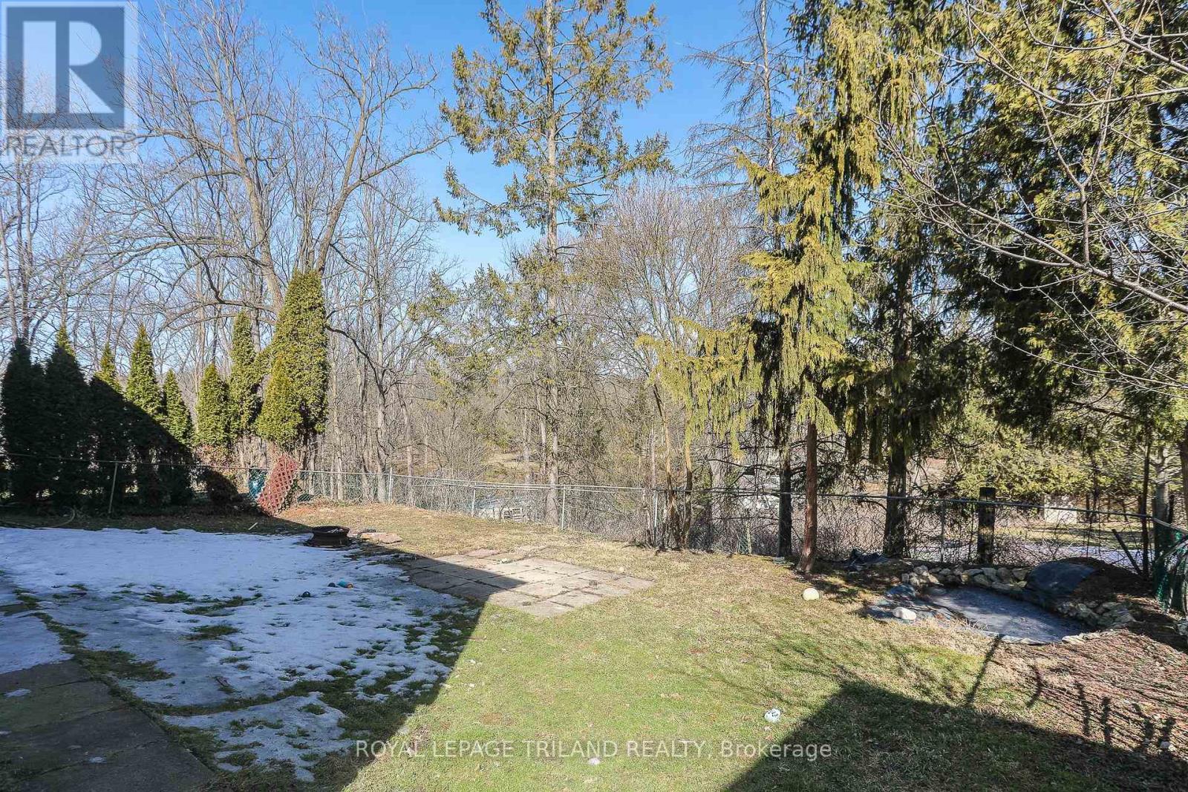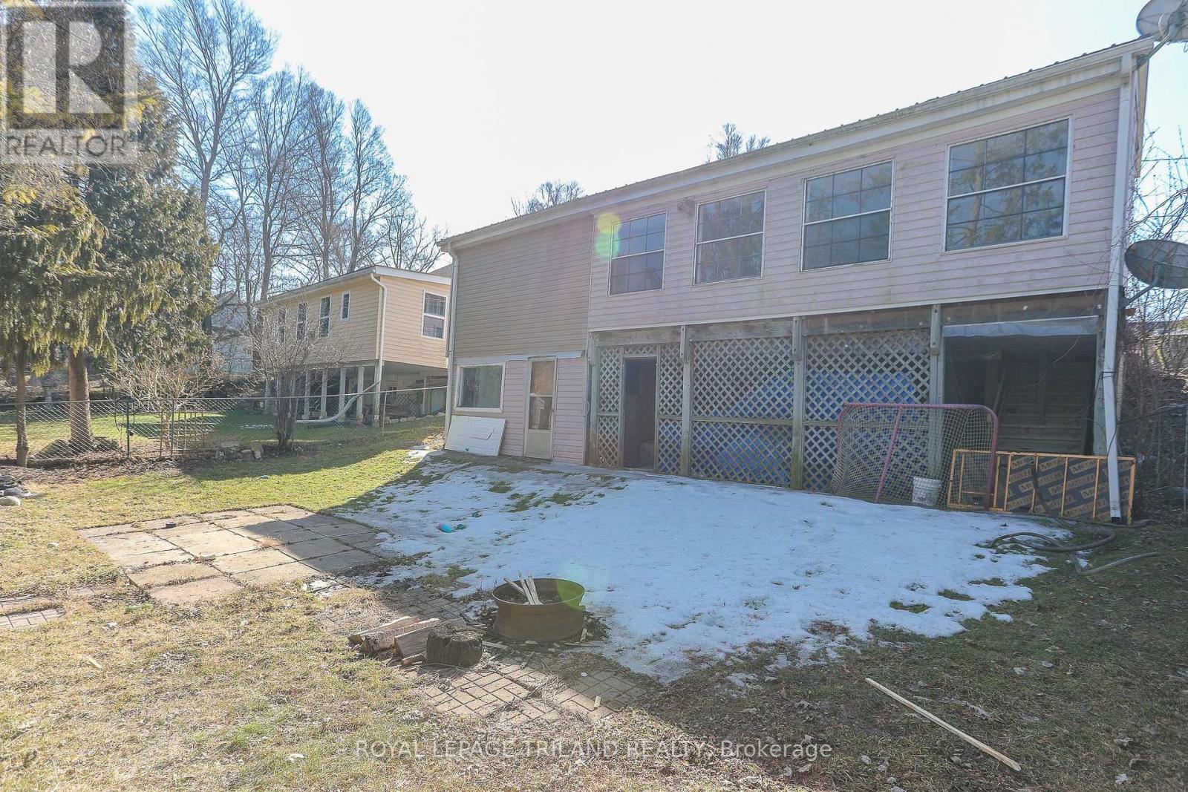9 Cora Street St. Thomas, Ontario N5P 1V7
$2,100 Monthly
Discover the perfect blend of comfort and convenience in this bright and inviting bungalow. This home offers a functional layout, 3 bedrooms, 2 bathrooms and onsite laundry. Partially finished basement provides extra living space. Enjoy the tranquility of having hillside views from the property, adding to the sense of privacy. With parking and a peaceful location on a quiet street, this charming home is a true retreat from the everyday hustle. Rental application along with credit scores, references, employment letters and first and last months rent required at time of offer to lease. Tenant pays utilities. (id:42861)
Property Details
| MLS® Number | X12018920 |
| Property Type | Single Family |
| Community Name | NW |
| Features | Hillside, Carpet Free |
| Parking Space Total | 1 |
Building
| Bathroom Total | 2 |
| Bedrooms Above Ground | 3 |
| Bedrooms Total | 3 |
| Age | 100+ Years |
| Appliances | Water Meter |
| Architectural Style | Bungalow |
| Basement Development | Partially Finished |
| Basement Type | Full (partially Finished) |
| Construction Style Attachment | Detached |
| Cooling Type | Central Air Conditioning |
| Exterior Finish | Vinyl Siding |
| Foundation Type | Block |
| Heating Fuel | Natural Gas |
| Heating Type | Forced Air |
| Stories Total | 1 |
| Size Interior | 1,100 - 1,500 Ft2 |
| Type | House |
| Utility Water | Municipal Water |
Parking
| No Garage |
Land
| Acreage | No |
| Sewer | Sanitary Sewer |
| Size Depth | 82 Ft |
| Size Frontage | 40 Ft ,3 In |
| Size Irregular | 40.3 X 82 Ft ; 43.23 X 82.27 X 43.23 X 82.27 |
| Size Total Text | 40.3 X 82 Ft ; 43.23 X 82.27 X 43.23 X 82.27 |
Rooms
| Level | Type | Length | Width | Dimensions |
|---|---|---|---|---|
| Basement | Laundry Room | 1.79 m | 1.94 m | 1.79 m x 1.94 m |
| Basement | Recreational, Games Room | 3.05 m | 4.33 m | 3.05 m x 4.33 m |
| Basement | Other | 2.6 m | 2.81 m | 2.6 m x 2.81 m |
| Main Level | Living Room | 5.31 m | 3.5 m | 5.31 m x 3.5 m |
| Main Level | Kitchen | 3.47 m | 3.76 m | 3.47 m x 3.76 m |
| Main Level | Dining Room | 3.89 m | 2.9 m | 3.89 m x 2.9 m |
| Main Level | Primary Bedroom | 4.51 m | 4.09 m | 4.51 m x 4.09 m |
| Main Level | Bedroom 2 | 3.51 m | 3.65 m | 3.51 m x 3.65 m |
| Main Level | Bedroom 3 | 3.5 m | 3.64 m | 3.5 m x 3.64 m |
Utilities
| Sewer | Installed |
https://www.realtor.ca/real-estate/28023967/9-cora-street-st-thomas-nw
Contact Us
Contact us for more information

Ainslee Tracey
Broker
www.isellstthomas.com/
www.facebook.com/ISellStThomas
twitter.com/ISELLStThomas
www.linkedin.com/in/isellstthomas/
(519) 633-0600



































