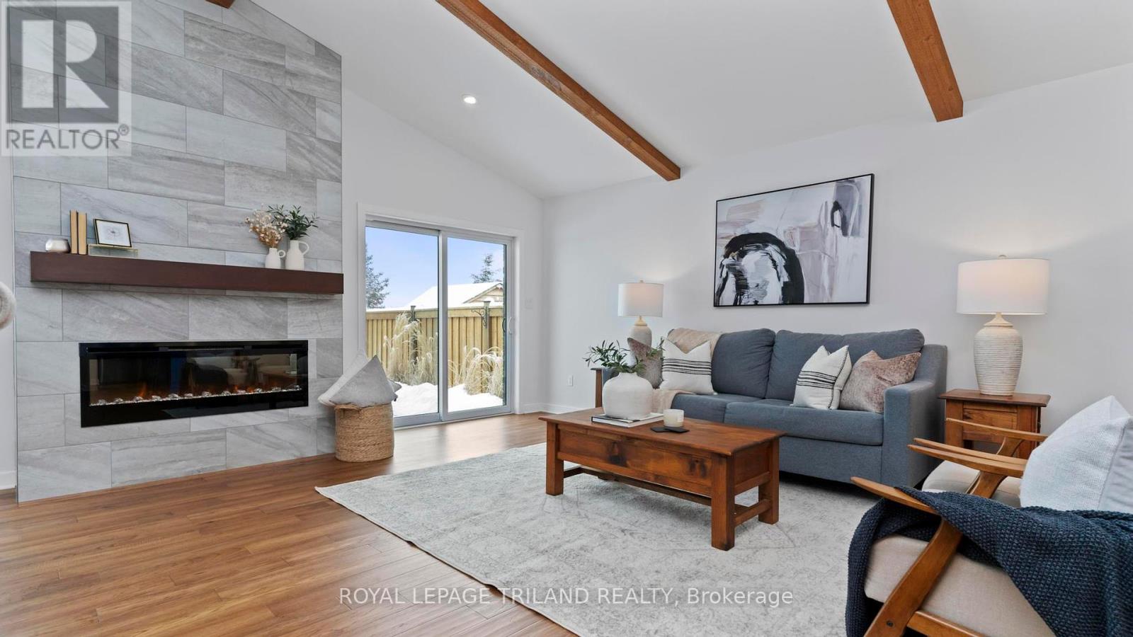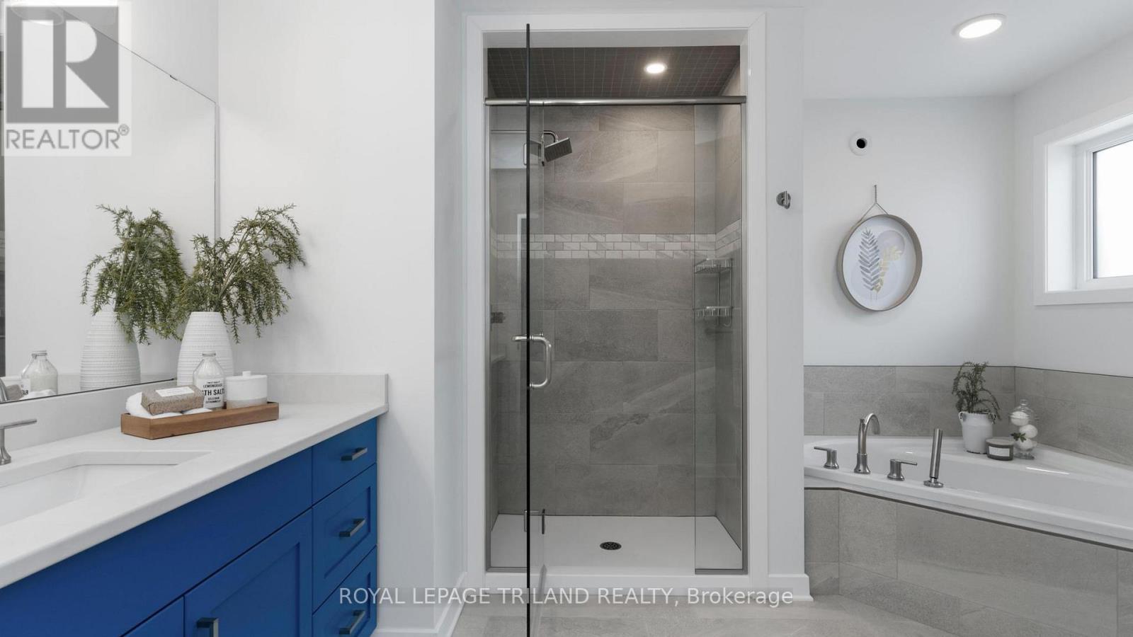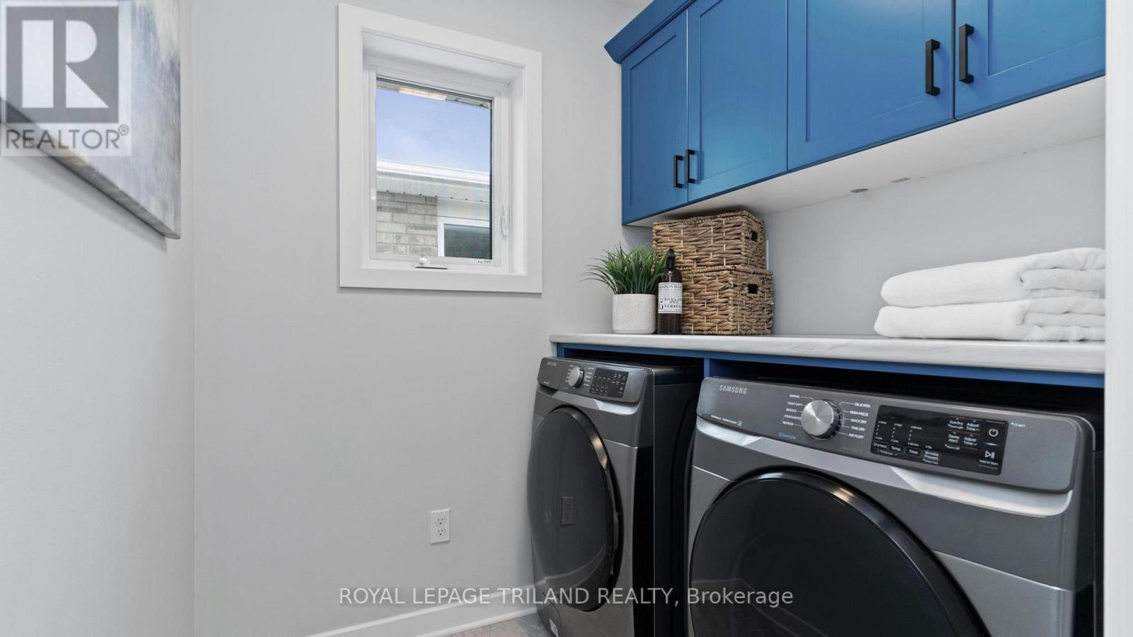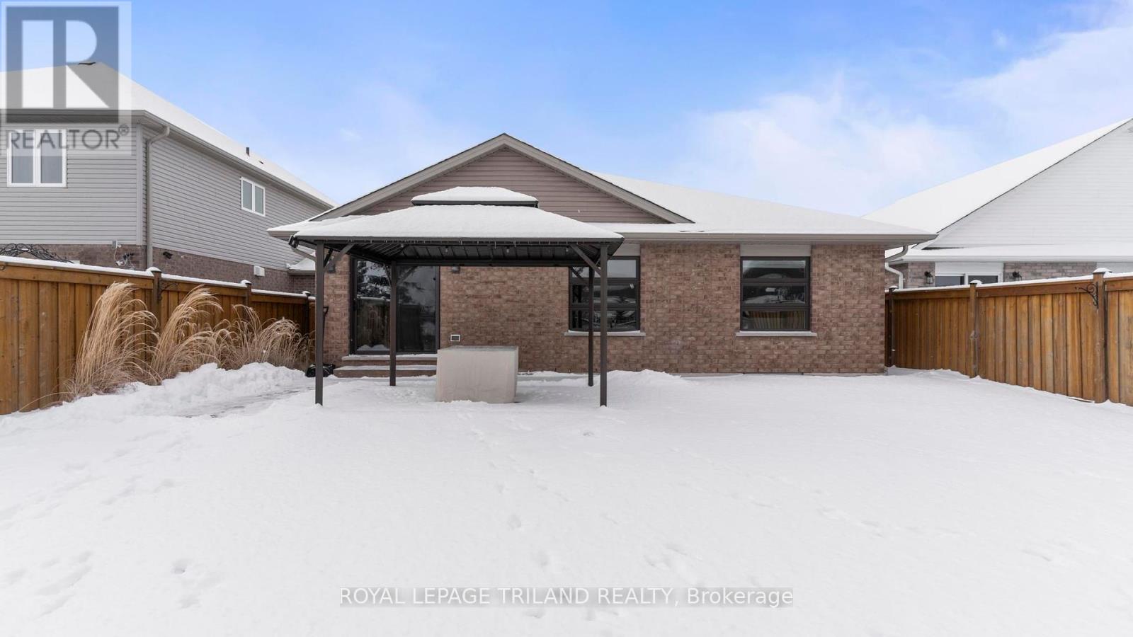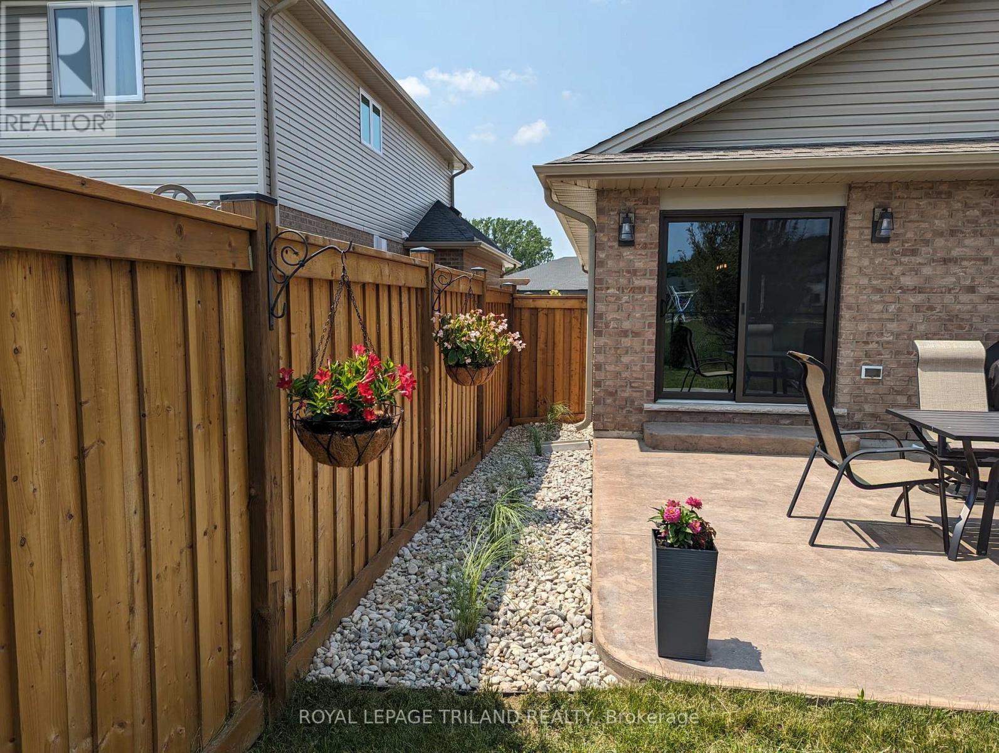77 Benjamin Parkway St. Thomas, Ontario N5R 0L6
$849,900
Discover this gorgeous, fully finished Doug Tarry-built 2+2 bedroom bungalow, perfectly situated in the desirable Millers Pond subdivision, backing onto beautiful Parish Park. Thoughtfully designed with countless custom upgrades, this home offers a blend of modern elegance and comfortable living. Step inside to find rich hardwood floors and soaring ceilings adorned with wood beams in the great room, where a striking floor-to-ceiling fireplace feature creates a warm and inviting atmosphere. The spacious kitchen is a chefs dream, boasting Quartz countertops, a walk-in pantry, tiled backsplash and sleek black stainless steel appliances. A convenient main-floor laundry room with custom cabinetry adds to the homes functionality.The welcoming front porch sets the tone for this charming home, while the fully fenced backyard with a patterned concrete patio with pergola provides the perfect space for relaxation and outdoor gatherings all while enjoying the park view. The primary bedroom is a retreat of its own, featuring a luxurious ensuite with separate tub and a beautifully tiled shower. The lower level is designed for entertaining, offering a generously sized recroom with a second fireplace, two additional bedrooms, another full bathroom, and ample storage space. The double-car garage is equipped with an EV outlet, catering to modern convenience. Located just a short drive to the sandy shores of Port Stanley, as well as quick access to the 401 and London, this stunning home offers the perfect blend of tranquility and accessibility. Don't miss the opportunity to make it yours. Welcome home! (id:42861)
Open House
This property has open houses!
1:00 pm
Ends at:3:00 pm
Property Details
| MLS® Number | X11973597 |
| Property Type | Single Family |
| Community Name | St. Thomas |
| Amenities Near By | Park |
| Equipment Type | Water Heater - Tankless |
| Features | Irregular Lot Size, Backs On Greenbelt |
| Parking Space Total | 4 |
| Rental Equipment Type | Water Heater - Tankless |
| Structure | Patio(s), Porch |
Building
| Bathroom Total | 3 |
| Bedrooms Above Ground | 2 |
| Bedrooms Below Ground | 2 |
| Bedrooms Total | 4 |
| Amenities | Fireplace(s) |
| Appliances | Garage Door Opener Remote(s), Dishwasher, Dryer, Microwave, Refrigerator, Stove, Washer |
| Architectural Style | Bungalow |
| Basement Development | Finished |
| Basement Type | N/a (finished) |
| Construction Style Attachment | Detached |
| Exterior Finish | Brick |
| Fire Protection | Smoke Detectors |
| Fireplace Present | Yes |
| Fireplace Total | 2 |
| Foundation Type | Poured Concrete |
| Half Bath Total | 1 |
| Heating Fuel | Natural Gas |
| Heating Type | Forced Air |
| Stories Total | 1 |
| Type | House |
| Utility Water | Municipal Water |
Parking
| Attached Garage | |
| Garage |
Land
| Acreage | No |
| Fence Type | Fully Fenced, Fenced Yard |
| Land Amenities | Park |
| Landscape Features | Landscaped |
| Sewer | Sanitary Sewer |
| Size Depth | 118 Ft |
| Size Frontage | 45 Ft ,7 In |
| Size Irregular | 45.66 X 118.02 Ft ; 45.66' X 119.02' X 45.83' X 118.02' |
| Size Total Text | 45.66 X 118.02 Ft ; 45.66' X 119.02' X 45.83' X 118.02' |
| Zoning Description | R3a |
Rooms
| Level | Type | Length | Width | Dimensions |
|---|---|---|---|---|
| Basement | Recreational, Games Room | 6.71 m | 8.23 m | 6.71 m x 8.23 m |
| Basement | Bedroom 3 | 3.35 m | 3.05 m | 3.35 m x 3.05 m |
| Basement | Bedroom 4 | 3.35 m | 3.66 m | 3.35 m x 3.66 m |
| Main Level | Bedroom | 2.74 m | 3.05 m | 2.74 m x 3.05 m |
| Main Level | Kitchen | 3.35 m | 4.27 m | 3.35 m x 4.27 m |
| Main Level | Great Room | 6.71 m | 4.27 m | 6.71 m x 4.27 m |
| Main Level | Primary Bedroom | 3.66 m | 3.96 m | 3.66 m x 3.96 m |
| Main Level | Laundry Room | 1.83 m | 1.83 m | 1.83 m x 1.83 m |
https://www.realtor.ca/real-estate/27917580/77-benjamin-parkway-st-thomas-st-thomas
Interested?
Contact us for more information

Marian Waterhouse
Salesperson

(519) 633-0600

Teresa Martin
Salesperson

(519) 672-9880

Michael Ferencz
Salesperson
www.wewelcomeyouhome.ca/
@waterhouse_ferencz_realestate/

(519) 633-0600










