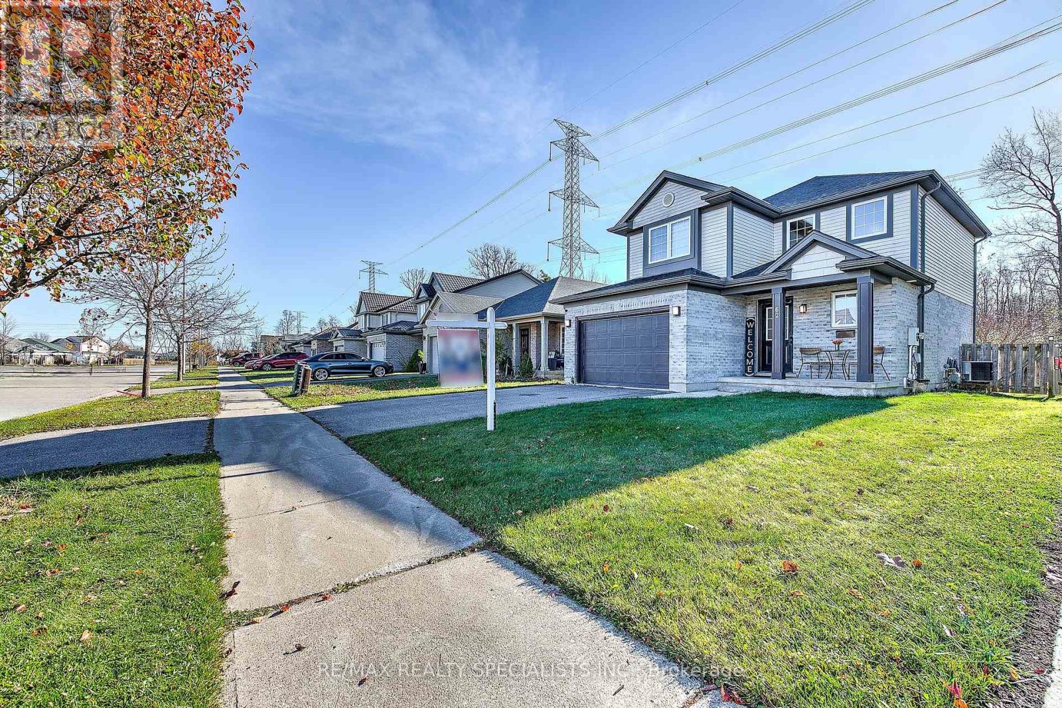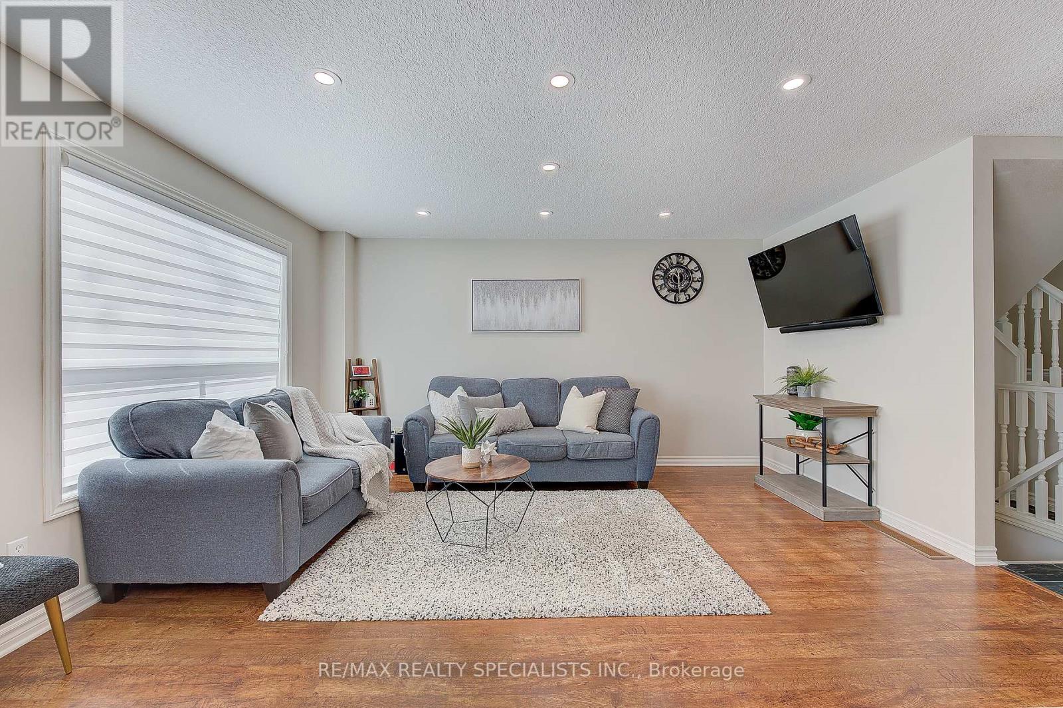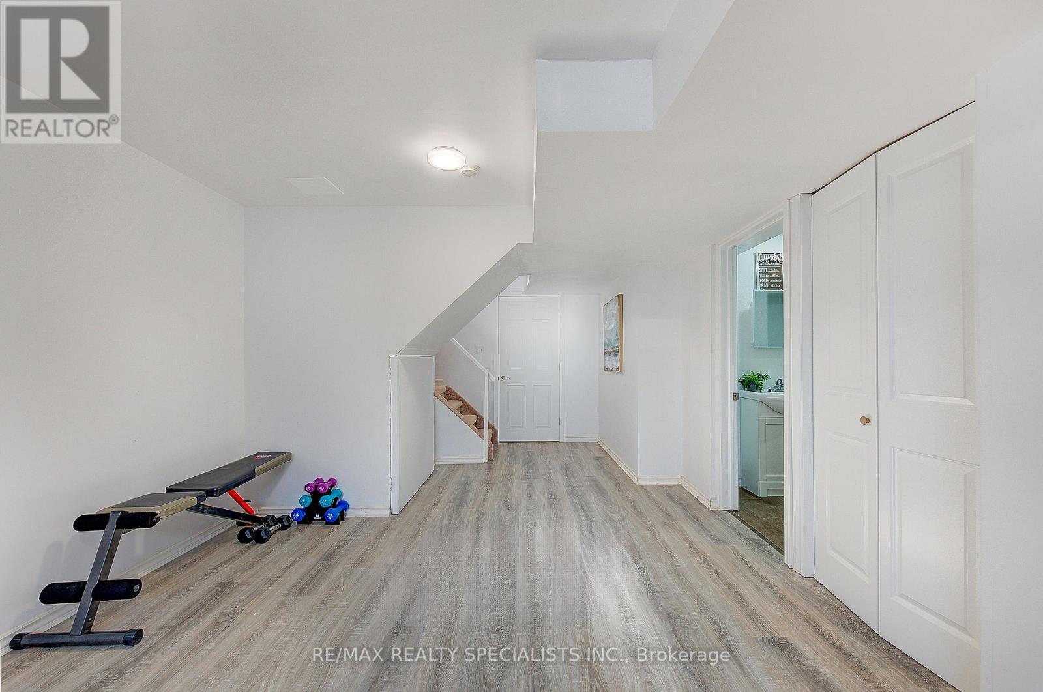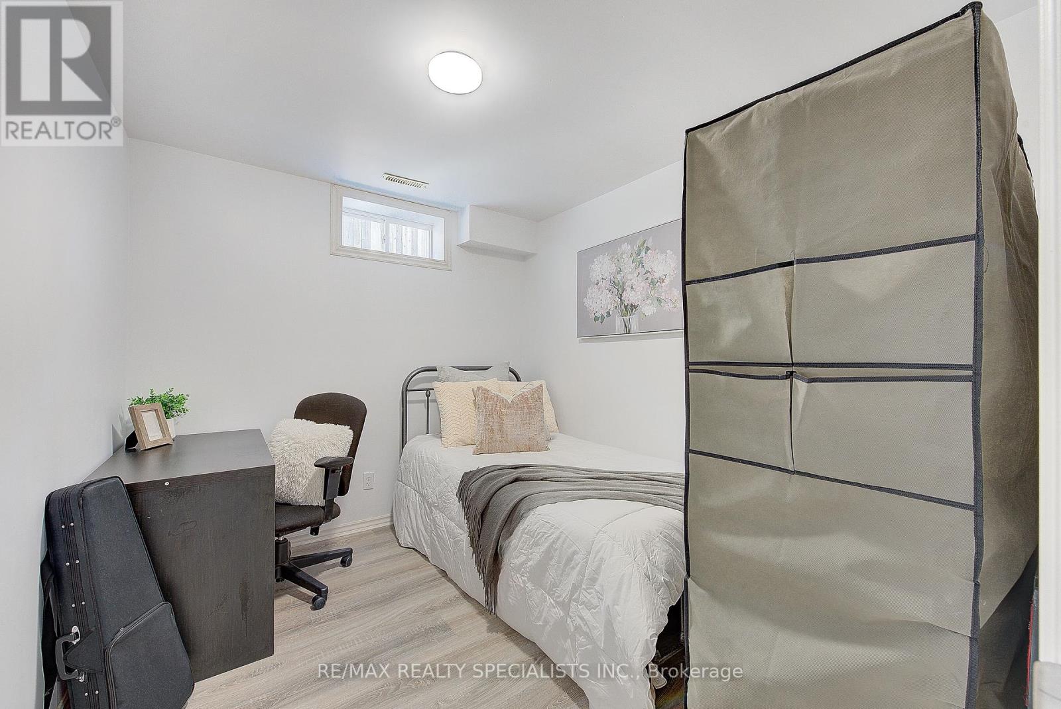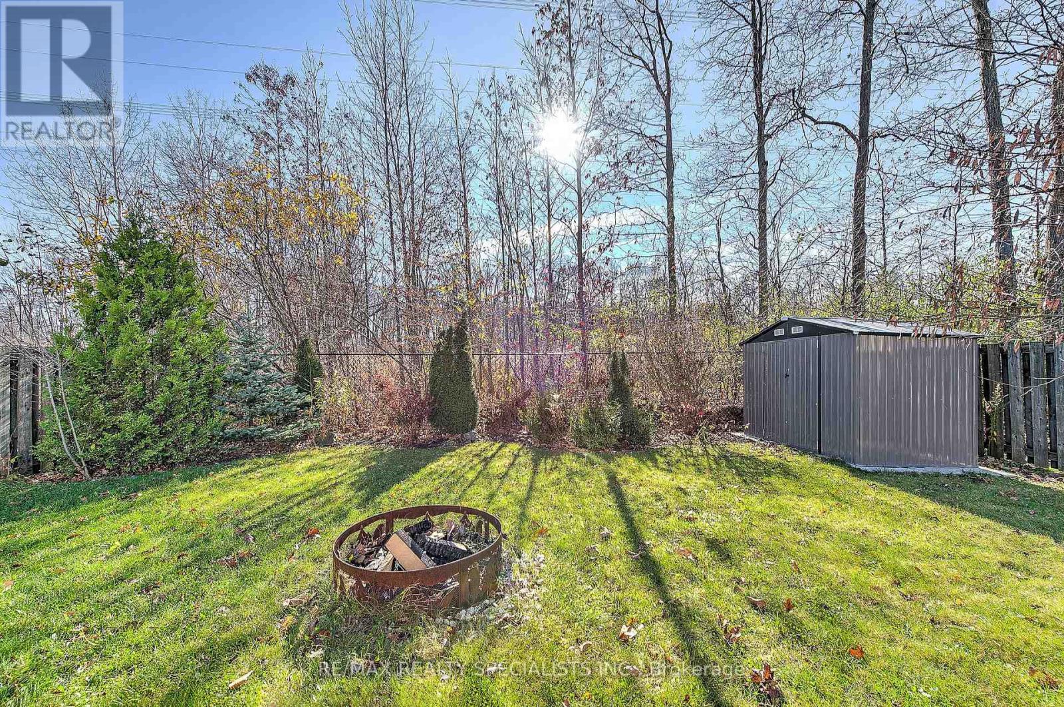62 Greenway Boulevard St. Thomas, Ontario N5P 4P8
$623,777
Welcome to 62 Greenway Boulevard, a beautifully designed Doug Tarry-built home in the desirable North End of St. Thomas, where comfort, convenience, and modern living meet. Perfectly located within minutes of Highway 401, London, the Amazon Fulfillment Centre, and the upcoming Volkswagen Battery Plant, this property is not only a fantastic family residence but also a smart investment in a rapidly growing area. Step into a thoughtfully laid-out, open-concept interior that boasts 3+1 spacious bedrooms and 2.5 baths. The chef-inspired kitchen features stunning quartz countertops and stainless steel appliances, creating a seamless flow to the dining and living areas thats perfect for family gatherings and entertaining. A newly finished basement adds versatile space for recreation, relaxation, or a home office.Outdoors, enjoy a fully fenced backyard that backs onto green space, providing a private oasis for year-round enjoyment. **** EXTRAS **** The home is complete with a double private driveway, an attached garage, and a recently updated roof(2023) to ensure both convenience and peace of mind. Located in a family-friendly neighborhood. (id:42861)
Property Details
| MLS® Number | X11824570 |
| Property Type | Single Family |
| Community Name | NE |
| Amenities Near By | Hospital, Park, Schools |
| Features | Ravine |
| Parking Space Total | 3 |
Building
| Bathroom Total | 3 |
| Bedrooms Above Ground | 3 |
| Bedrooms Below Ground | 1 |
| Bedrooms Total | 4 |
| Appliances | Dishwasher, Dryer, Refrigerator, Stove, Washer |
| Basement Development | Finished |
| Basement Type | N/a (finished) |
| Construction Style Attachment | Detached |
| Cooling Type | Central Air Conditioning |
| Exterior Finish | Brick |
| Foundation Type | Brick |
| Half Bath Total | 1 |
| Heating Fuel | Natural Gas |
| Heating Type | Forced Air |
| Stories Total | 2 |
| Type | House |
| Utility Water | Municipal Water |
Parking
| Attached Garage |
Land
| Acreage | No |
| Land Amenities | Hospital, Park, Schools |
| Sewer | Sanitary Sewer |
| Size Depth | 104 Ft ,5 In |
| Size Frontage | 40 Ft |
| Size Irregular | 40.03 X 104.46 Ft |
| Size Total Text | 40.03 X 104.46 Ft |
Rooms
| Level | Type | Length | Width | Dimensions |
|---|---|---|---|---|
| Second Level | Primary Bedroom | 4.1 m | 3.96 m | 4.1 m x 3.96 m |
| Second Level | Bedroom 2 | 4.04 m | 3.14 m | 4.04 m x 3.14 m |
| Second Level | Bedroom 3 | 3.82 m | 3.2 m | 3.82 m x 3.2 m |
| Basement | Bedroom 4 | 2.92 m | 2.4 m | 2.92 m x 2.4 m |
| Basement | Family Room | 4.69 m | 3.72 m | 4.69 m x 3.72 m |
| Main Level | Living Room | 4.69 m | 4.36 m | 4.69 m x 4.36 m |
| Main Level | Dining Room | 2.43 m | 2.74 m | 2.43 m x 2.74 m |
| Main Level | Kitchen | 2.68 m | 2.48 m | 2.68 m x 2.48 m |
https://www.realtor.ca/real-estate/27703810/62-greenway-boulevard-st-thomas-ne
Interested?
Contact us for more information
Anish Joseph
Broker

200-4310 Sherwoodtowne Blvd.
Mississauga, Ontario L4Z 4C4
(905) 272-3434
(905) 272-3833
